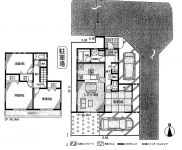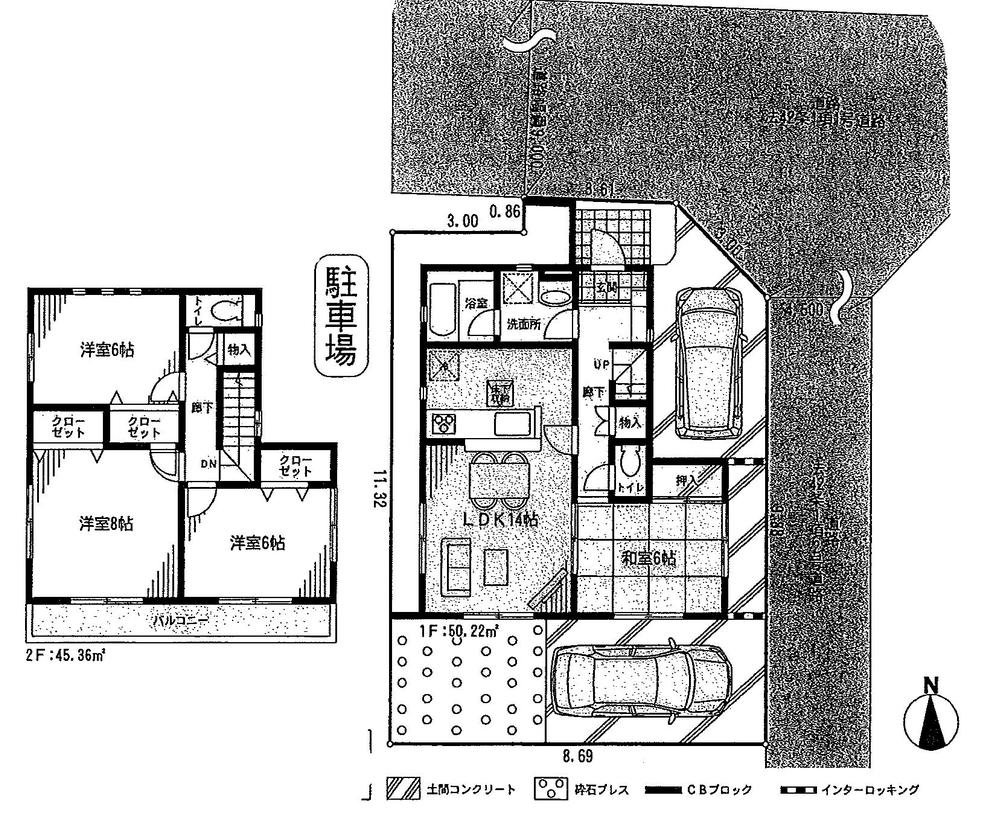2013November
24,800,000 yen, 4LDK, 95.58 sq m
New Homes » Kanto » Kanagawa Prefecture » Odawara

| | Odawara, Kanagawa Prefecture 神奈川県小田原市 |
| JR Tokaido Line "Kamonomiya" walk 28 minutes JR東海道本線「鴨宮」歩28分 |
Features pickup 特徴ピックアップ | | Pre-ground survey / Parking two Allowed / Facing south / System kitchen / Bathroom Dryer / Yang per good / All room storage / Flat to the station / A quiet residential area / Shaping land / Garden more than 10 square meters / Washbasin with shower / Face-to-face kitchen / Barrier-free / Toilet 2 places / Bathroom 1 tsubo or more / 2-story / South balcony / Double-glazing / Warm water washing toilet seat / Nantei / Underfloor Storage / The window in the bathroom / Leafy residential area / Ventilation good / All living room flooring / Walk-in closet / Water filter / All rooms are two-sided lighting / Flat terrain 地盤調査済 /駐車2台可 /南向き /システムキッチン /浴室乾燥機 /陽当り良好 /全居室収納 /駅まで平坦 /閑静な住宅地 /整形地 /庭10坪以上 /シャワー付洗面台 /対面式キッチン /バリアフリー /トイレ2ヶ所 /浴室1坪以上 /2階建 /南面バルコニー /複層ガラス /温水洗浄便座 /南庭 /床下収納 /浴室に窓 /緑豊かな住宅地 /通風良好 /全居室フローリング /ウォークインクロゼット /浄水器 /全室2面採光 /平坦地 | Price 価格 | | 24,800,000 yen 2480万円 | Floor plan 間取り | | 4LDK 4LDK | Units sold 販売戸数 | | 1 units 1戸 | Total units 総戸数 | | 1 units 1戸 | Land area 土地面積 | | 100.3 sq m (30.34 tsubo) (measured) 100.3m2(30.34坪)(実測) | Building area 建物面積 | | 95.58 sq m (28.91 square meters) 95.58m2(28.91坪) | Driveway burden-road 私道負担・道路 | | Nothing 無 | Completion date 完成時期(築年月) | | November 2013 2013年11月 | Address 住所 | | Odawara, Kanagawa Prefecture Iizumi 神奈川県小田原市飯泉 | Traffic 交通 | | JR Tokaido Line "Kamonomiya" walk 28 minutes JR東海道本線「鴨宮」歩28分
| Related links 関連リンク | | [Related Sites of this company] 【この会社の関連サイト】 | Person in charge 担当者より | | Person in charge of real-estate and building FP Ise Toshikazu Age: 40 Daigyokai Experience: 22 years real estate brokerage in involved 22 years have passed. No customers to forget the feeling of gratitude, We will propose you live, such as to the excitement. 担当者宅建FP伊勢 寿一年齢:40代業界経験:22年不動産仲介業に携わり22年目が経ちました。お客様に感謝の気持ちを忘れる事なく、感動をする様なお住まいの提案をしていきます。 | Contact お問い合せ先 | | TEL: 0800-808-7803 [Toll free] mobile phone ・ Also available from PHS
Caller ID is not notified
Please contact the "saw SUUMO (Sumo)"
If it does not lead, If the real estate company TEL:0800-808-7803【通話料無料】携帯電話・PHSからもご利用いただけます
発信者番号は通知されません
「SUUMO(スーモ)を見た」と問い合わせください
つながらない方、不動産会社の方は
| Time residents 入居時期 | | 2 months after the contract 契約後2ヶ月 | Land of the right form 土地の権利形態 | | Ownership 所有権 | Structure and method of construction 構造・工法 | | Wooden 2-story (framing method) 木造2階建(軸組工法) | Overview and notices その他概要・特記事項 | | Contact: Ise Juichi, Facilities: Public Water Supply, This sewage, Building confirmation number: 01524, Parking: car space 担当者:伊勢 寿一、設備:公営水道、本下水、建築確認番号:01524、駐車場:カースペース | Company profile 会社概要 | | <Mediation> Governor of Kanagawa Prefecture (1) No. 027081 (Ltd.) sunflower Estate Yubinbango258-0018 Kanagawa Prefecture ashigarakami Oimachi Kanade 8-15 first floor <仲介>神奈川県知事(1)第027081号(株)ひまわりエステート〒258-0018 神奈川県足柄上郡大井町金手8-15 1階 |
Floor plan間取り図  24,800,000 yen, 4LDK, Land area 100.3 sq m , Building area 95.58 sq m
2480万円、4LDK、土地面積100.3m2、建物面積95.58m2
Location
|

