New Homes » Kanto » Kanagawa Prefecture » Odawara
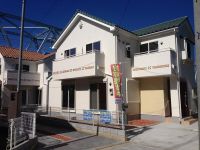 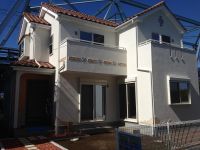
| | Odawara, Kanagawa Prefecture 神奈川県小田原市 |
| JR Tokaido Line "Odawara" walk 22 minutes JR東海道本線「小田原」歩22分 |
| Open House held in! ! Mist sauna ・ 12 inches TV ・ Bathroom ventilation dryer with bus, Dishwasher with a system Kitchen Kitchen, Entrance door fingerprint authentication key, Exterior western tile ・ Part tiled. オープンハウス開催中!!ミストサウナ・12インチテレビ・浴室換気乾燥機付きバス、食洗機付きシステムキッチンキッチン、玄関ドア指紋認証キー、外装は洋瓦・一部タイル張り。 |
| Open House held in! ! オープンハウス開催中!! |
Features pickup 特徴ピックアップ | | Parking two Allowed / Immediate Available / Land 50 square meters or more / Facing south / System kitchen / Bathroom Dryer / A quiet residential area / LDK15 tatami mats or more / Mist sauna / garden / Washbasin with shower / Face-to-face kitchen / Toilet 2 places / Bathroom 1 tsubo or more / 2-story / South balcony / Warm water washing toilet seat / TV with bathroom / Dish washing dryer 駐車2台可 /即入居可 /土地50坪以上 /南向き /システムキッチン /浴室乾燥機 /閑静な住宅地 /LDK15畳以上 /ミストサウナ /庭 /シャワー付洗面台 /対面式キッチン /トイレ2ヶ所 /浴室1坪以上 /2階建 /南面バルコニー /温水洗浄便座 /TV付浴室 /食器洗乾燥機 | Event information イベント情報 | | Open House (Please visitors to direct local) schedule / Every Saturday and Sunday time / 10:00 ~ 17:00 オープンハウス(直接現地へご来場ください)日程/毎週土日時間/10:00 ~ 17:00 | Price 価格 | | 17.8 million yen ・ 19,800,000 yen 1780万円・1980万円 | Floor plan 間取り | | 5LDK 5LDK | Units sold 販売戸数 | | 2 units 2戸 | Total units 総戸数 | | 3 units 3戸 | Land area 土地面積 | | 171.15 sq m ・ 196.88 sq m (registration) 171.15m2・196.88m2(登記) | Building area 建物面積 | | 105.16 sq m ・ 105.99 sq m 105.16m2・105.99m2 | Completion date 完成時期(築年月) | | Early September 2013 2013年9月上旬 | Address 住所 | | Kanagawa Prefecture Odawara Shikotobuki cho 5-2 神奈川県小田原市寿町5-2 | Traffic 交通 | | JR Tokaido Line "Odawara" walk 22 minutes JR東海道本線「小田原」歩22分
| Contact お問い合せ先 | | Medaka real estate (with) Medaka TEL: 0800-600-7880 [Toll free] mobile phone ・ Also available from PHS
Caller ID is not notified
Please contact the "saw SUUMO (Sumo)"
If it does not lead, If the real estate company めだか不動産(有)めだかTEL:0800-600-7880【通話料無料】携帯電話・PHSからもご利用いただけます
発信者番号は通知されません
「SUUMO(スーモ)を見た」と問い合わせください
つながらない方、不動産会社の方は
| Sale schedule 販売スケジュール | | Open House held in! ! In three buildings of 5LDK is remaining two buildings sale! ! オープンハウス開催中!!5LDKの3棟中残り2棟販売です!! | Building coverage, floor area ratio 建ぺい率・容積率 | | Kenpei rate: 60%, Volume ratio: 200% 建ペい率:60%、容積率:200% | Time residents 入居時期 | | Immediate available 即入居可 | Land of the right form 土地の権利形態 | | Ownership 所有権 | Use district 用途地域 | | Industry 工業 | Land category 地目 | | Residential land 宅地 | Other limitations その他制限事項 | | Regulations have by the Law for the Protection of Cultural Properties, Quasi-fire zones 文化財保護法による規制有、準防火地域 | Company profile 会社概要 | | <Mediation> Governor of Kanagawa Prefecture (1) the first 028,367 No. Medaka real estate (with) Medaka Yubinbango250-0001 Odawara, Kanagawa Prefecture Ogimachi 2-7-15 <仲介>神奈川県知事(1)第028367号めだか不動産(有)めだか〒250-0001 神奈川県小田原市扇町2-7-15 |
Local appearance photo現地外観写真 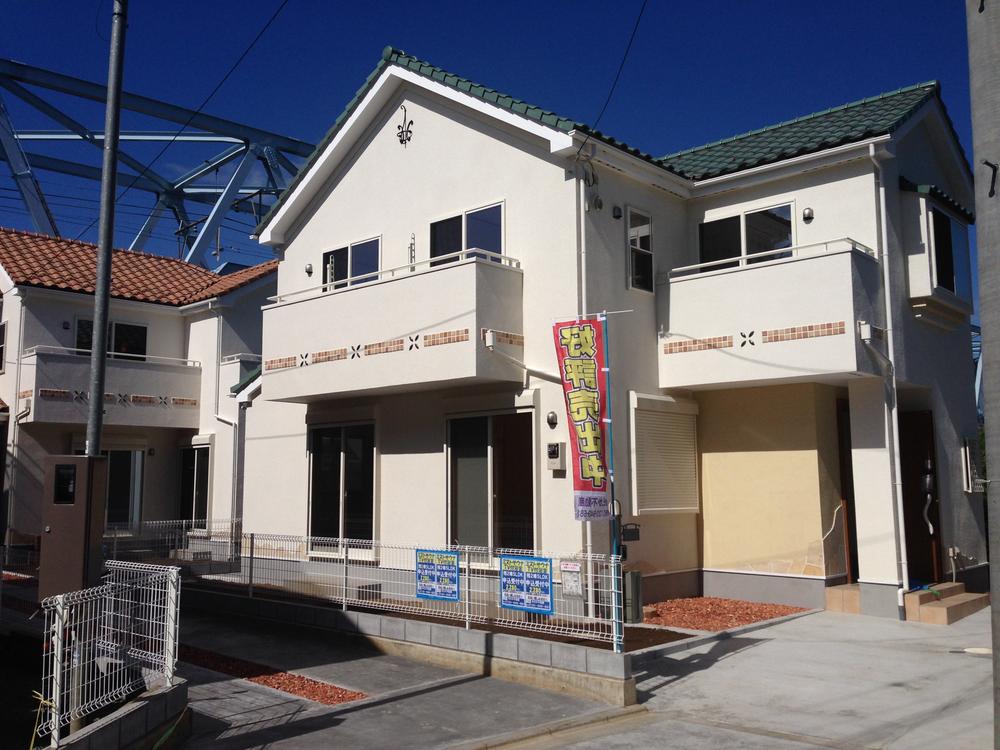 Local (10 May 2013) Shooting
現地(2013年10月)撮影
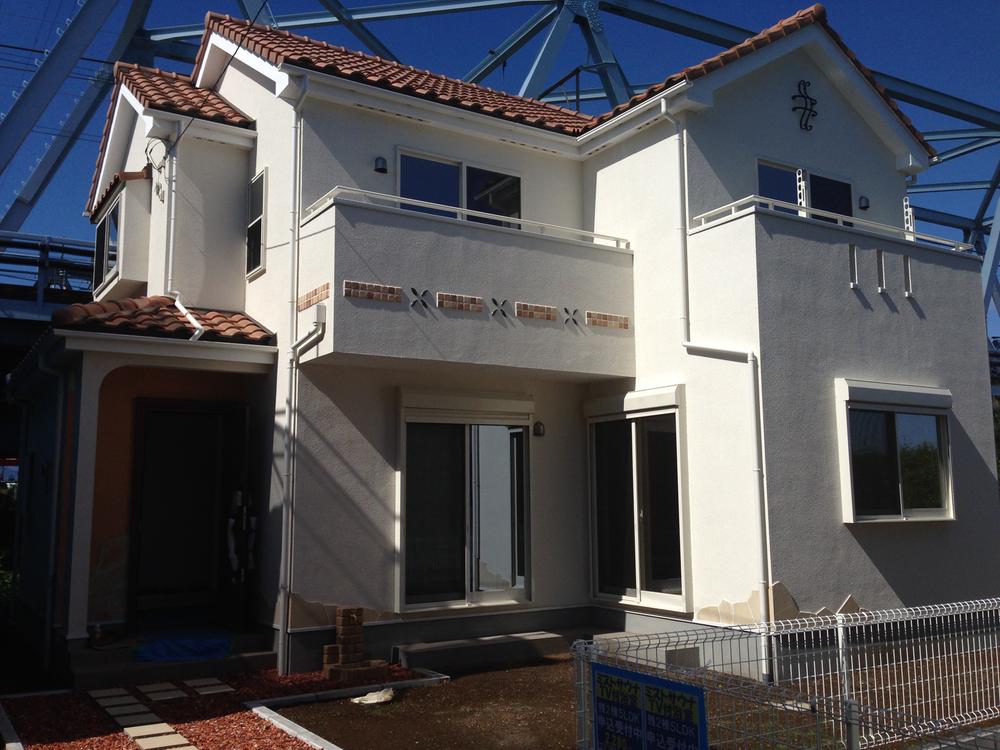 Local (10 May 2013) Shooting
現地(2013年10月)撮影
Livingリビング 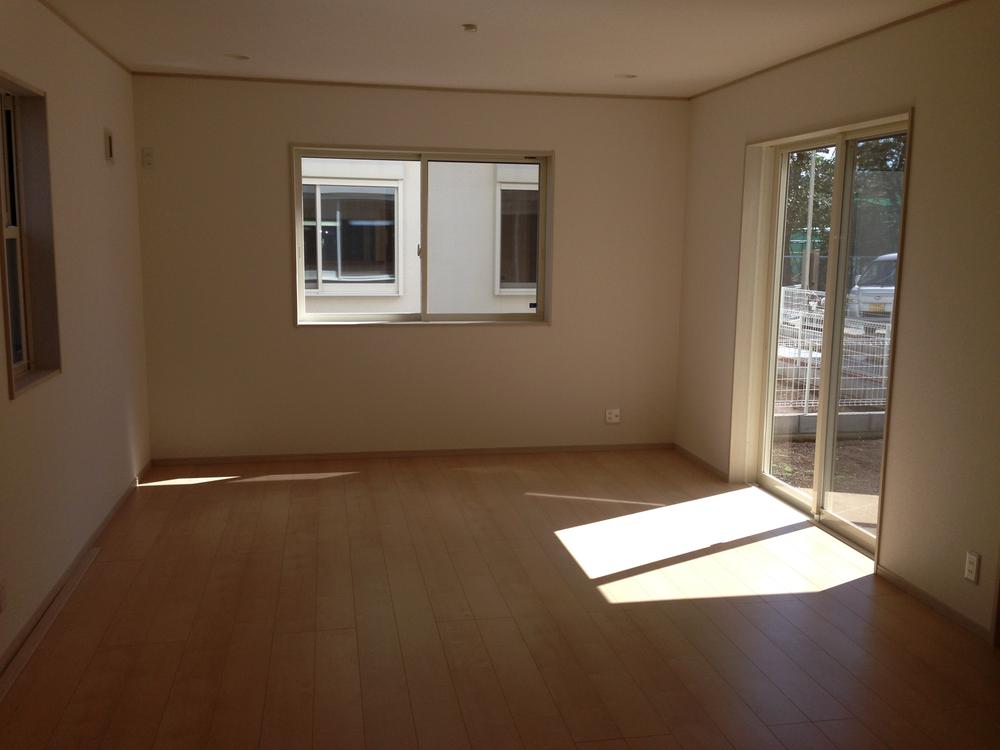 Indoor (10 May 2013) Shooting
室内(2013年10月)撮影
Floor plan間取り図 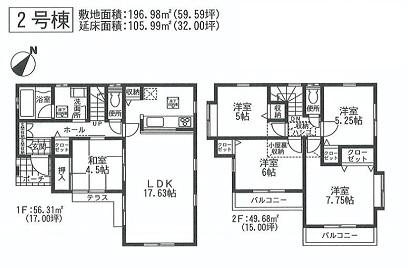 (Building 2), Price 17.8 million yen, 5LDK, Land area 196.98 sq m , Building area 105.99 sq m
(2号棟)、価格1780万円、5LDK、土地面積196.98m2、建物面積105.99m2
Local appearance photo現地外観写真 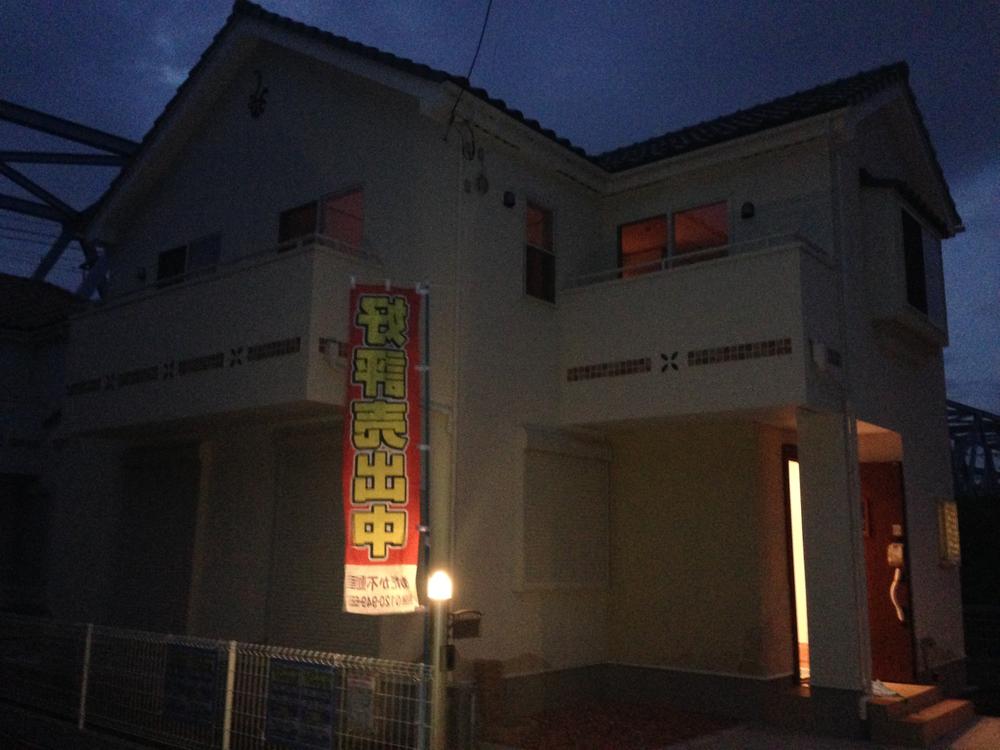 Local (10 May 2013) Shooting
現地(2013年10月)撮影
Livingリビング 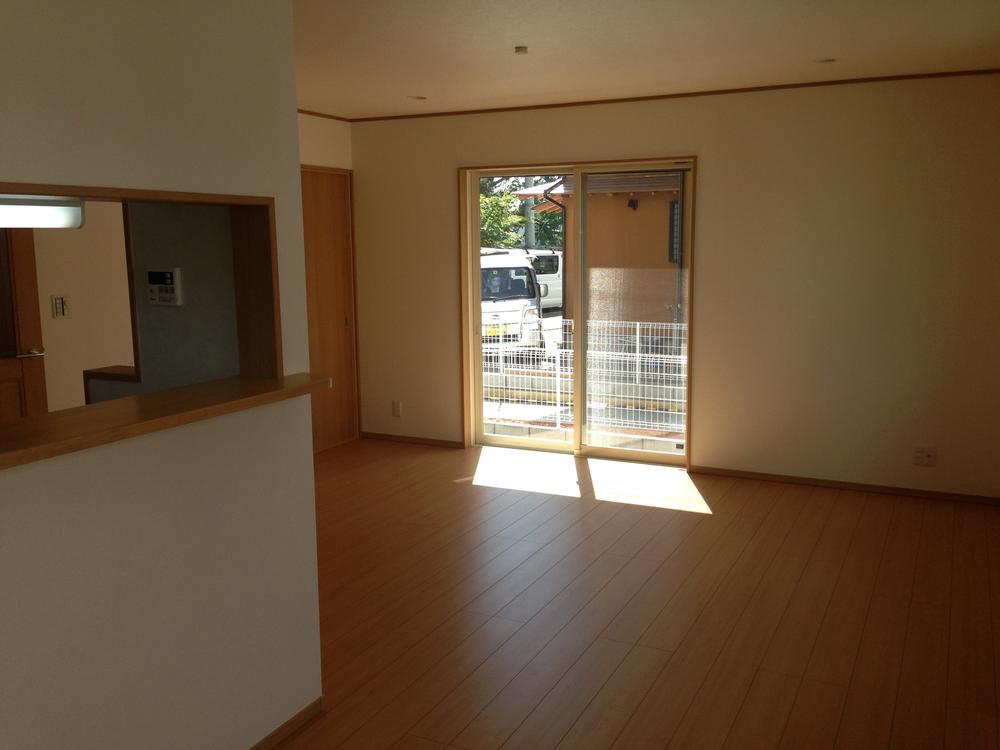 Indoor (10 May 2013) Shooting
室内(2013年10月)撮影
Bathroom浴室 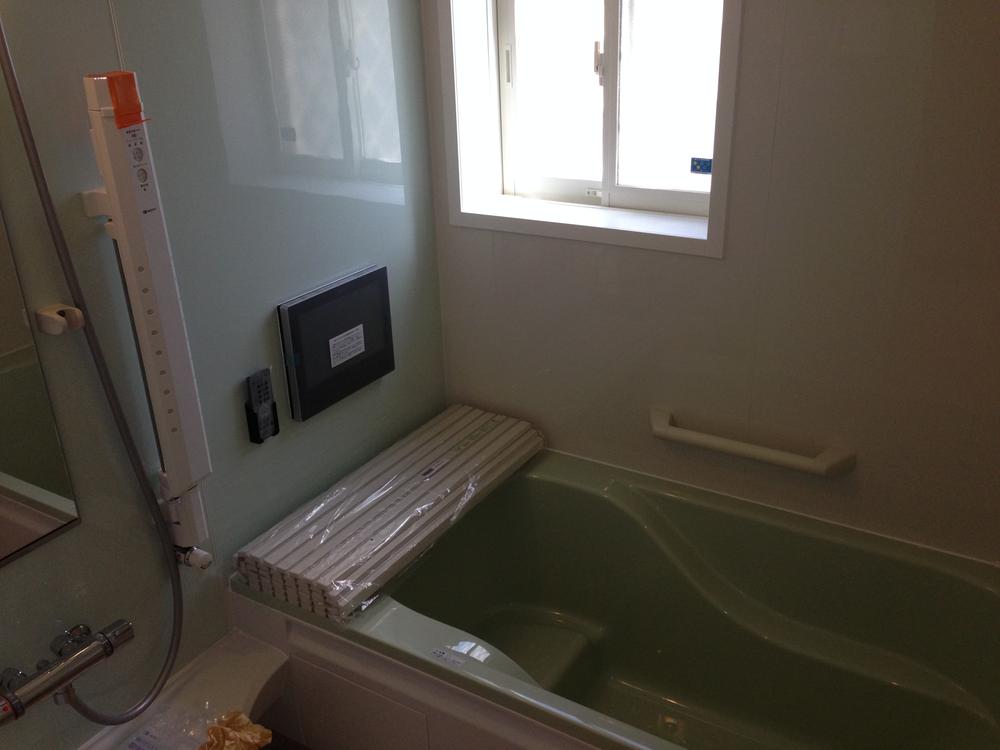 Indoor (10 May 2013) Shooting
室内(2013年10月)撮影
Kitchenキッチン 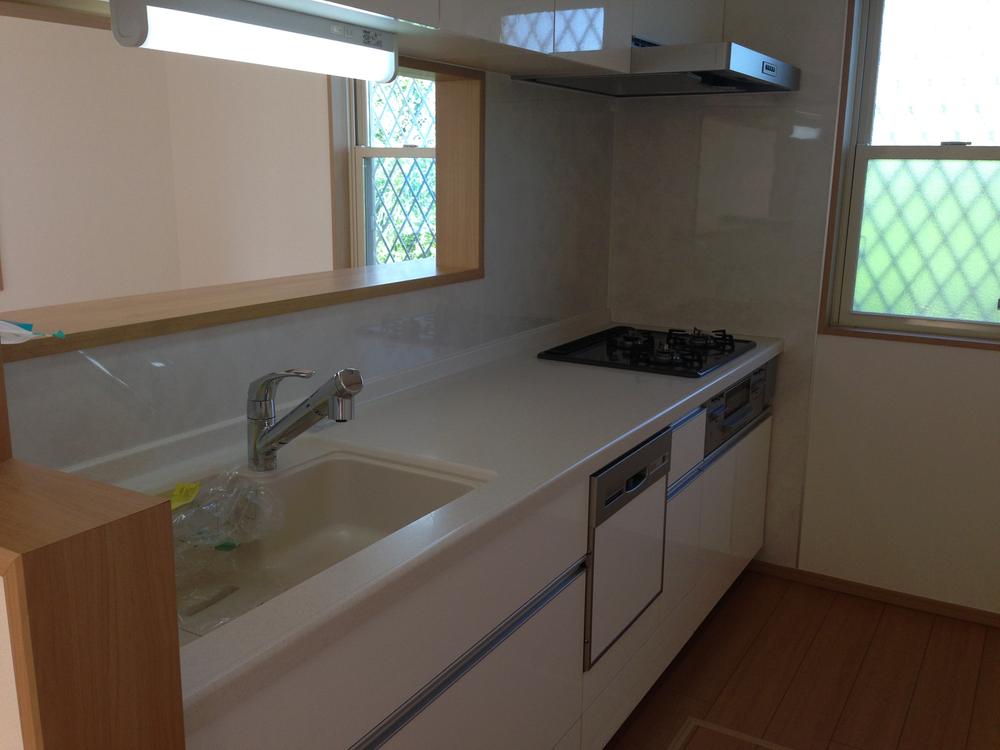 Indoor (10 May 2013) Shooting
室内(2013年10月)撮影
Non-living roomリビング以外の居室 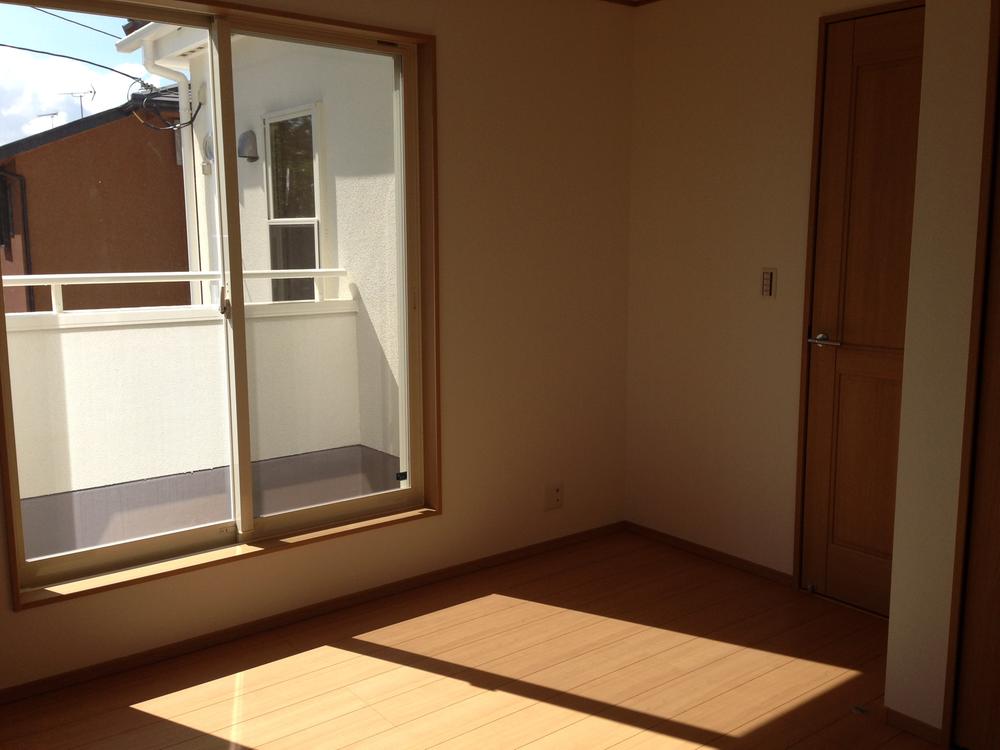 Indoor (10 May 2013) Shooting
室内(2013年10月)撮影
Wash basin, toilet洗面台・洗面所 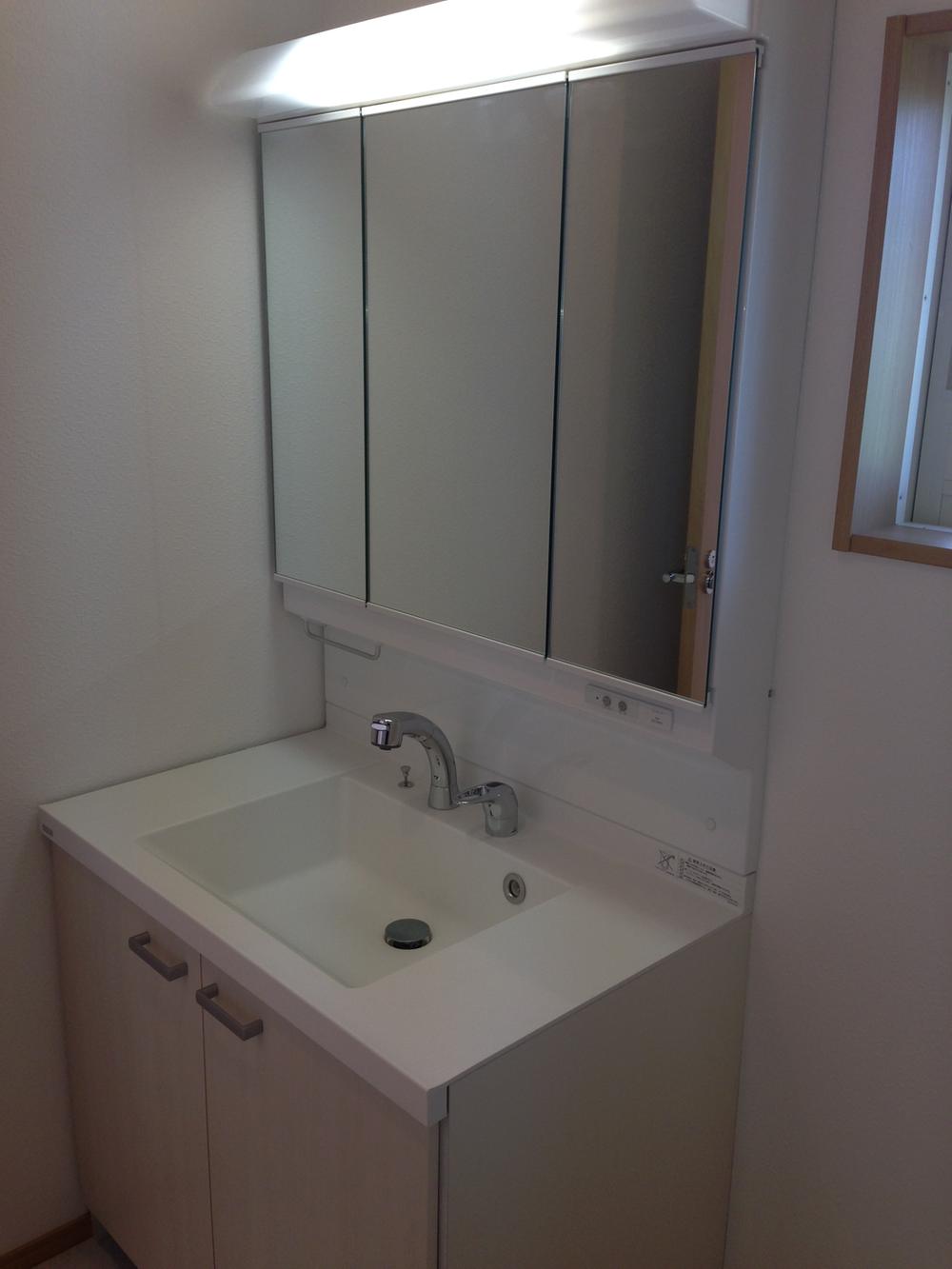 Indoor (10 May 2013) Shooting
室内(2013年10月)撮影
Toiletトイレ 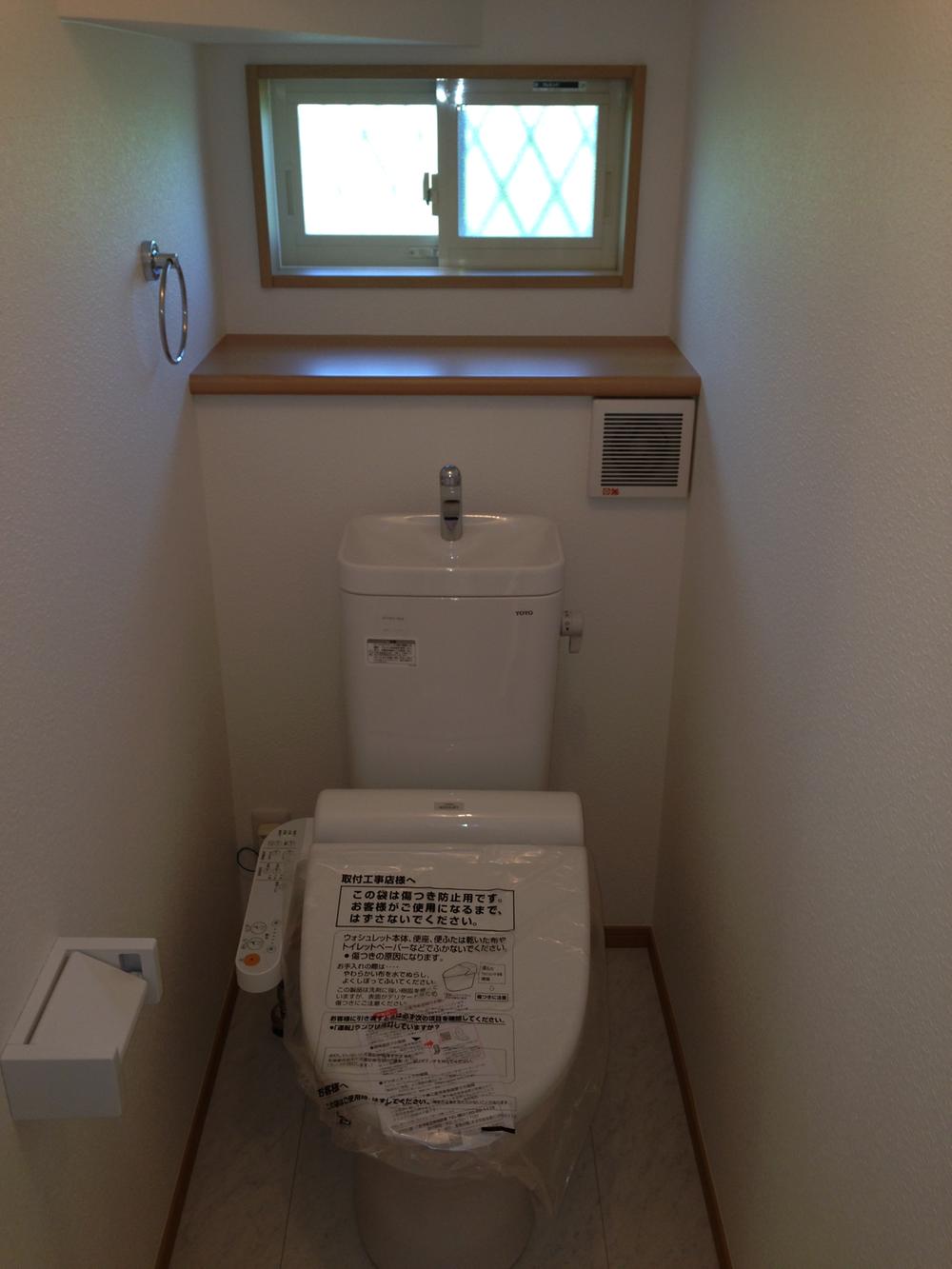 Indoor (10 May 2013) Shooting
室内(2013年10月)撮影
Other localその他現地 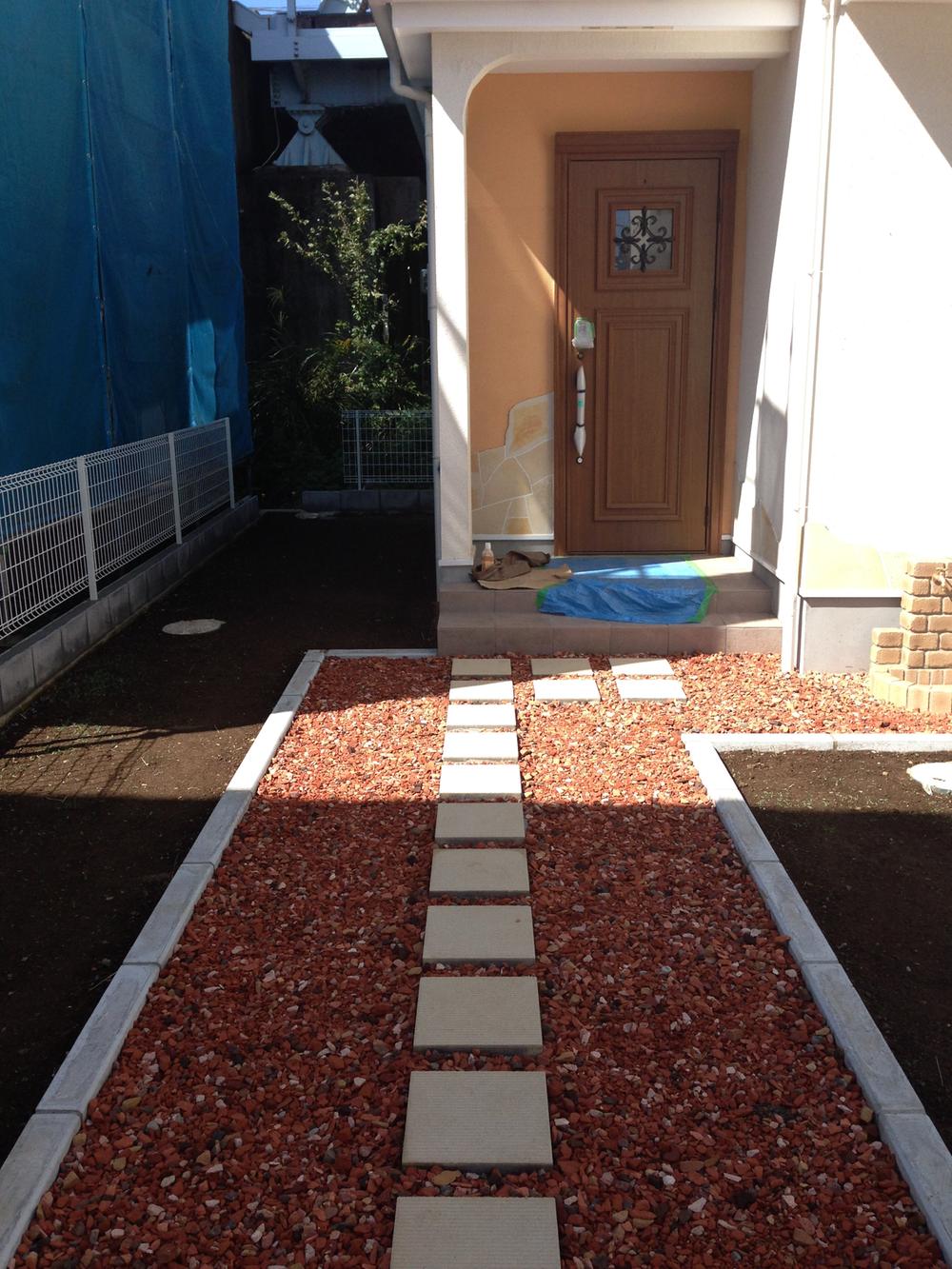 Local (10 May 2013) Shooting
現地(2013年10月)撮影
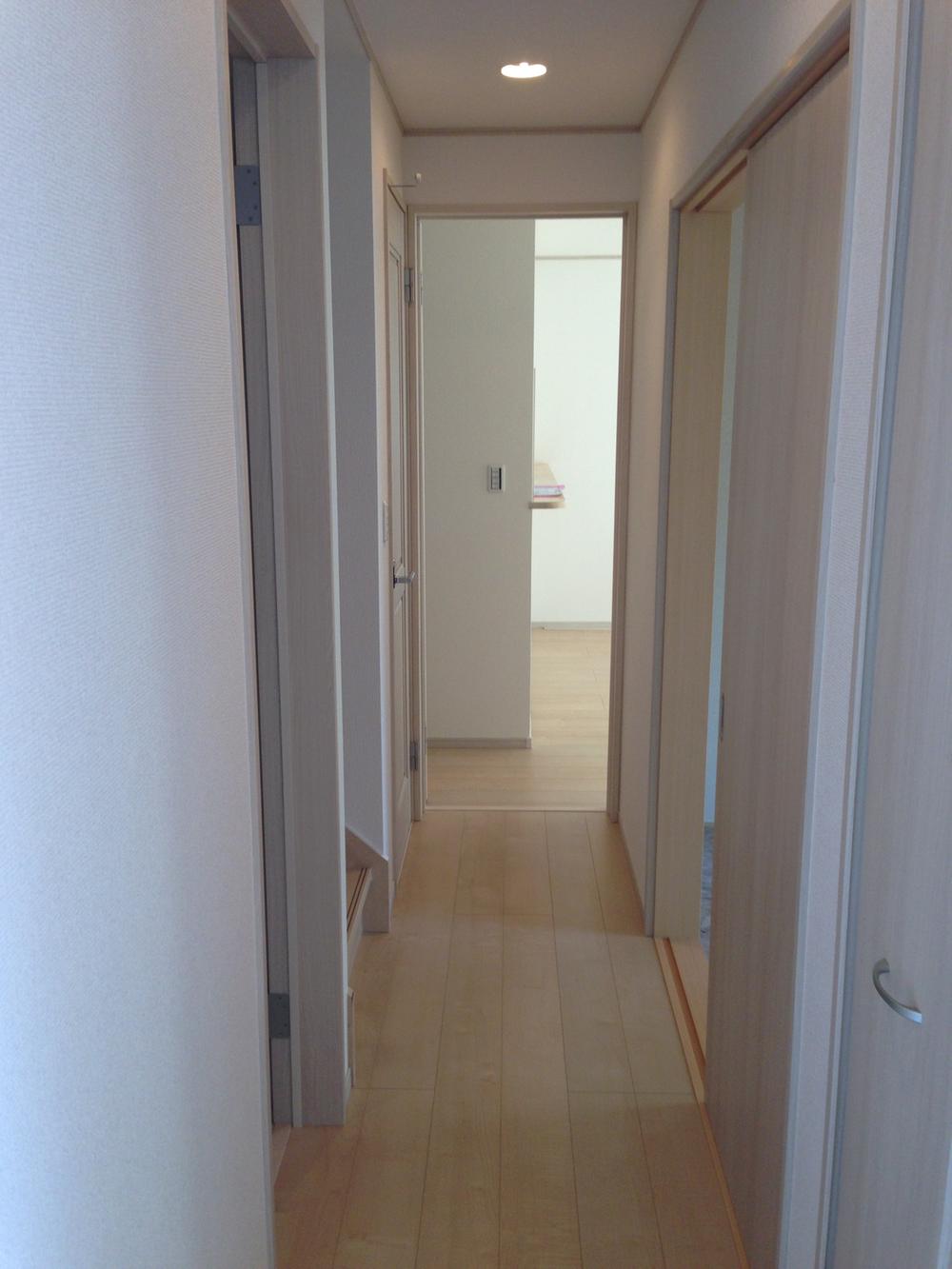 Other
その他
Floor plan間取り図 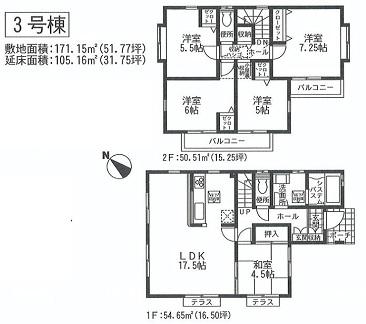 (3 Building), Price 19,800,000 yen, 5LDK, Land area 171.15 sq m , Building area 105.16 sq m
(3号棟)、価格1980万円、5LDK、土地面積171.15m2、建物面積105.16m2
Other localその他現地 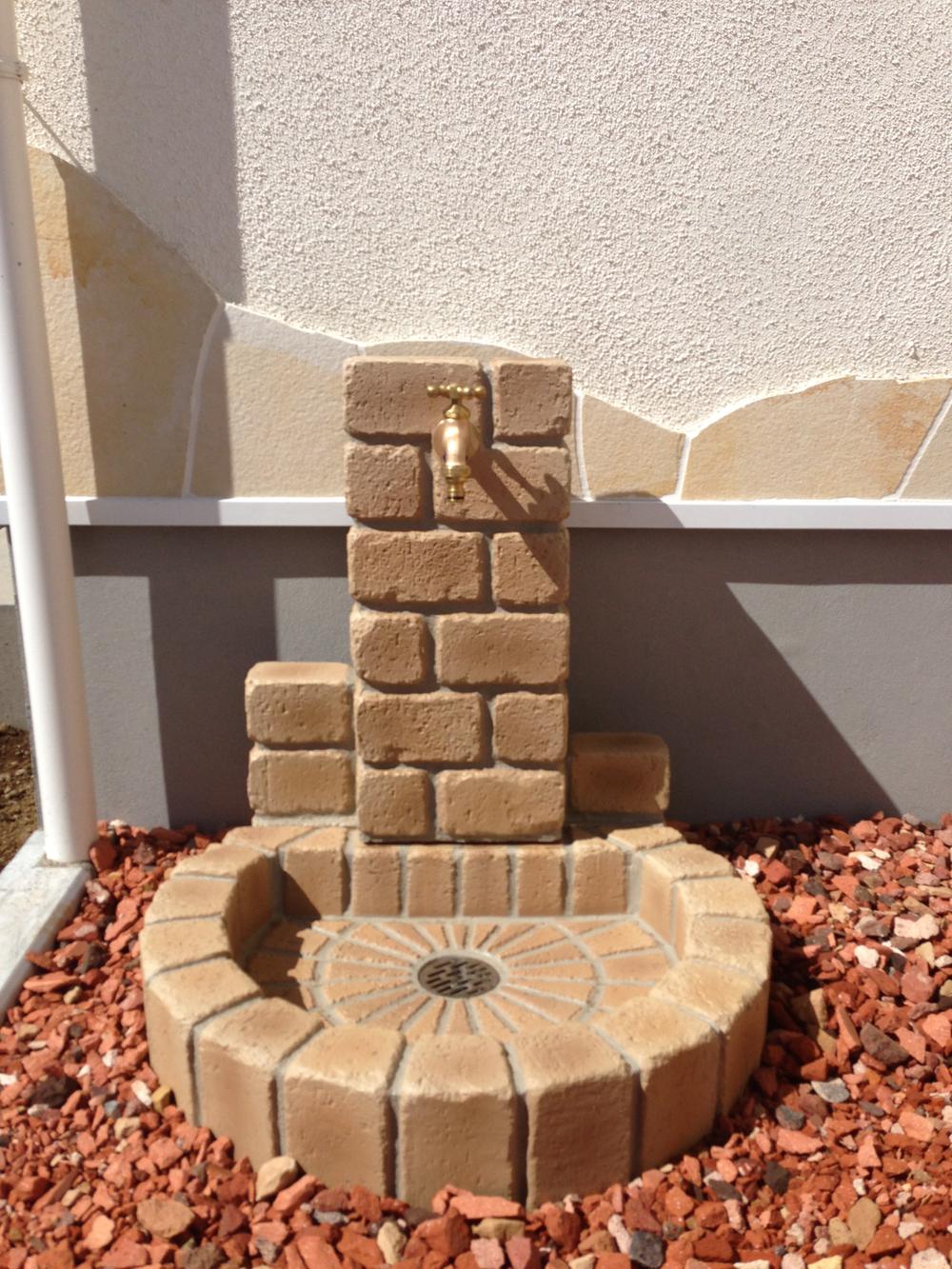 Local (10 May 2013) Shooting
現地(2013年10月)撮影
Location
|
















