New Homes » Kanto » Kanagawa Prefecture » Odawara
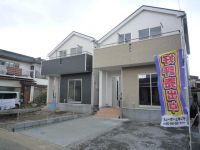 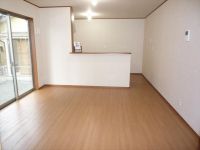
| | Odawara, Kanagawa Prefecture 神奈川県小田原市 |
| JR Tokaido Line "Kamonomiya" walk 18 minutes JR東海道本線「鴨宮」歩18分 |
| [All three buildings] Site area 45 square meters or more! Popular Kamonomiya Station 18 mins! Solar power generation system introduced housing! 540m to FamilyMart! About 110m to Toyokawa elementary school! Kamonomiya about until junior high school 110m! 【全3棟】敷地面積45坪以上!人気の鴨宮駅徒歩18分!太陽光発電システム導入住宅!ファミリーマートまで540m!豊川小学校まで約110m!鴨宮中学校まで約110m! |
| Thank You Home is confident in the mortgage. "Confidential", "consultation Free"! Our company is 25 years the first half of handling the number of area NO1. The Company, Available at specialist of "mortgage". There is still hope to "those who refuse once.". Please consult a 39HOME to not give up! ! "It income is not high ・ ・ "" Because it is self-employed ・ ・ "" Because there is no down payment ・ ・ "" Because only in the length of service is shorter and job changes ・ ・ "" It was refuse by other companies ・ ・ "" Because there is a car loan ・ ・ Do not you give up? " ! Please consult. サンキューホームは住宅ローンに自信あります。 『秘密厳守』『相談無料』!当社は25年上半期取扱い数エリアNO1です。当社には、「住宅ローン」のスペシャリストがおります。「一度断れた方」にもまだまだ望みがあります。諦めずに39HOMEにご相談ください!!「収入が高くないし・・」「自営業だから・・」「頭金がないから・・」「転職したばかりで勤続年数が短いから・・」「他社で断れたし・・」「車のローンがあるから・・」と諦めてませんか?諦めるのはまだ早い!ご相談ください。 |
Features pickup 特徴ピックアップ | | Pre-ground survey / Parking two Allowed / System kitchen / Bathroom Dryer / All room storage / Washbasin with shower / Face-to-face kitchen / Toilet 2 places / Bathroom 1 tsubo or more / 2-story / Otobasu / Underfloor Storage / The window in the bathroom / Water filter 地盤調査済 /駐車2台可 /システムキッチン /浴室乾燥機 /全居室収納 /シャワー付洗面台 /対面式キッチン /トイレ2ヶ所 /浴室1坪以上 /2階建 /オートバス /床下収納 /浴室に窓 /浄水器 | Event information イベント情報 | | Local sales meetings (Please be sure to ask in advance) schedule / Every Saturday, Sunday and public holidays time / 10:00 ~ 17:00 現地販売会(事前に必ずお問い合わせください)日程/毎週土日祝時間/10:00 ~ 17:00 | Price 価格 | | 27,800,000 yen ~ 30,800,000 yen 2780万円 ~ 3080万円 | Floor plan 間取り | | 4LDK 4LDK | Units sold 販売戸数 | | 3 units 3戸 | Land area 土地面積 | | 149.57 sq m ~ 153.72 sq m (45.24 tsubo ~ 46.50 square meters) 149.57m2 ~ 153.72m2(45.24坪 ~ 46.50坪) | Building area 建物面積 | | 90.72 sq m ~ 93.96 sq m (27.44 tsubo ~ 28.42 square meters) 90.72m2 ~ 93.96m2(27.44坪 ~ 28.42坪) | Completion date 完成時期(築年月) | | 2013 early December 2013年12月上旬 | Address 住所 | | Odawara, Kanagawa Prefecture Iizumi 774-15 神奈川県小田原市飯泉774-15 | Traffic 交通 | | JR Tokaido Line "Kamonomiya" walk 18 minutes JR東海道本線「鴨宮」歩18分
| Related links 関連リンク | | [Related Sites of this company] 【この会社の関連サイト】 | Person in charge 担当者より | | Personnel Hiraoka MinoruTadashi Age: 40 Daigyokai experience: a five-year local Odawara Please let the help of newly built single-family purchase of all means everyone. Let's do our best to meet your force together so as to be looking for better living! ! Please feel free to contact us with any matters. 担当者平岡稔規年齢:40代業界経験:5年地元小田原で是非皆様の新築一戸建て購入のお手伝いをさせてください。よりよい住まい探しができるように一緒にお力を合わせてがんばりましょう!!どんな些細なことでもお気軽にご相談ください。 | Contact お問い合せ先 | | TEL: 0800-808-5202 [Toll free] mobile phone ・ Also available from PHS
Caller ID is not notified
Please contact the "saw SUUMO (Sumo)"
If it does not lead, If the real estate company TEL:0800-808-5202【通話料無料】携帯電話・PHSからもご利用いただけます
発信者番号は通知されません
「SUUMO(スーモ)を見た」と問い合わせください
つながらない方、不動産会社の方は
| Building coverage, floor area ratio 建ぺい率・容積率 | | Building coverage 60%, Volume rate of 200% 建ぺい率60%、容積率200% | Time residents 入居時期 | | 1 month after the contract 契約後1ヶ月 | Land of the right form 土地の権利形態 | | Ownership 所有権 | Structure and method of construction 構造・工法 | | Wooden 2-story (framing Dairaito method) 木造2階建(軸組ダイライト工法) | Use district 用途地域 | | One middle and high 1種中高 | Land category 地目 | | Residential land 宅地 | Overview and notices その他概要・特記事項 | | Contact: Hiraoka MinoruTadashi, Building confirmation number: No. 13UDIIW Ken 01526 担当者:平岡稔規、建築確認番号:第13UDIIW建01526号 | Company profile 会社概要 | | <Mediation> Governor of Kanagawa Prefecture (5) No. 020880 Thank You Home (Ltd.) Yubinbango250-0042 Odawara, Kanagawa Prefecture Ogikubo 336-3 <仲介>神奈川県知事(5)第020880号サンキューホーム(株)〒250-0042 神奈川県小田原市荻窪336-3 |
Same specifications photos (appearance)同仕様写真(外観) 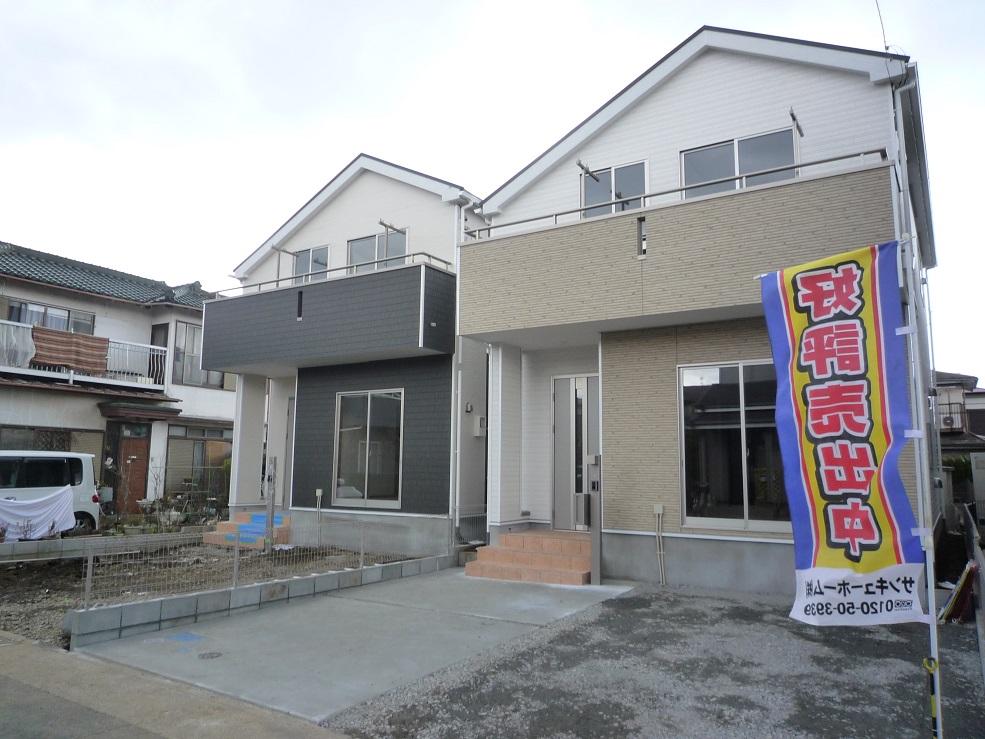 Same specifications appearance
同仕様外観
Same specifications photos (living)同仕様写真(リビング) 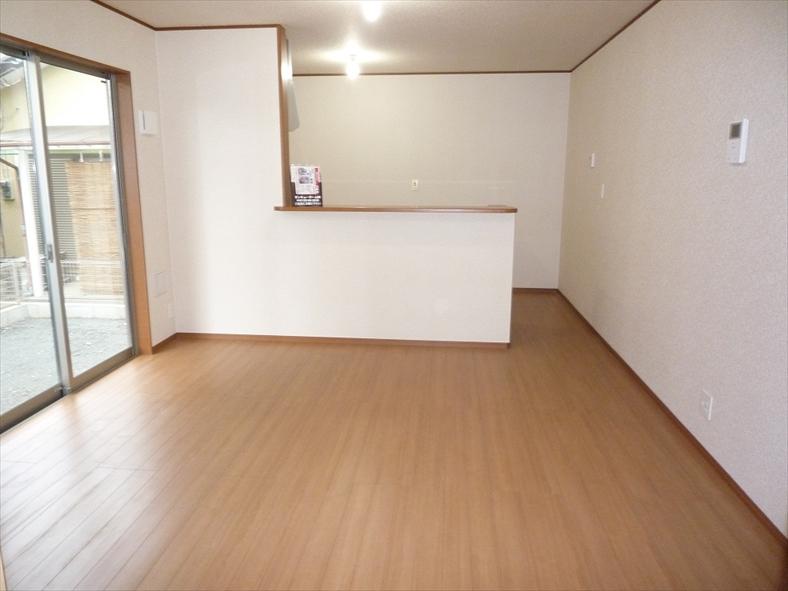 Same specifications living
同仕様リビング
Same specifications photo (kitchen)同仕様写真(キッチン) 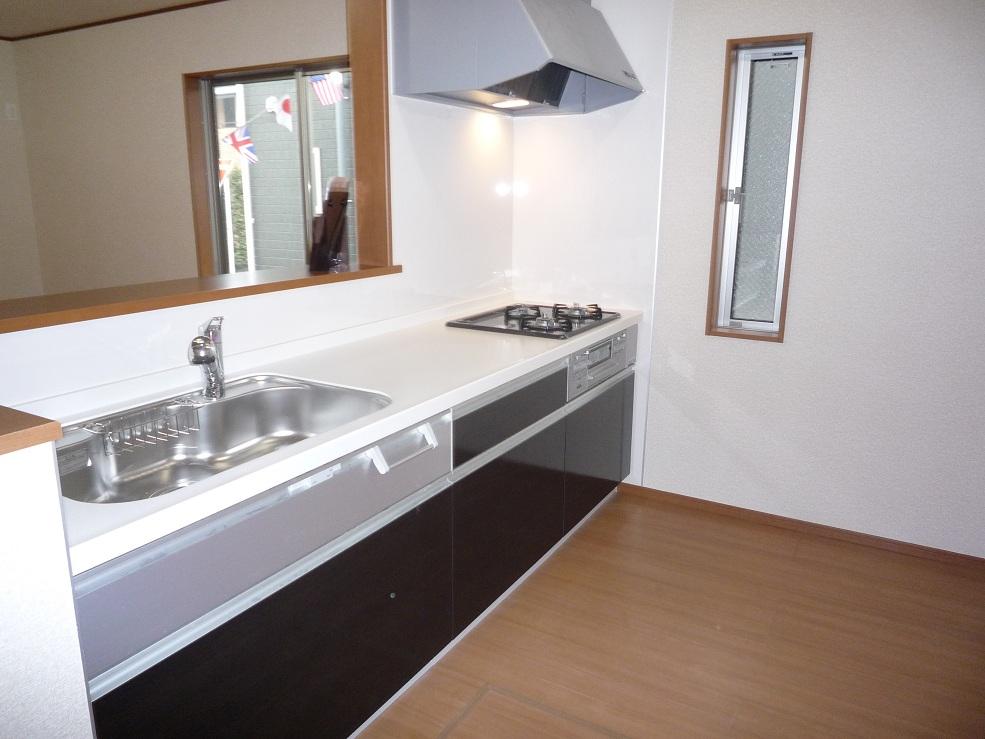 Same specification kitchen
同仕様キッチン
Floor plan間取り図 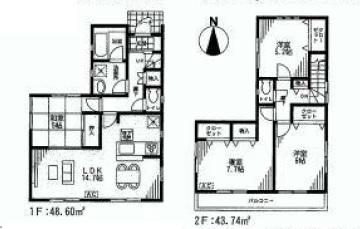 (1 Building), Price 30,800,000 yen, 4LDK, Land area 149.57 sq m , Building area 92.34 sq m
(1号棟)、価格3080万円、4LDK、土地面積149.57m2、建物面積92.34m2
Same specifications photo (bathroom)同仕様写真(浴室) 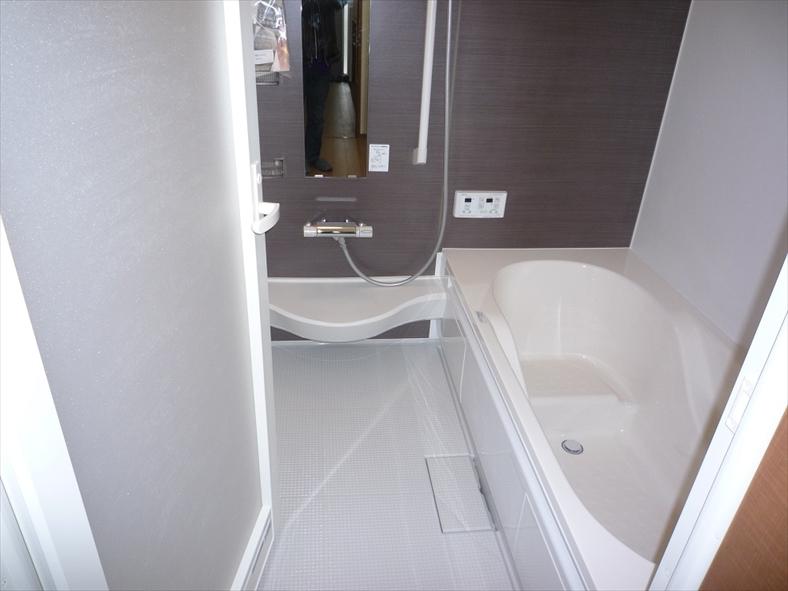 Same specification bathroom
同仕様浴室
Same specifications photos (Other introspection)同仕様写真(その他内観) 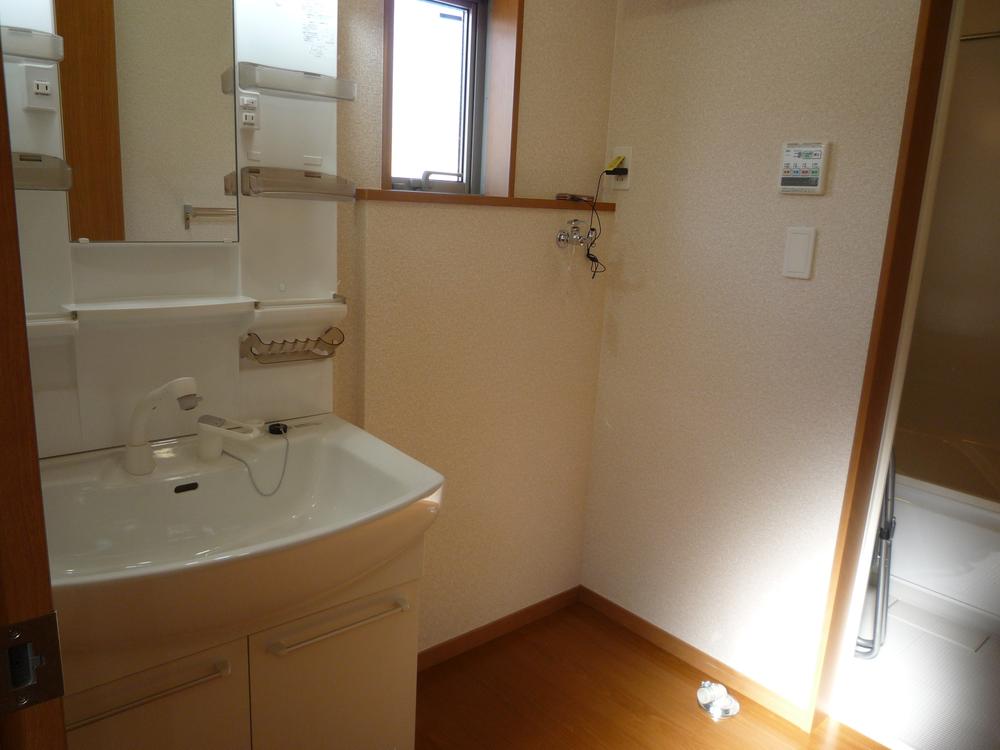 Same specifications basin
同仕様洗面
The entire compartment Figure全体区画図 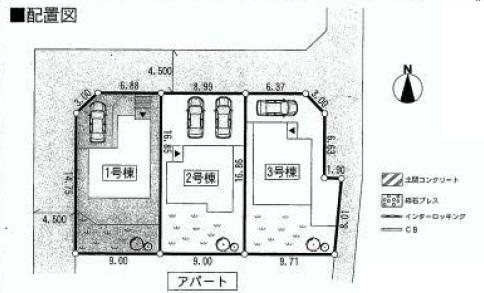 Site area all building 45 square meters or more!
敷地面積全棟45坪以上!
Floor plan間取り図 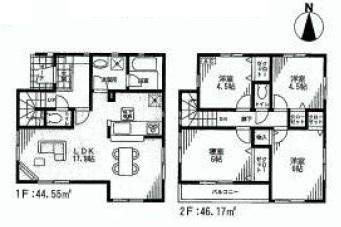 (Building 2), Price 27,800,000 yen, 4LDK, Land area 151.8 sq m , Building area 90.72 sq m
(2号棟)、価格2780万円、4LDK、土地面積151.8m2、建物面積90.72m2
Same specifications photos (Other introspection)同仕様写真(その他内観) 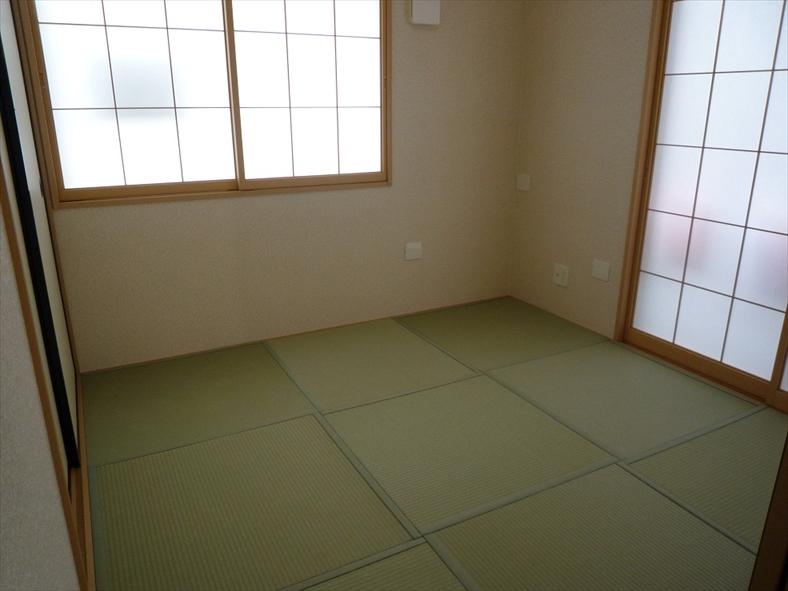 Same specifications Japanese-style room
同仕様和室
Floor plan間取り図 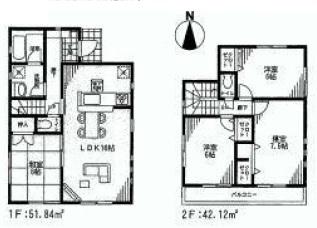 (3 Building), Price 29,800,000 yen, 4LDK, Land area 153.72 sq m , Building area 93.96 sq m
(3号棟)、価格2980万円、4LDK、土地面積153.72m2、建物面積93.96m2
Location
|











