New Homes » Kanto » Kanagawa Prefecture » Odawara
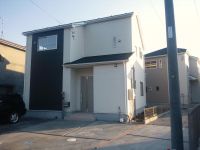 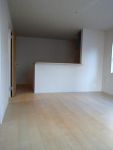
| | Odawara, Kanagawa Prefecture 神奈川県小田原市 |
| JR Gotemba Line "Shimosoga" walk 10 minutes JR御殿場線「下曽我」歩10分 |
| [Shimosoga] Walk to the station 10 minutes! Good per sun on Zento south balcony! 1 ・ Building 3 is three-friendly car space Recommended is Listing to a person who has few cars a car. 【下曽我】駅まで徒歩10分!全棟南面バルコニーで陽当たり良好!1・3号棟はカースペース3台可 車を数台お持ちの方にお薦めの物件です。 |
Features pickup 特徴ピックアップ | | Year Available / Parking three or more possible / Facing south / System kitchen / Bathroom Dryer / Yang per good / All room storage / Japanese-style room / Washbasin with shower / Face-to-face kitchen / Toilet 2 places / 2-story / South balcony / Double-glazing / Warm water washing toilet seat / Underfloor Storage / The window in the bathroom / TV monitor interphone / Water filter 年内入居可 /駐車3台以上可 /南向き /システムキッチン /浴室乾燥機 /陽当り良好 /全居室収納 /和室 /シャワー付洗面台 /対面式キッチン /トイレ2ヶ所 /2階建 /南面バルコニー /複層ガラス /温水洗浄便座 /床下収納 /浴室に窓 /TVモニタ付インターホン /浄水器 | Price 価格 | | 19,800,000 yen 1980万円 | Floor plan 間取り | | 4LDK 4LDK | Units sold 販売戸数 | | 1 units 1戸 | Total units 総戸数 | | 3 units 3戸 | Land area 土地面積 | | 150.1 sq m 150.1m2 | Building area 建物面積 | | 95.58 sq m 95.58m2 | Completion date 完成時期(築年月) | | December 2013 2013年12月 | Address 住所 | | Odawara, Kanagawa Prefecture Sogayatsu 543-2, 神奈川県小田原市曽我谷津543-2、他 | Traffic 交通 | | JR Gotemba Line "Shimosoga" walk 10 minutes JR御殿場線「下曽我」歩10分
| Related links 関連リンク | | [Related Sites of this company] 【この会社の関連サイト】 | Person in charge 担当者より | | Person in charge of real-estate and building Sato Kenichi age: in looking 30's you live not written, Housing loan ・ tax ・ Sincerely it will tell us the laws and regulations. Look for properties that fit to hope together! ! 担当者宅建佐藤 健一年齢:30代お住まい探しにはかかせない、住宅ローン・税金・法令を真摯に御伝え致します。一緒にご希望に合う物件を探しましょう!! | Contact お問い合せ先 | | TEL: 0800-602-5936 [Toll free] mobile phone ・ Also available from PHS
Caller ID is not notified
Please contact the "saw SUUMO (Sumo)"
If it does not lead, If the real estate company TEL:0800-602-5936【通話料無料】携帯電話・PHSからもご利用いただけます
発信者番号は通知されません
「SUUMO(スーモ)を見た」と問い合わせください
つながらない方、不動産会社の方は
| Building coverage, floor area ratio 建ぺい率・容積率 | | Kenpei rate: 50%, Volume ratio: 100% 建ペい率:50%、容積率:100% | Time residents 入居時期 | | Immediate available 即入居可 | Land of the right form 土地の権利形態 | | Ownership 所有権 | Structure and method of construction 構造・工法 | | Wooden 2-story 木造2階建 | Use district 用途地域 | | Unspecified 無指定 | Land category 地目 | | Residential land 宅地 | Overview and notices その他概要・特記事項 | | Contact: Sato Kenichi, Building confirmation number: No. 13UDI1W Ken 01517 (Building 2) 担当者:佐藤 健一、建築確認番号:第13UDI1W建01517号(2号棟) | Company profile 会社概要 | | <Mediation> Governor of Kanagawa Prefecture (1) No. 027426 (Ltd.) Oceans Estate Yubinbango254-0002 Hiratsuka, Kanagawa Prefecture Yokouchi 3774-2 <仲介>神奈川県知事(1)第027426号(株)オーシャンズエステート〒254-0002 神奈川県平塚市横内3774-2 |
Local appearance photo現地外観写真 ![Local appearance photo. Local (December 13, 2013) Shooting [Building 2]](/images/kanagawa/odawara/9b39960029.jpg) Local (December 13, 2013) Shooting [Building 2]
現地(2013年12月13日)撮影【2号棟】
Livingリビング ![Living. Indoor (December 13, 2013) Shooting [Building 2]](/images/kanagawa/odawara/9b39960033.jpg) Indoor (December 13, 2013) Shooting [Building 2]
室内(2013年12月13日)撮影
【2号棟】
Kitchenキッチン ![Kitchen. Indoor (December 13, 2013) Shooting [Building 2]](/images/kanagawa/odawara/9b39960034.jpg) Indoor (December 13, 2013) Shooting [Building 2]
室内(2013年12月13日)撮影
【2号棟】
Floor plan間取り図 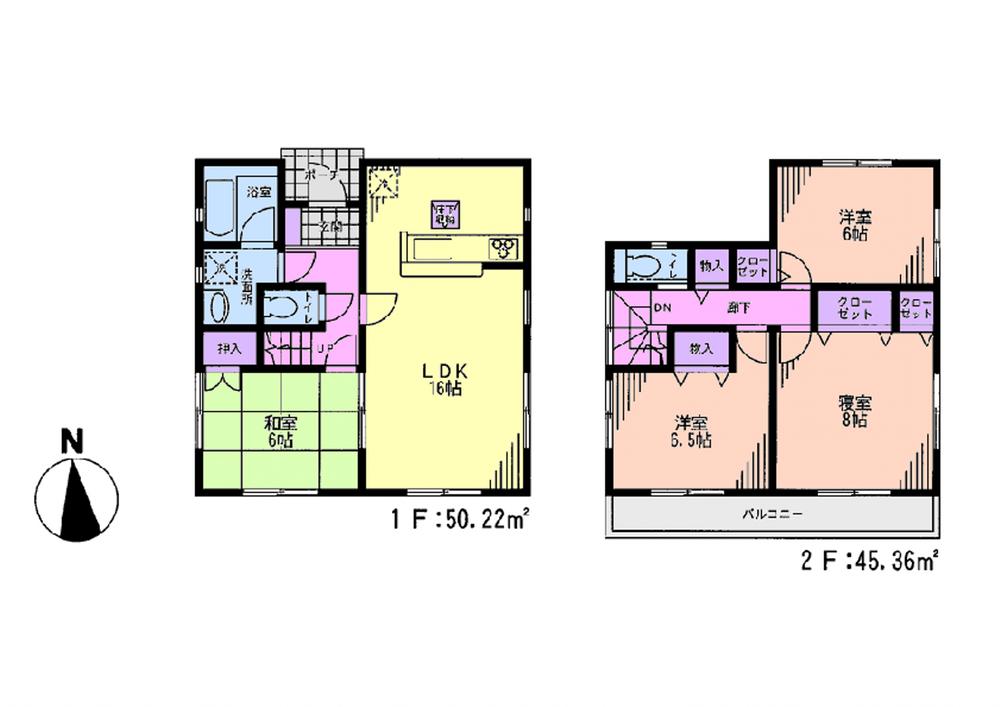 (Sogayatsu first 2 Building), Price 19,800,000 yen, 4LDK, Land area 150.1 sq m , Building area 95.58 sq m
(曽我谷津第1 2号棟)、価格1980万円、4LDK、土地面積150.1m2、建物面積95.58m2
Local appearance photo現地外観写真 ![Local appearance photo. Local (December 13, 2013) Shooting [1 ・ Building 3]](/images/kanagawa/odawara/9b39960030.jpg) Local (December 13, 2013) Shooting [1 ・ Building 3]
現地(2013年12月13日)撮影
【1・3号棟】
Bathroom浴室 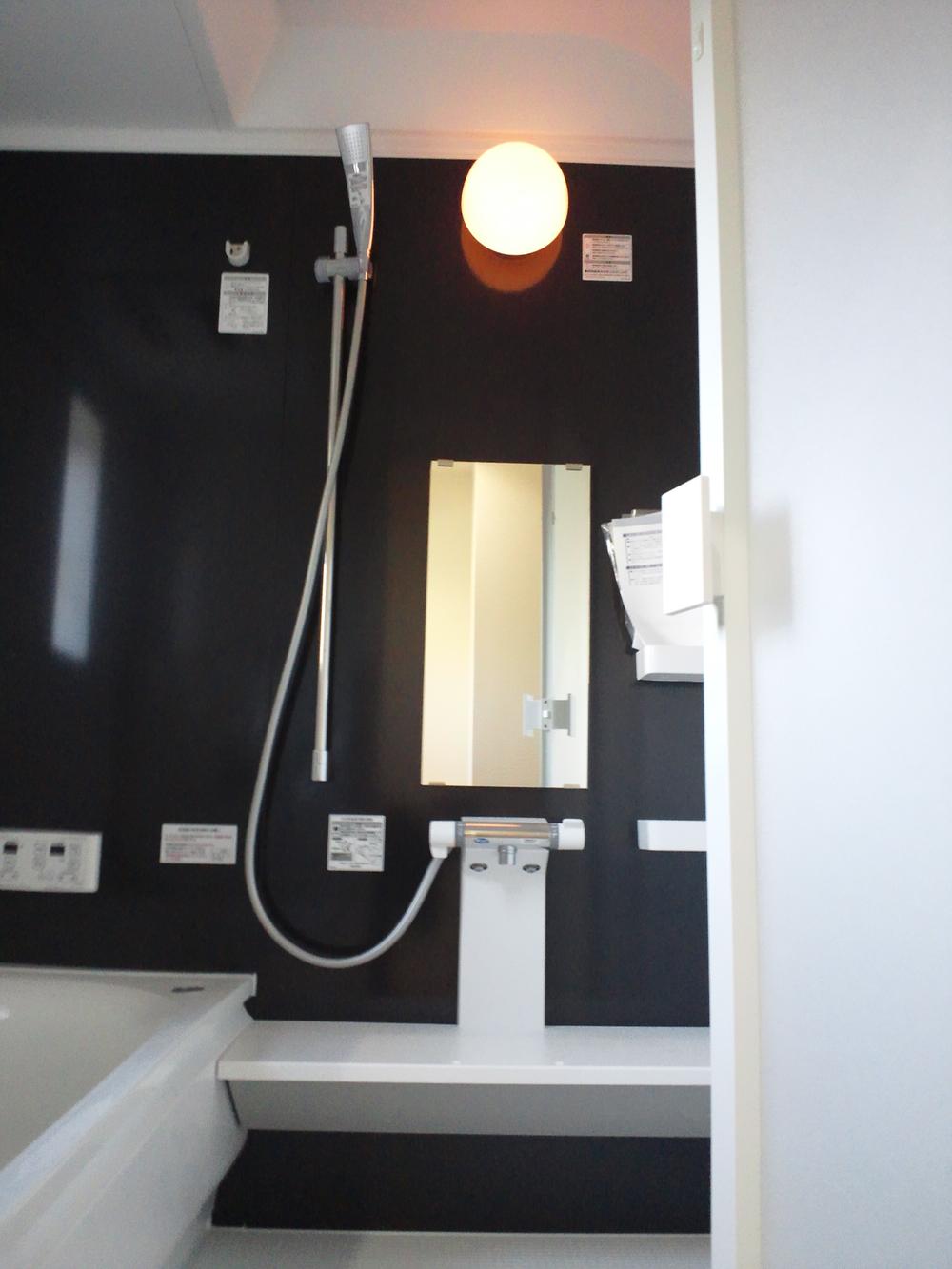 Indoor (December 13, 2013) Shooting
室内(2013年12月13日)撮影
Non-living roomリビング以外の居室 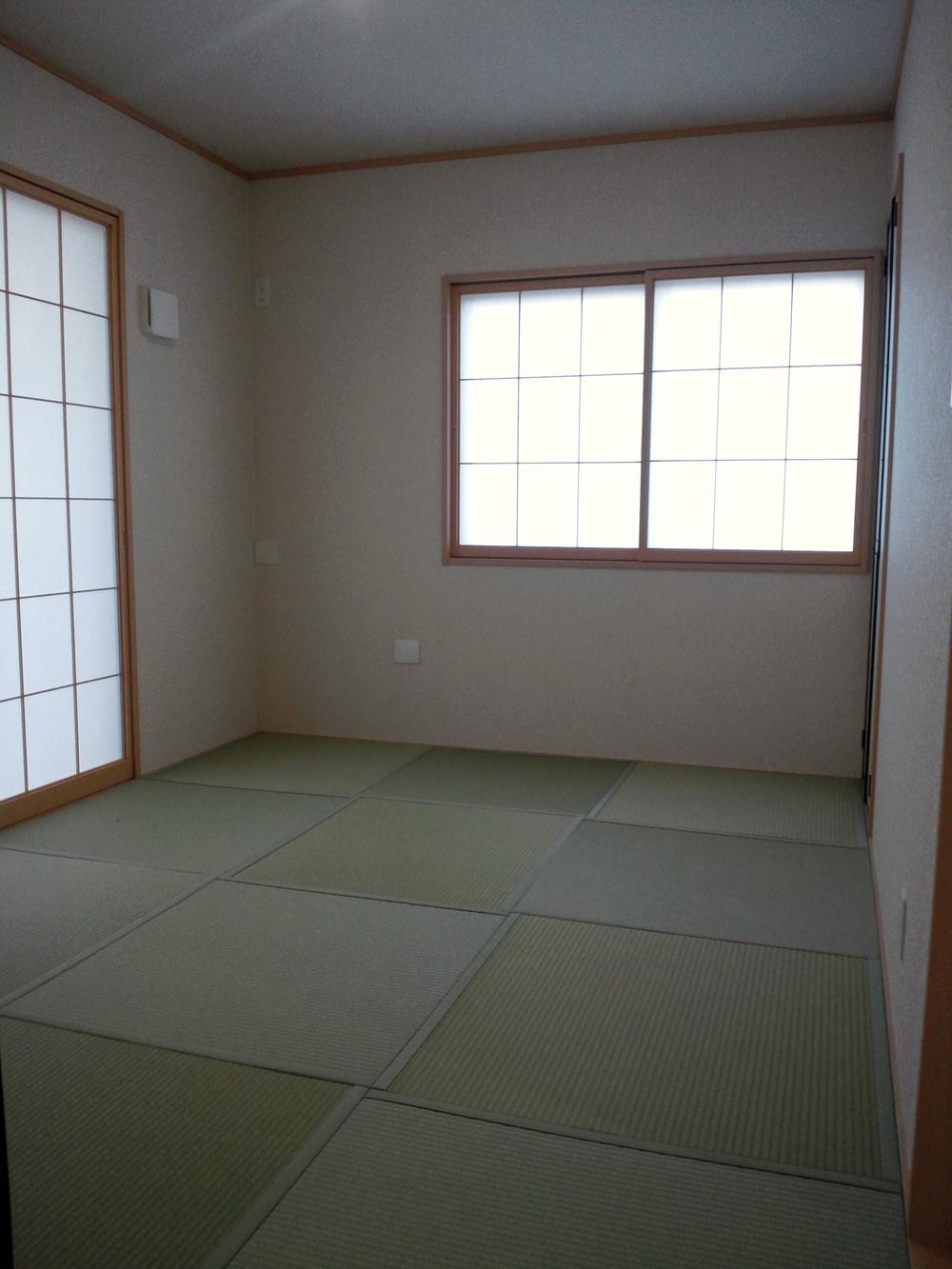 Indoor (December 13, 2013) Shooting
室内(2013年12月13日)撮影
Wash basin, toilet洗面台・洗面所 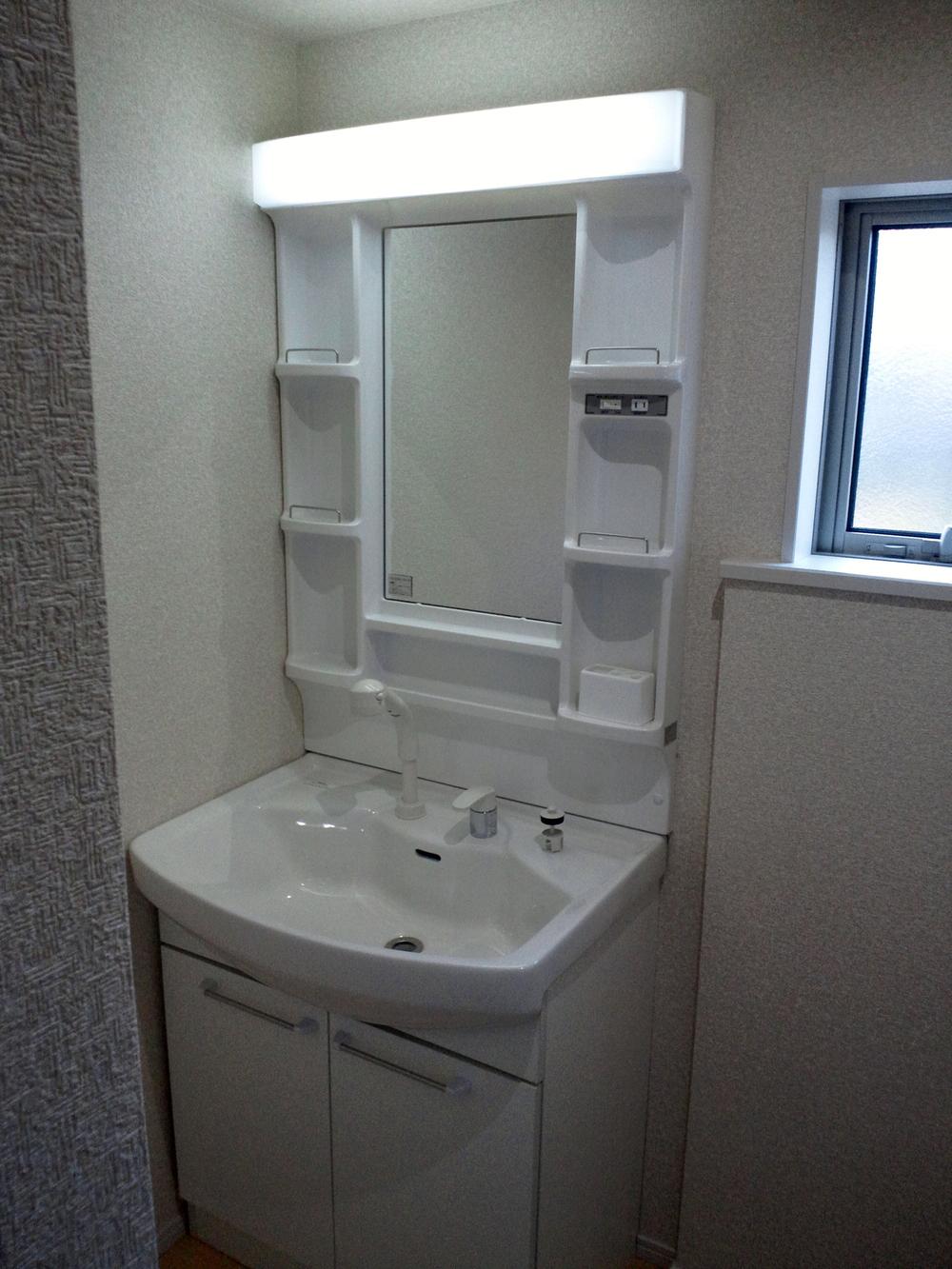 Indoor (December 13, 2013) Shooting
室内(2013年12月13日)撮影
Receipt収納 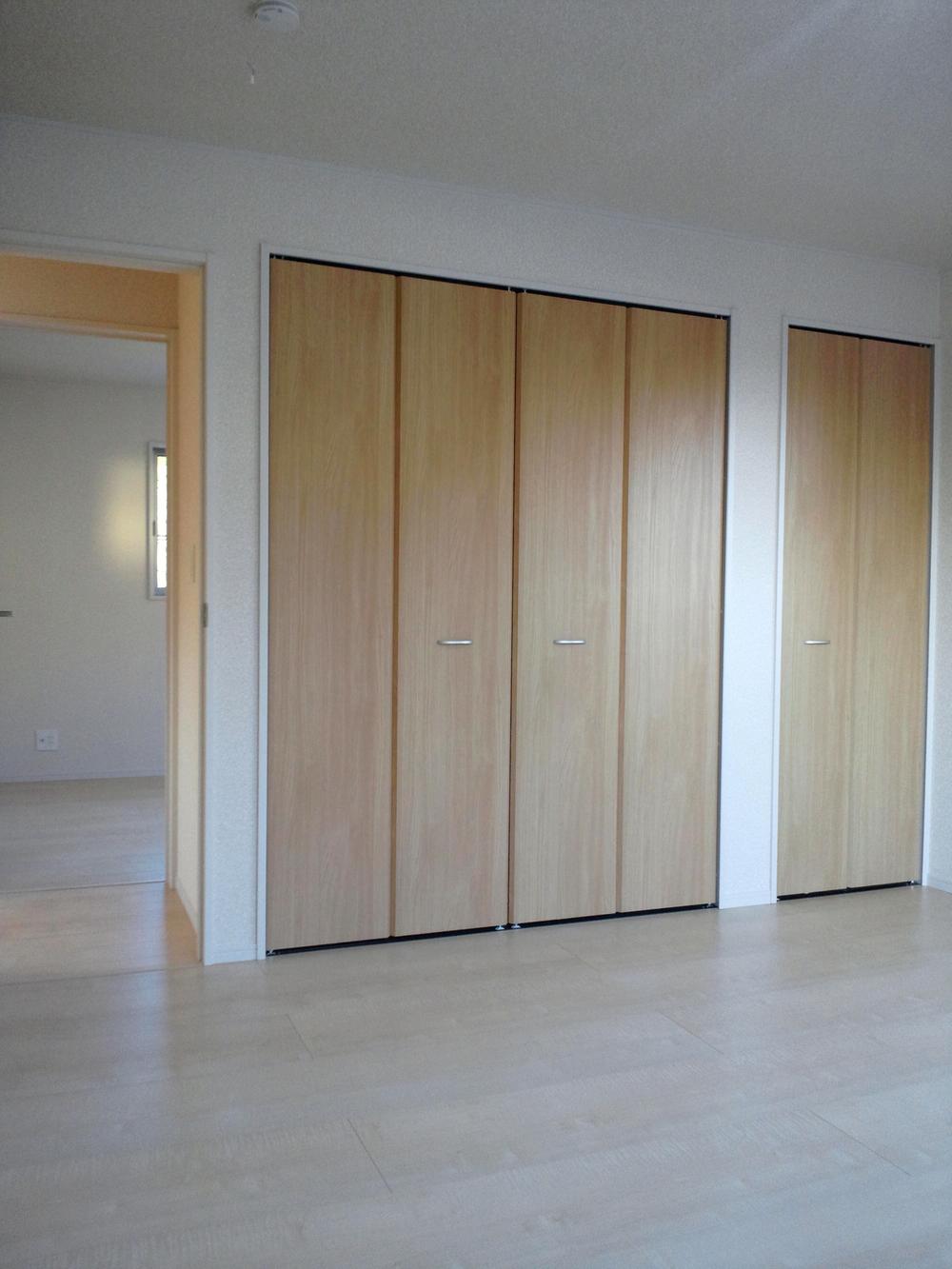 Indoor (December 13, 2013) Shooting
室内(2013年12月13日)撮影
Toiletトイレ 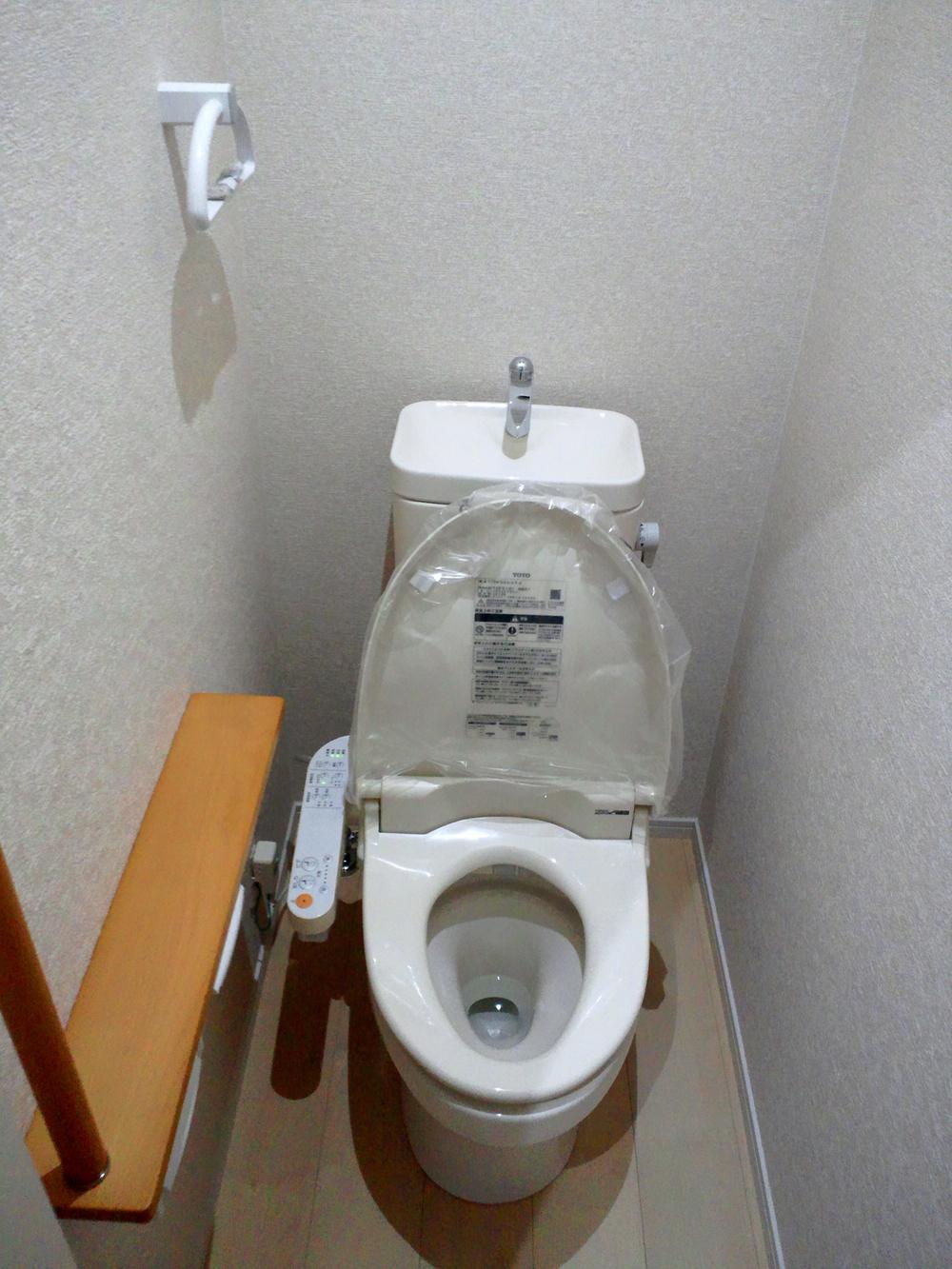 Indoor (December 13, 2013) Shooting
室内(2013年12月13日)撮影
Balconyバルコニー 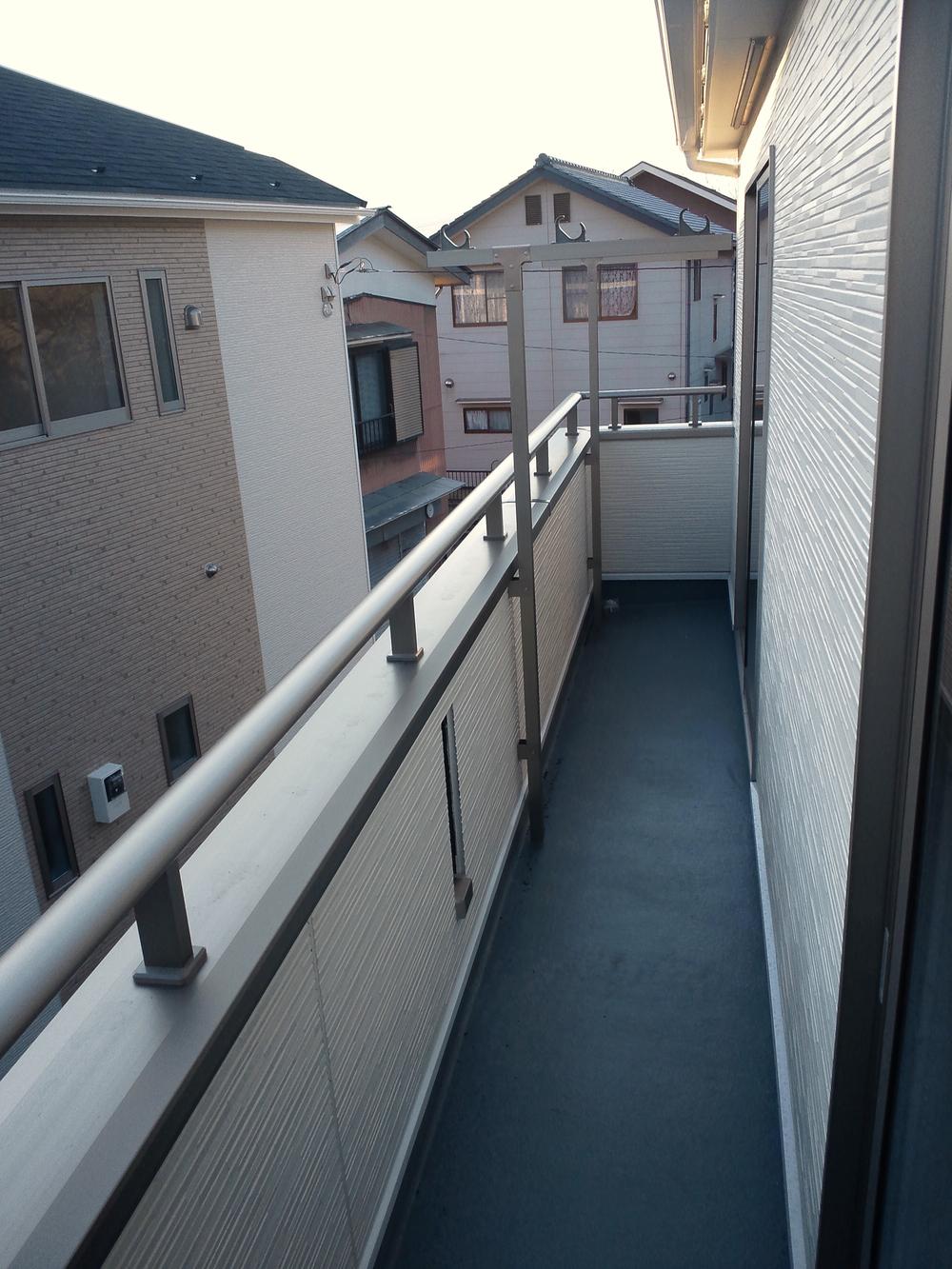 (December 13, 2013) Shooting
(2013年12月13日)撮影
Other introspectionその他内観 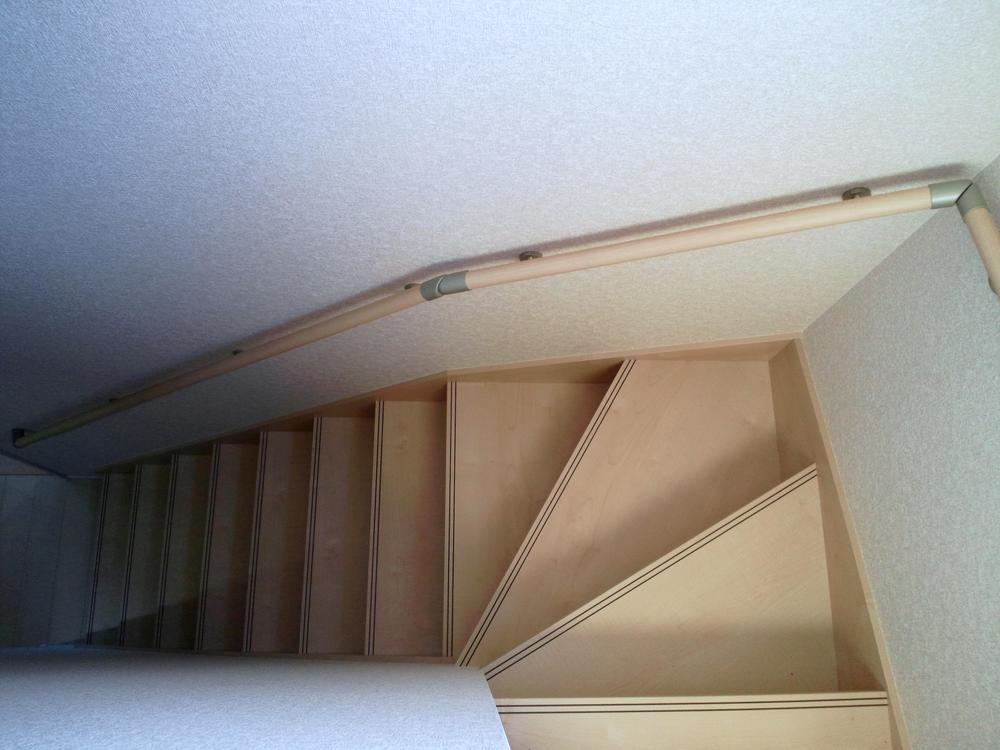 Indoor (December 13, 2013) Shooting
室内(2013年12月13日)撮影
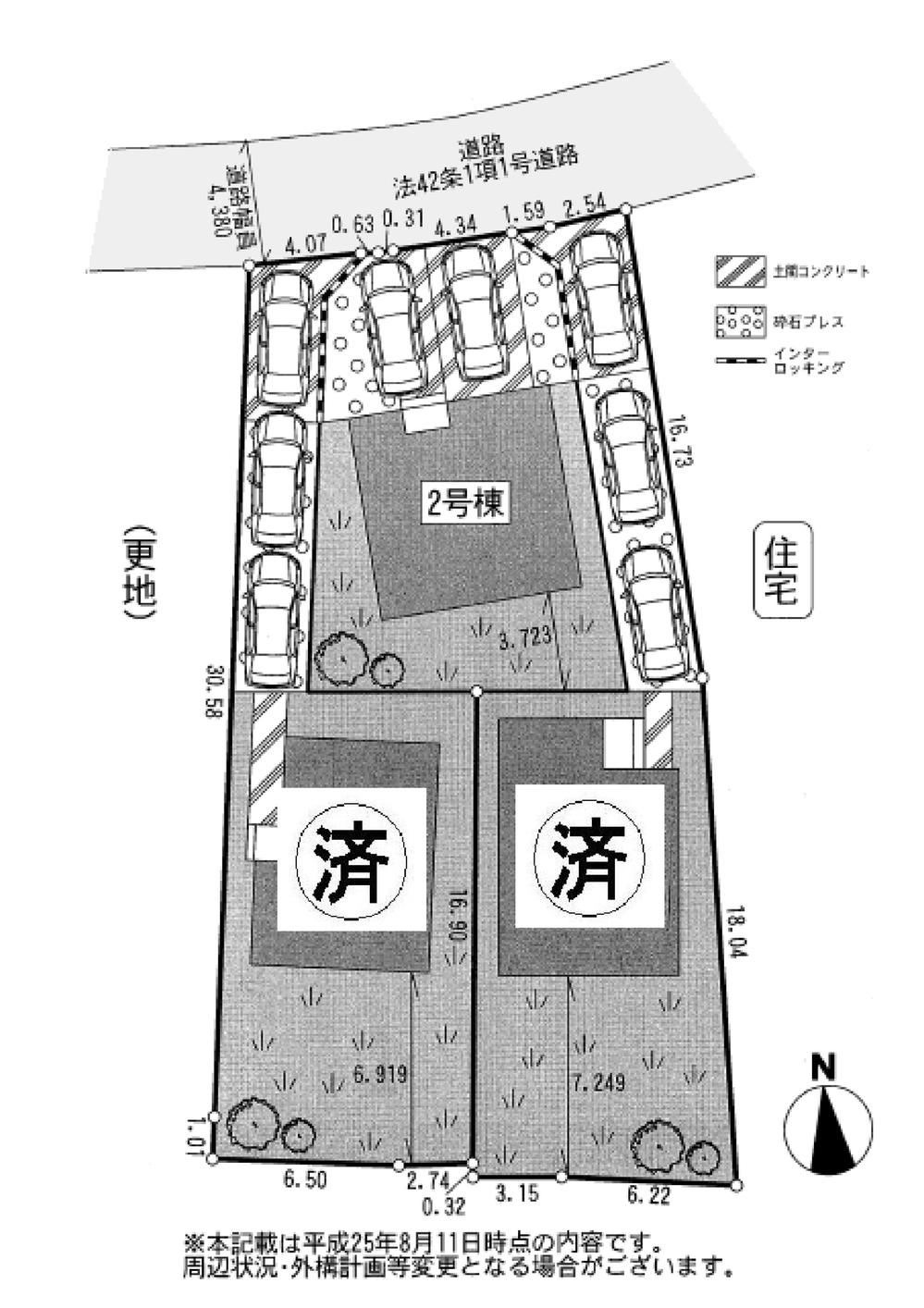 The entire compartment Figure
全体区画図
Local appearance photo現地外観写真 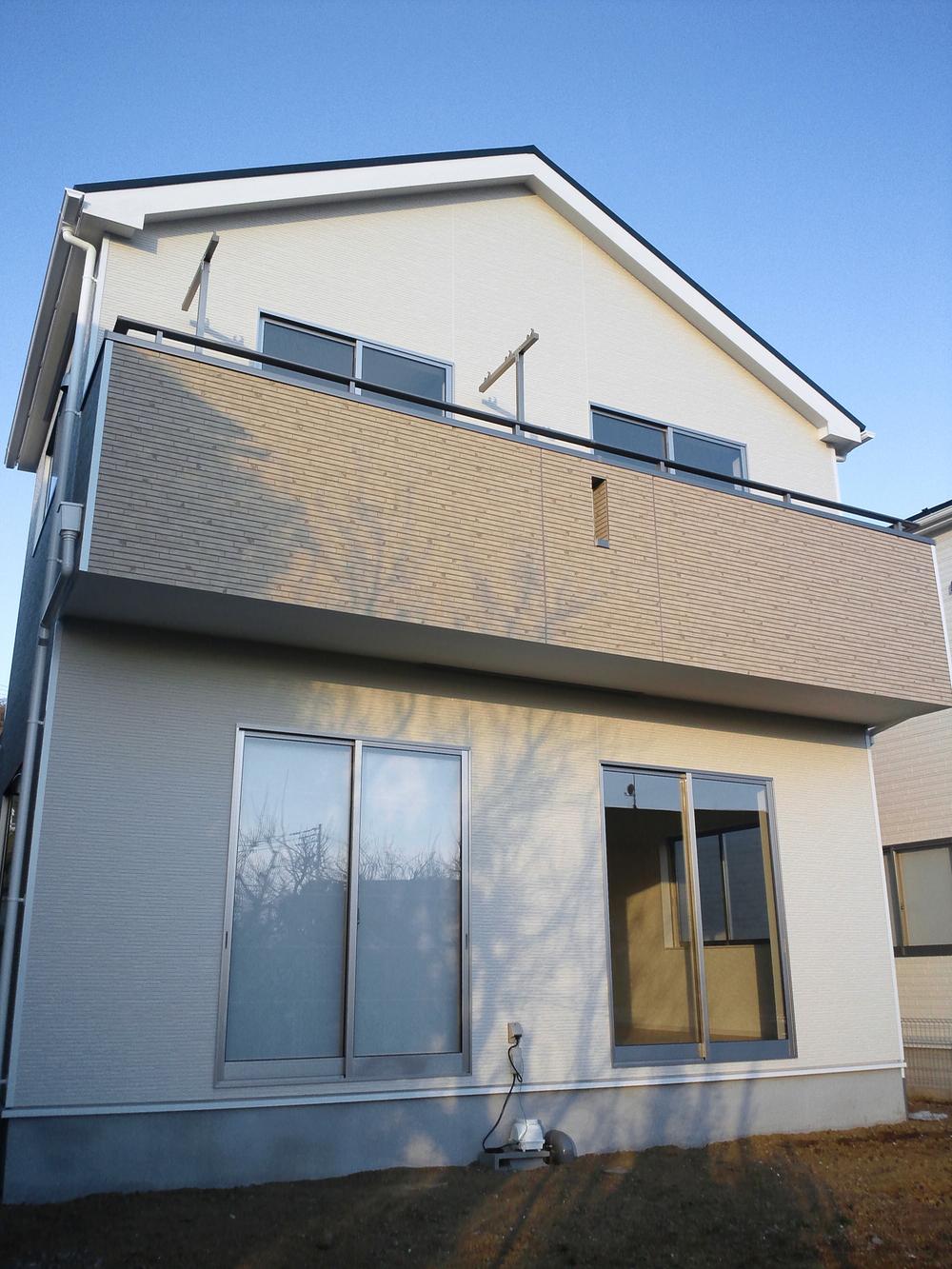 Local (December 13, 2013) Shooting
現地(2013年12月13日)撮影
Non-living roomリビング以外の居室 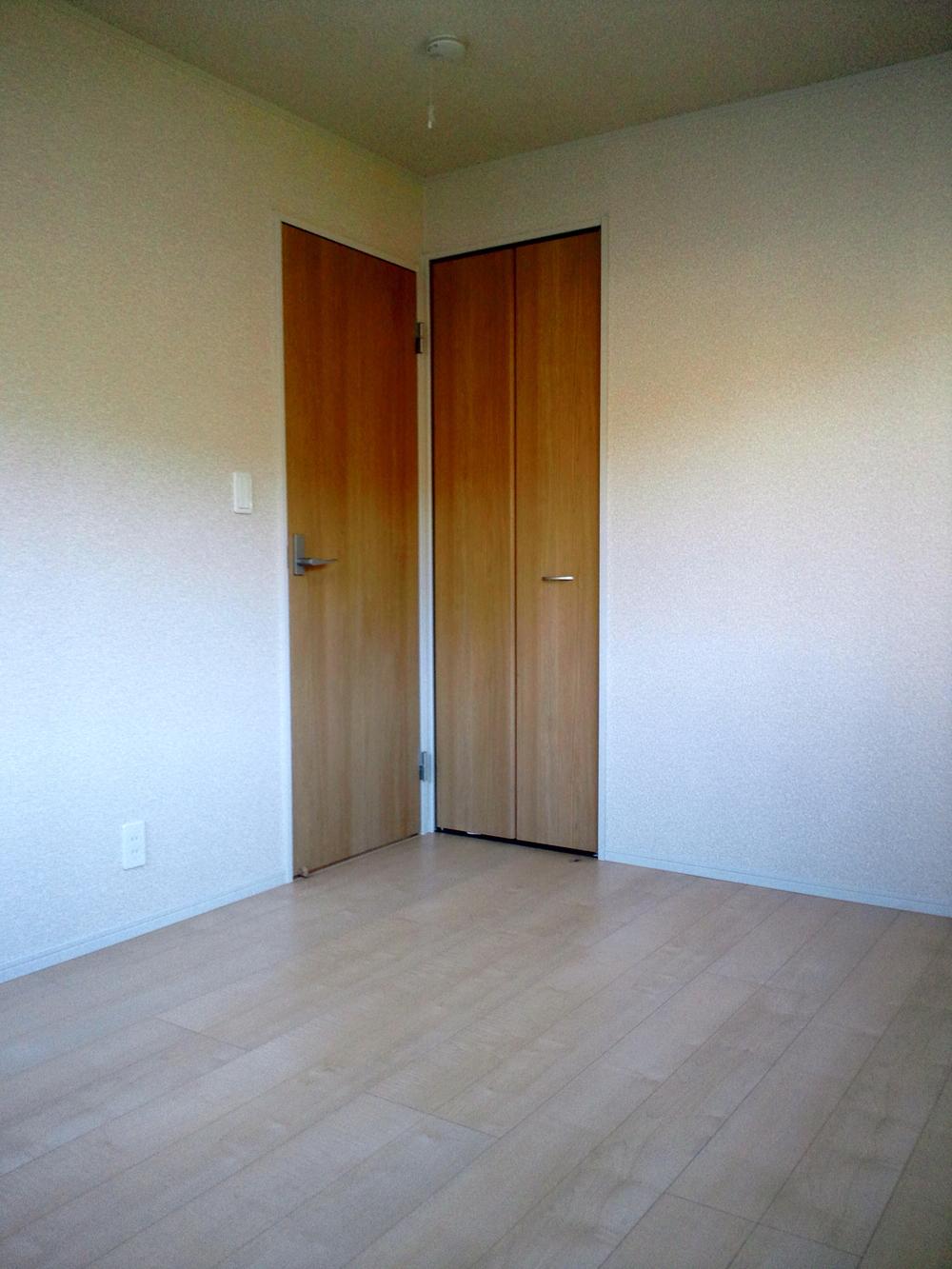 Indoor (December 13, 2013) Shooting
室内(2013年12月13日)撮影
Toiletトイレ 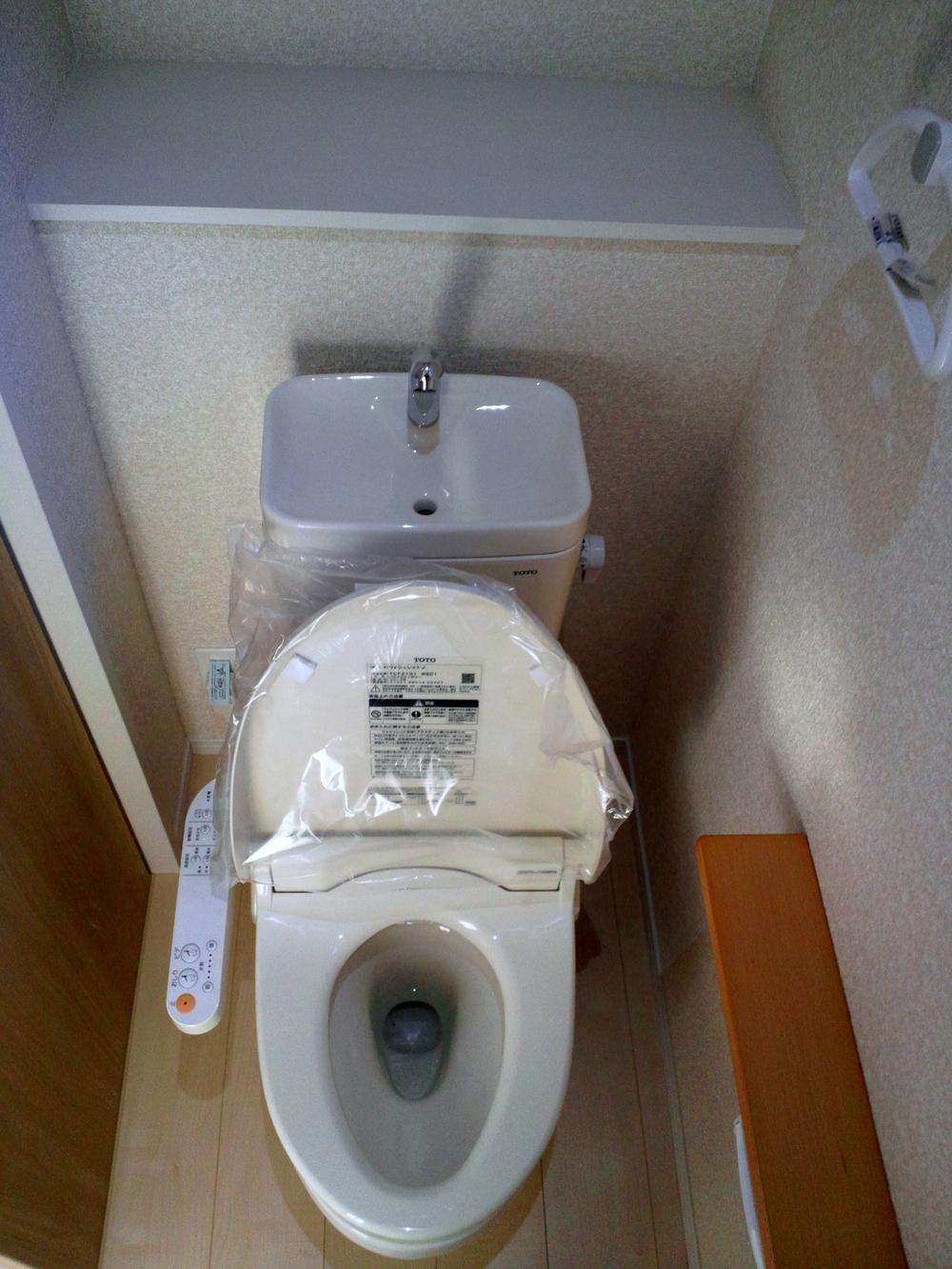 Indoor (December 13, 2013) Shooting
室内(2013年12月13日)撮影
Local appearance photo現地外観写真 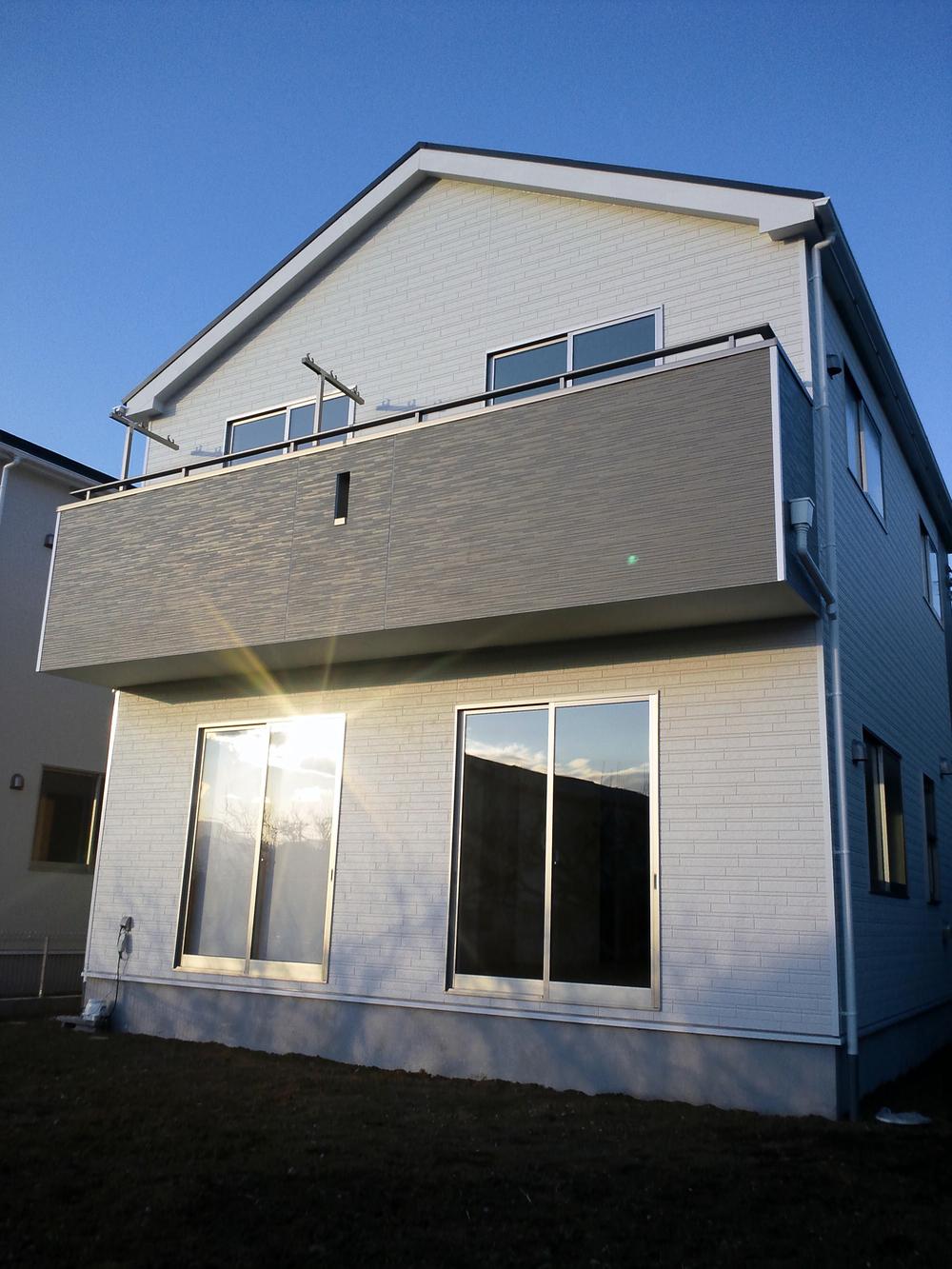 Local (December 13, 2013) Shooting
現地(2013年12月13日)撮影
Non-living roomリビング以外の居室 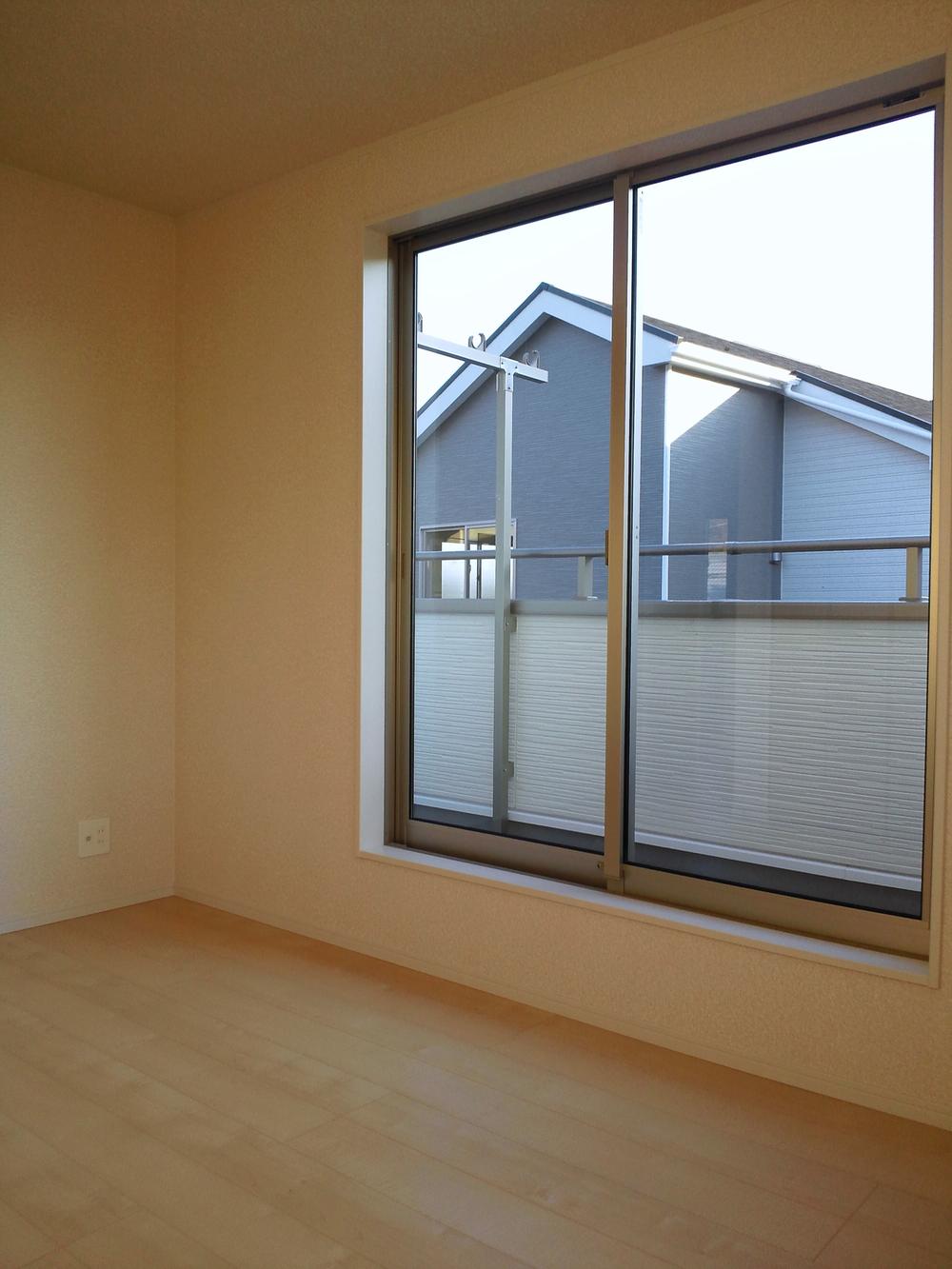 Indoor (December 13, 2013) Shooting
室内(2013年12月13日)撮影
Location
|


![Local appearance photo. Local (December 13, 2013) Shooting [Building 2]](/images/kanagawa/odawara/9b39960029.jpg)
![Living. Indoor (December 13, 2013) Shooting [Building 2]](/images/kanagawa/odawara/9b39960033.jpg)
![Kitchen. Indoor (December 13, 2013) Shooting [Building 2]](/images/kanagawa/odawara/9b39960034.jpg)

![Local appearance photo. Local (December 13, 2013) Shooting [1 ・ Building 3]](/images/kanagawa/odawara/9b39960030.jpg)












