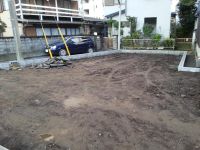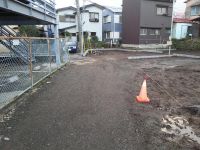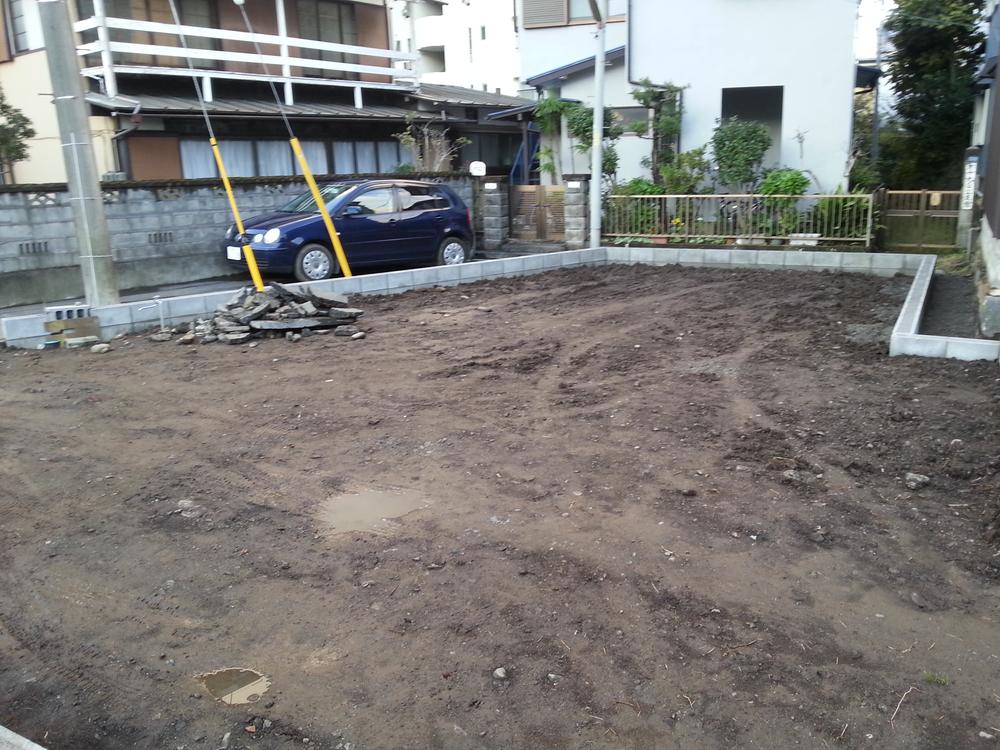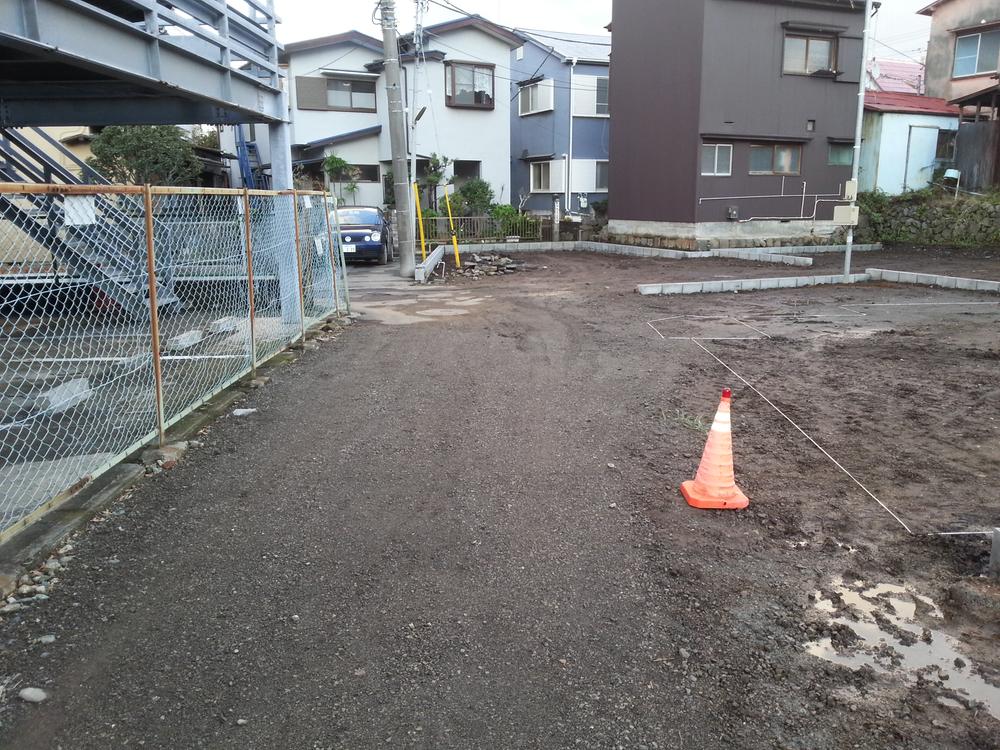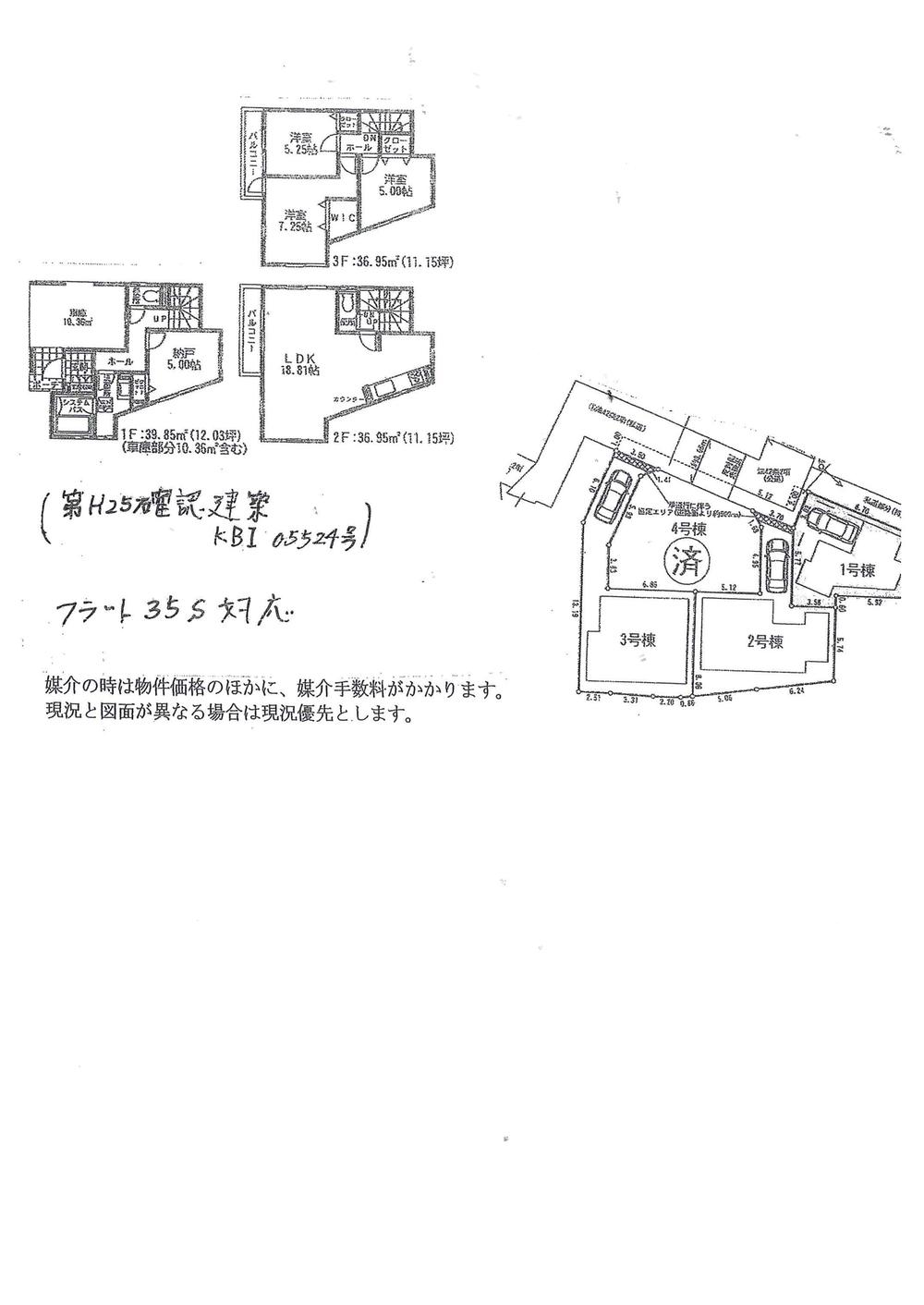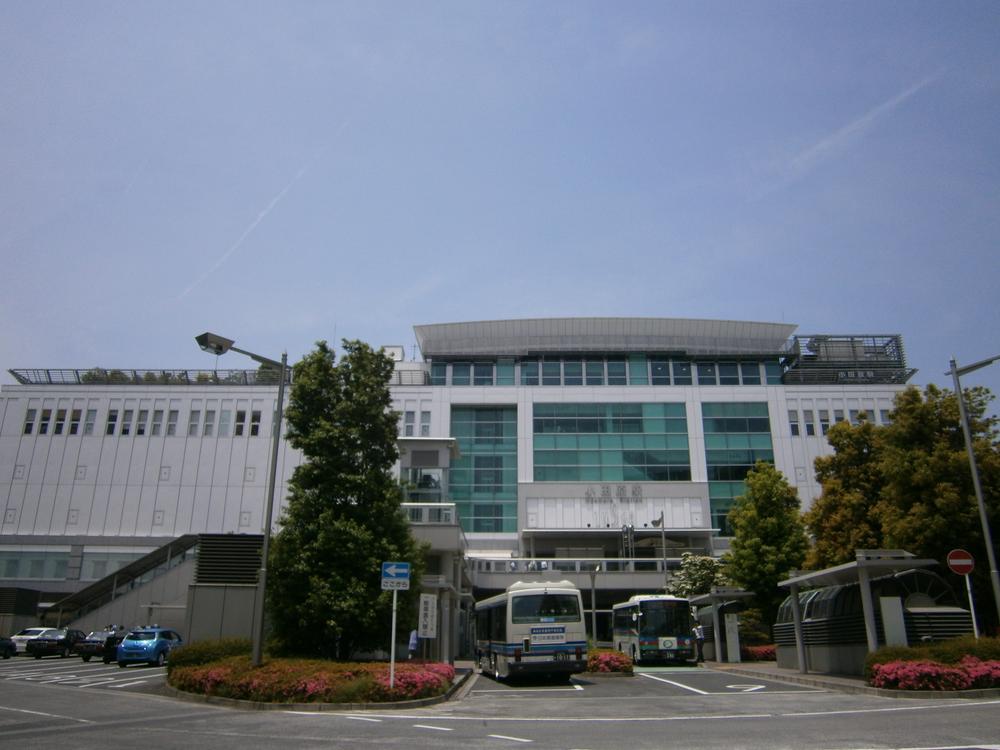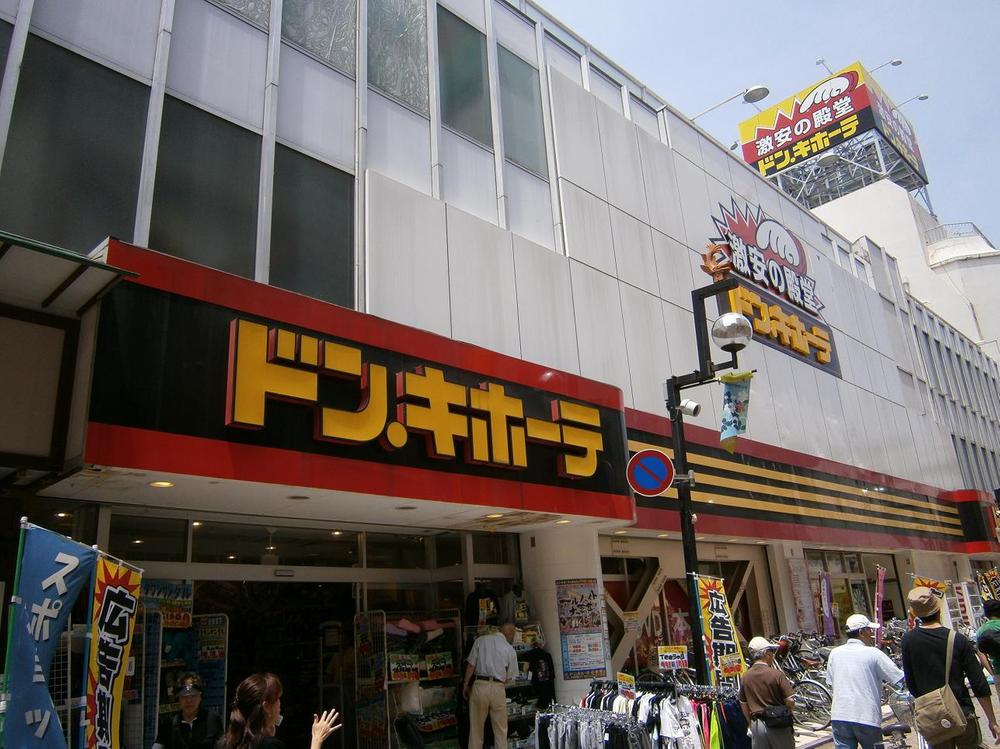|
|
Odawara, Kanagawa Prefecture
神奈川県小田原市
|
|
JR Tokaido Line "Odawara" walk 18 minutes
JR東海道本線「小田原」歩18分
|
|
Living in the castle town.
城下町に住まう。
|
|
Living in the castle town Odawara. The day also, such as you walk near the sea vacation ・ ・ ・ Be such as can be found for your move after new hobby! ?
城下町小田原に住まう。休みの日は近くの海にお散歩なども・・・お引越し後新しい趣味などを発見できるかも!?
|
Features pickup 特徴ピックアップ | | Corresponding to the flat-35S / 2 along the line more accessible / LDK18 tatami mats or more / It is close to the city / System kitchen / Yang per good / All room storage / Flat to the station / A quiet residential area / Starting station / Washbasin with shower / Toilet 2 places / Warm water washing toilet seat / TV monitor interphone / All living room flooring / Built garage / Three-story or more / Living stairs / Storeroom / Flat terrain フラット35Sに対応 /2沿線以上利用可 /LDK18畳以上 /市街地が近い /システムキッチン /陽当り良好 /全居室収納 /駅まで平坦 /閑静な住宅地 /始発駅 /シャワー付洗面台 /トイレ2ヶ所 /温水洗浄便座 /TVモニタ付インターホン /全居室フローリング /ビルトガレージ /3階建以上 /リビング階段 /納戸 /平坦地 |
Price 価格 | | 25,800,000 yen 2580万円 |
Floor plan 間取り | | 3LDK + S (storeroom) 3LDK+S(納戸) |
Units sold 販売戸数 | | 1 units 1戸 |
Total units 総戸数 | | 1 units 1戸 |
Land area 土地面積 | | 62.82 sq m (registration) 62.82m2(登記) |
Building area 建物面積 | | 113.75 sq m (registration), Among the first floor garage 10.36 sq m 113.75m2(登記)、うち1階車庫10.36m2 |
Driveway burden-road 私道負担・道路 | | Nothing 無 |
Completion date 完成時期(築年月) | | April 2014 2014年4月 |
Address 住所 | | Odawara, Kanagawa Prefecture Hamacho 3 神奈川県小田原市浜町3 |
Traffic 交通 | | JR Tokaido Line "Odawara" walk 18 minutes
Daiyuzansen Hakone Izu "Midoricho" walk 20 minutes
JR Tokaido Line "Hayakawa" walk 30 minutes JR東海道本線「小田原」歩18分
伊豆箱根大雄山線「緑町」歩20分
JR東海道本線「早川」歩30分
|
Contact お問い合せ先 | | TEL: 0800-603-0416 [Toll free] mobile phone ・ Also available from PHS
Caller ID is not notified
Please contact the "saw SUUMO (Sumo)"
If it does not lead, If the real estate company TEL:0800-603-0416【通話料無料】携帯電話・PHSからもご利用いただけます
発信者番号は通知されません
「SUUMO(スーモ)を見た」と問い合わせください
つながらない方、不動産会社の方は
|
Building coverage, floor area ratio 建ぺい率・容積率 | | 80% ・ 300% 80%・300% |
Time residents 入居時期 | | April 2014 schedule 2014年4月予定 |
Land of the right form 土地の権利形態 | | Ownership 所有権 |
Structure and method of construction 構造・工法 | | Wooden three-story (2 × 4 construction method) 木造3階建(2×4工法) |
Use district 用途地域 | | Residential 近隣商業 |
Overview and notices その他概要・特記事項 | | Facilities: Public Water Supply, This sewage, City gas, Building confirmation number: the H25 building certification KBI05524 No., Parking: Garage 設備:公営水道、本下水、都市ガス、建築確認番号:第H25確認建築 KBI05524号、駐車場:車庫 |
Company profile 会社概要 | | <Mediation> Governor of Kanagawa Prefecture (9) No. 012904 No. Shonan Living Center Co., Ltd. Yubinbango250-0011 Odawara, Kanagawa Prefecture Sakae 1-2-1 Odawara Station building 8th floor <仲介>神奈川県知事(9)第012904号湘南リビングセンター(株)〒250-0011 神奈川県小田原市栄町1-2-1小田原駅前ビル8階 |
