New Homes » Kanto » Kanagawa Prefecture » Odawara
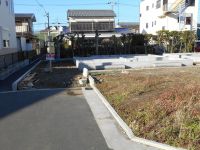 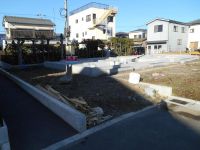
| | Odawara, Kanagawa Prefecture 神奈川県小田原市 |
| JR Tokaido Line "Kamonomiya" walk 22 minutes JR東海道本線「鴨宮」歩22分 |
| You cupboard lift down hanging kitchen! Yang per good, 2 is a wayside available キッチン吊戸棚リフトダウンします!陽当り良好、2沿線利用可能です |
| ◆ With entrance mirror ◆ A quiet residential area ◆玄関ミラー付◆閑静な住宅街 |
Features pickup 特徴ピックアップ | | 2 along the line more accessible / System kitchen / Bathroom Dryer / Yang per good / All room storage / A quiet residential area / LDK15 tatami mats or more / Japanese-style room / Washbasin with shower / Face-to-face kitchen / Toilet 2 places / Bathroom 1 tsubo or more / 2-story / South balcony / Double-glazing / Warm water washing toilet seat / Underfloor Storage / TV monitor interphone / Walk-in closet / All room 6 tatami mats or more / Water filter / roof balcony 2沿線以上利用可 /システムキッチン /浴室乾燥機 /陽当り良好 /全居室収納 /閑静な住宅地 /LDK15畳以上 /和室 /シャワー付洗面台 /対面式キッチン /トイレ2ヶ所 /浴室1坪以上 /2階建 /南面バルコニー /複層ガラス /温水洗浄便座 /床下収納 /TVモニタ付インターホン /ウォークインクロゼット /全居室6畳以上 /浄水器 /ルーフバルコニー | Price 価格 | | 24,300,000 yen ~ 27.3 million yen 2430万円 ~ 2730万円 | Floor plan 間取り | | 4LDK 4LDK | Units sold 販売戸数 | | 4 units 4戸 | Total units 総戸数 | | 4 units 4戸 | Land area 土地面積 | | 108.11 sq m ~ 131.62 sq m 108.11m2 ~ 131.62m2 | Building area 建物面積 | | 96.04 sq m ~ 99.78 sq m 96.04m2 ~ 99.78m2 | Driveway burden-road 私道負担・道路 | | Road width: 4.5m 道路幅:4.5m | Completion date 完成時期(築年月) | | February 2014 early schedule 2014年2月上旬予定 | Address 住所 | | Odawara, Kanagawa Prefecture Sako 5 神奈川県小田原市酒匂5 | Traffic 交通 | | JR Tokaido Line "Kamonomiya" walk 22 minutes
Odakyu Odawara Line "Odawara" bus 17 minutes Printing Office before walking 7 minutes
JR Tokaido Line "Kozu" walk 34 minutes JR東海道本線「鴨宮」歩22分
小田急小田原線「小田原」バス17分印刷局前歩7分
JR東海道本線「国府津」歩34分
| Related links 関連リンク | | [Related Sites of this company] 【この会社の関連サイト】 | Person in charge 担当者より | | Personnel Nakamura HijiriTakashi Age: 30 Daigyokai Experience: 14 years smile will be happy to help you organize looking full of fun properties in those who have any anxiety on the loan should also certainly once coming to a store unplug the power of the shoulder! 担当者中村 聖孝年齢:30代業界経験:14年笑顔あふれる楽しい物件探しをお手伝いさせていただきますローンにご不安がある方でも肩の力を抜き是非一度ご来店下さい! | Contact お問い合せ先 | | TEL: 0800-808-3967 [Toll free] mobile phone ・ Also available from PHS
Caller ID is not notified
Please contact the "saw SUUMO (Sumo)"
If it does not lead, If the real estate company TEL:0800-808-3967【通話料無料】携帯電話・PHSからもご利用いただけます
発信者番号は通知されません
「SUUMO(スーモ)を見た」と問い合わせください
つながらない方、不動産会社の方は
| Building coverage, floor area ratio 建ぺい率・容積率 | | Kenpei rate: 60%, Volume ratio: 200% 建ペい率:60%、容積率:200% | Time residents 入居時期 | | Consultation 相談 | Land of the right form 土地の権利形態 | | Ownership 所有権 | Structure and method of construction 構造・工法 | | Wooden 2-story 木造2階建 | Use district 用途地域 | | One middle and high 1種中高 | Land category 地目 | | Residential land 宅地 | Overview and notices その他概要・特記事項 | | Contact: Nakamura HijiriTakashi, Building confirmation number: No. H25SBC-00522M 担当者:中村 聖孝、建築確認番号:第H25SBC-00522M号 | Company profile 会社概要 | | <Mediation> Governor of Kanagawa Prefecture (1) No. 028600 Frontenac Home Co., Ltd. Yubinbango243-0405 Ebina, Kanagawa Prefecture Kokubuminami 3-4-14 <仲介>神奈川県知事(1)第028600号ナックホーム(株)〒243-0405 神奈川県海老名市国分南3-4-14 |
Local appearance photo現地外観写真 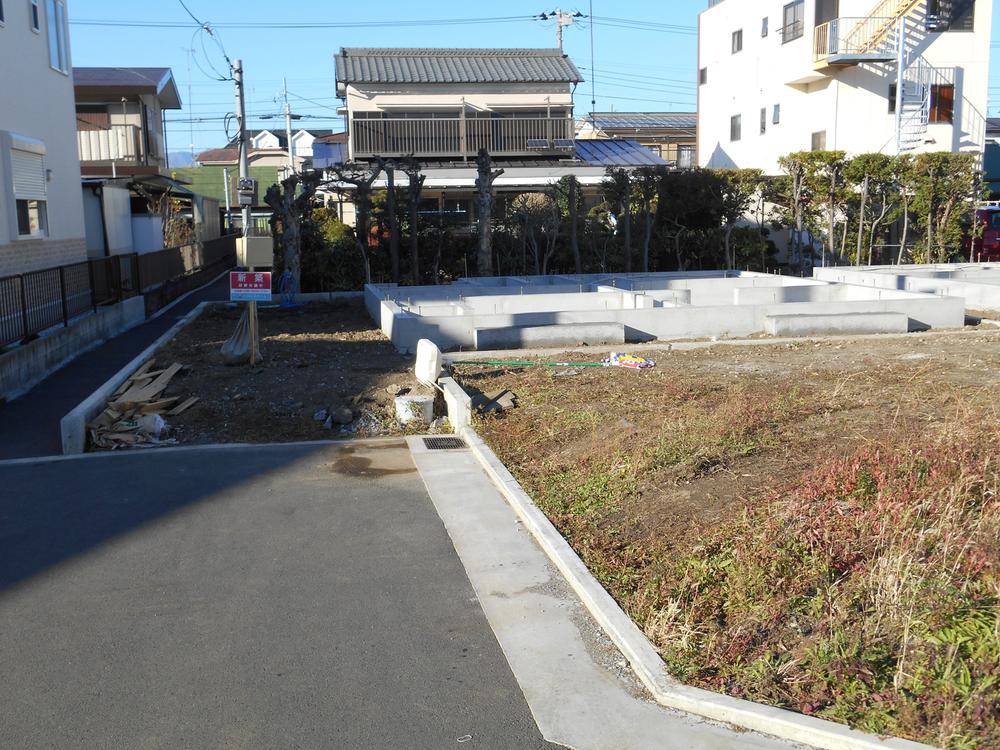 1 Building
1号棟
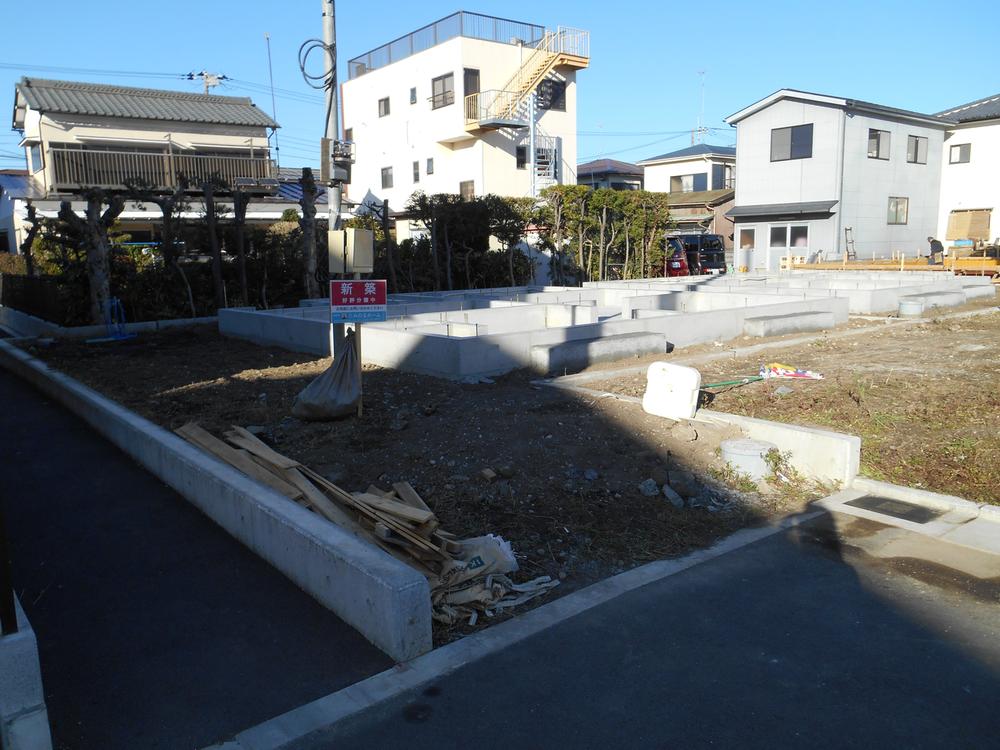 1 Building
1号棟
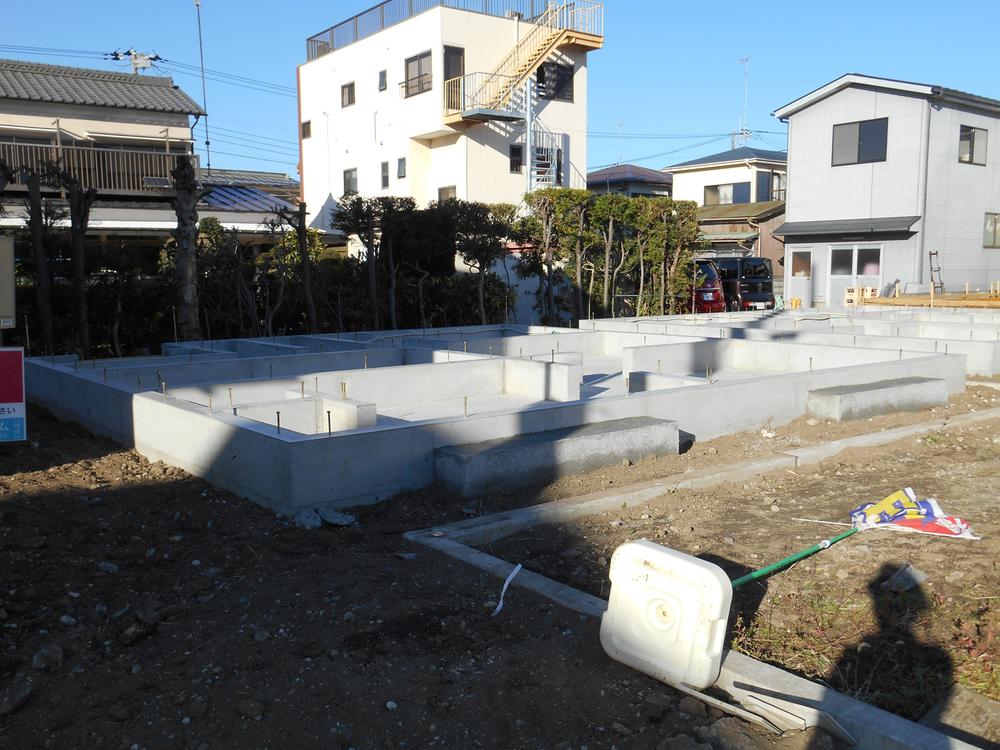 1 Building
1号棟
Floor plan間取り図 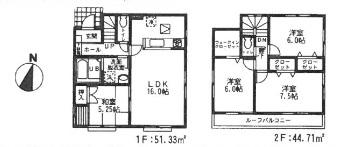 (1 Building), Price 24,300,000 yen, 4LDK, Land area 108.11 sq m , Building area 96.04 sq m
(1号棟)、価格2430万円、4LDK、土地面積108.11m2、建物面積96.04m2
Local appearance photo現地外観写真 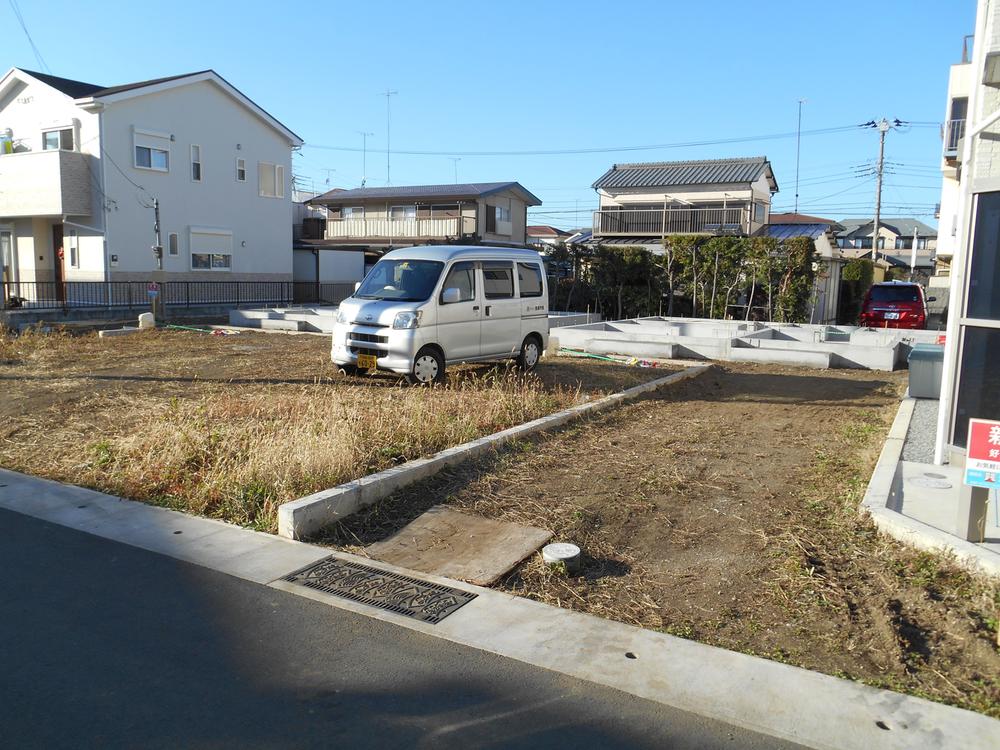 Building 2
2号棟
Local photos, including front road前面道路含む現地写真 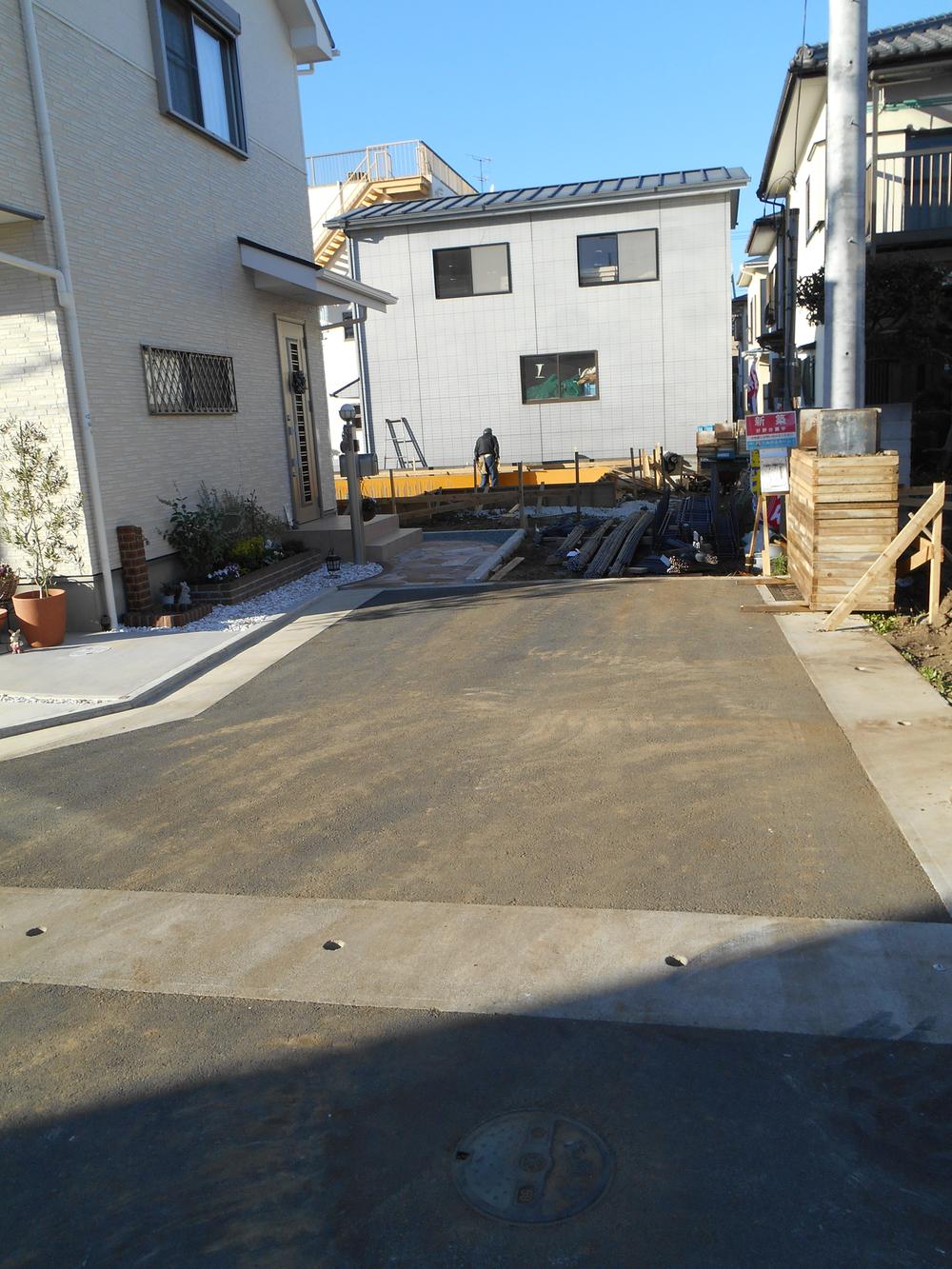 Building 3
3号棟
Supermarketスーパー 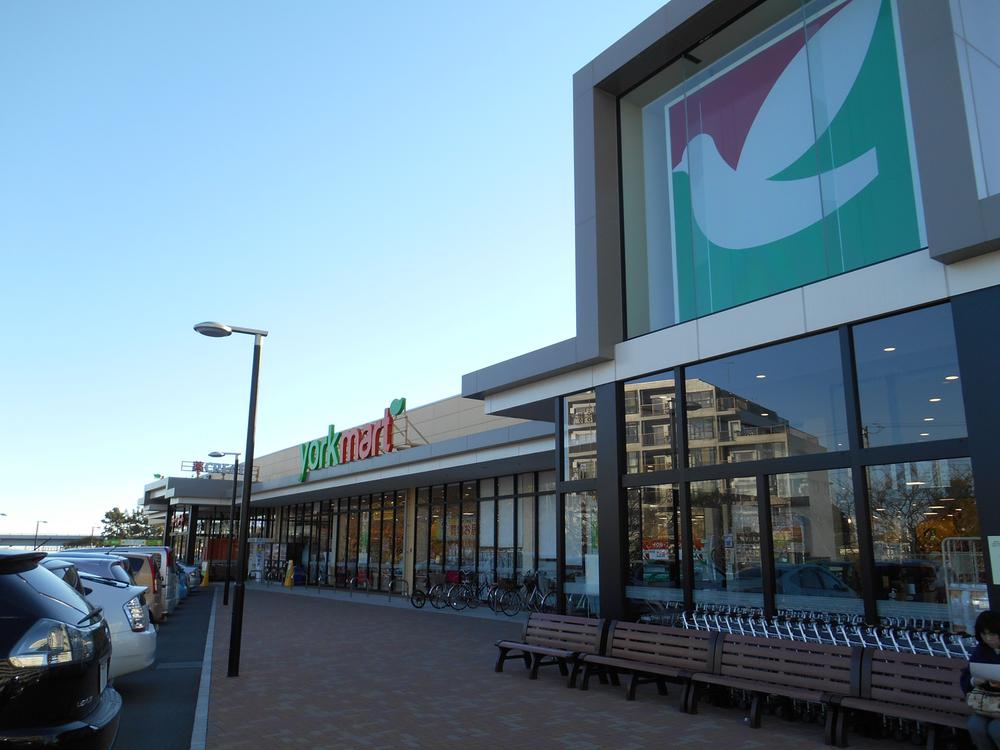 York Mart Sako to the store 937m
ヨークマート酒匂店まで937m
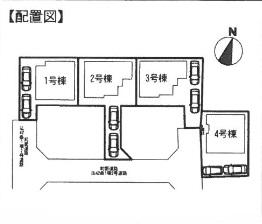 The entire compartment Figure
全体区画図
Floor plan間取り図 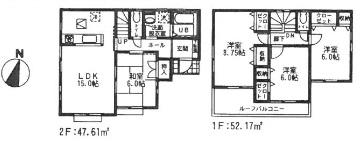 (Building 2), Price 25,800,000 yen, 4LDK, Land area 131.62 sq m , Building area 99.78 sq m
(2号棟)、価格2580万円、4LDK、土地面積131.62m2、建物面積99.78m2
Local appearance photo現地外観写真 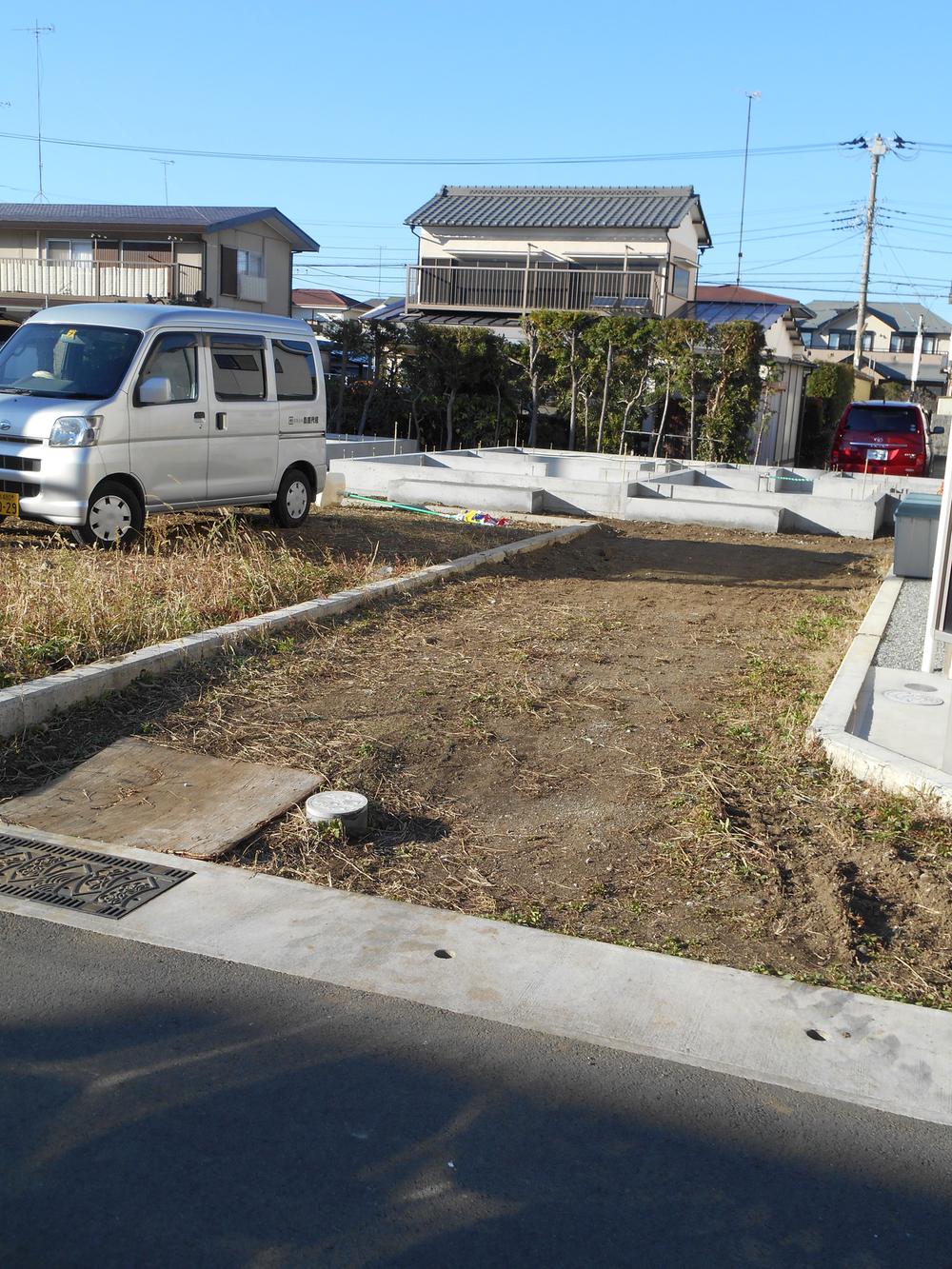 Building 2
2号棟
Local photos, including front road前面道路含む現地写真 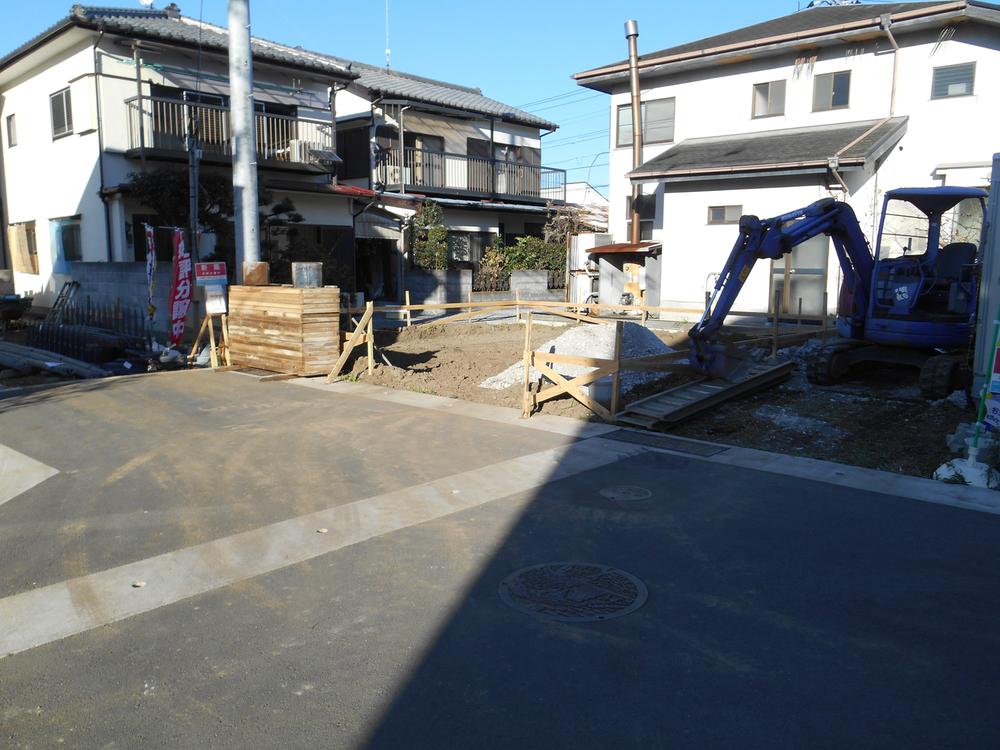 4 Building
4号棟
Convenience storeコンビニ 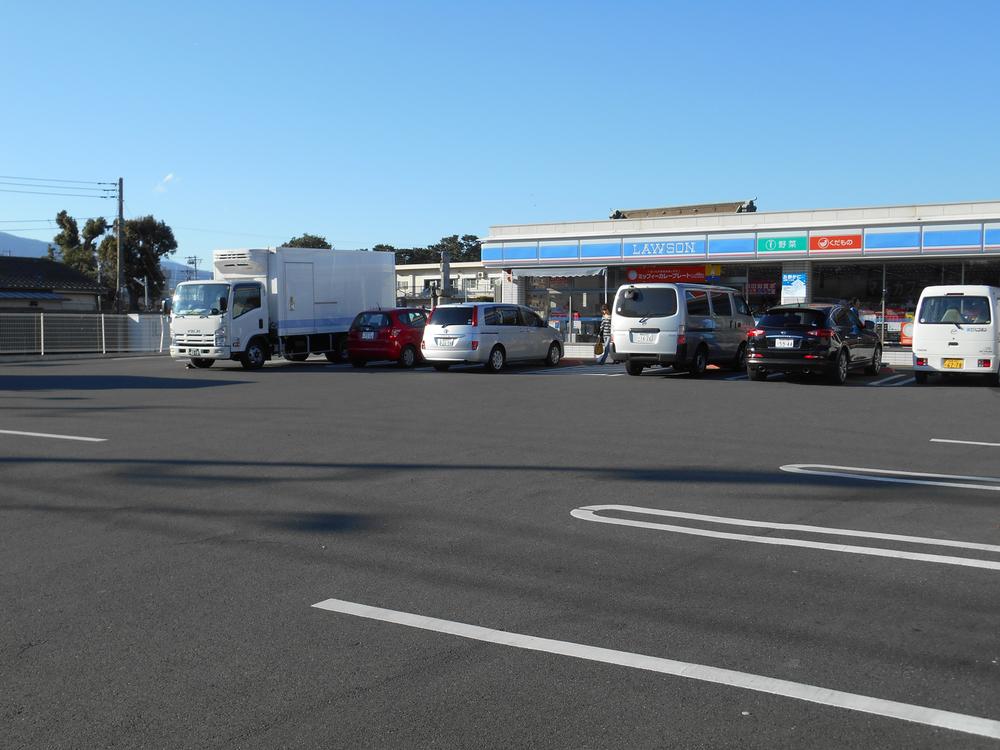 446m until Lawson Odawara Sako shop
ローソン小田原酒匂店まで446m
Floor plan間取り図 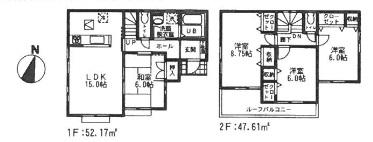 (3 Building), Price 25,800,000 yen, 4LDK, Land area 127.91 sq m , Building area 99.78 sq m
(3号棟)、価格2580万円、4LDK、土地面積127.91m2、建物面積99.78m2
Local appearance photo現地外観写真 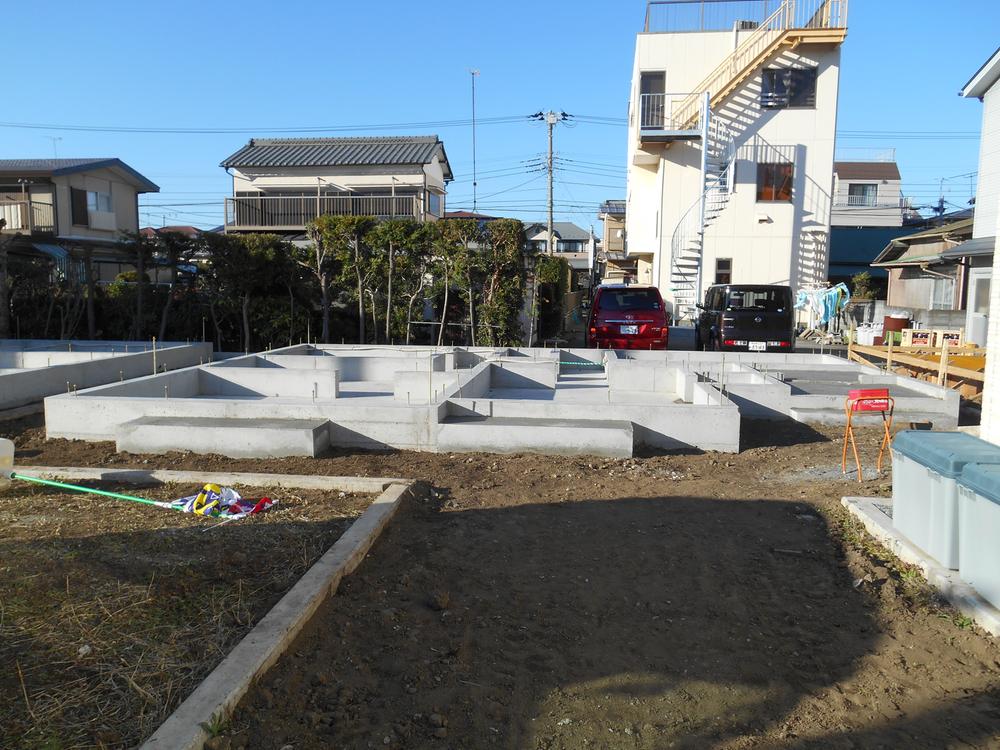 Building 2
2号棟
Local photos, including front road前面道路含む現地写真 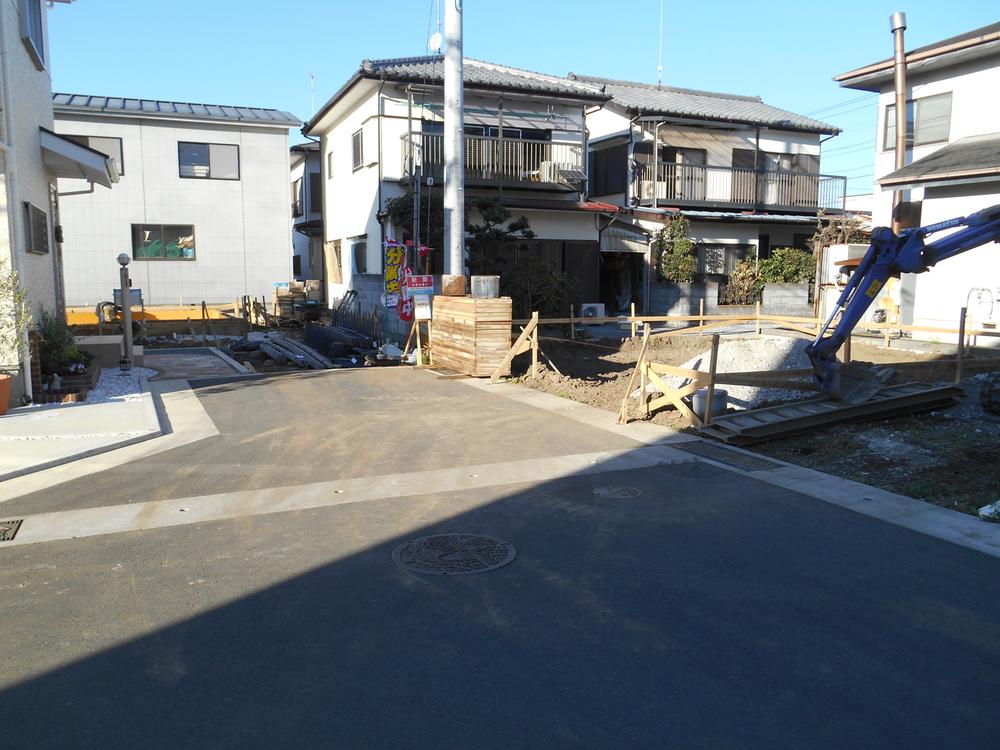 4 Building
4号棟
Floor plan間取り図 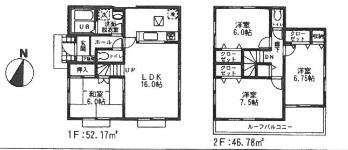 (4 Building), Price 27.3 million yen, 4LDK, Land area 111.8 sq m , Building area 98.95 sq m
(4号棟)、価格2730万円、4LDK、土地面積111.8m2、建物面積98.95m2
Local appearance photo現地外観写真 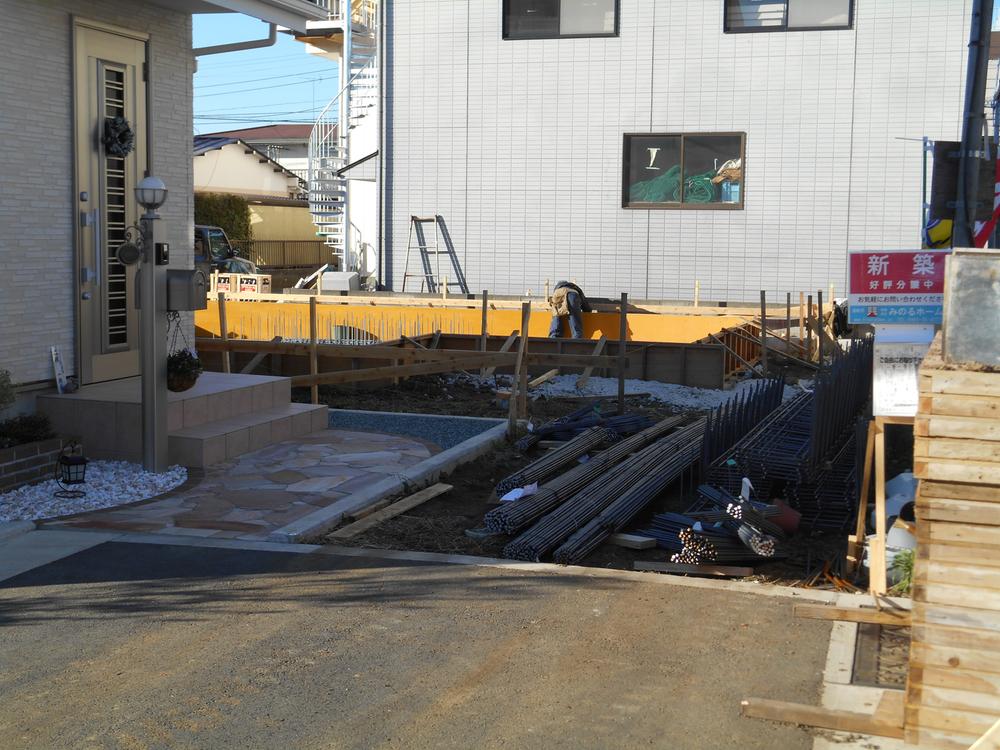 Building 3
3号棟
Local photos, including front road前面道路含む現地写真 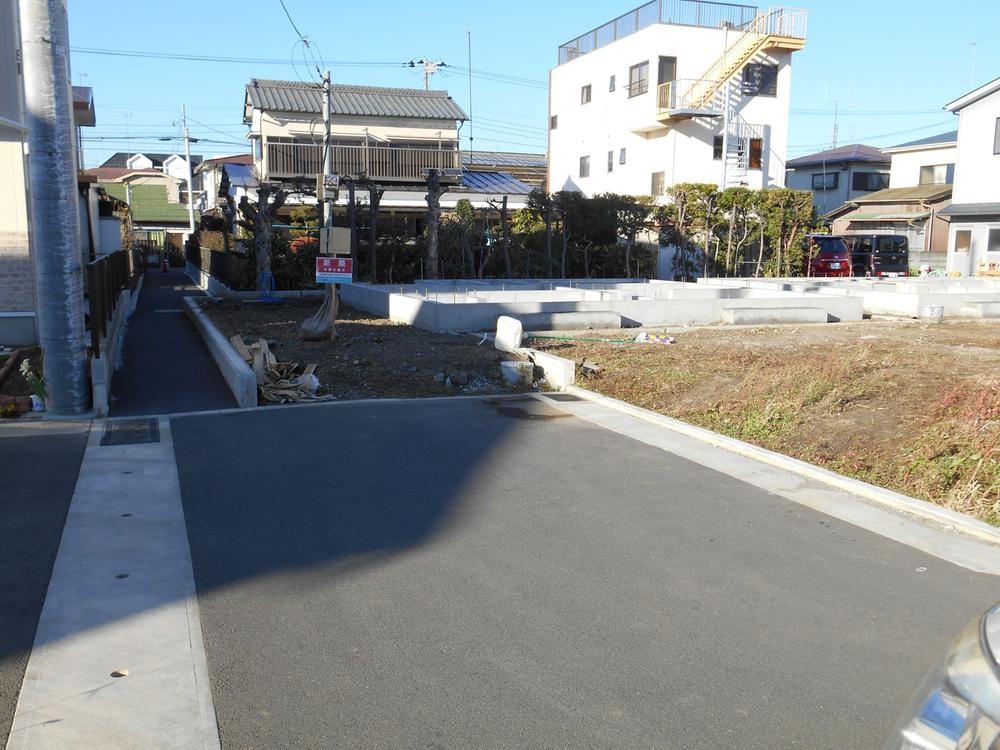 1 Building located trail aside
1号棟脇に小道あります
Local appearance photo現地外観写真 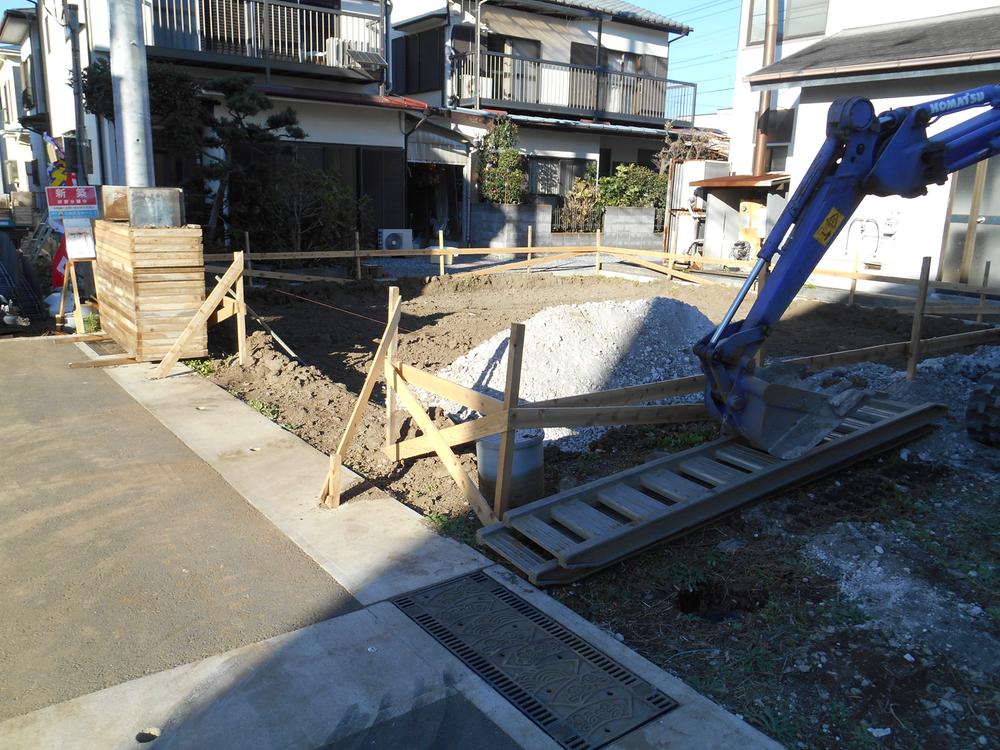 4 Building
4号棟
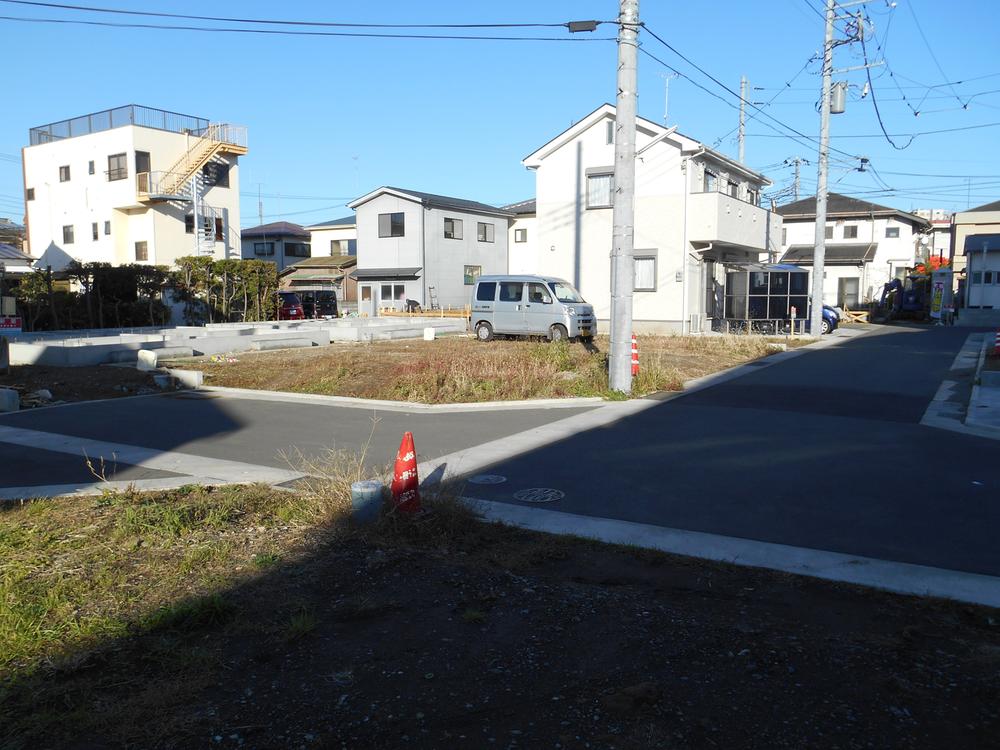 Local photos, including front road
前面道路含む現地写真
Location
|





















