New Homes » Kanto » Kanagawa Prefecture » Odawara
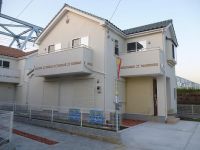 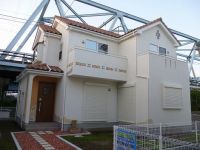
| | Odawara, Kanagawa Prefecture 神奈川県小田原市 |
| Odawara Line Odakyu "Odawara" walk 22 minutes 小田急小田原線「小田原」歩22分 |
| Spacious 5LDK + P2 units Allowed! It is also a versatile standard equipment. Bathroom, Heating function with dryer ・ mist ・ Bathroom 12 inches TV ・ Multi-step specification tub that can sitz bath is standard equipment Odawara Station walking distance! 広々5LDK+P2台可!標準設備も多彩です。浴室は、暖房機能付乾燥機・ミスト・浴室12インチTV・半身浴できるマルチステップ仕様浴槽が標準装備小田原駅徒歩圏です! |
Features pickup 特徴ピックアップ | | Corresponding to the flat-35S / Parking two Allowed / Immediate Available / 2 along the line more accessible / System kitchen / Bathroom Dryer / Yang per good / All room storage / LDK15 tatami mats or more / Japanese-style room / Mist sauna / Washbasin with shower / Face-to-face kitchen / Toilet 2 places / Double-glazing / Warm water washing toilet seat / TV with bathroom / Underfloor Storage / The window in the bathroom / TV monitor interphone / Dish washing dryer / Water filter / Attic storage フラット35Sに対応 /駐車2台可 /即入居可 /2沿線以上利用可 /システムキッチン /浴室乾燥機 /陽当り良好 /全居室収納 /LDK15畳以上 /和室 /ミストサウナ /シャワー付洗面台 /対面式キッチン /トイレ2ヶ所 /複層ガラス /温水洗浄便座 /TV付浴室 /床下収納 /浴室に窓 /TVモニタ付インターホン /食器洗乾燥機 /浄水器 /屋根裏収納 | Event information イベント情報 | | Local sales meetings (Please be sure to ask in advance) schedule / Every Saturday, Sunday and public holidays time / 10:00 ~ 18: will be held on-site sales events from 00H26_nen January 4 (Saturday)! Please visit us once local 現地販売会(事前に必ずお問い合わせください)日程/毎週土日祝時間/10:00 ~ 18:00H26年1月4日(土)から現地販売会を開催致します!ぜひ一度現地をご覧ください | Price 価格 | | 17.8 million yen ~ 19,800,000 yen 1780万円 ~ 1980万円 | Floor plan 間取り | | 5LDK 5LDK | Units sold 販売戸数 | | 2 units 2戸 | Total units 総戸数 | | 3 units 3戸 | Land area 土地面積 | | 171.15 sq m ~ 196.98 sq m 171.15m2 ~ 196.98m2 | Building area 建物面積 | | 105.16 sq m ~ 105.99 sq m 105.16m2 ~ 105.99m2 | Completion date 完成時期(築年月) | | In late September 2013 2013年9月下旬 | Address 住所 | | Kanagawa Prefecture Odawara Shikotobuki cho, 5-527 No. 1 ・ 20 ・ 21 ・ 22 ・ 23 神奈川県小田原市寿町5-527番1・20・21・22・23 | Traffic 交通 | | Odawara Line Odakyu "Odawara" walk 22 minutes
Daiyuzansen Hakone Izu "Isaida" walk 17 minutes
Odawara Line Odakyu "Ashigara" walk 20 minutes 小田急小田原線「小田原」歩22分
伊豆箱根大雄山線「井細田」歩17分
小田急小田原線「足柄」歩20分
| Related links 関連リンク | | [Related Sites of this company] 【この会社の関連サイト】 | Person in charge 担当者より | | Person in charge of real-estate and building Sato Kenichi age: in looking 30's you live not written, Housing loan ・ tax ・ Sincerely it will tell us the laws and regulations. Look for properties that fit to hope together! ! 担当者宅建佐藤 健一年齢:30代お住まい探しにはかかせない、住宅ローン・税金・法令を真摯に御伝え致します。一緒にご希望に合う物件を探しましょう!! | Contact お問い合せ先 | | TEL: 0800-602-5936 [Toll free] mobile phone ・ Also available from PHS
Caller ID is not notified
Please contact the "saw SUUMO (Sumo)"
If it does not lead, If the real estate company TEL:0800-602-5936【通話料無料】携帯電話・PHSからもご利用いただけます
発信者番号は通知されません
「SUUMO(スーモ)を見た」と問い合わせください
つながらない方、不動産会社の方は
| Building coverage, floor area ratio 建ぺい率・容積率 | | Kenpei rate: 60%, Volume ratio: 200% 建ペい率:60%、容積率:200% | Time residents 入居時期 | | Immediate available 即入居可 | Land of the right form 土地の権利形態 | | Ownership 所有権 | Structure and method of construction 構造・工法 | | Wooden 2-story 木造2階建 | Use district 用途地域 | | Industry 工業 | Land category 地目 | | Residential land 宅地 | Overview and notices その他概要・特記事項 | | Contact: Sato Kenichi, Building confirmation number: the H24 building certification No. KBI08633 (2 Building) 担当者:佐藤 健一、建築確認番号:第H24確認建築KBI08633号(2号棟) | Company profile 会社概要 | | <Mediation> Governor of Kanagawa Prefecture (1) No. 027426 (Ltd.) Oceans Estate Yubinbango254-0002 Hiratsuka, Kanagawa Prefecture Yokouchi 3774-2 <仲介>神奈川県知事(1)第027426号(株)オーシャンズエステート〒254-0002 神奈川県平塚市横内3774-2 |
Local appearance photo現地外観写真 ![Local appearance photo. Local (October 28, 2013) Shooting [Building 3]](/images/kanagawa/odawara/436d510004.jpg) Local (October 28, 2013) Shooting [Building 3]
現地(2013年10月28日)撮影【3号棟】
![Local appearance photo. Local (October 28, 2013) Shooting [Building 2]](/images/kanagawa/odawara/436d510005.jpg) Local (October 28, 2013) Shooting [Building 2]
現地(2013年10月28日)撮影
【2号棟】
Livingリビング ![Living. Indoor (October 28, 2013) Shooting [Building 3]](/images/kanagawa/odawara/436d510017.jpg) Indoor (October 28, 2013) Shooting [Building 3]
室内(2013年10月28日)撮影
【3号棟】
Floor plan間取り図 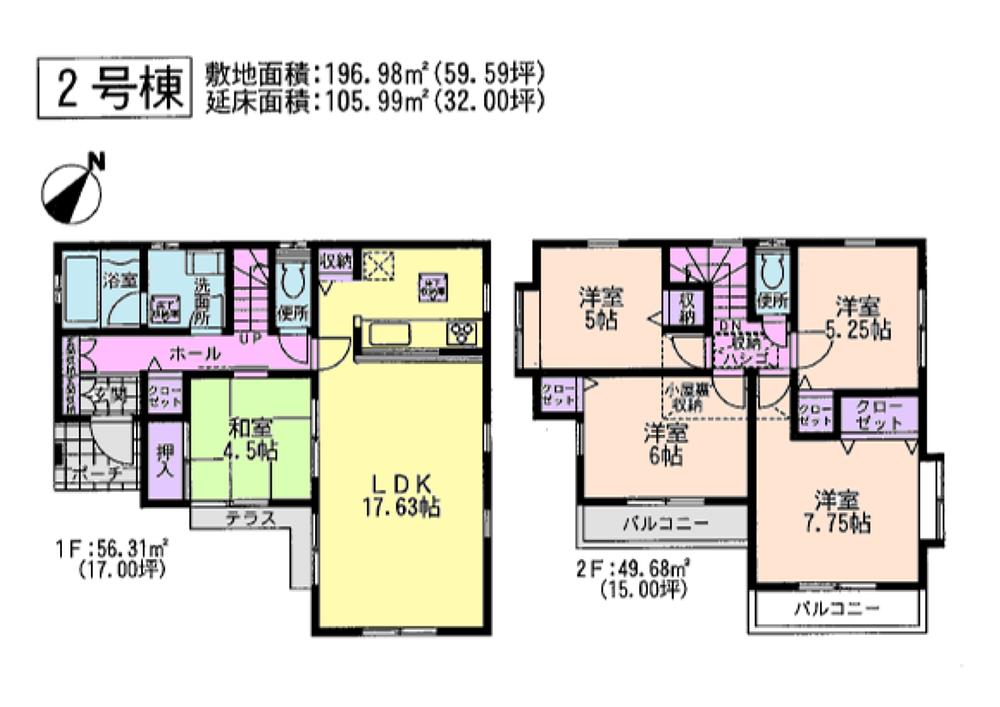 (Kotobukimachi 2 Building), Price 17.8 million yen, 5LDK, Land area 196.98 sq m , Building area 105.99 sq m
(寿町 2号棟)、価格1780万円、5LDK、土地面積196.98m2、建物面積105.99m2
Local appearance photo現地外観写真 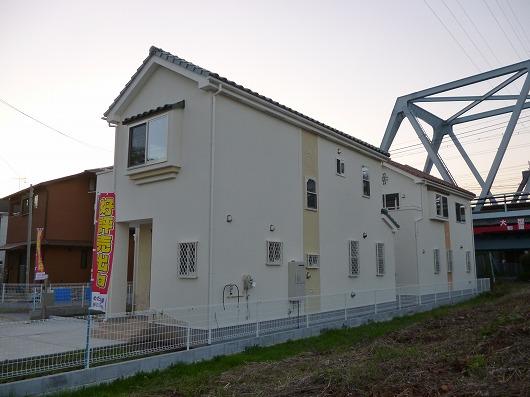 Local (October 28, 2013) Shooting
現地(2013年10月28日)撮影
Livingリビング 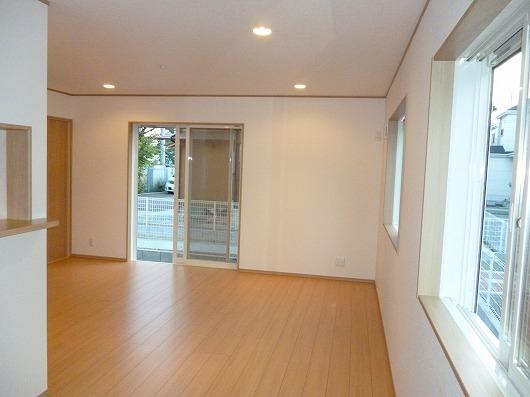 Indoor (October 28, 2013) Shooting
室内(2013年10月28日)撮影
Bathroom浴室 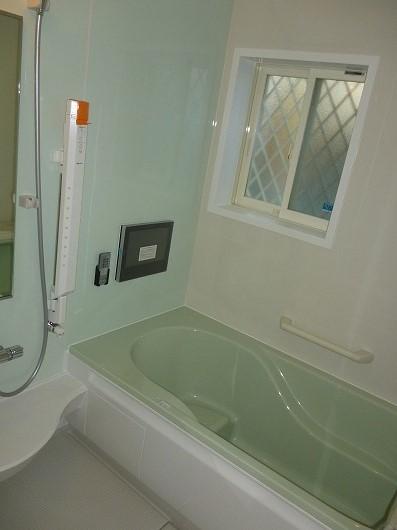 Indoor (October 28, 2013) Shooting
室内(2013年10月28日)撮影
Kitchenキッチン 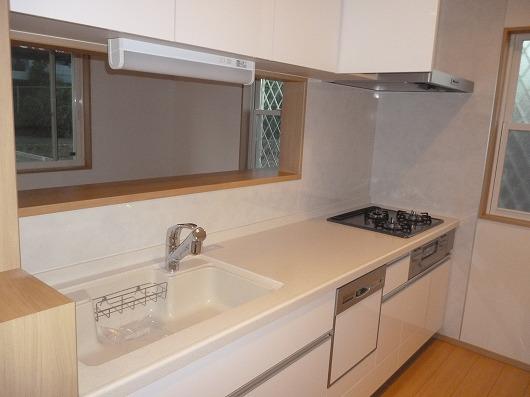 Indoor (October 28, 2013) Shooting
室内(2013年10月28日)撮影
Non-living roomリビング以外の居室 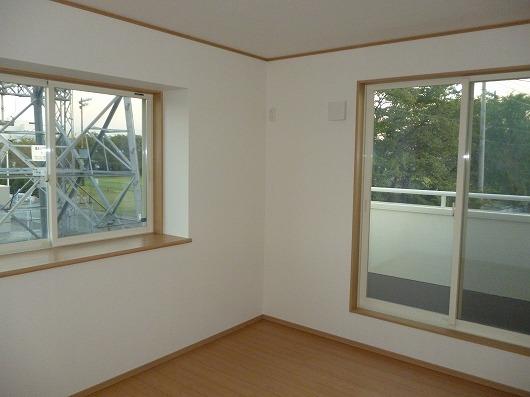 Indoor (October 28, 2013) Shooting
室内(2013年10月28日)撮影
Entrance玄関 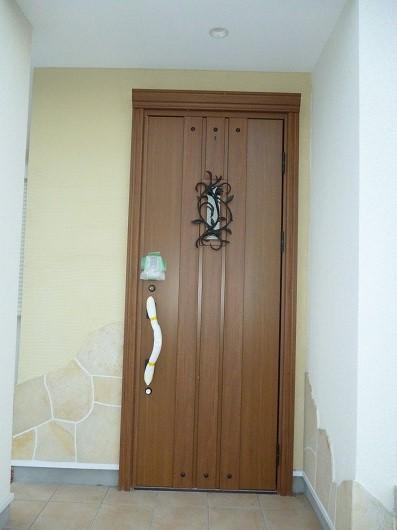 Local (October 28, 2013) Shooting
現地(2013年10月28日)撮影
Wash basin, toilet洗面台・洗面所 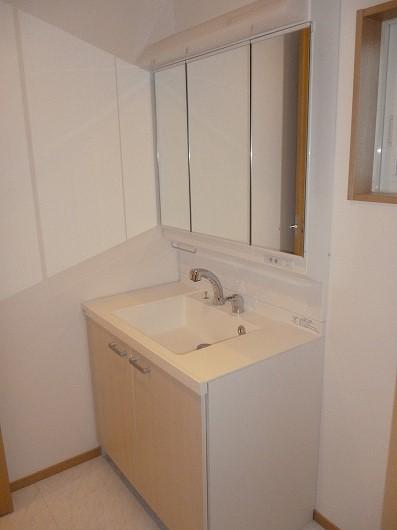 Indoor (October 28, 2013) Shooting
室内(2013年10月28日)撮影
Toiletトイレ 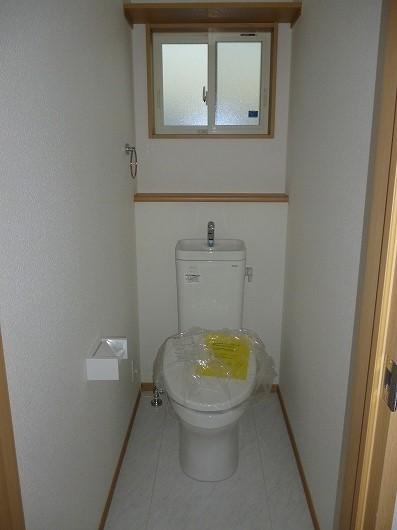 Indoor (October 28, 2013) Shooting
室内(2013年10月28日)撮影
Garden庭 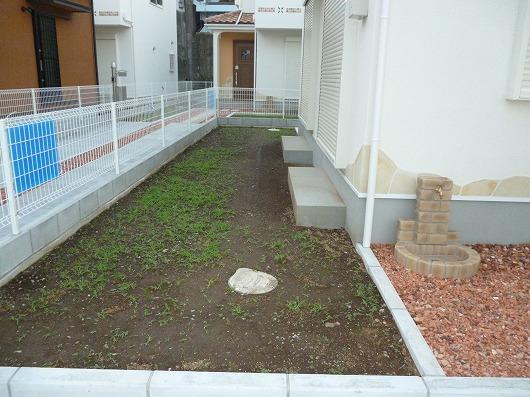 Local (October 28, 2013) Shooting
現地(2013年10月28日)撮影
Parking lot駐車場 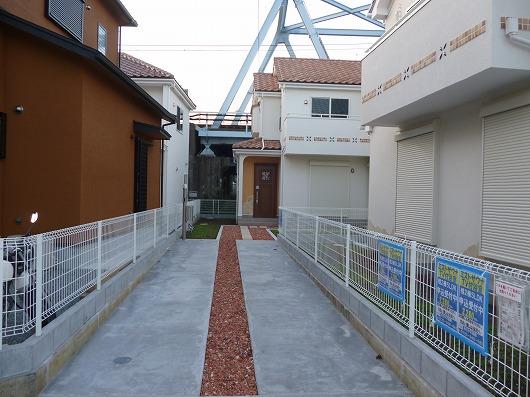 Local (October 28, 2013) Shooting
現地(2013年10月28日)撮影
Other introspectionその他内観 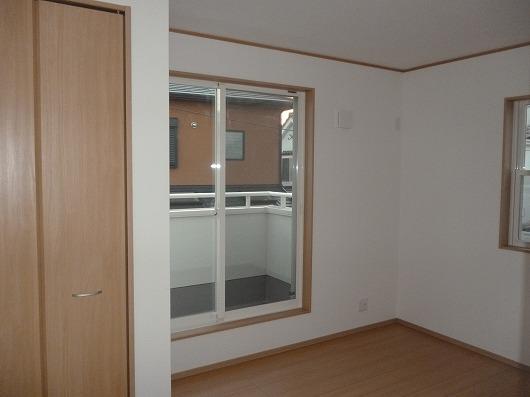 Indoor (October 28, 2013) Shooting
室内(2013年10月28日)撮影
View photos from the dwelling unit住戸からの眺望写真 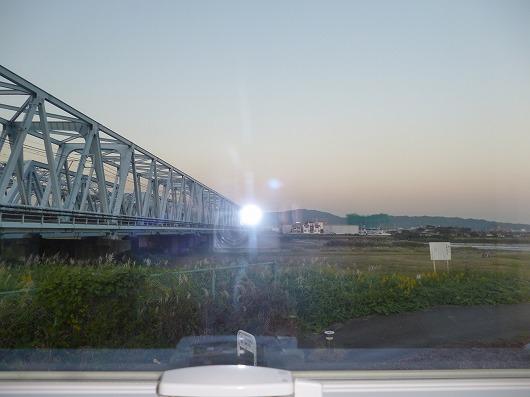 View from local (October 28, 2013) Shooting
現地からの眺望(2013年10月28日)撮影
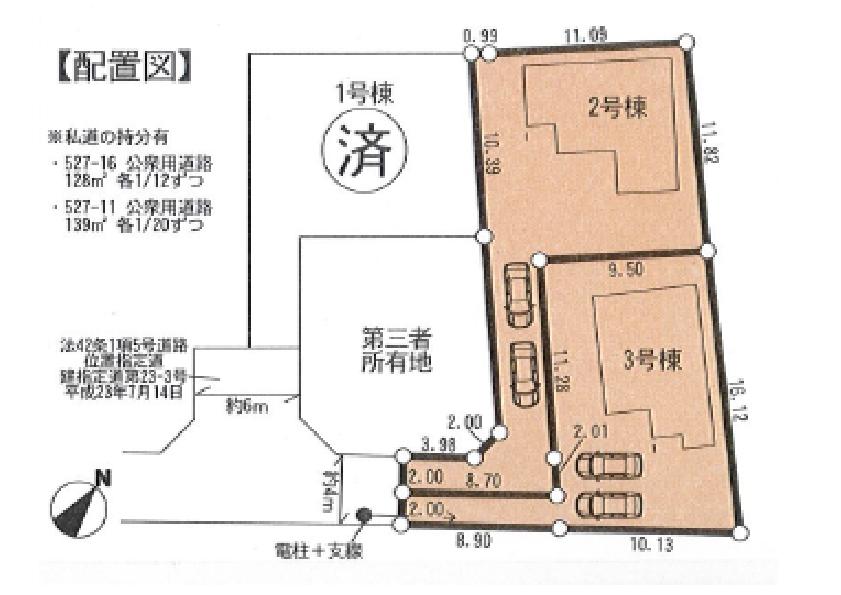 The entire compartment Figure
全体区画図
Other localその他現地 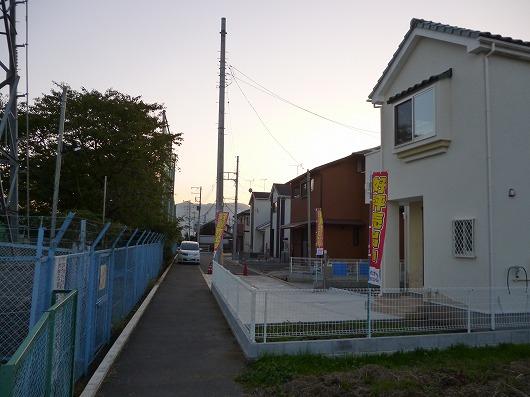 Local (October 28, 2013) Shooting
現地(2013年10月28日)撮影
Otherその他 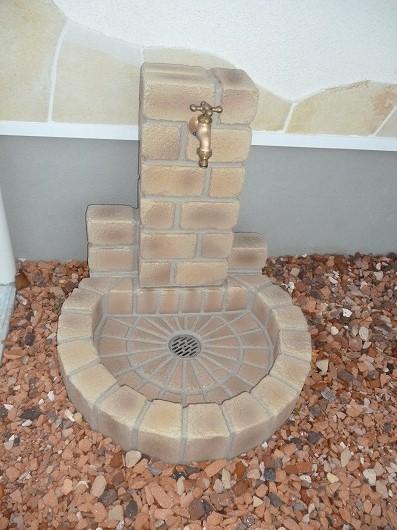 Outside washing
外水洗
Floor plan間取り図 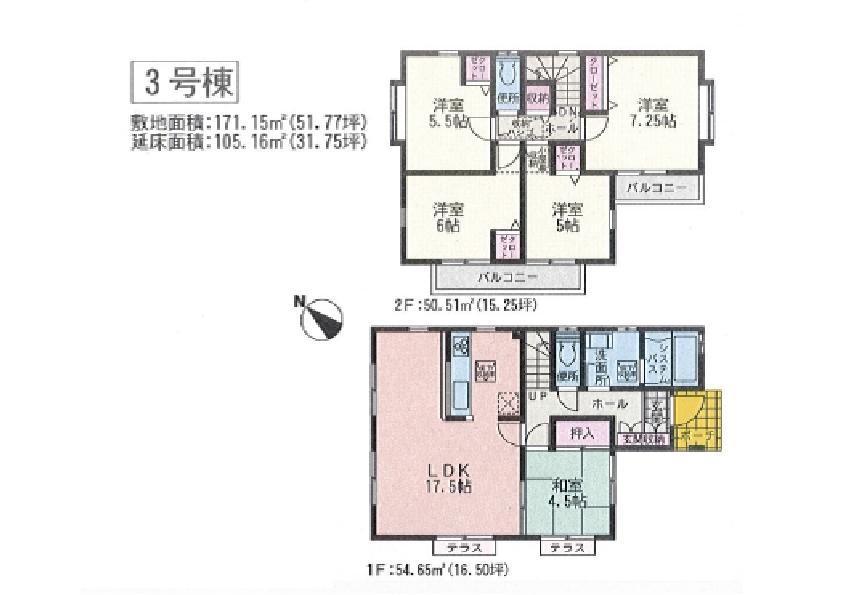 (Kotobukimachi 3 Building), Price 19,800,000 yen, 5LDK, Land area 171.15 sq m , Building area 105.16 sq m
(寿町 3号棟)、価格1980万円、5LDK、土地面積171.15m2、建物面積105.16m2
Local appearance photo現地外観写真 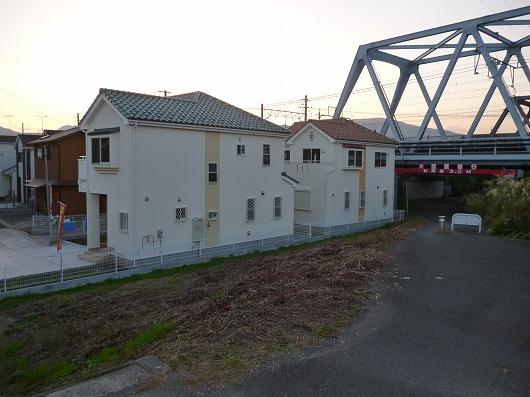 Local (October 28, 2013) Shooting
現地(2013年10月28日)撮影
Location
|


![Local appearance photo. Local (October 28, 2013) Shooting [Building 3]](/images/kanagawa/odawara/436d510004.jpg)
![Local appearance photo. Local (October 28, 2013) Shooting [Building 2]](/images/kanagawa/odawara/436d510005.jpg)
![Living. Indoor (October 28, 2013) Shooting [Building 3]](/images/kanagawa/odawara/436d510017.jpg)

















