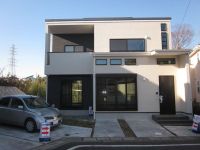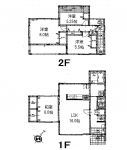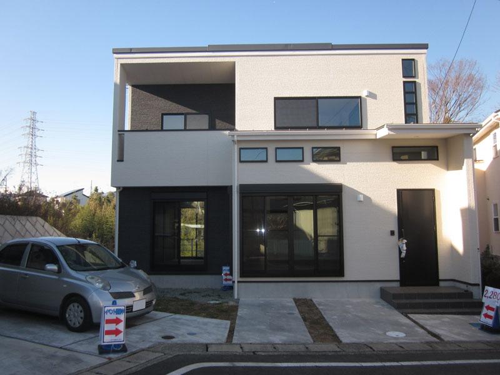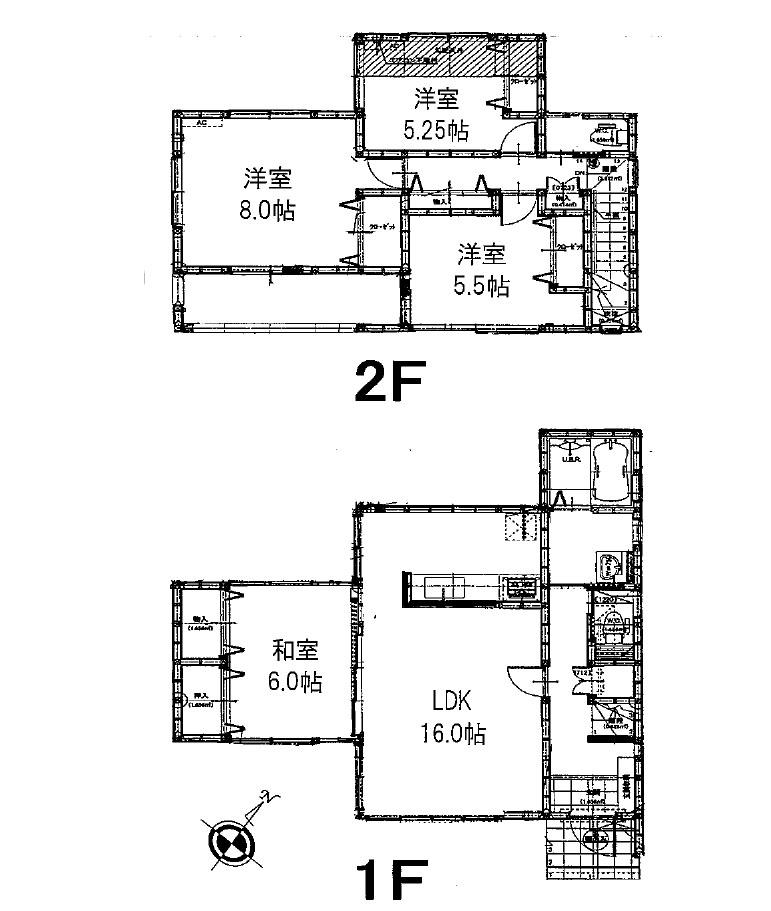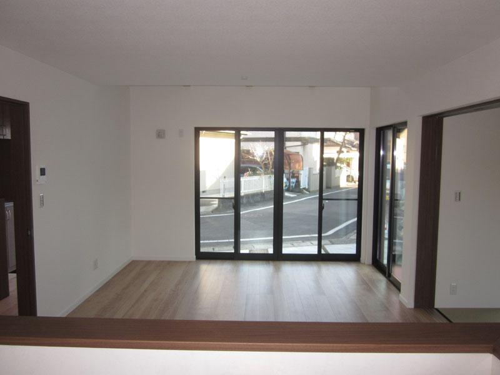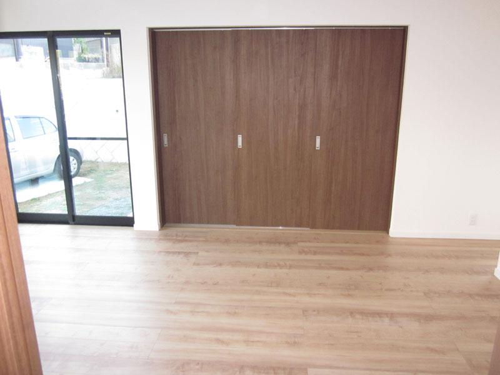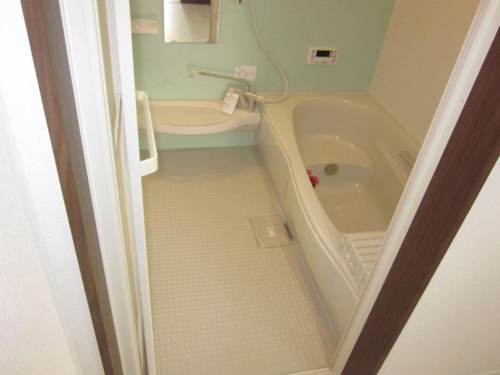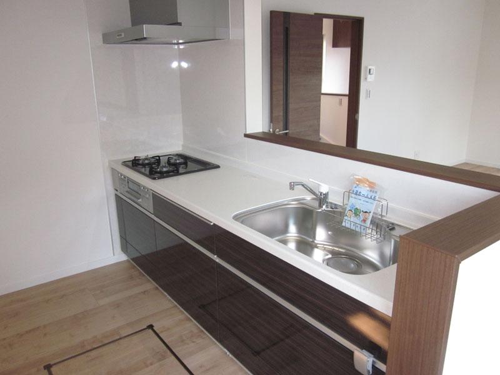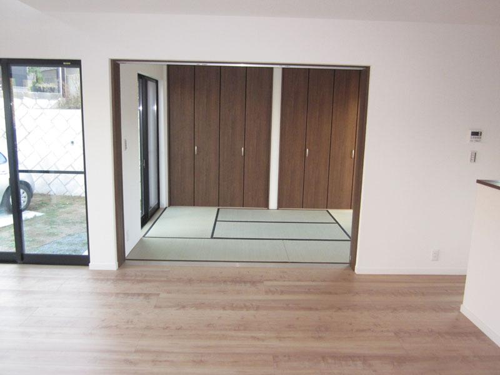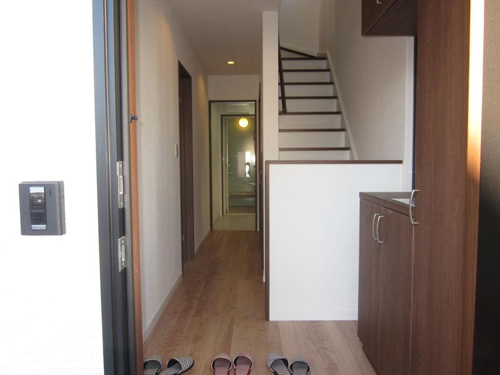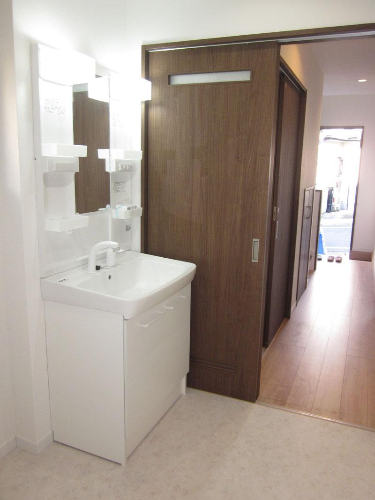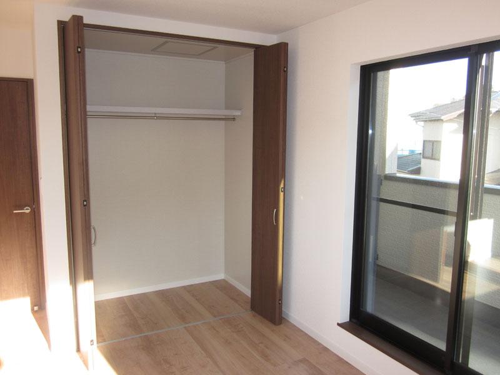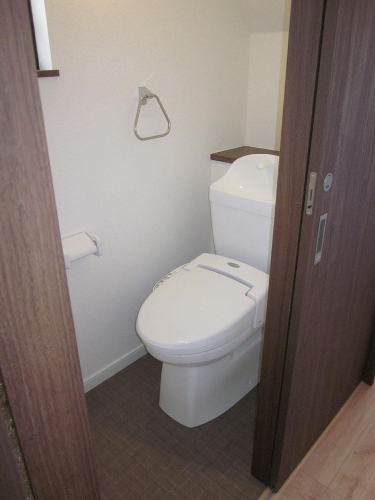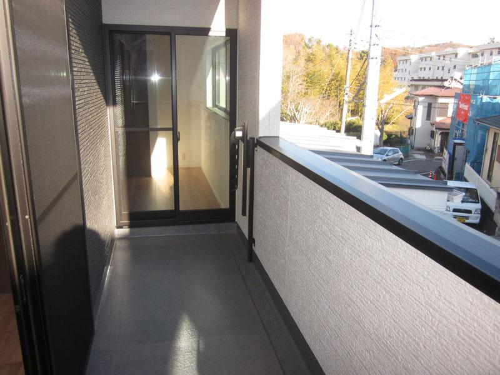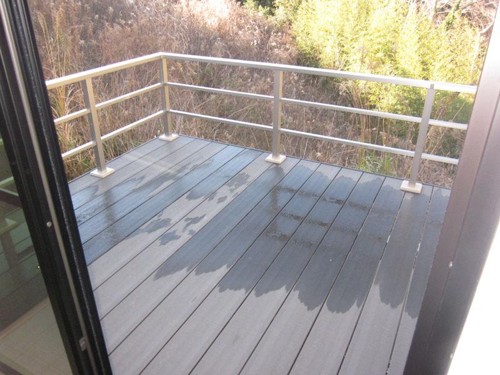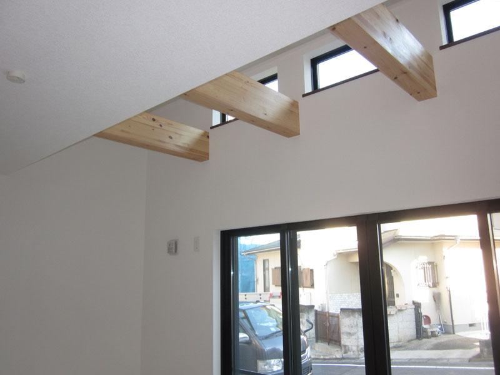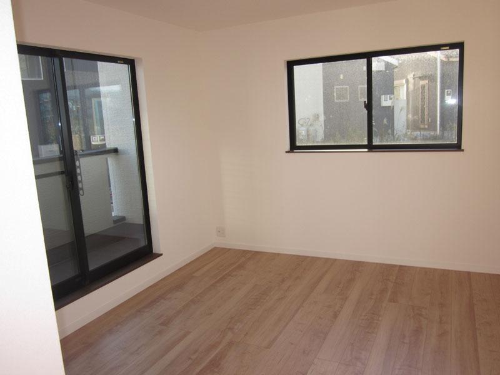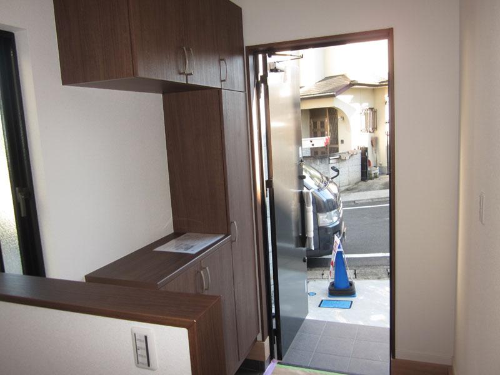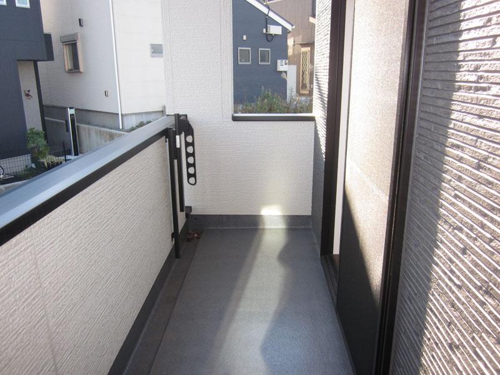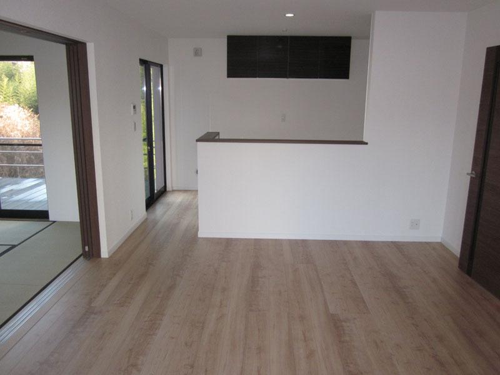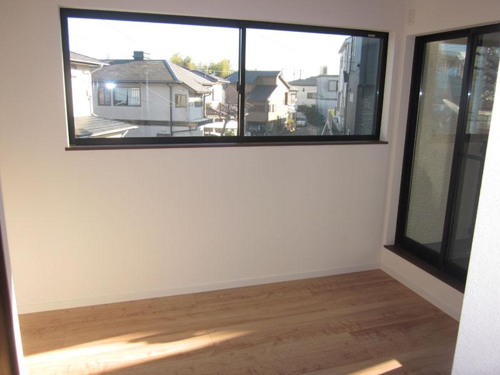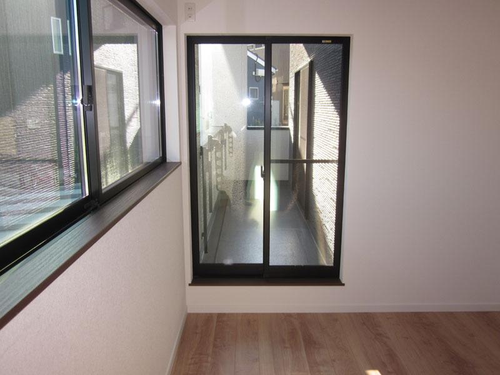|
|
Odawara, Kanagawa Prefecture
神奈川県小田原市
|
|
JR Tokaido Line "Kozu" bus 11 minutes mirror Yabufu 4 minutes
JR東海道本線「国府津」バス11分鏡藪歩4分
|
|
Site spacious 243.65 square meters, Car space two parking Allowed, LDK16 Pledge of 4LDK, It is a quiet residential area.
敷地広々243.65坪、カースペース2台駐車可、LDK16帖の4LDK、閑静な住宅地です。
|
|
Parking two Allowed, Immediate Available, Land more than 100 square meters, System kitchen, All room storage, A quiet residential area, LDK15 tatami mats or moreese-style room, Face-to-face kitchen, Toilet 2 places, 2-story, South balcony, Underfloor Storage, Wood deck, Water filter
駐車2台可、即入居可、土地100坪以上、システムキッチン、全居室収納、閑静な住宅地、LDK15畳以上、和室、対面式キッチン、トイレ2ヶ所、2階建、南面バルコニー、床下収納、ウッドデッキ、浄水器
|
Features pickup 特徴ピックアップ | | Parking two Allowed / Immediate Available / Land more than 100 square meters / System kitchen / All room storage / A quiet residential area / LDK15 tatami mats or more / Japanese-style room / Face-to-face kitchen / Toilet 2 places / 2-story / South balcony / Underfloor Storage / Wood deck / Water filter 駐車2台可 /即入居可 /土地100坪以上 /システムキッチン /全居室収納 /閑静な住宅地 /LDK15畳以上 /和室 /対面式キッチン /トイレ2ヶ所 /2階建 /南面バルコニー /床下収納 /ウッドデッキ /浄水器 |
Price 価格 | | 22,800,000 yen 2280万円 |
Floor plan 間取り | | 4LDK 4LDK |
Units sold 販売戸数 | | 1 units 1戸 |
Total units 総戸数 | | 1 units 1戸 |
Land area 土地面積 | | 805.47 sq m (registration) 805.47m2(登記) |
Building area 建物面積 | | 101.85 sq m (registration) 101.85m2(登記) |
Driveway burden-road 私道負担・道路 | | Nothing 無 |
Completion date 完成時期(築年月) | | July 2013 2013年7月 |
Address 住所 | | Odawara, Kanagawa Prefecture NakamuraGen 神奈川県小田原市中村原 |
Traffic 交通 | | JR Tokaido Line "Kozu" bus 11 minutes mirror Yabufu 4 minutes JR東海道本線「国府津」バス11分鏡藪歩4分
|
Related links 関連リンク | | [Related Sites of this company] 【この会社の関連サイト】 |
Contact お問い合せ先 | | TEL: 0800-601-2763 [Toll free] mobile phone ・ Also available from PHS
Caller ID is not notified
Please contact the "saw SUUMO (Sumo)"
If it does not lead, If the real estate company TEL:0800-601-2763【通話料無料】携帯電話・PHSからもご利用いただけます
発信者番号は通知されません
「SUUMO(スーモ)を見た」と問い合わせください
つながらない方、不動産会社の方は
|
Building coverage, floor area ratio 建ぺい率・容積率 | | 60% ・ 150% 60%・150% |
Time residents 入居時期 | | Immediate available 即入居可 |
Land of the right form 土地の権利形態 | | Ownership 所有権 |
Structure and method of construction 構造・工法 | | Wooden 2-story 木造2階建 |
Use district 用途地域 | | One middle and high 1種中高 |
Other limitations その他制限事項 | | Height district 高度地区 |
Overview and notices その他概要・特記事項 | | Building confirmation number: first H24SBC- sure 05950H No., Parking: car space 建築確認番号:第H24SBC-確05950H号、駐車場:カースペース |
Company profile 会社概要 | | <Mediation> Governor of Kanagawa Prefecture (3) Article 023 756 issue (stock) Mackenzie House Narita Odawara, Kanagawa Prefecture Odawara east branch Yubinbango250-0862 492-9 <仲介>神奈川県知事(3)第023756号(株)マッケンジーハウス小田原東支店〒250-0862 神奈川県小田原市成田492-9 |
