New Homes » Kanto » Kanagawa Prefecture » Sagamihara, Chuo-ku
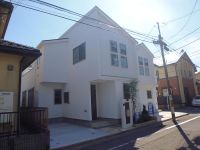 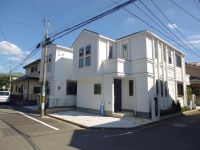
| | Sagamihara City, Kanagawa Prefecture, Chuo-ku, 神奈川県相模原市中央区 |
| JR Yokohama Line "Sagamihara" walk 6 minutes JR横浜線「相模原」歩6分 |
| ■ Floor heating ・ Dishwasher ・ ■ Koyo Elementary School ■ Koyama Junior High School ■ Flat from the station ■床暖房・食器洗浄機・■向陽小学校■小山中学校■駅から平坦 |
| Super close, Bathroom Dryer, LDK15 tatami mats or more, Around traffic fewer, Shaping land, Face-to-face kitchen, 2-story, All living room flooring, Dish washing dryer, City gas, Maintained sidewalk, Floor heating スーパーが近い、浴室乾燥機、LDK15畳以上、周辺交通量少なめ、整形地、対面式キッチン、2階建、全居室フローリング、食器洗乾燥機、都市ガス、整備された歩道、床暖房 |
Features pickup 特徴ピックアップ | | Super close / Bathroom Dryer / LDK15 tatami mats or more / Around traffic fewer / Shaping land / Face-to-face kitchen / 2-story / All living room flooring / Dish washing dryer / City gas / Maintained sidewalk / Floor heating スーパーが近い /浴室乾燥機 /LDK15畳以上 /周辺交通量少なめ /整形地 /対面式キッチン /2階建 /全居室フローリング /食器洗乾燥機 /都市ガス /整備された歩道 /床暖房 | Price 価格 | | 32,500,000 yen ・ 33,500,000 yen 3250万円・3350万円 | Floor plan 間取り | | 4LDK ・ 4LDK + S (storeroom) 4LDK・4LDK+S(納戸) | Units sold 販売戸数 | | 2 units 2戸 | Total units 総戸数 | | 3 units 3戸 | Land area 土地面積 | | 85 sq m ・ 85.04 sq m 85m2・85.04m2 | Building area 建物面積 | | 92.74 sq m 92.74m2 | Driveway burden-road 私道負担・道路 | | Road width: 4m ~ 6m, Asphaltic pavement 道路幅:4m ~ 6m、アスファルト舗装 | Completion date 完成時期(築年月) | | June 2013 2013年6月 | Address 住所 | | Sagamihara City, Kanagawa Prefecture, Chuo-ku, Hikawa-cho - 神奈川県相模原市中央区氷川町- | Traffic 交通 | | JR Yokohama Line "Sagamihara" walk 6 minutes
JR Sagami Line "Minamihashimoto" walk 18 minutes
Keio Sagamihara Line "Tamasakai" walk 31 minutes JR横浜線「相模原」歩6分
JR相模線「南橋本」歩18分
京王相模原線「多摩境」歩31分
| Related links 関連リンク | | [Related Sites of this company] 【この会社の関連サイト】 | Person in charge 担当者より | | Person in charge of real-estate and building Saiki Taku Age: 30 Daigyokai experience: I will do my best nine years your hard to come true the dream of. Let's put the dream of my home in hand! It lets me carefully to house hunting at your own pace. This is me, but liked by children of the customer guide is looking around a fun thing every time. 担当者宅建斉木 拓年齢:30代業界経験:9年お客様の夢を叶うよう一生懸命頑張ります。夢のマイホームを手にいれましょう!お客様のペースでじっくり家探しさせて頂いてます。こんな私ですが子供に好かれてお客様のご案内は毎回楽しく物件を見て回ってます。 | Contact お問い合せ先 | | TEL: 0800-603-8081 [Toll free] mobile phone ・ Also available from PHS
Caller ID is not notified
Please contact the "saw SUUMO (Sumo)"
If it does not lead, If the real estate company TEL:0800-603-8081【通話料無料】携帯電話・PHSからもご利用いただけます
発信者番号は通知されません
「SUUMO(スーモ)を見た」と問い合わせください
つながらない方、不動産会社の方は
| Building coverage, floor area ratio 建ぺい率・容積率 | | Kenpei rate: 60%, Volume ratio: 200% 建ペい率:60%、容積率:200% | Time residents 入居時期 | | Consultation 相談 | Land of the right form 土地の権利形態 | | Ownership 所有権 | Structure and method of construction 構造・工法 | | Wooden 2-story (2 × 4 construction method) 木造2階建(2×4工法) | Use district 用途地域 | | Two dwellings 2種住居 | Land category 地目 | | Residential land 宅地 | Other limitations その他制限事項 | | Regulations have by the Landscape Act, Quasi-fire zones 景観法による規制有、準防火地域 | Overview and notices その他概要・特記事項 | | Contact: Saiki Taku, Building confirmation number: No. 12UDI2K Ken 01035 other 担当者:斉木 拓、建築確認番号:第12UDI2K建01035号 他 | Company profile 会社概要 | | <Mediation> Minister of Land, Infrastructure and Transport (1) the first 008,178 No. Century 21 living style (Ltd.) Machida Yubinbango194-0022 Tokyo Machida Morino 4-15-12 <仲介>国土交通大臣(1)第008178号センチュリー21リビングスタイル(株)町田店〒194-0022 東京都町田市森野4-15-12 |
Local appearance photo現地外観写真 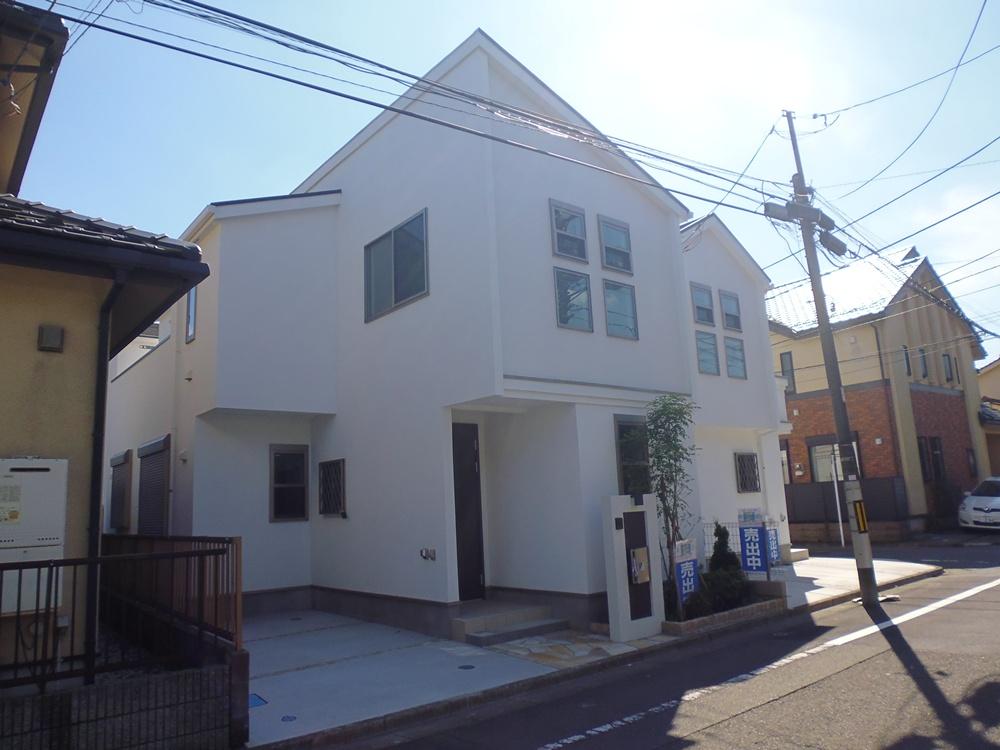 1 Building
1号棟
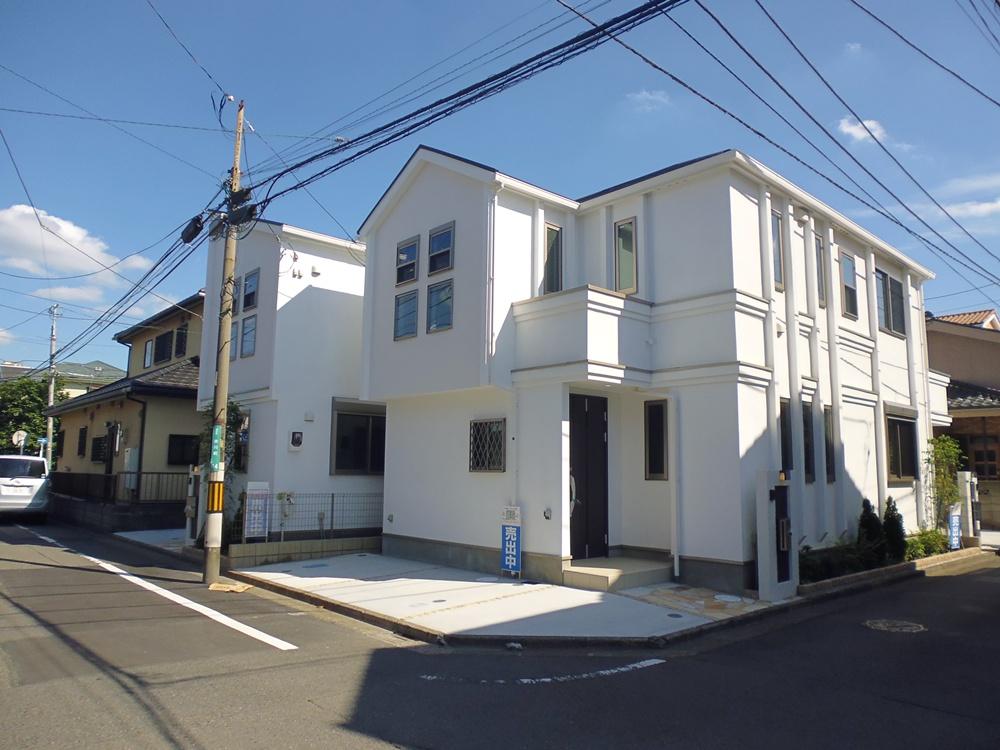 Building 2
2号棟
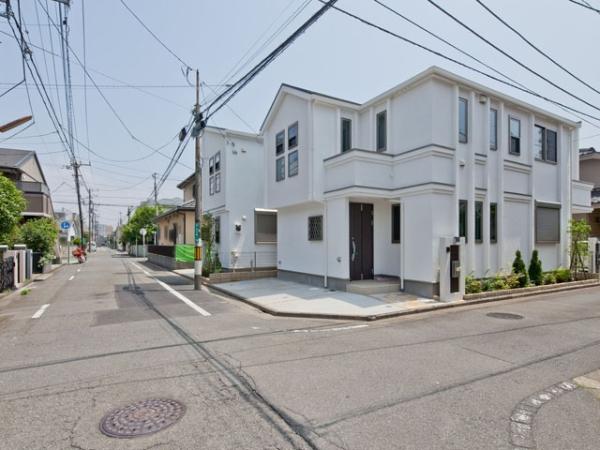 Local photos, including front road
前面道路含む現地写真
Floor plan間取り図 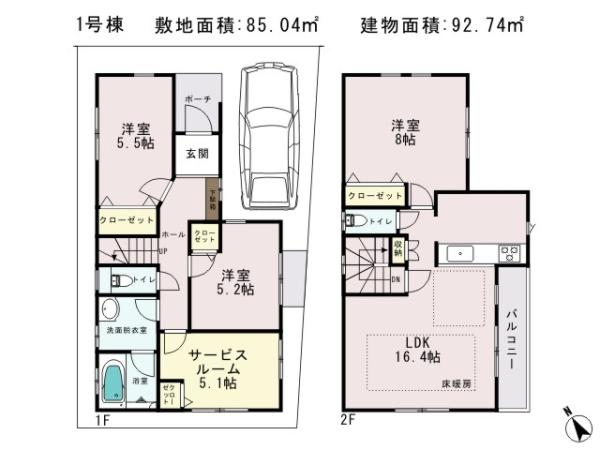 (1 Building), Price 32,500,000 yen, 4LDK+S, Land area 85.04 sq m , Building area 92.74 sq m
(1号棟)、価格3250万円、4LDK+S、土地面積85.04m2、建物面積92.74m2
Livingリビング 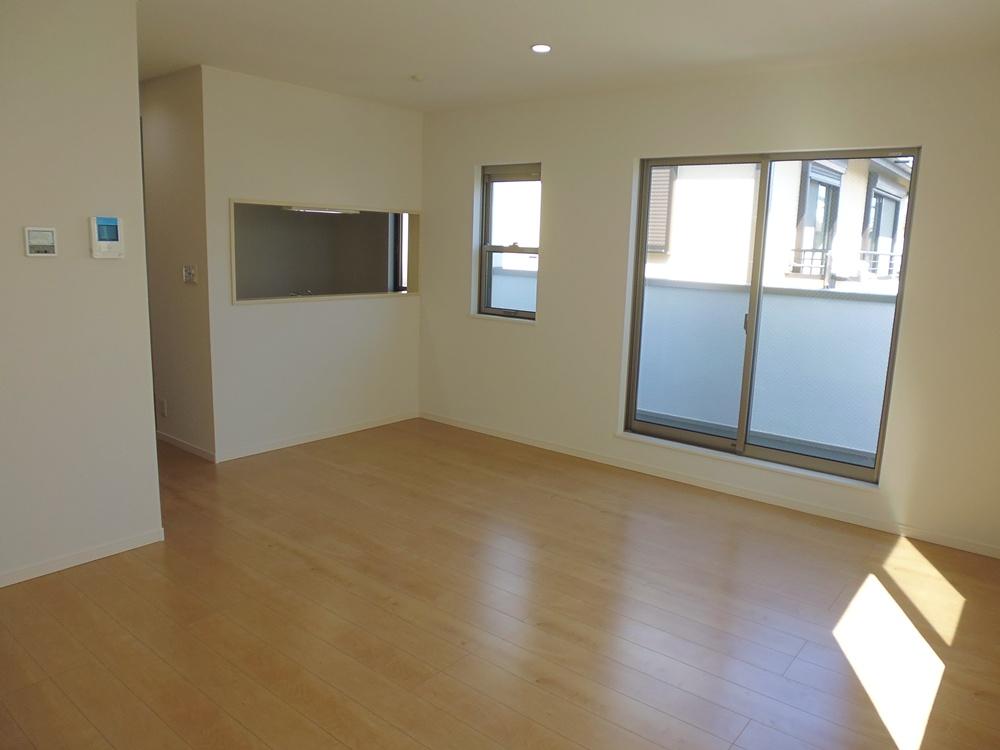 1 Building
1号棟
Bathroom浴室 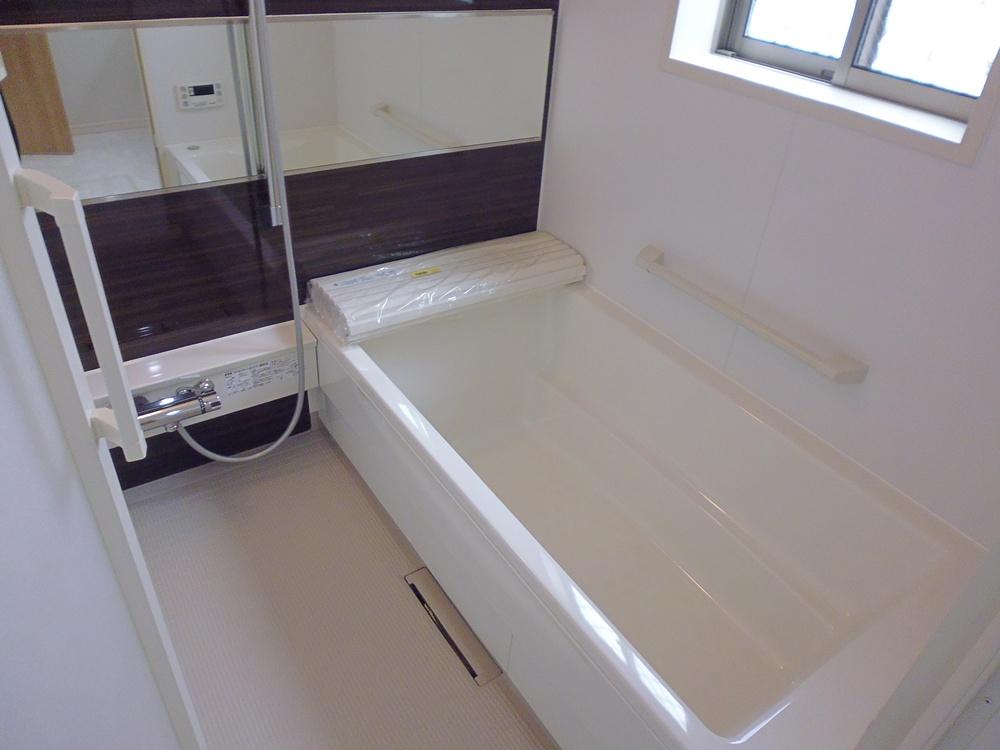 1 Building
1号棟
Kitchenキッチン 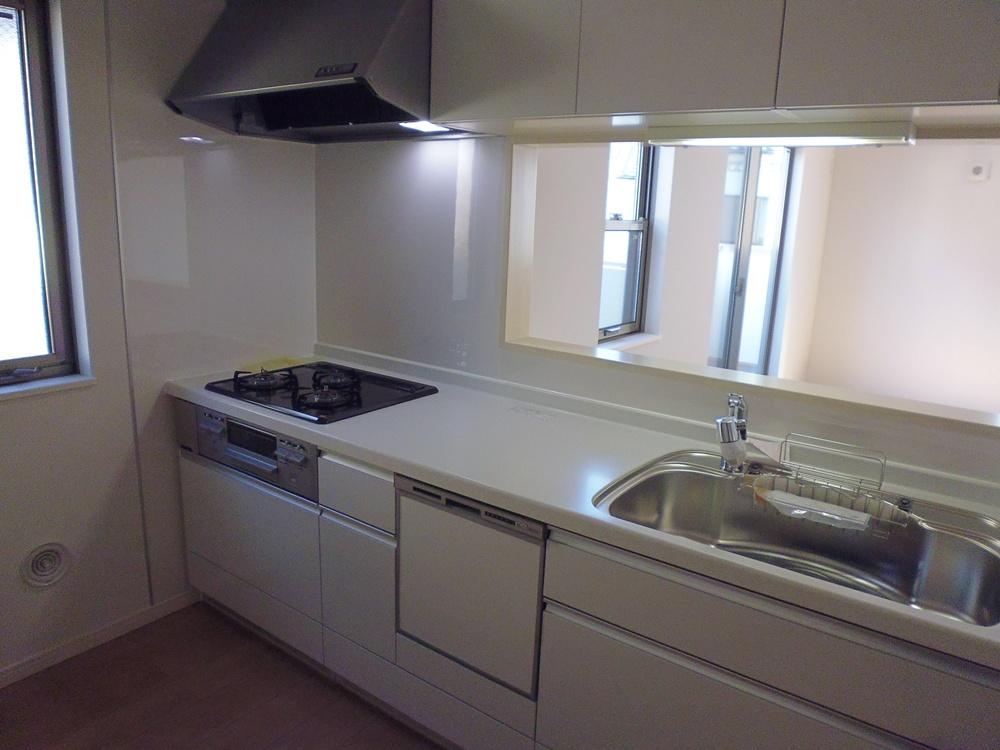 1 Building
1号棟
Non-living roomリビング以外の居室 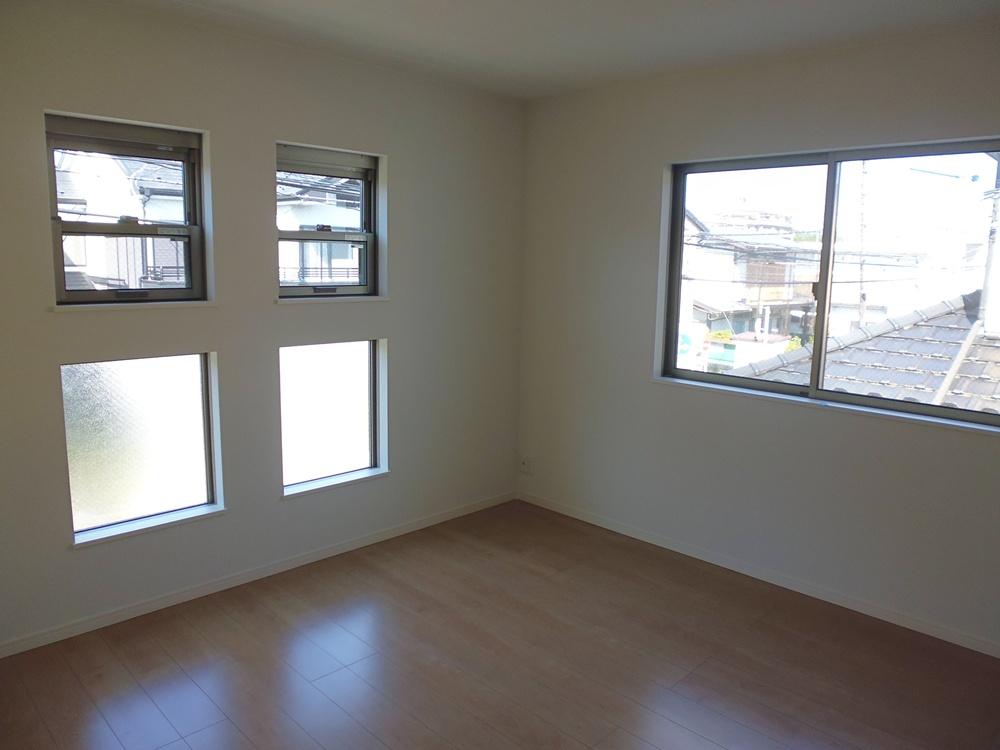 1 Building
1号棟
Entrance玄関 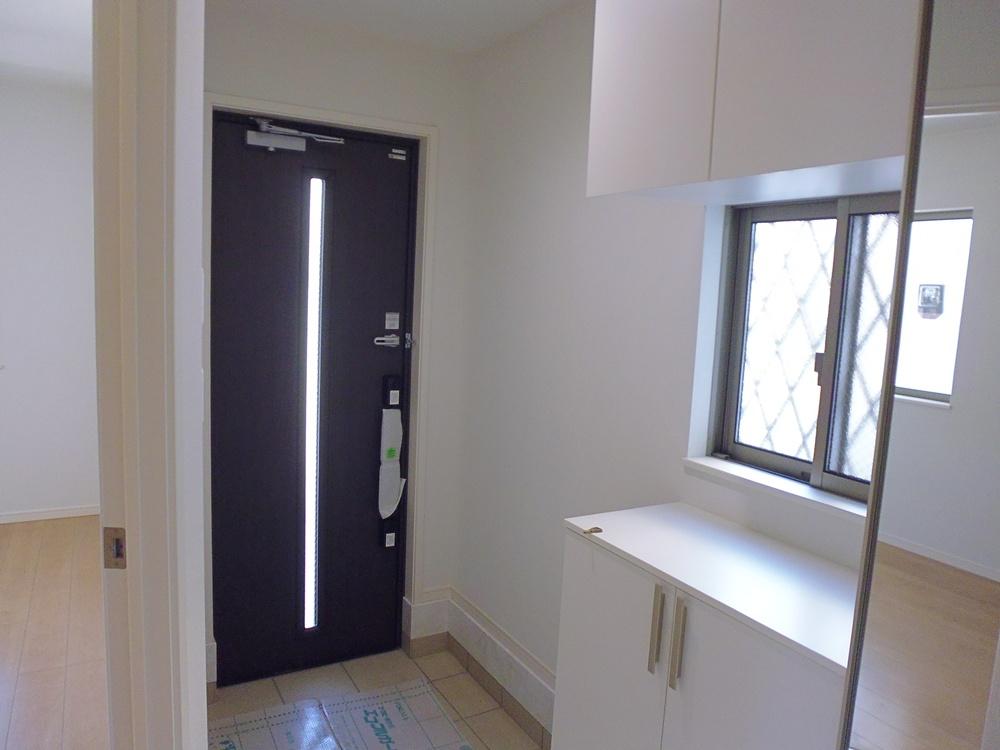 1 Building
1号棟
Wash basin, toilet洗面台・洗面所 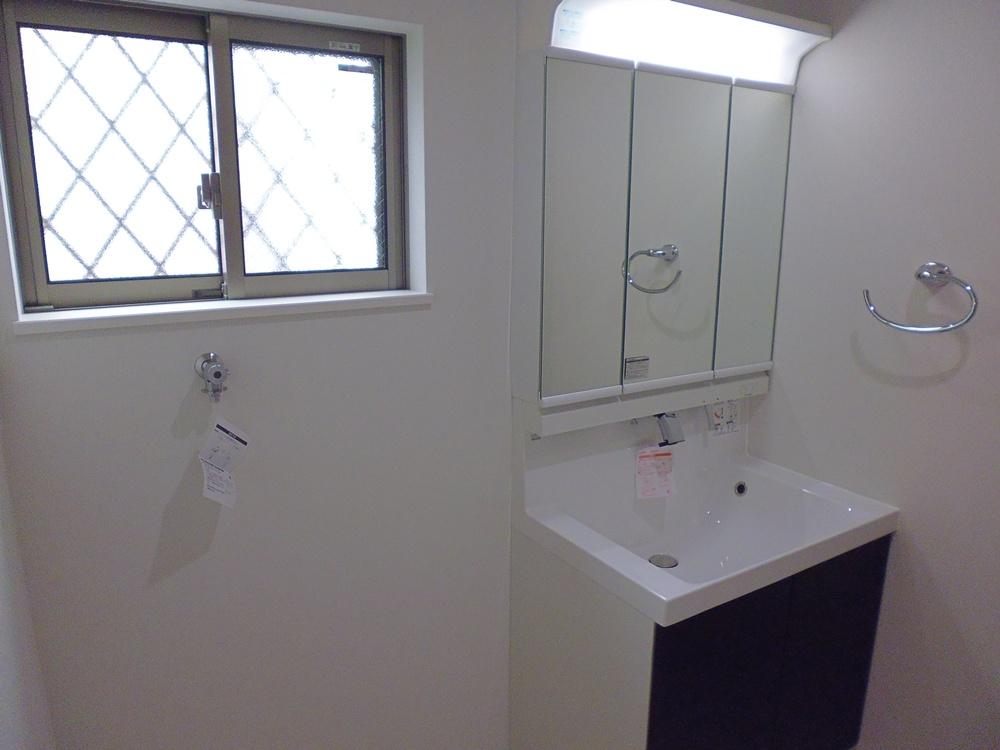 1 Building
1号棟
Receipt収納 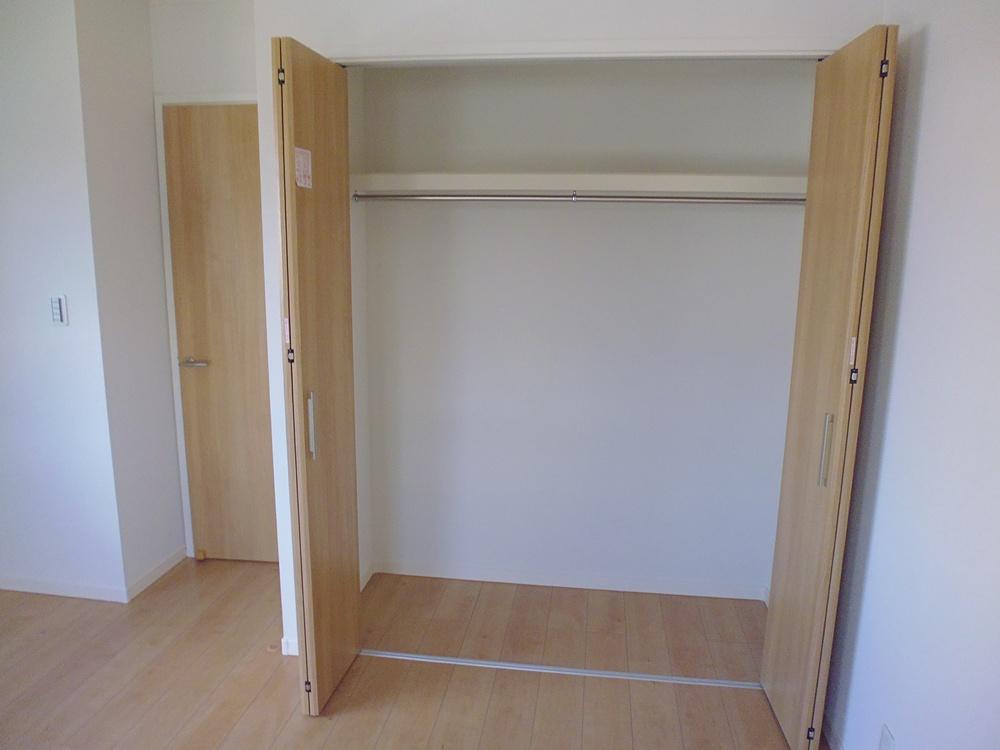 1 Building
1号棟
Toiletトイレ 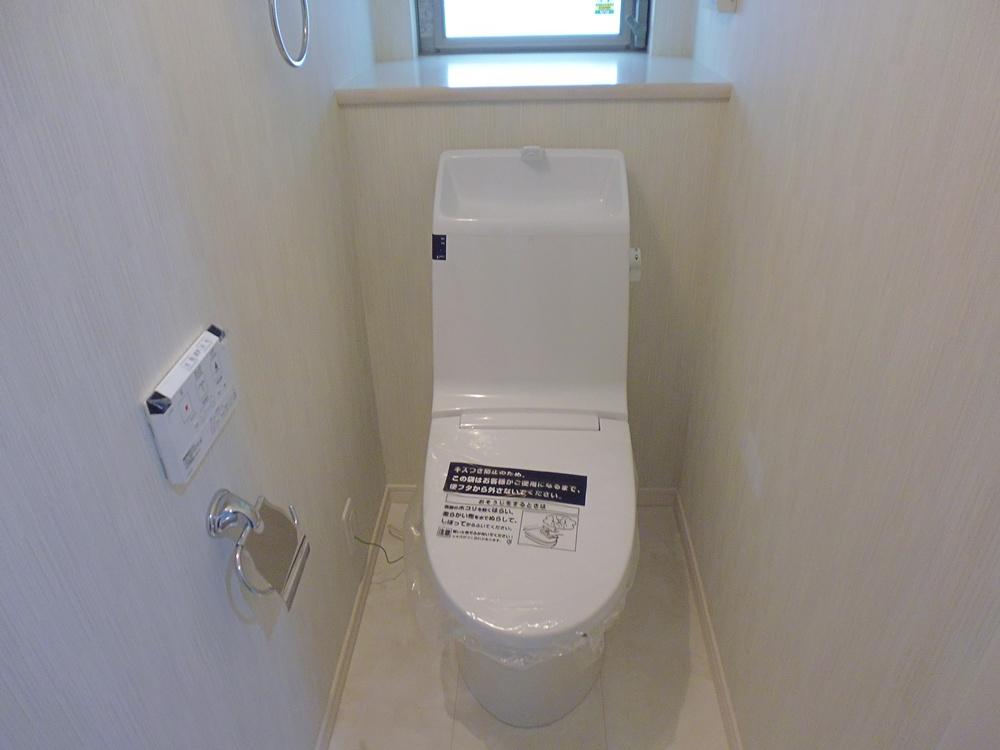 1 Building
1号棟
Junior high school中学校 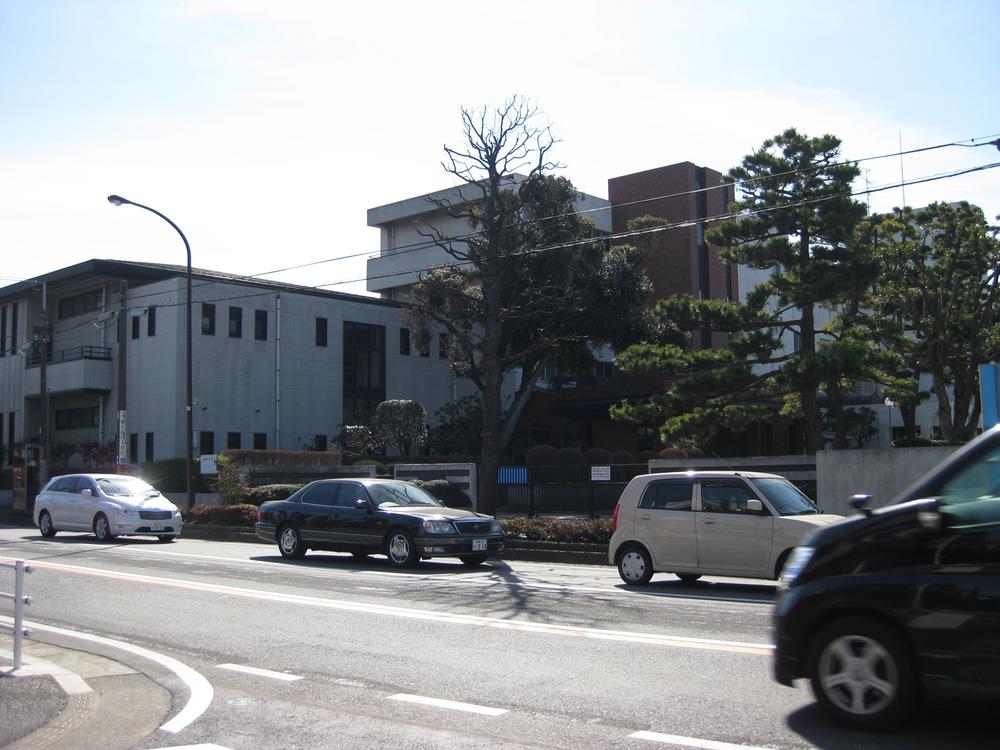 1221m to Sagamihara Municipal Koyama Junior High School
相模原市立小山中学校まで1221m
Otherその他 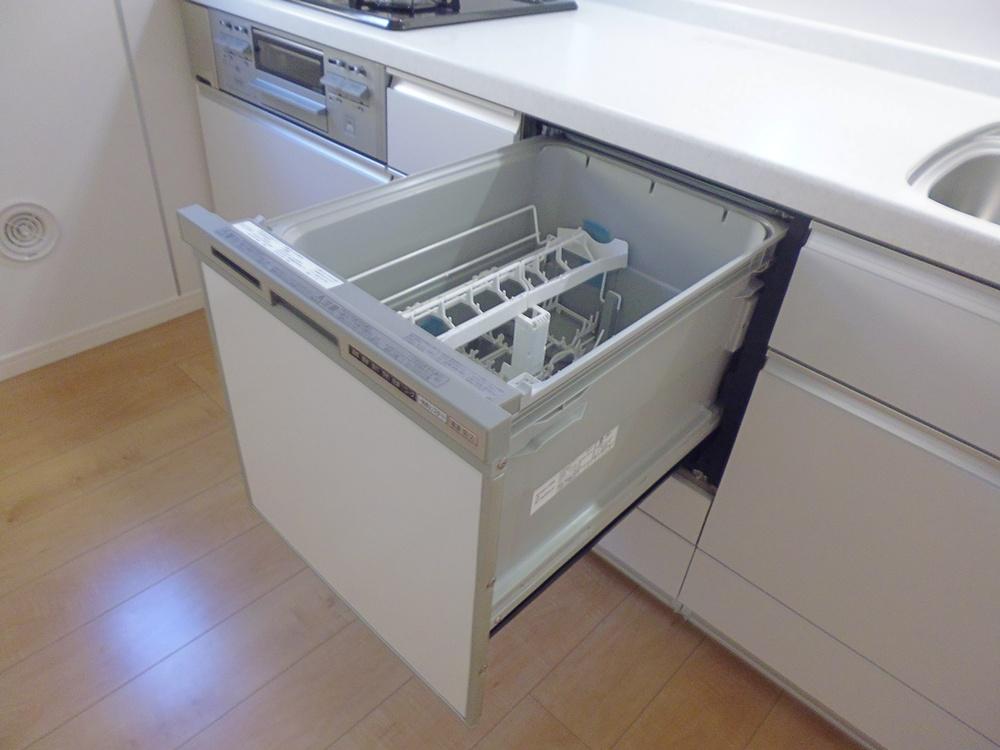 1 Building
1号棟
Floor plan間取り図  (Building 2), Price 33,500,000 yen, 4LDK, Land area 85 sq m , Building area 92.74 sq m
(2号棟)、価格3350万円、4LDK、土地面積85m2、建物面積92.74m2
Livingリビング 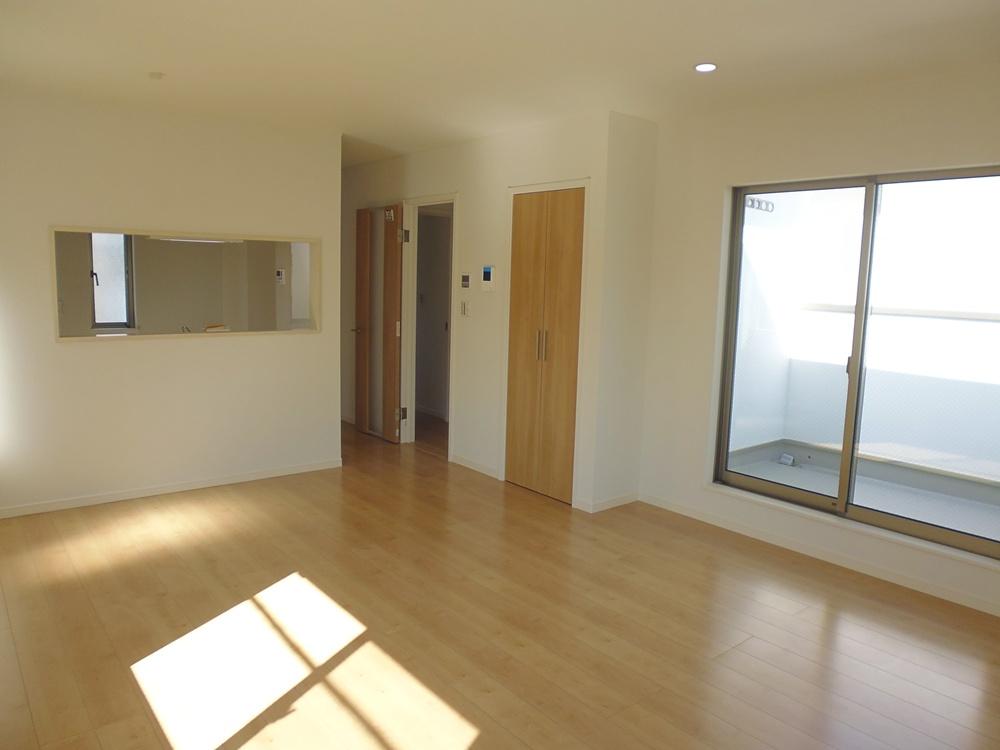 Building 2
2号棟
Bathroom浴室 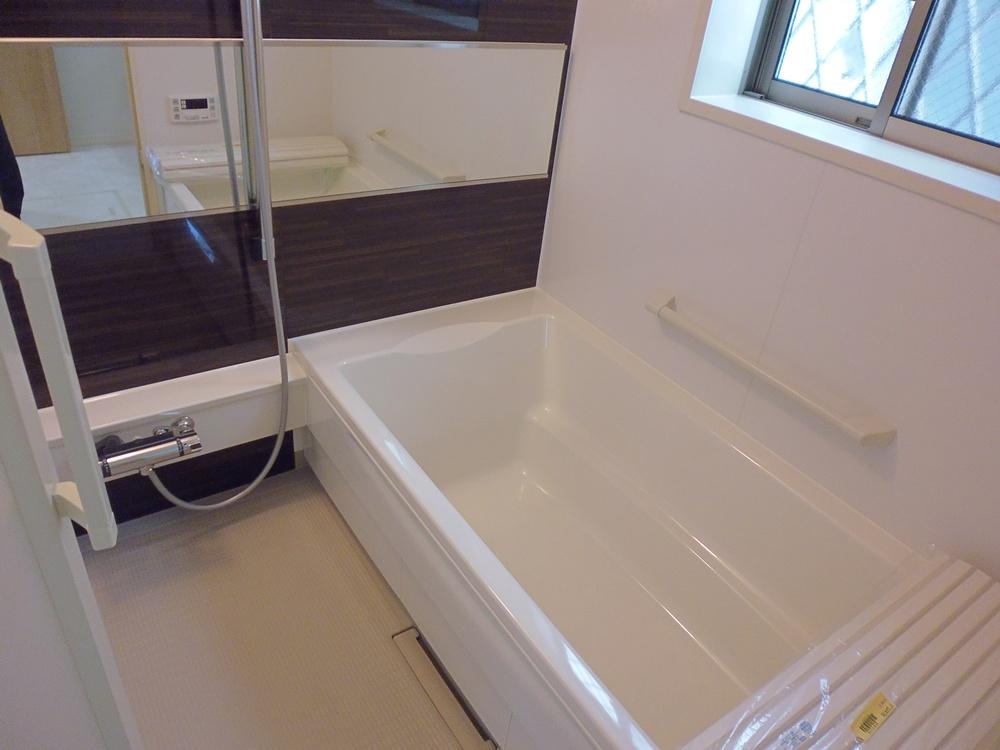 Building 2
2号棟
Kitchenキッチン 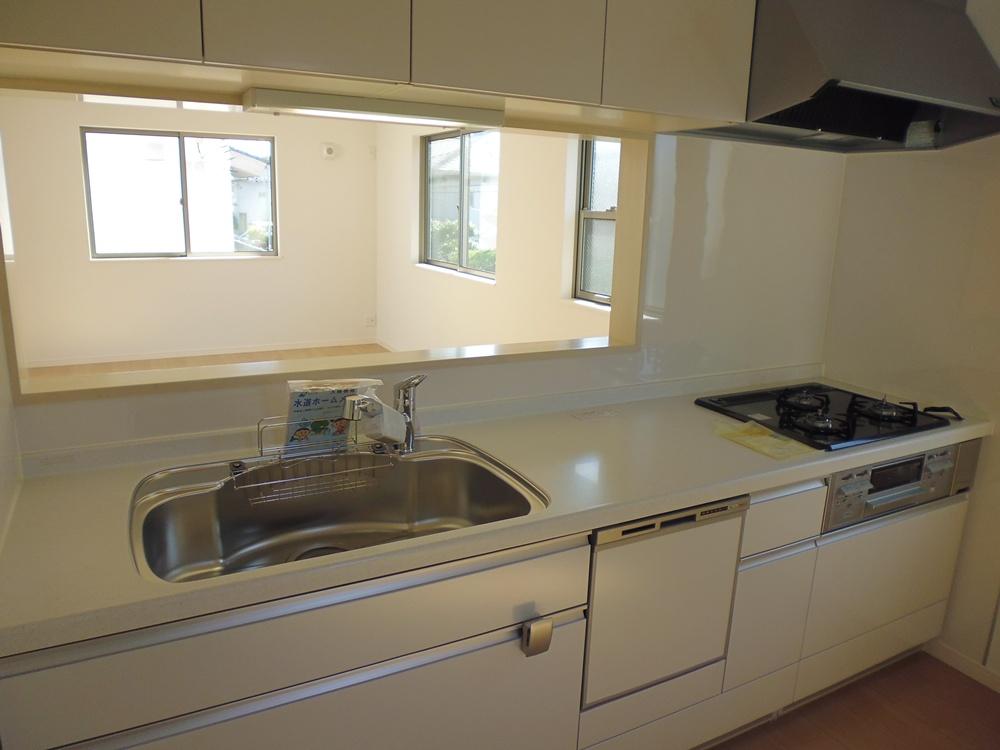 Building 2
2号棟
Non-living roomリビング以外の居室 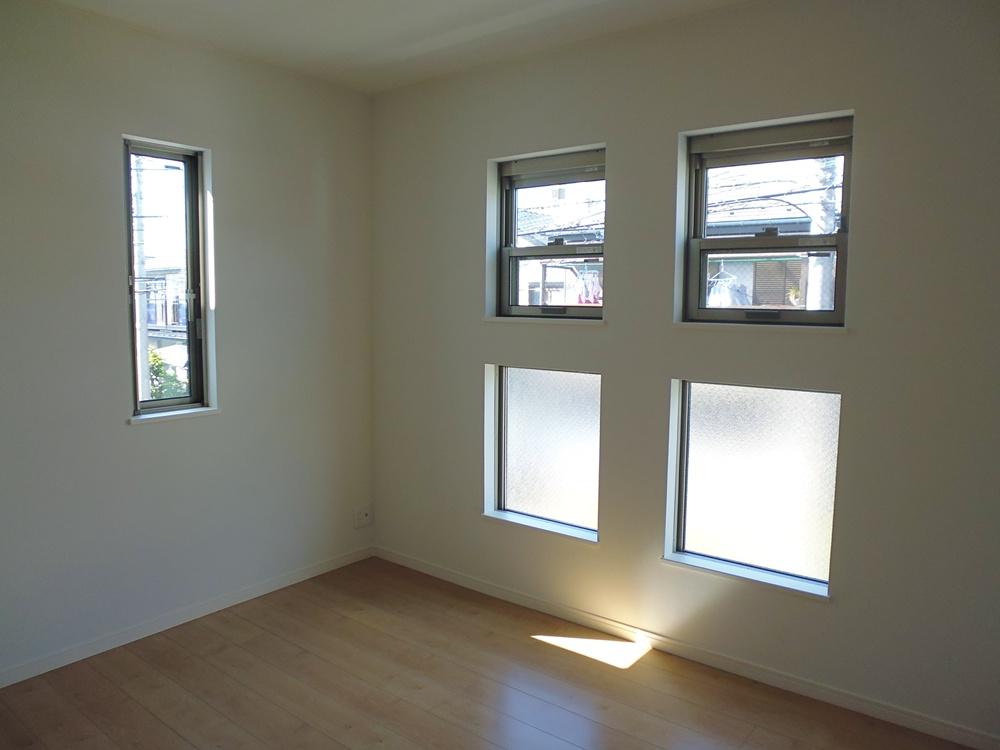 Building 2
2号棟
Entrance玄関 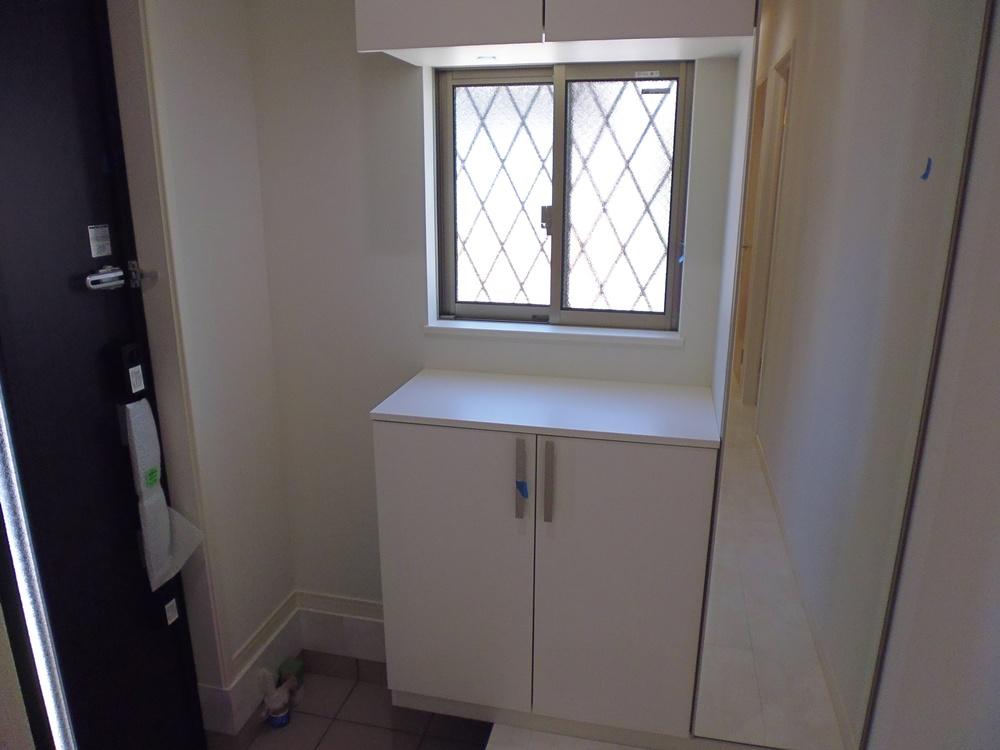 Building 2
2号棟
Wash basin, toilet洗面台・洗面所 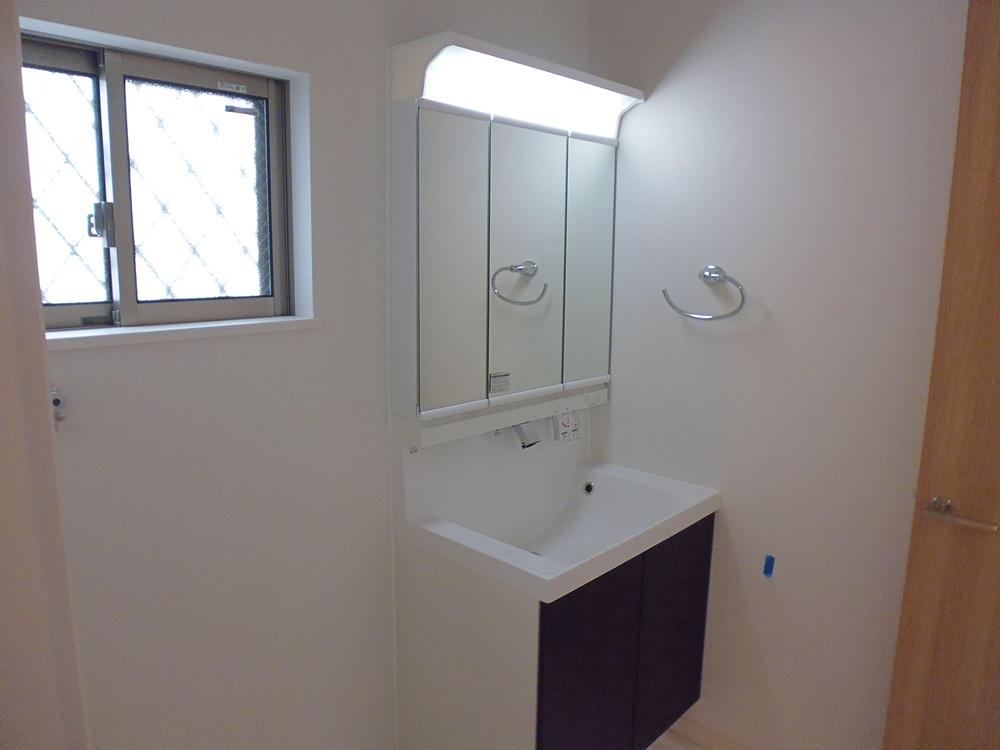 Building 2
2号棟
Location
|






















