New Homes » Kanto » Kanagawa Prefecture » Sagamihara, Chuo-ku
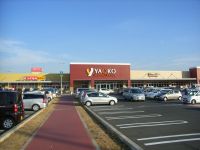 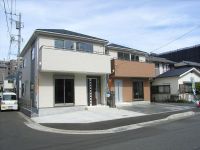
| | Sagamihara City, Kanagawa Prefecture, Chuo-ku, 神奈川県相模原市中央区 |
| JR Sagami Line "Minamihashimoto" walk 3 minutes JR相模線「南橋本」歩3分 |
| All 14 compartments development subdivision of. Birth in just 3 minutes to the station (200m)! From 33 million yen 全14区画の開発分譲地。駅まで3分(200m)の立地に誕生!3300万円台から |
| 2 along the line more accessible, Vacant lot passes, Super close, Yang per good, Flat to the station, Siemens south road, A quiet residential area, Around traffic fewer, Or more before road 6m, Corner lot, Shaping land, No construction conditions, Urban neighborhood, City gas, Maintained sidewalk, Flat terrain, Development subdivision in 2沿線以上利用可、更地渡し、スーパーが近い、陽当り良好、駅まで平坦、南側道路面す、閑静な住宅地、周辺交通量少なめ、前道6m以上、角地、整形地、建築条件なし、都市近郊、都市ガス、整備された歩道、平坦地、開発分譲地内 |
Local guide map 現地案内図 | | Local guide map 現地案内図 | Features pickup 特徴ピックアップ | | Pre-ground survey / Year Available / 2 along the line more accessible / Super close / It is close to the city / Facing south / System kitchen / Yang per good / All room storage / Flat to the station / Siemens south road / A quiet residential area / LDK15 tatami mats or more / Around traffic fewer / Or more before road 6m / Corner lot / Japanese-style room / Shaping land / Washbasin with shower / Face-to-face kitchen / 3 face lighting / Toilet 2 places / Bathroom 1 tsubo or more / 2-story / 2 or more sides balcony / South balcony / Double-glazing / Nantei / Underfloor Storage / The window in the bathroom / Urban neighborhood / Walk-in closet / City gas / Maintained sidewalk / Flat terrain / Development subdivision in 地盤調査済 /年内入居可 /2沿線以上利用可 /スーパーが近い /市街地が近い /南向き /システムキッチン /陽当り良好 /全居室収納 /駅まで平坦 /南側道路面す /閑静な住宅地 /LDK15畳以上 /周辺交通量少なめ /前道6m以上 /角地 /和室 /整形地 /シャワー付洗面台 /対面式キッチン /3面採光 /トイレ2ヶ所 /浴室1坪以上 /2階建 /2面以上バルコニー /南面バルコニー /複層ガラス /南庭 /床下収納 /浴室に窓 /都市近郊 /ウォークインクロゼット /都市ガス /整備された歩道 /平坦地 /開発分譲地内 | Event information イベント情報 | | (Please be sure to ask in advance) (事前に必ずお問い合わせください) | Property name 物件名 | | Libre Garden Sagamihara Minamihashimoto second All 14 compartments リーブルガーデン相模原南橋本第2 全14区画 | Price 価格 | | 33,800,000 yen ~ 36,800,000 yen 3380万円 ~ 3680万円 | Floor plan 間取り | | 3LDK + S (storeroom) ~ 4LDK + 2S (storeroom) 3LDK+S(納戸) ~ 4LDK+2S(納戸) | Units sold 販売戸数 | | 4 units 4戸 | Total units 総戸数 | | 14 units 14戸 | Land area 土地面積 | | 100.24 sq m ~ 120.51 sq m (30.32 tsubo ~ 36.45 tsubo) (measured) 100.24m2 ~ 120.51m2(30.32坪 ~ 36.45坪)(実測) | Building area 建物面積 | | 90.67 sq m ~ 105.16 sq m (27.42 tsubo ~ 31.81 square meters) 90.67m2 ~ 105.16m2(27.42坪 ~ 31.81坪) | Driveway burden-road 私道負担・道路 | | Road width: 4.5m ~ 11m, Asphaltic pavement 道路幅:4.5m ~ 11m、アスファルト舗装 | Address 住所 | | Sagamihara City, Kanagawa Prefecture, Chuo-ku, Minamihashimoto 3 神奈川県相模原市中央区南橋本3 | Traffic 交通 | | JR Sagami Line "Minamihashimoto" walk 3 minutes
JR Yokohama Line "Sagamihara" walk 31 minutes JR相模線「南橋本」歩3分
JR横浜線「相模原」歩31分
| Related links 関連リンク | | [Related Sites of this company] 【この会社の関連サイト】 | Person in charge 担当者より | | [Regarding this property.] Development sites of all 14 residential land. 200m to the station 【この物件について】全14宅地の開発現場。駅まで200m | Contact お問い合せ先 | | (Ltd.) Life ・ More TEL: 0120-184777 [Toll free] Please contact the "saw SUUMO (Sumo)" (株)ライフ・モアTEL:0120-184777【通話料無料】「SUUMO(スーモ)を見た」と問い合わせください | Most price range 最多価格帯 | | 35 million yen (2 units) 3500万円台(2戸) | Building coverage, floor area ratio 建ぺい率・容積率 | | Kenpei rate: 60%, Volume ratio: 200% 建ペい率:60%、容積率:200% | Time residents 入居時期 | | Consultation 相談 | Land of the right form 土地の権利形態 | | Ownership 所有権 | Structure and method of construction 構造・工法 | | Wooden 2-story (framing method) 木造2階建(軸組工法) | Use district 用途地域 | | Two dwellings 2種住居 | Land category 地目 | | Residential land 宅地 | Other limitations その他制限事項 | | Quasi-fire zones 準防火地域 | Overview and notices その他概要・特記事項 | | Building confirmation number: No. H25 confirmation architecture KDI102054 other 建築確認番号:第H25確認建築KDI102054他 | Company profile 会社概要 | | <Marketing alliance (agency)> Governor of Tokyo (1) No. 092,679 (one company) National Housing Industry Association (Corporation) metropolitan area real estate Fair Trade Council member (Ltd.) Life ・ More Yubinbango151-0071 Shibuya-ku, Tokyo Honcho 5-27-14 Shibuya Honmachi building the third floor <販売提携(代理)>東京都知事(1)第092679号(一社)全国住宅産業協会会員 (公社)首都圏不動産公正取引協議会加盟(株)ライフ・モア〒151-0071 東京都渋谷区本町5-27-14 渋谷本町ビル3階 |
Supermarketスーパー 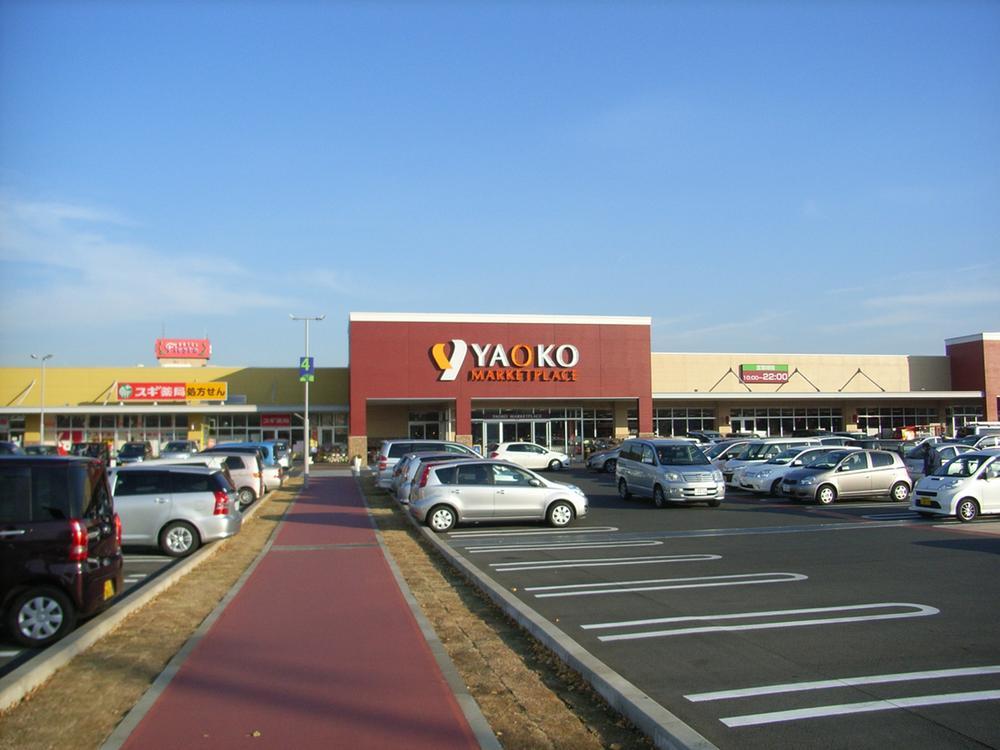 Is Yaoko Co., Ltd., etc. commercial facilities enhancement from local to within 10 minutes
現地から10分圏内にヤオコー等商業施設充実です
Local photos, including front road前面道路含む現地写真 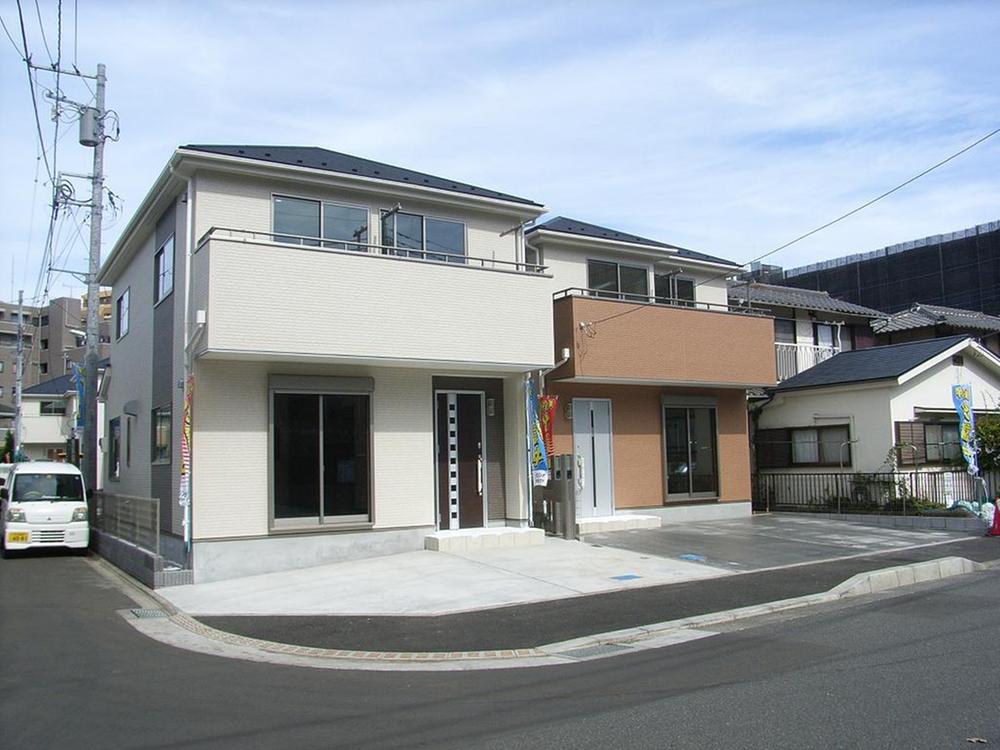 Local (10 May 2013) Shooting
現地(2013年10月)撮影
Same specifications photo (kitchen)同仕様写真(キッチン) 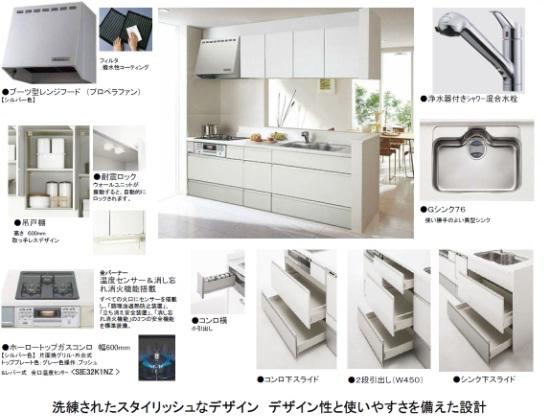 ■ Panasonic system Kitchen ■ Sophisticated and stylish design design and ease of use with a water purifier equipped with is Kitchintsu ・ Sensor was mounted to all of the crater, Standard three of the safety function
■パナソニック製のシステムキッチン■洗練されたスタイリッシュなデザインデザイン性と使いやすさを備えた浄水器付キッチンつ・すべての火口にセンサーを搭載し、3つの安全機能を標準装備
Same specifications photo (bathroom)同仕様写真(浴室) 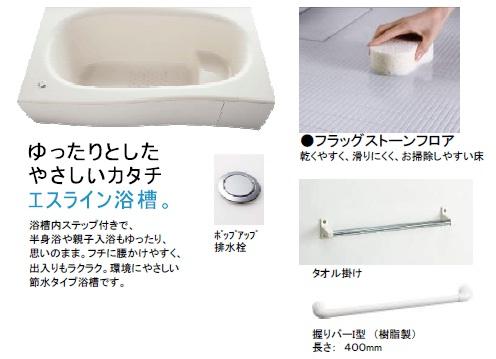 ■ Panasonic system bus ■ Loose also spacious form of es line bathtub → sitz bath and parent and child bathing. Easy to sit on the edge, Ease out
■パナソニック製のシステムバス■ゆったりとしたカタチのエスライン浴槽→半身浴や親子入浴もゆったり。フチに腰掛けやすく、出入りもラクラク
The entire compartment Figure全体区画図 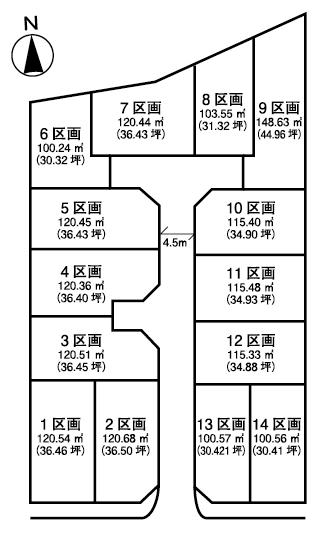 Site area 100 sq m or more of development subdivision
敷地面積100m2以上の開発分譲地
Same specifications photos (Other introspection)同仕様写真(その他内観) 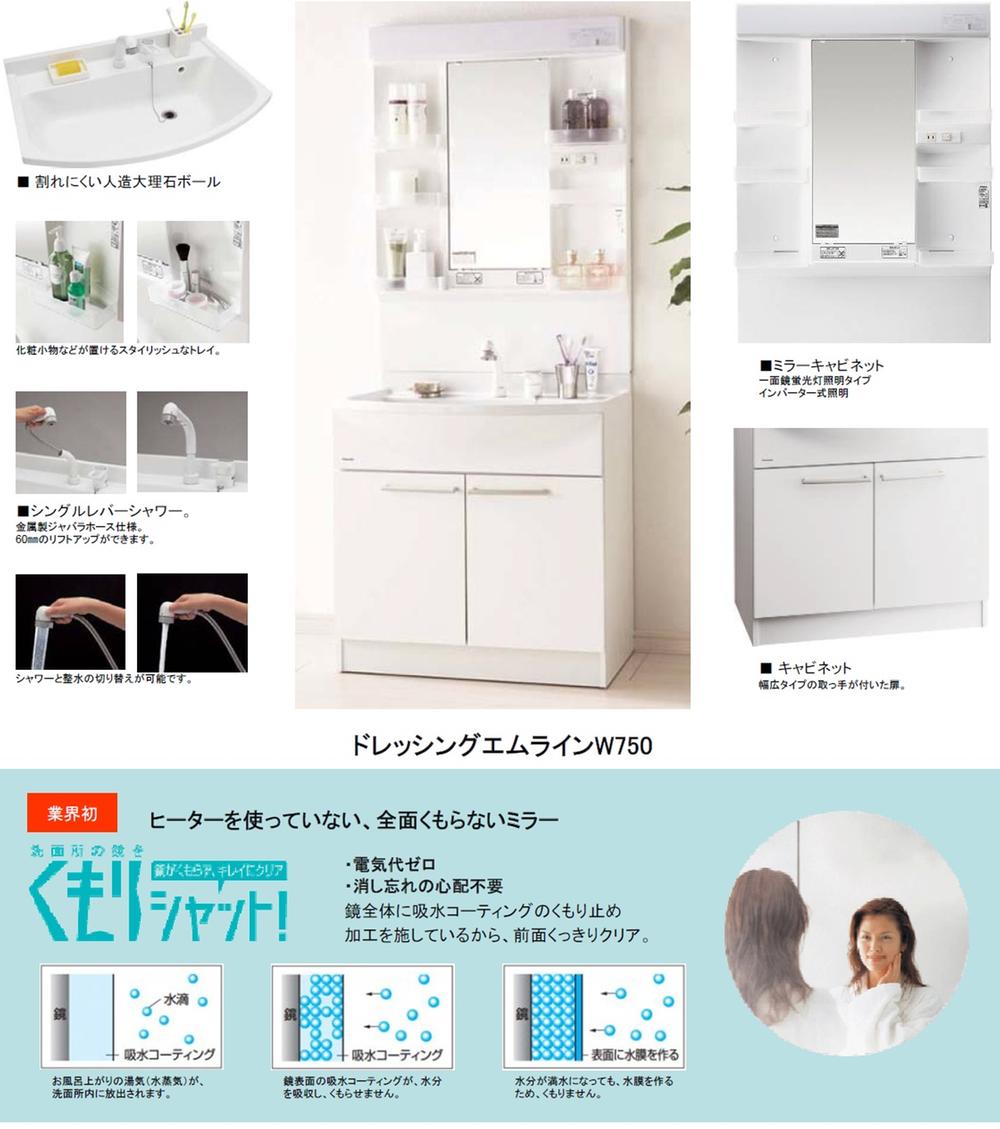 ■ Vanity made of Panasonic ■ Do not use a heater, The entire surface of fog not mirror → electric bill zero, Worry of forgetting to turn off is also unnecessary. Hard to break artificial marble ball ・ Stylish tray, such as cosmetic accessories is definitive
■パナソニック製の洗面化粧台■ヒーターを使わない、全面くもらないミラー→電気代ゼロ、消し忘れの心配も不要です。割れにくい人造大理石ボール・化粧小物などがおけるスタイリッシュなトレイ
Floor plan間取り図 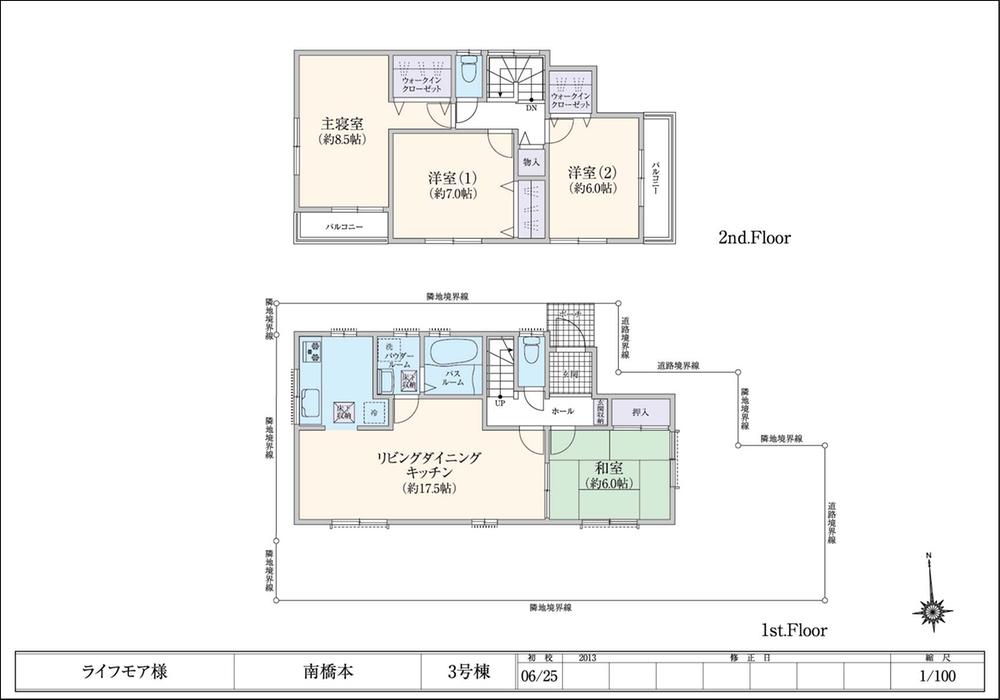 (3 Building), Price 34,800,000 yen, 4LDK, Land area 120.51 sq m , Building area 103.92 sq m
(3号棟)、価格3480万円、4LDK、土地面積120.51m2、建物面積103.92m2
Same specifications photos (Other introspection)同仕様写真(その他内観) 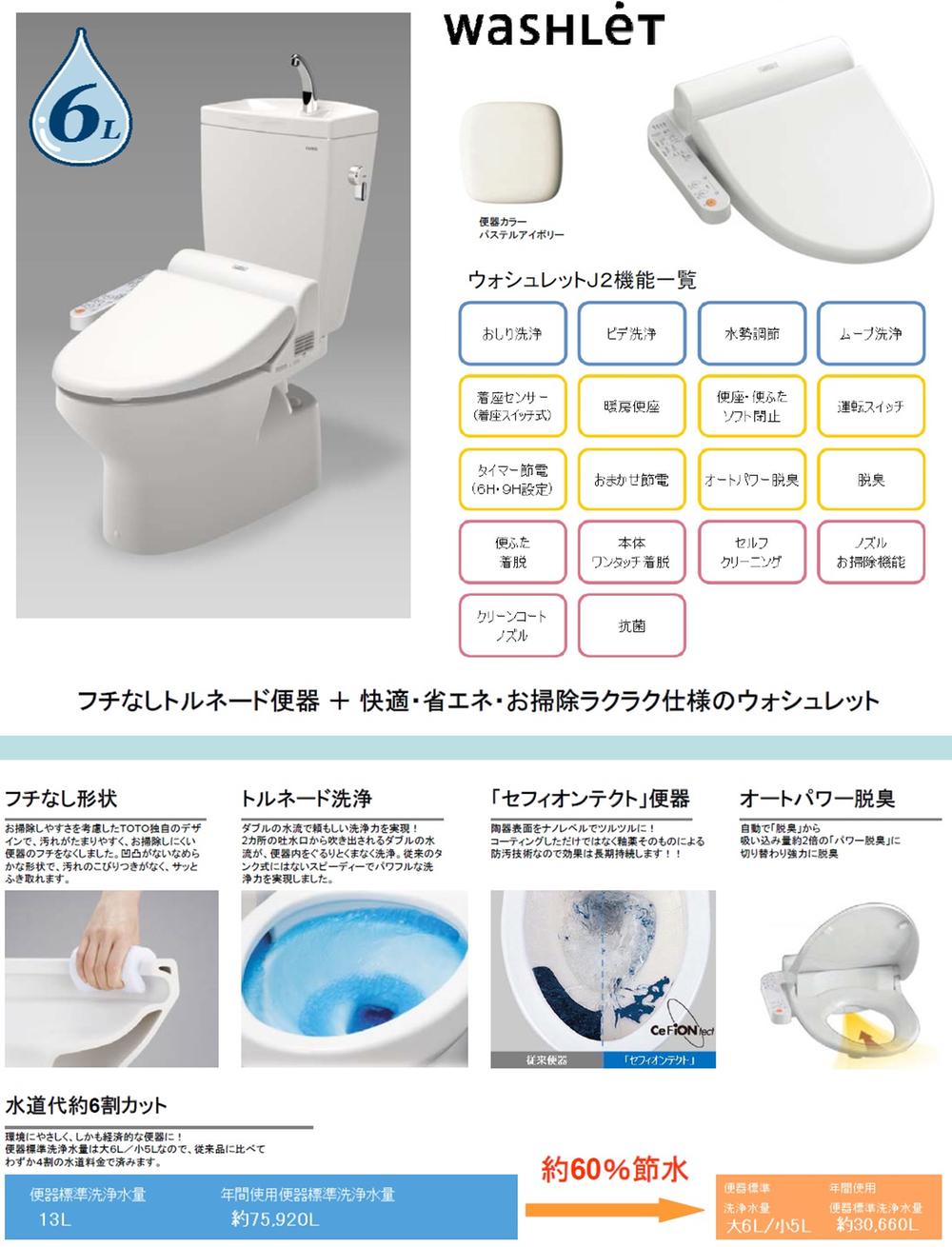 ■ TOTO made of toilet ■ ・ Borderless shape in consideration of the cleaning ease ・ Tornado cleaning to wash all over the inside of the toilet bowl in the double of water flow ・ The pottery surface was coated in slippery at the nano-level "Sefi on Detect" toilet bowl ・ Own
■TOTO製のトイレ■・お掃除しやすさを考慮したフチなし形状・ダブルの水流で便器内をくまなく洗浄するトルネード洗浄・陶器表面をナノレベルでツルツルにコーティングした「セフィオンテクト」便器・自
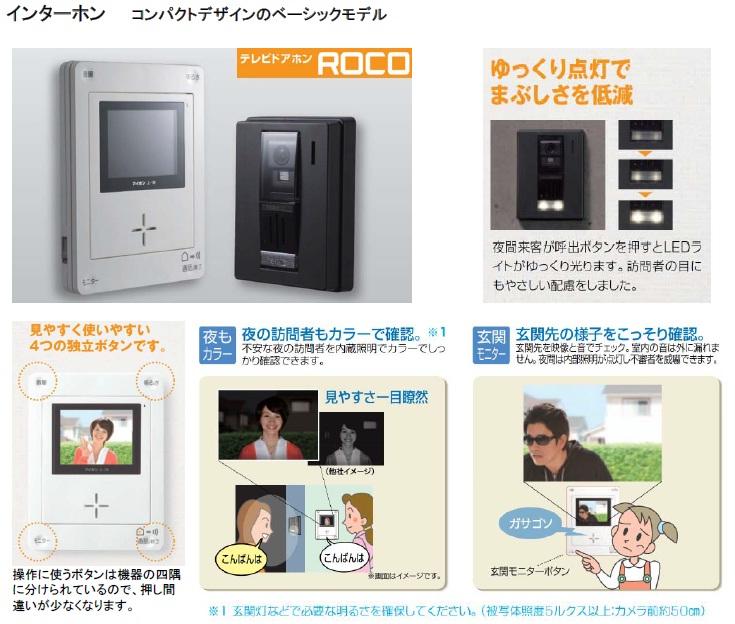 ■ Intercom ■ ・ Since the button to use the operation is divided into the four corners of the equipment, Press mistake there is less. LED lights slowly light and night of the visitor presses the call button, Yu also in the eyes of visitors
■インターホン■・操作に使うボタンは機器の四隅に分けられているので、押し間違いが少なくなります。夜間の来客が呼び出しボタンを押すとLEDライトがゆっくり光り、訪問者の目にも優
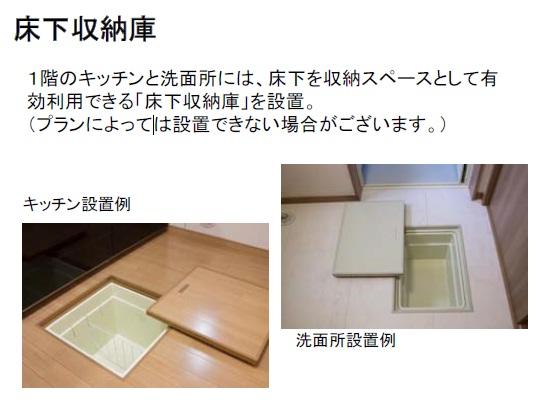 ■ Underfloor storage ■ The first floor of the kitchen and into the washroom, Established the "under-floor storage" that can be effectively utilized under the floor as storage space.
■床下収納庫■1階のキッチンと洗面所には、床下を収納スペースとして有効利用できる「床下収納庫」を設置。
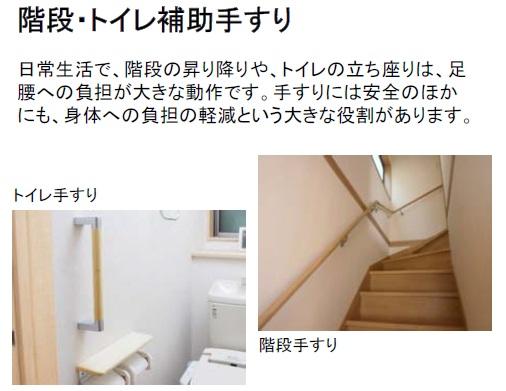 In everyday life, Take Ya climbing stairs, Standing Sitting of toilet, Burden on the legs is a big operation. Also to the safety of others are on the handrail, There is a big role in reducing the burden on the body.
日常生活で、階段の昇り降りや、トイレの立ち座りは、足腰への負担が大きな動作です。手すりには安全のほかにも、身体への負担の軽減という大きな役割があります。
Power generation ・ Hot water equipment発電・温水設備 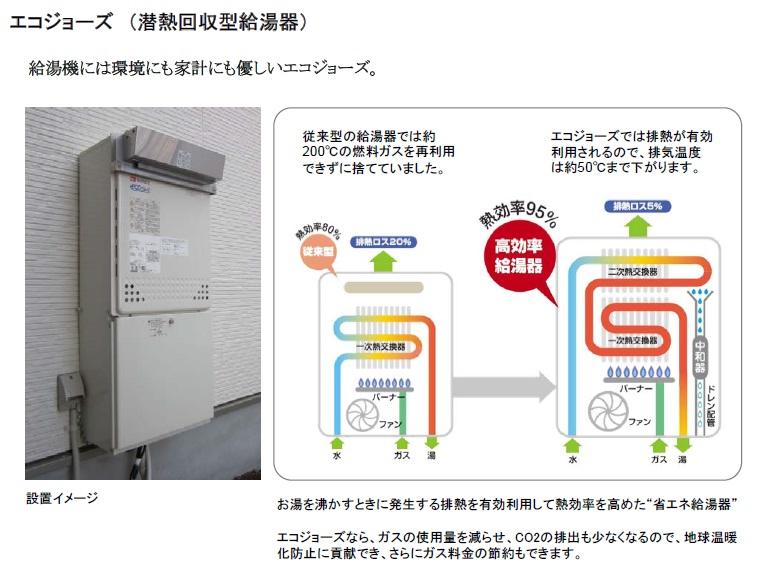 Enhance the thermal efficiency by effectively utilizing the waste heat that occurs when a boil water, If "energy-saving water heater" Eco Jaws, Herase the amount of gas, Since CO2 emissions also become less of, It can contribute to the prevention of global warming, In addition you can also save gas rates.
お湯を沸かすときに発生する排熱を有効利用して熱効率を高めた、“省エネ給湯器”エコジョーズなら、ガスの使用量を減らせ、CO2の排出も少なくなるので、地球温暖化防止に貢献でき、さらにガス料金の節約もできます。
Same specifications photo (bathroom)同仕様写真(浴室) 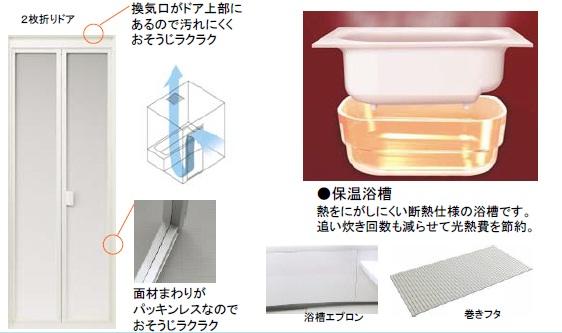 ・ Tub of Relief hard insulation specifications heat. Saving energy costs and the number of times also to reduce reheating.
・熱をにがしにくい断熱仕様の浴槽。追い炊き回数も減らせて光熱費を節約。
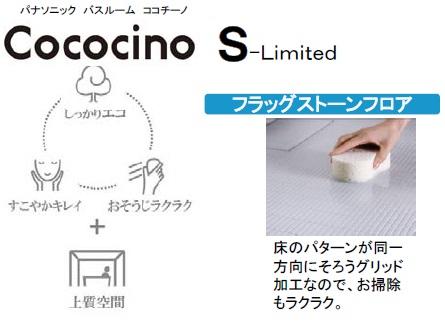 ・ Since the floor of the pattern is grid processing to align in the same direction, Happy to clean.
・床のパターンが同一方向にそろうグリッド加工なので、お掃除もラクラク。
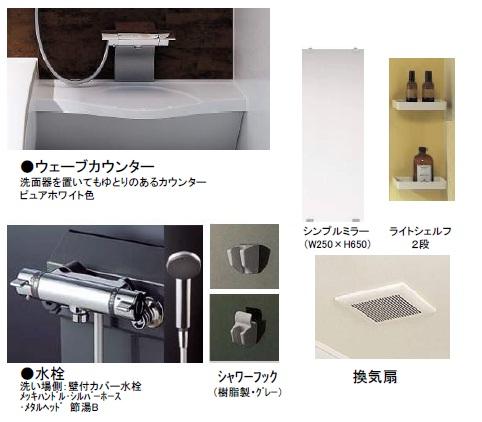 ・ Adopt a wave counter with a space also put the basin
・洗面器を置いてもゆとりのあるウェーブカウンターを採用
Same specifications photo (kitchen)同仕様写真(キッチン) 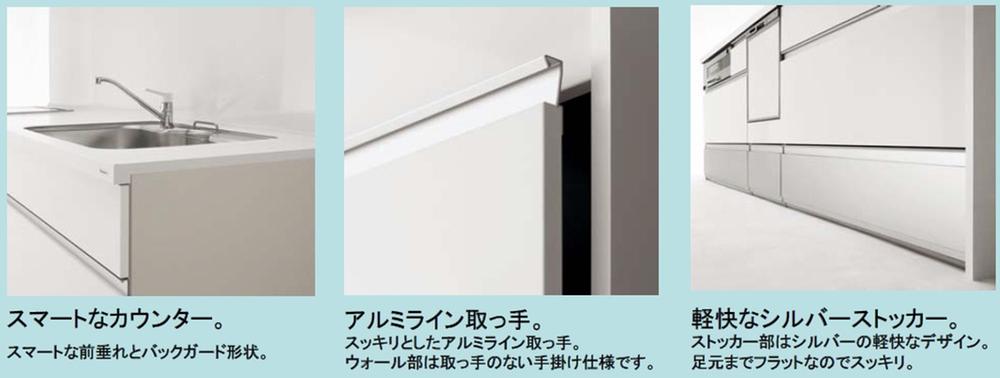 ・ Smart counter of the apron and back guard shape
・前垂れとバックガード形状のスマートなカウンター
Primary school小学校 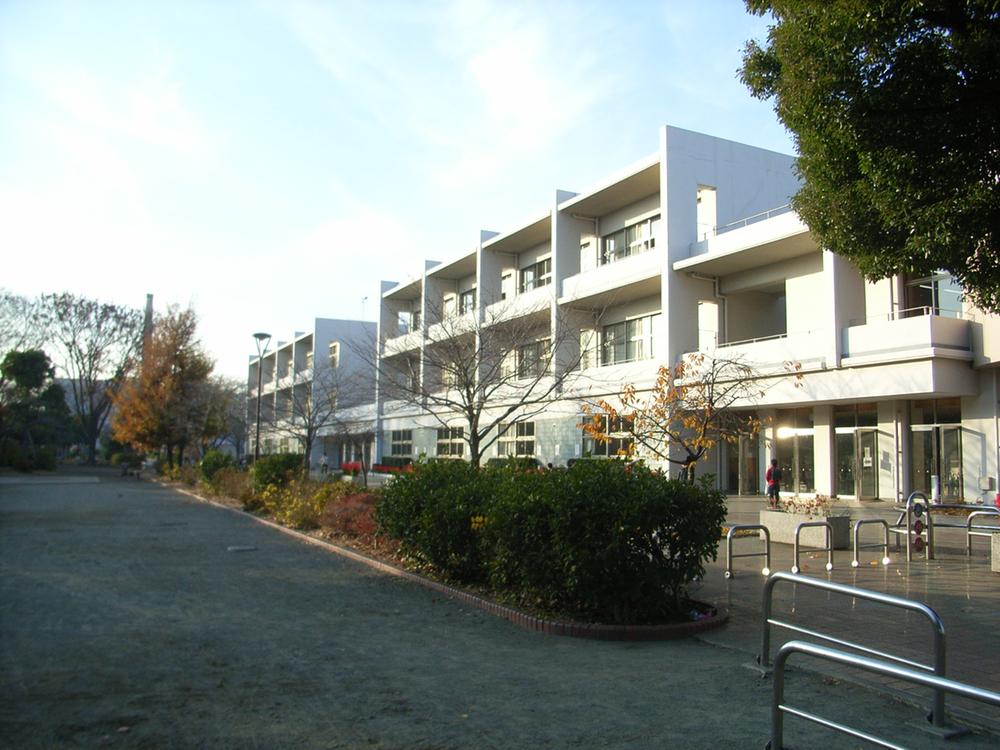 1233m to Sagamihara Municipal Oyama Elementary School
相模原市立小山小学校まで1233m
Rendering (appearance)完成予想図(外観) 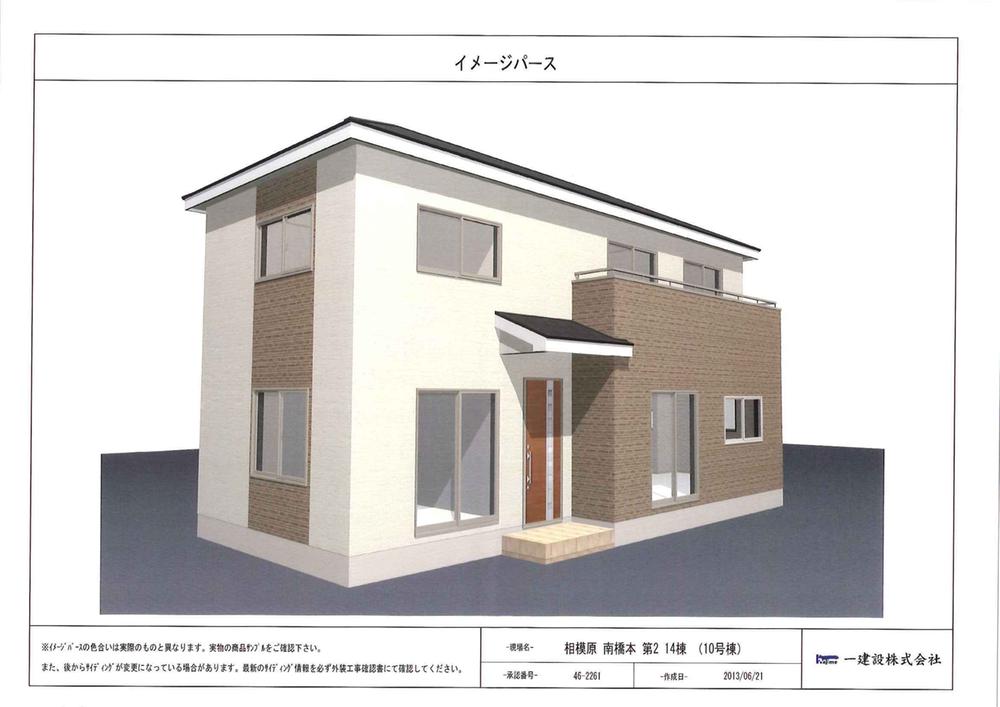 (10 Building) Rendering
(10号棟)完成予想図
Supermarketスーパー 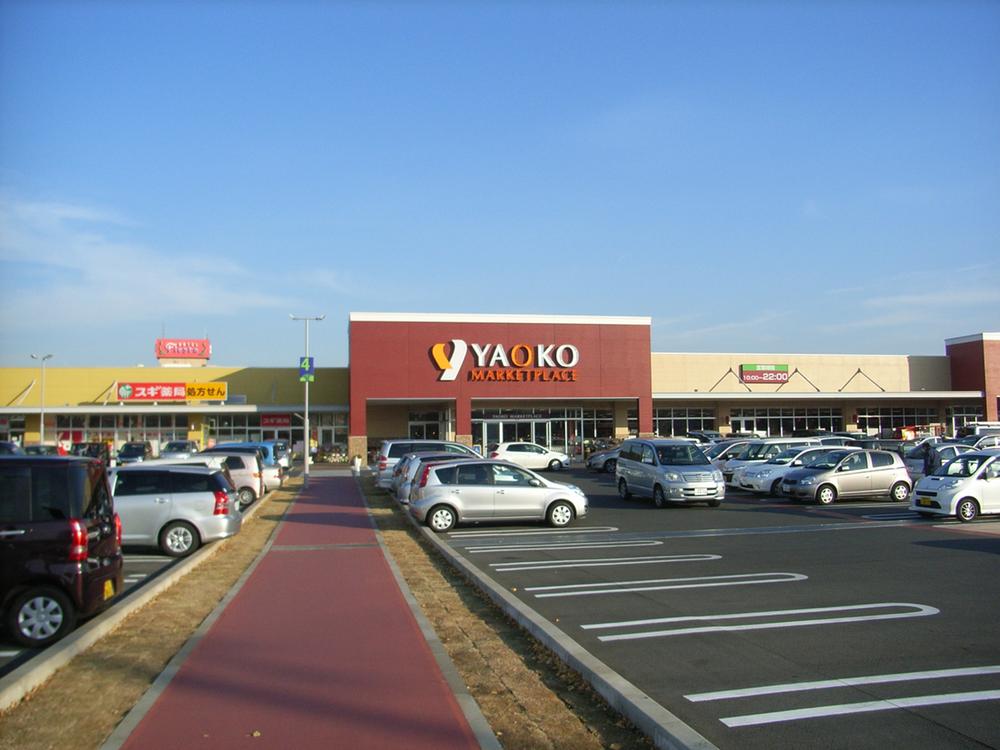 Yaoko Co., Ltd. 1024m to Sagamihara Shimokuzawa shop
ヤオコー相模原下九沢店まで1024m
Kindergarten ・ Nursery幼稚園・保育園 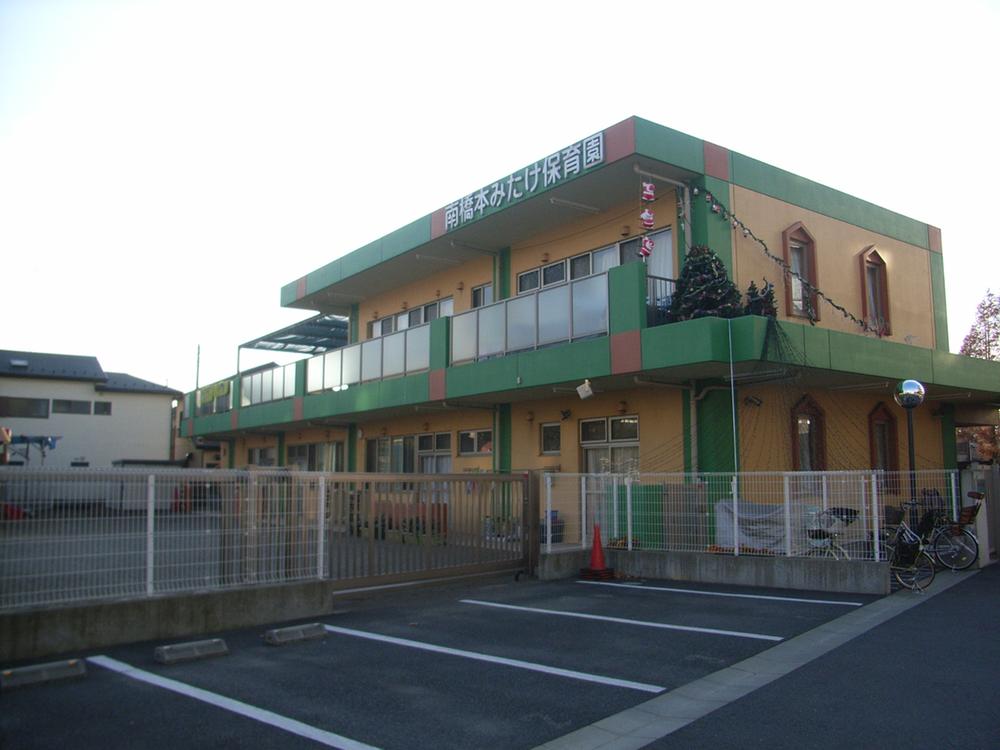 Minamihashimoto Mitake to nursery school 248m
南橋本みたけ保育園まで248m
Supermarketスーパー 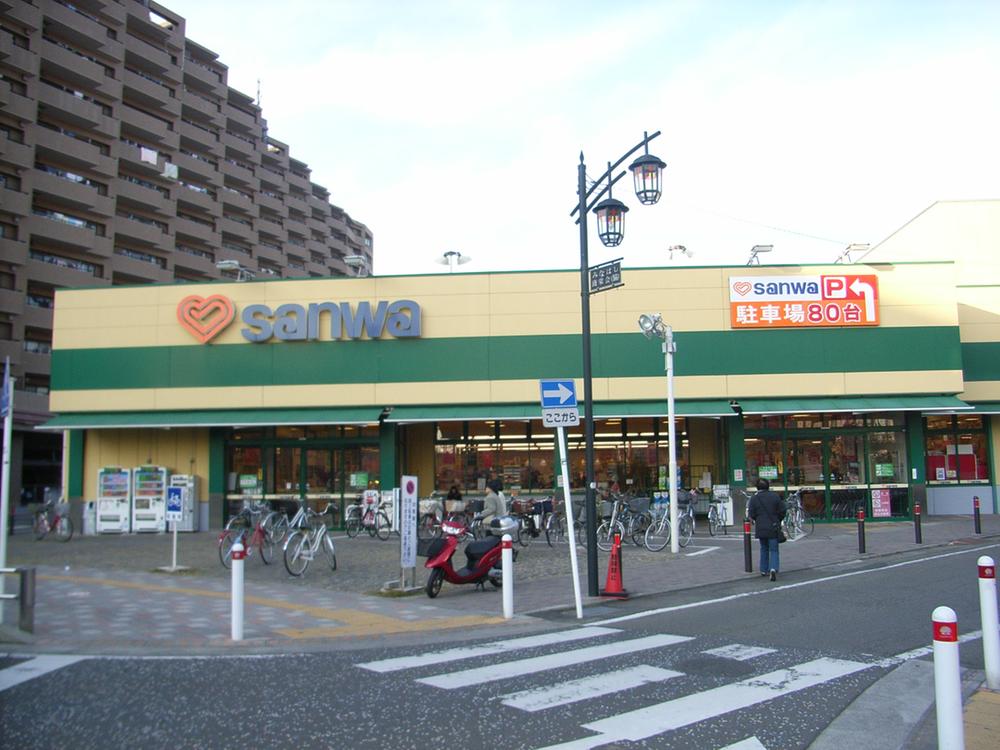 521m to Super Sanwa Minamihashimoto shop
スーパー三和南橋本店まで521m
Junior high school中学校 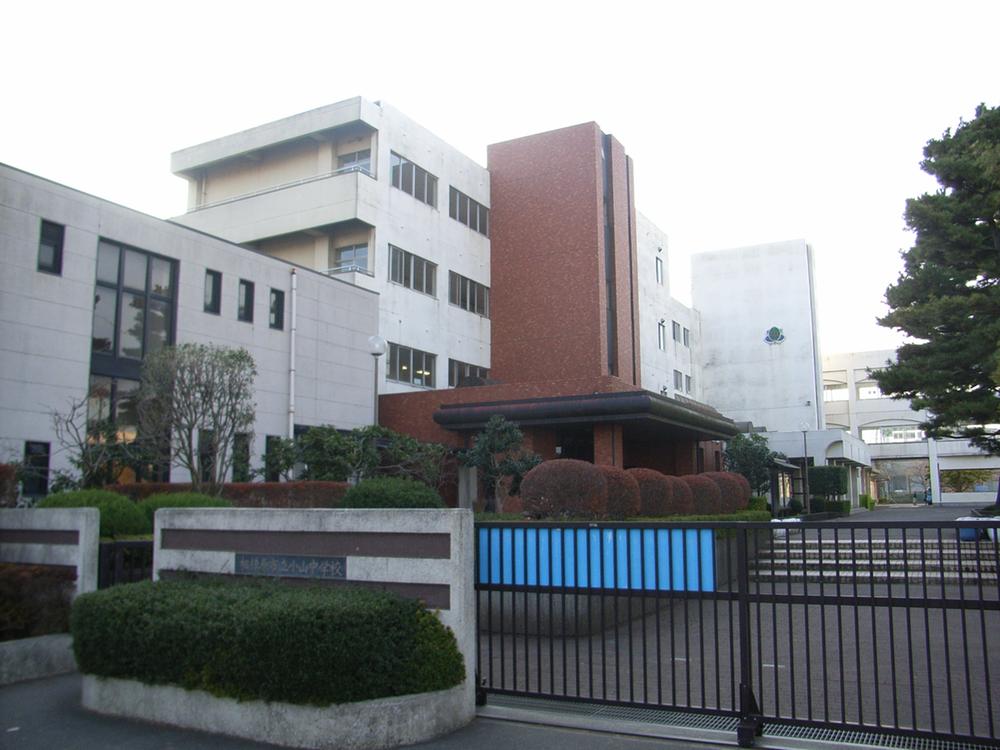 1366m to Sagamihara Municipal Koyama Junior High School
相模原市立小山中学校まで1366m
Floor plan間取り図 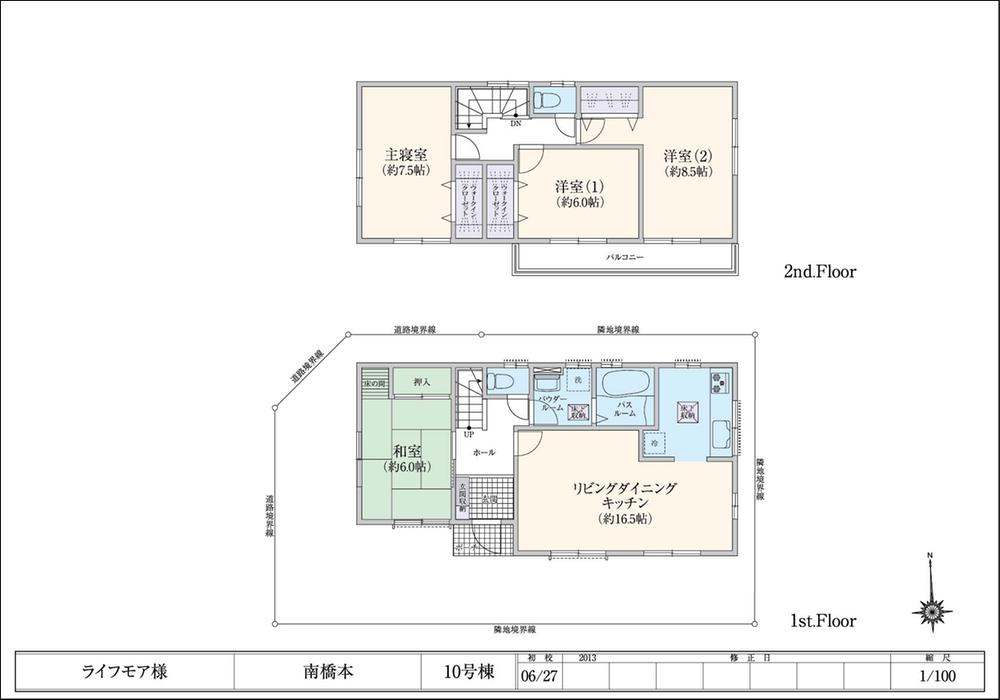 Is Yaoko Co., Ltd., etc. commercial facilities enhancement from local to within 10 minutes
現地から10分圏内にヤオコー等商業施設充実です
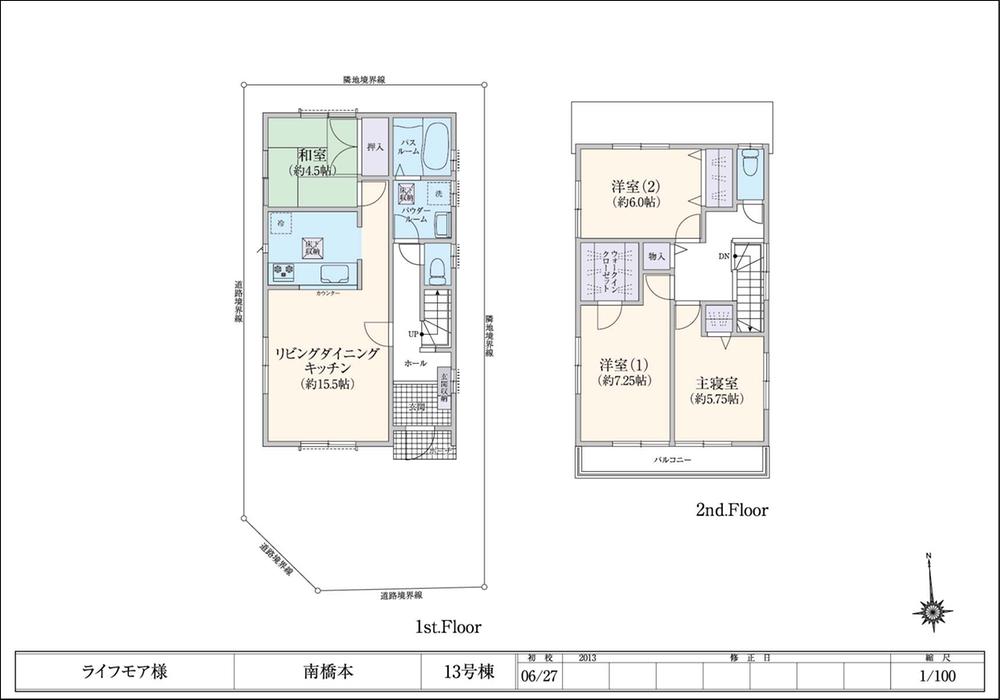 Is Yaoko Co., Ltd., etc. commercial facilities enhancement from local to within 10 minutes
現地から10分圏内にヤオコー等商業施設充実です
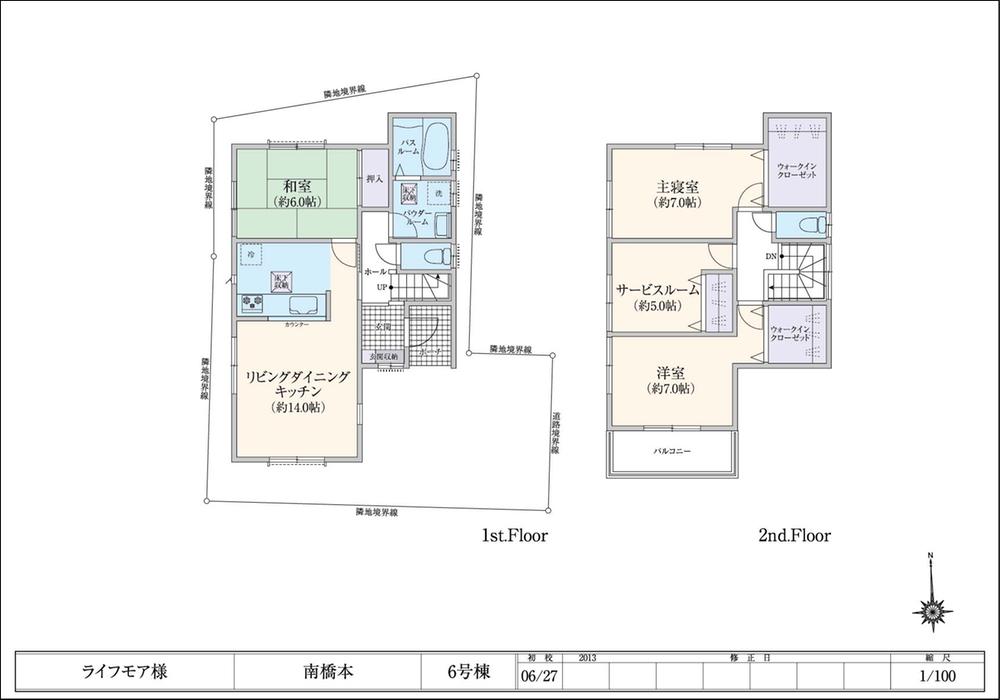 Is Yaoko Co., Ltd., etc. commercial facilities enhancement from local to within 10 minutes
現地から10分圏内にヤオコー等商業施設充実です
Home centerホームセンター 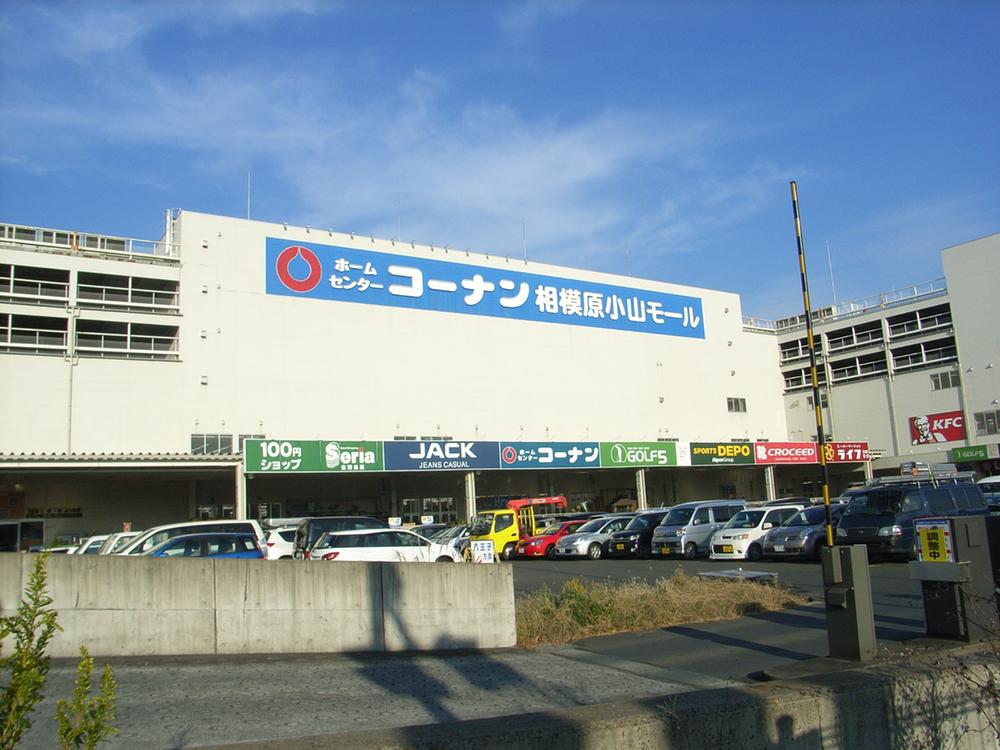 1139m to the home center Konan Sagamihara Oyama shop
ホームセンターコーナン相模原小山店まで1139m
Other Equipmentその他設備 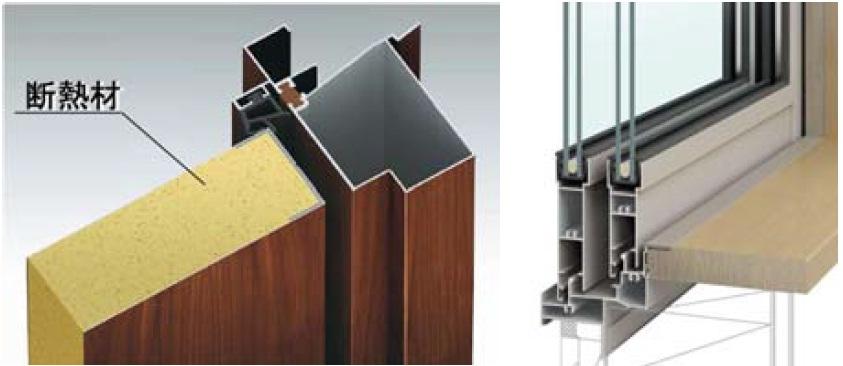 Residential insulation performance will depend largely on the performance of the opening. Door that has been adopted in this property is the thermal insulation specifications to frame. Also, The window glass, Greatly solar heat and ultraviolet light to adopt a thermal barrier Low-e double glass that can be cut, To achieve a reduction of good indoor environment and the heating and cooling load.
住宅の断熱性能は開口部の性能に大きく左右されます。当物件で採用しているドアは枠まで断熱仕様です。また、窓ガラスには、日射熱や紫外線を大幅にカットできる遮熱Low-e複層ガラスを採用し、良好な室内環境と冷暖房負荷の軽減を実現します。
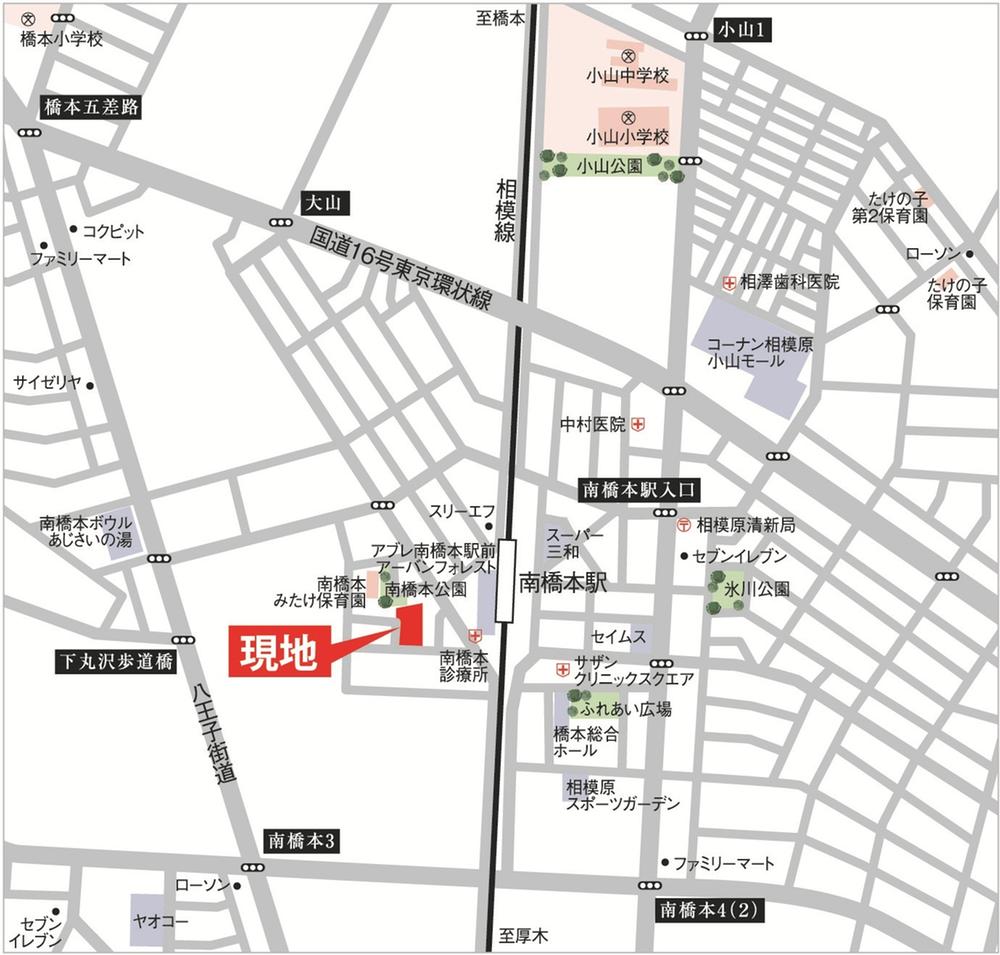 Local guide map
現地案内図
Location
| 




























