New Homes » Kanto » Kanagawa Prefecture » Sagamihara, Chuo-ku
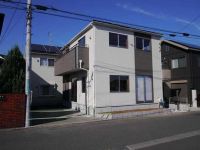 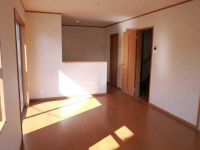
| | Sagamihara City, Kanagawa Prefecture, Chuo-ku, 神奈川県相模原市中央区 |
| JR Yokohama Line "Fuchinobe" walk 18 minutes JR横浜線「淵野辺」歩18分 |
| Sunny 日当たり良好 |
| Onokita Elementary School 800m Onokita junior high school 1000m Sagami Tsubasa kindergarten 220m Takahashi clinic 700m Tokiwa hospital 1300m Pre-ground survey, Year Available, 2 along the line more accessible, Fiscal year Available, System kitchen, Bathroom Dryer, Yang per good, All room storage, A quiet residential areaese-style room, Shaping land, Washbasin with shower, Face-to-face kitchen, Toilet 2 places, Bathroom 1 tsubo or more, 2-story, South balcony, Double-glazing, Warm water washing toilet seat, Underfloor Storage, The window in the bathroom, TV monitor interphone, Water filter, City gas, Storeroom, All rooms are two-sided lighting 大野北小学校800m 大野北中学校1000m 相模つばさ幼稚園220m たかはしクリニック700m 常盤病院1300m 地盤調査済、年内入居可、2沿線以上利用可、年度内入居可、システムキッチン、浴室乾燥機、陽当り良好、全居室収納、閑静な住宅地、和室、整形地、シャワー付洗面台、対面式キッチン、トイレ2ヶ所、浴室1坪以上、2階建、南面バルコニー、複層ガラス、温水洗浄便座、床下収納、浴室に窓、TVモニタ付インターホン、浄水器、都市ガス、納戸、全室2面採光 |
Features pickup 特徴ピックアップ | | Pre-ground survey / Year Available / 2 along the line more accessible / Fiscal year Available / System kitchen / Bathroom Dryer / Yang per good / All room storage / A quiet residential area / Japanese-style room / Shaping land / Washbasin with shower / Face-to-face kitchen / Toilet 2 places / Bathroom 1 tsubo or more / 2-story / South balcony / Double-glazing / Warm water washing toilet seat / Underfloor Storage / The window in the bathroom / TV monitor interphone / Water filter / City gas / Storeroom / All rooms are two-sided lighting 地盤調査済 /年内入居可 /2沿線以上利用可 /年度内入居可 /システムキッチン /浴室乾燥機 /陽当り良好 /全居室収納 /閑静な住宅地 /和室 /整形地 /シャワー付洗面台 /対面式キッチン /トイレ2ヶ所 /浴室1坪以上 /2階建 /南面バルコニー /複層ガラス /温水洗浄便座 /床下収納 /浴室に窓 /TVモニタ付インターホン /浄水器 /都市ガス /納戸 /全室2面採光 | Price 価格 | | 28.8 million yen 2880万円 | Floor plan 間取り | | 4LDK 4LDK | Units sold 販売戸数 | | 1 units 1戸 | Land area 土地面積 | | 120.37 sq m (measured) 120.37m2(実測) | Building area 建物面積 | | 95.98 sq m (measured) 95.98m2(実測) | Driveway burden-road 私道負担・道路 | | Nothing, East 4.5m width 無、東4.5m幅 | Completion date 完成時期(築年月) | | November 2013 2013年11月 | Address 住所 | | Sagamihara City, Kanagawa Prefecture, Chuo-ku, Kamiyabe 4 神奈川県相模原市中央区上矢部4 | Traffic 交通 | | JR Yokohama Line "Fuchinobe" walk 18 minutes
JR Yokohama Line "Yabe" walk 19 minutes
Odakyu line "Machida" bus 22 minutes Ayumi Tokiwa 7 minutes JR横浜線「淵野辺」歩18分
JR横浜線「矢部」歩19分
小田急線「町田」バス22分常盤歩7分
| Person in charge 担当者より | | Rep Matsumura Shigeru Age: 20 Daigyokai experience: a look once or twice in my home you are a 5-year life you will be supported by the best to be looking to go assent. I hope you familiar relationship can dating until after delivery. We look forward to seeing you to everyone. 担当者松村 繁年齢:20代業界経験:5年人生で一度か二度のマイホーム探しをお客様がご納得いくまでお探しできるよう全力でサポートさせて頂きます。お引渡し後までお付き合いできる関係なれたらと思います。皆様にお会いできるのを楽しみにしております。 | Contact お問い合せ先 | | TEL: 0800-603-8480 [Toll free] mobile phone ・ Also available from PHS
Caller ID is not notified
Please contact the "saw SUUMO (Sumo)"
If it does not lead, If the real estate company TEL:0800-603-8480【通話料無料】携帯電話・PHSからもご利用いただけます
発信者番号は通知されません
「SUUMO(スーモ)を見た」と問い合わせください
つながらない方、不動産会社の方は
| Building coverage, floor area ratio 建ぺい率・容積率 | | Fifty percent ・ 80% 50%・80% | Time residents 入居時期 | | Consultation 相談 | Land of the right form 土地の権利形態 | | Ownership 所有権 | Structure and method of construction 構造・工法 | | Wooden 2-story 木造2階建 | Use district 用途地域 | | One low-rise 1種低層 | Overview and notices その他概要・特記事項 | | Contact: Matsumura Shigeru, Facilities: Public Water Supply, This sewage, City gas, Building confirmation number: 01500, Parking: car space 担当者:松村 繁、設備:公営水道、本下水、都市ガス、建築確認番号:01500、駐車場:カースペース | Company profile 会社概要 | | <Mediation> Kanagawa Governor (2) Article 026 475 issue (stock) residence of square HOMESyubinbango252-0231 Sagamihara, Kanagawa Prefecture, Chuo-ku, Sagamihara 5-1-2A <仲介>神奈川県知事(2)第026475号(株)住まいの広場HOMES〒252-0231 神奈川県相模原市中央区相模原5-1-2A |
Local appearance photo現地外観写真 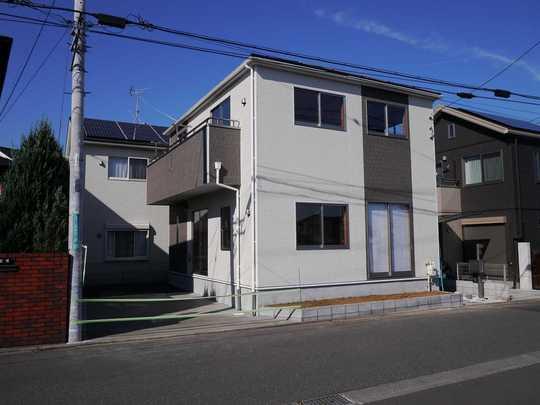 Good per sun on the southeast face a convenience store parking lot. Living environment of shopping, etc. is also good at Fuchinobe Station walking distance.
東南面コンビニ駐車場で陽当たり良好です。淵野辺駅徒歩圏で買い物等の生活環境も良好です。
Livingリビング 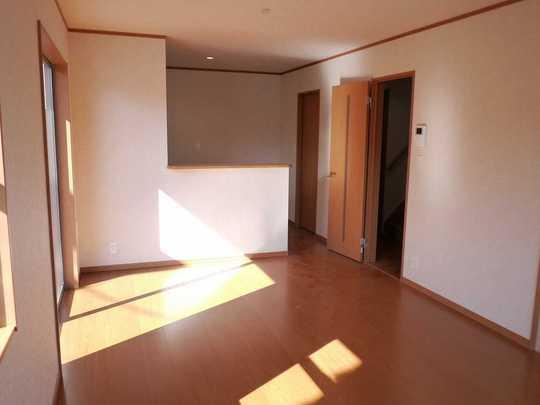 All room pair glass
全居室ペアガラス
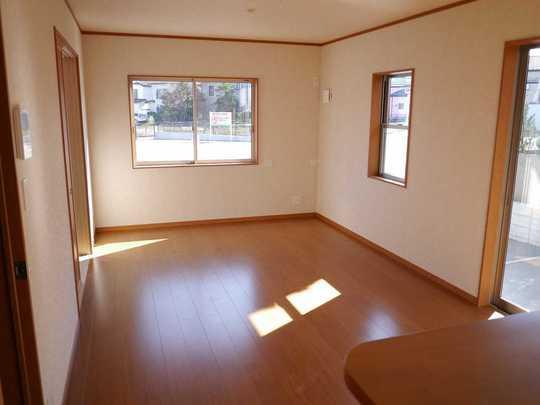 Living
リビング
Floor plan間取り図 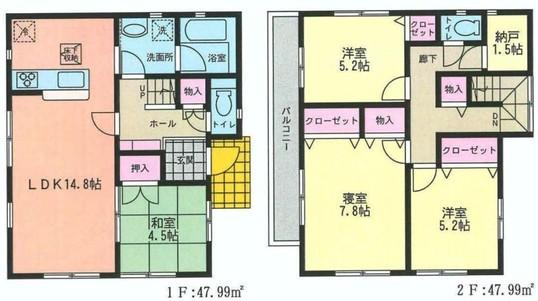 28.8 million yen, 4LDK, Land area 120.37 sq m , Building area 95.98 sq m
2880万円、4LDK、土地面積120.37m2、建物面積95.98m2
Bathroom浴室 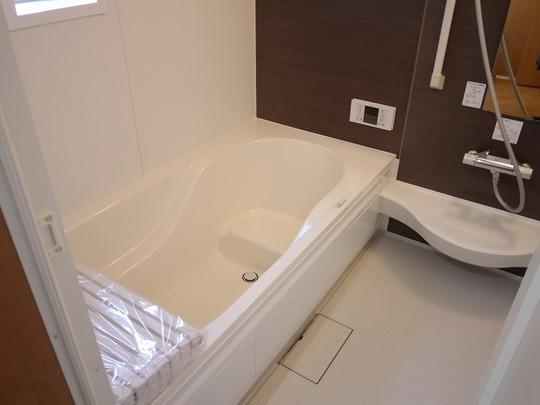 Air Heating drying with unit bus
換気暖房乾燥付ユニットバス
Kitchenキッチン 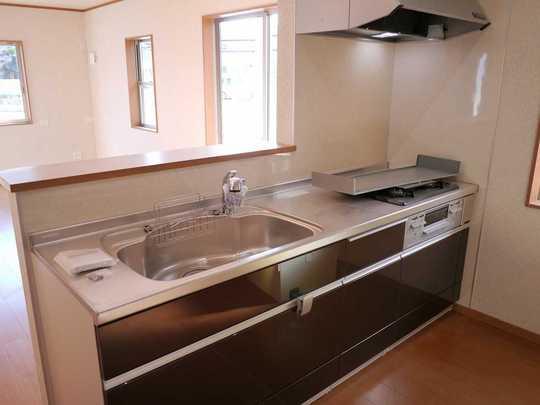 Stainless steel worktop ・ Glass top stove system Kitchen
ステンレス製ワークトップ・ガラストップコンロのシステムキッチン
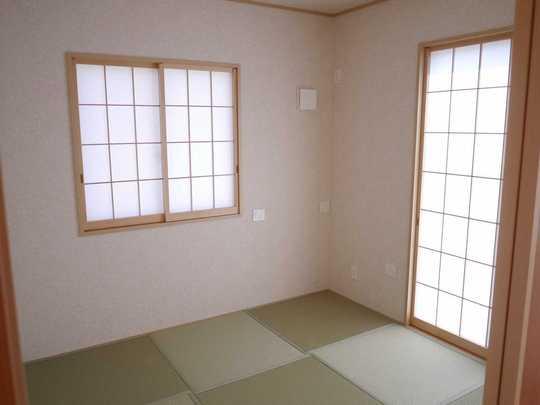 Non-living room
リビング以外の居室
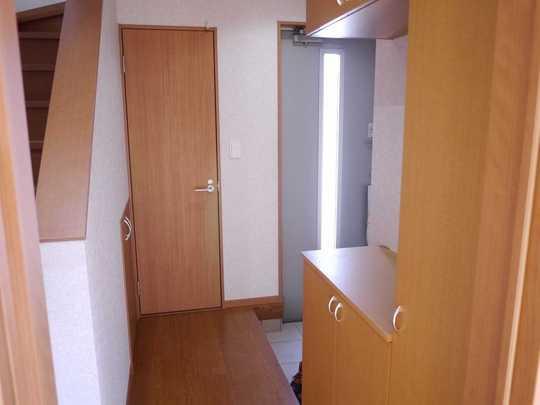 Entrance
玄関
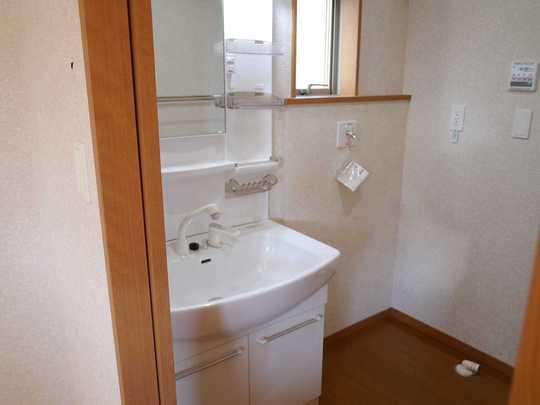 Wash basin, toilet
洗面台・洗面所
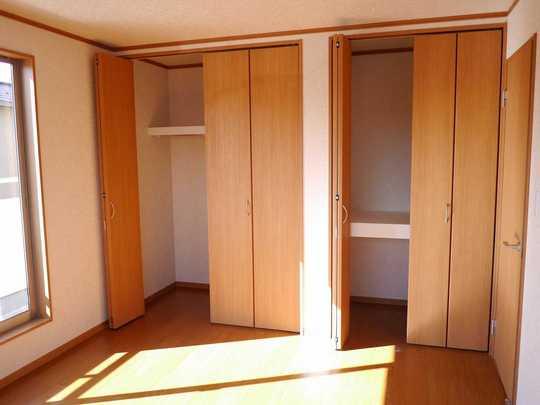 Receipt
収納
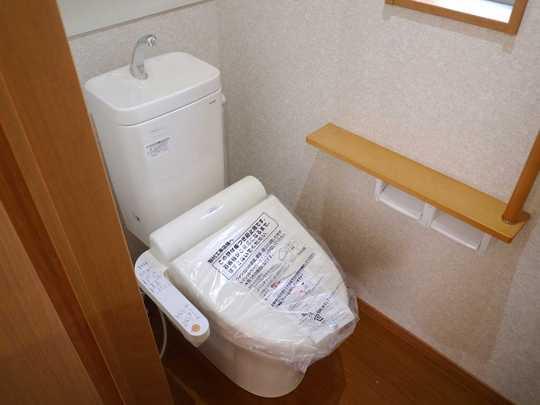 Toilet
トイレ
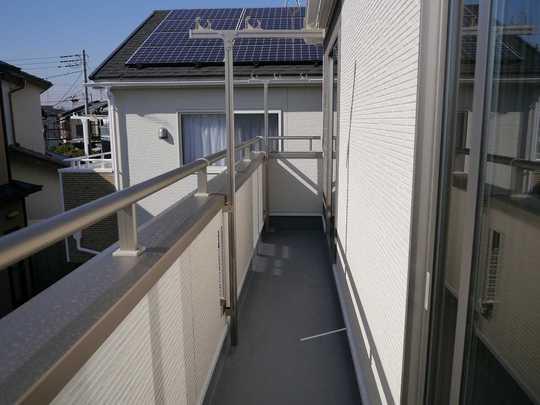 Balcony
バルコニー
Hospital病院 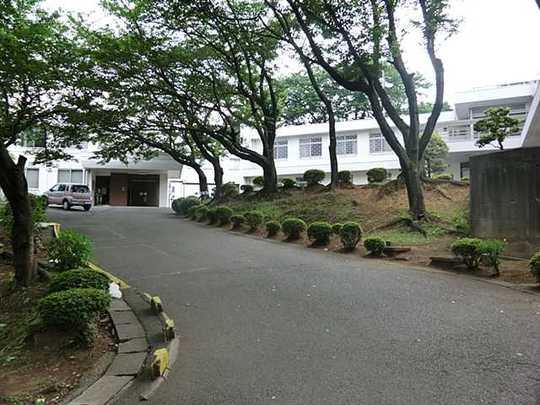 Tokiwa 1300m to the hospital
常盤病院まで1300m
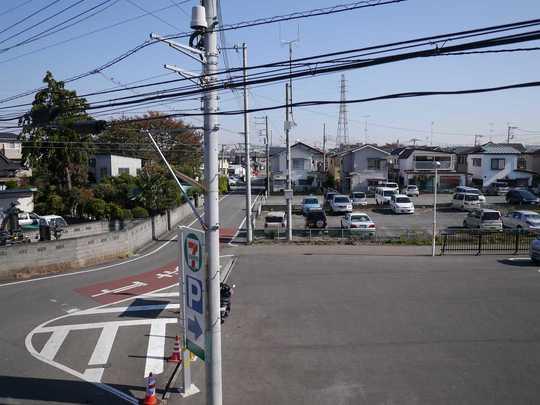 View photos from the dwelling unit
住戸からの眺望写真
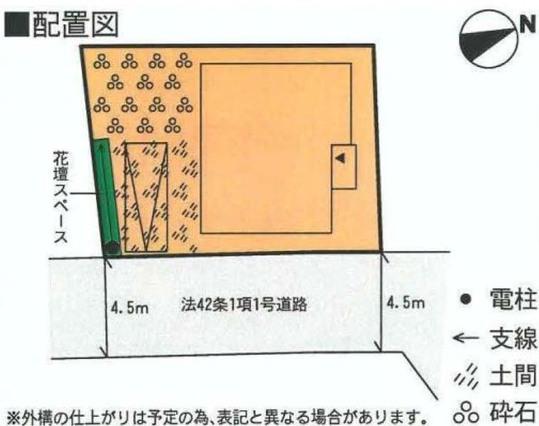 Other
その他
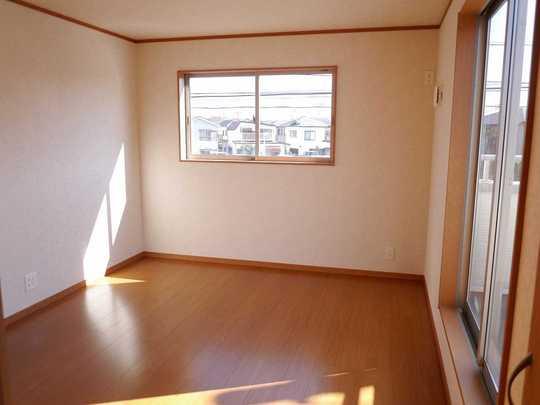 Non-living room
リビング以外の居室
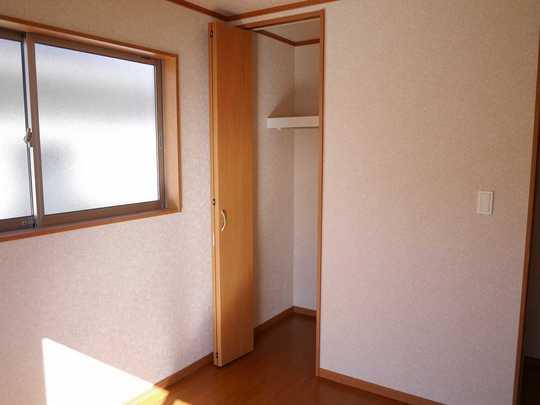 Receipt
収納
Otherその他 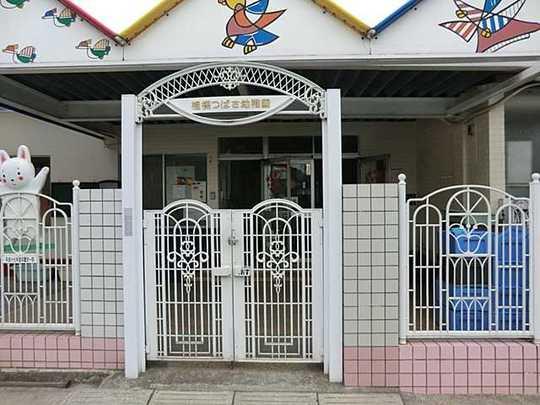 Sagami Tsubasa kindergarten 220m
相模つばさ幼稚園220m
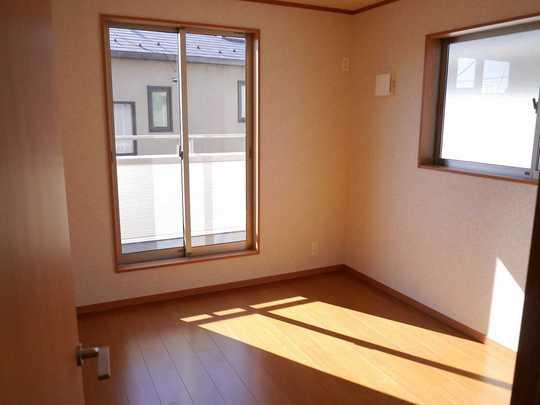 Non-living room
リビング以外の居室
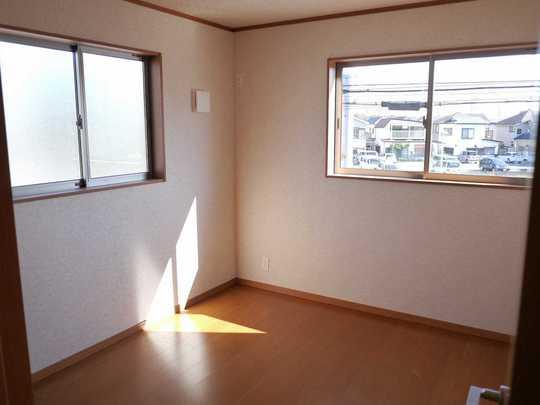 Non-living room
リビング以外の居室
Location
|





















