New Homes » Kanto » Kanagawa Prefecture » Sagamihara, Chuo-ku
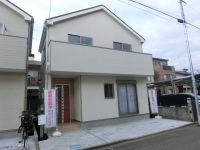 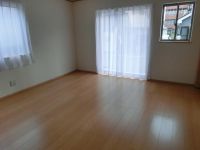
| | Sagamihara City, Kanagawa Prefecture, Chuo-ku, 神奈川県相模原市中央区 |
| JR Sagami Line "upper groove" walk 15 minutes JR相模線「上溝」歩15分 |
| ■ LDK15 Pledge + south balcony ■ All room 6 quires more than +2 face lighting ■ Hoshigaoka elementary school ・ Upper groove junior high school ■LDK15帖+南側バルコニー■全居室6帖以上+2面採光■星が丘小学校・上溝中学校 |
| Facing south, South balcony, All room storage, System kitchen, Toilet 2 places, Yang per good, LDK15 tatami mats or more, Washbasin with shower, Face-to-face kitchen, 2-story, Double-glazing, Warm water washing toilet seat, Underfloor Storage, The window in the bathroom, TV monitor interphone, All room 6 tatami mats or more, City gas, All rooms are two-sided lighting 南向き、南面バルコニー、全居室収納、システムキッチン、トイレ2ヶ所、陽当り良好、LDK15畳以上、シャワー付洗面台、対面式キッチン、2階建、複層ガラス、温水洗浄便座、床下収納、浴室に窓、TVモニタ付インターホン、全居室6畳以上、都市ガス、全室2面採光 |
Features pickup 特徴ピックアップ | | Facing south / System kitchen / Yang per good / All room storage / LDK15 tatami mats or more / Washbasin with shower / Face-to-face kitchen / Toilet 2 places / 2-story / South balcony / Double-glazing / Warm water washing toilet seat / Underfloor Storage / The window in the bathroom / TV monitor interphone / All room 6 tatami mats or more / City gas / All rooms are two-sided lighting 南向き /システムキッチン /陽当り良好 /全居室収納 /LDK15畳以上 /シャワー付洗面台 /対面式キッチン /トイレ2ヶ所 /2階建 /南面バルコニー /複層ガラス /温水洗浄便座 /床下収納 /浴室に窓 /TVモニタ付インターホン /全居室6畳以上 /都市ガス /全室2面採光 | Price 価格 | | 28.8 million yen 2880万円 | Floor plan 間取り | | 3LDK 3LDK | Units sold 販売戸数 | | 1 units 1戸 | Total units 総戸数 | | 2 units 2戸 | Land area 土地面積 | | 79.89 sq m (measured) 79.89m2(実測) | Building area 建物面積 | | 81.15 sq m (measured) 81.15m2(実測) | Driveway burden-road 私道負担・道路 | | South (1 ・ 2 Building) West (1 Building only) 南側(1・2号棟) 西側(1号棟のみ) | Address 住所 | | Sagamihara City, Kanagawa Prefecture, Chuo-ku, Hoshigaoka 2- 神奈川県相模原市中央区星が丘2- | Traffic 交通 | | JR Sagami Line "upper groove" walk 15 minutes
JR Yokohama Line "Yabe" walk 28 minutes
JR Yokohama Line "Fuchinobe" walk 31 minutes JR相模線「上溝」歩15分
JR横浜線「矢部」歩28分
JR横浜線「淵野辺」歩31分
| Related links 関連リンク | | [Related Sites of this company] 【この会社の関連サイト】 | Person in charge 担当者より | | Rep Ochiai Shinichiro Age: 20 Daigyokai experience: will run more and more properties will introduce a three-year youth and ability to take action. Round eyes have a (> <) !! thank you. 担当者落合 伸一郎年齢:20代業界経験:3年若さと行動力でどんどん物件ご紹介に走ります。 つぶらな瞳を持っています(><)!!よろしくお願いします。 | Contact お問い合せ先 | | TEL: 0800-603-8081 [Toll free] mobile phone ・ Also available from PHS
Caller ID is not notified
Please contact the "saw SUUMO (Sumo)"
If it does not lead, If the real estate company TEL:0800-603-8081【通話料無料】携帯電話・PHSからもご利用いただけます
発信者番号は通知されません
「SUUMO(スーモ)を見た」と問い合わせください
つながらない方、不動産会社の方は
| Building coverage, floor area ratio 建ぺい率・容積率 | | Kenpei rate: 60%, Volume ratio: 200% 建ペい率:60%、容積率:200% | Time residents 入居時期 | | Consultation 相談 | Land of the right form 土地の権利形態 | | Ownership 所有権 | Use district 用途地域 | | One middle and high 1種中高 | Other limitations その他制限事項 | | Quasi-fire zones 準防火地域 | Overview and notices その他概要・特記事項 | | Contact: Ochiai Shinichiro, Building confirmation number: HPA13-04627-1 (2 Building) 担当者:落合 伸一郎、建築確認番号:HPA13-04627-1(2号棟) | Company profile 会社概要 | | <Mediation> Minister of Land, Infrastructure and Transport (1) the first 008,178 No. Century 21 living style (Ltd.) Machida Yubinbango194-0022 Tokyo Machida Morino 4-15-12 <仲介>国土交通大臣(1)第008178号センチュリー21リビングスタイル(株)町田店〒194-0022 東京都町田市森野4-15-12 |
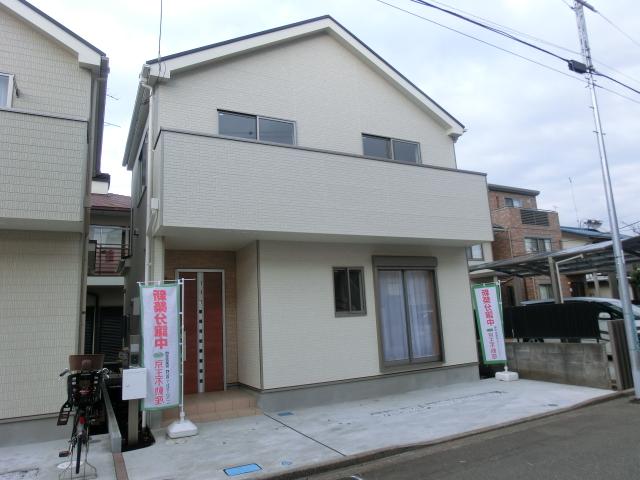 Local appearance photo
現地外観写真
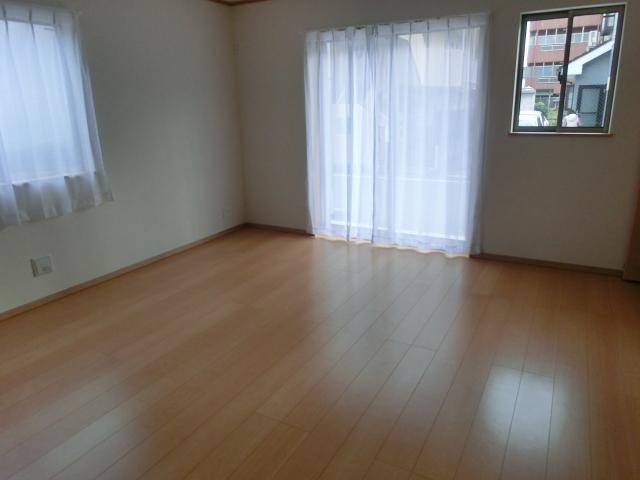 Living
リビング
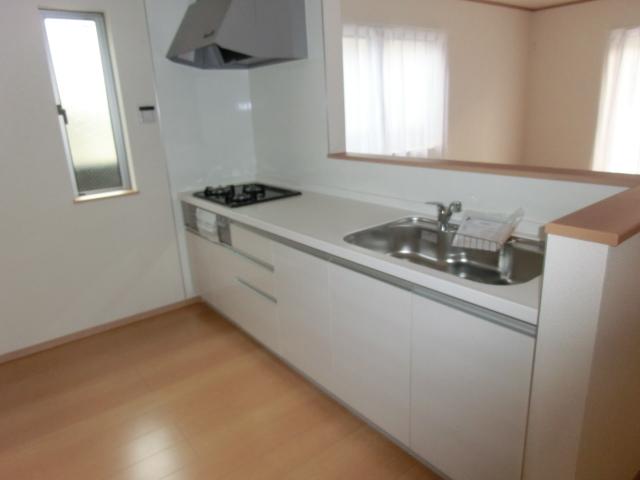 Kitchen
キッチン
Floor plan間取り図 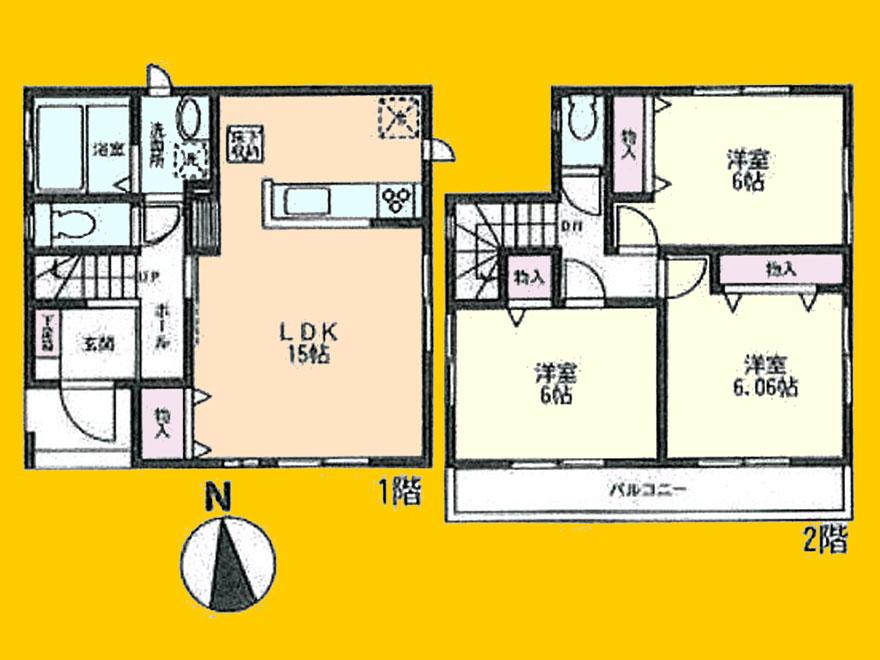 (Building 2), Price 28.8 million yen, 3LDK, Land area 79.89 sq m , Building area 81.15 sq m
(2号棟)、価格2880万円、3LDK、土地面積79.89m2、建物面積81.15m2
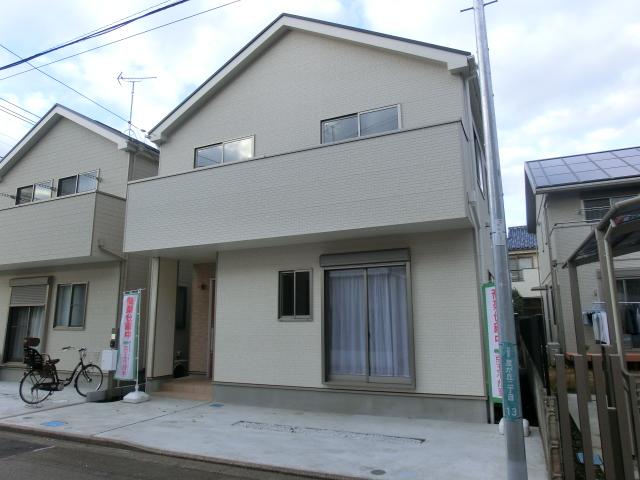 Local appearance photo
現地外観写真
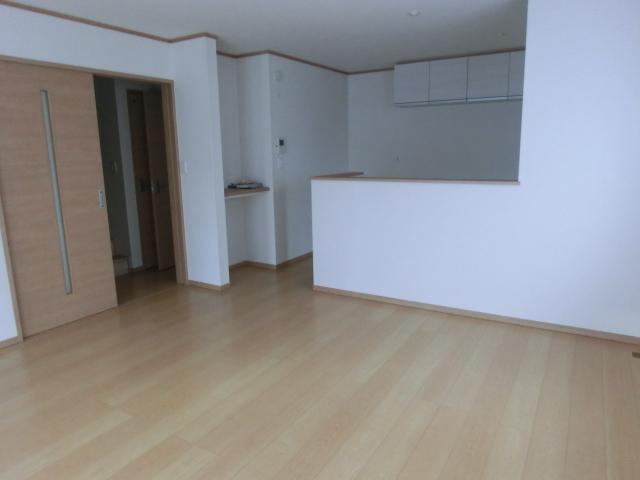 Living
リビング
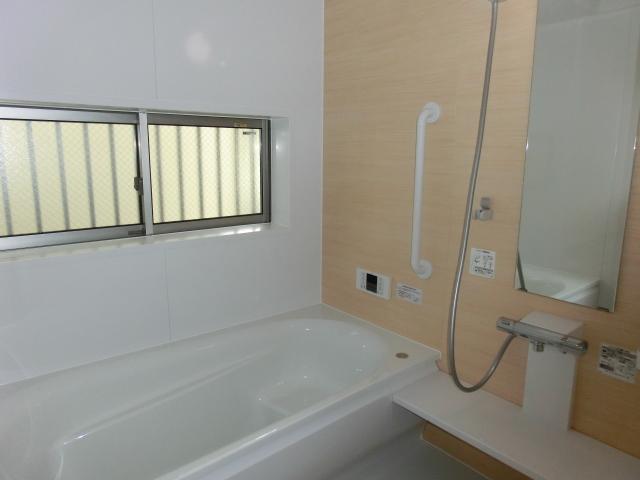 Bathroom
浴室
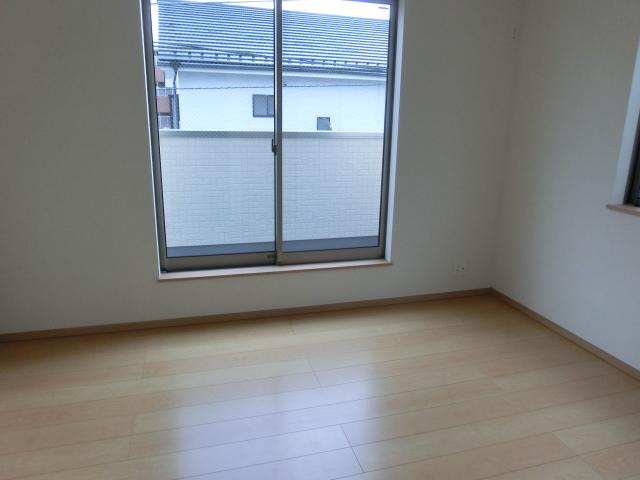 Non-living room
リビング以外の居室
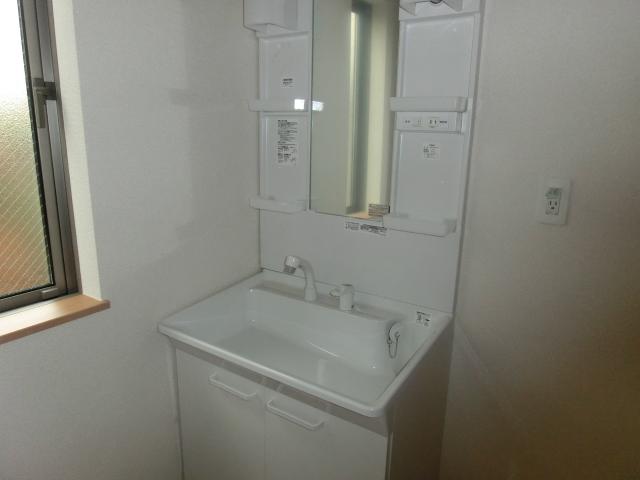 Wash basin, toilet
洗面台・洗面所
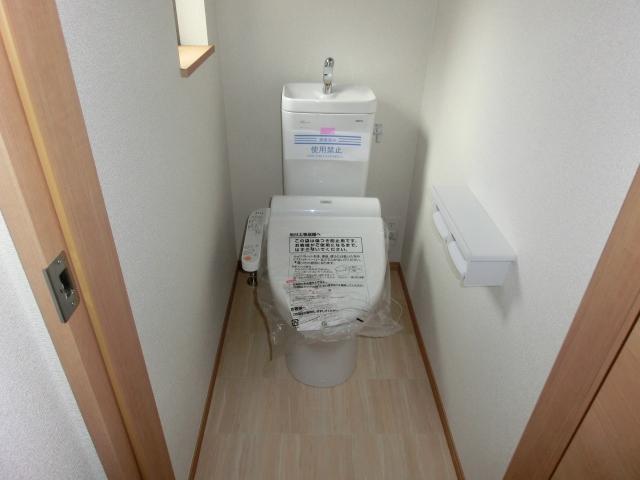 Toilet
トイレ
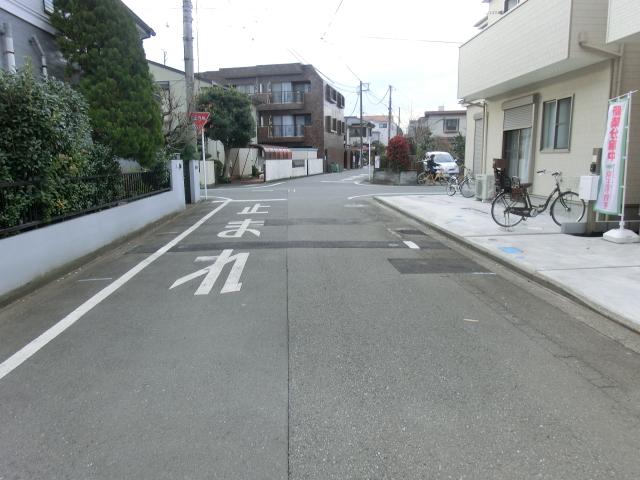 Local photos, including front road
前面道路含む現地写真
Junior high school中学校 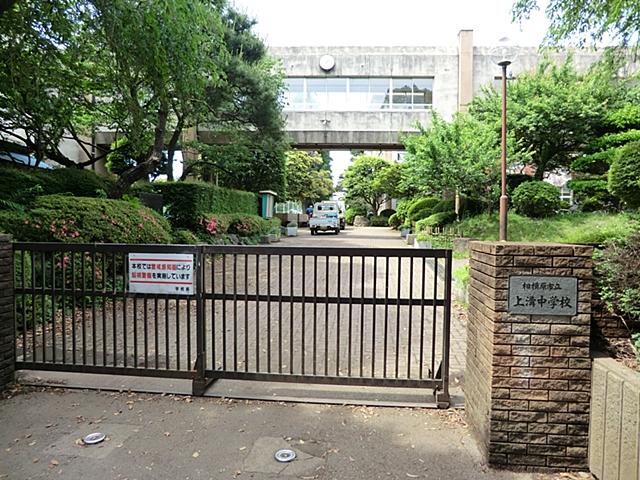 1332m to Sagamihara Municipal upper groove junior high school
相模原市立上溝中学校まで1332m
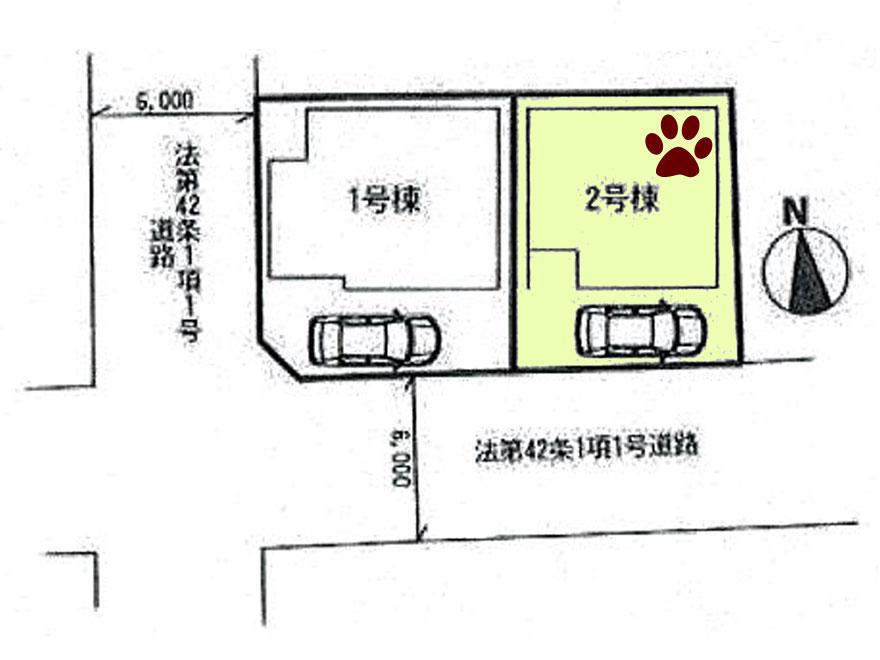 The entire compartment Figure
全体区画図
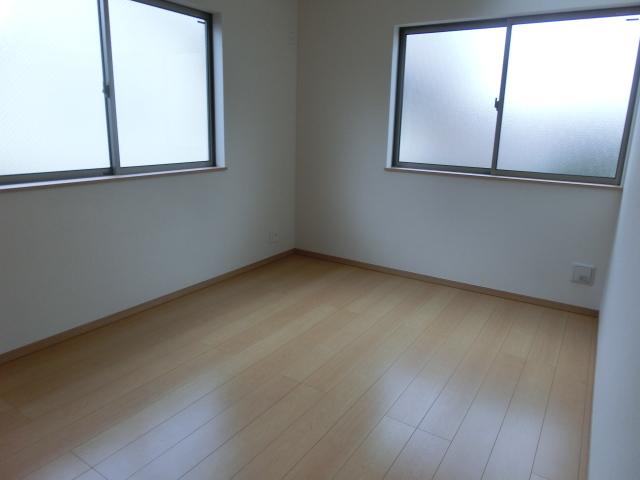 Non-living room
リビング以外の居室
Primary school小学校 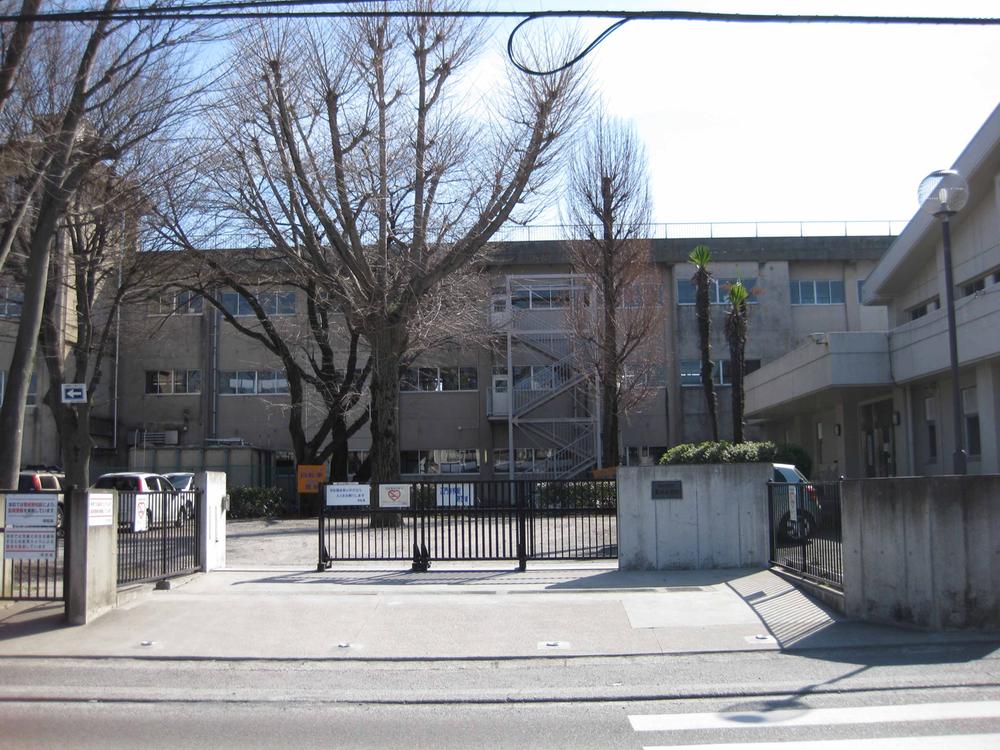 287m to Sagamihara Municipal Hoshigaoka Elementary School
相模原市立星が丘小学校まで287m
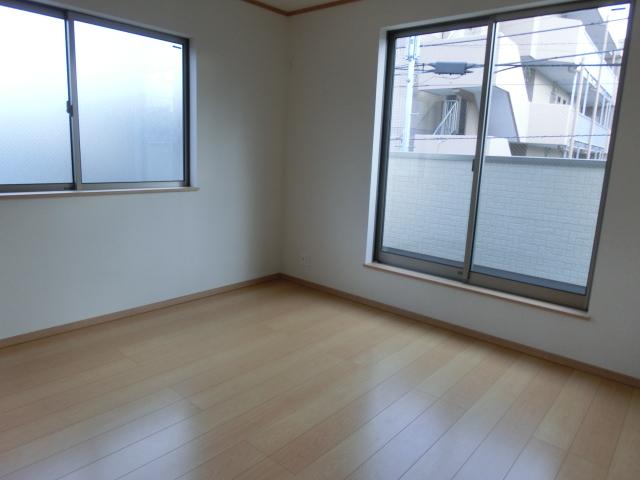 Non-living room
リビング以外の居室
Kindergarten ・ Nursery幼稚園・保育園 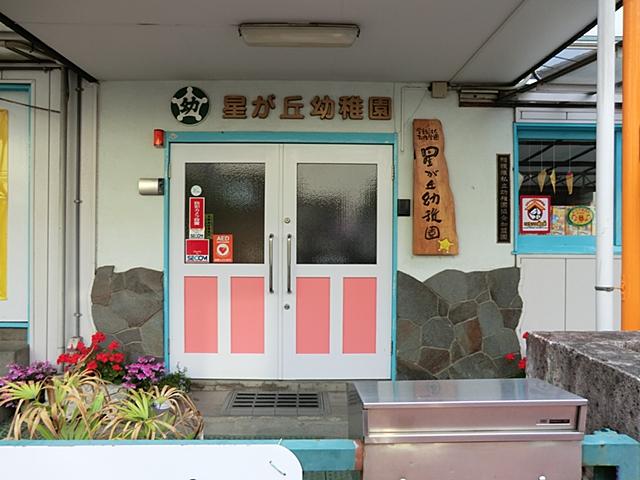 Hoshigaoka 511m to kindergarten
星が丘幼稚園まで511m
Station駅 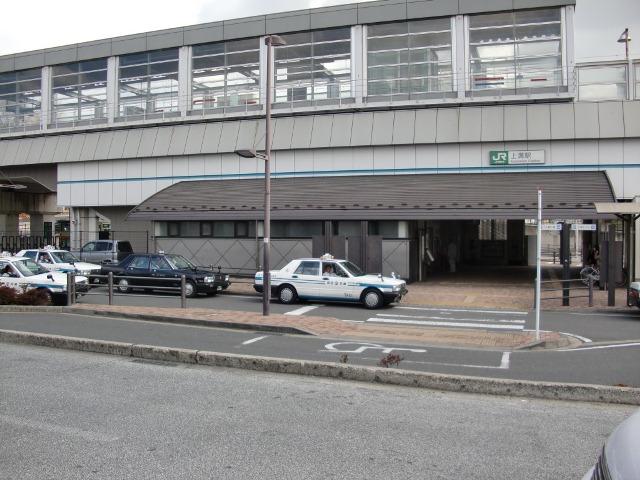 Until the upper groove 1200m
上溝まで1200m
Location
|



















