New Homes » Kanto » Kanagawa Prefecture » Sagamihara, Chuo-ku
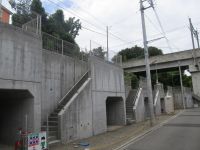 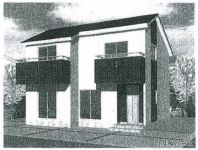
| | Sagamihara City, Kanagawa Prefecture, Chuo-ku, 神奈川県相模原市中央区 |
| Keio Sagamihara Line "Tamasakai" walk 10 minutes 京王相模原線「多摩境」歩10分 |
| ■ ◇ ■ 6 buildings nestled in the station a 6-minute walk. Building area 104 ~ 113 sq m spacious 4LDK! First, Please feel free to contact us. ■ ◇ ■ ■◇■駅徒歩6分に佇む6棟。建物面積104 ~ 113m2とゆったり4LDK!まずはお気軽にお問い合わせ下さい。■◇■ |
| ■ ◇ ■ 6 buildings nestled in the station a 6-minute walk. Building area 104 ~ 113 sq m spacious 4LDK! First, Please feel free to contact us. ■ ◇ ■ ■◇■駅徒歩6分に佇む6棟。建物面積104 ~ 113m2とゆったり4LDK!まずはお気軽にお問い合わせ下さい。■◇■ |
Features pickup 特徴ピックアップ | | Parking two Allowed / 2 along the line more accessible / Land 50 square meters or more / It is close to the city / System kitchen / Bathroom Dryer / All room storage / LDK15 tatami mats or more / Corner lot / Face-to-face kitchen / Toilet 2 places / 2-story / 2 or more sides balcony / South balcony / Warm water washing toilet seat / Underfloor Storage / The window in the bathroom / TV monitor interphone / Built garage / Water filter / Development subdivision in 駐車2台可 /2沿線以上利用可 /土地50坪以上 /市街地が近い /システムキッチン /浴室乾燥機 /全居室収納 /LDK15畳以上 /角地 /対面式キッチン /トイレ2ヶ所 /2階建 /2面以上バルコニー /南面バルコニー /温水洗浄便座 /床下収納 /浴室に窓 /TVモニタ付インターホン /ビルトガレージ /浄水器 /開発分譲地内 | Price 価格 | | 29,800,000 yen ~ 33,800,000 yen 2980万円 ~ 3380万円 | Floor plan 間取り | | 4LDK 4LDK | Units sold 販売戸数 | | 6 units 6戸 | Total units 総戸数 | | 6 units 6戸 | Land area 土地面積 | | 125 sq m ~ 230.42 sq m (37.81 tsubo ~ 69.70 square meters) 125m2 ~ 230.42m2(37.81坪 ~ 69.70坪) | Building area 建物面積 | | 104.1 sq m ~ 113.82 sq m (31.49 tsubo ~ 34.43 square meters) 104.1m2 ~ 113.82m2(31.49坪 ~ 34.43坪) | Completion date 完成時期(築年月) | | December 2013 2013年12月 | Address 住所 | | Sagamihara City, Kanagawa Prefecture, Chuo-ku, Miyashimohon cho 3-1750-1 神奈川県相模原市中央区宮下本町3-1750-1他 | Traffic 交通 | | Keio Sagamihara Line "Tamasakai" walk 10 minutes
Keio Sagamihara Line "Hashimoto" walk 26 minutes
JR Yokohama Line "Sagamihara" walk 32 minutes 京王相模原線「多摩境」歩10分
京王相模原線「橋本」歩26分
JR横浜線「相模原」歩32分
| Related links 関連リンク | | [Related Sites of this company] 【この会社の関連サイト】 | Person in charge 担当者より | | The person in charge Masuyama HiroshiShun Age: peace of mind a big shopping in the 20's your life so that you your decision, Let me wholeheartedly support. 担当者 増山 弘俊年齢:20代お客様の人生の中での大きな買い物を安心してご決断いただけるよう、誠心誠意サポートさせて頂きます。 | Contact お問い合せ先 | | TEL: 0800-809-8568 [Toll free] mobile phone ・ Also available from PHS
Caller ID is not notified
Please contact the "saw SUUMO (Sumo)"
If it does not lead, If the real estate company TEL:0800-809-8568【通話料無料】携帯電話・PHSからもご利用いただけます
発信者番号は通知されません
「SUUMO(スーモ)を見た」と問い合わせください
つながらない方、不動産会社の方は
| Building coverage, floor area ratio 建ぺい率・容積率 | | Kenpei rate: 50%, Volume ratio: 80% 建ペい率:50%、容積率:80% | Time residents 入居時期 | | January 2014 2014年1月 | Land of the right form 土地の権利形態 | | Ownership 所有権 | Use district 用途地域 | | One low-rise 1種低層 | Overview and notices その他概要・特記事項 | | Contact Person Masuyama HiroshiShun, Building confirmation number: No. JCMW Ken 01664 担当者: 増山 弘俊、建築確認番号:第JCMW建01664号 | Company profile 会社概要 | | <Mediation> Kanagawa Governor (2) No. 026848 (Corporation) All Japan Real Estate Association (Corporation) metropolitan area real estate Fair Trade Council member Century 21 (Ltd.) Hilo Corporation Yubinbango243-0432 Ebina, Kanagawa Prefecture center 2-9-1 <仲介>神奈川県知事(2)第026848号(公社)全日本不動産協会会員 (公社)首都圏不動産公正取引協議会加盟センチュリー21(株)ヒロコーポレーション〒243-0432 神奈川県海老名市中央2-9-1 |
Local appearance photo現地外観写真 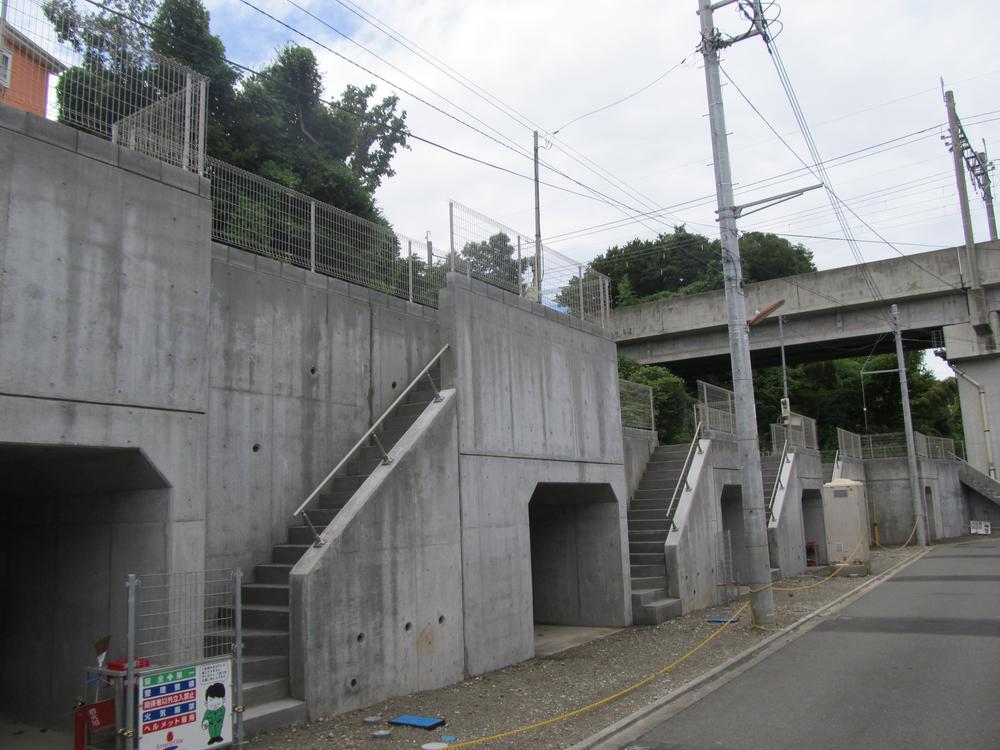 Local (09 May 2013) Shooting
現地(2013年09月)撮影
Rendering (appearance)完成予想図(外観) 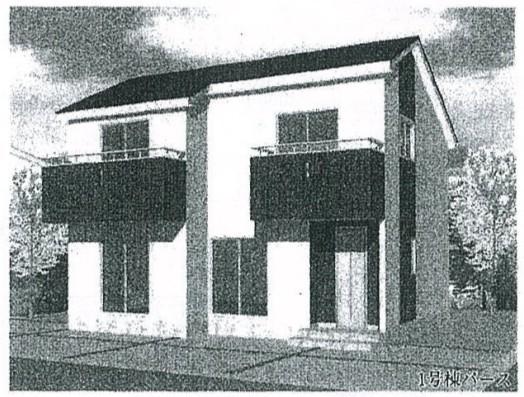 (1 Building) Rendering
(1号棟)完成予想図
Local photos, including front road前面道路含む現地写真 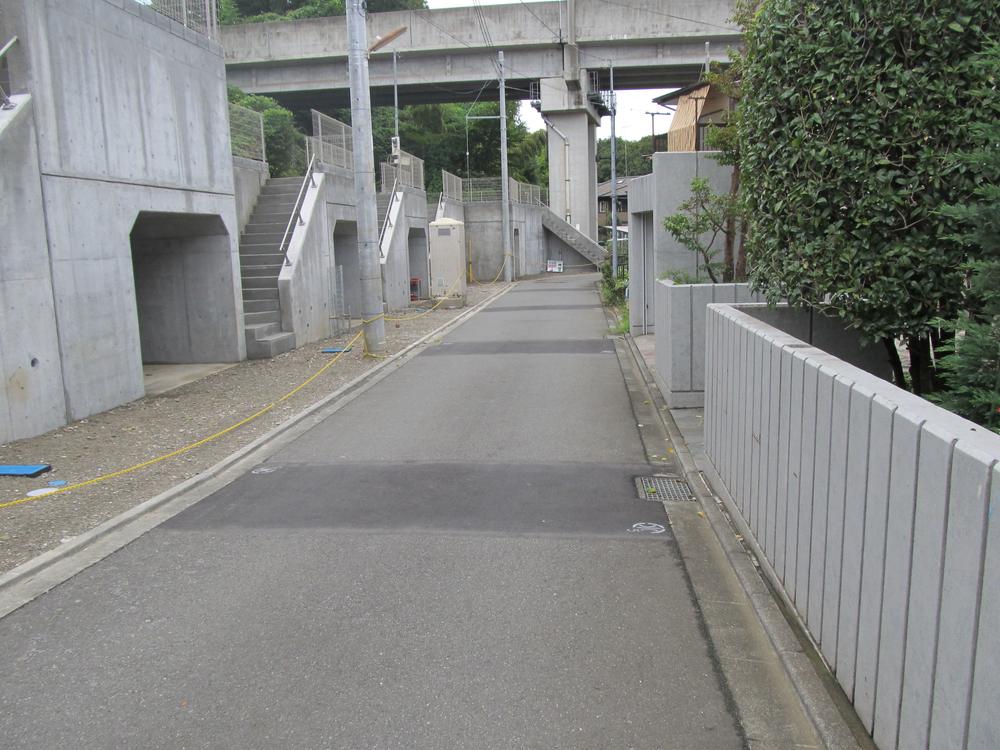 Local (09 May 2013) Shooting
現地(2013年09月)撮影
Floor plan間取り図 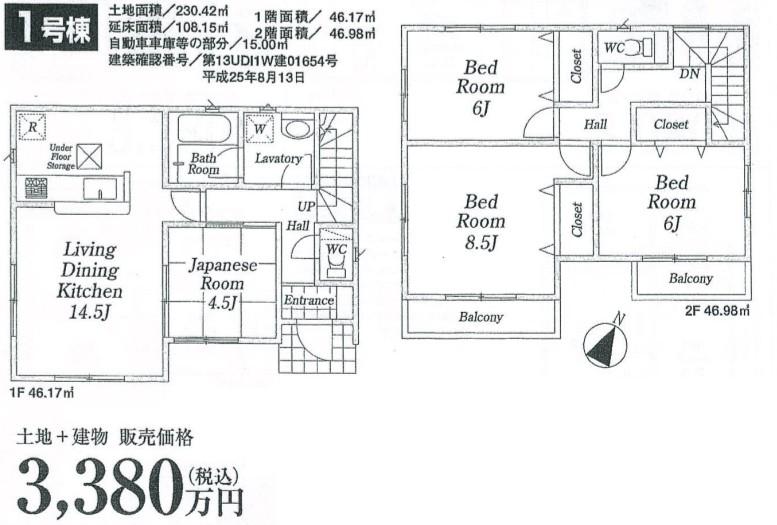 (1 Building), Price 33,800,000 yen, 4LDK, Land area 230.42 sq m , Building area 108.15 sq m
(1号棟)、価格3380万円、4LDK、土地面積230.42m2、建物面積108.15m2
Local appearance photo現地外観写真 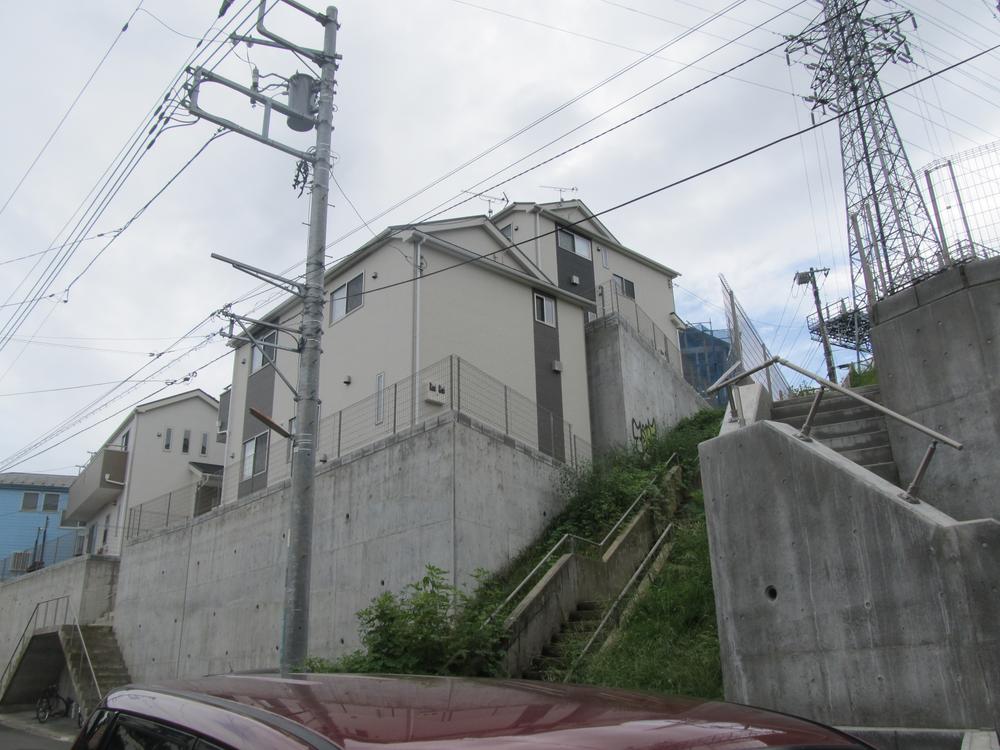 Local (09 May 2013) Shooting
現地(2013年09月)撮影
Primary school小学校 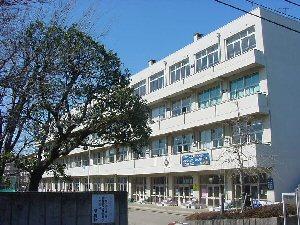 1423m to Sagamihara Municipal Miyagami Elementary School
相模原市立宮上小学校まで1423m
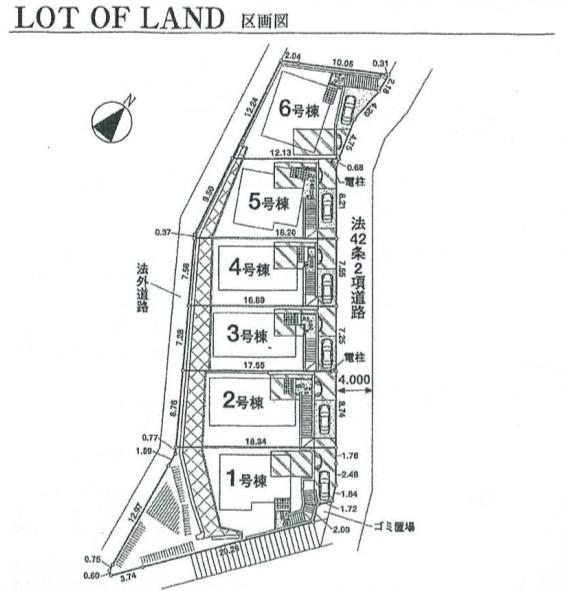 The entire compartment Figure
全体区画図
Floor plan間取り図 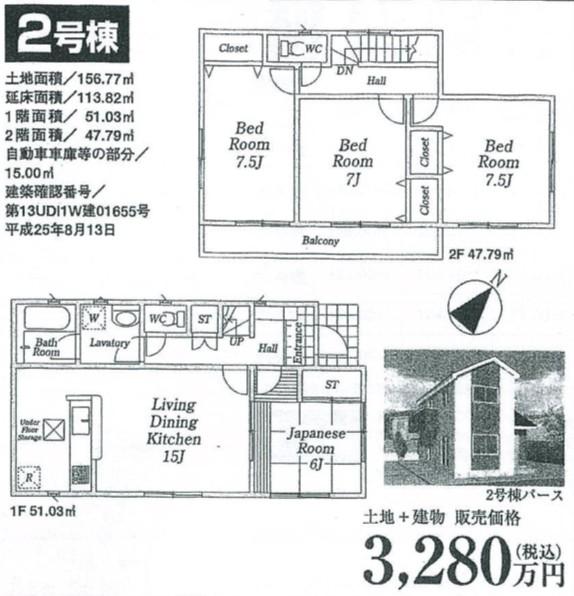 (Building 2), Price 32,800,000 yen, 4LDK, Land area 156.77 sq m , Building area 113.82 sq m
(2号棟)、価格3280万円、4LDK、土地面積156.77m2、建物面積113.82m2
Rendering (appearance)完成予想図(外観) 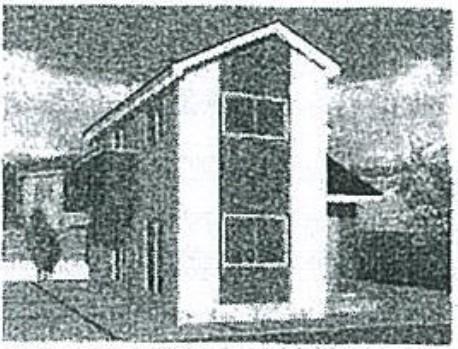 (Building 2) Rendering
(2号棟)完成予想図
Junior high school中学校 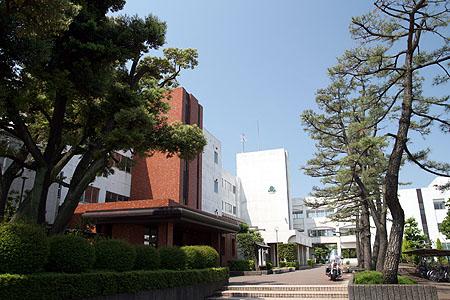 1712m to Sagamihara Municipal Koyama Junior High School
相模原市立小山中学校まで1712m
Floor plan間取り図 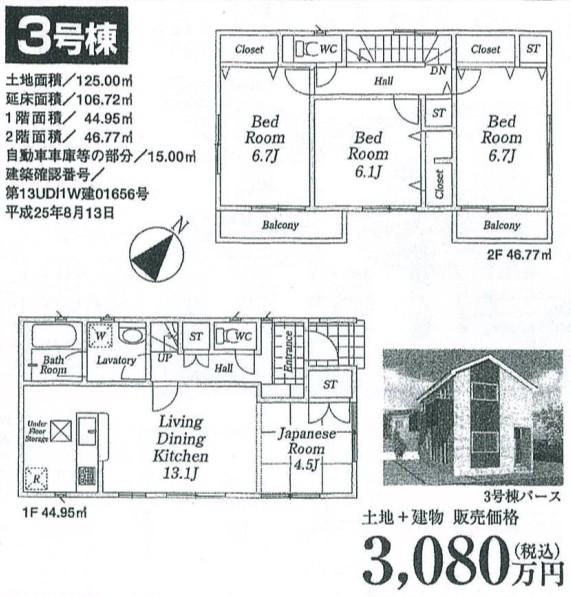 (3 Building), Price 30,800,000 yen, 4LDK, Land area 125 sq m , Building area 106.72 sq m
(3号棟)、価格3080万円、4LDK、土地面積125m2、建物面積106.72m2
Rendering (appearance)完成予想図(外観) 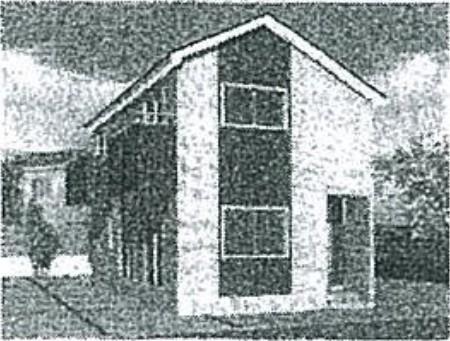 (3 Building) Rendering
(3号棟)完成予想図
Floor plan間取り図 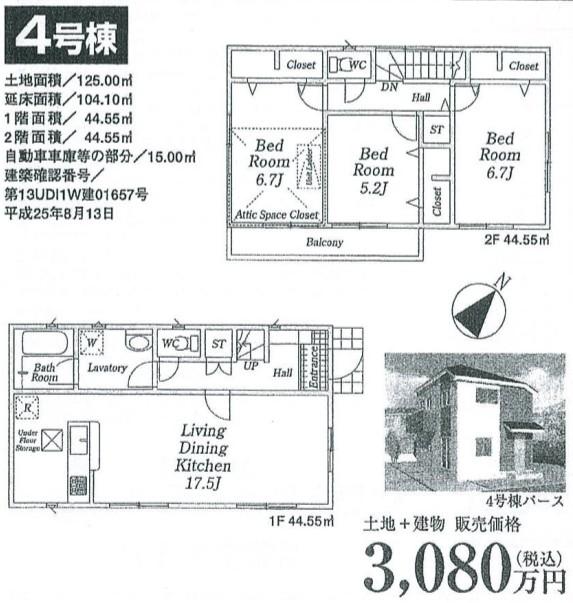 (4 Building), Price 30,800,000 yen, 4LDK, Land area 125 sq m , Building area 104.1 sq m
(4号棟)、価格3080万円、4LDK、土地面積125m2、建物面積104.1m2
Rendering (appearance)完成予想図(外観) 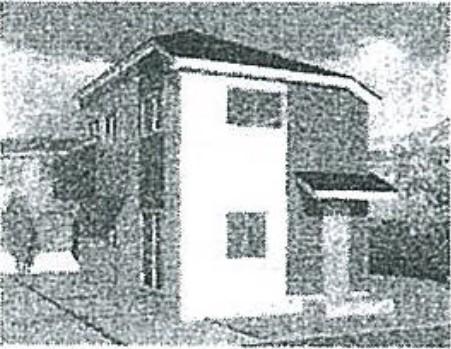 (4 Building) Rendering
(4号棟)完成予想図
Floor plan間取り図 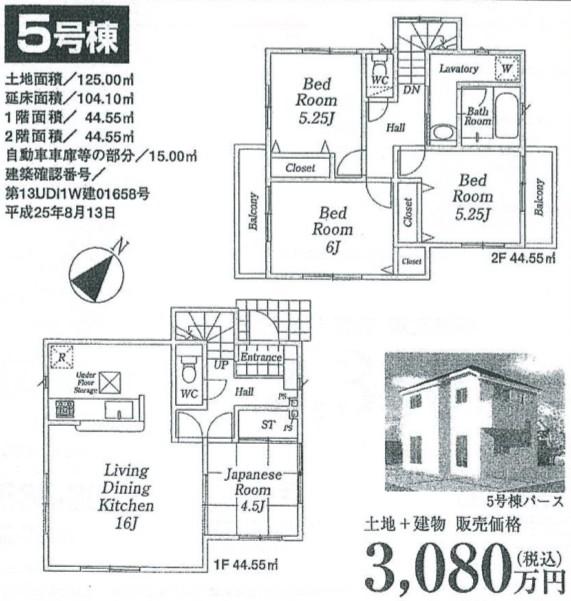 (5 Building), Price 30,800,000 yen, 4LDK, Land area 125 sq m , Building area 104.1 sq m
(5号棟)、価格3080万円、4LDK、土地面積125m2、建物面積104.1m2
Rendering (appearance)完成予想図(外観) 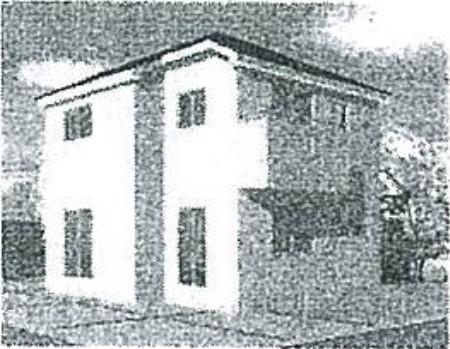 (5 Building) Rendering
(5号棟)完成予想図
Floor plan間取り図 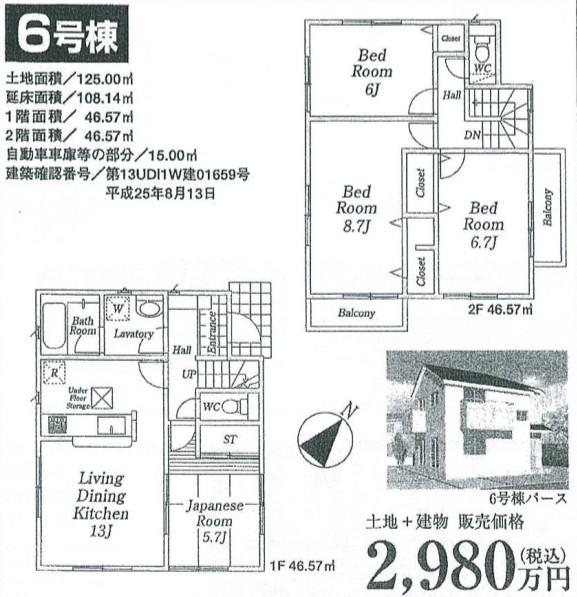 (6 Building), Price 29,800,000 yen, 4LDK, Land area 125 sq m , Building area 108.14 sq m
(6号棟)、価格2980万円、4LDK、土地面積125m2、建物面積108.14m2
Rendering (appearance)完成予想図(外観) 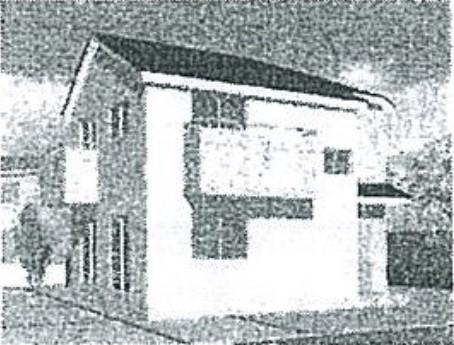 (6 Building) Rendering
(6号棟)完成予想図
Location
|



















