New Homes » Kanto » Kanagawa Prefecture » Sagamihara, Chuo-ku
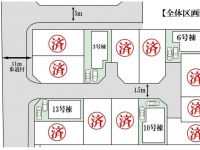 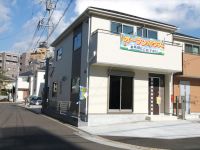
| | Sagamihara City, Kanagawa Prefecture, Chuo-ku, 神奈川県相模原市中央区 |
| JR Sagami Line "Minamihashimoto" walk 3 minutes JR相模線「南橋本」歩3分 |
| This selling is all building car space with two four buildings are there, including the south road Listings 1 buildings in all 14 buildings development subdivision! , 今回販売は全14棟開発分譲地内の南道路物件1棟を含む4棟が御座います全棟カースペース2台付です!、 |
| City gas, Flat to the station, Parking two Allowed, Corner lot, All room storage, Face-to-face kitchen, Pre-ground survey, Year Available, Energy-saving water heaters, Facing south, System kitchen, A quiet residential area, Or more before road 6m, Shaping land, Washbasin with shower, Wide balcony, Toilet 2 places, Bathroom 1 tsubo or more, 2-story, 2 or more sides balcony, South balcony, Zenshitsuminami direction, Warm water washing toilet seat, Nantei, The window in the bathroom, Walk-in closet, Water filter, All rooms are two-sided lighting, Development subdivision in 都市ガス、駅まで平坦、駐車2台可、角地、全居室収納、対面式キッチン、地盤調査済、年内入居可、省エネ給湯器、南向き、システムキッチン、閑静な住宅地、前道6m以上、整形地、シャワー付洗面台、ワイドバルコニー、トイレ2ヶ所、浴室1坪以上、2階建、2面以上バルコニー、南面バルコニー、全室南向き、温水洗浄便座、南庭、浴室に窓、ウォークインクロゼット、浄水器、全室2面採光、開発分譲地内 |
Local guide map 現地案内図 | | Local guide map 現地案内図 | Features pickup 特徴ピックアップ | | Pre-ground survey / Year Available / Parking two Allowed / Energy-saving water heaters / Facing south / System kitchen / All room storage / Flat to the station / A quiet residential area / Or more before road 6m / Corner lot / Shaping land / Washbasin with shower / Face-to-face kitchen / Wide balcony / Toilet 2 places / Bathroom 1 tsubo or more / 2-story / 2 or more sides balcony / South balcony / Zenshitsuminami direction / Warm water washing toilet seat / Nantei / The window in the bathroom / Walk-in closet / Water filter / City gas / All rooms are two-sided lighting / Development subdivision in 地盤調査済 /年内入居可 /駐車2台可 /省エネ給湯器 /南向き /システムキッチン /全居室収納 /駅まで平坦 /閑静な住宅地 /前道6m以上 /角地 /整形地 /シャワー付洗面台 /対面式キッチン /ワイドバルコニー /トイレ2ヶ所 /浴室1坪以上 /2階建 /2面以上バルコニー /南面バルコニー /全室南向き /温水洗浄便座 /南庭 /浴室に窓 /ウォークインクロゼット /浄水器 /都市ガス /全室2面採光 /開発分譲地内 | Event information イベント情報 | | (Please be sure to ask in advance) time / 10:00 ~ 17:00 This selling is 6 buildings are all building car space with two of the jewels, including the south road properties three buildings in all 14 buildings development subdivision! (事前に必ずお問い合わせください)時間/10:00 ~ 17:00今回販売は全14棟開発分譲地内の南道路物件3棟を含む6棟が御座います全棟カースペース2台付です! | Property name 物件名 | | Libre Garden Minamihashimoto リーブルガーデン 南橋本 | Price 価格 | | 31,800,000 yen ~ 36,800,000 yen Building 3 3,180 yen ◆ 6 Building 3,180 yen ◆ 10 Building 3,380 yen ◆ 13 Building 3,680 yen ◆ 3180万円 ~ 3680万円3号棟3,180万円◆6号棟3,180万円◆10号棟3,380万円◆13号棟3,680万円◆ | Floor plan 間取り | | 4LDK 4LDK | Units sold 販売戸数 | | 4 units 4戸 | Total units 総戸数 | | 14 units 14戸 | Land area 土地面積 | | 100.24 sq m ~ 120.51 sq m (registration) 100.24m2 ~ 120.51m2(登記) | Building area 建物面積 | | 90.67 sq m ~ 105.16 sq m 90.67m2 ~ 105.16m2 | Driveway burden-road 私道負担・道路 | | Road width: 4.5m, Asphaltic pavement 道路幅:4.5m、アスファルト舗装 | Completion date 完成時期(築年月) | | 2013 in early October 2013年10月初旬 | Address 住所 | | Sagamihara City, Kanagawa Prefecture, Chuo-ku, Minamihashimoto 3 神奈川県相模原市中央区南橋本3 | Traffic 交通 | | JR Sagami Line "Minamihashimoto" walk 3 minutes
JR Yokohama Line "Sagamihara" walk 31 minutes
Keio Sagamihara Line "Hashimoto" walk 31 minutes JR相模線「南橋本」歩3分
JR横浜線「相模原」歩31分
京王相模原線「橋本」歩31分
| Related links 関連リンク | | [Related Sites of this company] 【この会社の関連サイト】 | Person in charge 担当者より | | [Regarding this property.] Flat from the station! Walk is 3 minutes of good location 【この物件について】駅より平坦!徒歩3分の好立地です | Contact お問い合せ先 | | (Ltd.) at housing TEL: 0800-601-2374 [Toll free] mobile phone ・ Also available from PHS
Caller ID is not notified
Please contact the "saw SUUMO (Sumo)"
If it does not lead, If the real estate company (株)アットハウジングTEL:0800-601-2374【通話料無料】携帯電話・PHSからもご利用いただけます
発信者番号は通知されません
「SUUMO(スーモ)を見た」と問い合わせください
つながらない方、不動産会社の方は
| Most price range 最多価格帯 | | 31 million yen ・ 33 million yen ・ 36 million yen (each 4 units) 3100万円台・3300万円台・3600万円台(各4戸) | Building coverage, floor area ratio 建ぺい率・容積率 | | Kenpei rate: 60% ・ 200% 建ペい率:60%・200% | Time residents 入居時期 | | Consultation 相談 | Land of the right form 土地の権利形態 | | Ownership 所有権 | Structure and method of construction 構造・工法 | | Wooden 2-story (framing method) 木造2階建(軸組工法) | Use district 用途地域 | | Two dwellings 2種住居 | Land category 地目 | | Residential land 宅地 | Other limitations その他制限事項 | | Regulations have by the Landscape Act, Quasi-fire zones, Height ceiling Yes, Shade limit Yes 景観法による規制有、準防火地域、高さ最高限度有、日影制限有 | Company profile 会社概要 | | <Marketing alliance (agency)> Governor of Tokyo (1) No. 092770 (Ltd.) at housing Yubinbango194-0001 Machida, Tokyo Tsukushino 1-29-1 <販売提携(代理)>東京都知事(1)第092770号(株)アットハウジング〒194-0001 東京都町田市つくし野1-29-1 |
The entire compartment Figure全体区画図 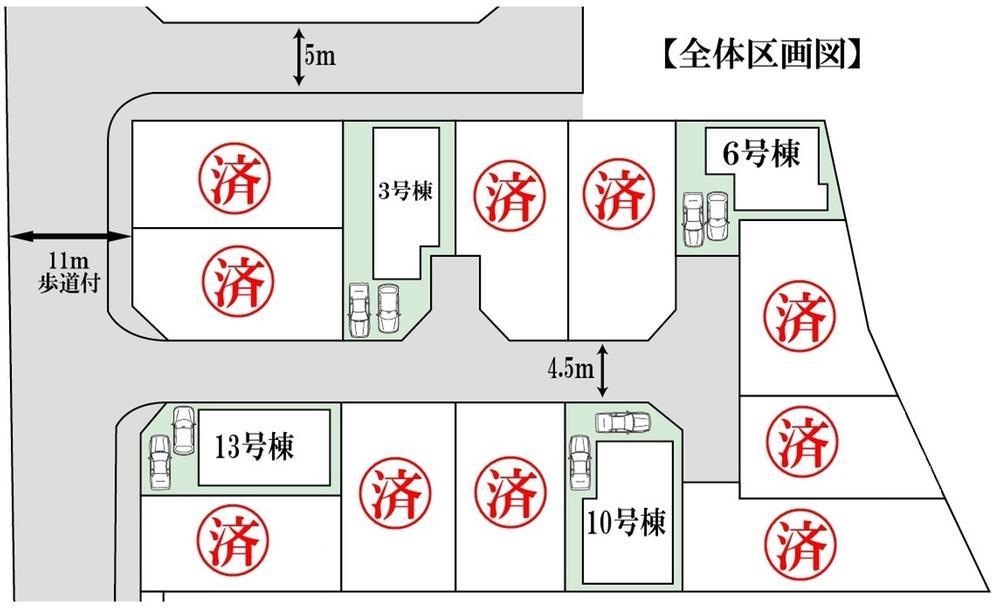 Compartment figure
区画図
Local appearance photo現地外観写真 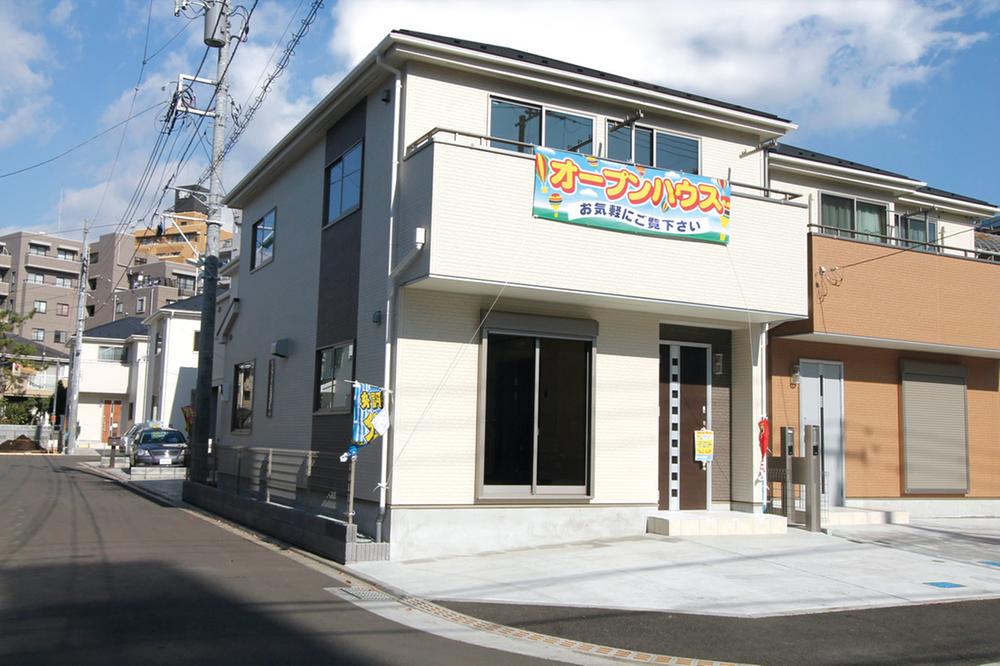 Local (11 May 2013) shooting local photo 13 Building
現地(2013年11月)撮影現地写真は13号棟
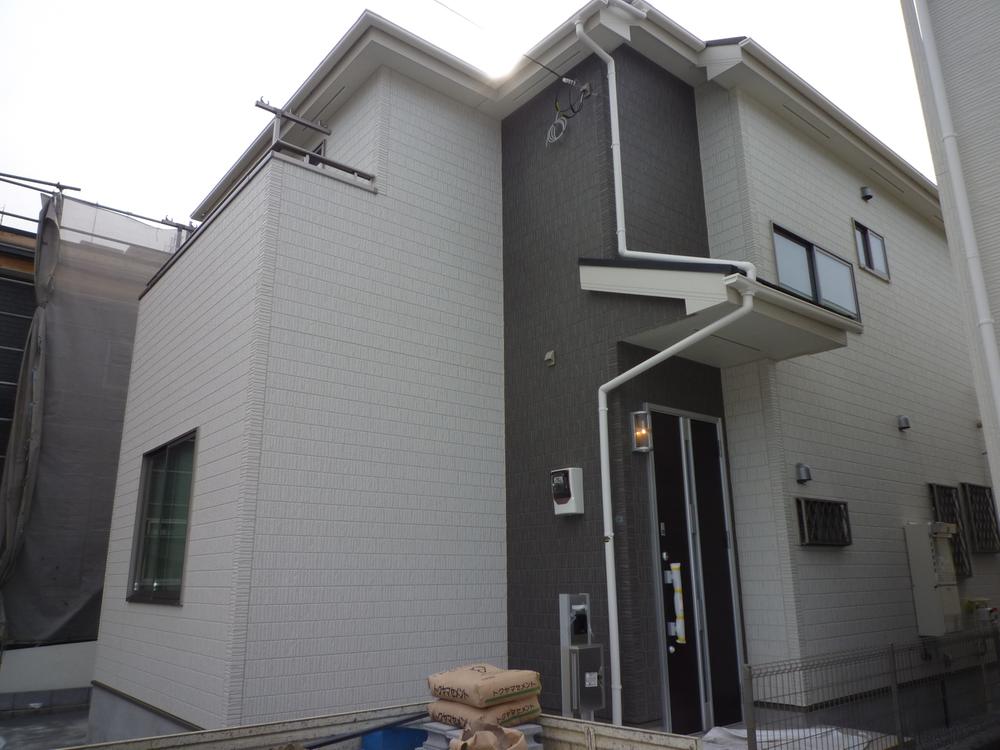 Building 3 ・ Local (11 May 2013) Shooting
3号棟・現地(2013年11月)撮影
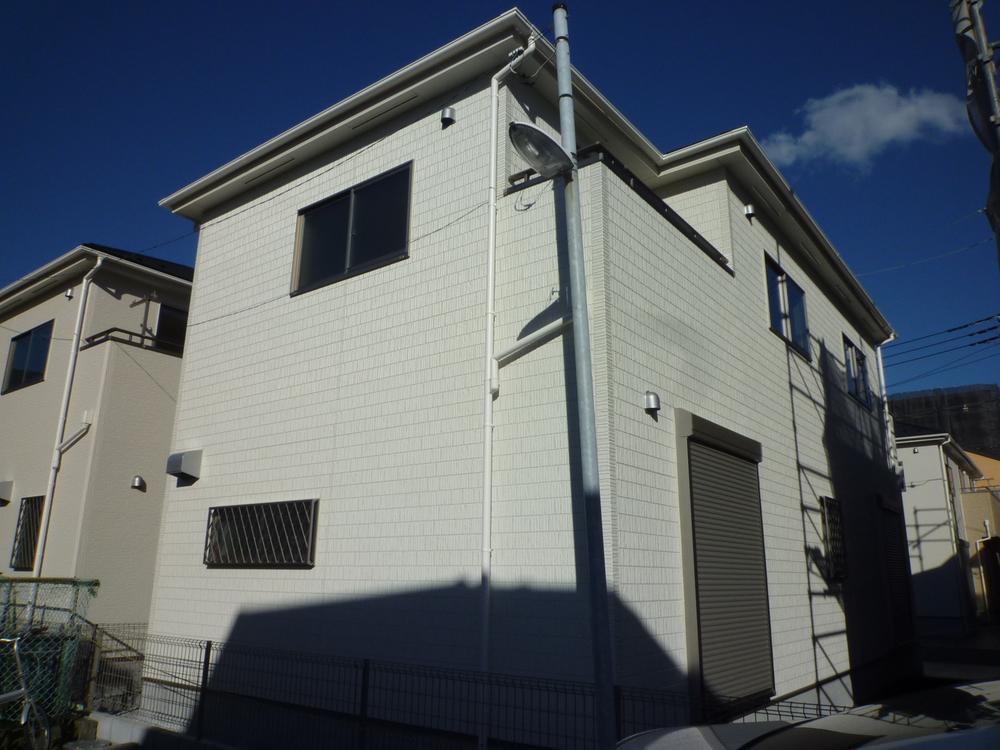 Building 3 ・ Local (11 May 2013) Shooting
3号棟・現地(2013年11月)撮影
Floor plan間取り図 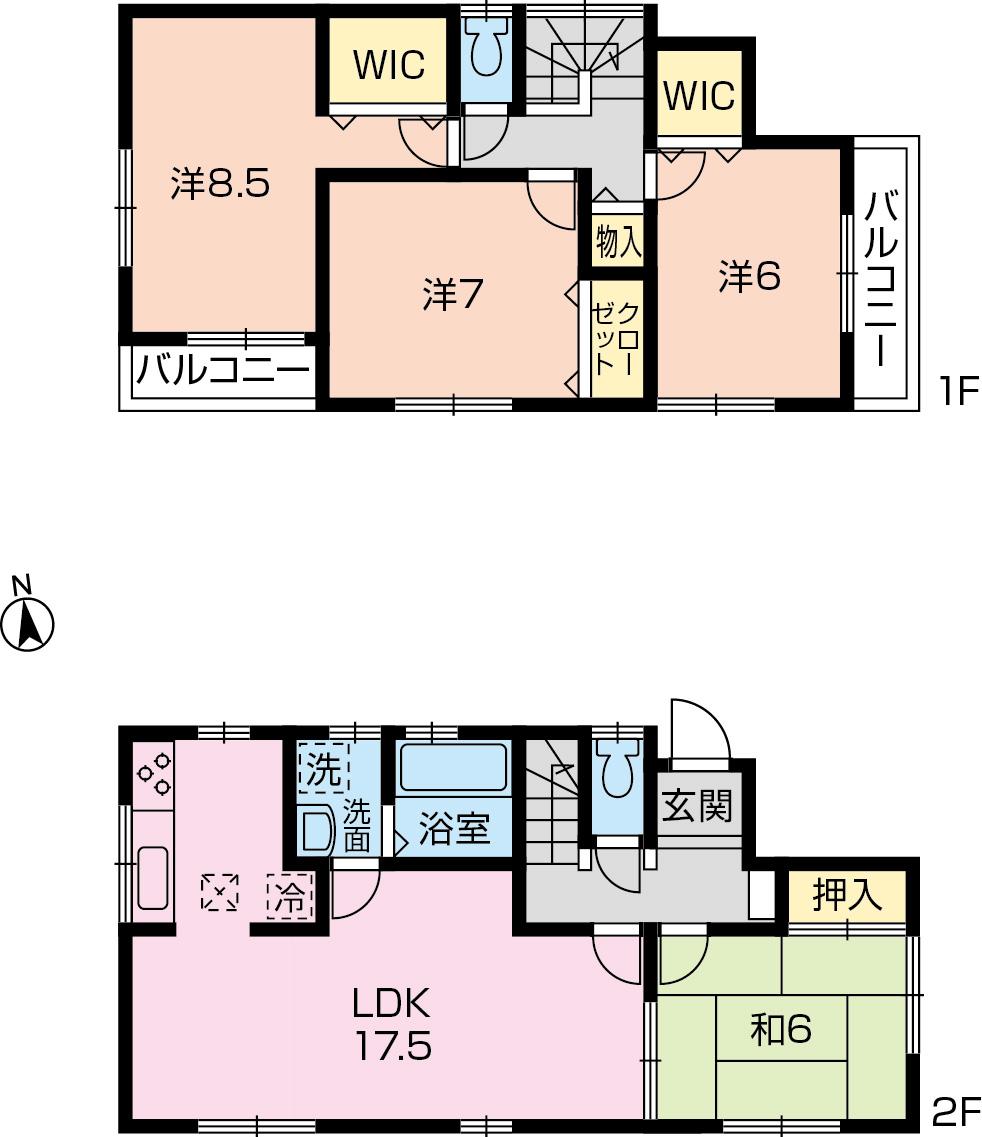 (3 Building), Price 31,800,000 yen, 4LDK, Land area 120.51 sq m , Building area 103.43 sq m
(3号棟)、価格3180万円、4LDK、土地面積120.51m2、建物面積103.43m2
Local appearance photo現地外観写真 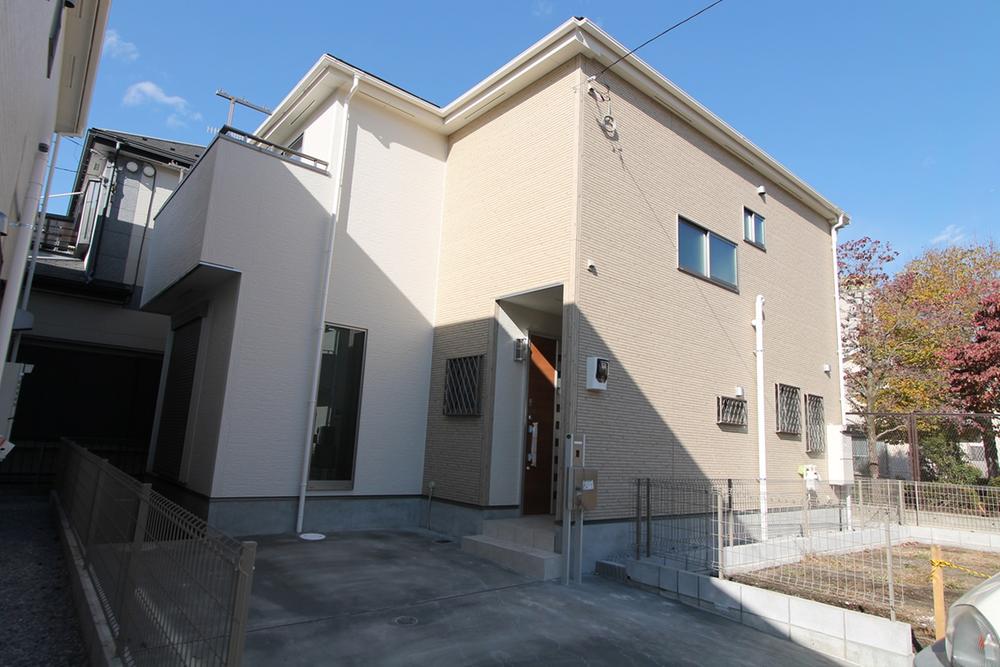 6 Building ・ Local (11 May 2013) Shooting
6号棟・現地(2013年11月)撮影
Livingリビング 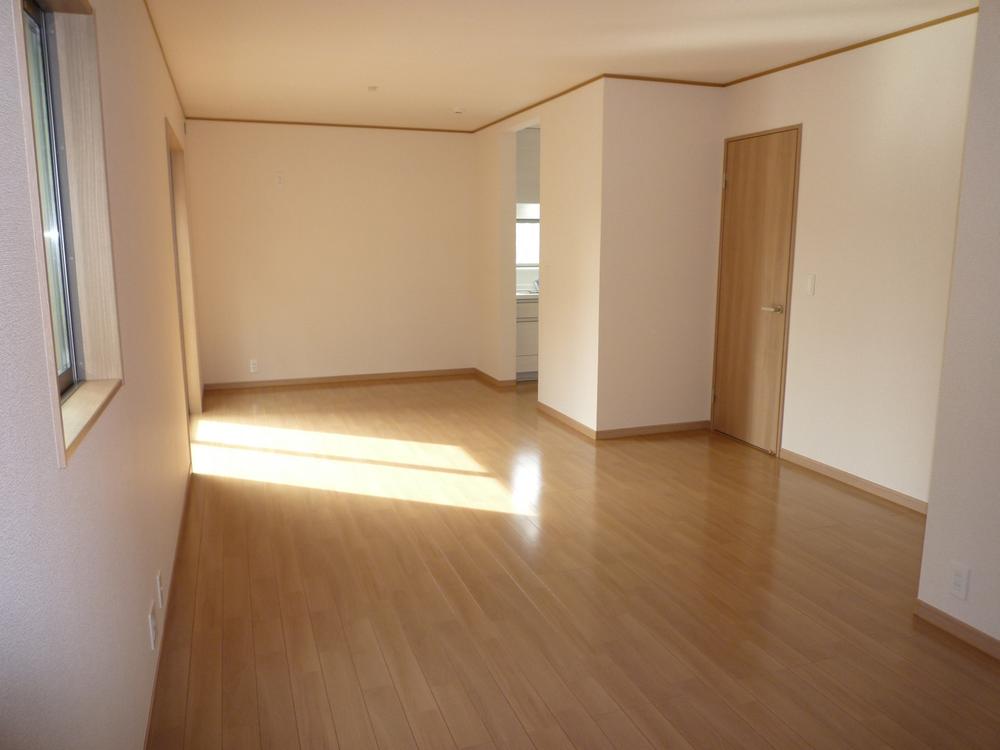 Building 3 ・ Indoor (11 May 2013) Shooting
3号棟・室内(2013年11月)撮影
Bathroom浴室 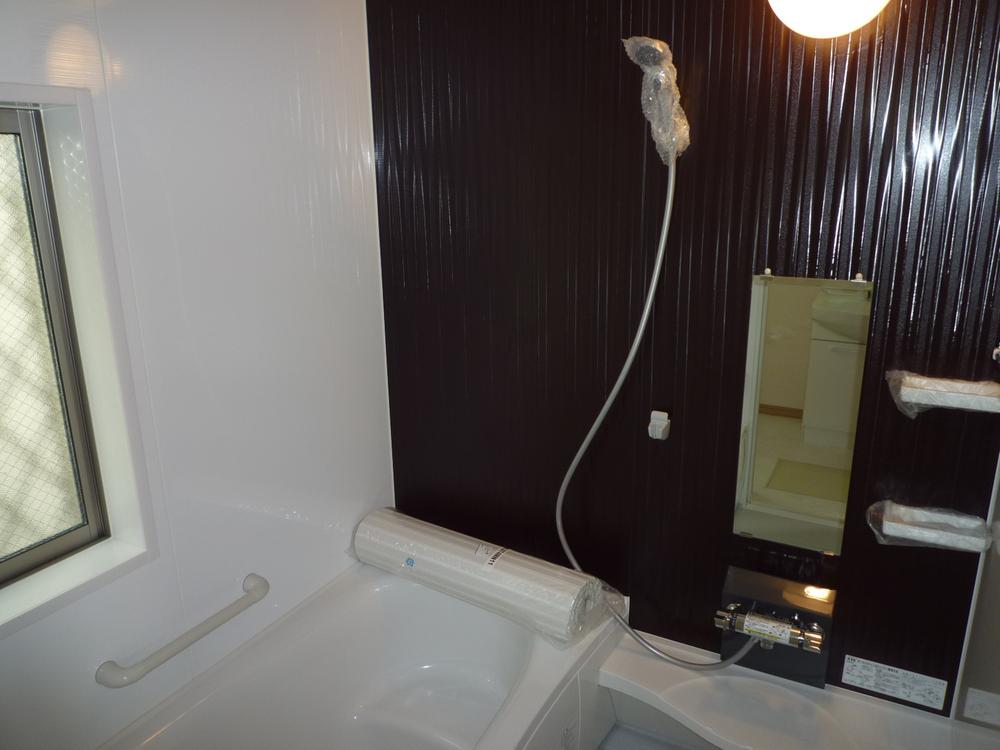 Building 3 ・ Indoor (11 May 2013) Shooting
3号棟・室内(2013年11月)撮影
Kitchenキッチン 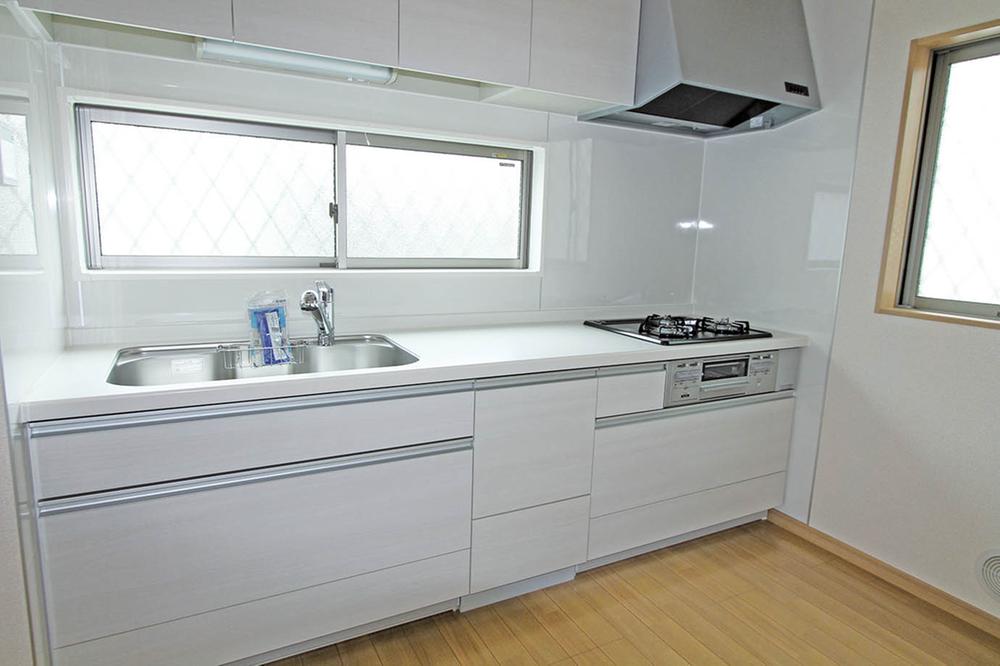 Building 3 ・ Indoor (11 May 2013) Shooting
3号棟・室内(2013年11月)撮影
Wash basin, toilet洗面台・洗面所 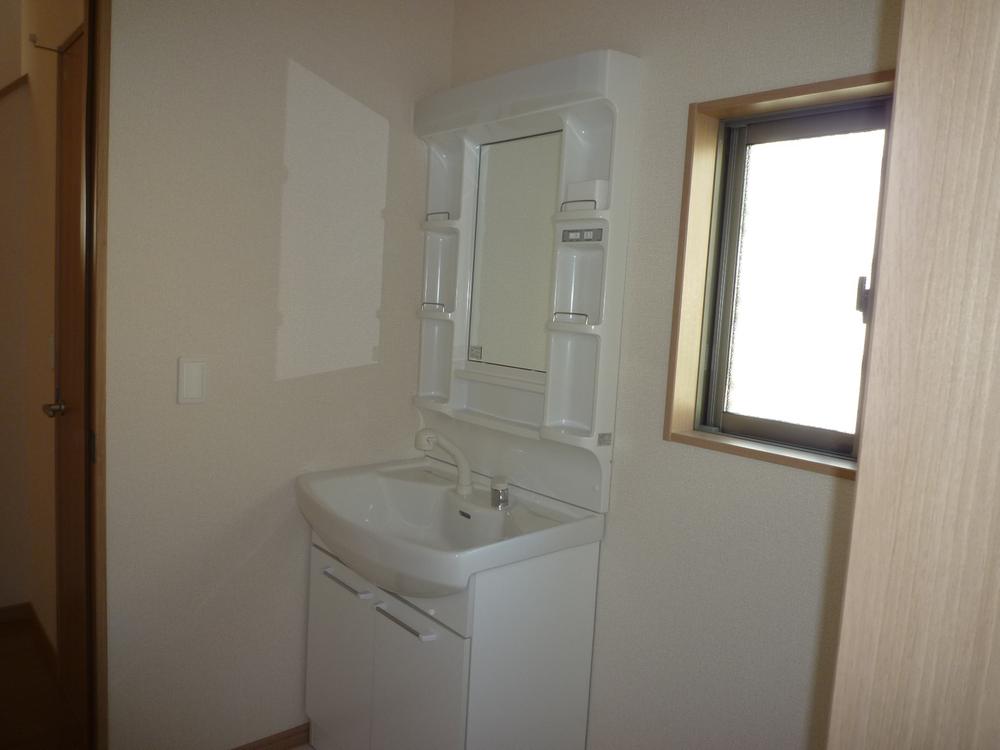 10 Building ・ Indoor (10 May 2013) Shooting
10号棟・室内(2013年10月)撮影
Other introspectionその他内観 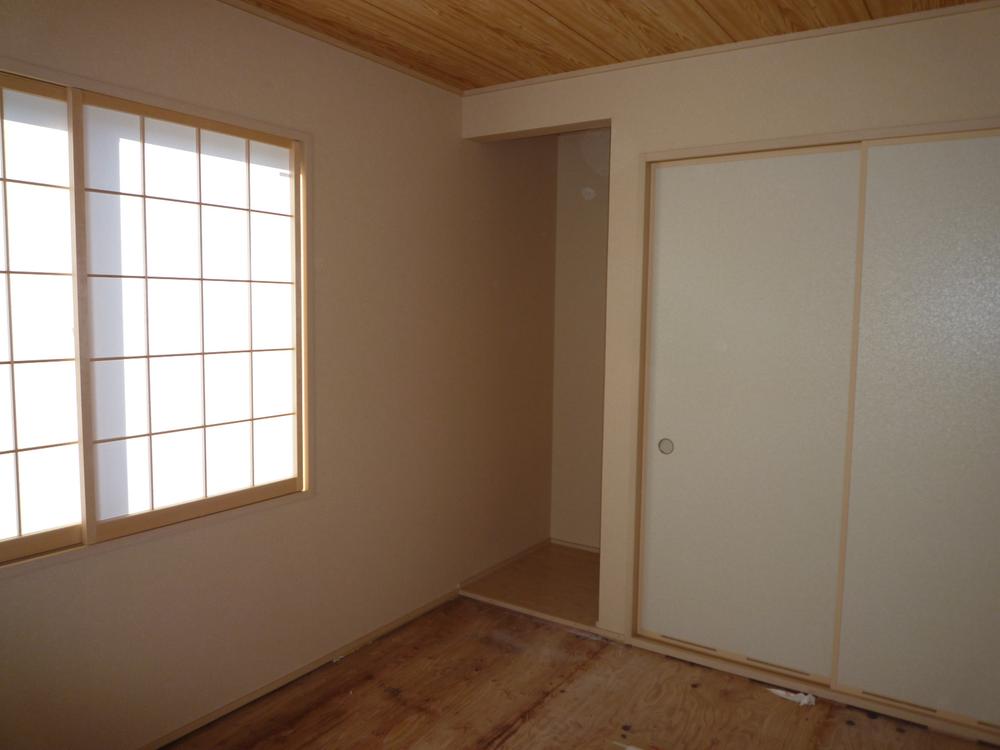 10 Building ・ Alcove with a Japanese-style room 6 quires ・ Indoor (10 May 2013) Shooting
10号棟・床の間付き和室6帖・室内(2013年10月)撮影
The entire compartment Figure全体区画図 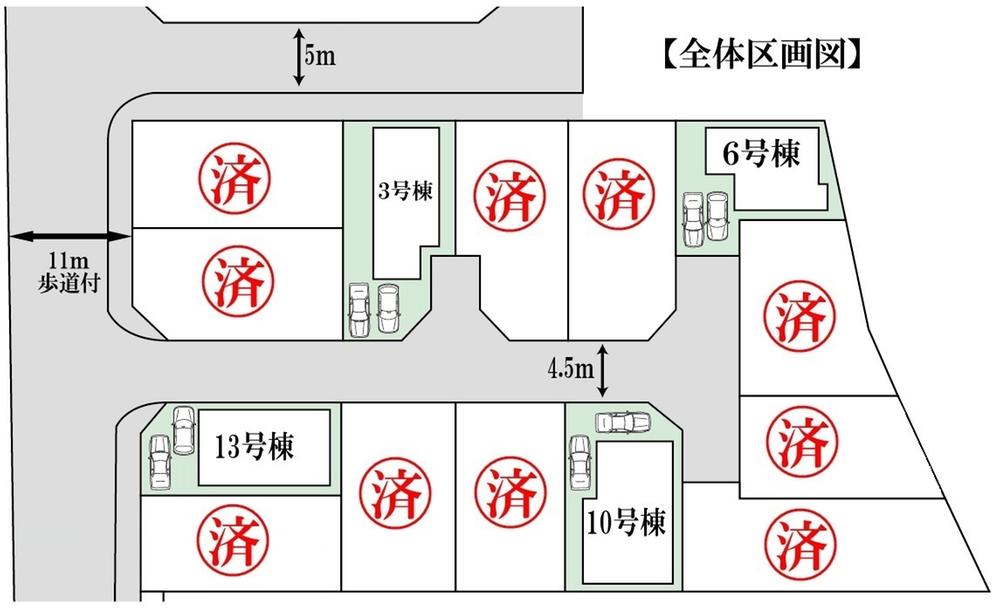 Selling local compartment view
販売現地区画図
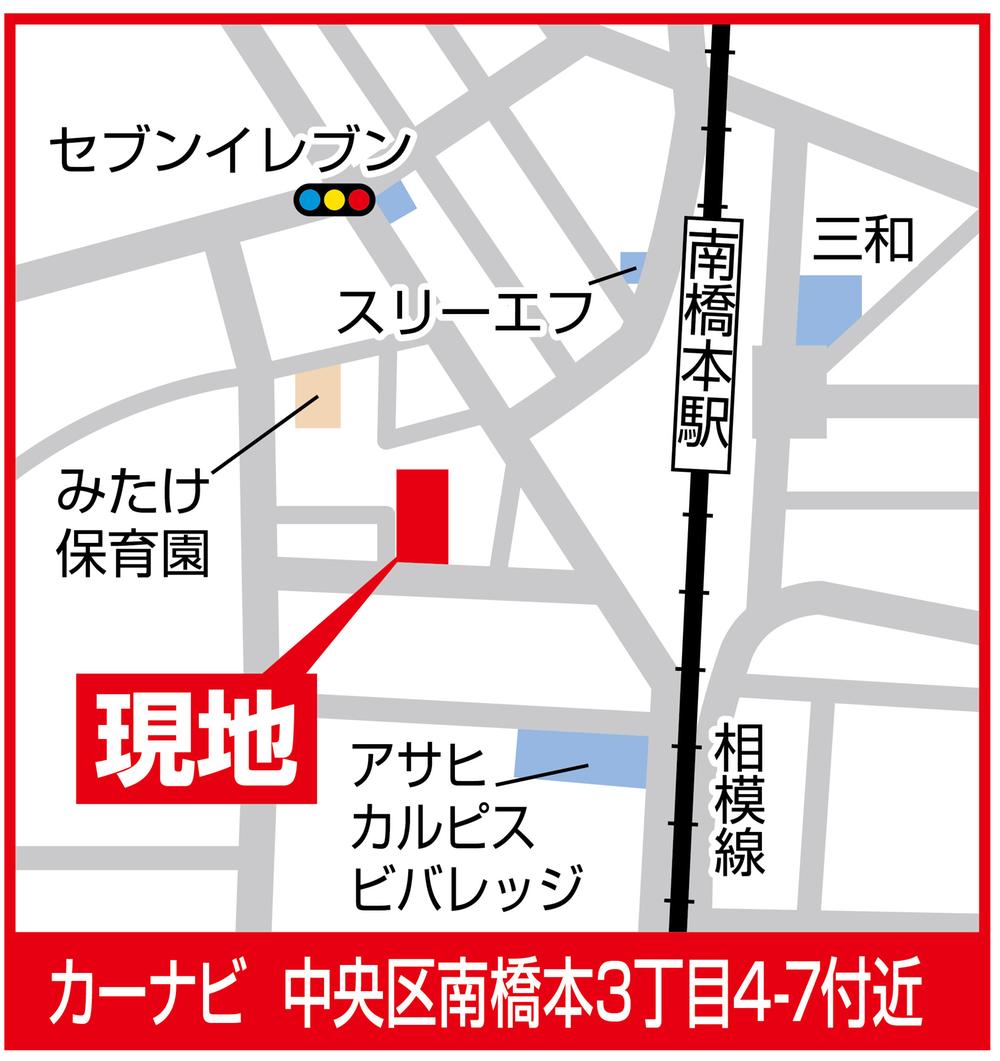 Local guide map
現地案内図
Floor plan間取り図 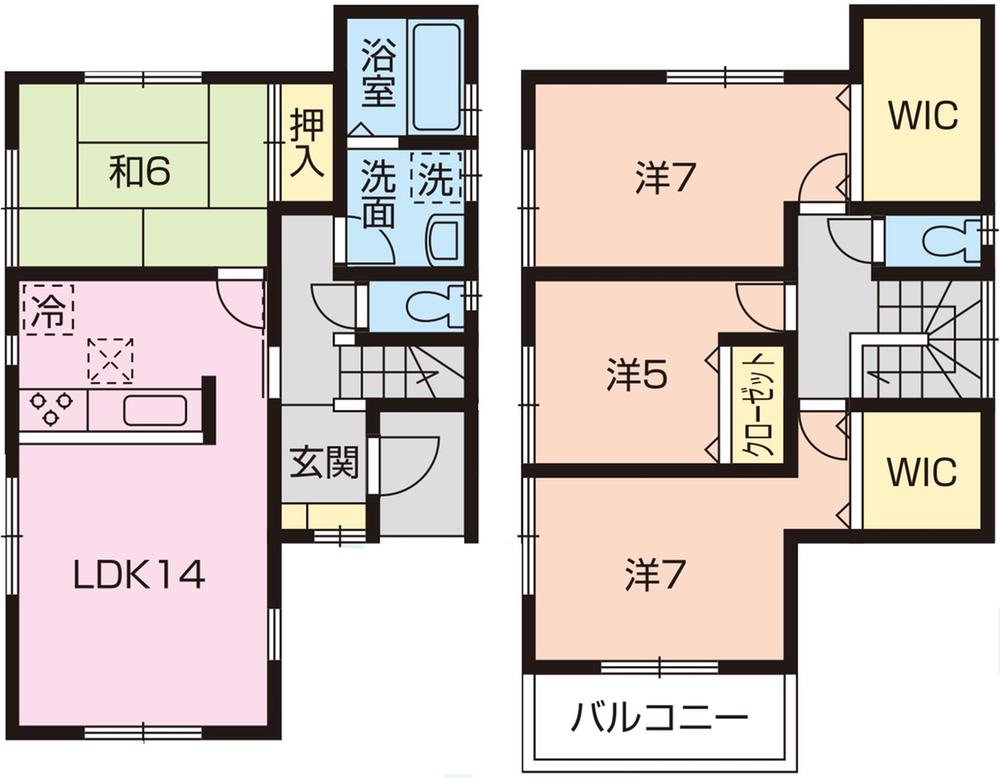 (6 Building), Price 31,800,000 yen, 4LDK, Land area 100.24 sq m , Building area 99.15 sq m
(6号棟)、価格3180万円、4LDK、土地面積100.24m2、建物面積99.15m2
Local appearance photo現地外観写真 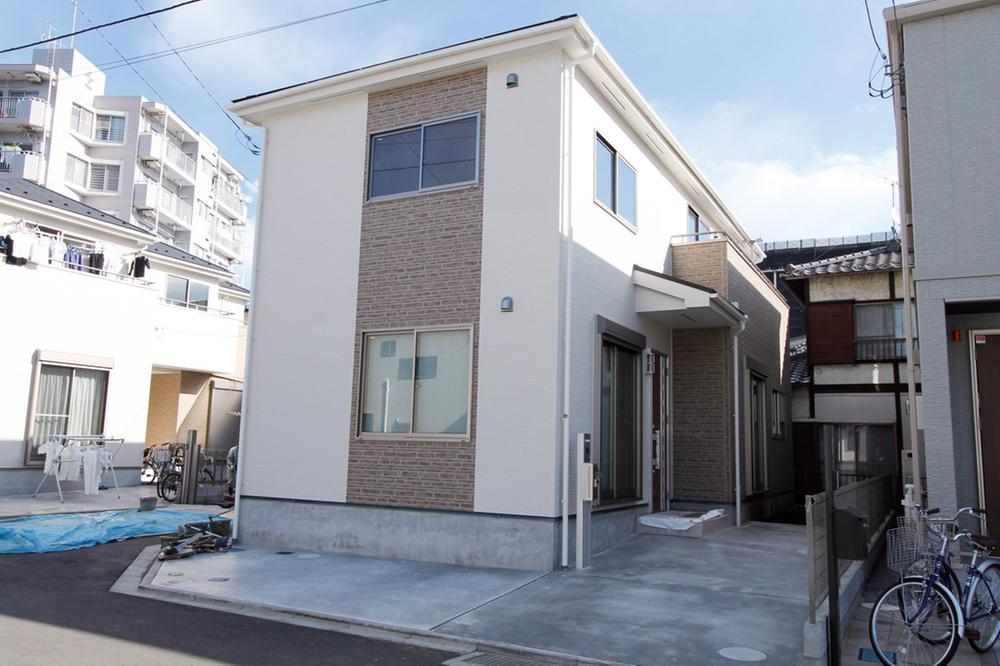 10 Building ・ Local (10 May 2013) Shooting
10号棟・現地(2013年10月)撮影
Livingリビング 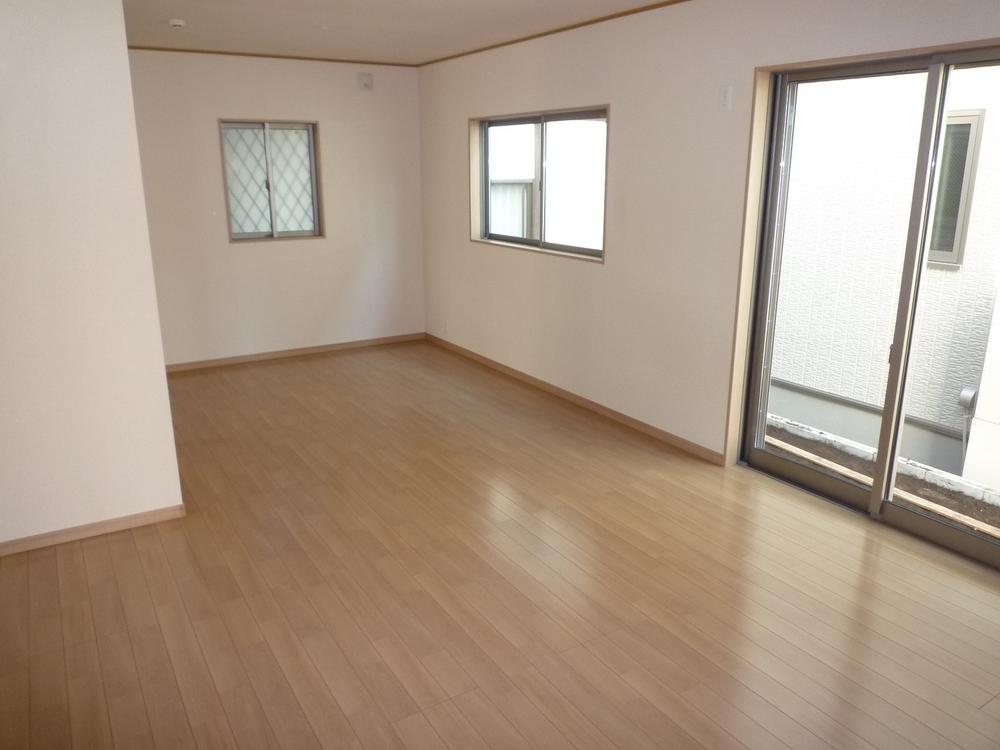 10 Building ・ Indoor (10 May 2013) Shooting
10号棟・室内(2013年10月)撮影
Bathroom浴室 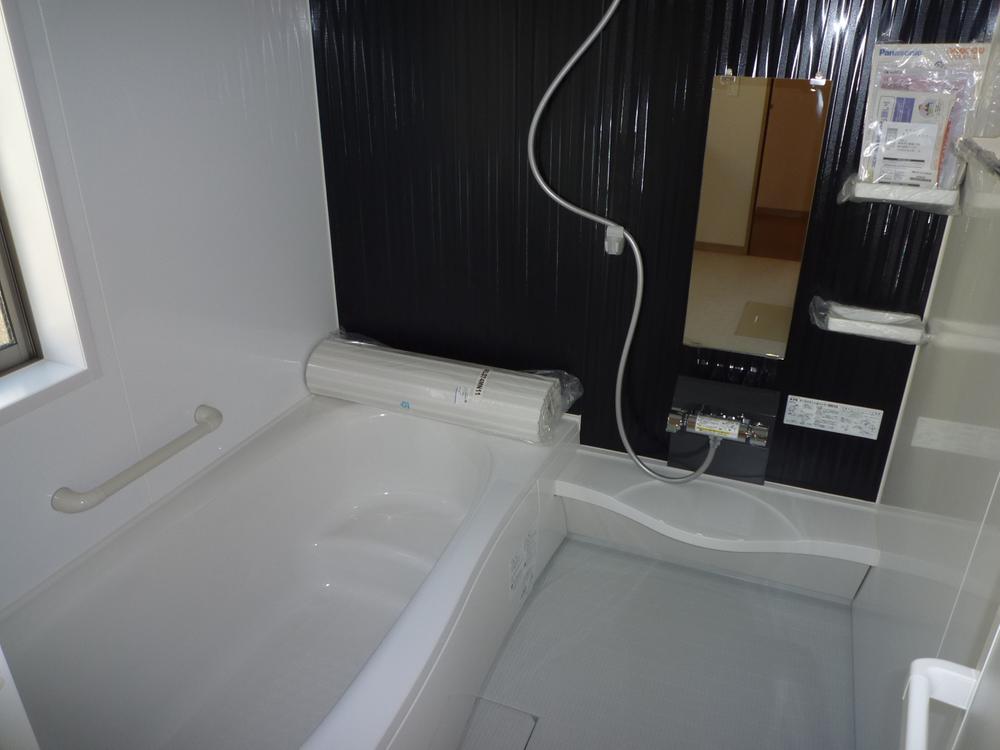 10 Building ・ Indoor (10 May 2013) Shooting
10号棟・室内(2013年10月)撮影
Kitchenキッチン 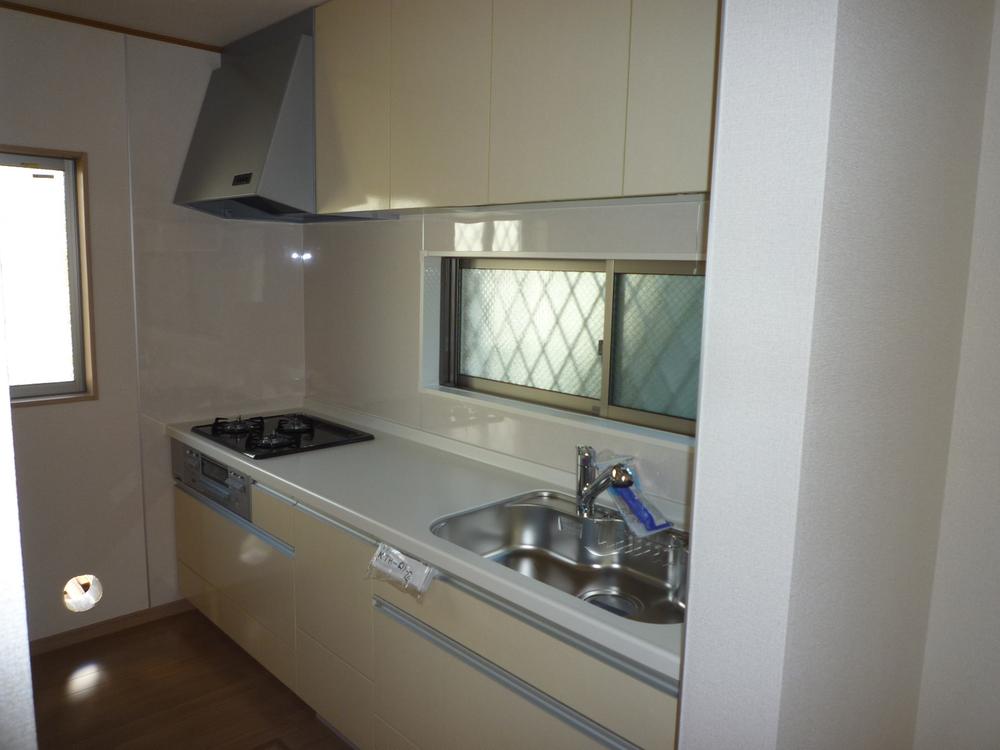 10 Building ・ Indoor (10 May 2013) Shooting
10号棟・室内(2013年10月)撮影
Other introspectionその他内観 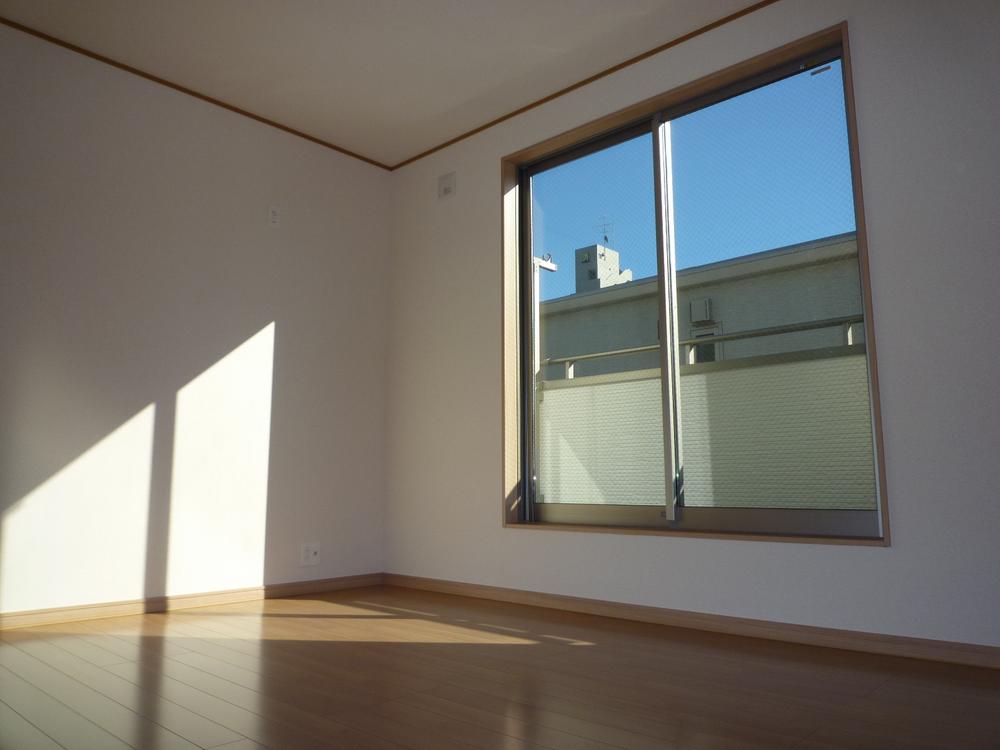 10 Building ・ Indoor (10 May 2013) Shooting
10号棟・室内(2013年10月)撮影
Floor plan間取り図 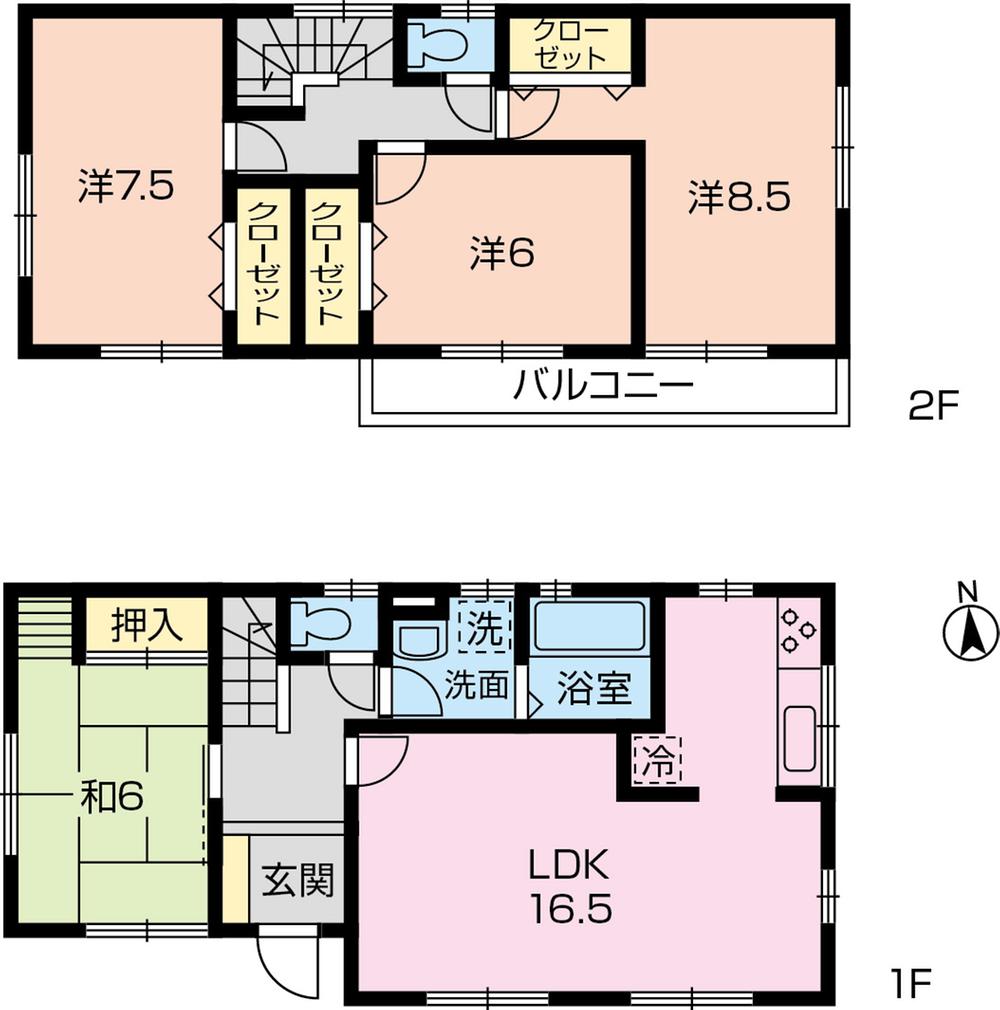 (10 Building), Price 33,800,000 yen, 4LDK, Land area 115.4 sq m , Building area 105.16 sq m
(10号棟)、価格3380万円、4LDK、土地面積115.4m2、建物面積105.16m2
Local appearance photo現地外観写真 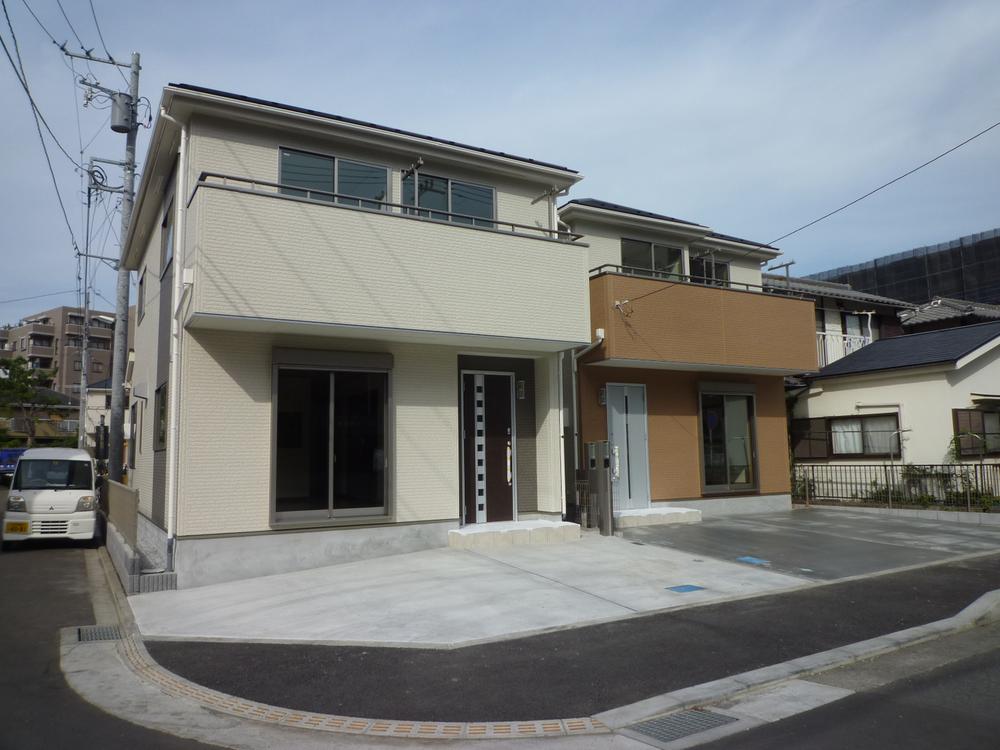 13 Building ・ Local (10 May 2013) Shooting
13号棟・現地(2013年10月)撮影
Livingリビング 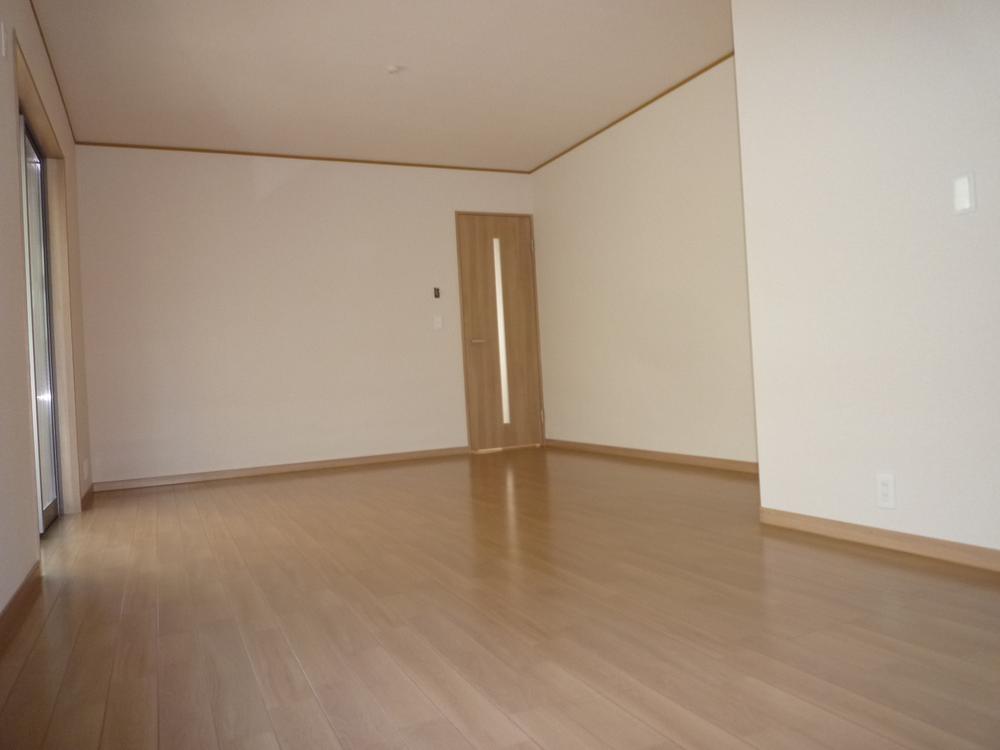 10 Building ・ Indoor (10 May 2013) Shooting
10号棟・室内(2013年10月)撮影
Floor plan間取り図 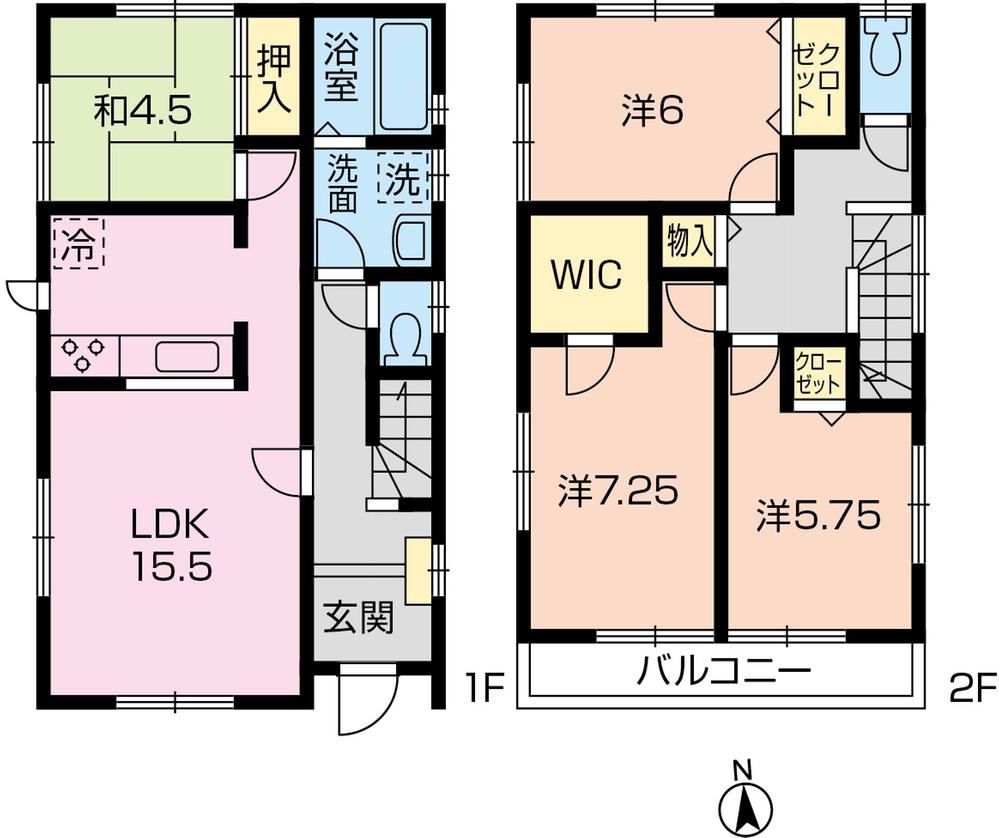 Compartment figure
区画図
Location
|
























