New Homes » Kanto » Kanagawa Prefecture » Sagamihara, Chuo-ku
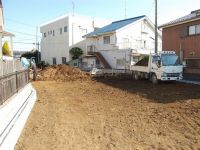 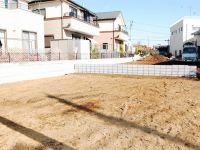
| | Sagamihara City, Kanagawa Prefecture, Chuo-ku, 神奈川県相模原市中央区 |
| Keio Sagamihara Line "Hashimoto" bus 19 Bunden name Ayumi Sakagami 2 minutes 京王相模原線「橋本」バス19分田名坂上歩2分 |
| Parking three or more possible, Yang per good, Starting station, LDK15 tatami mats or more, 2 along the line more accessible, Face-to-face kitchen, Pre-ground survey, Super close, System kitchen, All room storage, A quiet residential areaese-style room, garden 駐車3台以上可、陽当り良好、始発駅、LDK15畳以上、2沿線以上利用可、対面式キッチン、地盤調査済、スーパーが近い、システムキッチン、全居室収納、閑静な住宅地、和室、庭 |
| Parking three or more possible, Yang per good, Starting station, LDK15 tatami mats or more, 2 along the line more accessible, Face-to-face kitchen, Pre-ground survey, Super close, System kitchen, All room storage, A quiet residential areaese-style room, garden, Washbasin with shower, Toilet 2 places, Bathroom 1 tsubo or more, 2-story, Double-glazing, Underfloor Storage, The window in the bathroom, TV monitor interphone, Good view, All room 6 tatami mats or more, Water filter 駐車3台以上可、陽当り良好、始発駅、LDK15畳以上、2沿線以上利用可、対面式キッチン、地盤調査済、スーパーが近い、システムキッチン、全居室収納、閑静な住宅地、和室、庭、シャワー付洗面台、トイレ2ヶ所、浴室1坪以上、2階建、複層ガラス、床下収納、浴室に窓、TVモニタ付インターホン、眺望良好、全居室6畳以上、浄水器 |
Features pickup 特徴ピックアップ | | Pre-ground survey / Parking three or more possible / 2 along the line more accessible / Super close / System kitchen / Yang per good / All room storage / A quiet residential area / LDK15 tatami mats or more / Japanese-style room / Starting station / garden / Washbasin with shower / Face-to-face kitchen / Toilet 2 places / Bathroom 1 tsubo or more / 2-story / Double-glazing / Underfloor Storage / The window in the bathroom / TV monitor interphone / Good view / All room 6 tatami mats or more / Water filter 地盤調査済 /駐車3台以上可 /2沿線以上利用可 /スーパーが近い /システムキッチン /陽当り良好 /全居室収納 /閑静な住宅地 /LDK15畳以上 /和室 /始発駅 /庭 /シャワー付洗面台 /対面式キッチン /トイレ2ヶ所 /浴室1坪以上 /2階建 /複層ガラス /床下収納 /浴室に窓 /TVモニタ付インターホン /眺望良好 /全居室6畳以上 /浄水器 | Price 価格 | | 28.8 million yen ~ 29.4 million yen 2880万円 ~ 2940万円 | Floor plan 間取り | | 4LDK 4LDK | Units sold 販売戸数 | | 3 units 3戸 | Total units 総戸数 | | 3 units 3戸 | Land area 土地面積 | | 170 sq m ~ 274.82 sq m (51.42 tsubo ~ 83.13 tsubo) (measured) 170m2 ~ 274.82m2(51.42坪 ~ 83.13坪)(実測) | Building area 建物面積 | | 101.85 sq m ~ 105.58 sq m (30.80 tsubo ~ 31.93 square meters) 101.85m2 ~ 105.58m2(30.80坪 ~ 31.93坪) | Completion date 完成時期(築年月) | | Mid-January 2014 2014年1月中旬予定 | Address 住所 | | Sagamihara City, Kanagawa Prefecture, Chuo-ku, Dana 1267 神奈川県相模原市中央区田名1267 | Traffic 交通 | | Keio Sagamihara Line "Hashimoto" bus 19 Bunden name Ayumi Sakagami 2 minutes
JR Yokohama Line "Hashimoto" bus 19 Bunden name Ayumi Sakagami 2 minutes
JR Sagami Line "upper groove" bus 10 Bunden name Ayumi Sakagami 2 minutes 京王相模原線「橋本」バス19分田名坂上歩2分
JR横浜線「橋本」バス19分田名坂上歩2分
JR相模線「上溝」バス10分田名坂上歩2分
| Related links 関連リンク | | [Related Sites of this company] 【この会社の関連サイト】 | Person in charge 担当者より | | [Regarding this property.] New construction sale of large site All three House is sales start. Parking can also be three or more Eco-housing also building specifications with excellent thermal insulation properties 【この物件について】大型敷地の新築分譲 全3邸販売スタートです。 駐車場も3台以上可能 建物仕様も断熱性に優れたエコ住宅 | Contact お問い合せ先 | | (Yes) Star housing Yabe shop TEL: 0800-603-3692 [Toll free] mobile phone ・ Also available from PHS
Caller ID is not notified
Please contact the "saw SUUMO (Sumo)"
If it does not lead, If the real estate company (有)スターハウジング矢部店TEL:0800-603-3692【通話料無料】携帯電話・PHSからもご利用いただけます
発信者番号は通知されません
「SUUMO(スーモ)を見た」と問い合わせください
つながらない方、不動産会社の方は
| Building coverage, floor area ratio 建ぺい率・容積率 | | Kenpei rate: 60%, Volume ratio: 200% 建ペい率:60%、容積率:200% | Time residents 入居時期 | | 2014 end of January schedule 2014年1月末予定 | Land of the right form 土地の権利形態 | | Ownership 所有権 | Structure and method of construction 構造・工法 | | Wooden 2-story (framing method) 木造2階建(軸組工法) | Use district 用途地域 | | One dwelling 1種住居 | Land category 地目 | | Residential land 宅地 | Overview and notices その他概要・特記事項 | | Building confirmation number: No. H25 confirmation architecture KBI04843 other 建築確認番号:第H25確認建築KBI04843号他 | Company profile 会社概要 | | <Marketing alliance (agency)> Kanagawa Governor (2) No. 025344 (with) Star housing Yabe shop Yubinbango252-0232 Sagamihara City, Kanagawa Prefecture, Chuo-ku, Yabe 1-21-10 <販売提携(代理)>神奈川県知事(2)第025344号(有)スターハウジング矢部店〒252-0232 神奈川県相模原市中央区矢部1-21-10 |
Local appearance photo現地外観写真 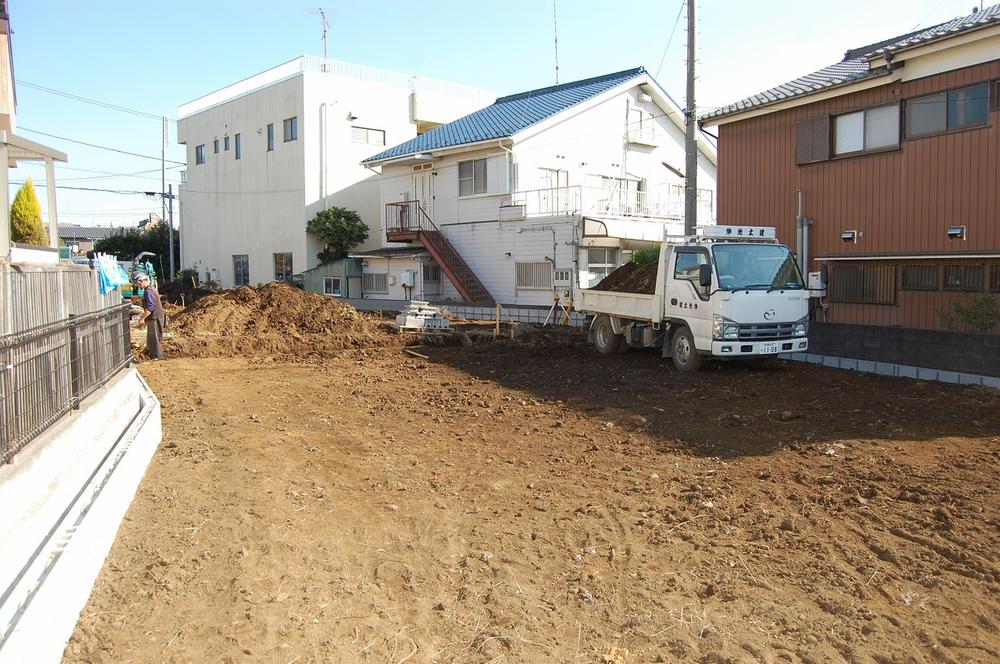 Selling local photo
【販売現地写真】
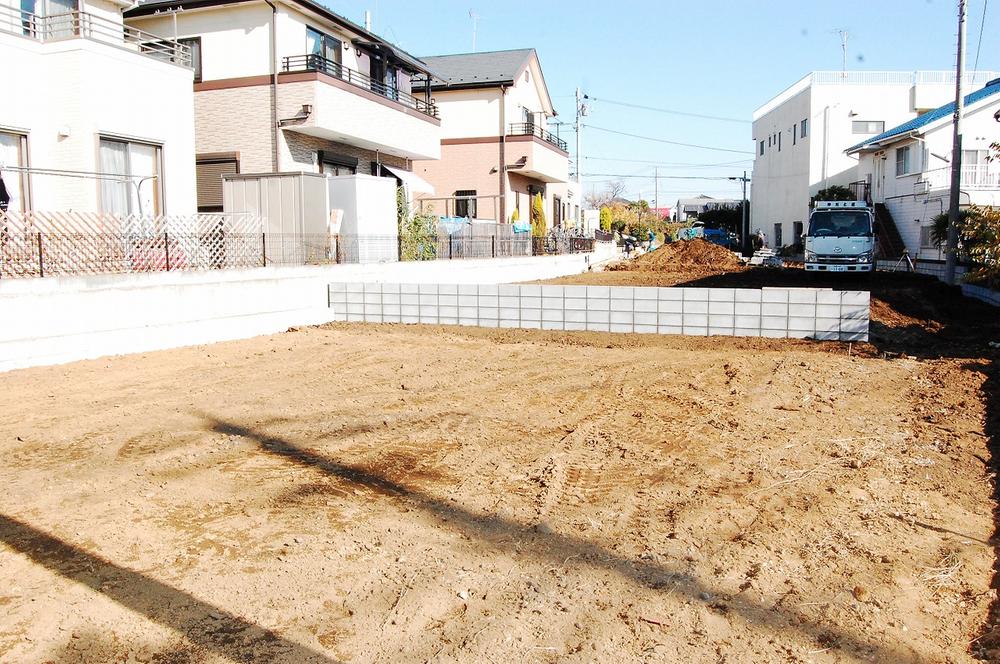 Selling local photo
【販売現地写真】
Same specifications photos (appearance)同仕様写真(外観) 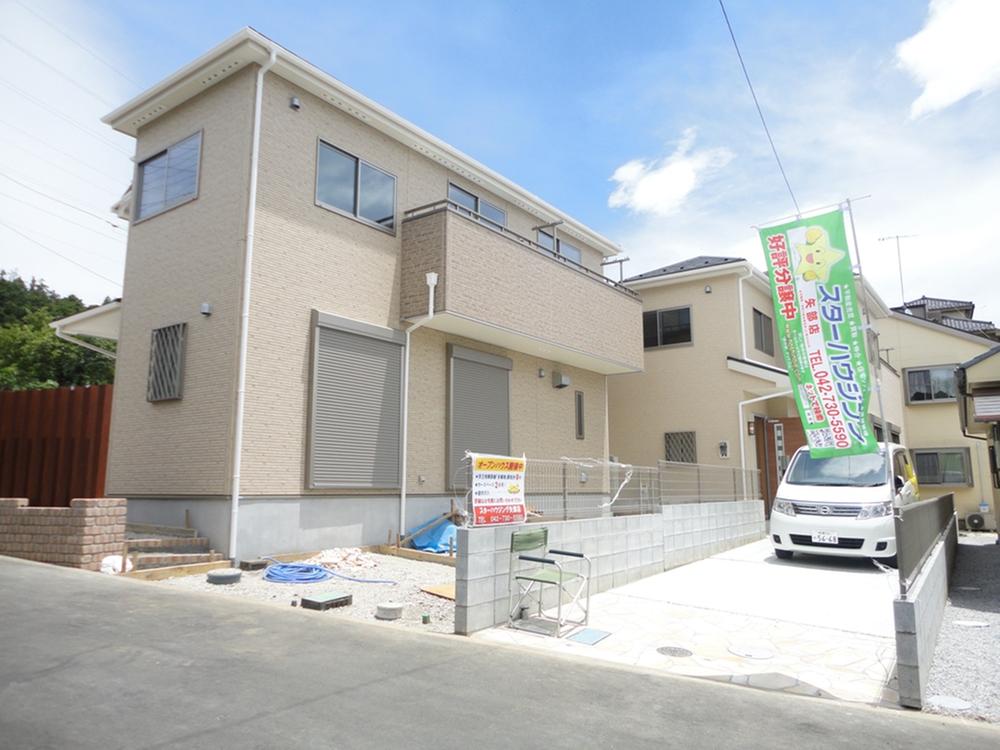 Previous sale construction example photo
【前回分譲施工例写真】
Floor plan間取り図 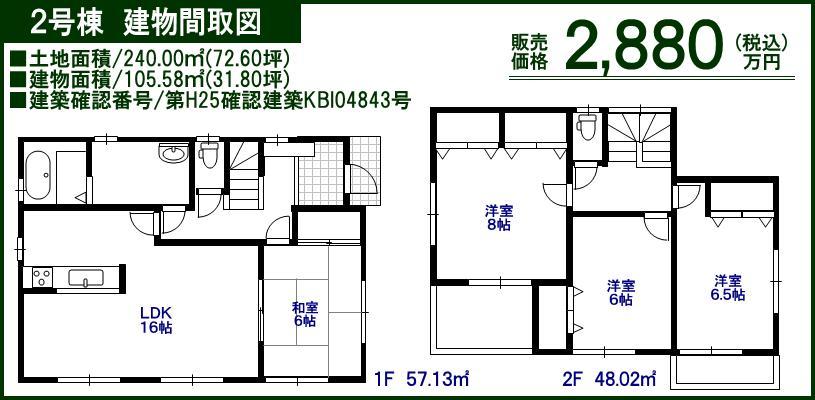 Price 28.8 million yen, 4LDK, Land area 240 sq m , Building area 105.15 sq m
価格2880万円、4LDK、土地面積240m2、建物面積105.15m2
Same specifications photos (Other introspection)同仕様写真(その他内観) 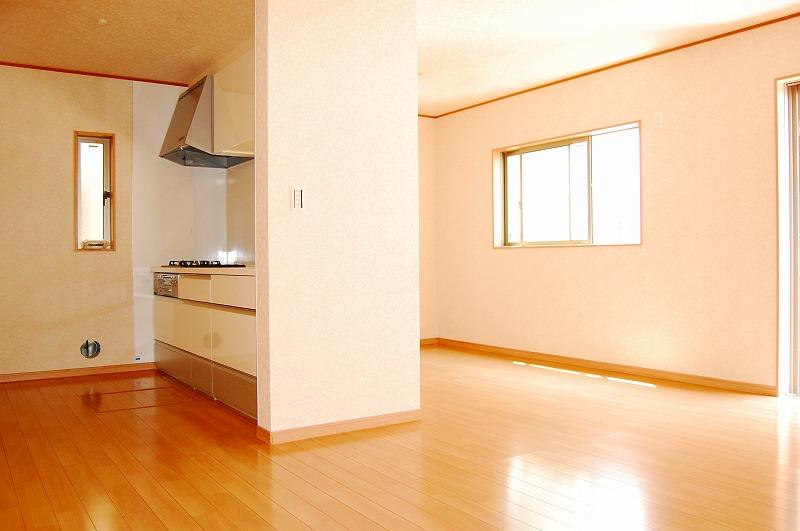 Previous sale construction example photo
【前回分譲施工例写真】
Floor plan間取り図 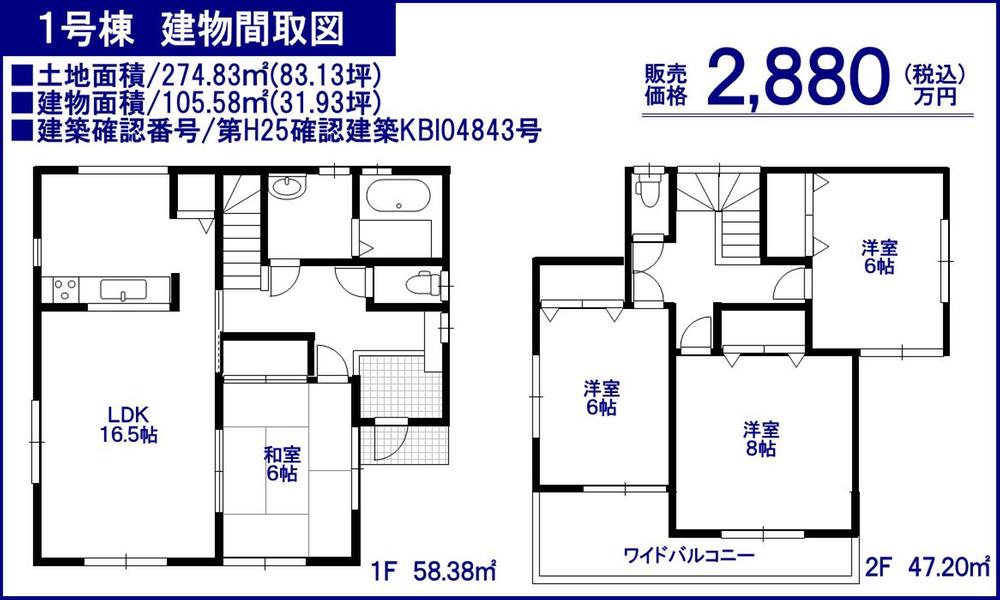 (1 Building), Price 28.8 million yen, 4LDK, Land area 274.81 sq m , Building area 105.58 sq m
(1号棟)、価格2880万円、4LDK、土地面積274.81m2、建物面積105.58m2
Same specifications photos (Other introspection)同仕様写真(その他内観) 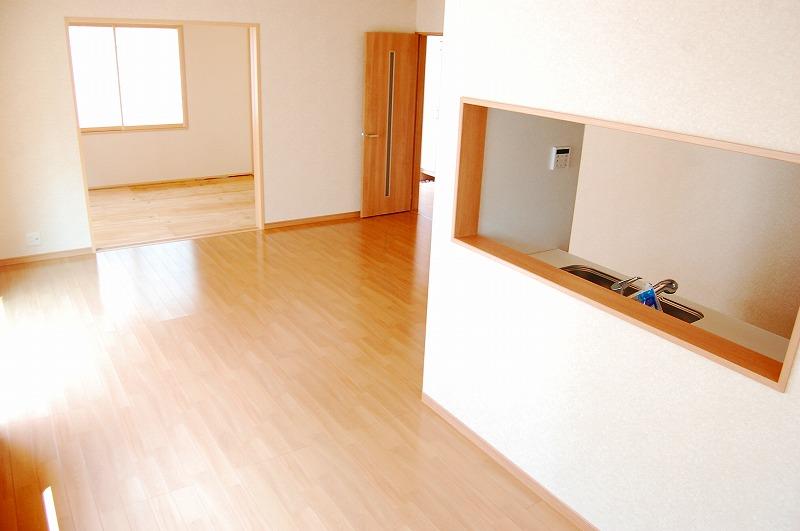 Previous sale construction example photo
【前回分譲施工例写真】
Floor plan間取り図 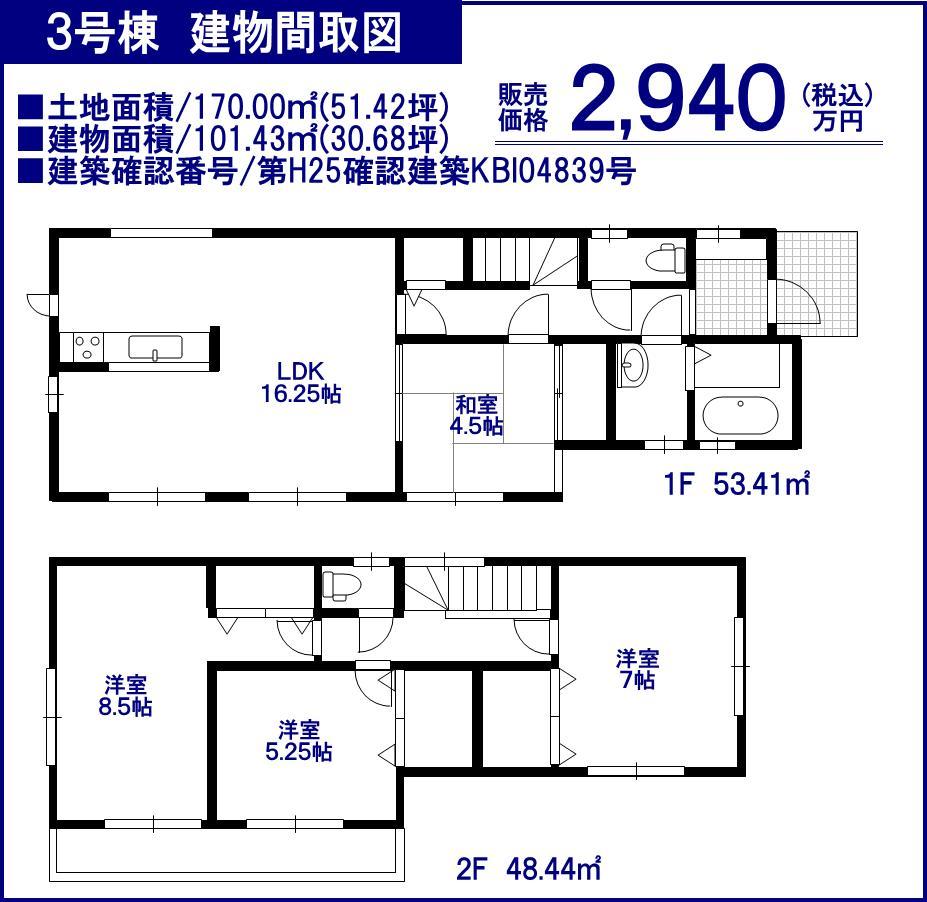 Price 29.4 million yen, 4LDK, Land area 170 sq m , Building area 101.85 sq m
価格2940万円、4LDK、土地面積170m2、建物面積101.85m2
Same specifications photos (Other introspection)同仕様写真(その他内観) 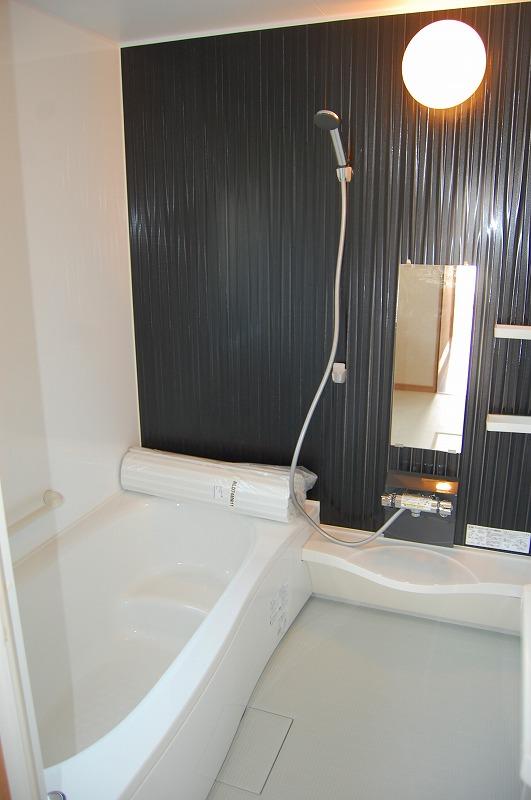 Previous sale construction example photo
【前回分譲施工例写真】
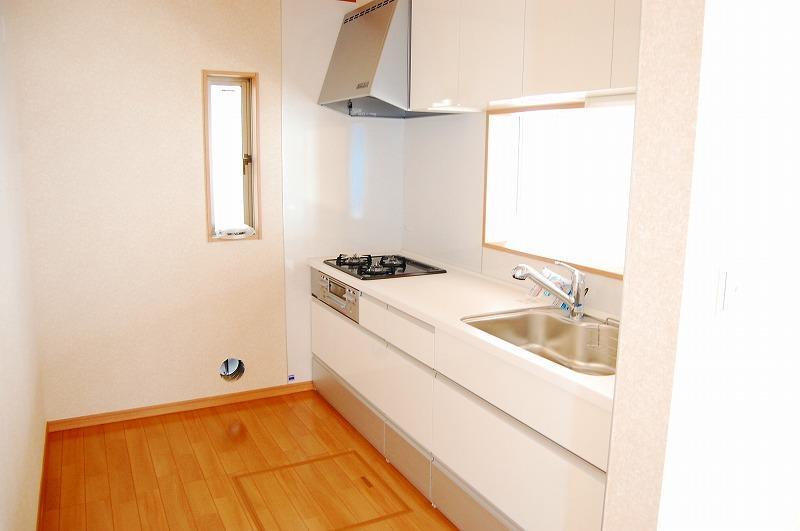 Previous sale construction example photo
【前回分譲施工例写真】
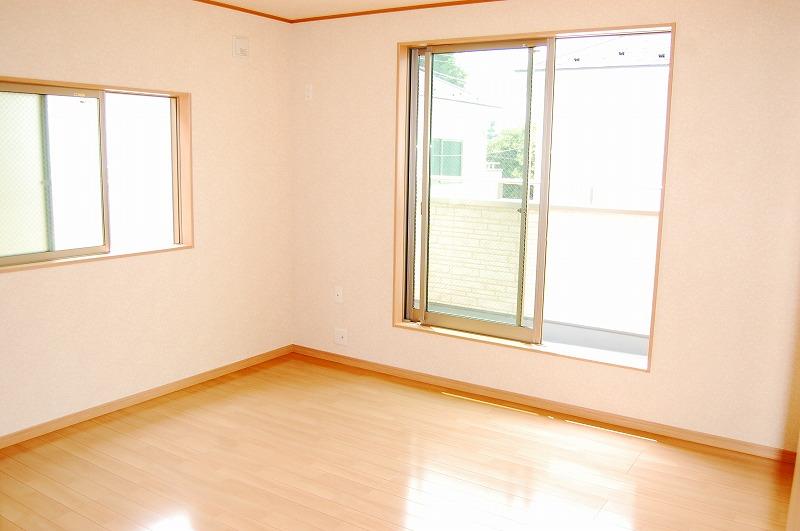 Previous sale construction example photo
【前回分譲施工例写真】
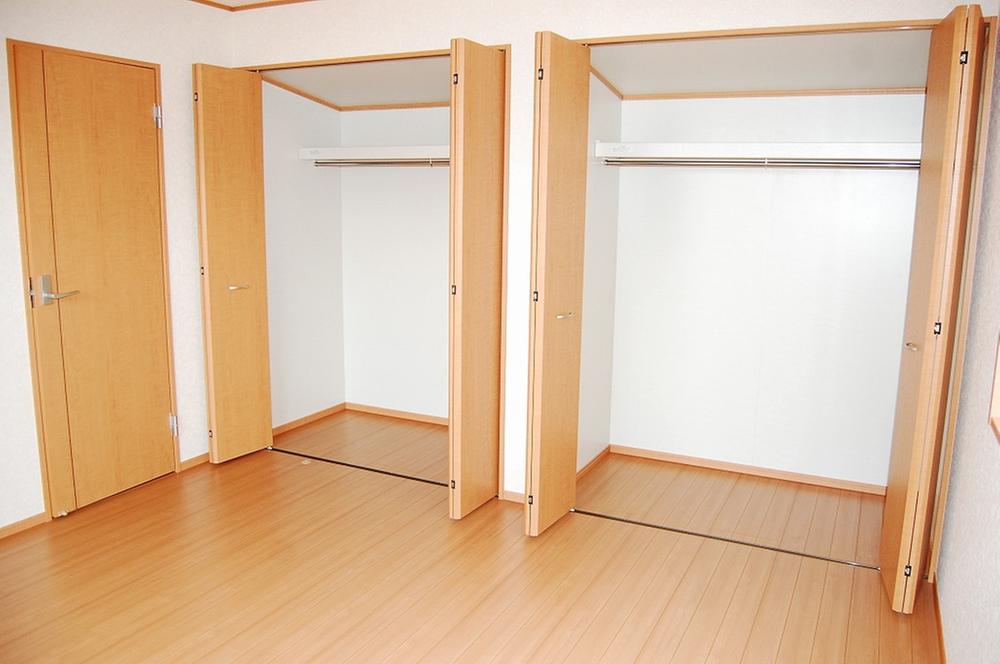 Previous sale construction example photo
【前回分譲施工例写真】
Location
|













