New Homes » Kanto » Kanagawa Prefecture » Sagamihara, Chuo-ku
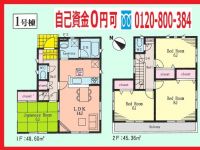 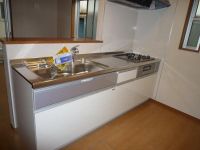
| | Sagamihara City, Kanagawa Prefecture, Chuo-ku, 神奈川県相模原市中央区 |
| JR Sagami Line "Vanden" walk 21 minutes JR相模線「番田」歩21分 |
Features pickup 特徴ピックアップ | | Solar power system / Parking two Allowed / Immediate Available / Facing south / System kitchen / Bathroom Dryer / Yang per good / All room storage / Around traffic fewer / Or more before road 6m / Japanese-style room / Shaping land / garden / Washbasin with shower / Face-to-face kitchen / Wide balcony / Barrier-free / Toilet 2 places / Bathroom 1 tsubo or more / 2-story / South balcony / Double-glazing / Otobasu / Warm water washing toilet seat / Nantei / Underfloor Storage / The window in the bathroom / TV monitor interphone / Leafy residential area / Ventilation good / Water filter / Flat terrain / Readjustment land within 太陽光発電システム /駐車2台可 /即入居可 /南向き /システムキッチン /浴室乾燥機 /陽当り良好 /全居室収納 /周辺交通量少なめ /前道6m以上 /和室 /整形地 /庭 /シャワー付洗面台 /対面式キッチン /ワイドバルコニー /バリアフリー /トイレ2ヶ所 /浴室1坪以上 /2階建 /南面バルコニー /複層ガラス /オートバス /温水洗浄便座 /南庭 /床下収納 /浴室に窓 /TVモニタ付インターホン /緑豊かな住宅地 /通風良好 /浄水器 /平坦地 /区画整理地内 | Price 価格 | | 24,800,000 yen 2480万円 | Floor plan 間取り | | 4LDK 4LDK | Units sold 販売戸数 | | 1 units 1戸 | Total units 総戸数 | | 1 units 1戸 | Land area 土地面積 | | 135.56 sq m (41.00 square meters) 135.56m2(41.00坪) | Building area 建物面積 | | 93.96 sq m (28.42 square meters) 93.96m2(28.42坪) | Driveway burden-road 私道負担・道路 | | Nothing 無 | Completion date 完成時期(築年月) | | September 2013 2013年9月 | Address 住所 | | Sagamihara City, Kanagawa Prefecture, Chuo-ku, Dana Yantian 2 神奈川県相模原市中央区田名塩田2 | Traffic 交通 | | JR Sagami Line "Vanden" walk 21 minutes
JR Sagami Line "original Toma" bus 11 minutes Yantian Sakura Bridge walk 5 minutes JR相模線「番田」歩21分
JR相模線「原当麻」バス11分塩田さくら橋歩5分
| Person in charge 担当者より | | Person in charge of the request of the officials 担当者かんとう | Contact お問い合せ先 | | TEL: 0800-603-8283 [Toll free] mobile phone ・ Also available from PHS
Caller ID is not notified
Please contact the "saw SUUMO (Sumo)"
If it does not lead, If the real estate company TEL:0800-603-8283【通話料無料】携帯電話・PHSからもご利用いただけます
発信者番号は通知されません
「SUUMO(スーモ)を見た」と問い合わせください
つながらない方、不動産会社の方は
| Time residents 入居時期 | | Immediate available 即入居可 | Land of the right form 土地の権利形態 | | Ownership 所有権 | Structure and method of construction 構造・工法 | | Wooden 2-story 木造2階建 | Overview and notices その他概要・特記事項 | | Person in charge: the request of the officials, Facilities: Public Water Supply, This sewage, Parking: car space 担当者:かんとう、設備:公営水道、本下水、駐車場:カースペース | Company profile 会社概要 | | <Mediation> Kanagawa Governor (2) No. 025843 (Corporation) All Japan Real Estate Association (Corporation) metropolitan area real estate Fair Trade Council member (Ltd.) City Home Yubinbango242-0018 Yamato-shi, Kanagawa Fukaminishi 1-4-32 Inselhotel Klein first floor <仲介>神奈川県知事(2)第025843号(公社)全日本不動産協会会員 (公社)首都圏不動産公正取引協議会加盟(株)シティーホーム〒242-0018 神奈川県大和市深見西1-4-32インゼルクライン1階 |
Floor plan間取り図 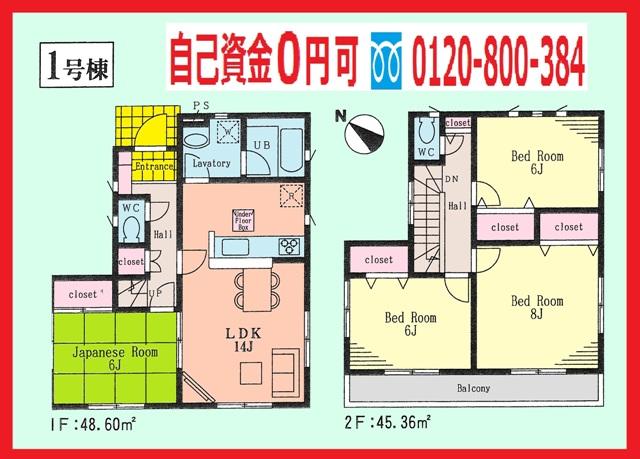 24,800,000 yen, 4LDK, Land area 135.56 sq m , Building area 93.96 sq m
2480万円、4LDK、土地面積135.56m2、建物面積93.96m2
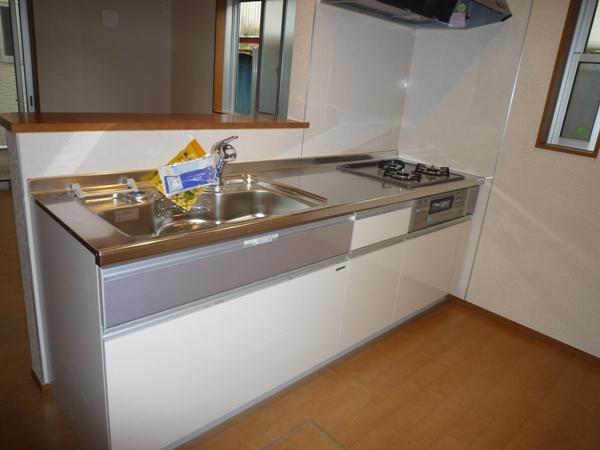 Same specifications photo (kitchen)
同仕様写真(キッチン)
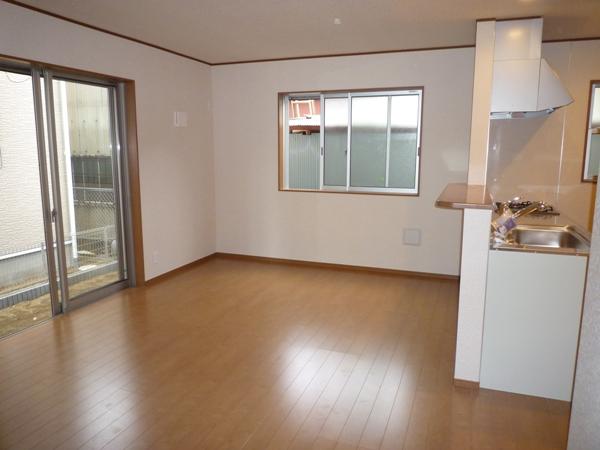 Same specifications photos (living)
同仕様写真(リビング)
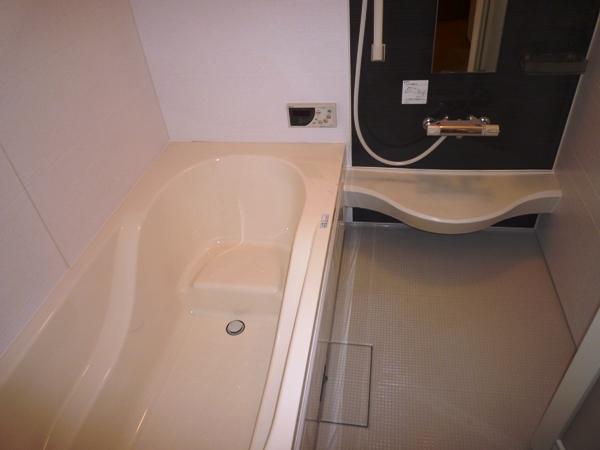 Same specifications photo (bathroom)
同仕様写真(浴室)
Supermarketスーパー 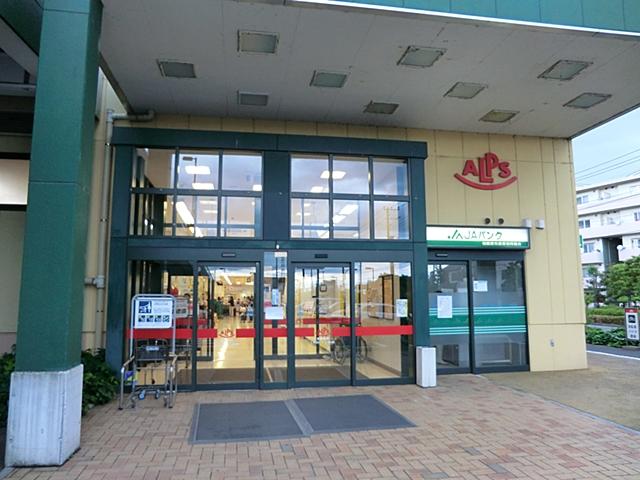 935m to Super Alps Shiota shop
スーパーアルプス塩田店まで935m
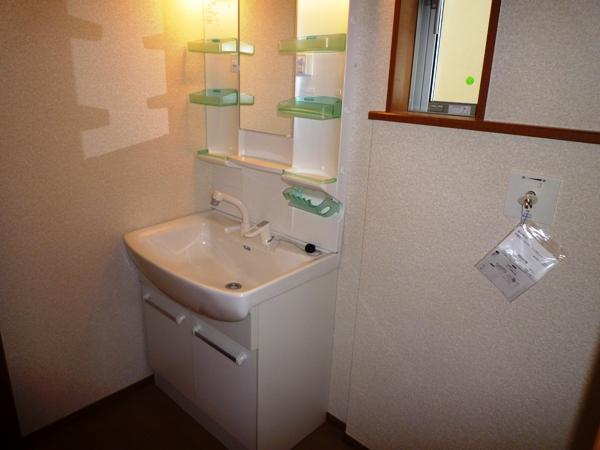 Same specifications photos (Other introspection)
同仕様写真(その他内観)
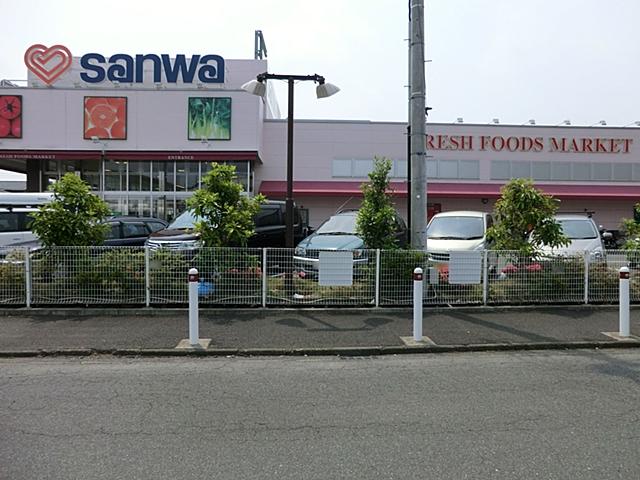 1828m until Super Sanwa Vanden shop
スーパー三和番田店まで1828m
Junior high school中学校 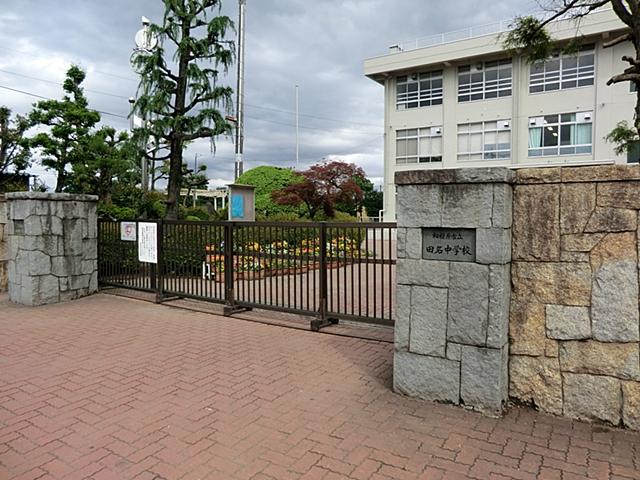 2982m up to junior high school Sagamihara Tatsuta name
相模原市立田名中学校まで2982m
Primary school小学校 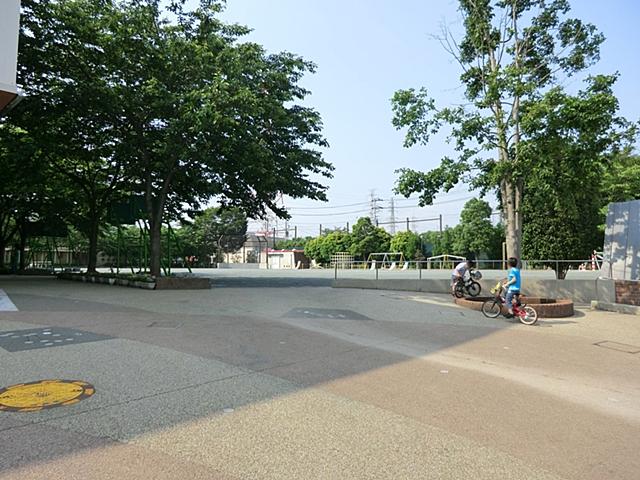 1502m up the hill elementary school in Sagamihara Tatsuyume
相模原市立夢の丘小学校まで1502m
Kindergarten ・ Nursery幼稚園・保育園 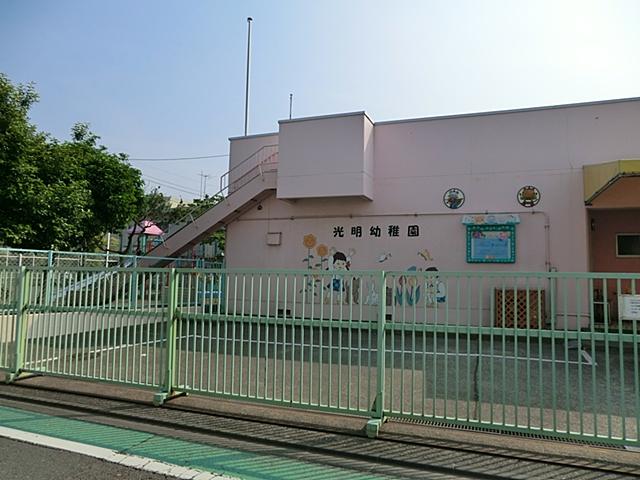 1762m to Sagamihara High School included Guangming kindergarten
相模原高等学校付属光明幼稚園まで1762m
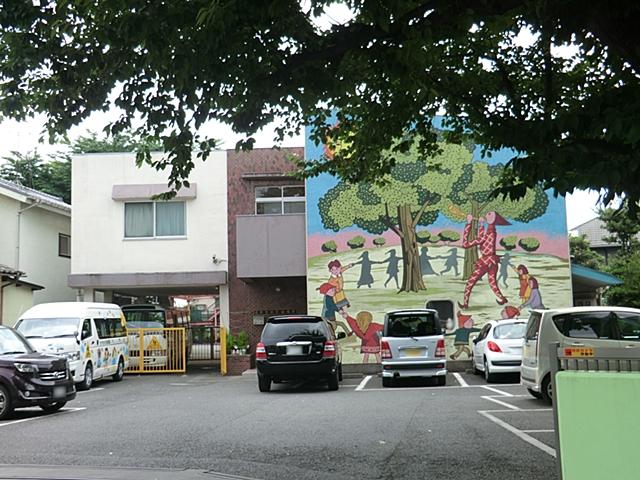 1815m until the child kindergarten of zelkova
けやきの子幼稚園まで1815m
Hospital病院 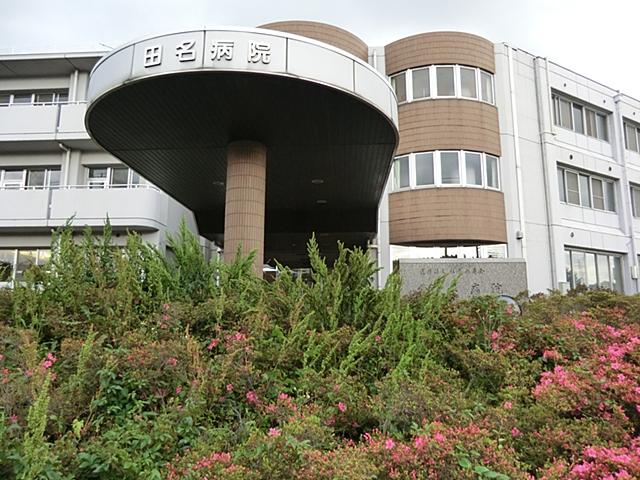 802m until the medical corporation Association Hakuju Board Dana hospital
医療法人社団白寿会田名病院まで802m
Primary school小学校 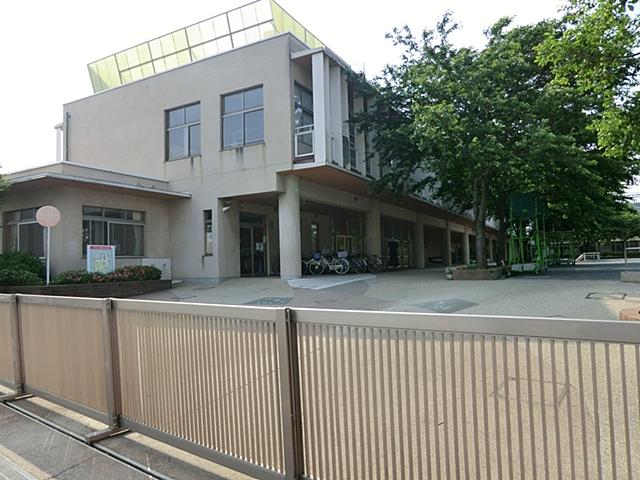 Dream of the hills elementary school
夢の丘小学校
Junior high school中学校 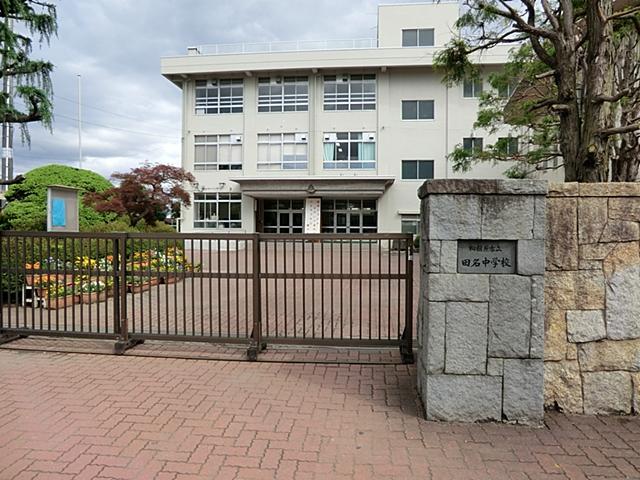 Dana Middle School
田名中学校
Location
|















