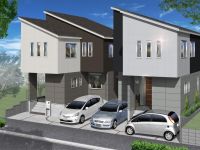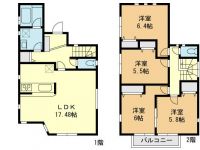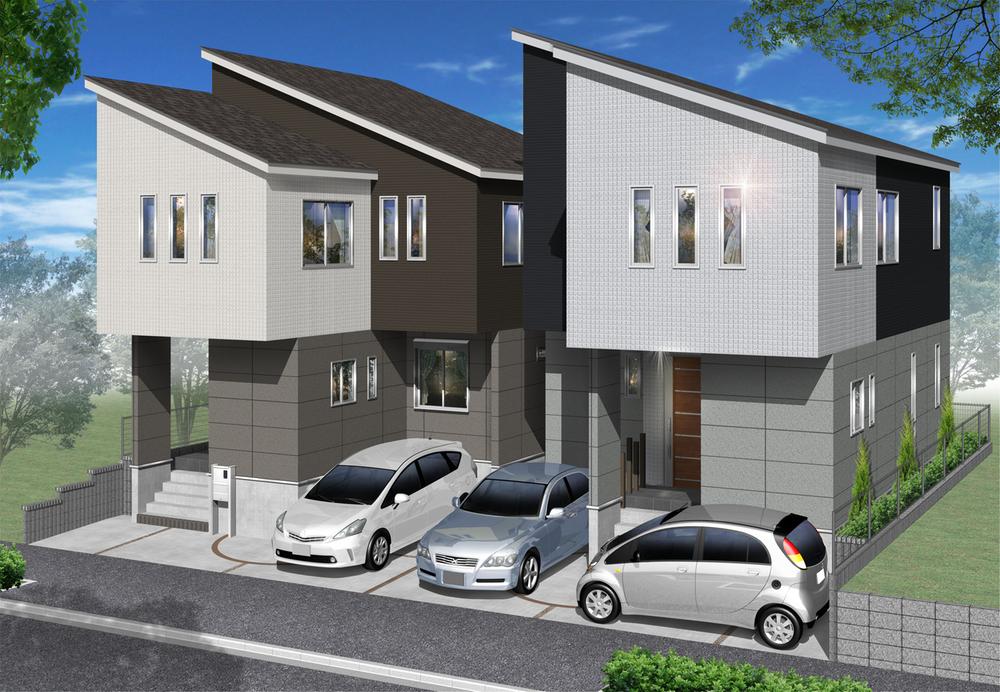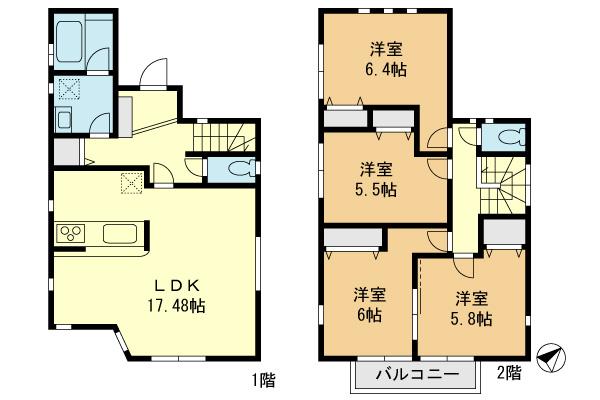New Homes » Kanto » Kanagawa Prefecture » Sagamihara, Chuo-ku
 
| | Sagamihara City, Kanagawa Prefecture, Chuo-ku, 神奈川県相模原市中央区 |
| JR Yokohama Line "Kobuchi" walk 19 minutes JR横浜線「古淵」歩19分 |
| System kitchen, Bathroom Dryer, Flat to the station, LDK15 tatami mats or more, Shaping land, Washbasin with shower, Face-to-face kitchen, Toilet 2 places, 2-story, Double-glazing, Underfloor Storage, With a TV monitor Intaho システムキッチン、浴室乾燥機、駅まで平坦、LDK15畳以上、整形地、シャワー付洗面台、対面式キッチン、トイレ2ヶ所、2階建、複層ガラス、床下収納、TVモニタ付インターホ |
Features pickup 特徴ピックアップ | | System kitchen / Bathroom Dryer / Flat to the station / LDK15 tatami mats or more / Shaping land / Washbasin with shower / Face-to-face kitchen / Toilet 2 places / 2-story / Double-glazing / Underfloor Storage / TV monitor interphone / Dish washing dryer / Water filter / Flat terrain / Floor heating システムキッチン /浴室乾燥機 /駅まで平坦 /LDK15畳以上 /整形地 /シャワー付洗面台 /対面式キッチン /トイレ2ヶ所 /2階建 /複層ガラス /床下収納 /TVモニタ付インターホン /食器洗乾燥機 /浄水器 /平坦地 /床暖房 | Price 価格 | | 35,045,000 yen 3504万5000円 | Floor plan 間取り | | 4LDK 4LDK | Units sold 販売戸数 | | 1 units 1戸 | Total units 総戸数 | | 2 units 2戸 | Land area 土地面積 | | 90.01 sq m (measured) 90.01m2(実測) | Building area 建物面積 | | 95.77 sq m (measured) 95.77m2(実測) | Completion date 完成時期(築年月) | | February 2014 schedule 2014年2月予定 | Address 住所 | | Sagamihara City, Kanagawa Prefecture, Chuo-ku, Higashifuchinobe 1 神奈川県相模原市中央区東淵野辺1 | Traffic 交通 | | JR Yokohama Line "Kobuchi" walk 19 minutes
JR Yokohama Line "Fuchinobe" walk 25 minutes JR横浜線「古淵」歩19分
JR横浜線「淵野辺」歩25分
| Person in charge 担当者より | | Rep Ueda Jiro Age: 30 Daigyokai Experience: 1 year 担当者上田 次郎年齢:30代業界経験:1年 | Contact お問い合せ先 | | TEL: 0800-603-0767 [Toll free] mobile phone ・ Also available from PHS
Caller ID is not notified
Please contact the "saw SUUMO (Sumo)"
If it does not lead, If the real estate company TEL:0800-603-0767【通話料無料】携帯電話・PHSからもご利用いただけます
発信者番号は通知されません
「SUUMO(スーモ)を見た」と問い合わせください
つながらない方、不動産会社の方は
| Building coverage, floor area ratio 建ぺい率・容積率 | | Kenpei rate: 60%, Volume ratio: 200% 建ペい率:60%、容積率:200% | Time residents 入居時期 | | Consultation 相談 | Land of the right form 土地の権利形態 | | Ownership 所有権 | Use district 用途地域 | | One dwelling 1種住居 | Overview and notices その他概要・特記事項 | | Contact: Ueda Jiro, Building confirmation number: 4396 No. other 担当者:上田 次郎、建築確認番号:4396号他 | Company profile 会社概要 | | <Mediation> Minister of Land, Infrastructure and Transport (7) No. 003744 (the Company), Kanagawa Prefecture Building Lots and Buildings Transaction Business Association (Corporation) metropolitan area real estate Fair Trade Council member Asahi Land and Building Co., Ltd. Hashimoto Branch Sales Division 1 Yubinbango252-0143 Sagamihara City, Kanagawa Prefecture Midori-ku Hashimoto 6-4-15 FLOS Hashimoto first floor <仲介>国土交通大臣(7)第003744号(社)神奈川県宅地建物取引業協会会員 (公社)首都圏不動産公正取引協議会加盟朝日土地建物(株)橋本支店 営業1課〒252-0143 神奈川県相模原市緑区橋本6-4-15 FLOS橋本1階 |
Rendering (appearance)完成予想図(外観)  Rendering
完成予想図
Floor plan間取り図  (1 Building), Price 35,045,000 yen, 4LDK, Land area 90.01 sq m , Building area 95.77 sq m
(1号棟)、価格3504万5000円、4LDK、土地面積90.01m2、建物面積95.77m2
Location
|



