New Homes » Kanto » Kanagawa Prefecture » Sagamihara, Chuo-ku
 
| | Sagamihara City, Kanagawa Prefecture, Chuo-ku, 神奈川県相模原市中央区 |
| JR Sagami Line "Minamihashimoto" walk 18 minutes JR相模線「南橋本」歩18分 |
| ☆ Yang per well per south road ☆ Parking space two possible ☆ Within a 10-minute walk from the Yokoyama elementary school ☆南道路につき陽当り良好 ☆駐車スペース2台可能☆横山小学校まで徒歩10分圏内 |
| Parking two Allowed, Yang per good, System kitchen, Facing south, Bathroom Dryer, LDK15 tatami mats or more, All room storage, Washbasin with shower, Barrier-free, Toilet 2 places, Bathroom 1 tsubo or more, 2-story, Double-glazing, Underfloor Storage, The window in the bathroom, TV monitor interphone 駐車2台可、陽当り良好、システムキッチン、南向き、浴室乾燥機、LDK15畳以上、全居室収納、シャワー付洗面台、バリアフリー、トイレ2ヶ所、浴室1坪以上、2階建、複層ガラス、床下収納、浴室に窓、TVモニタ付インターホン |
Features pickup 特徴ピックアップ | | Parking two Allowed / Facing south / System kitchen / Bathroom Dryer / Yang per good / All room storage / LDK15 tatami mats or more / Washbasin with shower / Barrier-free / Toilet 2 places / Bathroom 1 tsubo or more / 2-story / Double-glazing / Underfloor Storage / The window in the bathroom / TV monitor interphone 駐車2台可 /南向き /システムキッチン /浴室乾燥機 /陽当り良好 /全居室収納 /LDK15畳以上 /シャワー付洗面台 /バリアフリー /トイレ2ヶ所 /浴室1坪以上 /2階建 /複層ガラス /床下収納 /浴室に窓 /TVモニタ付インターホン | Price 価格 | | 32,500,000 yen ~ 34,900,000 yen 3250万円 ~ 3490万円 | Floor plan 間取り | | 4LDK 4LDK | Units sold 販売戸数 | | 7 units 7戸 | Total units 総戸数 | | 8 units 8戸 | Land area 土地面積 | | 122.96 sq m ~ 136.08 sq m (measured) 122.96m2 ~ 136.08m2(実測) | Building area 建物面積 | | 94.39 sq m ~ 99.78 sq m (measured) 94.39m2 ~ 99.78m2(実測) | Completion date 完成時期(築年月) | | December 2013 2013年12月 | Address 住所 | | Sagamihara City, Kanagawa Prefecture, Chuo-ku, Yokoyamadai 1 神奈川県相模原市中央区横山台1 | Traffic 交通 | | JR Sagami Line "Minamihashimoto" walk 18 minutes JR相模線「南橋本」歩18分
| Person in charge 担当者より | | Rep Ikeda Shinobu real estate I think the most expensive shopping in life. To be able to have any proposal of listing point of view from the customers' point of view, We will be happy to help in all sincerity. 担当者池田 忍不動産は人生の中で一番高価な買い物だと思います。お客様の立場に立った視点で物件のご提案が出来るよう、誠心誠意お手伝いさせていただきます。 | Contact お問い合せ先 | | TEL: 0800-603-8283 [Toll free] mobile phone ・ Also available from PHS
Caller ID is not notified
Please contact the "saw SUUMO (Sumo)"
If it does not lead, If the real estate company TEL:0800-603-8283【通話料無料】携帯電話・PHSからもご利用いただけます
発信者番号は通知されません
「SUUMO(スーモ)を見た」と問い合わせください
つながらない方、不動産会社の方は
| Most price range 最多価格帯 | | 32 million yen (4 units) 3200万円台(4戸) | Building coverage, floor area ratio 建ぺい率・容積率 | | Kenpei rate: 60%, Volume ratio: 200% 建ペい率:60%、容積率:200% | Time residents 入居時期 | | Consultation 相談 | Land of the right form 土地の権利形態 | | Ownership 所有権 | Use district 用途地域 | | Semi-industrial 準工業 | Overview and notices その他概要・特記事項 | | Contact: Ikeda Shinobu, Building confirmation number: 11111 担当者:池田 忍、建築確認番号:11111 | Company profile 会社概要 | | <Mediation> Kanagawa Governor (2) No. 025843 (Corporation) All Japan Real Estate Association (Corporation) metropolitan area real estate Fair Trade Council member (Ltd.) City Home Yubinbango242-0018 Yamato-shi, Kanagawa Fukaminishi 1-4-32 Inselhotel Klein first floor <仲介>神奈川県知事(2)第025843号(公社)全日本不動産協会会員 (公社)首都圏不動産公正取引協議会加盟(株)シティーホーム〒242-0018 神奈川県大和市深見西1-4-32インゼルクライン1階 |
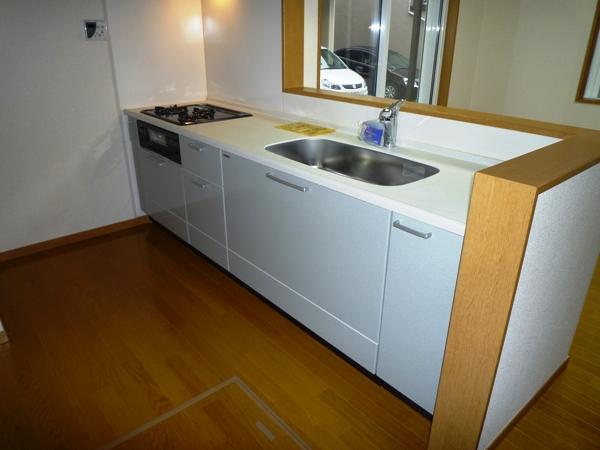 Same specifications photo (kitchen)
同仕様写真(キッチン)
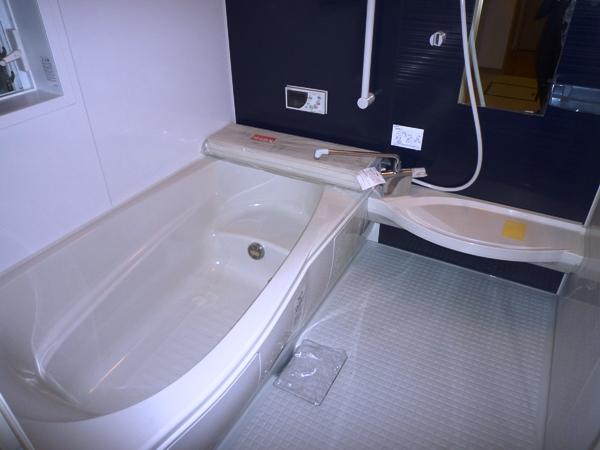 Same specifications photo (bathroom)
同仕様写真(浴室)
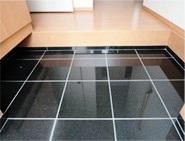 Same specifications photos (Other introspection)
同仕様写真(その他内観)
Floor plan間取り図 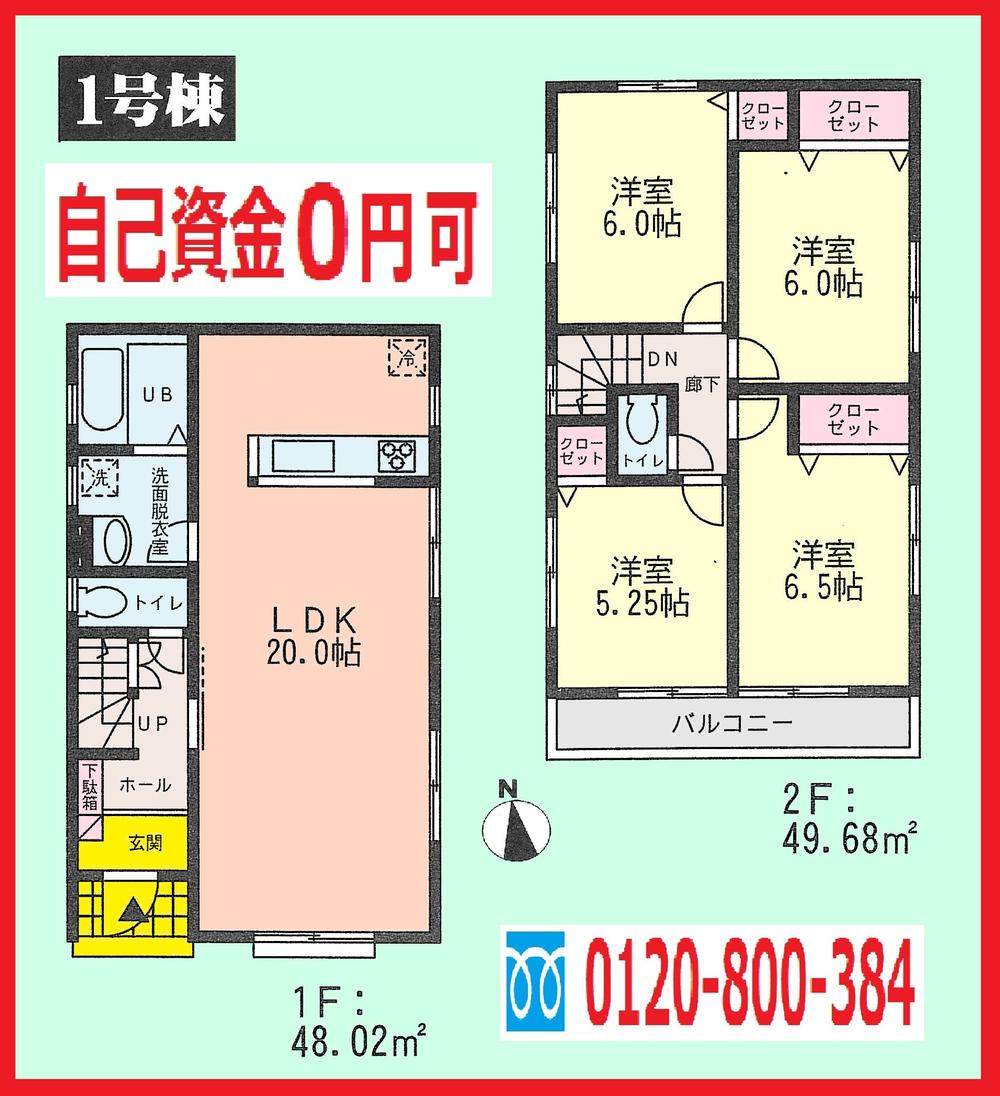 (1 Building), Price 34,300,000 yen, 4LDK, Land area 122.96 sq m , Building area 97.7 sq m
(1号棟)、価格3430万円、4LDK、土地面積122.96m2、建物面積97.7m2
Supermarketスーパー 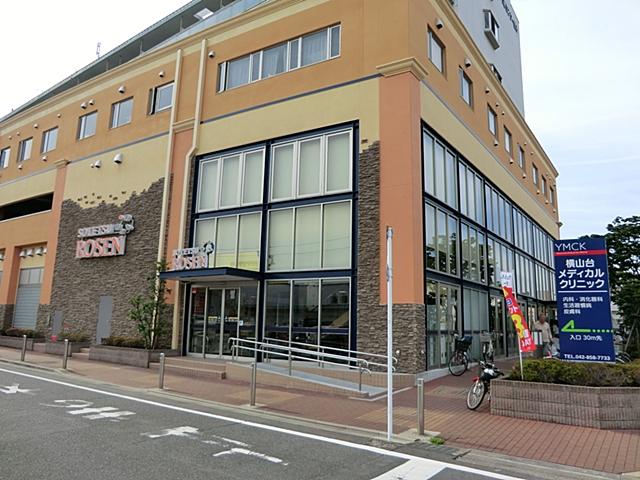 1005m to Sotetsu Rosen Yokoyamadai shop
そうてつローゼン横山台店まで1005m
Floor plan間取り図 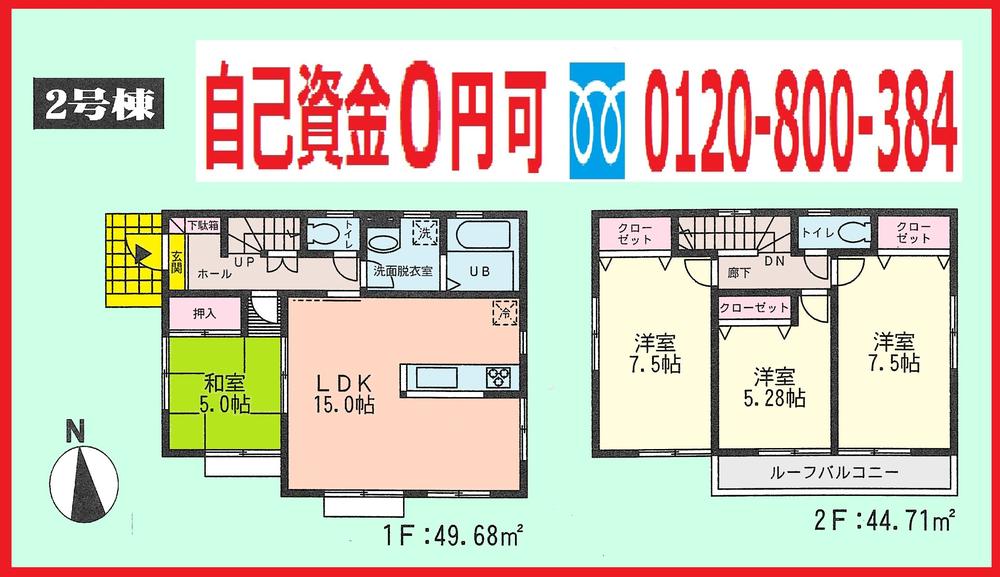 (Building 2), Price 32,500,000 yen, 4LDK, Land area 136.05 sq m , Building area 94.39 sq m
(2号棟)、価格3250万円、4LDK、土地面積136.05m2、建物面積94.39m2
Supermarketスーパー 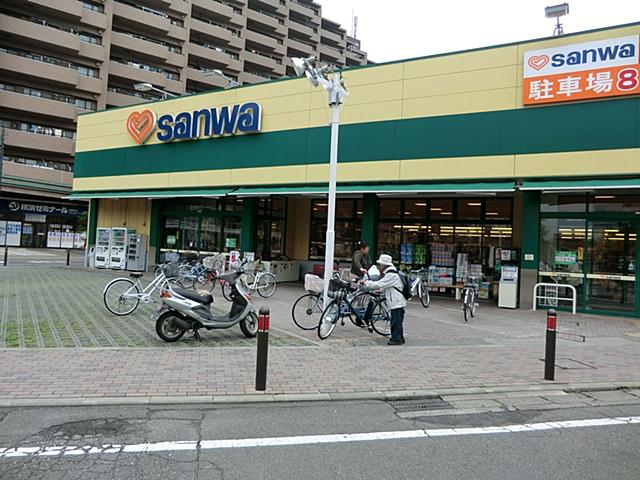 1362m until Super Sanwa Minamihashimoto shop
スーパー三和南橋本店まで1362m
Floor plan間取り図 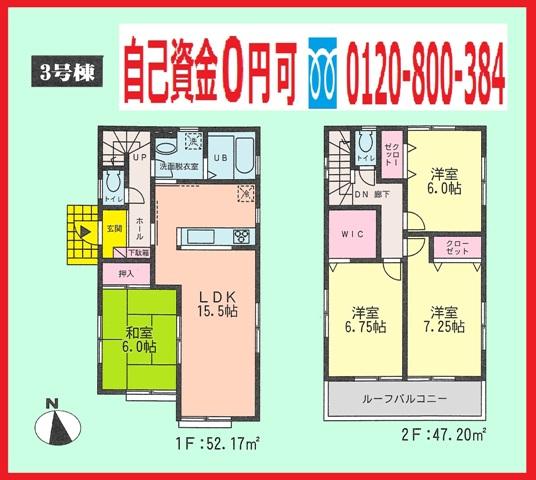 (3 Building), Price 34,900,000 yen, 4LDK, Land area 123.17 sq m , Building area 99.37 sq m
(3号棟)、価格3490万円、4LDK、土地面積123.17m2、建物面積99.37m2
Junior high school中学校 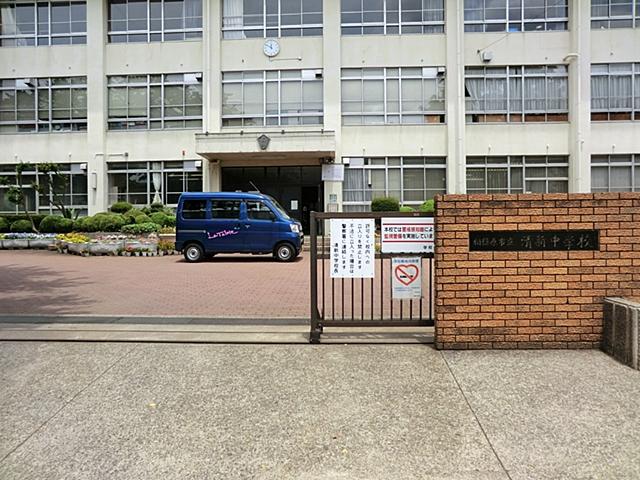 910m to Sagamihara Municipal freshness junior high school
相模原市立清新中学校まで910m
Floor plan間取り図 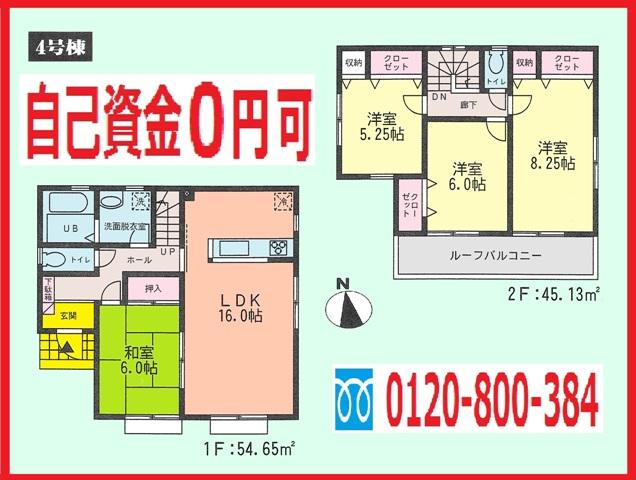 (4 Building), Price 32,500,000 yen, 4LDK, Land area 136.08 sq m , Building area 99.78 sq m
(4号棟)、価格3250万円、4LDK、土地面積136.08m2、建物面積99.78m2
Primary school小学校 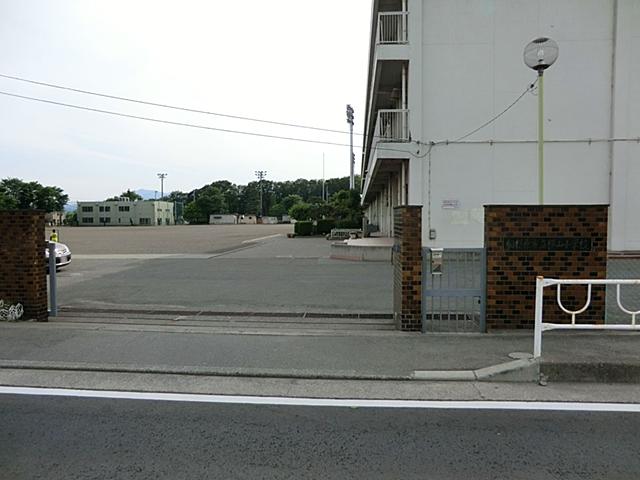 600m to Sagamihara City Yokoyama Elementary School
相模原市立横山小学校まで600m
Floor plan間取り図 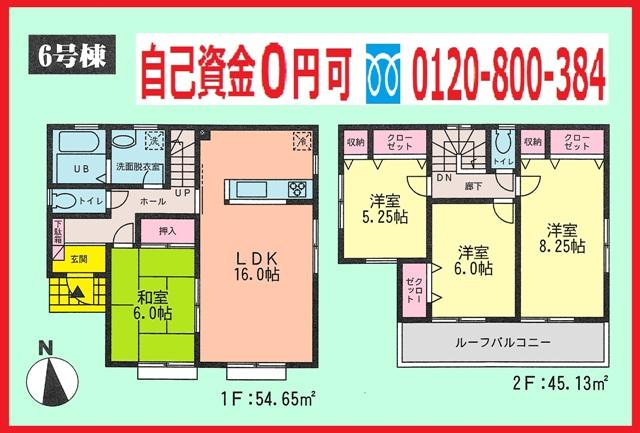 (6 Building), Price 32,500,000 yen, 4LDK, Land area 136.07 sq m , Building area 99.78 sq m
(6号棟)、価格3250万円、4LDK、土地面積136.07m2、建物面積99.78m2
Kindergarten ・ Nursery幼稚園・保育園 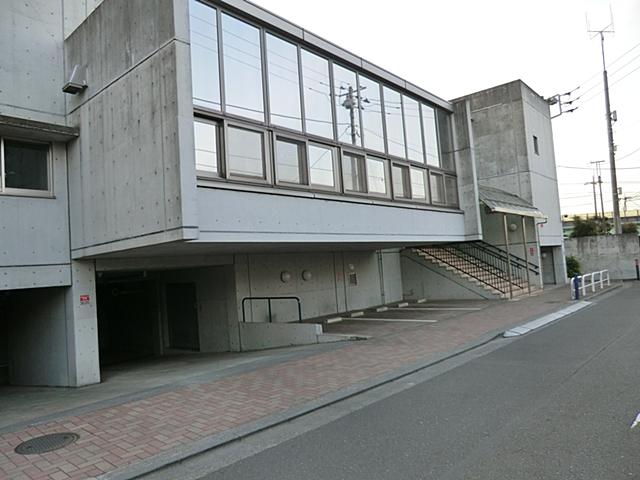 Starling to nursery school 725m
むくどり保育園まで725m
Floor plan間取り図 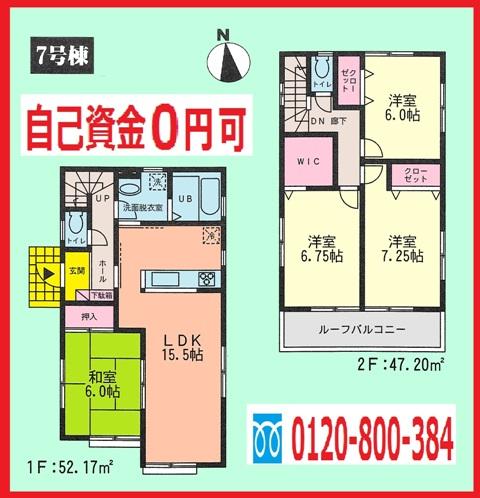 (7 Building), Price 34,900,000 yen, 4LDK, Land area 123.18 sq m , Building area 99.37 sq m
(7号棟)、価格3490万円、4LDK、土地面積123.18m2、建物面積99.37m2
Kindergarten ・ Nursery幼稚園・保育園 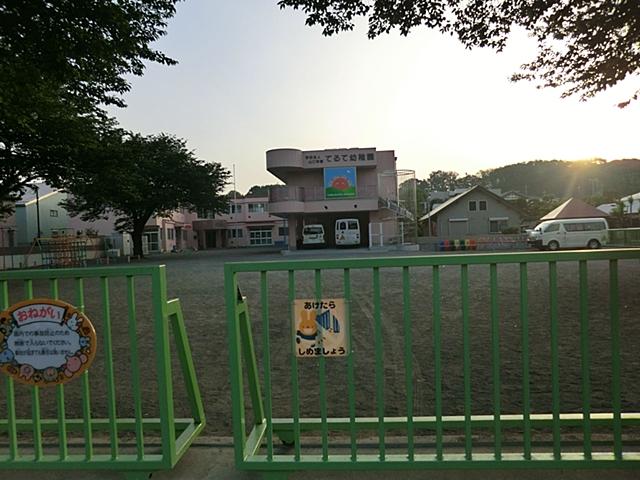 Terute 816m to kindergarten
てるて幼稚園まで816m
Floor plan間取り図 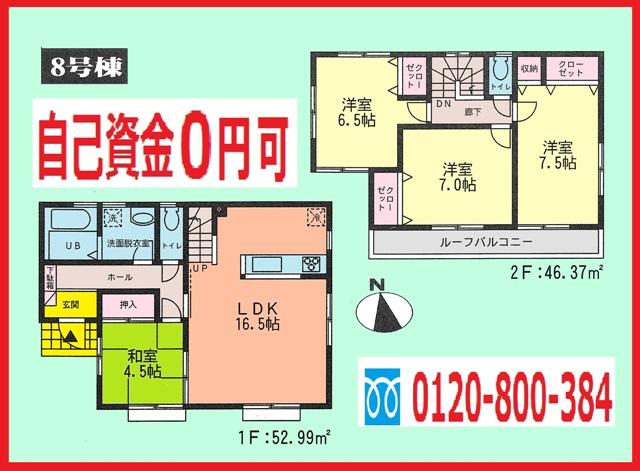 (8 Building), Price 32,500,000 yen, 4LDK, Land area 136.08 sq m , Building area 99.36 sq m
(8号棟)、価格3250万円、4LDK、土地面積136.08m2、建物面積99.36m2
Kindergarten ・ Nursery幼稚園・保育園 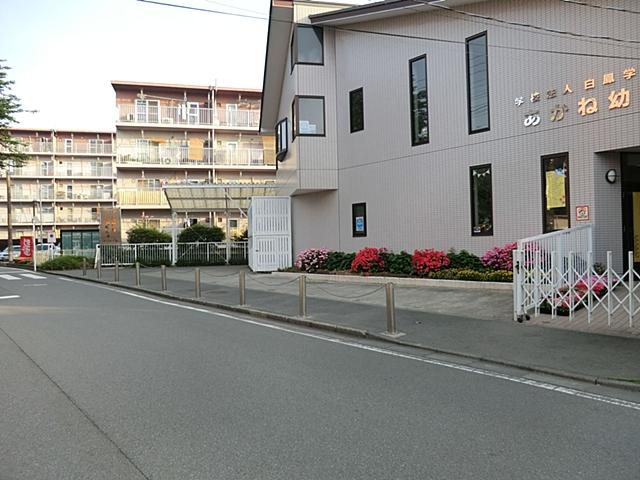 Akane 831m to kindergarten
あかね幼稚園まで831m
Hospital病院 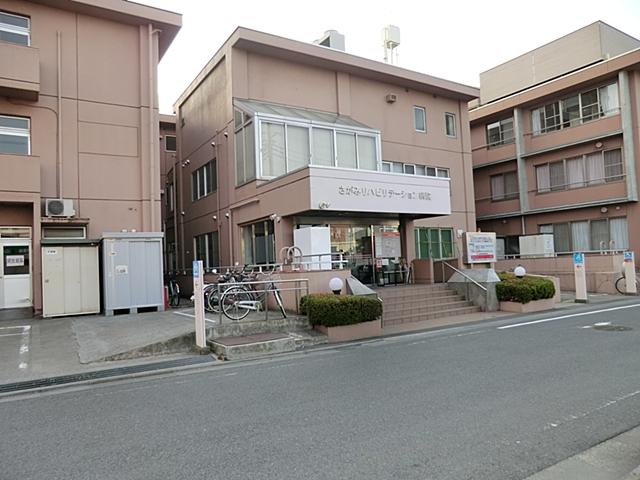 Association of nursing meeting Sagami 820m to Rehabilitation Hospital
社団哺育会さがみリハビリテーション病院まで820m
Location
|



















