New Homes » Kanto » Kanagawa Prefecture » Sagamihara, Chuo-ku
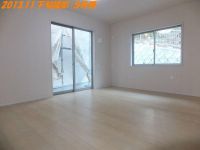 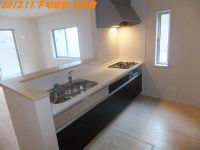
| | Sagamihara City, Kanagawa Prefecture, Chuo-ku, 神奈川県相模原市中央区 |
| Keio Sagamihara Line "Tamasakai" walk 10 minutes 京王相模原線「多摩境」歩10分 |
| ☆ Keio Sagamihara Line Tamasakai Station a 10-minute walk. All six buildings housing complex development ☆ Century 21AISHIN JuSo (Ltd.) TEL: 042-670-9449 ☆京王相模原線多摩境駅徒歩10分。 全6棟開発団地です ☆センチュリー21AISHIN住創(株) TEL:042-670-9449 |
| ☆ Use the strength out of the wall material "Dairaito" (high-strength ・ High durability ・ Proof fireproof) ☆ Flat 35 Available ※ The land area of the following each Building "town retaining wall ・ It includes the area of Homen portion ". Also, Workpiece ・ Stairs ・ It also includes slope. ・ 1 Building: about 105.54 sq m ・ Building 2: about 22.62 sq m ・ Building 3: about 19.22 sq m ・ 4 Building: about 15.89 sq m ・ 5 Building: about 12.68 sq m ・ 6 Building: about 1.11 sq m ※ The total floor area will include a "part such as an automobile garage" 15.00 sq m each Building. ※ 1 ・ 2 ・ Building 3 is under the power lines of the Tokyo Electric Power Company. ☆耐力外壁面材「ダイライト」を使用(高強度・高耐久・防耐火)☆フラット35利用可※土地面積には各号棟以下の「間知擁壁・法面部分」の面積を含みます。また、工作物・階段・法面も含まれます。 ・1号棟:約105.54m2 ・2号棟:約 22.62m2 ・3号棟:約 19.22m2 ・4号棟:約 15.89m2 ・5号棟:約 12.68m2 ・6号棟:約 1.11m2※延床面積には各号棟「自動車車庫等の部分」15.00m2を含みます。※1・2・3号棟は東京電力の送電線下にあります。 |
Features pickup 特徴ピックアップ | | Corresponding to the flat-35S / Year Available / Parking two Allowed / 2 along the line more accessible / System kitchen / Bathroom Dryer / Around traffic fewer / Starting station / Washbasin with shower / Face-to-face kitchen / Toilet 2 places / 2-story / Southeast direction / Double-glazing / Warm water washing toilet seat / Underfloor Storage / TV monitor interphone / Good view / Development subdivision in フラット35Sに対応 /年内入居可 /駐車2台可 /2沿線以上利用可 /システムキッチン /浴室乾燥機 /周辺交通量少なめ /始発駅 /シャワー付洗面台 /対面式キッチン /トイレ2ヶ所 /2階建 /東南向き /複層ガラス /温水洗浄便座 /床下収納 /TVモニタ付インターホン /眺望良好 /開発分譲地内 | Price 価格 | | 26 million yen ~ 30 million yen 2600万円 ~ 3000万円 | Floor plan 間取り | | 3LDK ~ 4LDK 3LDK ~ 4LDK | Units sold 販売戸数 | | 6 units 6戸 | Total units 総戸数 | | 6 units 6戸 | Land area 土地面積 | | 125 sq m ~ 230.42 sq m (37.81 tsubo ~ 69.70 tsubo) (Registration) 125m2 ~ 230.42m2(37.81坪 ~ 69.70坪)(登記) | Building area 建物面積 | | 104.1 sq m ~ 113.82 sq m (31.49 tsubo ~ 34.43 tsubo) (Registration) 104.1m2 ~ 113.82m2(31.49坪 ~ 34.43坪)(登記) | Driveway burden-road 私道負担・道路 | | Road width: 4m, Asphaltic pavement, 1 Building Of the land area, There are easements set to 191.43 sq m. Building 2 is of the land area, 96.56 sq m , Building 3 is 86.78 sq m of land area will need to contract with TEPCO is under power lines 道路幅:4m、アスファルト舗装、1号棟は土地面積の内、191.43m2に地役権設定があります。2号棟は土地面積の内、96.56m2、3号棟は土地面積の内86.78m2が送電線下にあり東京電力との契約が必要となります | Completion date 完成時期(築年月) | | November 2013 2013年11月 | Address 住所 | | Sagamihara City, Kanagawa Prefecture, Chuo-ku, Miyashimohon cho 3-1750 No. 1 神奈川県相模原市中央区宮下本町3-1750番1他 | Traffic 交通 | | Keio Sagamihara Line "Tamasakai" walk 10 minutes
Keio Sagamihara Line "Hashimoto" walk 25 minutes
JR Yokohama Line "Sagamihara" walk 32 minutes 京王相模原線「多摩境」歩10分
京王相模原線「橋本」歩25分
JR横浜線「相模原」歩32分
| Related links 関連リンク | | [Related Sites of this company] 【この会社の関連サイト】 | Person in charge 担当者より | | Rep Iizuka Yasushi 担当者飯塚 靖 | Contact お問い合せ先 | | TEL: 042-670-9449 Please inquire as "saw SUUMO (Sumo)" TEL:042-670-9449「SUUMO(スーモ)を見た」と問い合わせください | Building coverage, floor area ratio 建ぺい率・容積率 | | Kenpei rate: 50%, Volume ratio: 80% 建ペい率:50%、容積率:80% | Time residents 入居時期 | | Consultation 相談 | Land of the right form 土地の権利形態 | | Ownership 所有権 | Structure and method of construction 構造・工法 | | Wooden 2-story (framing method) 木造2階建(軸組工法) | Use district 用途地域 | | One low-rise 1種低層 | Land category 地目 | | Mountain forest 山林 | Other limitations その他制限事項 | | Regulations have by the Law for the Protection of Cultural Properties, Regulations have by the Landscape Act 文化財保護法による規制有、景観法による規制有 | Overview and notices その他概要・特記事項 | | Contact: Iizuka Yasushi, Building confirmation number: No. 13UDI1W Ken 01654 ~ The 13UDI1W Ken No. 01659 担当者:飯塚 靖、建築確認番号:第13UDI1W建01654号 ~ 第13UDI1W建01659号 | Company profile 会社概要 | | <Mediation> Governor of Tokyo (1) the first 090,152 No. Century 21AISHIN JuSo Co. Yubinbango192-0363 Hachioji, Tokyo Bessho 1-11-14 <仲介>東京都知事(1)第090152号センチュリー21AISHIN住創(株)〒192-0363 東京都八王子市別所1-11-14 |
Livingリビング 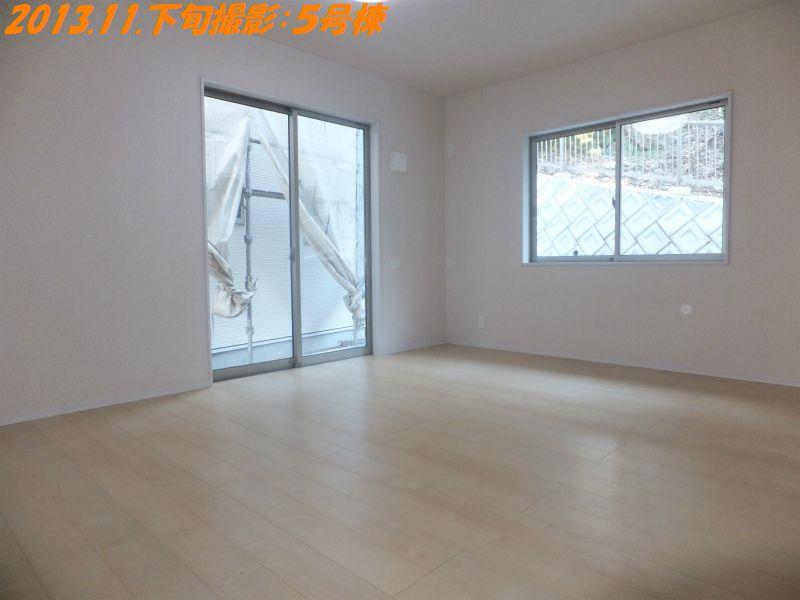 local
現地
Kitchenキッチン 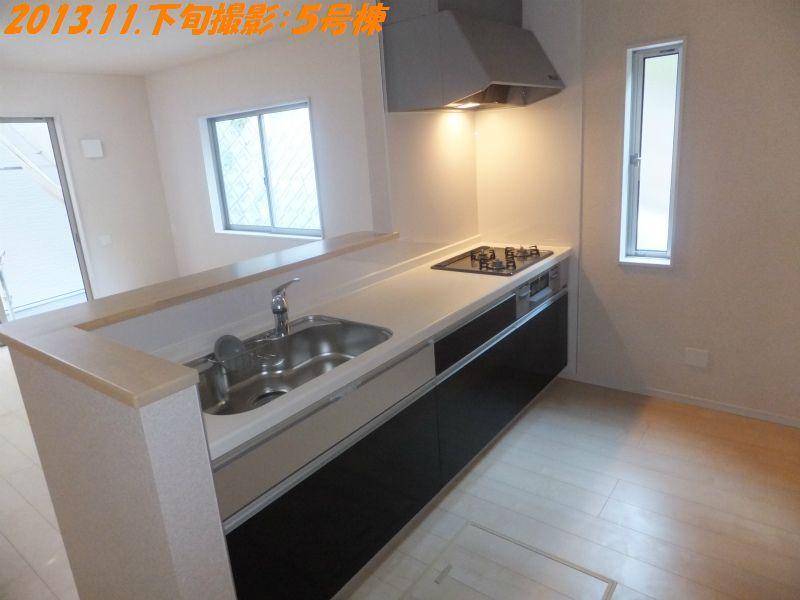 local
現地
Bathroom浴室 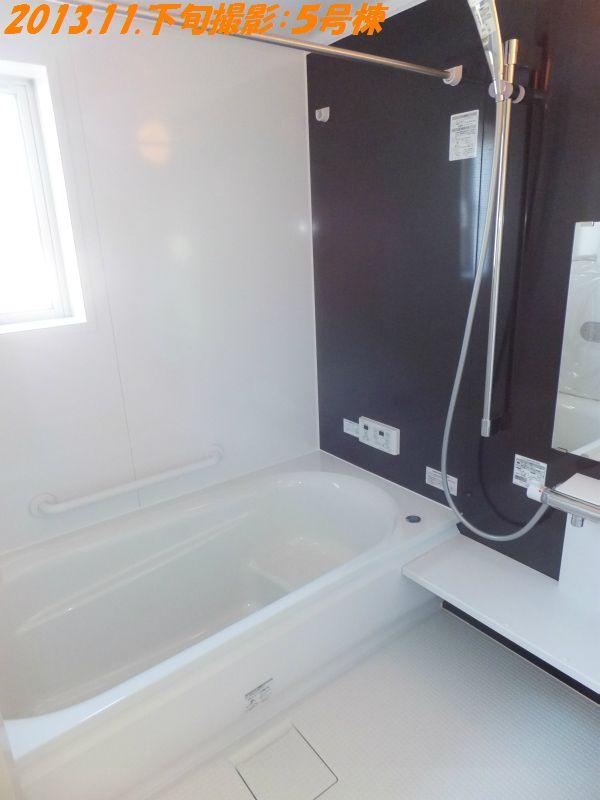 local
現地
Local appearance photo現地外観写真 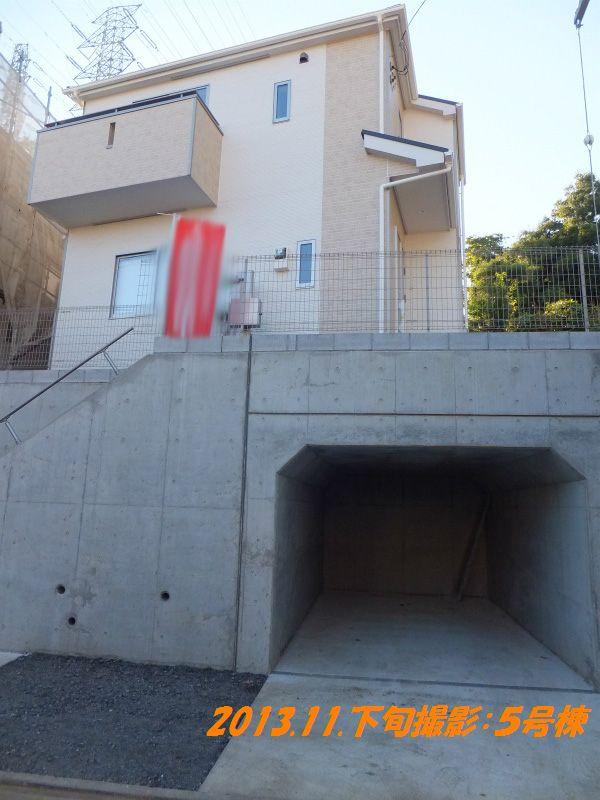 local
現地
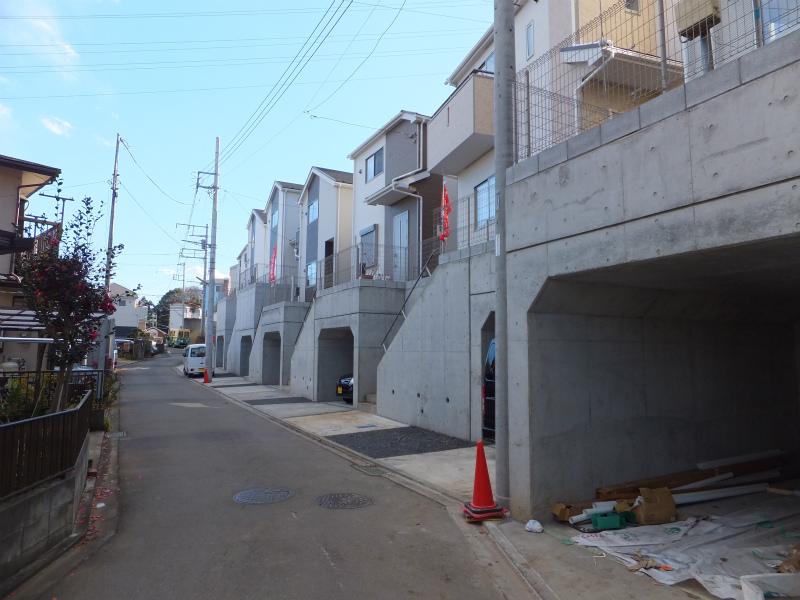 local
現地
Floor plan間取り図 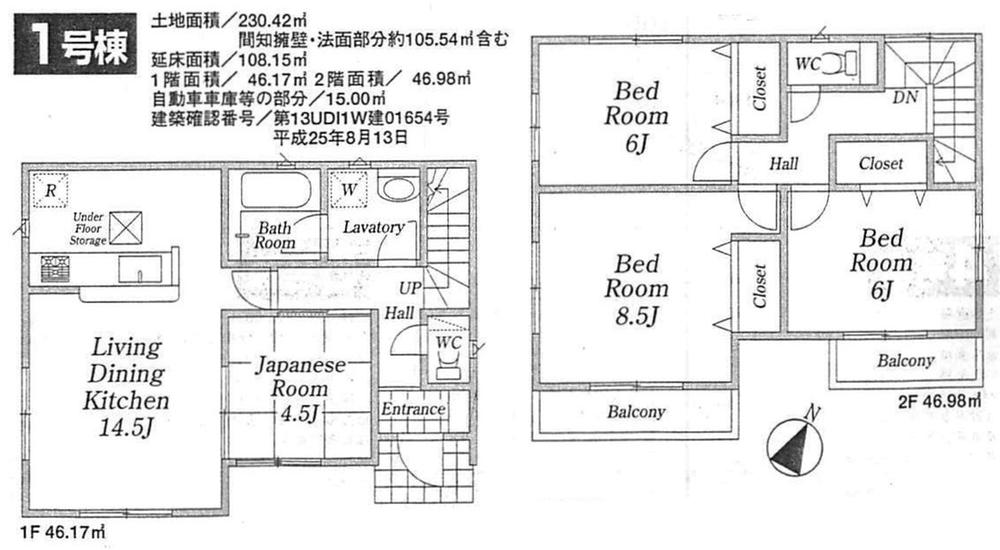 (1 Building), Price 30 million yen, 4LDK, Land area 230.42 sq m , Building area 108.15 sq m
(1号棟)、価格3000万円、4LDK、土地面積230.42m2、建物面積108.15m2
Local appearance photo現地外観写真 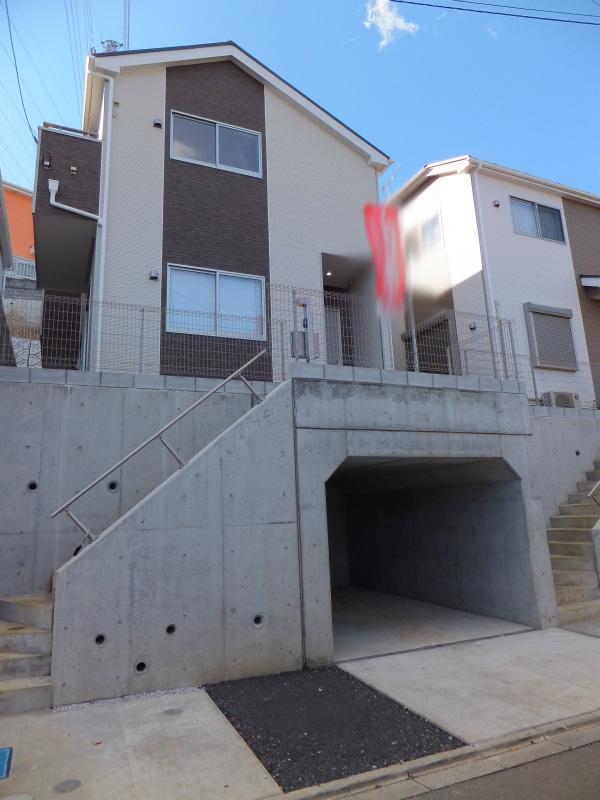 local
現地
Floor plan間取り図 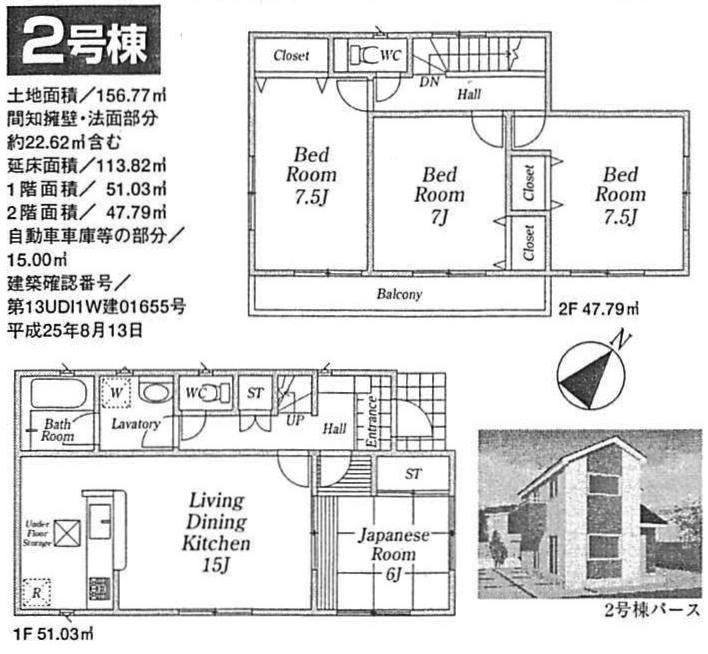 (Building 2), Price 29.5 million yen, 4LDK, Land area 156.77 sq m , Building area 113.82 sq m
(2号棟)、価格2950万円、4LDK、土地面積156.77m2、建物面積113.82m2
Local appearance photo現地外観写真 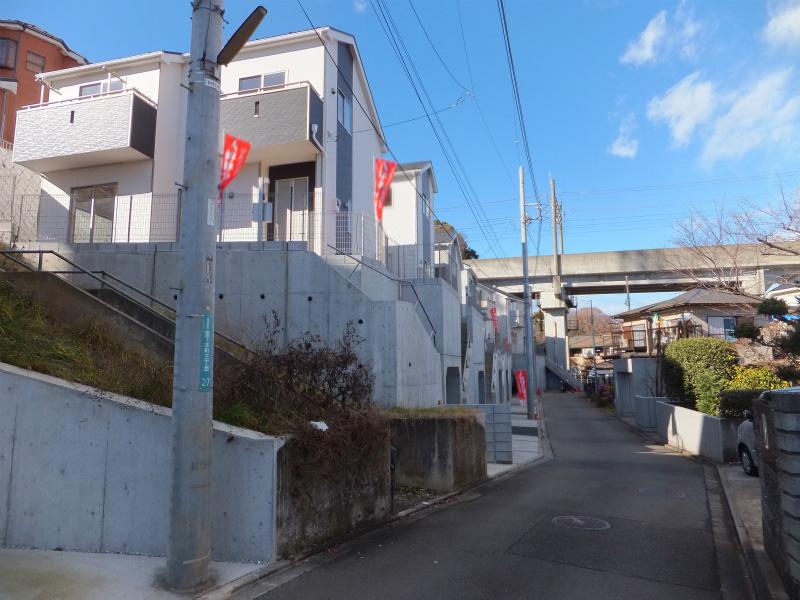 local
現地
Floor plan間取り図 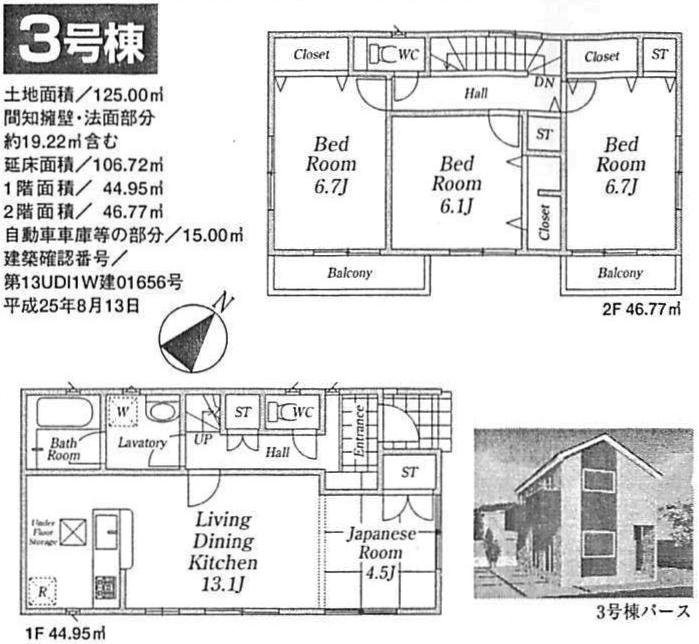 (3 Building), Price 26.7 million yen, 4LDK, Land area 125 sq m , Building area 106.72 sq m
(3号棟)、価格2670万円、4LDK、土地面積125m2、建物面積106.72m2
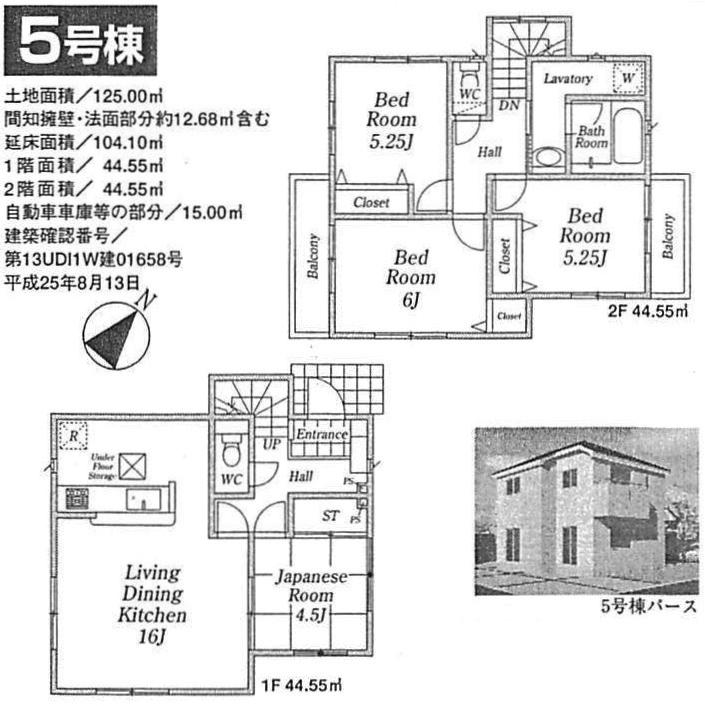 (5 Building), Price 27.5 million yen, 4LDK, Land area 125 sq m , Building area 104.1 sq m
(5号棟)、価格2750万円、4LDK、土地面積125m2、建物面積104.1m2
Local appearance photo現地外観写真 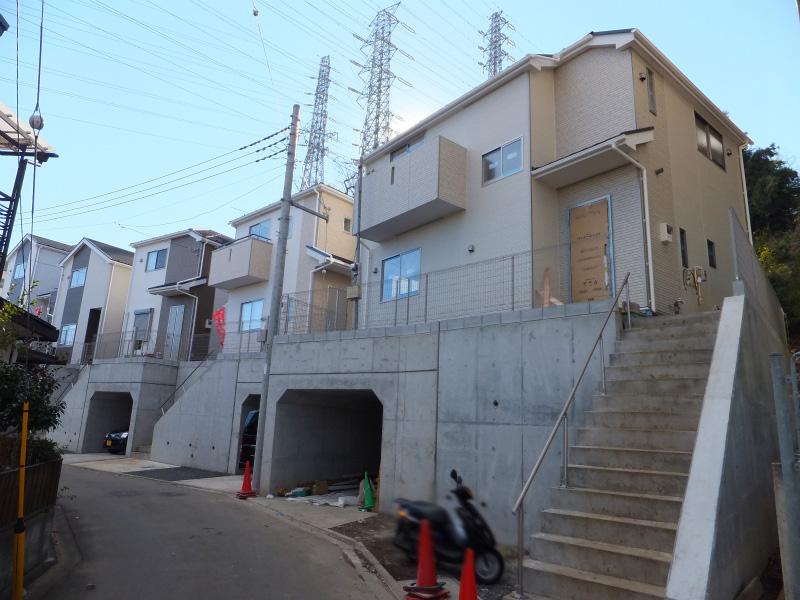 local
現地
Floor plan間取り図 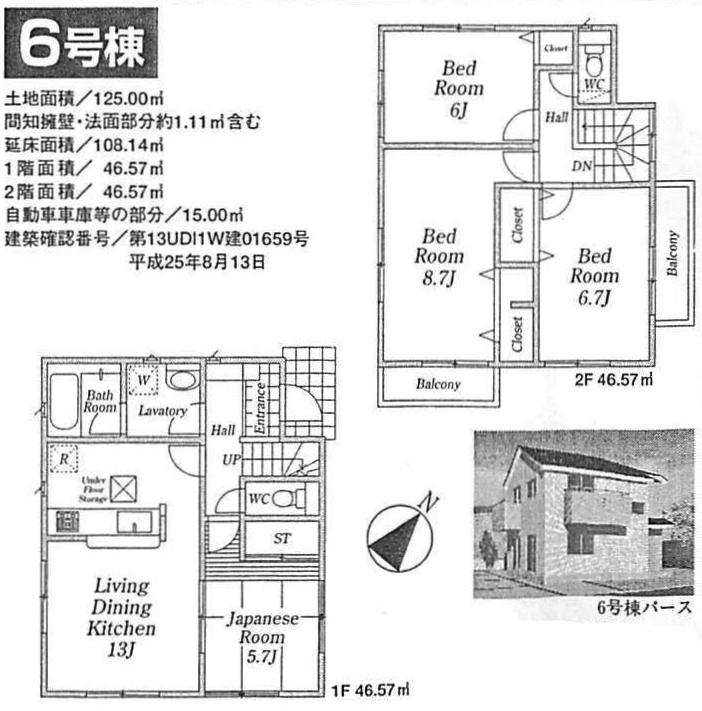 (6 Building), Price 26 million yen, 4LDK, Land area 125 sq m , Building area 108.14 sq m
(6号棟)、価格2600万円、4LDK、土地面積125m2、建物面積108.14m2
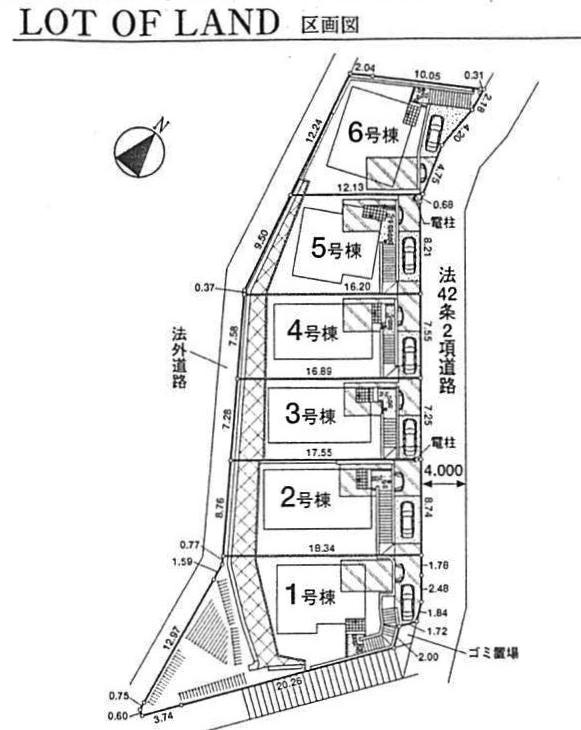 Other
その他
Non-living roomリビング以外の居室 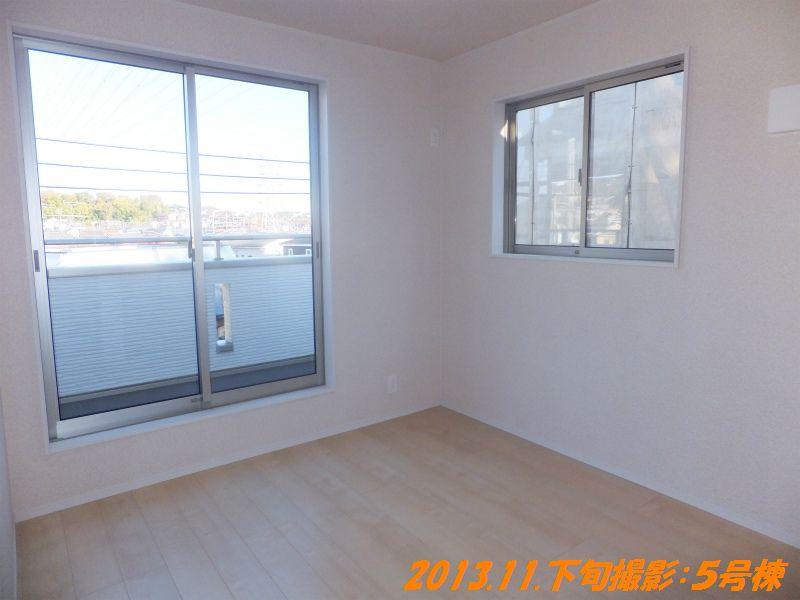 local
現地
Otherその他 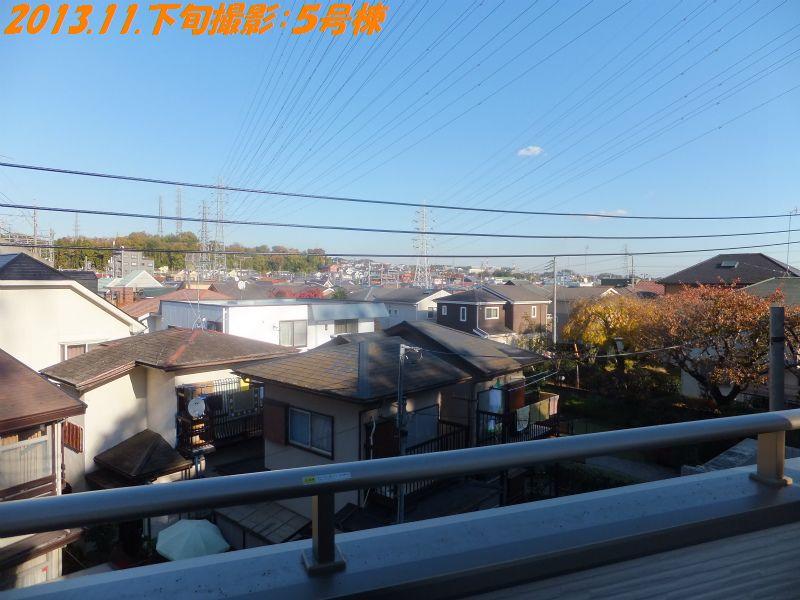 View
眺望
Non-living roomリビング以外の居室 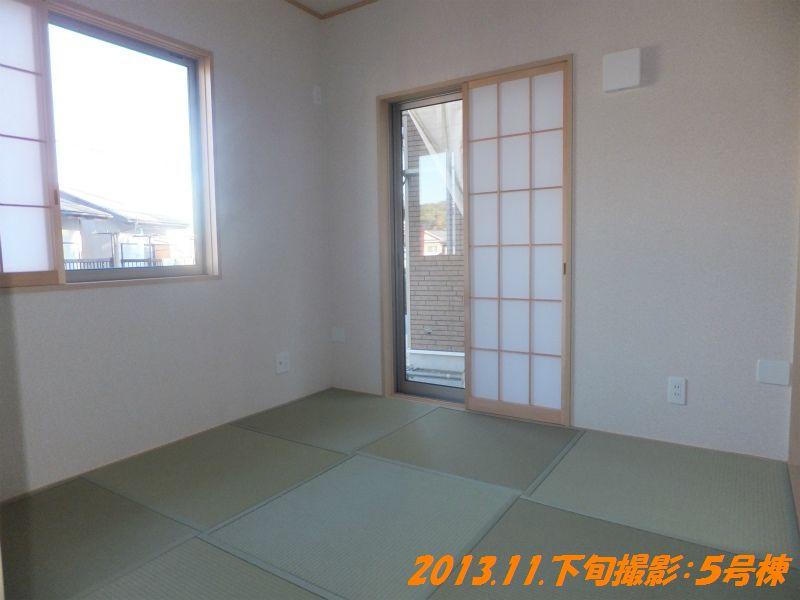 local
現地
Local photos, including front road前面道路含む現地写真 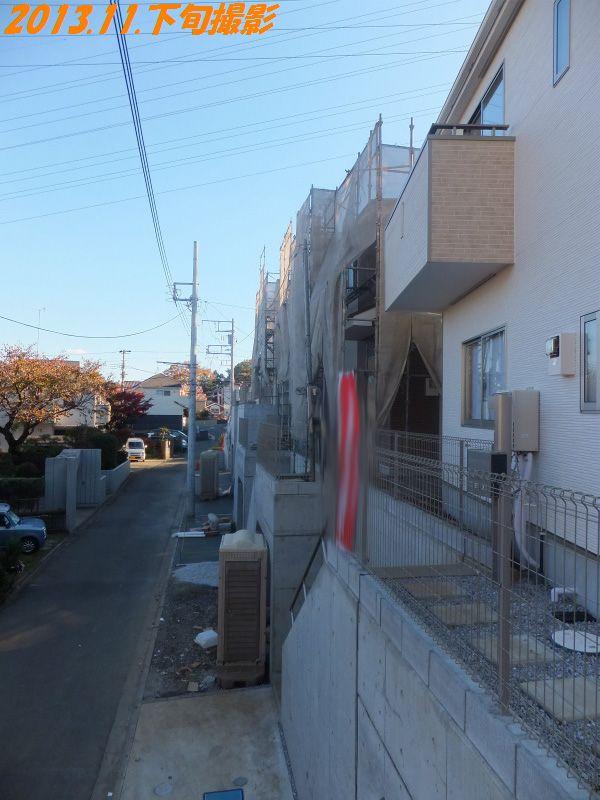 local
現地
Otherその他 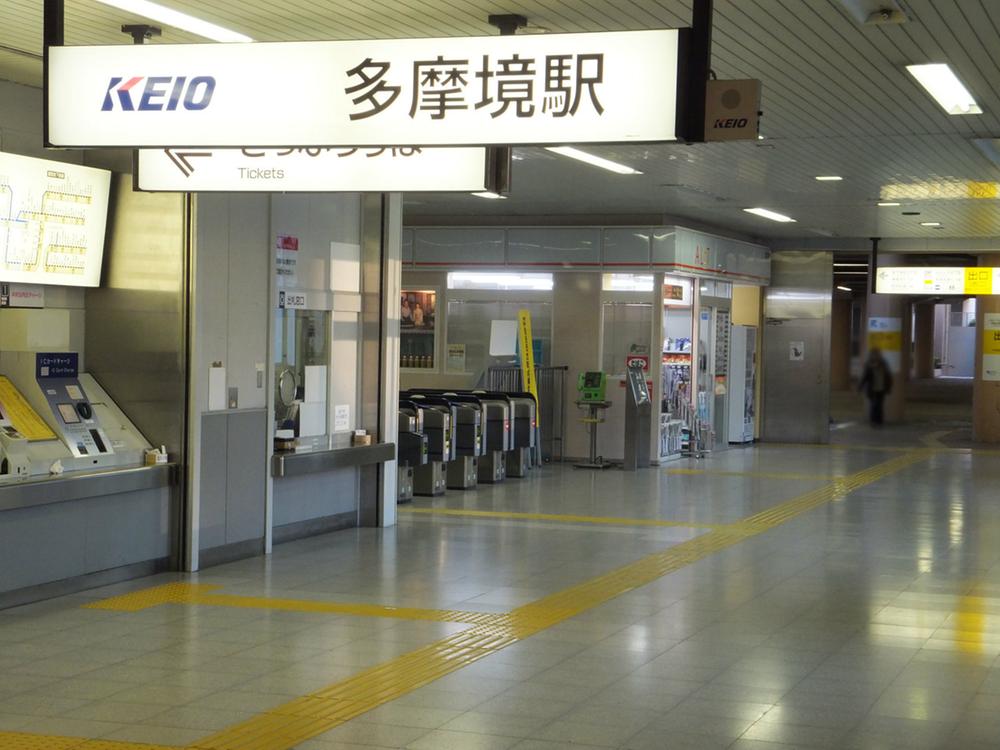 Tamasakai Station
多摩境駅
Location
|




















