New Homes » Kanto » Kanagawa Prefecture » Sagamihara, Chuo-ku
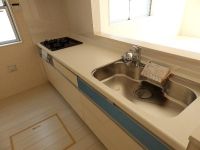 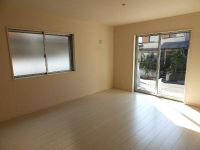
| | Sagamihara City, Kanagawa Prefecture, Chuo-ku, 神奈川県相模原市中央区 |
| JR Yokohama Line "Yabe" walk 25 minutes JR横浜線「矢部」歩25分 |
| ◆ Life convenience stores and supermarkets within walking distance of convenient ◆ Asahi Kasei power board use ◆ Each room, Storage abundant large 4LDK ◆ Living Kitchen 17.2 Pledge ◆ ◆コンビニやスーパーが徒歩圏内で生活至便◆旭化成パワーボード使用◆各居室、収納豊富な大型4LDK◆リビングキッチン17.2帖◆ |
| Corresponding to the flat-35Sese-style room, 2-story, Underfloor Storage, The window in the bathroom, Southwestward フラット35Sに対応、和室、2階建、床下収納、浴室に窓、南西向き |
Features pickup 特徴ピックアップ | | Corresponding to the flat-35S / Japanese-style room / 2-story / Underfloor Storage / The window in the bathroom / Southwestward フラット35Sに対応 /和室 /2階建 /床下収納 /浴室に窓 /南西向き | Price 価格 | | 21,800,000 yen 2180万円 | Floor plan 間取り | | 4LDK 4LDK | Units sold 販売戸数 | | 1 units 1戸 | Total units 総戸数 | | 2 units 2戸 | Land area 土地面積 | | 116.1 sq m (registration) 116.1m2(登記) | Building area 建物面積 | | 95.64 sq m (registration) 95.64m2(登記) | Driveway burden-road 私道負担・道路 | | Road width: 4m, Public road, Southwest 道路幅:4m、公道、南西 | Completion date 完成時期(築年月) | | September 2013 2013年9月 | Address 住所 | | Sagamihara City, Kanagawa Prefecture, Chuo-ku, Kamiyabe 1-512-5 神奈川県相模原市中央区上矢部1-512-5 | Traffic 交通 | | JR Yokohama Line "Yabe" walk 25 minutes
JR Yokohama Line "Sagamihara" walk 37 minutes
JR Yokohama Line "Fuchinobe" walk 33 minutes JR横浜線「矢部」歩25分
JR横浜線「相模原」歩37分
JR横浜線「淵野辺」歩33分
| Related links 関連リンク | | [Related Sites of this company] 【この会社の関連サイト】 | Person in charge 担当者より | | Rep Kurihara Kazuyoshi Age: 20 Daigyokai Experience: 1 year, but is still lack of experience, Full of enthusiasm is unusually !! best properties, You want to go. 担当者栗原 一嘉年齢:20代業界経験:1年まだまだ経験不足ですが、あふれる熱意は人一倍!!最高の物件、お探しします。 | Contact お問い合せ先 | | TEL: 0800-601-4930 [Toll free] mobile phone ・ Also available from PHS
Caller ID is not notified
Please contact the "saw SUUMO (Sumo)"
If it does not lead, If the real estate company TEL:0800-601-4930【通話料無料】携帯電話・PHSからもご利用いただけます
発信者番号は通知されません
「SUUMO(スーモ)を見た」と問い合わせください
つながらない方、不動産会社の方は
| Building coverage, floor area ratio 建ぺい率・容積率 | | Kenpei rate: 60%, Volume ratio: 200% 建ペい率:60%、容積率:200% | Time residents 入居時期 | | Consultation 相談 | Land of the right form 土地の権利形態 | | Ownership 所有権 | Structure and method of construction 構造・工法 | | Wooden 2-story 木造2階建 | Use district 用途地域 | | One middle and high 1種中高 | Overview and notices その他概要・特記事項 | | Contact: Kurihara Kazuyoshi, Building confirmation number: TKK 確済 No. 13-446 担当者:栗原 一嘉、建築確認番号:TKK確済13-446号 | Company profile 会社概要 | | <Mediation> Minister of Land, Infrastructure and Transport (1) the first 008,178 No. Century 21 living style (Ltd.) Sagamiono shop Yubinbango252-0318 Sagamihara City, Kanagawa Prefecture, Minami-ku, Kamitsuruma Honcho 1-18-34 <仲介>国土交通大臣(1)第008178号センチュリー21リビングスタイル(株)相模大野店〒252-0318 神奈川県相模原市南区上鶴間本町1-18-34 |
Kitchenキッチン 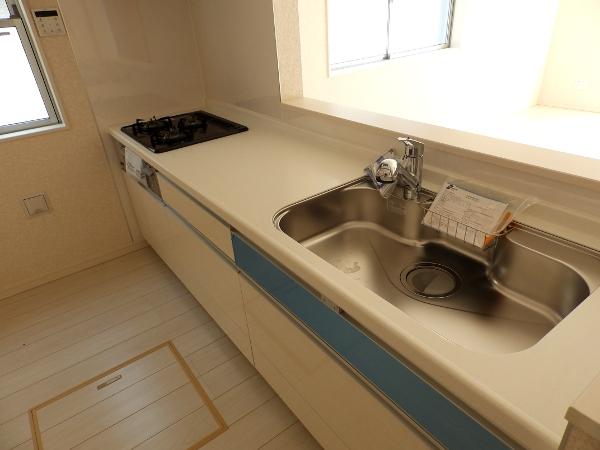 Indoor (10 May 2013) Shooting
室内(2013年10月)撮影
Livingリビング 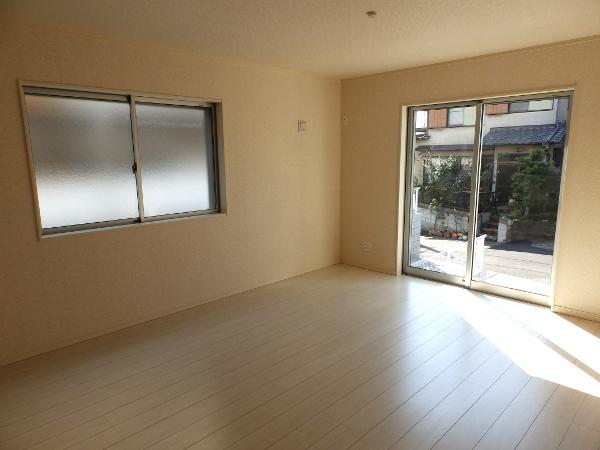 Indoor (10 May 2013) Shooting
室内(2013年10月)撮影
Bathroom浴室 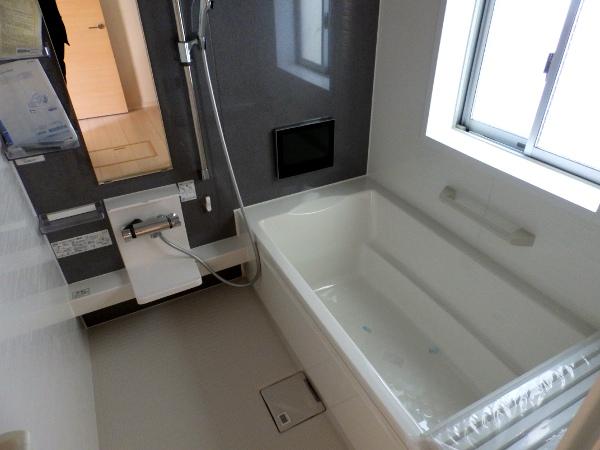 Indoor (10 May 2013) Shooting
室内(2013年10月)撮影
Floor plan間取り図 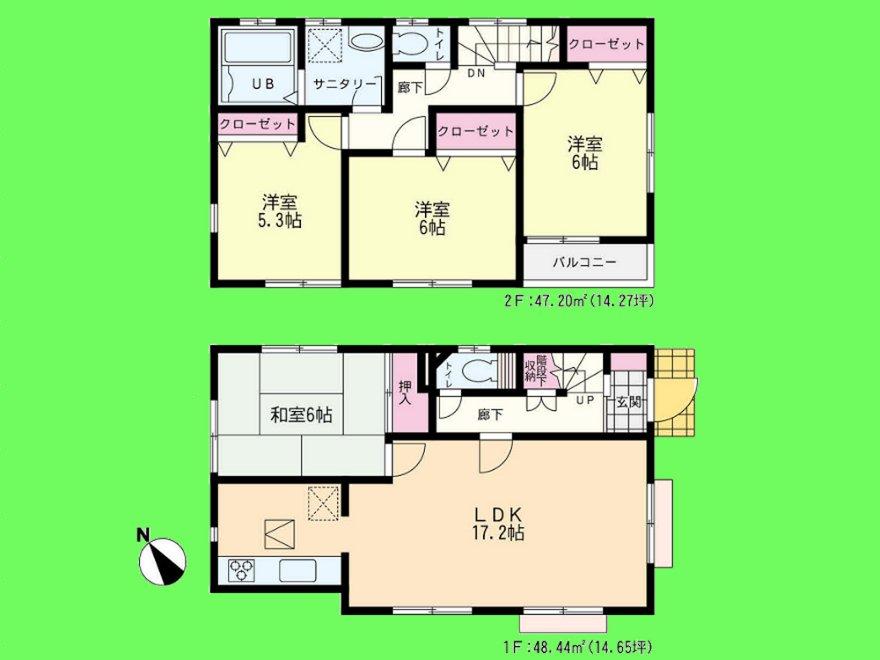 (Building 2), Price 21,800,000 yen, 4LDK, Land area 116.1 sq m , Building area 95.64 sq m
(2号棟)、価格2180万円、4LDK、土地面積116.1m2、建物面積95.64m2
Local appearance photo現地外観写真 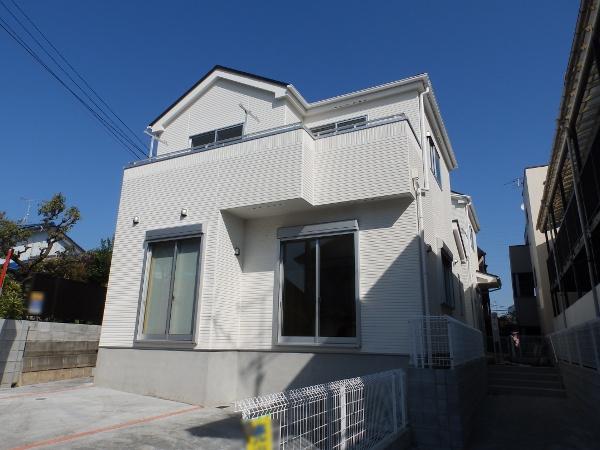 Local (10 May 2013) Shooting
現地(2013年10月)撮影
Non-living roomリビング以外の居室 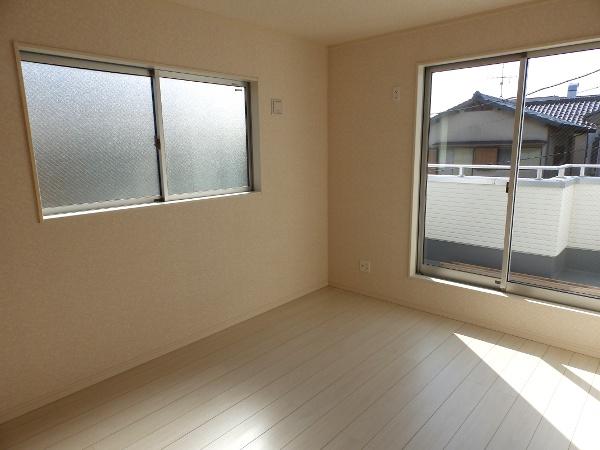 Indoor (10 May 2013) Shooting
室内(2013年10月)撮影
Entrance玄関 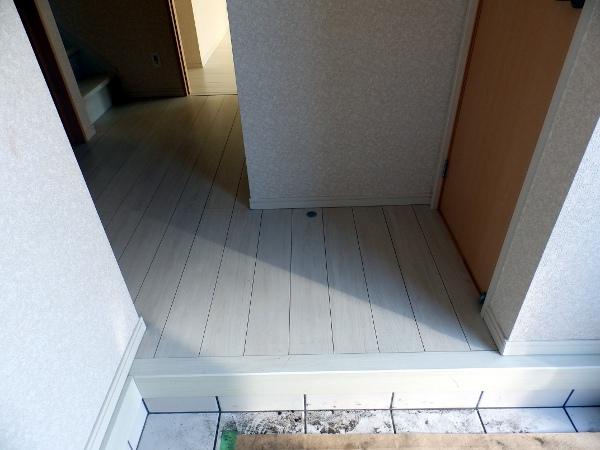 Local (10 May 2013) Shooting
現地(2013年10月)撮影
Wash basin, toilet洗面台・洗面所 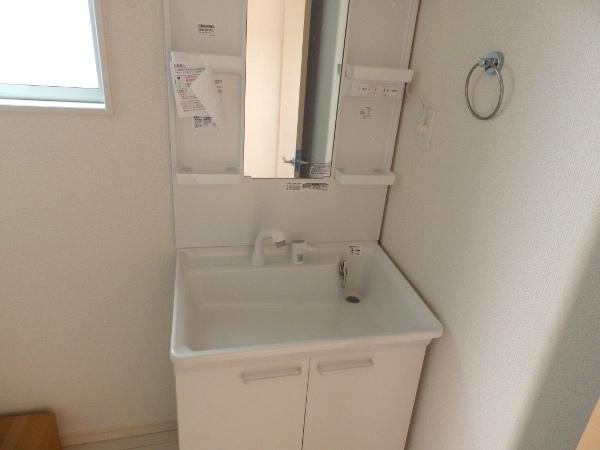 Indoor (10 May 2013) Shooting
室内(2013年10月)撮影
Receipt収納 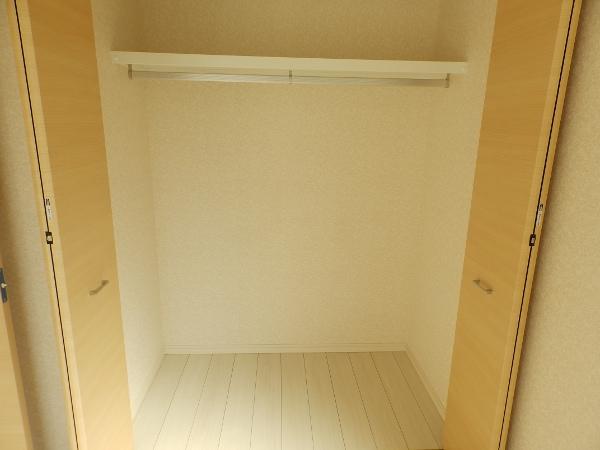 Indoor (10 May 2013) Shooting
室内(2013年10月)撮影
Junior high school中学校 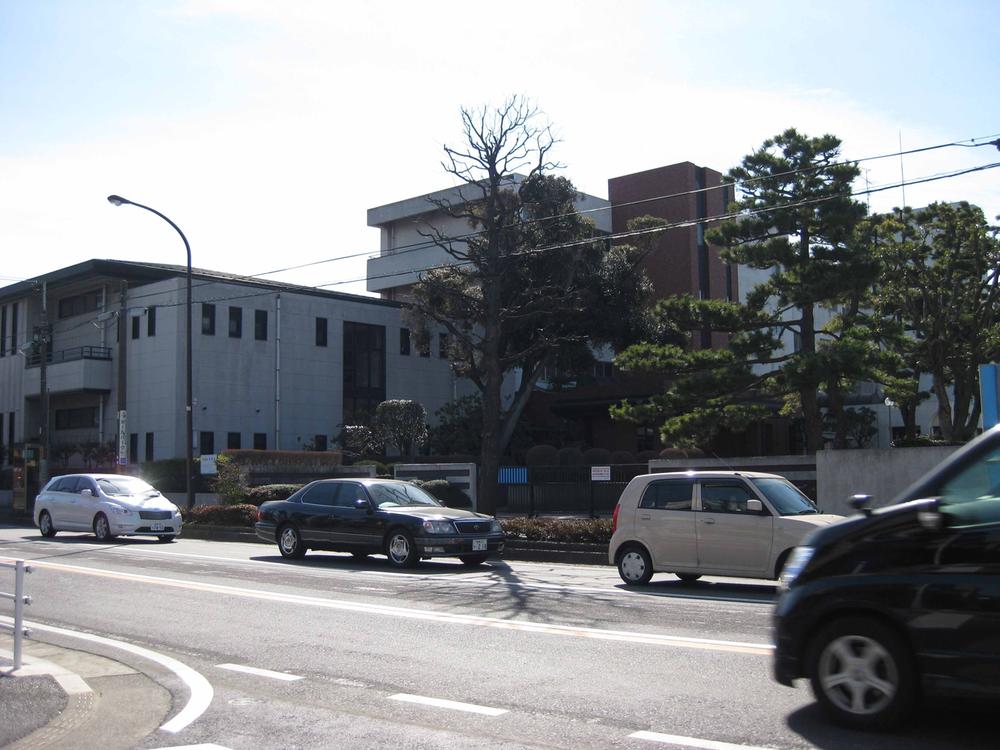 1115m until Machida Municipal Koyama Junior High School
町田市立小山中学校まで1115m
The entire compartment Figure全体区画図 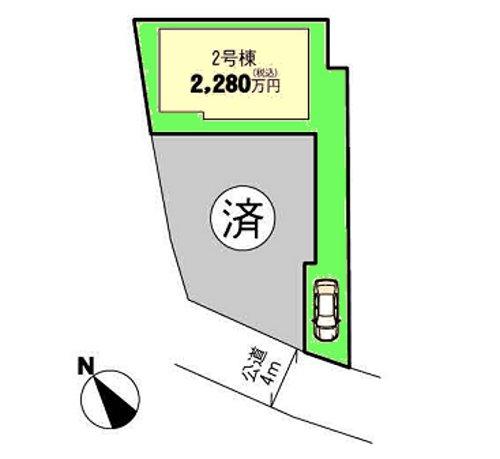 layout drawing
配置図
Non-living roomリビング以外の居室 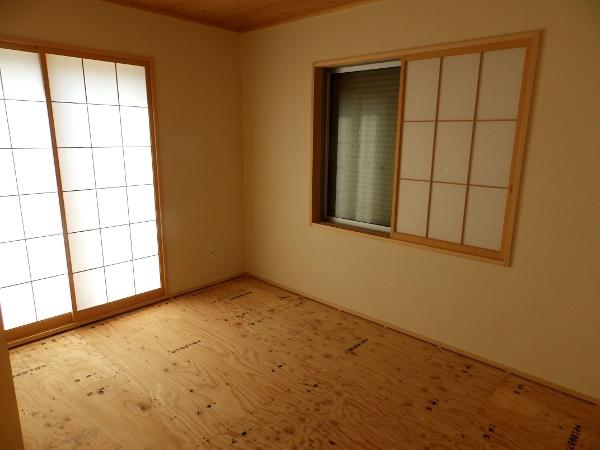 Indoor (10 May 2013) Shooting
室内(2013年10月)撮影
Primary school小学校 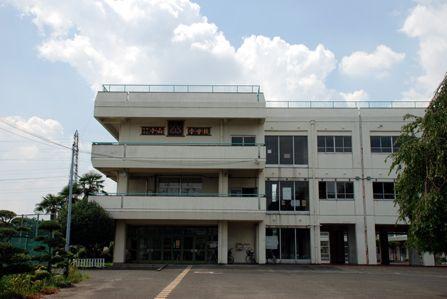 1244m until Machida Municipal Oyama Elementary School
町田市立小山小学校まで1244m
Location
|














