New Homes » Kanto » Kanagawa Prefecture » Sagamihara, Chuo-ku
 
| | Sagamihara City, Kanagawa Prefecture, Chuo-ku, 神奈川県相模原市中央区 |
| JR Sagami Line "upper groove" walk 14 minutes JR相模線「上溝」歩14分 |
| ■ A 14-minute walk from the train station. Within walking distance, such as supermarkets and drug stores. ■ Parking is also easy because the entire surface of the road 11m. ■ Hoshigaoka elementary school ■ Upper groove junior high school ■駅から徒歩14分。スーパーやドラッグストアなども徒歩圏内。■全面道路11mあるので駐車も楽々。■星が丘小学校■上溝中学校 |
| Facing south, System kitchen, All room storage, Face-to-face kitchen, 2-story, South balcony, Underfloor Storage, The window in the bathroom, Living stairs (1 Building), City gas 南向き、システムキッチン、全居室収納、対面式キッチン、2階建、南面バルコニー、床下収納、浴室に窓、リビング階段(1号棟)、都市ガス |
Features pickup 特徴ピックアップ | | Facing south / System kitchen / All room storage / Face-to-face kitchen / 2-story / South balcony / Underfloor Storage / The window in the bathroom / Living stairs / City gas 南向き /システムキッチン /全居室収納 /対面式キッチン /2階建 /南面バルコニー /床下収納 /浴室に窓 /リビング階段 /都市ガス | Price 価格 | | 29,800,000 yen ・ 31,200,000 yen 2980万円・3120万円 | Floor plan 間取り | | 3LDK 3LDK | Units sold 販売戸数 | | 2 units 2戸 | Total units 総戸数 | | 2 units 2戸 | Land area 土地面積 | | 97.61 sq m ・ 105.01 sq m 97.61m2・105.01m2 | Building area 建物面積 | | 78.86 sq m ・ 91.9 sq m 78.86m2・91.9m2 | Driveway burden-road 私道負担・道路 | | Contact road: North 11m 接道:北11m | Completion date 完成時期(築年月) | | January 2014 will 2014年1月予定 | Address 住所 | | Sagamihara City, Kanagawa Prefecture, Chuo-ku, Hoshigaoka 3- 神奈川県相模原市中央区星が丘3- | Traffic 交通 | | JR Sagami Line "upper groove" walk 14 minutes
JR Sagami Line "Vanden" walk 32 minutes
JR Yokohama Line "Yabe" walk 30 minutes JR相模線「上溝」歩14分
JR相模線「番田」歩32分
JR横浜線「矢部」歩30分
| Related links 関連リンク | | [Related Sites of this company] 【この会社の関連サイト】 | Person in charge 担当者より | | Rep Yamazaki Haruyoshi Age: 30 Daigyokai Experience: 15 years of industry 15 years of experience to take full advantage of you will be the better suggestions. Also it has a good inheritance and business for the property. 担当者山崎 晴義年齢:30代業界経験:15年業界15年の経験をフル活用してより良いご提案をさせて頂きます。相続や事業用物件も得意としています。 | Contact お問い合せ先 | | TEL: 0800-603-8081 [Toll free] mobile phone ・ Also available from PHS
Caller ID is not notified
Please contact the "saw SUUMO (Sumo)"
If it does not lead, If the real estate company TEL:0800-603-8081【通話料無料】携帯電話・PHSからもご利用いただけます
発信者番号は通知されません
「SUUMO(スーモ)を見た」と問い合わせください
つながらない方、不動産会社の方は
| Building coverage, floor area ratio 建ぺい率・容積率 | | Kenpei rate: 60%, Volume ratio: 200% 建ペい率:60%、容積率:200% | Time residents 入居時期 | | Consultation 相談 | Land of the right form 土地の権利形態 | | Ownership 所有権 | Use district 用途地域 | | One middle and high 1種中高 | Land category 地目 | | Residential land 宅地 | Other limitations その他制限事項 | | Quasi-fire zones 準防火地域 | Overview and notices その他概要・特記事項 | | Contact: Yamazaki Haruyoshi, Building confirmation number: No. HPA-13-05758-1 (1 Building) No. 05759-1 (Building 2) 担当者:山崎 晴義、建築確認番号:第HPA-13-05758-1号(1号棟) 05759-1号(2号棟) | Company profile 会社概要 | | <Mediation> Minister of Land, Infrastructure and Transport (1) the first 008,178 No. Century 21 living style (Ltd.) Machida Yubinbango194-0022 Tokyo Machida Morino 4-15-12 <仲介>国土交通大臣(1)第008178号センチュリー21リビングスタイル(株)町田店〒194-0022 東京都町田市森野4-15-12 |
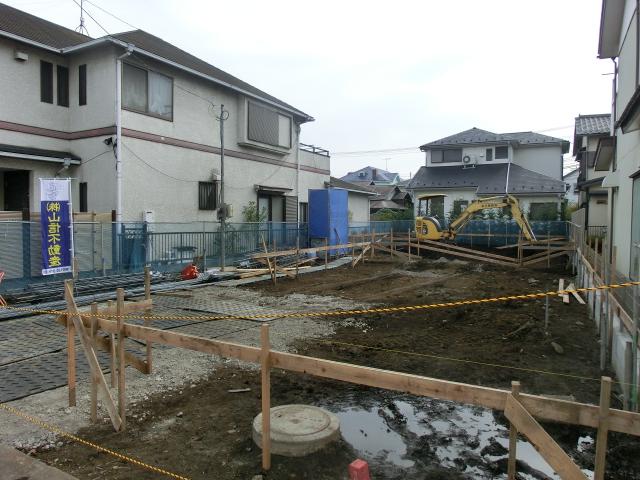 Local appearance photo
現地外観写真
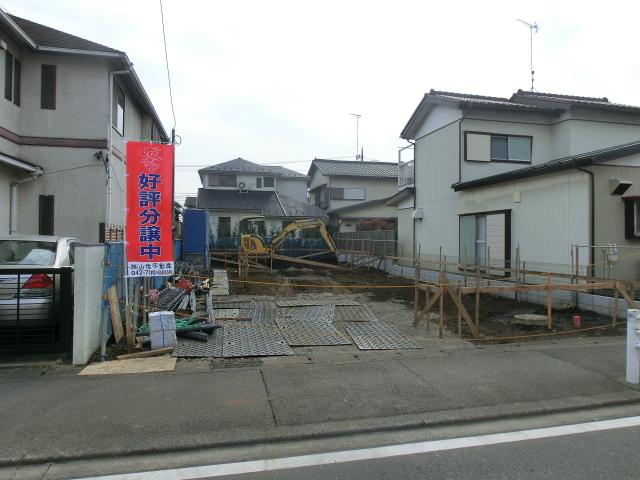 Local appearance photo
現地外観写真
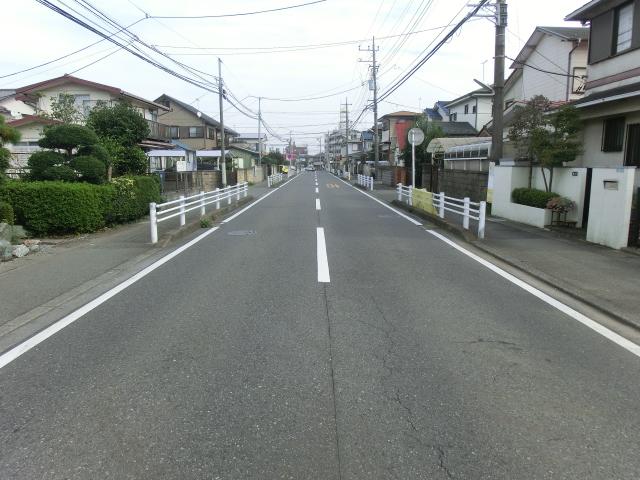 Local photos, including front road
前面道路含む現地写真
Floor plan間取り図 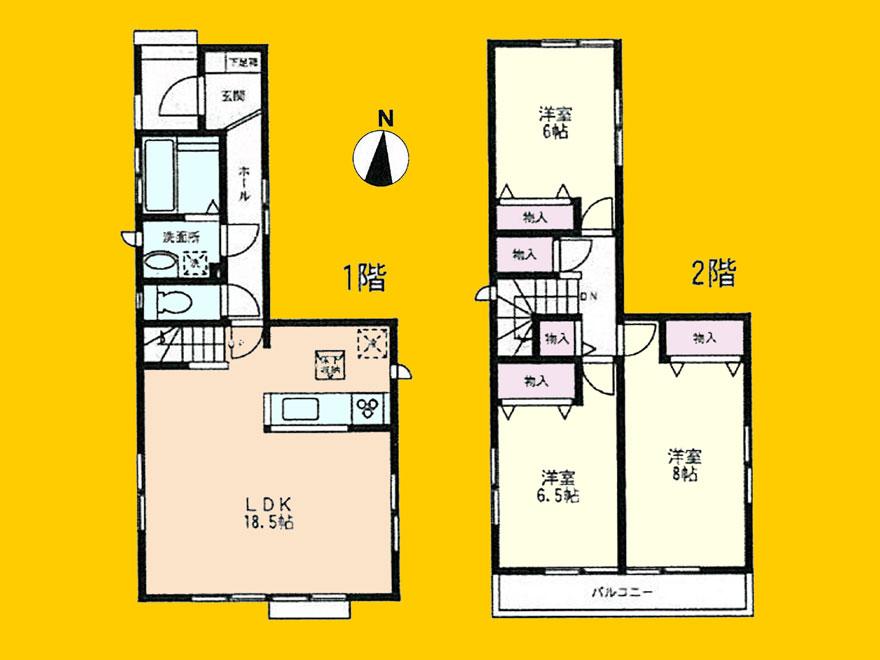 (1 Building), Price 31,200,000 yen, 3LDK, Land area 97.61 sq m , Building area 91.9 sq m
(1号棟)、価格3120万円、3LDK、土地面積97.61m2、建物面積91.9m2
Supermarketスーパー 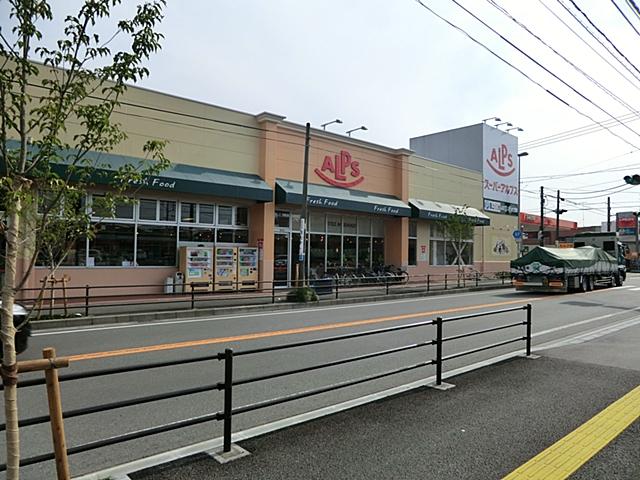 631m to Super Alps Yokodai shop
スーパーアルプス陽光台店まで631m
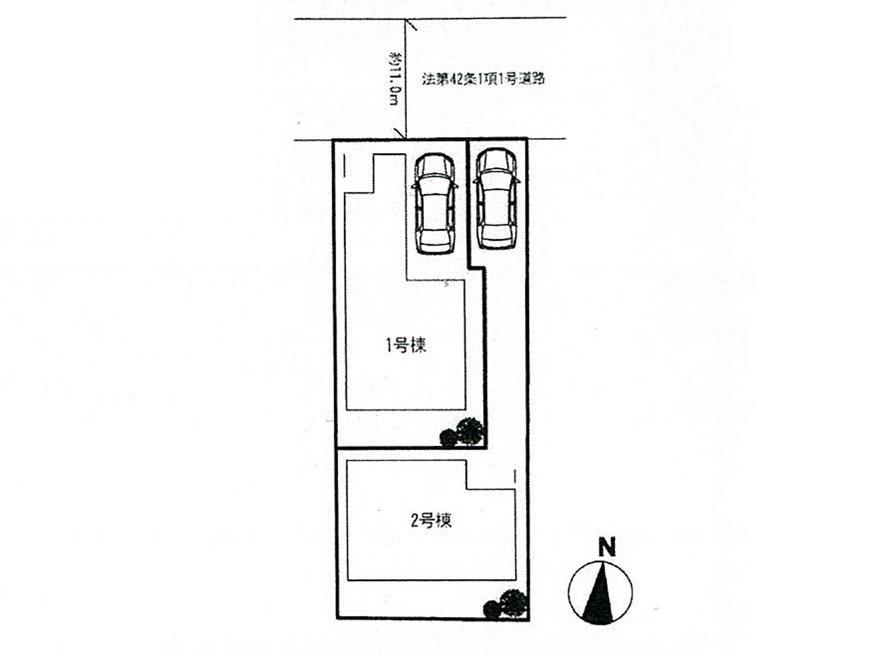 The entire compartment Figure
全体区画図
Floor plan間取り図 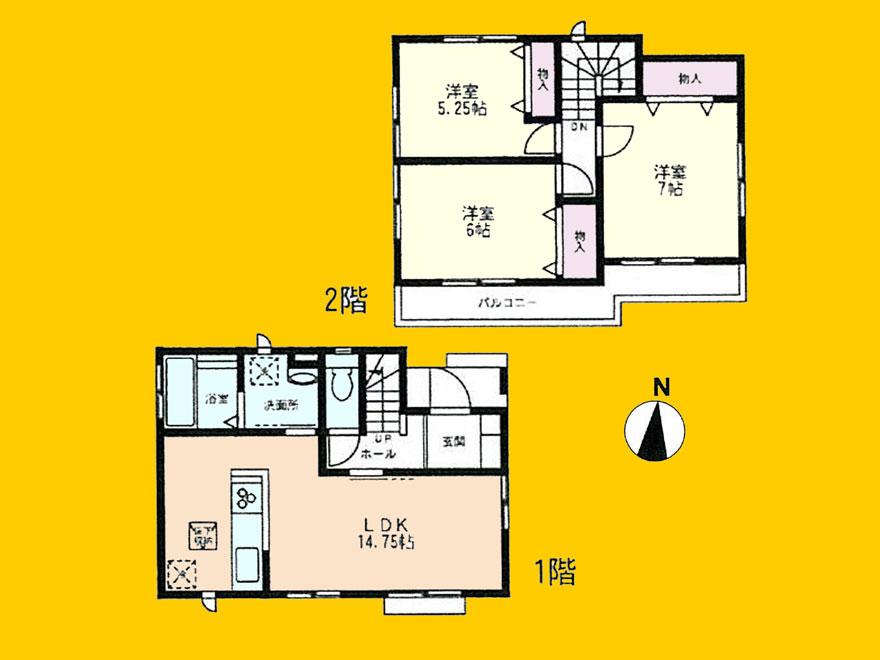 (Building 2), Price 29,800,000 yen, 3LDK, Land area 105.01 sq m , Building area 78.86 sq m
(2号棟)、価格2980万円、3LDK、土地面積105.01m2、建物面積78.86m2
Supermarketスーパー 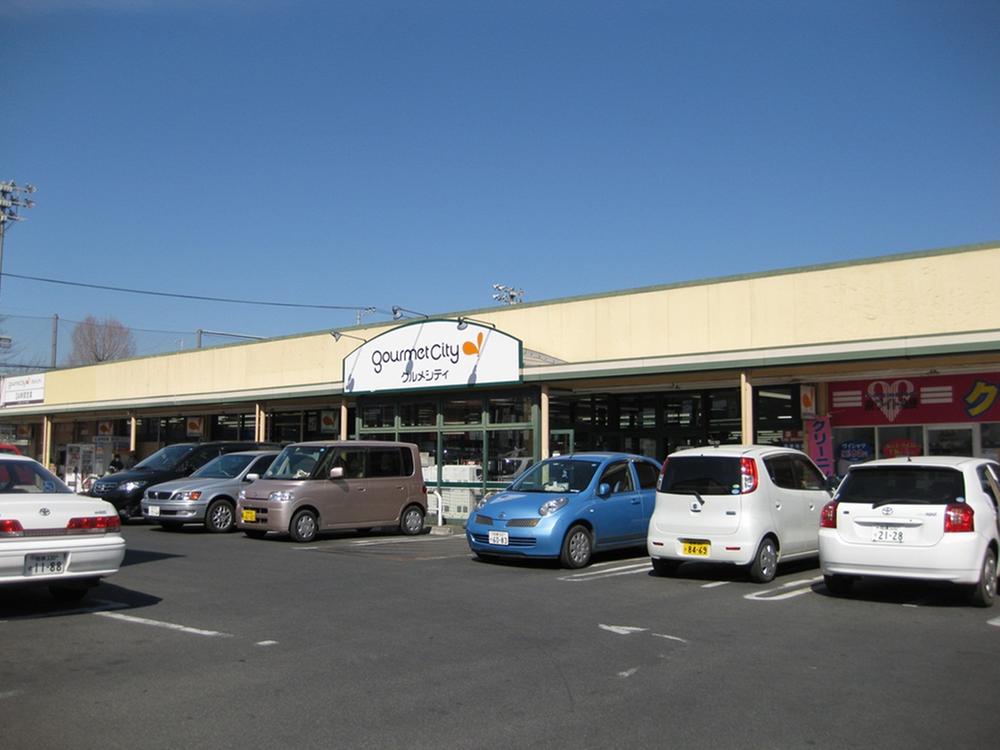 883m until Gourmet City Hikarigaoka shop
グルメシティ光が丘店まで883m
Junior high school中学校 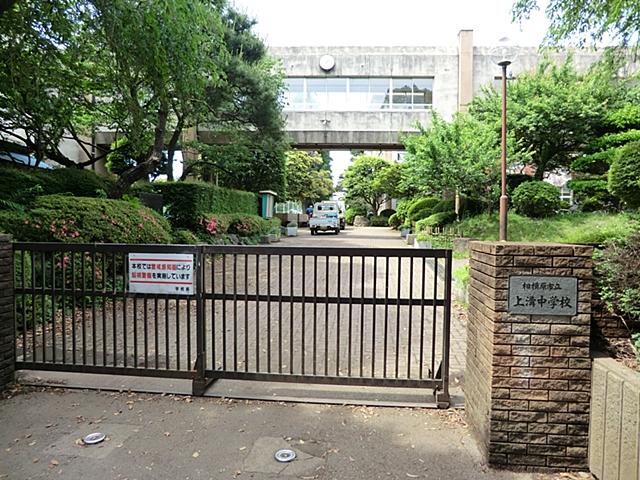 1339m to Sagamihara Municipal upper groove junior high school
相模原市立上溝中学校まで1339m
Primary school小学校 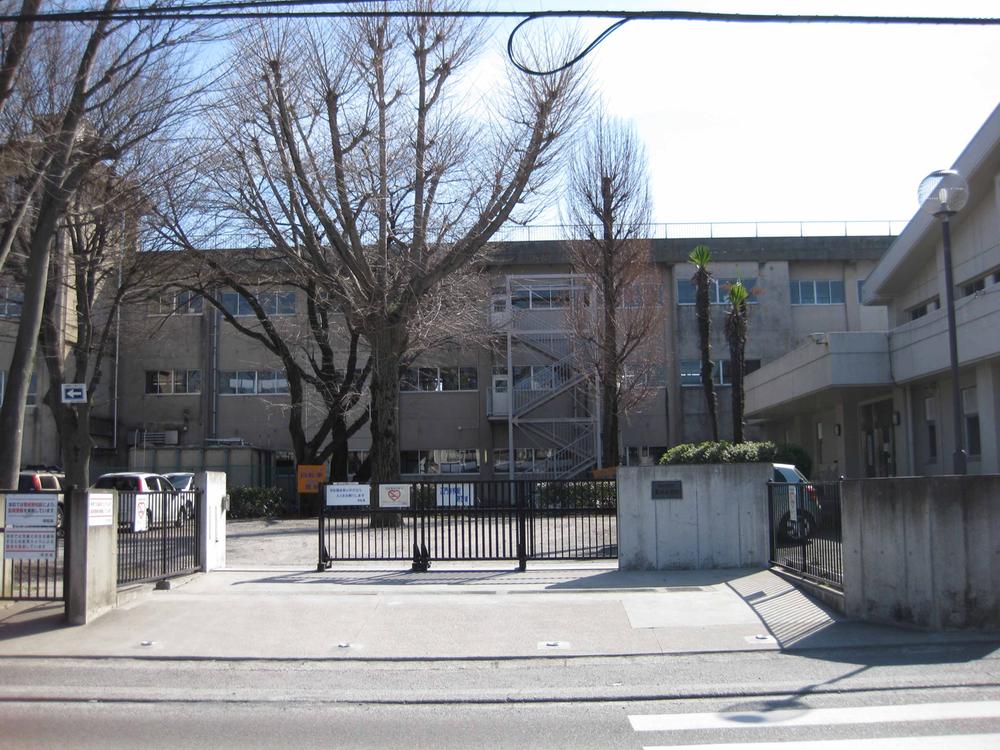 455m to Sagamihara Municipal Hoshigaoka Elementary School
相模原市立星が丘小学校まで455m
Kindergarten ・ Nursery幼稚園・保育園 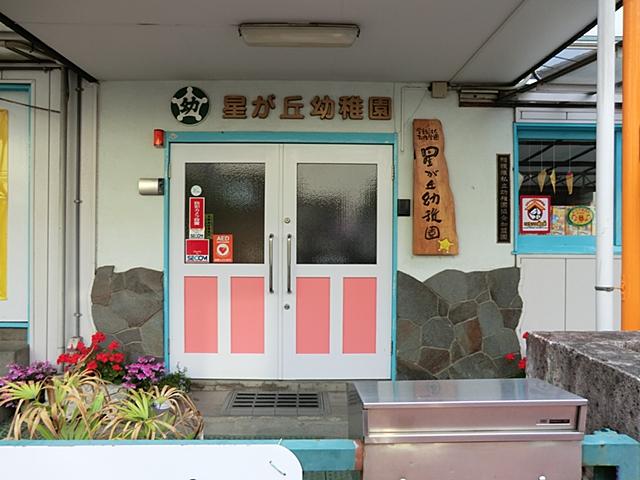 Hoshigaoka 370m to kindergarten
星が丘幼稚園まで370m
Hospital病院 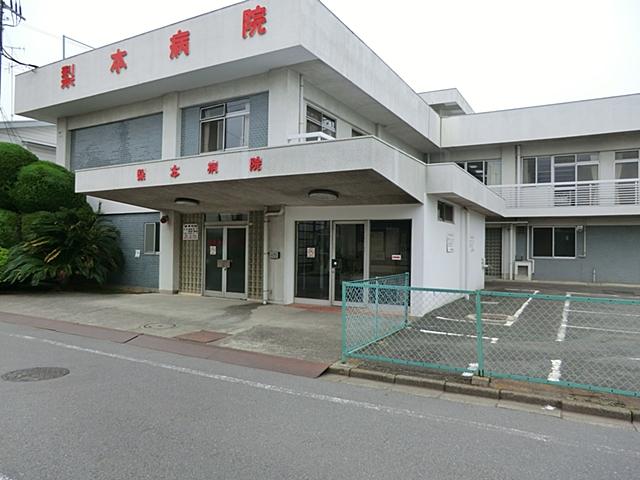 Nashimoto 792m to the hospital
梨本病院まで792m
Location
|













