New Homes » Kanto » Kanagawa Prefecture » Sagamihara, Chuo-ku
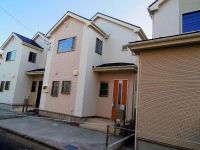 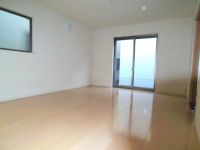
| | Sagamihara City, Kanagawa Prefecture, Chuo-ku, 神奈川県相模原市中央区 |
| JR Sagami Line "Minamihashimoto" walk 5 minutes JR相模線「南橋本」歩5分 |
| ◆ Face-to-face kitchen where you can enjoy a conversation with your family, even while cooking ◆ Your laundry a breeze comfort of every day in the south balcony ◆ Consideration to security aspects in the TV monitor interphone ◆ Linear Shinkansen, Benefit of KenHisashimichi ◆料理をしながらでもご家族との会話を楽しめる対面キッチン◆南バルコニーで毎日のお洗濯も楽々快適◆TVモニタ付インタホンでセキュリティ面にも配慮◆リニア新幹線、圏央道の恩恵 |
| Long-term high-quality housing, System kitchen, Washbasin with shower, Face-to-face kitchen, Toilet 2 places, 2-story, South balcony, Double-glazing, Underfloor Storage, TV monitor interphone, City gasese-style room ◆ With solar panels ◆ With lighting fixtures (except the living room) with a screen door 長期優良住宅、システムキッチン、シャワー付洗面台、対面式キッチン、トイレ2ヶ所、2階建、南面バルコニー、複層ガラス、床下収納、TVモニタ付インターホン、都市ガス、和室◆太陽光パネル付き◆照明器具付(居室除く)網戸付 |
Features pickup 特徴ピックアップ | | Long-term high-quality housing / System kitchen / Japanese-style room / Washbasin with shower / Face-to-face kitchen / Toilet 2 places / 2-story / South balcony / Double-glazing / Underfloor Storage / TV monitor interphone / City gas 長期優良住宅 /システムキッチン /和室 /シャワー付洗面台 /対面式キッチン /トイレ2ヶ所 /2階建 /南面バルコニー /複層ガラス /床下収納 /TVモニタ付インターホン /都市ガス | Price 価格 | | 31,900,000 yen ~ 36,900,000 yen 3190万円 ~ 3690万円 | Floor plan 間取り | | 3LDK ~ 4LDK 3LDK ~ 4LDK | Units sold 販売戸数 | | 9 units 9戸 | Total units 総戸数 | | 9 units 9戸 | Land area 土地面積 | | 109 sq m ~ 110.85 sq m (registration) 109m2 ~ 110.85m2(登記) | Building area 建物面積 | | 90.05 sq m ~ 94.8 sq m (registration) 90.05m2 ~ 94.8m2(登記) | Driveway burden-road 私道負担・道路 | | Public road; north, South 6m West 8m 公道;北側、南側6m 西側8m | Completion date 完成時期(築年月) | | 2013 mid-November 2013年11月中旬 | Address 住所 | | Sagamihara City, Kanagawa Prefecture, Chuo-ku, freshening 5-21 No. 4 神奈川県相模原市中央区清新5-21番4 | Traffic 交通 | | JR Sagami Line "Minamihashimoto" walk 5 minutes
JR Yokohama Line "Sagamihara" walk 19 minutes
Keio Sagamihara Line "Hashimoto" walk 30 minutes JR相模線「南橋本」歩5分
JR横浜線「相模原」歩19分
京王相模原線「橋本」歩30分
| Related links 関連リンク | | [Related Sites of this company] 【この会社の関連サイト】 | Person in charge 担当者より | | Rep Aizawa Kazuto Age: 20 Daigyokai Experience: 3 years every day ・ Hourly ・ Per minute ・ Per second, To cherish the encounter with various customers, I want to send the waste-free day to efforts that can be myself now. We aim to specialist learning so that it can be a good suggestion by all of our customers. 担当者相澤 和人年齢:20代業界経験:3年毎日・毎時・毎分・毎秒、色んなお客様との出会いを大切にし、自分が今できる事を尽力して無駄のない一日を送っていきたいです。全てのお客様により良い提案ができるように学んでスペシャリストを目指します。 | Contact お問い合せ先 | | TEL: 0800-601-4930 [Toll free] mobile phone ・ Also available from PHS
Caller ID is not notified
Please contact the "saw SUUMO (Sumo)"
If it does not lead, If the real estate company TEL:0800-601-4930【通話料無料】携帯電話・PHSからもご利用いただけます
発信者番号は通知されません
「SUUMO(スーモ)を見た」と問い合わせください
つながらない方、不動産会社の方は
| Most price range 最多価格帯 | | 33 million yen (2 units) 3300万円台(2戸) | Building coverage, floor area ratio 建ぺい率・容積率 | | Building coverage; 60% Volume ratio; 200% 建ぺい率;60% 容積率;200% | Time residents 入居時期 | | Consultation 相談 | Land of the right form 土地の権利形態 | | Ownership 所有権 | Use district 用途地域 | | One dwelling 1種住居 | Land category 地目 | | Residential land 宅地 | Other limitations その他制限事項 | | Quasi-fire zones 準防火地域 | Overview and notices その他概要・特記事項 | | Contact: Aizawa Kazuto, Building confirmation number: H25SHC110577-H25SHC110589 担当者:相澤 和人、建築確認番号:H25SHC110577-H25SHC110589 | Company profile 会社概要 | | <Mediation> Minister of Land, Infrastructure and Transport (1) the first 008,178 No. Century 21 living style (Ltd.) Sagamiono shop Yubinbango252-0318 Sagamihara City, Kanagawa Prefecture, Minami-ku, Kamitsuruma Honcho 1-18-34 <仲介>国土交通大臣(1)第008178号センチュリー21リビングスタイル(株)相模大野店〒252-0318 神奈川県相模原市南区上鶴間本町1-18-34 |
Local appearance photo現地外観写真 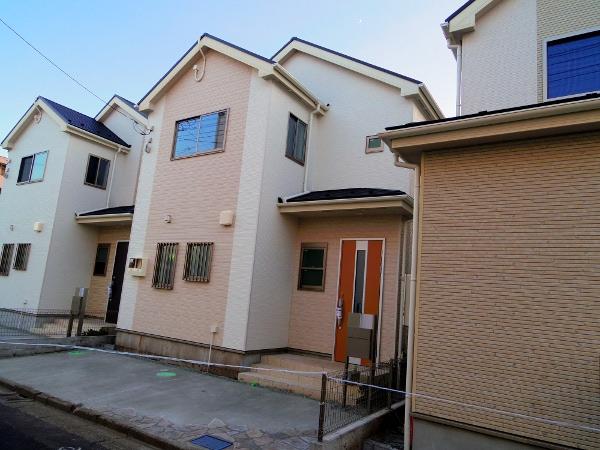 Local (10 May 2013) Shooting Building 2 local appearance
現地(2013年10月)撮影 2号棟現地外観
Livingリビング 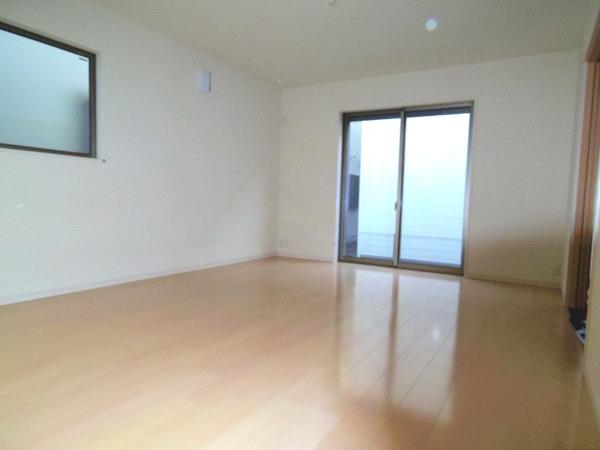 Indoor (10 May 2013) Shooting Building 2 Living
室内(2013年10月)撮影 2号棟リビング
Kitchenキッチン 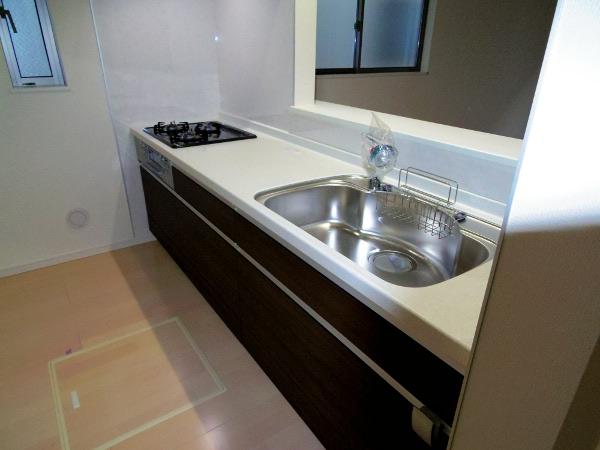 Indoor (10 May 2013) Shooting Building 2 Kitchen
室内(2013年10月)撮影 2号棟キッチン
Floor plan間取り図 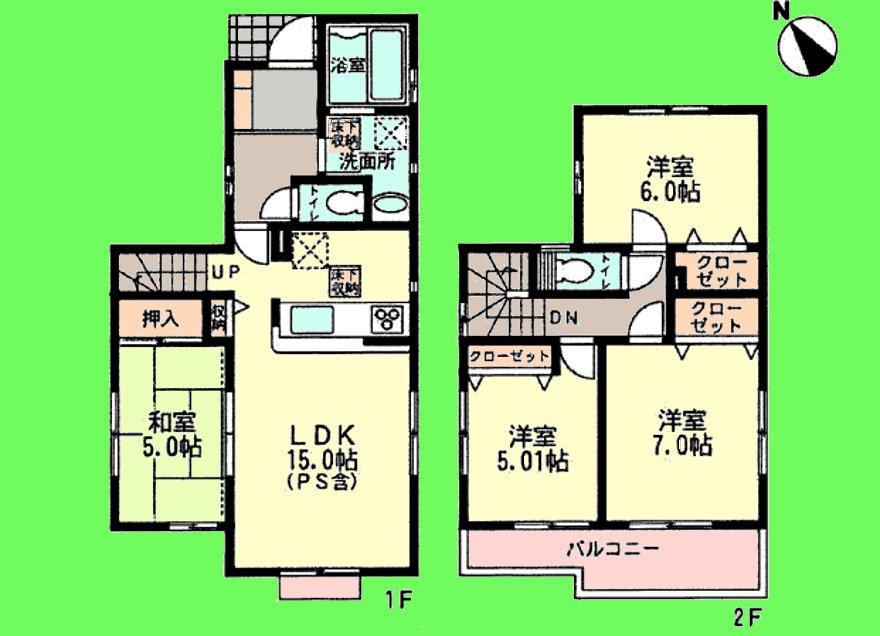 (1 Building), Price 33,900,000 yen, 4LDK, Land area 109 sq m , Building area 92.74 sq m
(1号棟)、価格3390万円、4LDK、土地面積109m2、建物面積92.74m2
Bathroom浴室 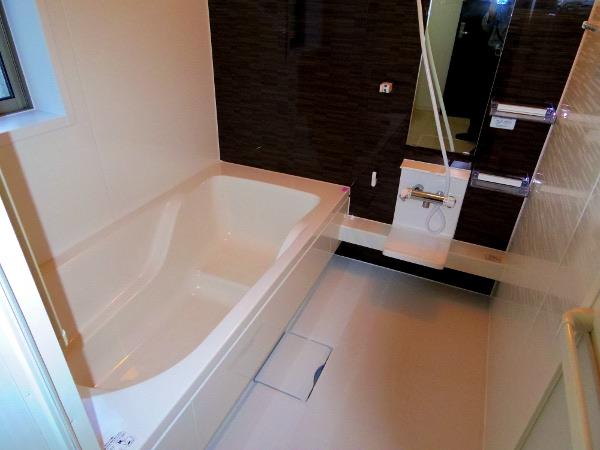 Indoor (10 May 2013) Shooting Building 2 bathroom
室内(2013年10月)撮影 2号棟浴室
Non-living roomリビング以外の居室 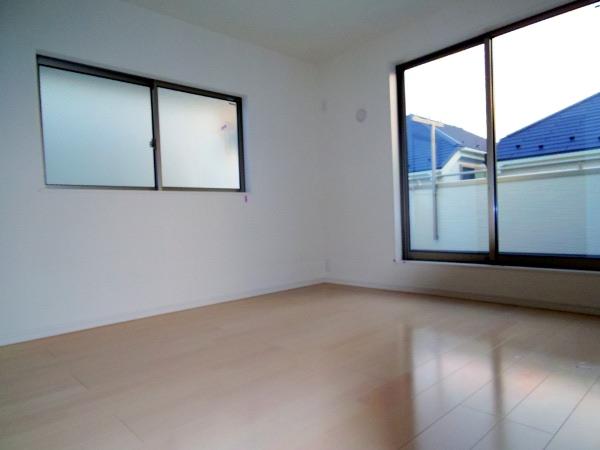 Indoor (10 May 2013) Shooting Building 2 Western-style (1)
室内(2013年10月)撮影 2号棟洋室(1)
Entrance玄関 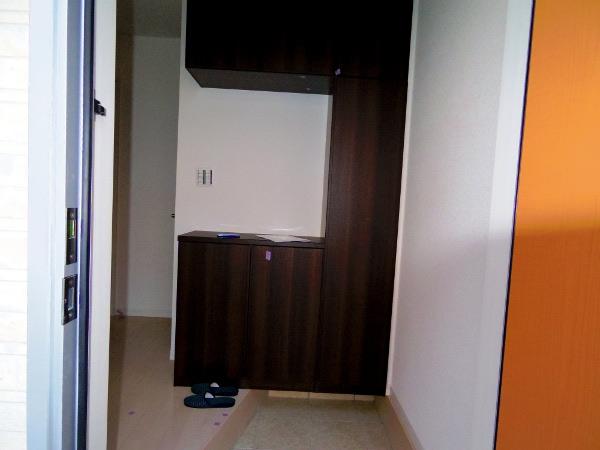 Local (10 May 2013) Shooting Building 2 entrance
現地(2013年10月)撮影 2号棟玄関
Wash basin, toilet洗面台・洗面所 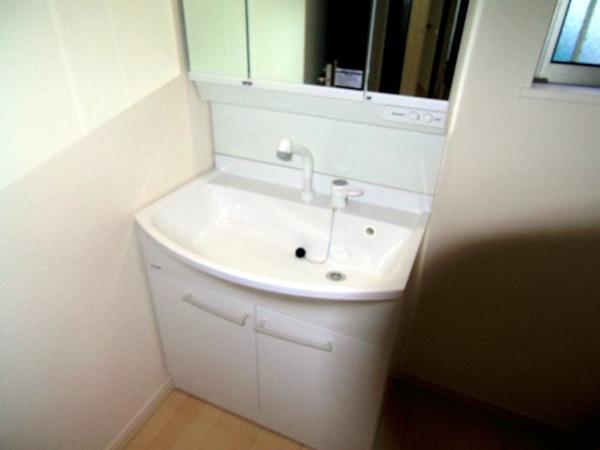 Indoor (10 May 2013) Shooting Building 2 washbasins
室内(2013年10月)撮影 2号棟洗面台
Receipt収納 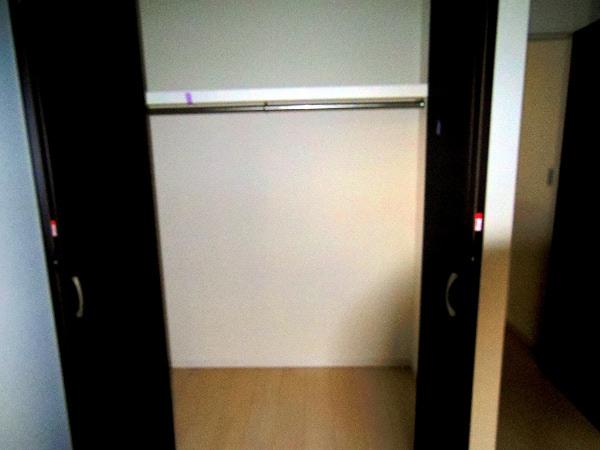 Indoor (10 May 2013) Shooting Building 2 Western-style housing (1)
室内(2013年10月)撮影 2号棟洋室収納(1)
Toiletトイレ 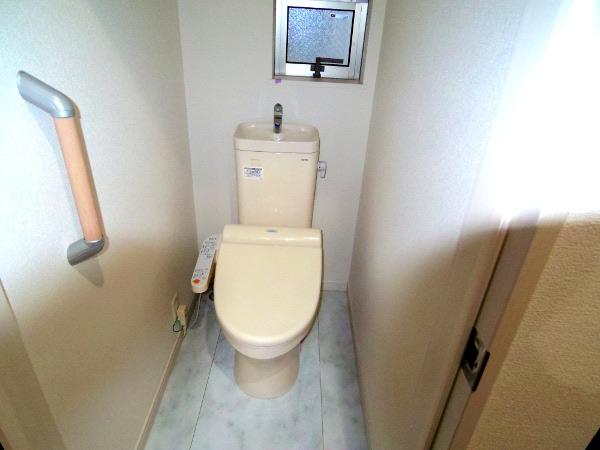 Indoor (10 May 2013) Shooting Building 2 toilet
室内(2013年10月)撮影 2号棟トイレ
Garden庭 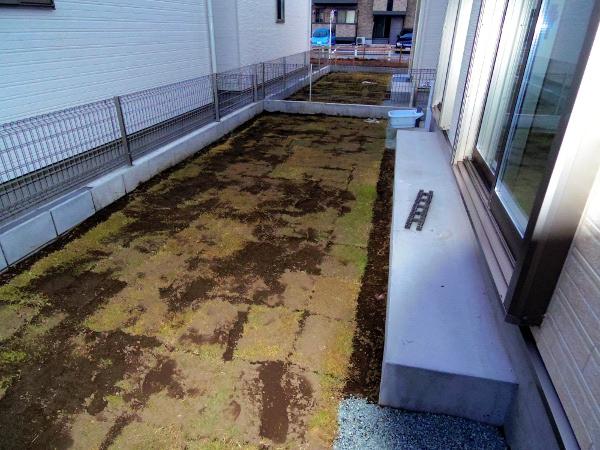 Local (10 May 2013) Shooting Building 2 garden
現地(2013年10月)撮影 2号棟庭
Balconyバルコニー 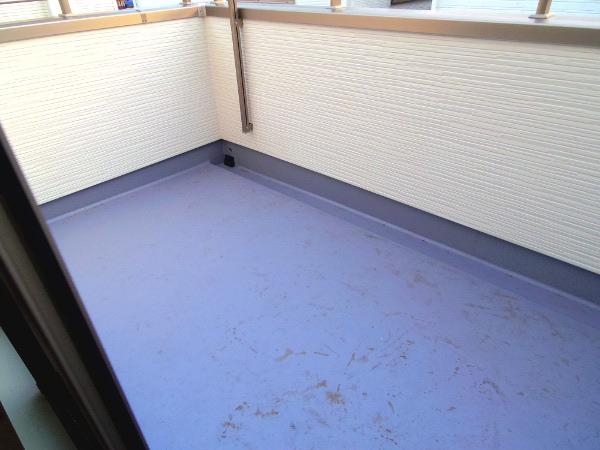 Local (10 May 2013) Shooting Building 2 balcony
現地(2013年10月)撮影 2号棟バルコニー
Home centerホームセンター 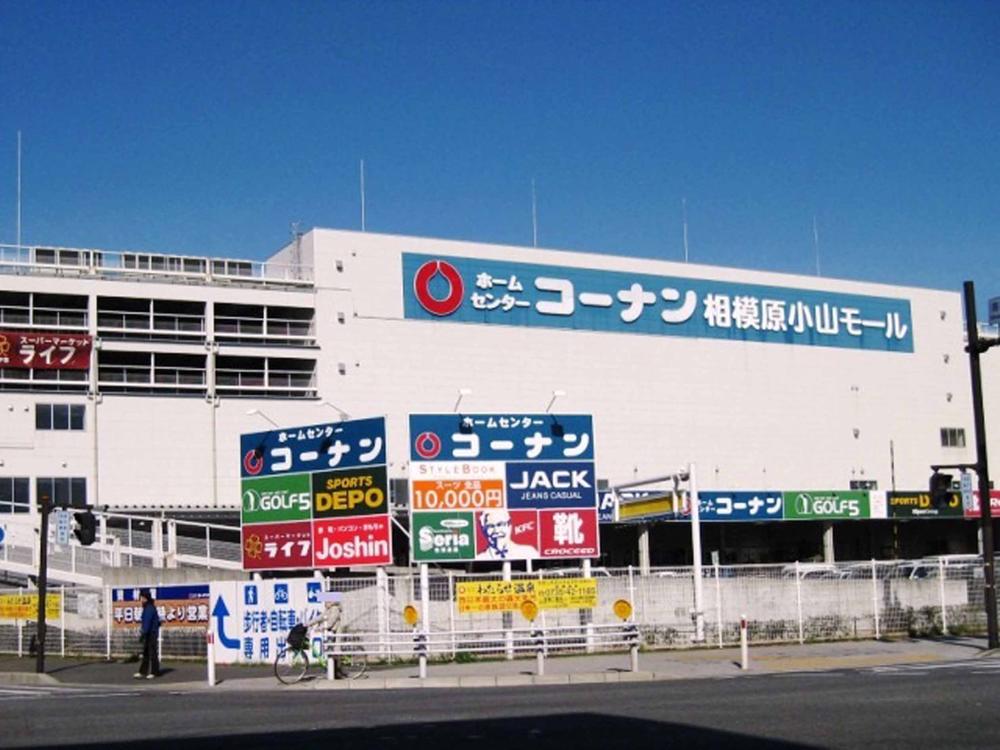 428m to home improvement Konan Sagamihara Oyama shop
ホームセンターコーナン相模原小山店まで428m
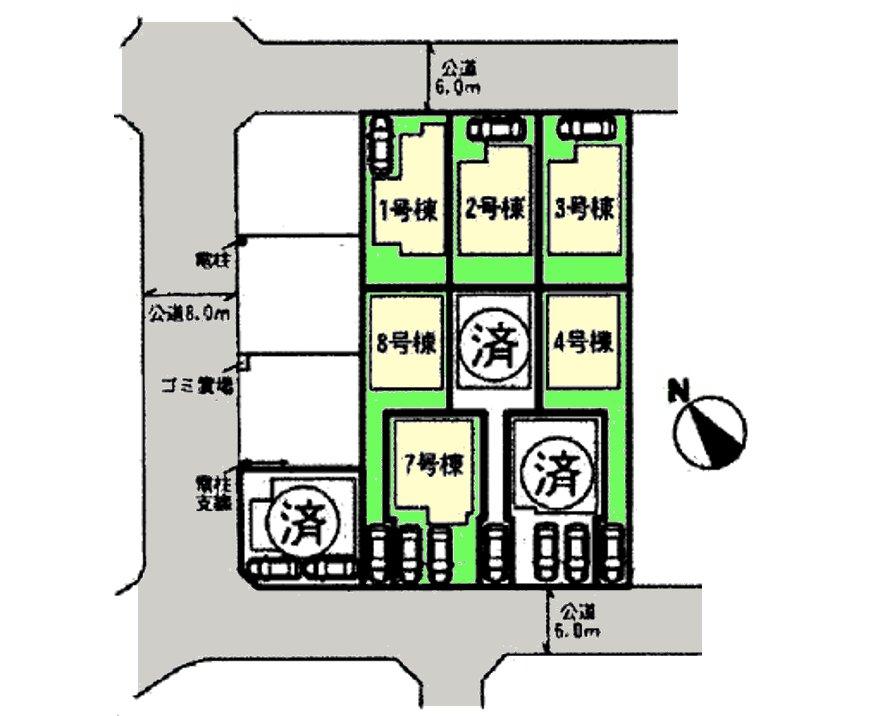 The entire compartment Figure
全体区画図
Floor plan間取り図 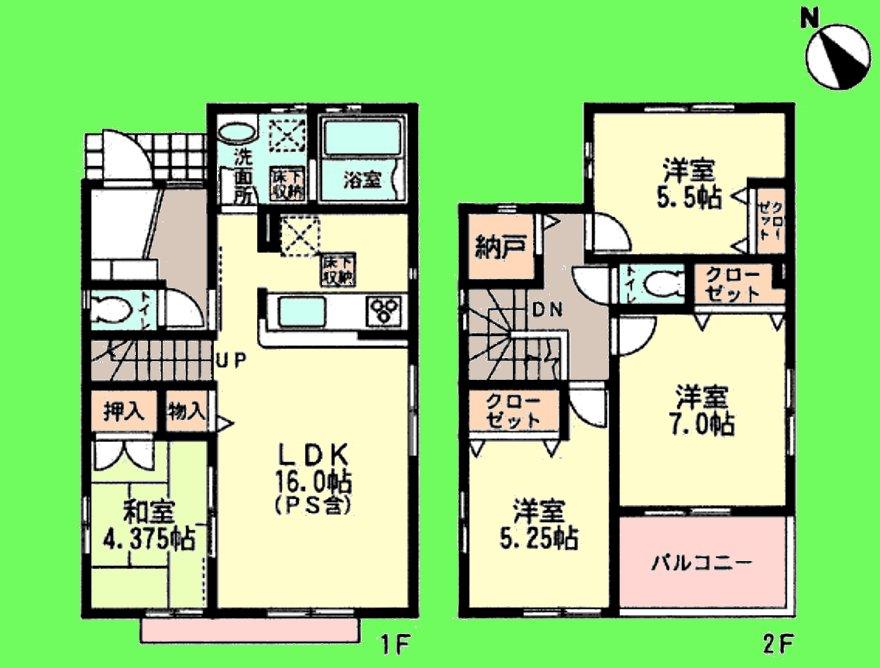 (Building 2), Price 33,900,000 yen, 4LDK, Land area 109.01 sq m , Building area 94.6 sq m
(2号棟)、価格3390万円、4LDK、土地面積109.01m2、建物面積94.6m2
Non-living roomリビング以外の居室 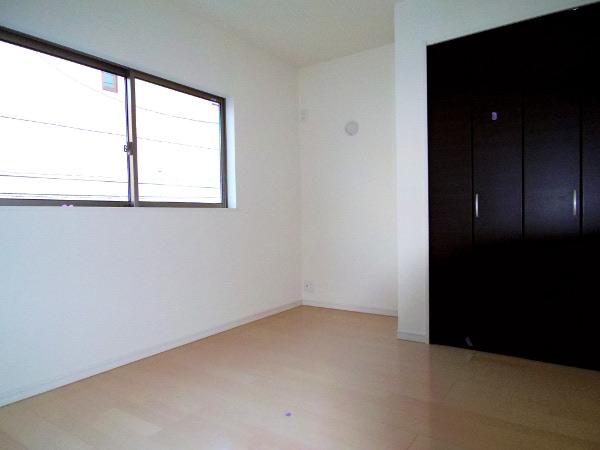 Indoor (10 May 2013) Shooting Building 2 Western-style (2)
室内(2013年10月)撮影 2号棟洋室(2)
Receipt収納 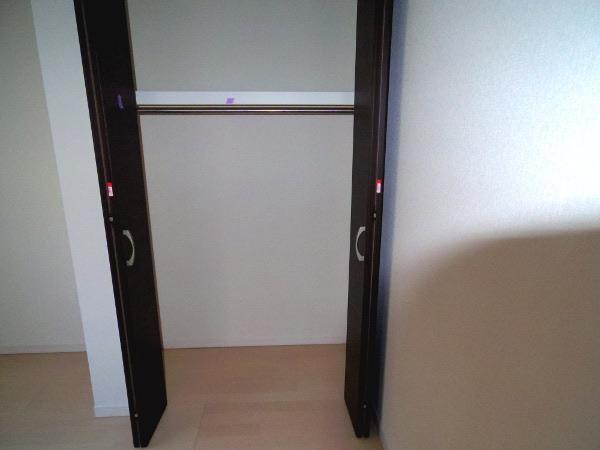 Indoor (10 May 2013) Shooting Building 2 Western-style housing (2)
室内(2013年10月)撮影 2号棟洋室収納(2)
Junior high school中学校 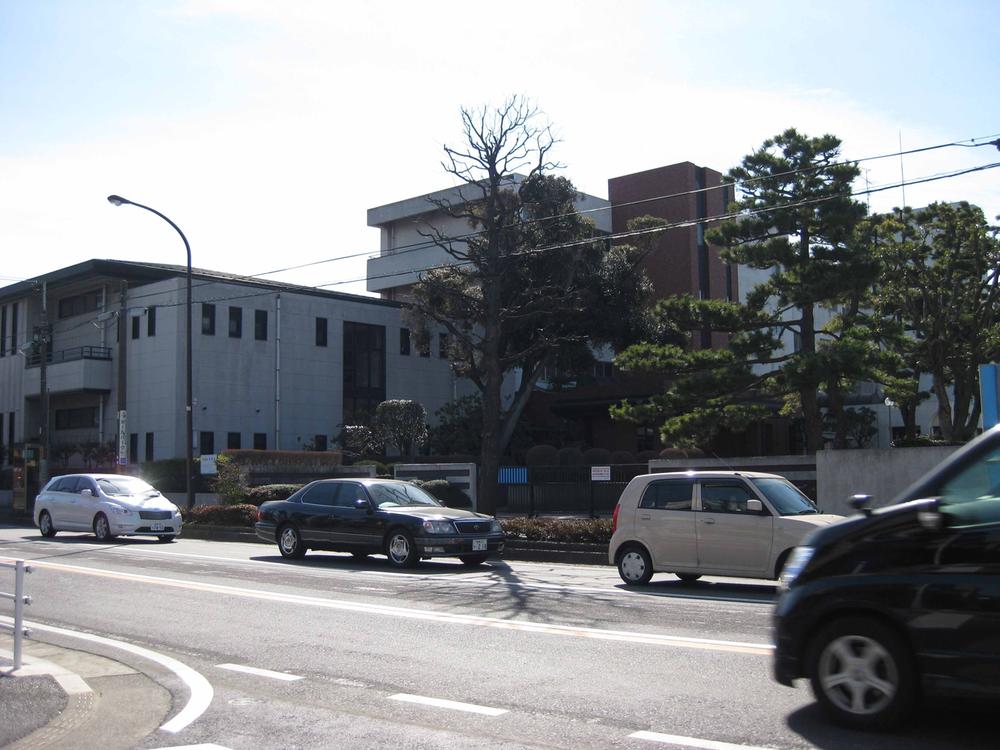 866m to Sagamihara Municipal Koyama Junior High School
相模原市立小山中学校まで866m
Floor plan間取り図 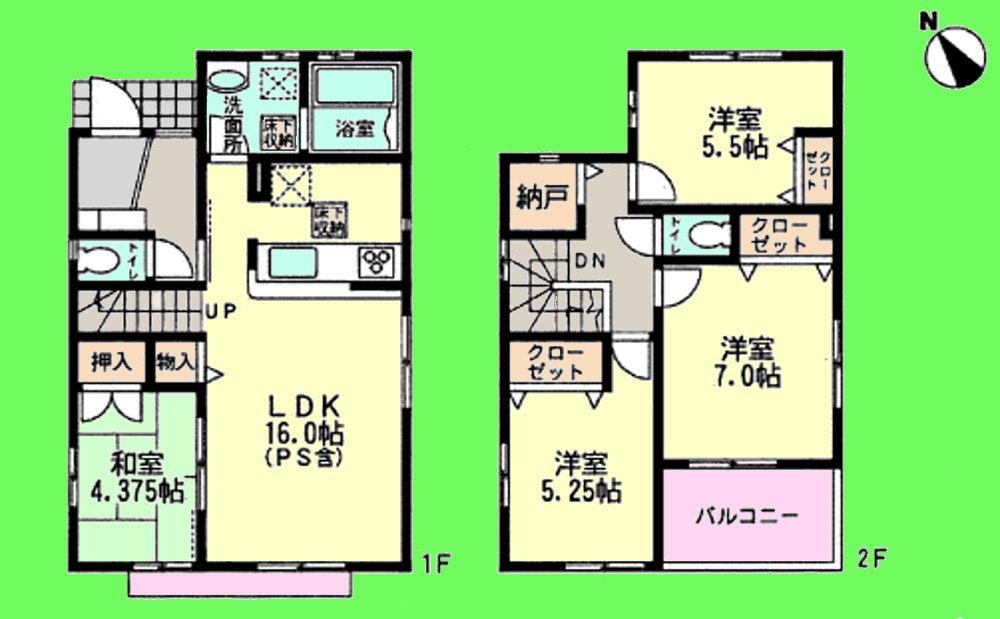 (3 Building), Price 34,800,000 yen, 4LDK, Land area 109 sq m , Building area 94.6 sq m
(3号棟)、価格3480万円、4LDK、土地面積109m2、建物面積94.6m2
Non-living roomリビング以外の居室 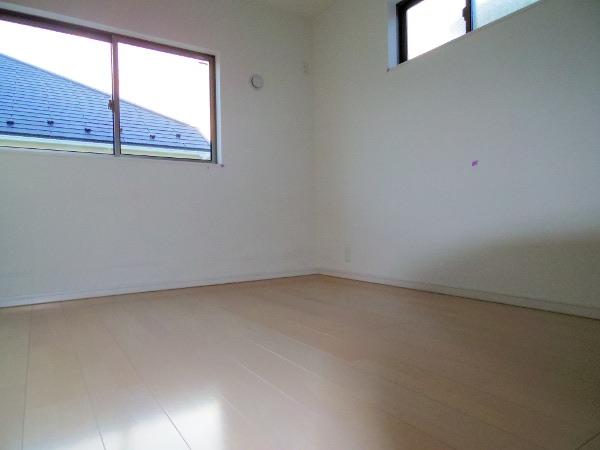 Indoor (10 May 2013) Shooting Building 2 Western-style (3)
室内(2013年10月)撮影 2号棟洋室(3)
Primary school小学校 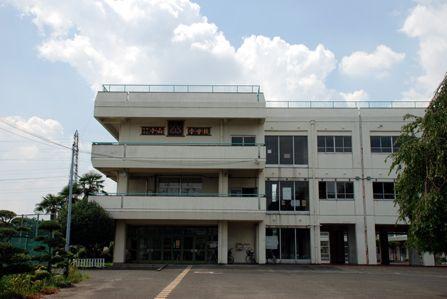 733m to Sagamihara Municipal Oyama Elementary School
相模原市立小山小学校まで733m
Location
|






















