New Homes » Kanto » Kanagawa Prefecture » Sagamihara, Chuo-ku
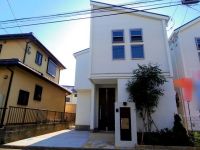 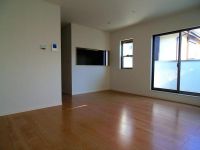
| | Sagamihara City, Kanagawa Prefecture, Chuo-ku, 神奈川県相模原市中央区 |
| JR Yokohama Line "Sagamihara" walk 6 minutes JR横浜線「相模原」歩6分 |
| ◆ We are standard equipped with LED down light is the basic lighting ◆ Furthermore electric car [EV ・ PHEV] It is a property with a charging power supply switch ◆ ◆基本照明にはLEDダウンライトを標準完備しております◆さらに電気自動車[EV・PHEV]充電用電源スイッチ付きの物件です◆ |
| Vibration Control ・ Seismic isolation ・ Earthquake resistant, LDK15 tatami mats or more, Toilet 2 places, 2-story, Southeast direction, Double-glazing, The window in the bathroom, All living room flooring, Dish washing dryer, Water filter 制震・免震・耐震、LDK15畳以上、トイレ2ヶ所、2階建、東南向き、複層ガラス、浴室に窓、全居室フローリング、食器洗乾燥機、浄水器 |
Features pickup 特徴ピックアップ | | Vibration Control ・ Seismic isolation ・ Earthquake resistant / LDK15 tatami mats or more / Toilet 2 places / 2-story / Southeast direction / Double-glazing / The window in the bathroom / All living room flooring / Dish washing dryer / Water filter 制震・免震・耐震 /LDK15畳以上 /トイレ2ヶ所 /2階建 /東南向き /複層ガラス /浴室に窓 /全居室フローリング /食器洗乾燥機 /浄水器 | Price 価格 | | 32,500,000 yen ・ 33,500,000 yen 3250万円・3350万円 | Floor plan 間取り | | 4LDK 4LDK | Units sold 販売戸数 | | 3 units 3戸 | Total units 総戸数 | | 4 units 4戸 | Land area 土地面積 | | 85 sq m ・ 85.04 sq m (registration) 85m2・85.04m2(登記) | Building area 建物面積 | | 92.74 sq m (registration) 92.74m2(登記) | Driveway burden-road 私道負担・道路 | | North side about 6m width on public roads, West about 4m width public roads 北側約6m幅公道、西側約4m幅公道 | Completion date 完成時期(築年月) | | June 2013 2013年6月 | Address 住所 | | Sagamihara City, Kanagawa Prefecture, Chuo-ku, Hikawa-cho, 14-21 神奈川県相模原市中央区氷川町14-21 | Traffic 交通 | | JR Yokohama Line "Sagamihara" walk 6 minutes
JR Sagami Line "Minamihashimoto" walk 17 minutes
Keio Sagamihara Line "Tamasakai" walk 31 minutes JR横浜線「相模原」歩6分
JR相模線「南橋本」歩17分
京王相模原線「多摩境」歩31分
| Related links 関連リンク | | [Related Sites of this company] 【この会社の関連サイト】 | Person in charge 担当者より | | The person in charge Ono Hideaki Age: 40 Daigyokai Experience: 18 years your budget ・ environment ・ Station near, Look for the "Good" of customers. Appearance is "carefully" preview Is not visited the house in the "slow"? ! Also check the site! Let's go out to the field together to your house hunting! ! 担当者大野 英明年齢:40代業界経験:18年ご予算・環境・駅近、お客様の『こだわり』を探します。外観は『じっくり』内見は『ゆっくり』でお家を見学しませんか?ネットでチェック!現場もチェック!一緒にお家探しの現場へ出かけましょう!! | Contact お問い合せ先 | | TEL: 0800-601-4930 [Toll free] mobile phone ・ Also available from PHS
Caller ID is not notified
Please contact the "saw SUUMO (Sumo)"
If it does not lead, If the real estate company TEL:0800-601-4930【通話料無料】携帯電話・PHSからもご利用いただけます
発信者番号は通知されません
「SUUMO(スーモ)を見た」と問い合わせください
つながらない方、不動産会社の方は
| Building coverage, floor area ratio 建ぺい率・容積率 | | Kenpei rate: 60%, Volume ratio: 200% 建ペい率:60%、容積率:200% | Time residents 入居時期 | | Consultation 相談 | Land of the right form 土地の権利形態 | | Ownership 所有権 | Use district 用途地域 | | Two dwellings 2種住居 | Other limitations その他制限事項 | | Quasi-fire zones 準防火地域 | Overview and notices その他概要・特記事項 | | Contact: Ohno Hideaki, Building confirmation number: No. 12UDI2K Ken No. 01035 - No. 12UDI2K Ken 01036 担当者:大野 英明、建築確認番号:第12UDI2K建01035号-第12UDI2K建01036号 | Company profile 会社概要 | | <Mediation> Minister of Land, Infrastructure and Transport (1) the first 008,178 No. Century 21 living style (Ltd.) Sagamiono shop Yubinbango252-0318 Sagamihara City, Kanagawa Prefecture, Minami-ku, Kamitsuruma Honcho 1-18-34 <仲介>国土交通大臣(1)第008178号センチュリー21リビングスタイル(株)相模大野店〒252-0318 神奈川県相模原市南区上鶴間本町1-18-34 |
Local appearance photo現地外観写真 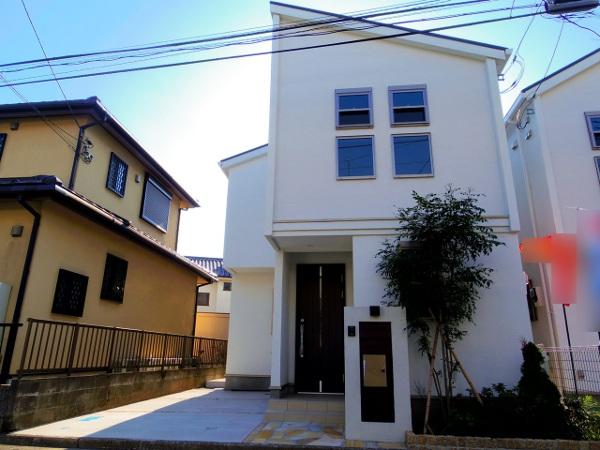 1 Building Appearance (November 2013) Shooting
1号棟 外観(2013年11月)撮影
Livingリビング 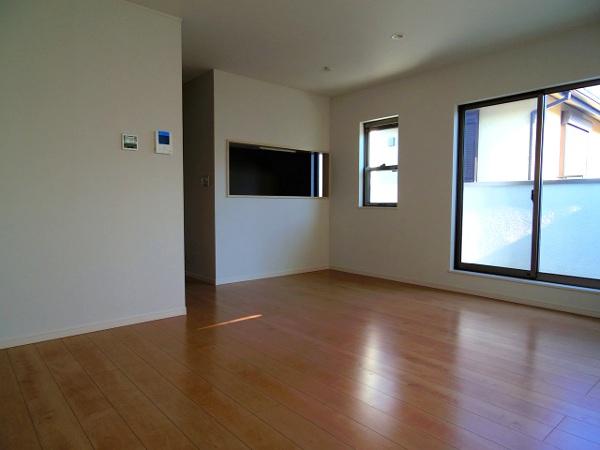 1 Building Living (November 2013) Shooting
1号棟 リビング(2013年11月)撮影
Kitchenキッチン 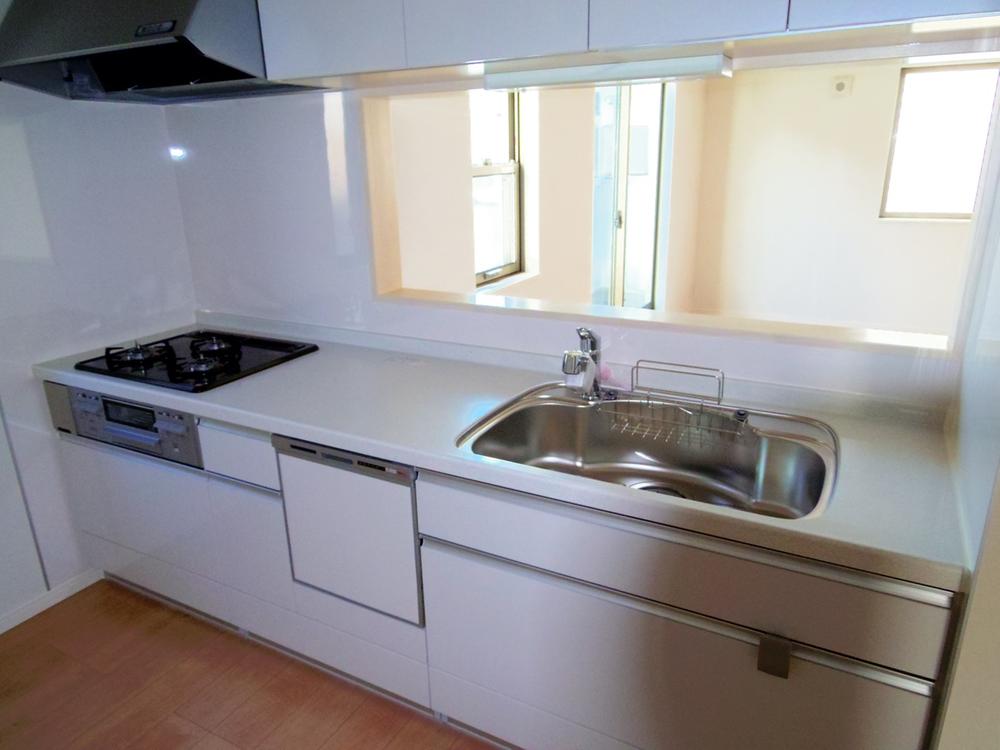 1 Building Kitchen (November 2013) Shooting
1号棟 キッチン(2013年11月)撮影
Floor plan間取り図 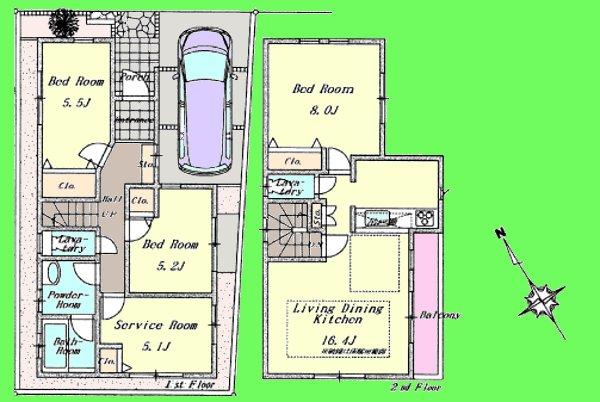 (1 Building), Price 32,500,000 yen, 4LDK, Land area 85.04 sq m , Building area 92.74 sq m
(1号棟)、価格3250万円、4LDK、土地面積85.04m2、建物面積92.74m2
Local appearance photo現地外観写真 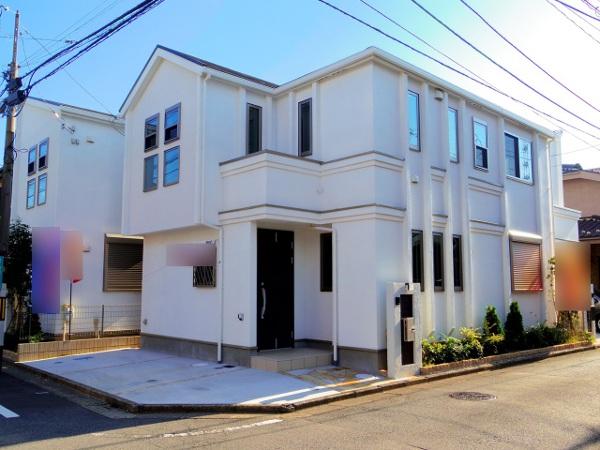 Building 2 Appearance (November 2013) Shooting
2号棟 外観(2013年11月)撮影
Livingリビング 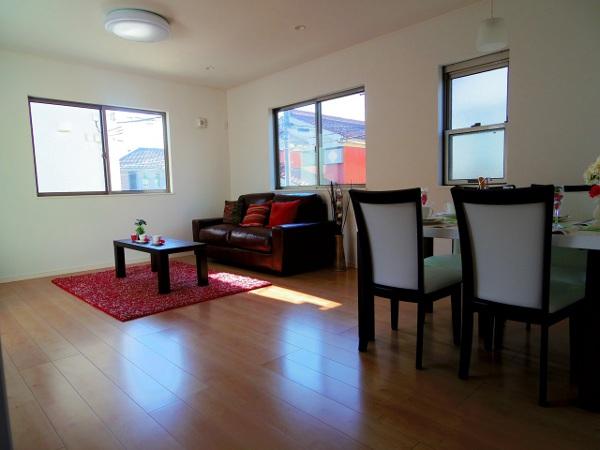 Building 2 Living (November 2013) Shooting
2号棟 リビング(2013年11月)撮影
Bathroom浴室 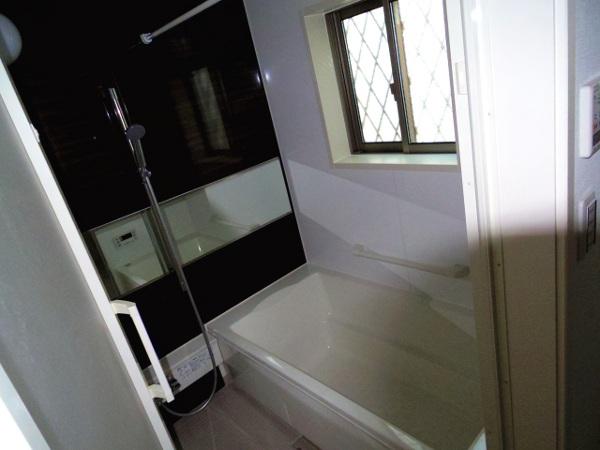 1 Building Bus (November 2013) Shooting
1号棟 バス(2013年11月)撮影
Kitchenキッチン 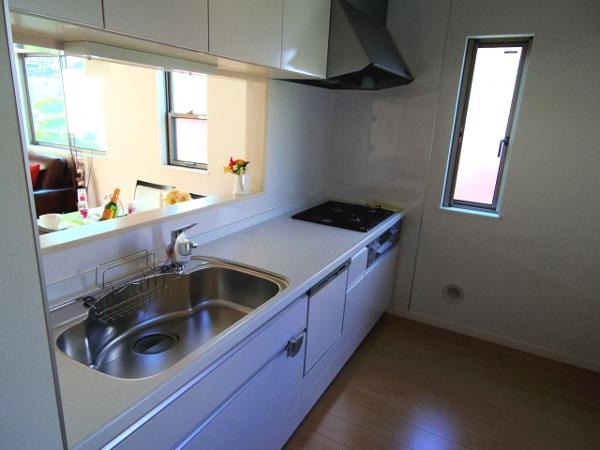 Building 2 Kitchen (November 2013) Shooting
2号棟 キッチン(2013年11月)撮影
Non-living roomリビング以外の居室 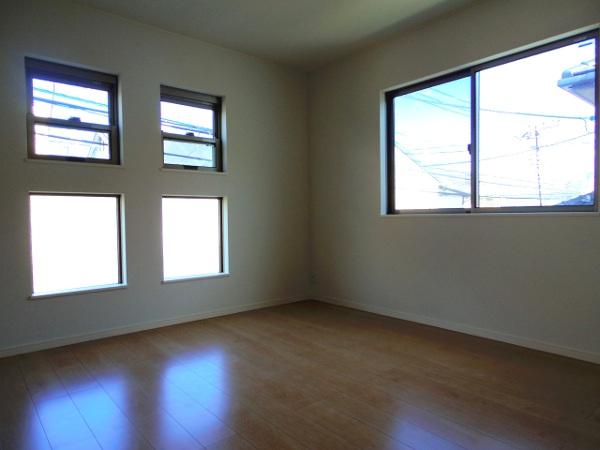 1 Building Western-style (11 May 2013) Shooting
1号棟 洋室(2013年11月)撮影
Entrance玄関 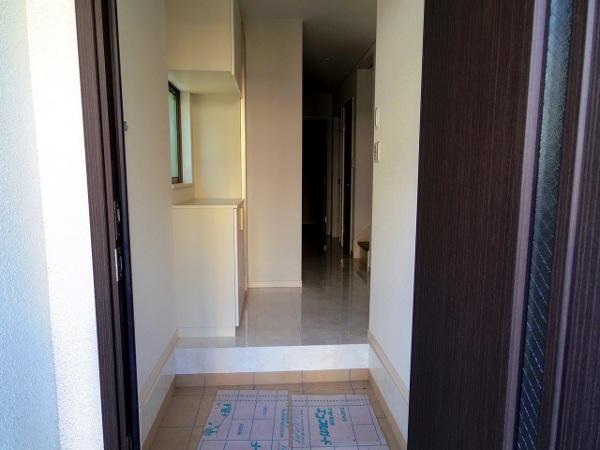 1 Building Entrance (November 2013) Shooting
1号棟 玄関(2013年11月)撮影
Wash basin, toilet洗面台・洗面所 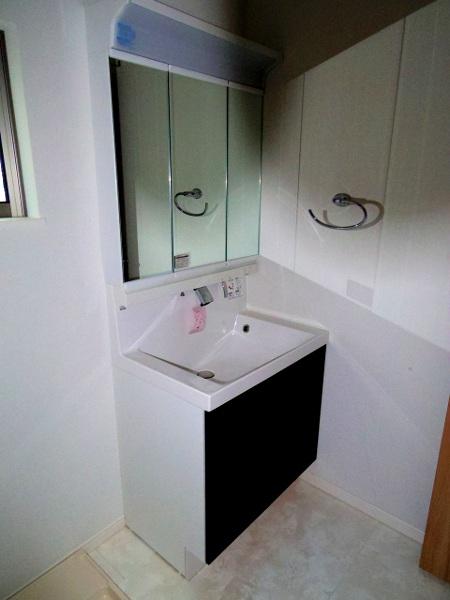 1 Building Washroom (November 2013) Shooting
1号棟 洗面所(2013年11月)撮影
Toiletトイレ 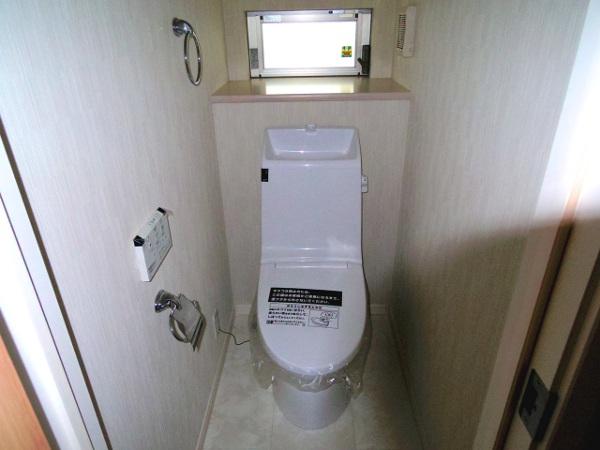 1 Building Toilet (November 2013) Shooting
1号棟 トイレ(2013年11月)撮影
Supermarketスーパー 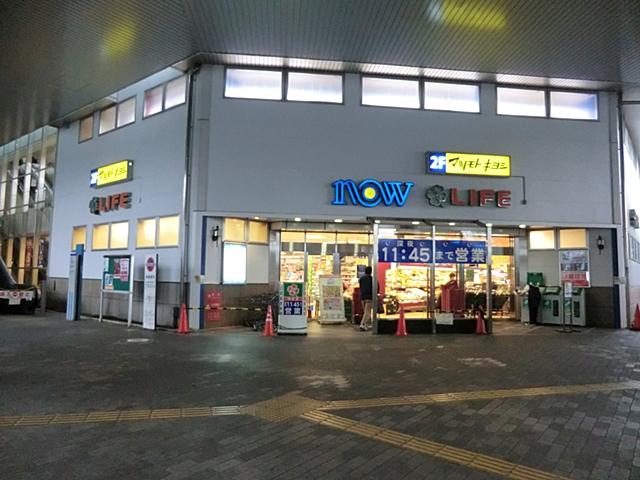 740m up to life Sagamihara Station Building shop
ライフ相模原駅ビル店まで740m
Other introspectionその他内観 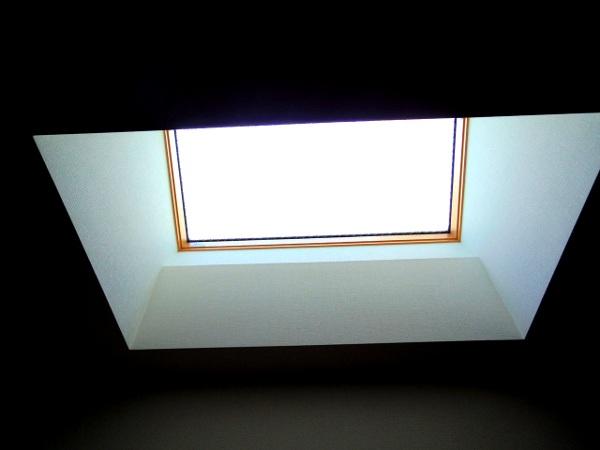 Building 2 Skylight (November 2013) Shooting
2号棟 天窓(2013年11月)撮影
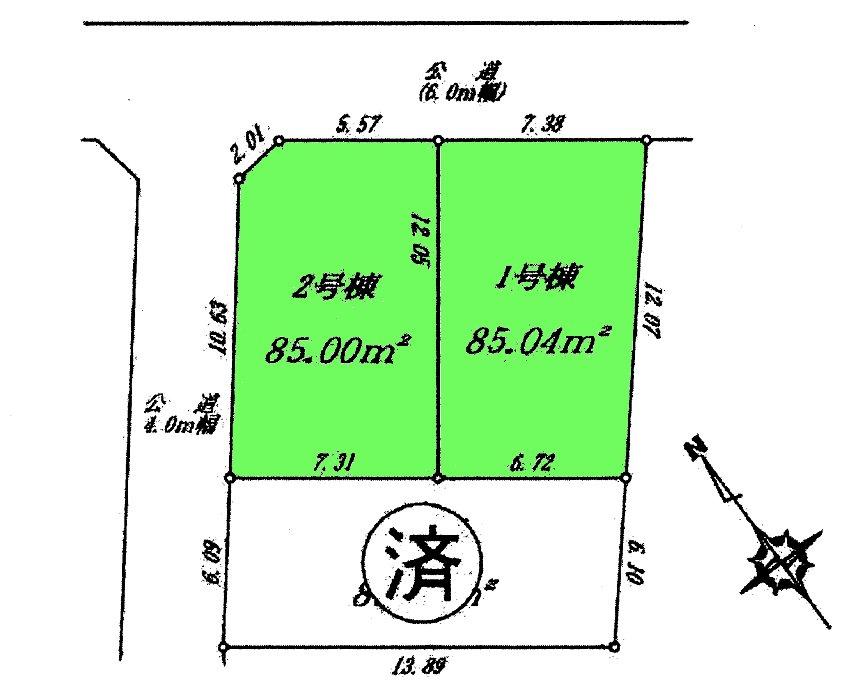 The entire compartment Figure
全体区画図
Otherその他 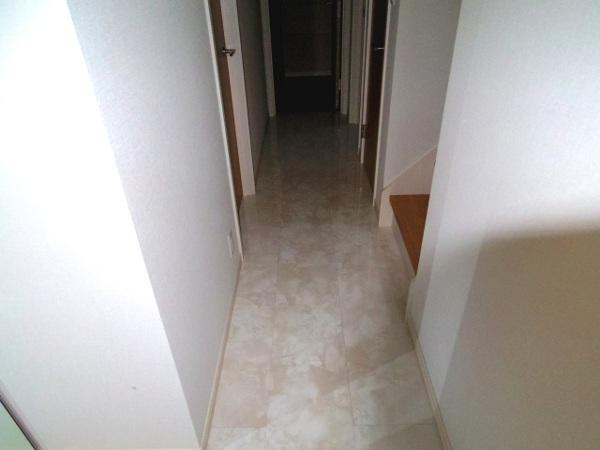 1 Building Corridor (November 2013) Shooting
1号棟 廊下(2013年11月)撮影
Floor plan間取り図 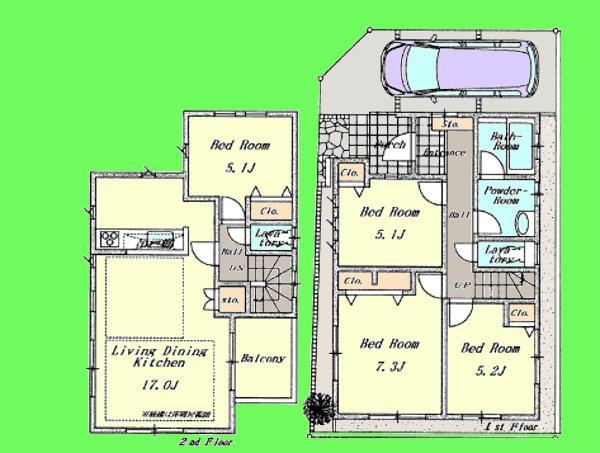 (Building 2), Price 33,500,000 yen, 4LDK, Land area 85 sq m , Building area 92.74 sq m
(2号棟)、価格3350万円、4LDK、土地面積85m2、建物面積92.74m2
Bathroom浴室 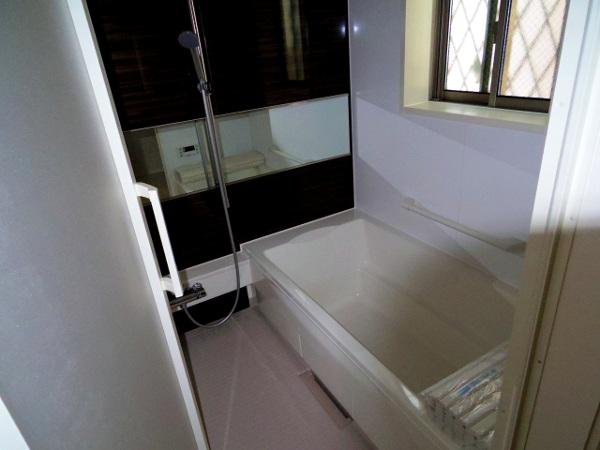 Building 2 Bus (November 2013) Shooting
2号棟 バス(2013年11月)撮影
Non-living roomリビング以外の居室 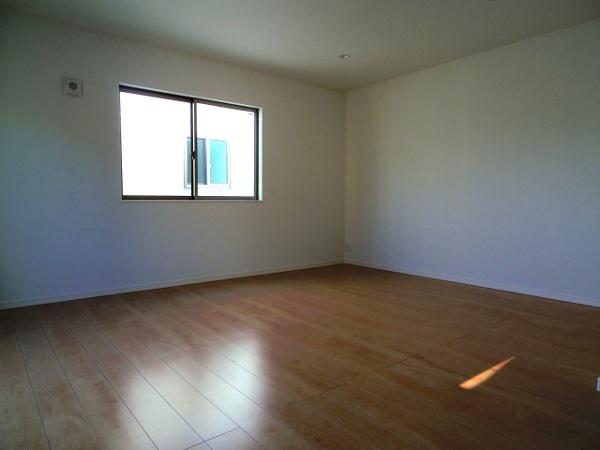 1 Building Western-style (11 May 2013) Shooting
1号棟 洋室(2013年11月)撮影
Entrance玄関 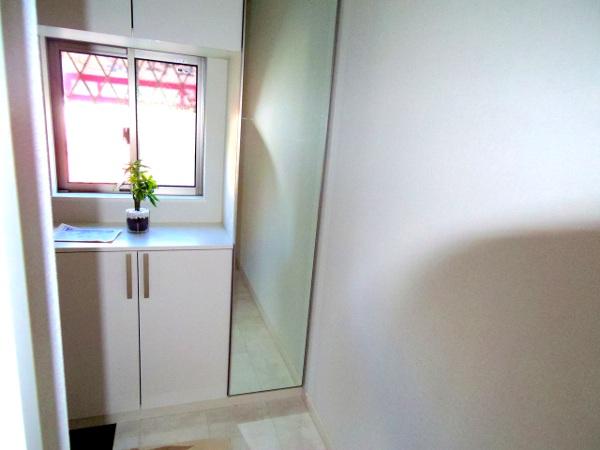 Building 2 Entrance (November 2013) Shooting
2号棟 玄関(2013年11月)撮影
Toiletトイレ 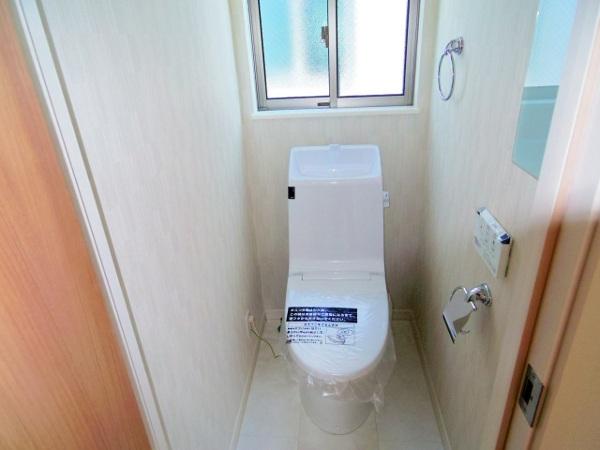 Building 2 Toilet (November 2013) Shooting
2号棟 トイレ(2013年11月)撮影
Location
|






















