New Homes » Kanto » Kanagawa Prefecture » Sagamihara, Chuo-ku
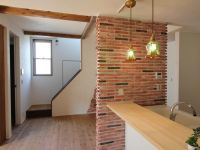 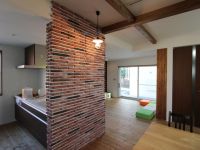
| | Sagamihara City, Kanagawa Prefecture, Chuo-ku, 神奈川県相模原市中央区 |
| JR Yokohama Line "Sagamihara" walk 24 minutes JR横浜線「相模原」歩24分 |
| This subdivision is, There are six sections in total. ventilation ・ Think of daylighting, In addition all of the land so as not to cramped feeling you is preset to spread. こちらの分譲地は、全部で6区画あります。通風・採光の事を考え、また窮屈な感じがしないようにすべての土地が広めに設定してあります。 |
| You use the pine of solid warm on the floor. Click here for 6 Building is, You can enter and exit from the two rooms of the bedroom and the living room to the spread of the balcony. On the second floor storeroom, Walk-in closet on the first floor ・ There is a pantry housed I think that quite substantial. Overall presence of mind in which the Brown and keynote was to tint. Even lighting fixtures that are used in various places, You are using things like, such as casual furniture and antique furniture look good. 床には温かみのある無垢のパイン材を使ってます。こちら6号棟は、広めのバルコニーに寝室と居室の二つの部屋から出入りできます。2階には納戸、1階にもウォークインクローゼット・食品庫があり収納はかなり充実していると思います。全体的にブラウンを基調とした落ち着きのある色合いにしました。各所に使われている照明器具も、カジュアルな家具やアンティーク家具などが似合うような物を使用しています。 |
Features pickup 特徴ピックアップ | | Pre-ground survey / Parking two Allowed / Immediate Available / 2 along the line more accessible / LDK18 tatami mats or more / Facing south / All room storage / Flat to the station / A quiet residential area / Around traffic fewer / Or more before road 6m / Washbasin with shower / Face-to-face kitchen / Barrier-free / Toilet 2 places / Bathroom 1 tsubo or more / 2-story / South balcony / Double-glazing / Warm water washing toilet seat / Nantei / The window in the bathroom / Leafy residential area / Walk-in closet / All room 6 tatami mats or more / Living stairs / City gas / Storeroom / All rooms are two-sided lighting 地盤調査済 /駐車2台可 /即入居可 /2沿線以上利用可 /LDK18畳以上 /南向き /全居室収納 /駅まで平坦 /閑静な住宅地 /周辺交通量少なめ /前道6m以上 /シャワー付洗面台 /対面式キッチン /バリアフリー /トイレ2ヶ所 /浴室1坪以上 /2階建 /南面バルコニー /複層ガラス /温水洗浄便座 /南庭 /浴室に窓 /緑豊かな住宅地 /ウォークインクロゼット /全居室6畳以上 /リビング階段 /都市ガス /納戸 /全室2面採光 | Price 価格 | | 36,800,000 yen 3680万円 | Floor plan 間取り | | 3LDK + S (storeroom) 3LDK+S(納戸) | Units sold 販売戸数 | | 1 units 1戸 | Total units 総戸数 | | 1 units 1戸 | Land area 土地面積 | | 129.4 sq m (39.14 square meters) 129.4m2(39.14坪) | Building area 建物面積 | | 105.38 sq m (31.87 square meters) 105.38m2(31.87坪) | Driveway burden-road 私道負担・道路 | | Nothing, West 6m width (contact the road width 2.8m) 無、西6m幅(接道幅2.8m) | Completion date 完成時期(築年月) | | October 2013 2013年10月 | Address 住所 | | Sagamihara City, Kanagawa Prefecture, Chuo-ku, freshness 6-2-15 神奈川県相模原市中央区清新6-2-15 | Traffic 交通 | | JR Yokohama Line "Sagamihara" walk 24 minutes
JR Sagami Line "Minamihashimoto" walk 14 minutes JR横浜線「相模原」歩24分
JR相模線「南橋本」歩14分
| Contact お問い合せ先 | | (Yes) Naito housing TEL: 0800-601-5969 [Toll free] mobile phone ・ Also available from PHS
Caller ID is not notified
Please contact the "saw SUUMO (Sumo)"
If it does not lead, If the real estate company (有)内藤ハウジングTEL:0800-601-5969【通話料無料】携帯電話・PHSからもご利用いただけます
発信者番号は通知されません
「SUUMO(スーモ)を見た」と問い合わせください
つながらない方、不動産会社の方は
| Building coverage, floor area ratio 建ぺい率・容積率 | | 60% ・ 200% 60%・200% | Time residents 入居時期 | | Immediate available 即入居可 | Land of the right form 土地の権利形態 | | Ownership 所有権 | Structure and method of construction 構造・工法 | | Wooden 2-story (framing method) 木造2階建(軸組工法) | Construction 施工 | | (Yes) Naito housing (有)内藤ハウジング | Use district 用途地域 | | Two dwellings 2種住居 | Overview and notices その他概要・特記事項 | | Facilities: Public Water Supply, This sewage, City gas, Parking: Garage 設備:公営水道、本下水、都市ガス、駐車場:車庫 | Company profile 会社概要 | | <Seller> Governor of Kanagawa Prefecture (4) No. 022541 No. (Yes) Naito housing Yubinbango252-0154 Sagamihara, Kanagawa-ku, green Nagatake 2703 <売主>神奈川県知事(4)第022541号(有)内藤ハウジング〒252-0154 神奈川県相模原市緑区長竹2703 |
Livingリビング 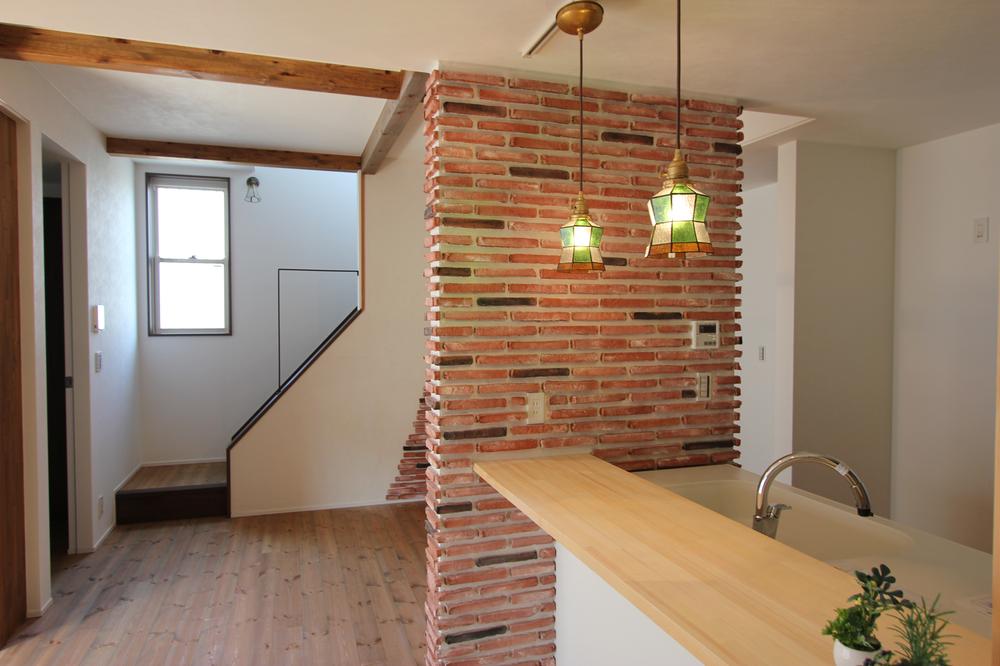 Brick walls with a taste in stylish kitchen counter. Glass pendant light and is nicknamed preeminent.
おしゃれなキッチンカウンターに味のあるレンガの壁。ガラスのペンダントライトと愛称抜群です。
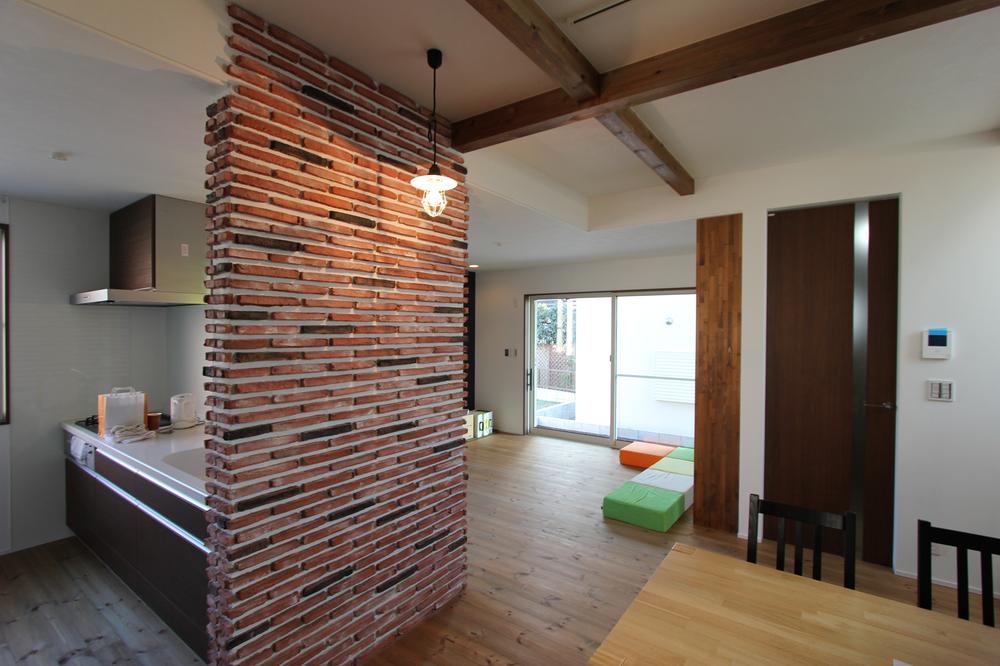 Is a good atmosphere illuminated wall lighting from dining.
ダイニングからも照明に照らされた壁が良い雰囲気です。
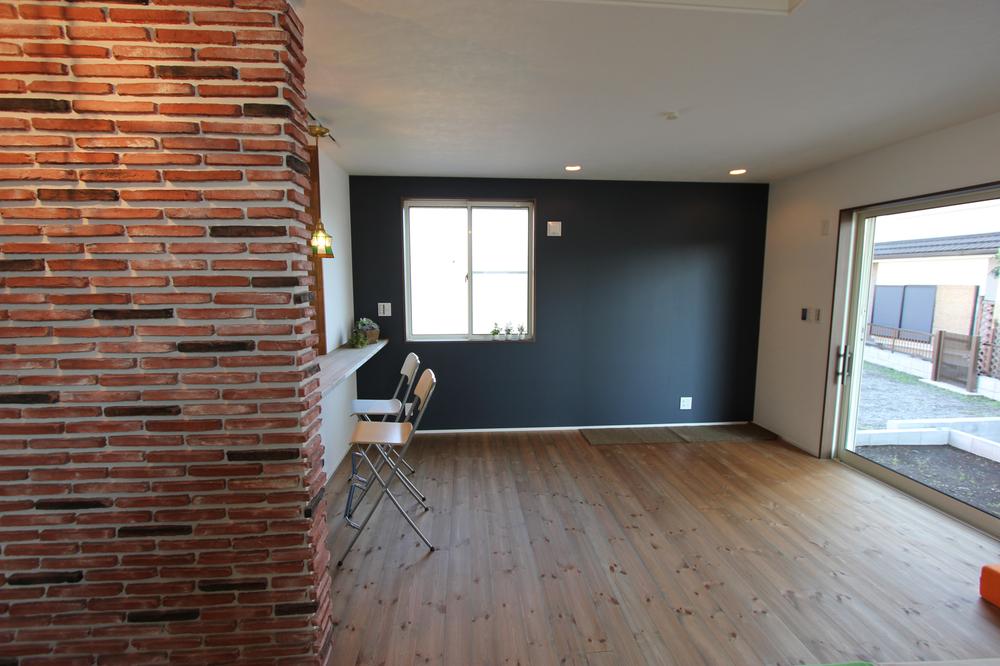 By varying the side wall to install the TV, It was to be the calm atmosphere when sitting on the couch. Down lights in the wall that can dimming also were installed.
テレビを設置する側の壁を変えることによって、ソファーに座ったときに落ち着いた雰囲気になるようにしました。
壁際には調光のできるダウンライトも設置しました。
Floor plan間取り図 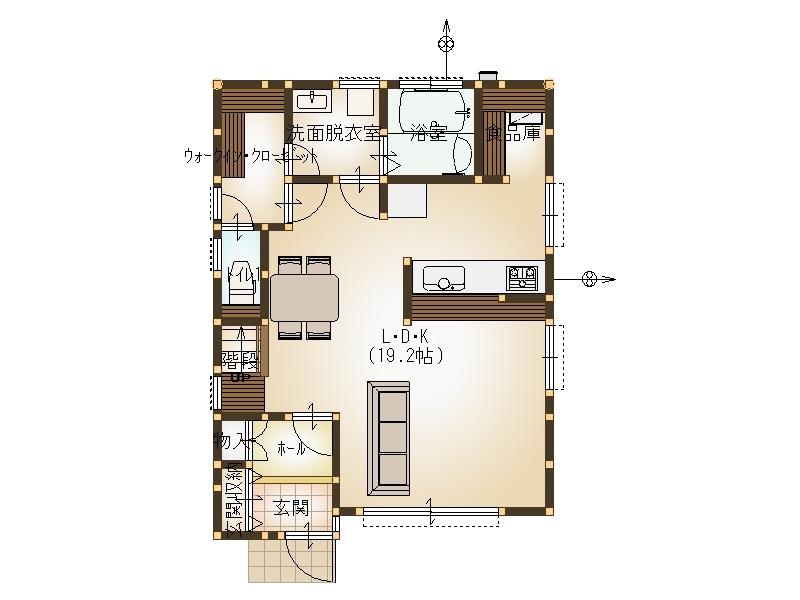 36,800,000 yen, 3LDK + S (storeroom), Land area 129.4 sq m , Building area 105.38 sq m 1 floor plan view ・ Was conscious 19 Pledge of spacious LDK and easy-to-use water around the flow line. Such as in the vicinity of the kitchen there is a pantry groceries can be large amount of stock.
3680万円、3LDK+S(納戸)、土地面積129.4m2、建物面積105.38m2 1階平面図 ・19帖の広々としたLDKと使いやすい水廻りの動線に配慮しました。キッチンの近くには食品庫があり食料品などが大量にストックできます。
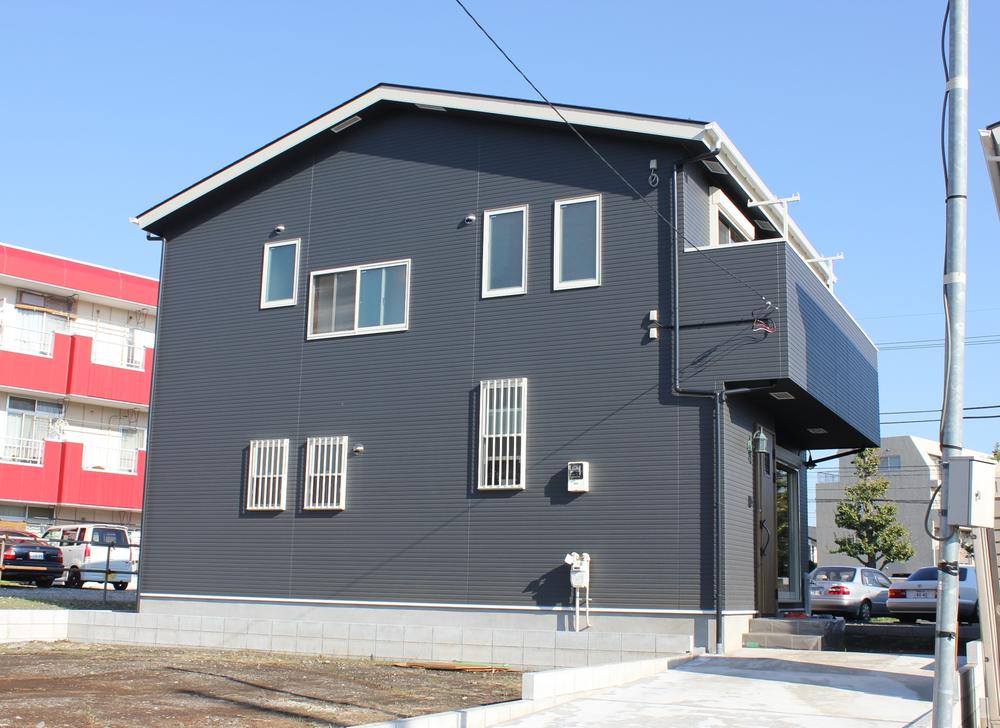 Local appearance photo
現地外観写真
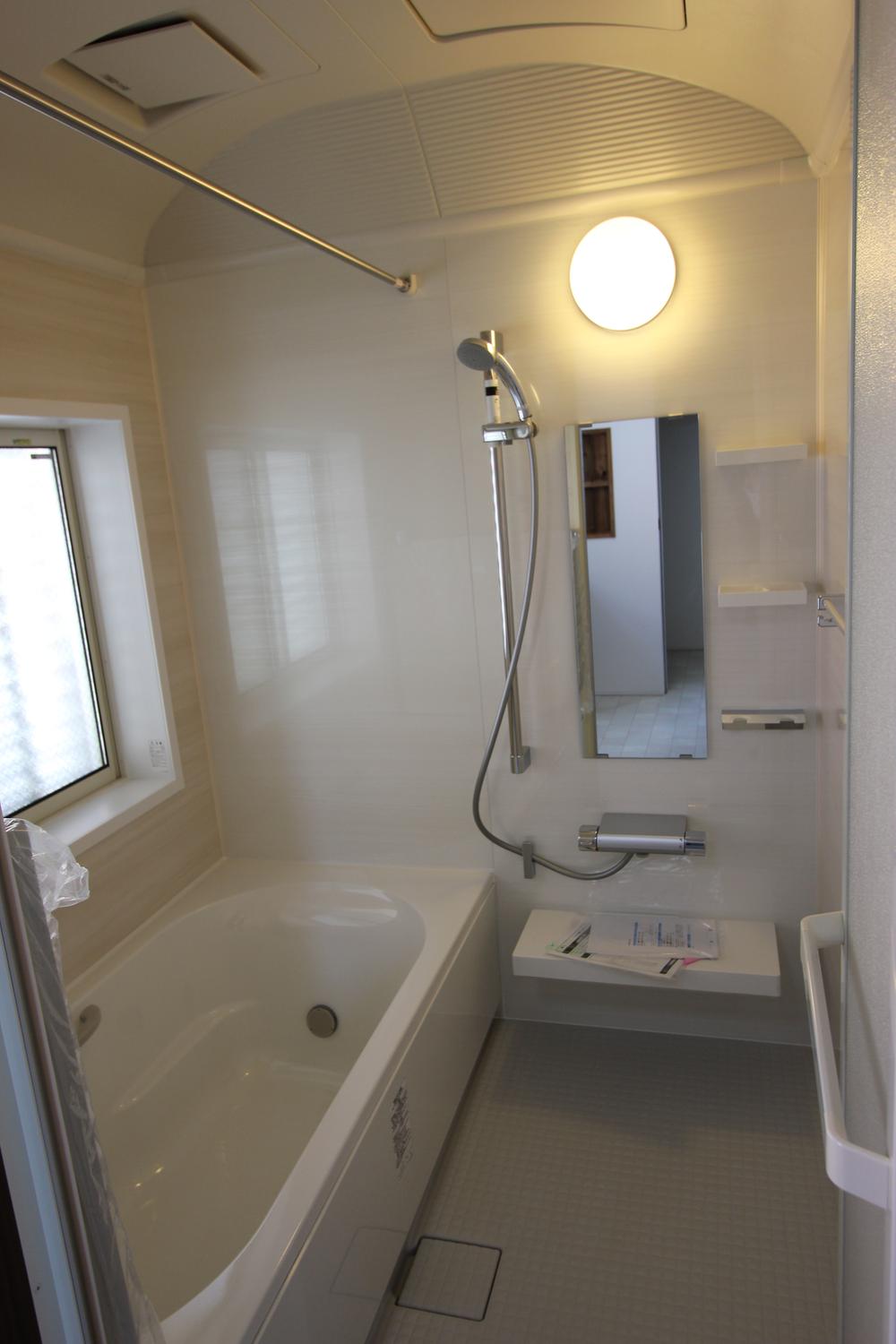 Bathroom
浴室
Kitchenキッチン 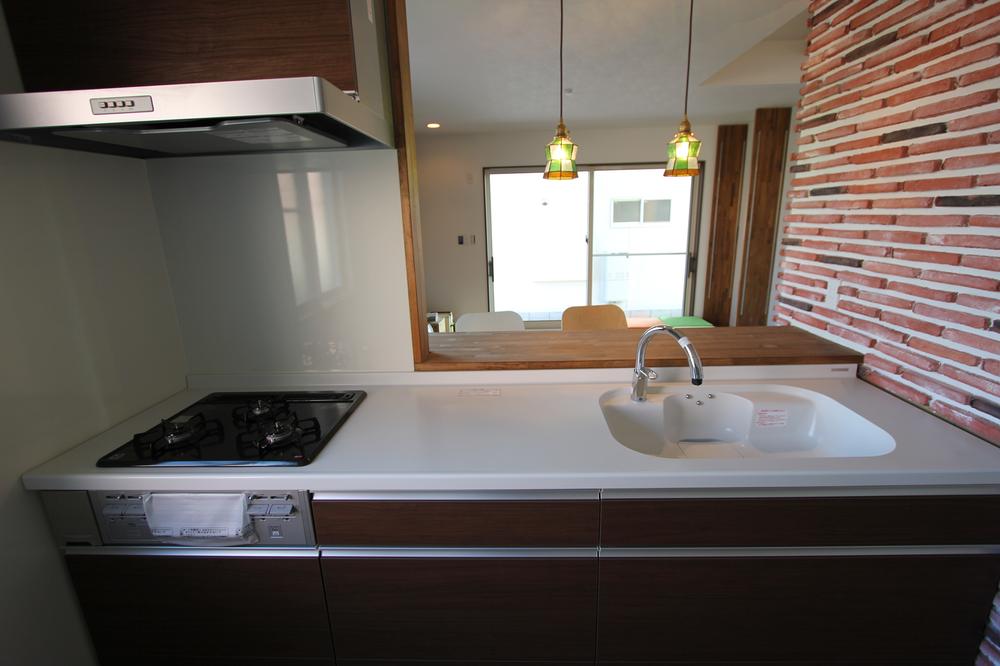 It will also be fun and cuisine you were such a cute kitchen.
こんな可愛いキッチンだったら料理も楽しくなりますね。
Non-living roomリビング以外の居室 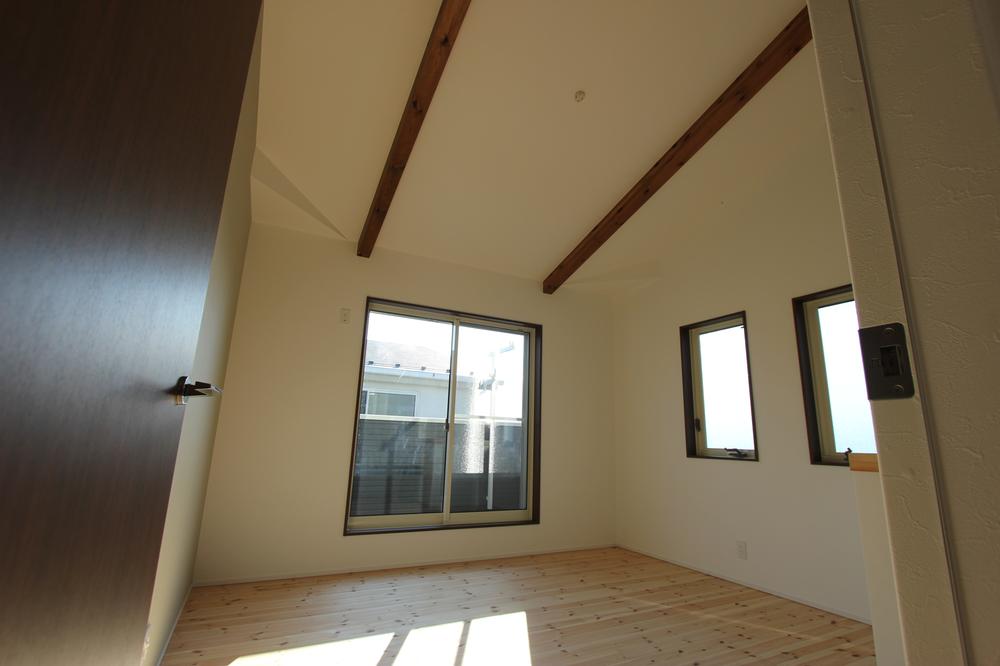 The bedroom was on the slope ceiling with a feeling of freedom. It feels good also ceiling beams.
寝室は解放感のある勾配天井にしました。天井の梁もいい感じ。
Wash basin, toilet洗面台・洗面所 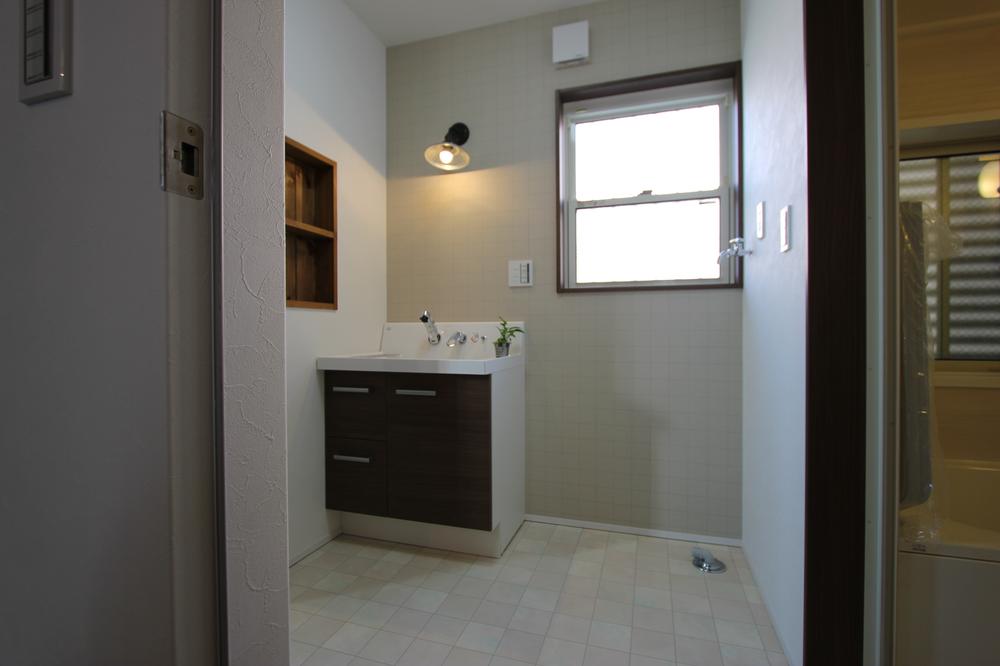 Once you put the antique mirror is more likely to become even better atmosphere.
アンティークな鏡を付けたらより一層良い雰囲気になりそうです。
Receipt収納 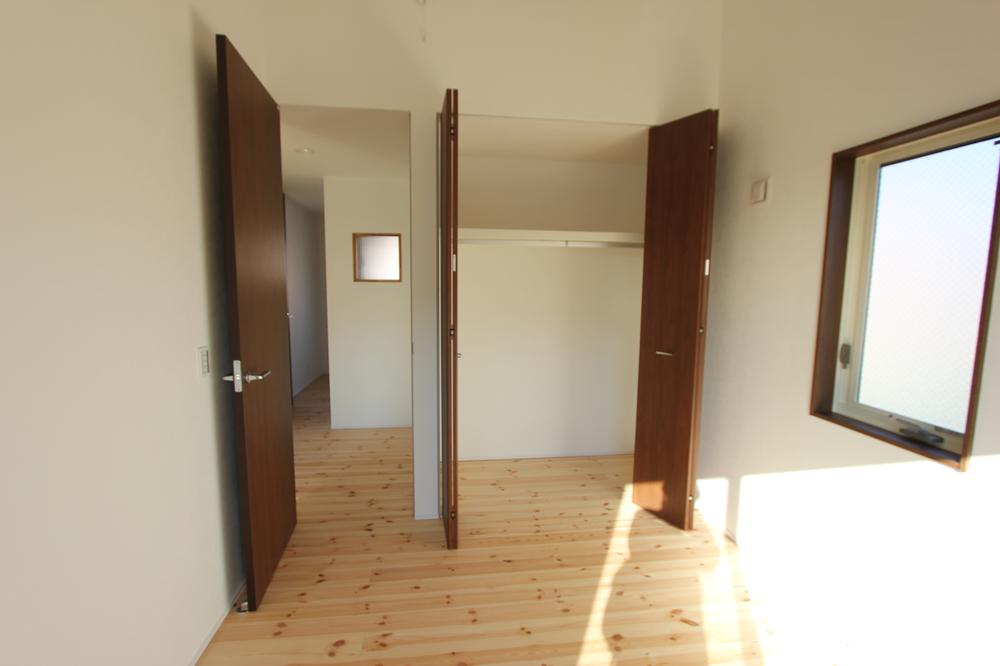 There is a closet in each room.
各居室にはクローゼットがあります。
Junior high school中学校 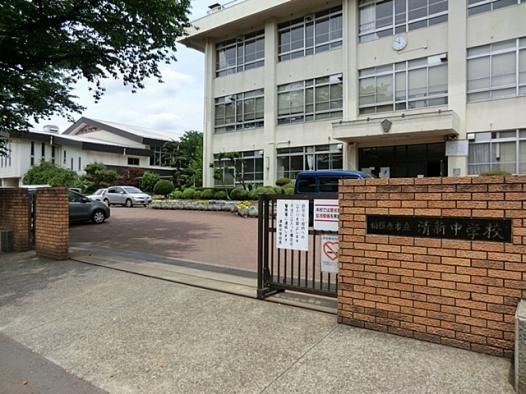 573m to Sagamihara Municipal freshness junior high school
相模原市立清新中学校まで573m
Local guide map現地案内図 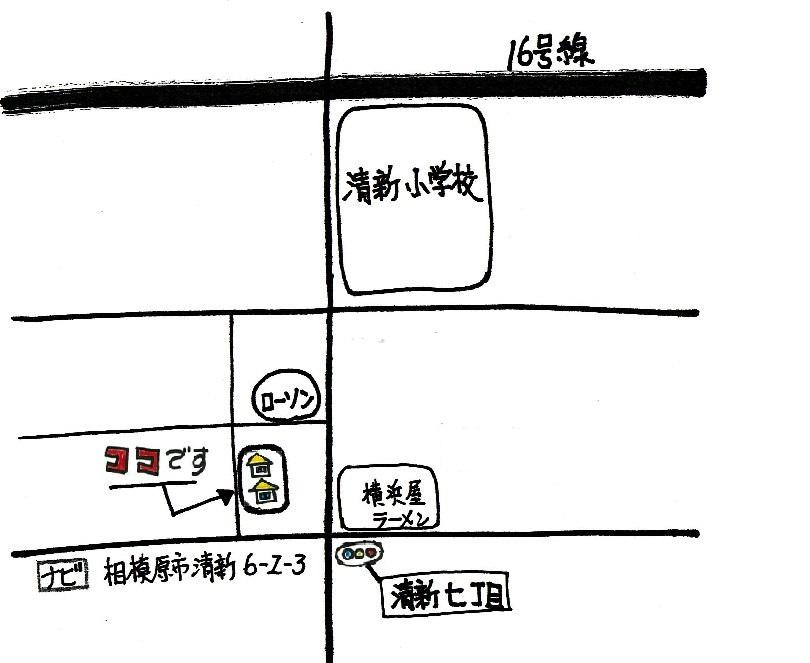 Chuo freshness 6-2-3
中央区清新6-2-3
Floor plan間取り図 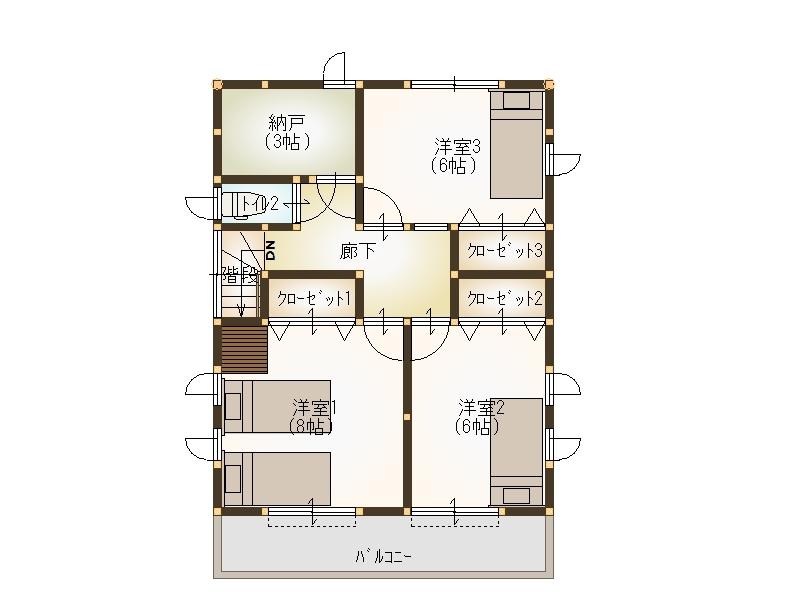 36,800,000 yen, 3LDK + S (storeroom), Land area 129.4 sq m , Building area 105.38 sq m 2-floor plan view ・ Each room also has a closet each with 6 quires more. There is also a further 3 Pledge of closet.
3680万円、3LDK+S(納戸)、土地面積129.4m2、建物面積105.38m2 2階平面図 ・各居室とも6帖以上で各々クローゼットがあります。さらに3帖の納戸もあります。
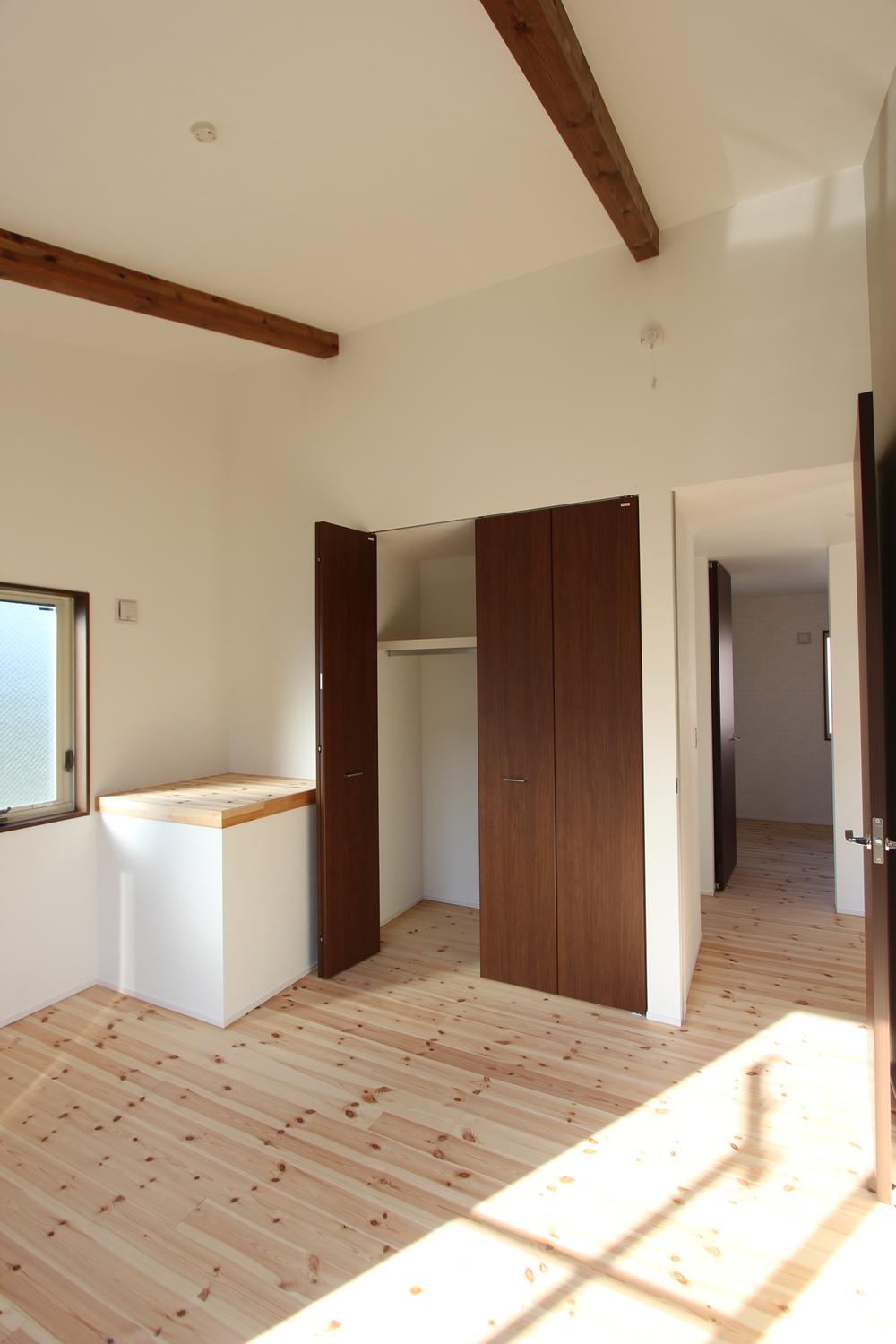 Non-living room
リビング以外の居室
Primary school小学校 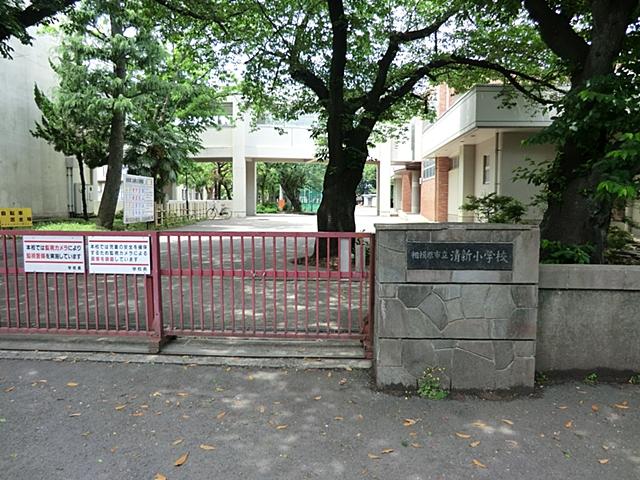 394m to Sagamihara Municipal freshness Elementary School
相模原市立清新小学校まで394m
Kindergarten ・ Nursery幼稚園・保育園 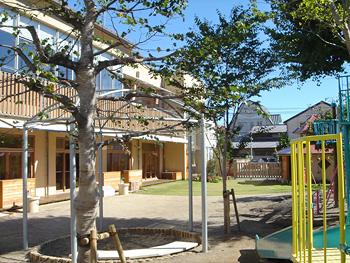 Seishin 548m to kindergarten
清心幼稚園まで548m
Shopping centreショッピングセンター 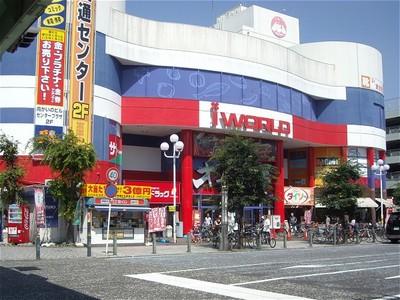 828m to Eye World Sagamihara store
アイワールド相模原店まで828m
Supermarketスーパー 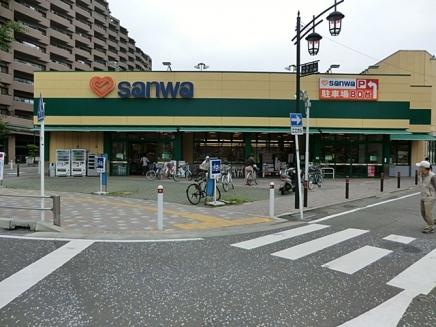 sanwa until Minamihashimoto shop 1121m
sanwa南橋本店まで1121m
Location
|



















