New Homes » Kanto » Kanagawa Prefecture » Sagamihara, Chuo-ku
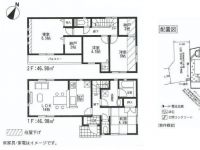 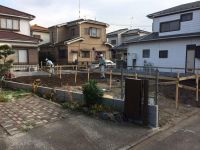
| | Sagamihara City, Kanagawa Prefecture, Chuo-ku, 神奈川県相模原市中央区 |
| JR Yokohama Line "Fuchinobe" 8 minutes Yasaka chome walk 4 minutes by bus JR横浜線「淵野辺」バス8分弥栄二丁目歩4分 |
| [Present] now, To customers all contact, Popular soft fluffy HAPPY WAON pillow gift! ! 【プレゼント】今なら、お問い合わせいただいたお客さま全員に、人気のふんわりやわらかHAPPY WAON抱き枕プレゼント!! |
| ■ Cozy environment in the surrounding area there is a school and supermarkets ■ Happy car space with 2 car ■ Spacious premises 140m2 or more ■周辺には学校やスーパーがあり居心地のいい環境 ■嬉しいカースペース2台分付き ■広々敷地140m2以上 |
Features pickup 特徴ピックアップ | | Parking two Allowed / System kitchen / Bathroom Dryer / Yang per good / Japanese-style room / Washbasin with shower / Face-to-face kitchen / Toilet 2 places / 2-story / Southeast direction / Double-glazing / Warm water washing toilet seat / Underfloor Storage / The window in the bathroom / TV monitor interphone / Water filter / Storeroom 駐車2台可 /システムキッチン /浴室乾燥機 /陽当り良好 /和室 /シャワー付洗面台 /対面式キッチン /トイレ2ヶ所 /2階建 /東南向き /複層ガラス /温水洗浄便座 /床下収納 /浴室に窓 /TVモニタ付インターホン /浄水器 /納戸 | Price 価格 | | 35,800,000 yen 3580万円 | Floor plan 間取り | | 4LDK + 2S (storeroom) 4LDK+2S(納戸) | Units sold 販売戸数 | | 1 units 1戸 | Land area 土地面積 | | 147.43 sq m 147.43m2 | Building area 建物面積 | | 93.96 sq m 93.96m2 | Driveway burden-road 私道負担・道路 | | Nothing, Southwest 4m width 無、南西4m幅 | Completion date 完成時期(築年月) | | January 2014 2014年1月 | Address 住所 | | Sagamihara City, Kanagawa Prefecture, Chuo-ku, Namiki 4 神奈川県相模原市中央区並木4 | Traffic 交通 | | JR Yokohama Line "Fuchinobe" 8 minutes Yasaka chome walk 4 minutes by bus
JR Sagami Line "upper groove" walk 23 minutes
JR Yokohama Line "Yabe" walk 25 minutes JR横浜線「淵野辺」バス8分弥栄二丁目歩4分
JR相模線「上溝」歩23分
JR横浜線「矢部」歩25分
| Related links 関連リンク | | [Related Sites of this company] 【この会社の関連サイト】 | Contact お問い合せ先 | | TEL: 0800-805-3596 [Toll free] mobile phone ・ Also available from PHS
Caller ID is not notified
Please contact the "saw SUUMO (Sumo)"
If it does not lead, If the real estate company TEL:0800-805-3596【通話料無料】携帯電話・PHSからもご利用いただけます
発信者番号は通知されません
「SUUMO(スーモ)を見た」と問い合わせください
つながらない方、不動産会社の方は
| Building coverage, floor area ratio 建ぺい率・容積率 | | Fifty percent ・ Hundred percent 50%・100% | Time residents 入居時期 | | February 2014 schedule 2014年2月予定 | Land of the right form 土地の権利形態 | | Ownership 所有権 | Structure and method of construction 構造・工法 | | Wooden 2-story 木造2階建 | Use district 用途地域 | | One low-rise 1種低層 | Other limitations その他制限事項 | | Quasi-fire zones 準防火地域 | Overview and notices その他概要・特記事項 | | Facilities: Public Water Supply, This sewage, Individual LPG, Building confirmation number: No. 13UDI1W Ken 02330, Parking: car space 設備:公営水道、本下水、個別LPG、建築確認番号:第13UDI1W建02330号、駐車場:カースペース | Company profile 会社概要 | | <Mediation> Minister of Land, Infrastructure and Transport (1) the first 008,536 No. ion housing (Ltd.) Four Members Yubinbango104-0033, Chuo-ku, Tokyo Shinkawa 1-24-12 <仲介>国土交通大臣(1)第008536号イオンハウジング(株)フォーメンバーズ〒104-0033 東京都中央区新川1-24-12 |
Floor plan間取り図 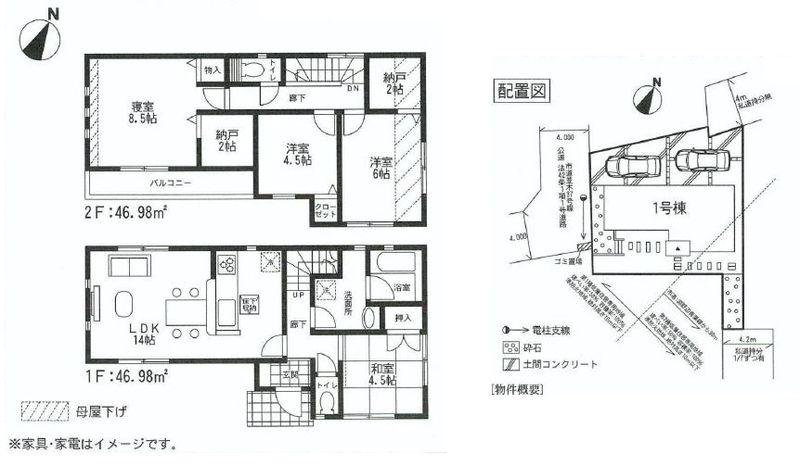 35,800,000 yen, 4LDK+2S, Land area 147.43 sq m , Building area 93.96 sq m floor plan
3580万円、4LDK+2S、土地面積147.43m2、建物面積93.96m2 間取り図
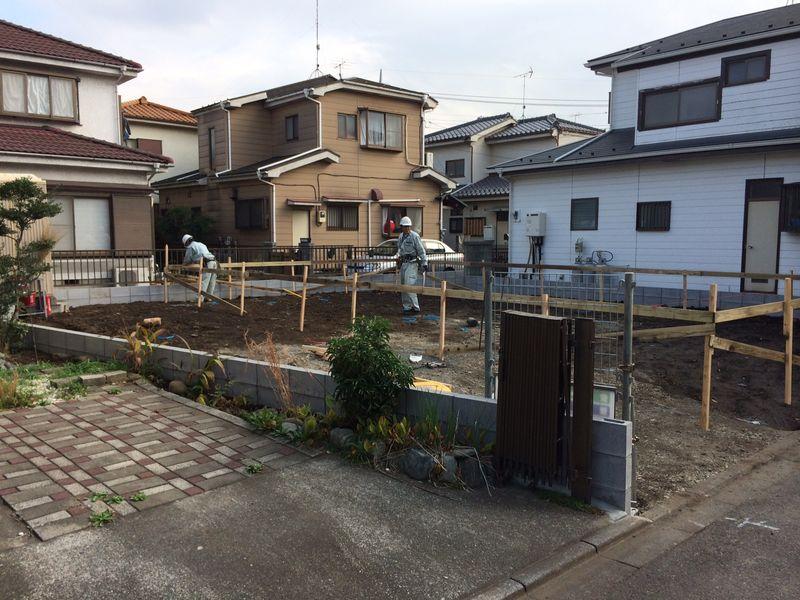 Local appearance photo
現地外観写真
Otherその他 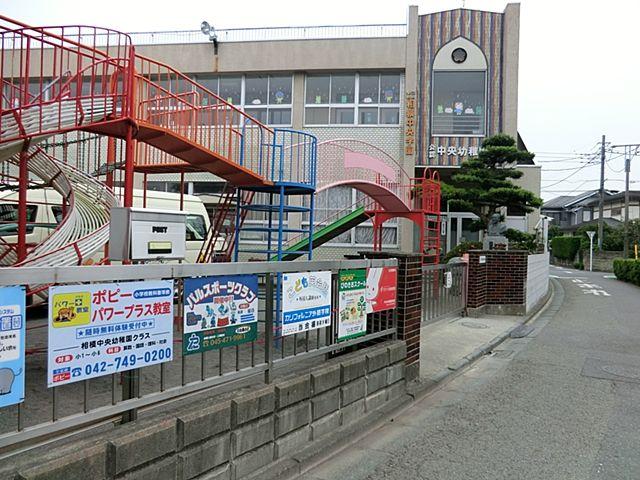 Sagami Central School kindergarten center
相模中央学院中央幼稚園
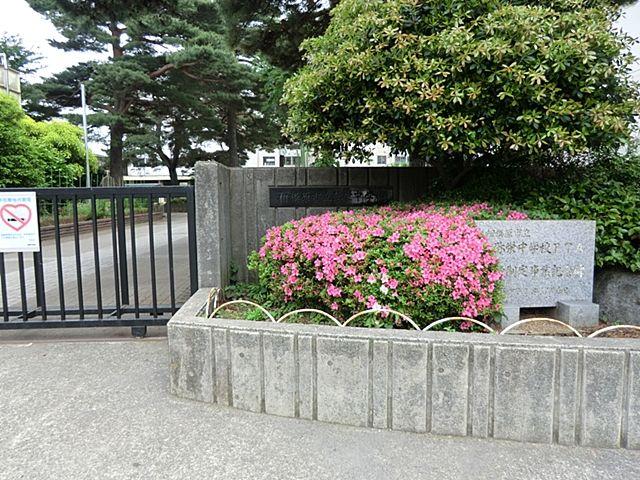 Sagamihara Municipal Yasaka Junior High School
相模原市立弥栄中学校
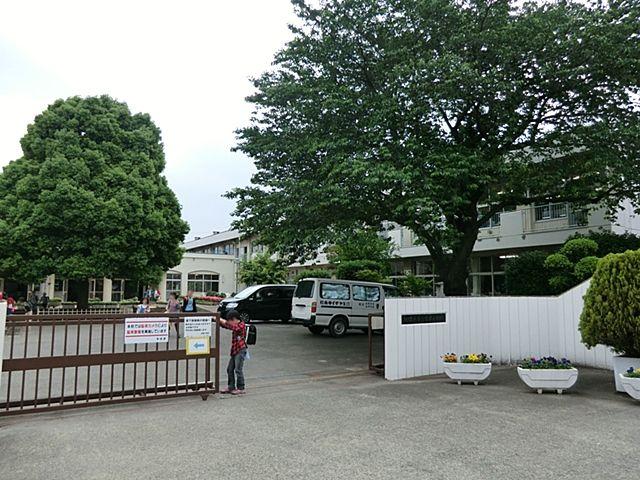 Sagamihara Municipal Aoba Elementary School
相模原市立青葉小学校
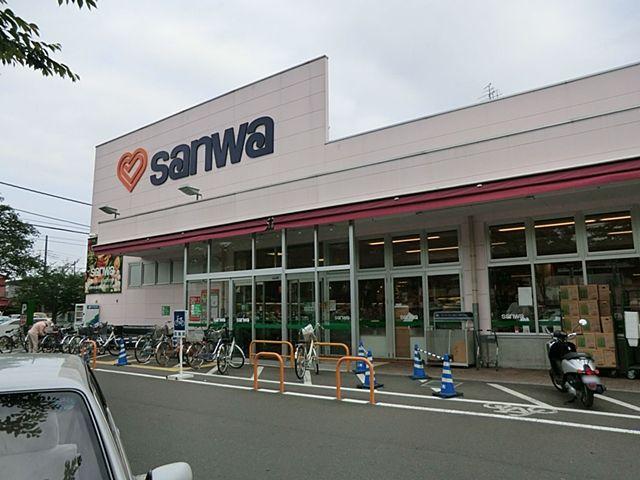 Sanwa Namiki shop
三和並木店
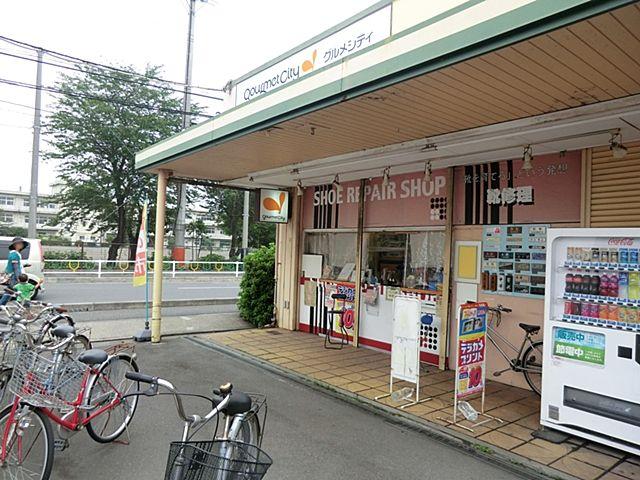 Daiei Gourmet City Hikarigaoka shop
ダイエーグルメシティ光が丘店
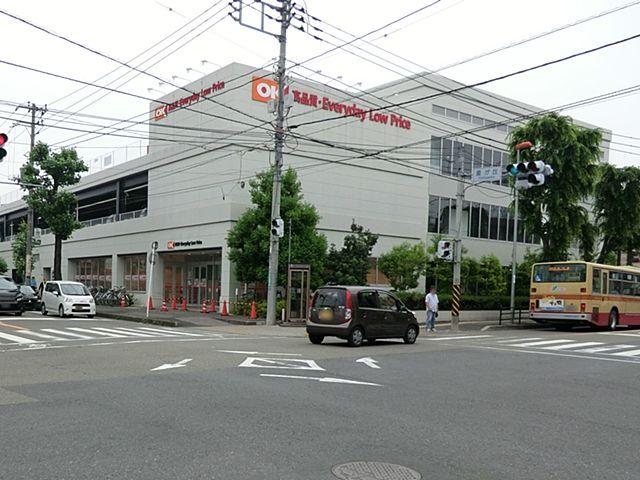 Okay store Sagamihara store
オーケーストア相模原店
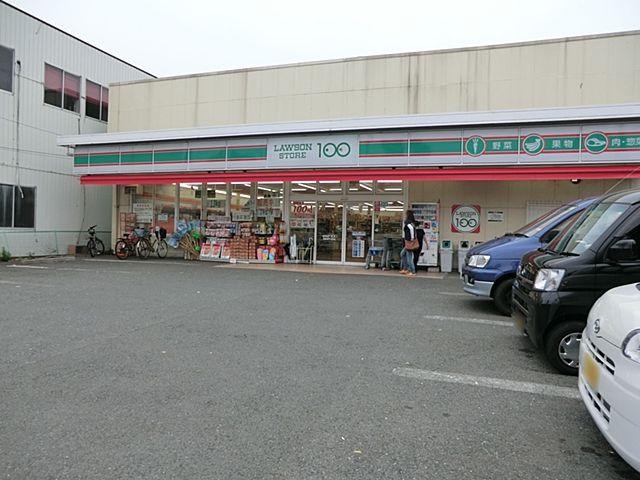 Lawson Store 100 Sagamihara Chiyoda shop
ローソンストア100相模原千代田店
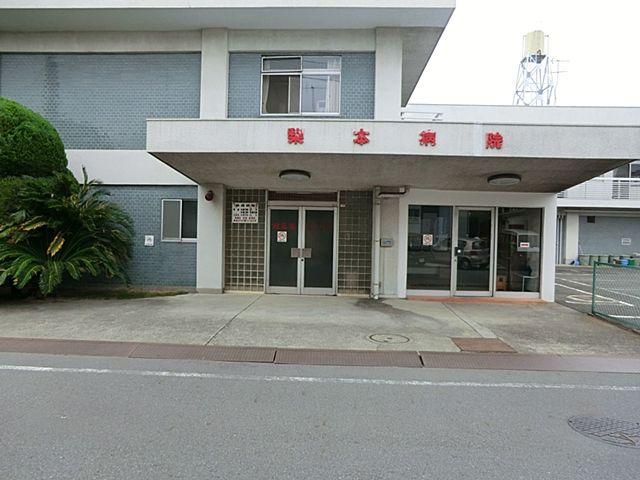 Nashimoto hospital
梨本病院
Location
|











