New Homes » Kanto » Kanagawa Prefecture » Sagamihara, Chuo-ku
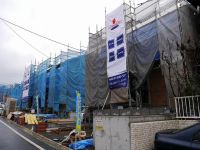 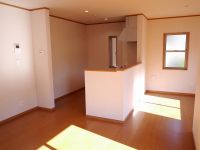
| | Sagamihara City, Kanagawa Prefecture, Chuo-ku, 神奈川県相模原市中央区 |
| JR Sagami Line "Vanden" walk 3 minutes JR相模線「番田」歩3分 |
| Station within walking distance of new construction sale 駅徒歩圏内新築分譲 |
| Vanden Station 3-minute walk of a good location in the supermarket Sanwa ・ Create SDS is also 5 minutes and convenient environment walk. It is a popular development subdivision. Upper groove Elementary School 850m Upper groove junior high school 700m Super Sanwa Vanden shop 230m Matsuzawa clinic 260m Chick the second nursery 550m Parking two Allowed, Bathroom Dryer, Flat to the station, Siemens south road, Or more before road 6mese-style room, Shaping land, Face-to-face kitchen, Toilet 2 places, 2-story, TV monitor interphone, City gas 番田駅徒歩3分の好立地でスーパー三和・クリエイトSDSも徒歩5分と便利な環境です。人気の開発分譲地です。上溝小学校850m 上溝中学校700m スーパー三和番田店230m まつざわクリニック260m ひよこ第2保育園550m 駐車2台可、浴室乾燥機、駅まで平坦、南側道路面す、前道6m以上、和室、整形地、対面式キッチン、トイレ2ヶ所、2階建、TVモニタ付インターホン、都市ガス |
Features pickup 特徴ピックアップ | | Parking two Allowed / Bathroom Dryer / Flat to the station / Siemens south road / Or more before road 6m / Japanese-style room / Shaping land / Face-to-face kitchen / Toilet 2 places / 2-story / TV monitor interphone / City gas 駐車2台可 /浴室乾燥機 /駅まで平坦 /南側道路面す /前道6m以上 /和室 /整形地 /対面式キッチン /トイレ2ヶ所 /2階建 /TVモニタ付インターホン /都市ガス | Price 価格 | | 27,800,000 yen ・ 29,800,000 yen 2780万円・2980万円 | Floor plan 間取り | | 4LDK 4LDK | Units sold 販売戸数 | | 6 units 6戸 | Land area 土地面積 | | 109.24 sq m ~ 130.99 sq m (registration) 109.24m2 ~ 130.99m2(登記) | Building area 建物面積 | | 90.72 sq m ~ 98 sq m (measured) 90.72m2 ~ 98m2(実測) | Driveway burden-road 私道負担・道路 | | Road width: 6m 道路幅:6m | Completion date 完成時期(築年月) | | February 2014 schedule 2014年2月予定 | Address 住所 | | Sagamihara City, Kanagawa Prefecture, Chuo-ku, the upper groove 神奈川県相模原市中央区上溝 | Traffic 交通 | | JR Sagami Line "Vanden" walk 3 minutes
Odakyu Odawara Line "Sagami" bus 39 minutes turtle pond Hachiman Shrine before walking 7 minutes
JR Yokohama Line "Sagamihara" bus 9 minutes Date Kanazawa under walk 18 minutes JR相模線「番田」歩3分
小田急小田原線「相模大野」バス39分亀ヶ池八幡宮前歩7分
JR横浜線「相模原」バス9分日金沢下歩18分
| Person in charge 担当者より | | Person in charge of Sakai Osamu Age: 40 Daigyokai Experience: 20 years our customers we strive every day to be able to answer the question in the spirit good faith effort. It covered in less experienced minute response and footwork. Since it is Atsugi residents, Please leave if Atsugi things. Thank you. 担当者坂井 修年齢:40代業界経験:20年お客様に精神誠意全力で質問にお答えできるよう日々努力しております。経験が少ない分レスポンスとフットワークでカバーしています。厚木在住ですので、厚木のことならお任せ下さい。宜しくお願い致します。 | Contact お問い合せ先 | | TEL: 0800-603-8480 [Toll free] mobile phone ・ Also available from PHS
Caller ID is not notified
Please contact the "saw SUUMO (Sumo)"
If it does not lead, If the real estate company TEL:0800-603-8480【通話料無料】携帯電話・PHSからもご利用いただけます
発信者番号は通知されません
「SUUMO(スーモ)を見た」と問い合わせください
つながらない方、不動産会社の方は
| Most price range 最多価格帯 | | 27 million yen (4 units) 2700万円台(4戸) | Building coverage, floor area ratio 建ぺい率・容積率 | | Kenpei rate: 60%, Volume ratio: 200% 建ペい率:60%、容積率:200% | Time residents 入居時期 | | Consultation 相談 | Land of the right form 土地の権利形態 | | Ownership 所有権 | Structure and method of construction 構造・工法 | | Wooden 2-story 木造2階建 | Use district 用途地域 | | Two mid-high 2種中高 | Land category 地目 | | field 畑 | Other limitations その他制限事項 | | Agricultural Land Act notification requirements, Irregular land 農地法届出要、不整形地 | Overview and notices その他概要・特記事項 | | Contact: Sakai Osamu, Building confirmation number: 02549 担当者:坂井 修、建築確認番号:02549 | Company profile 会社概要 | | <Mediation> Kanagawa Governor (2) Article 026 475 issue (stock) residence of square HOMESyubinbango252-0231 Sagamihara, Kanagawa Prefecture, Chuo-ku, Sagamihara 5-1-2A <仲介>神奈川県知事(2)第026475号(株)住まいの広場HOMES〒252-0231 神奈川県相模原市中央区相模原5-1-2A |
Local appearance photo現地外観写真 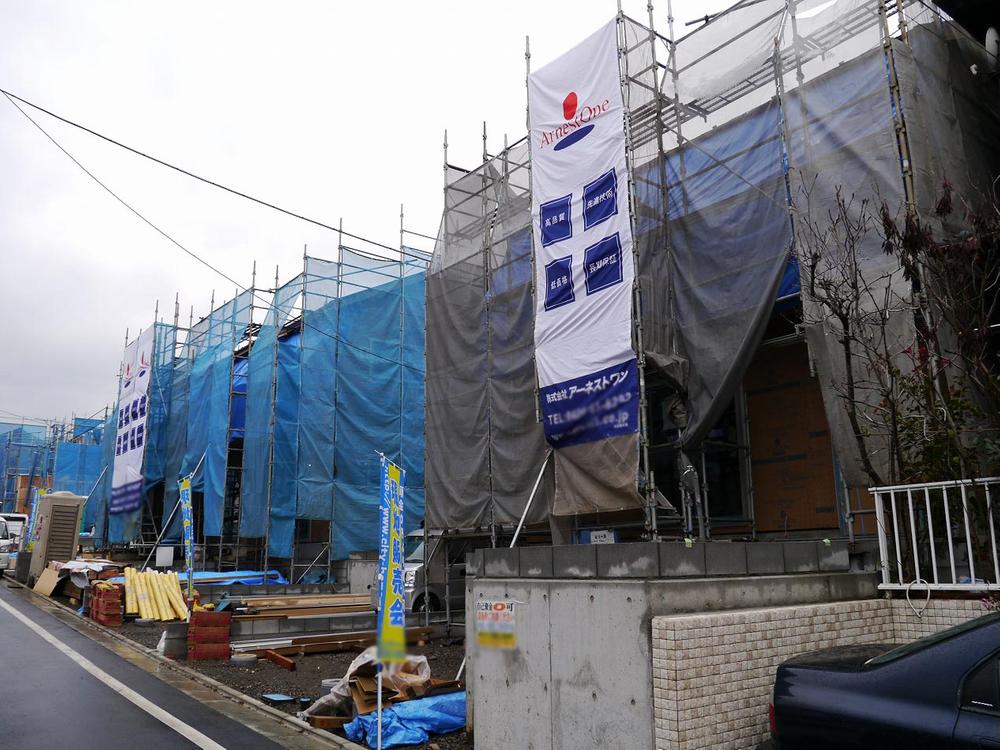 Vanden Station 3-minute walk of a good location in the supermarket Sanwa ・ Create SDS is also 5 minutes and convenient environment walk. It is a popular development subdivision.
番田駅徒歩3分の好立地でスーパー三和・クリエイトSDSも徒歩5分と便利な環境です。人気の開発分譲地です。
Same specifications photos (living)同仕様写真(リビング) 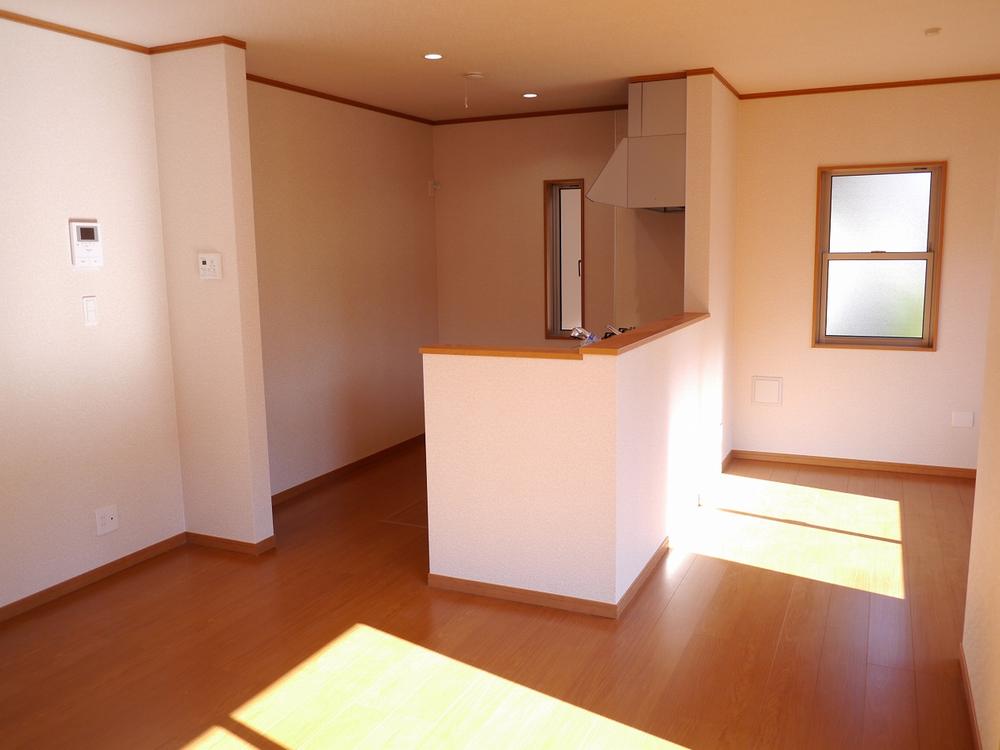 All room pair glass
全居室ペアガラス
Same specifications photo (kitchen)同仕様写真(キッチン) 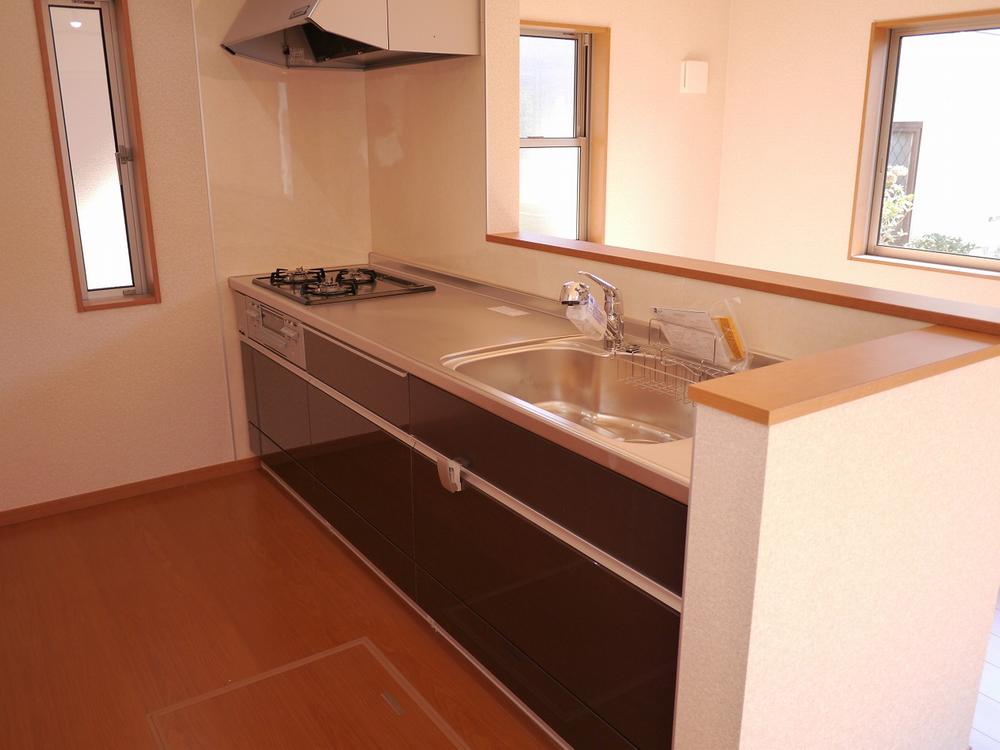 Stainless steel worktop ・ Glass top stove system Kitchen
ステンレス製ワークトップ・ガラストップコンロのシステムキッチン
Floor plan間取り図 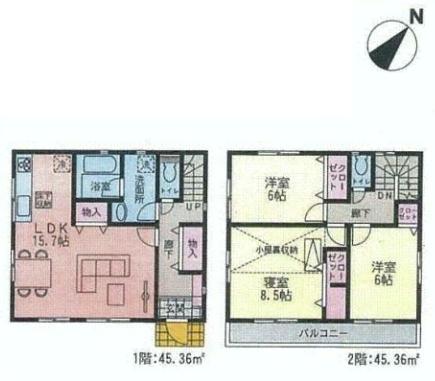 (6), Price 27,800,000 yen, 4LDK, Land area 109.58 sq m , Building area 90.72 sq m
(6)、価格2780万円、4LDK、土地面積109.58m2、建物面積90.72m2
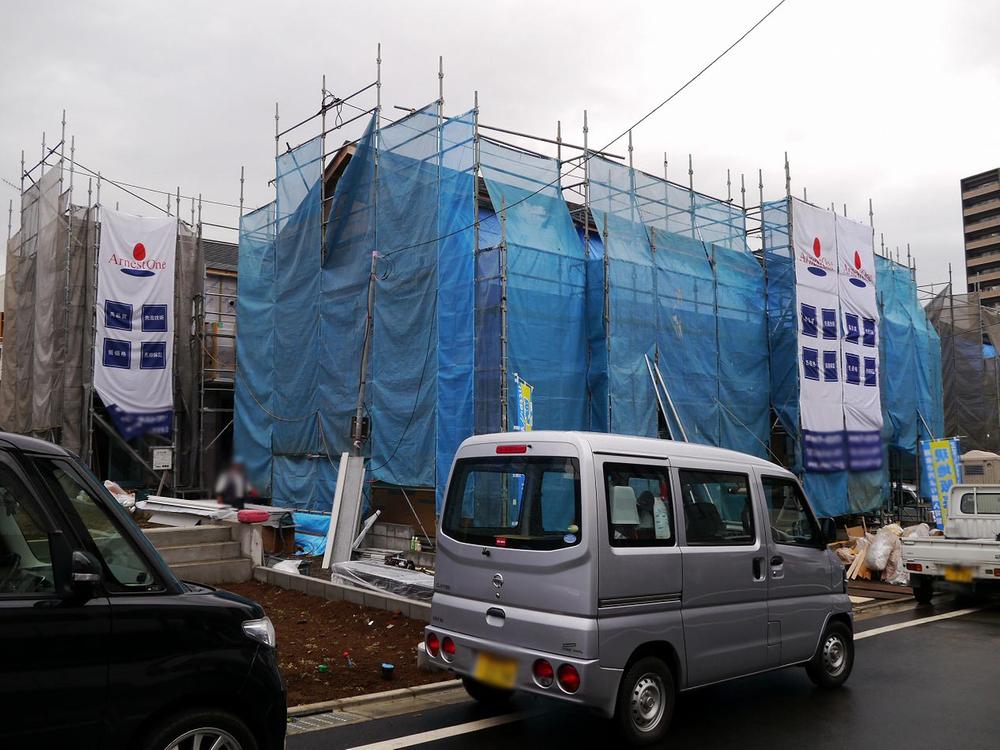 Local appearance photo
現地外観写真
Same specifications photo (bathroom)同仕様写真(浴室) 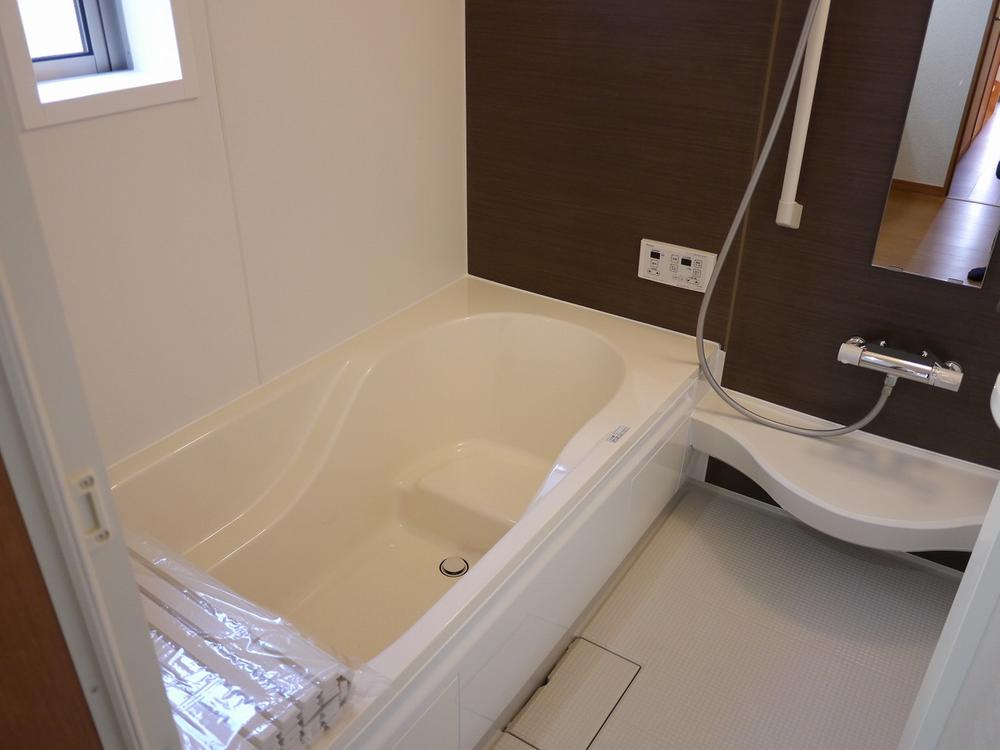 Air Heating drying with unit bus
換気暖房乾燥付ユニットバス
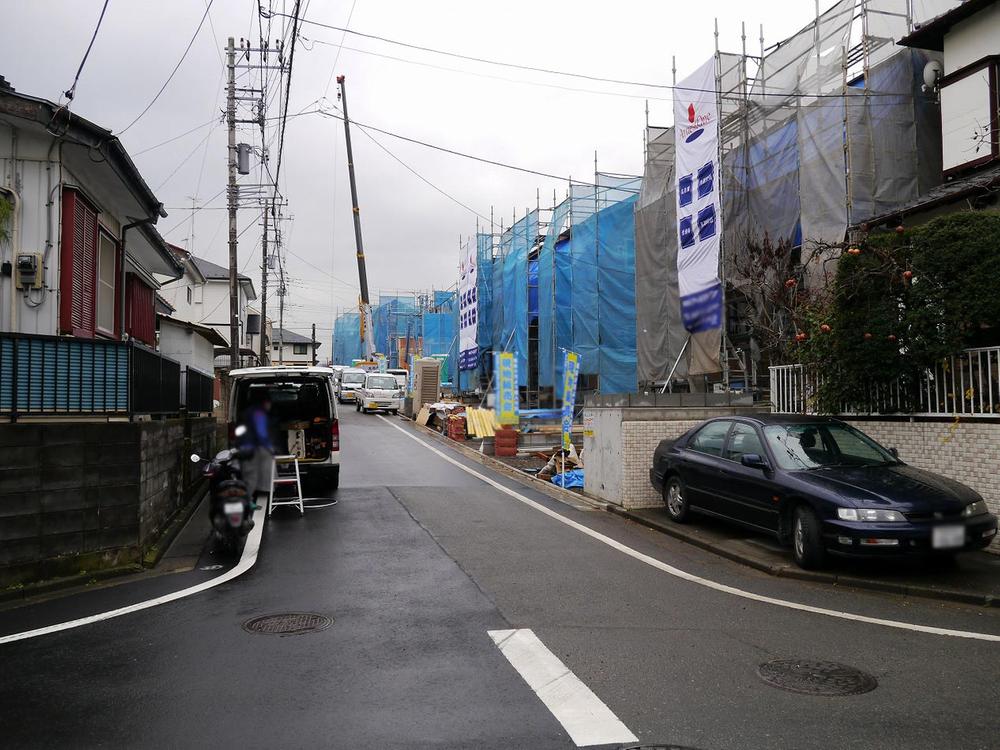 Local photos, including front road
前面道路含む現地写真
Supermarketスーパー 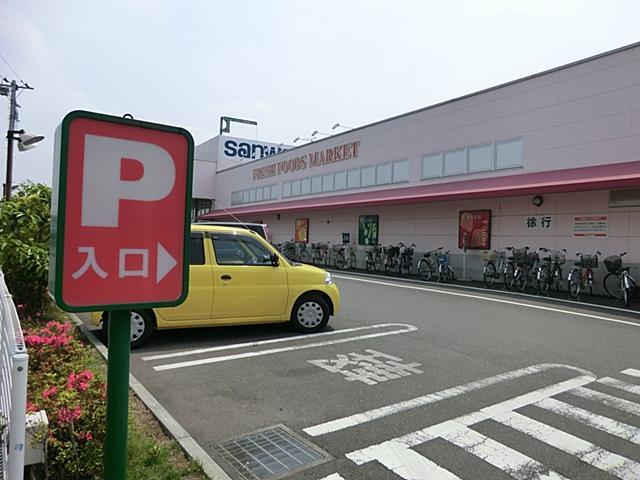 230m to Super Sanwa Vanden shop
スーパー三和番田店まで230m
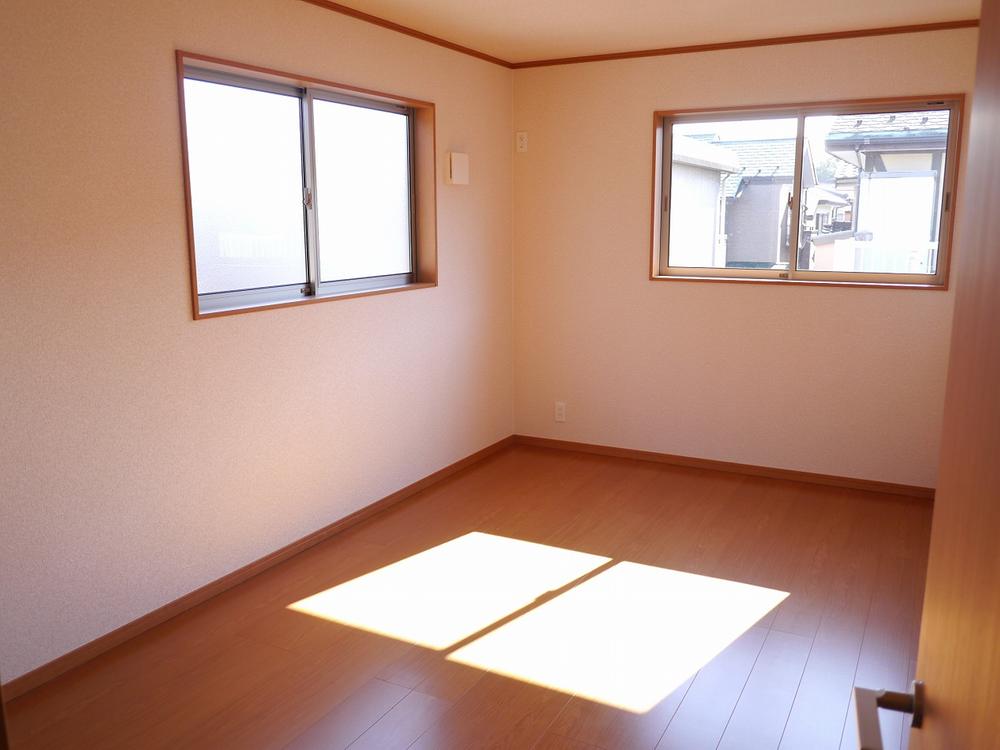 Same specifications photos (Other introspection)
同仕様写真(その他内観)
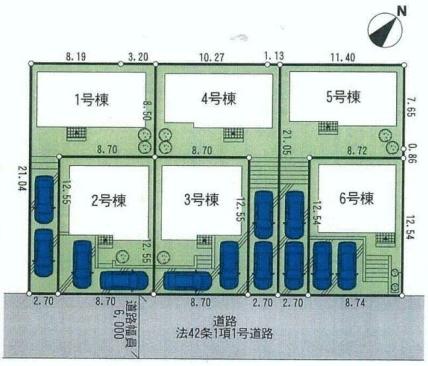 The entire compartment Figure
全体区画図
Floor plan間取り図 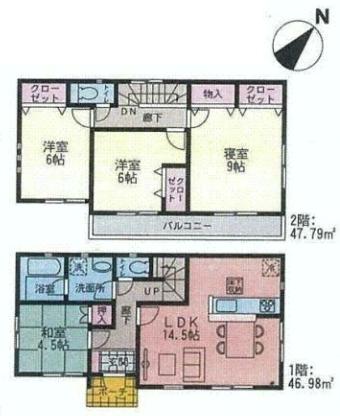 (5), Price 27,800,000 yen, 4LDK, Land area 130.99 sq m , Building area 94.77 sq m
(5)、価格2780万円、4LDK、土地面積130.99m2、建物面積94.77m2
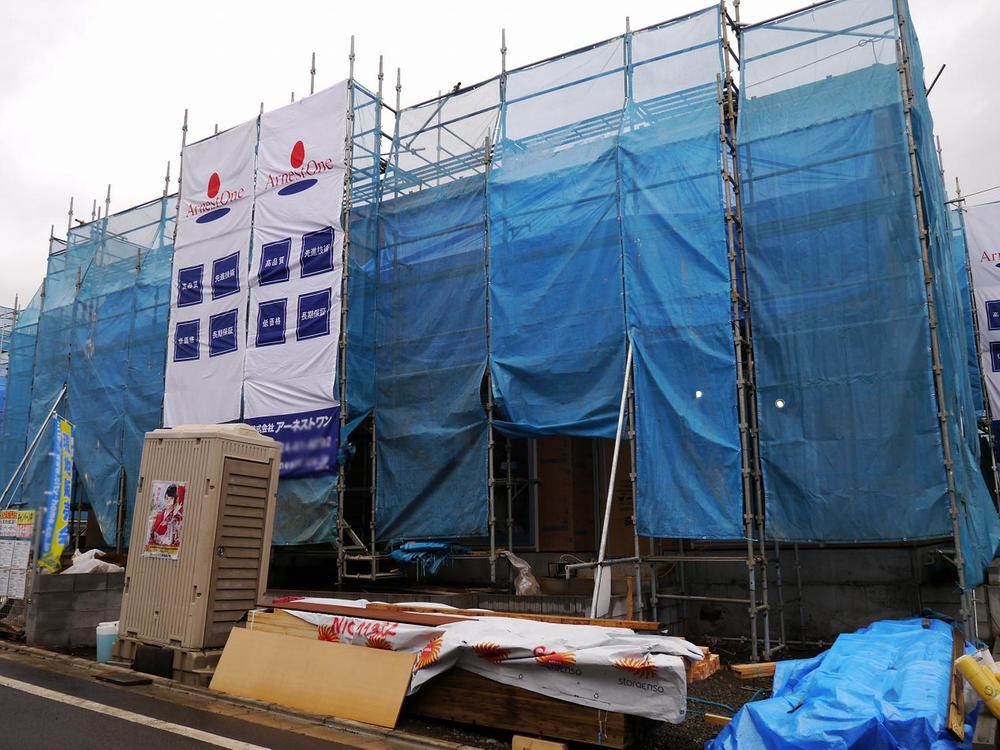 Local appearance photo
現地外観写真
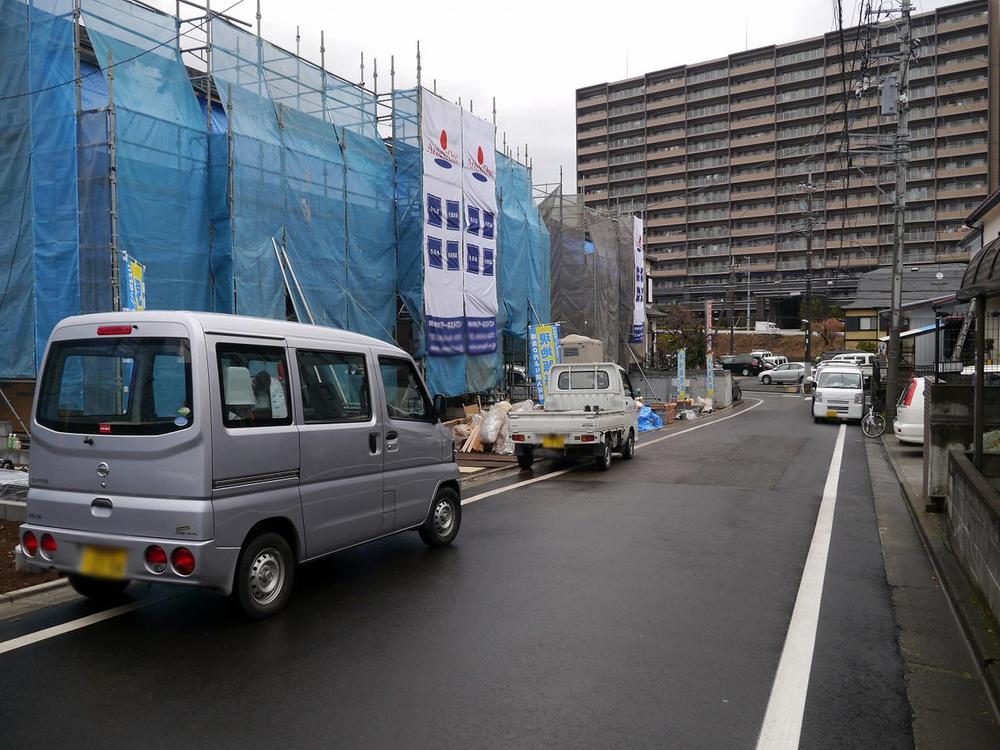 Local photos, including front road
前面道路含む現地写真
Hospital病院 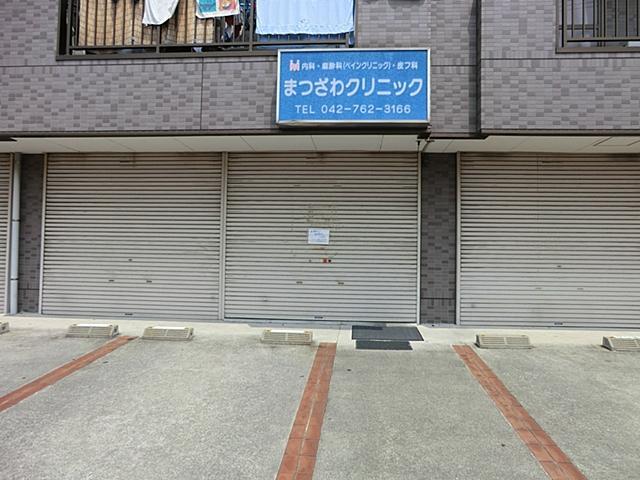 Matsuzawa 260m to clinic
まつざわクリニックまで260m
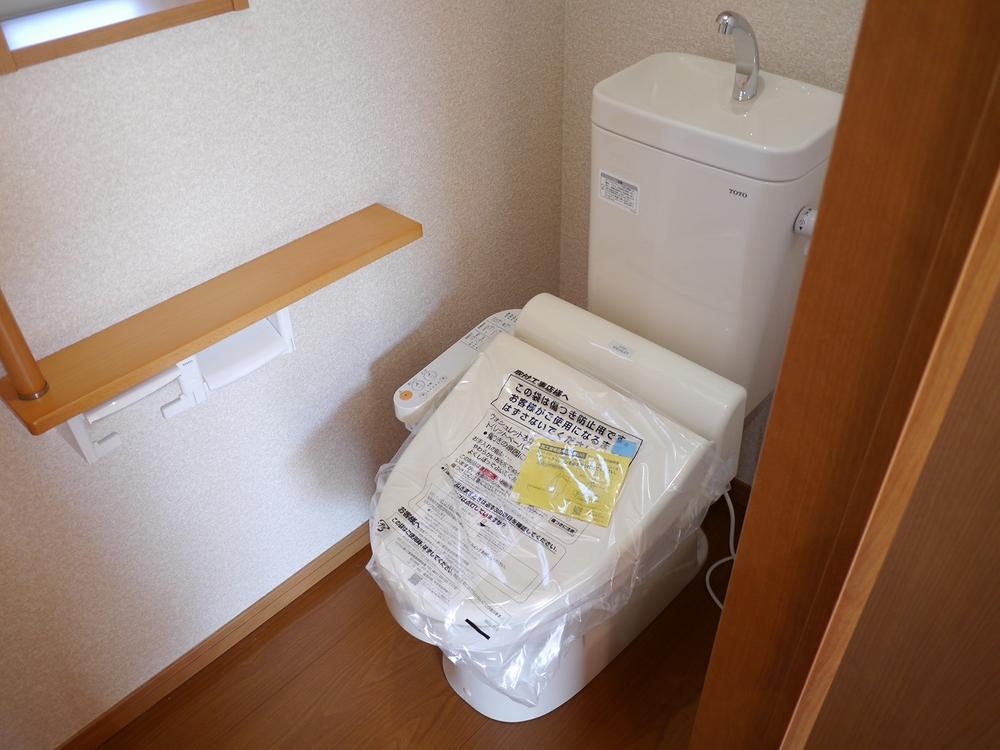 Same specifications photos (Other introspection)
同仕様写真(その他内観)
Floor plan間取り図 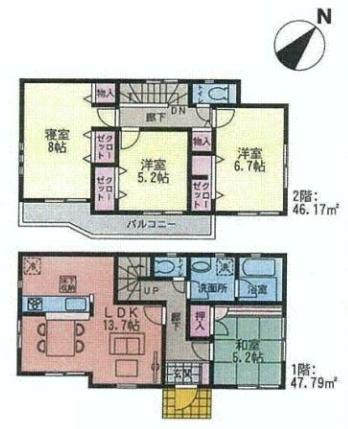 (4), Price 27,800,000 yen, 4LDK, Land area 130.28 sq m , Building area 93.96 sq m
(4)、価格2780万円、4LDK、土地面積130.28m2、建物面積93.96m2
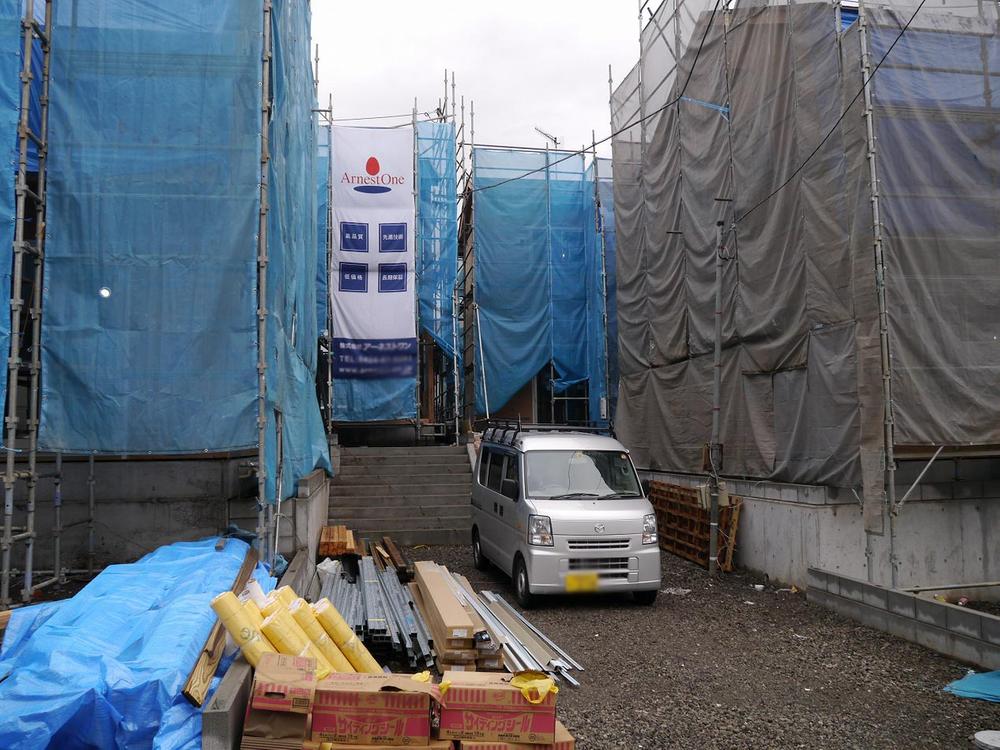 Local appearance photo
現地外観写真
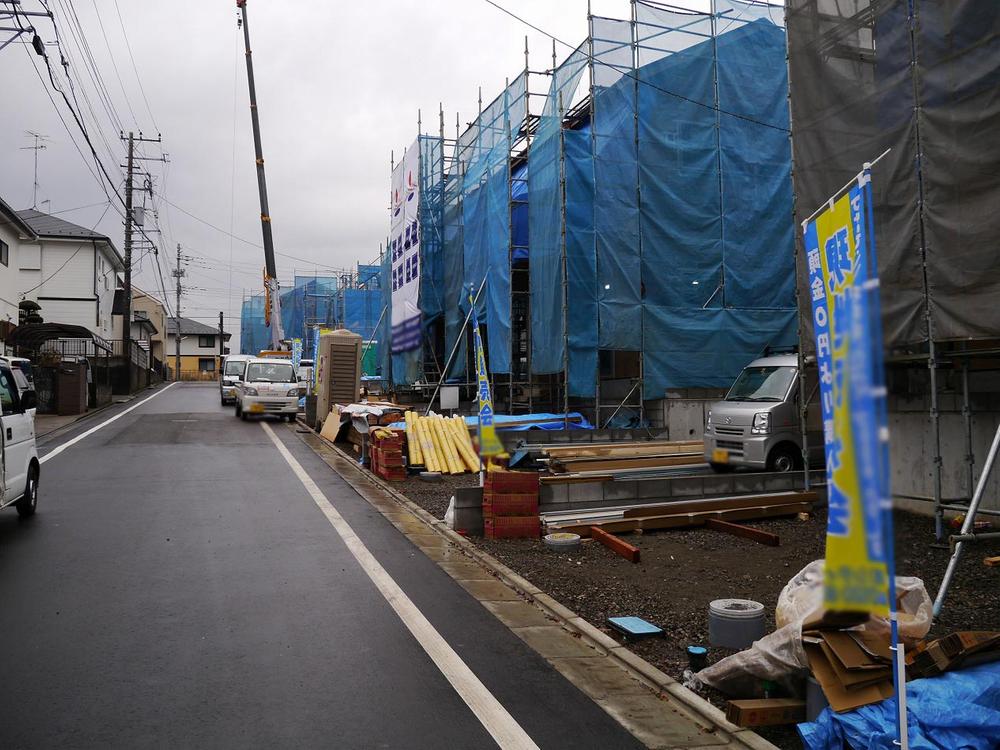 Local photos, including front road
前面道路含む現地写真
Kindergarten ・ Nursery幼稚園・保育園 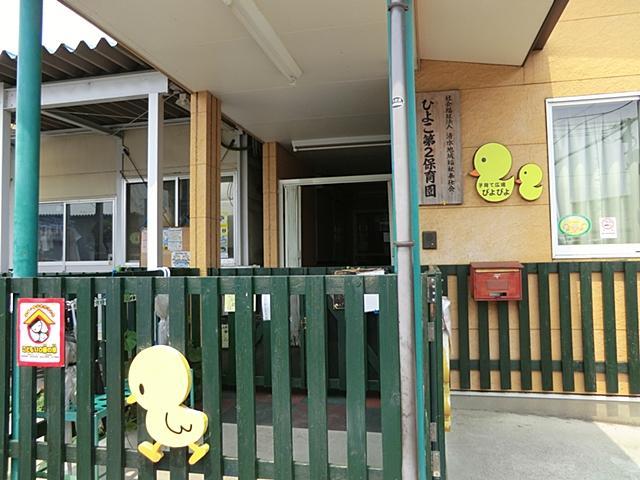 550m until the chick the second nursery school
ひよこ第2保育園まで550m
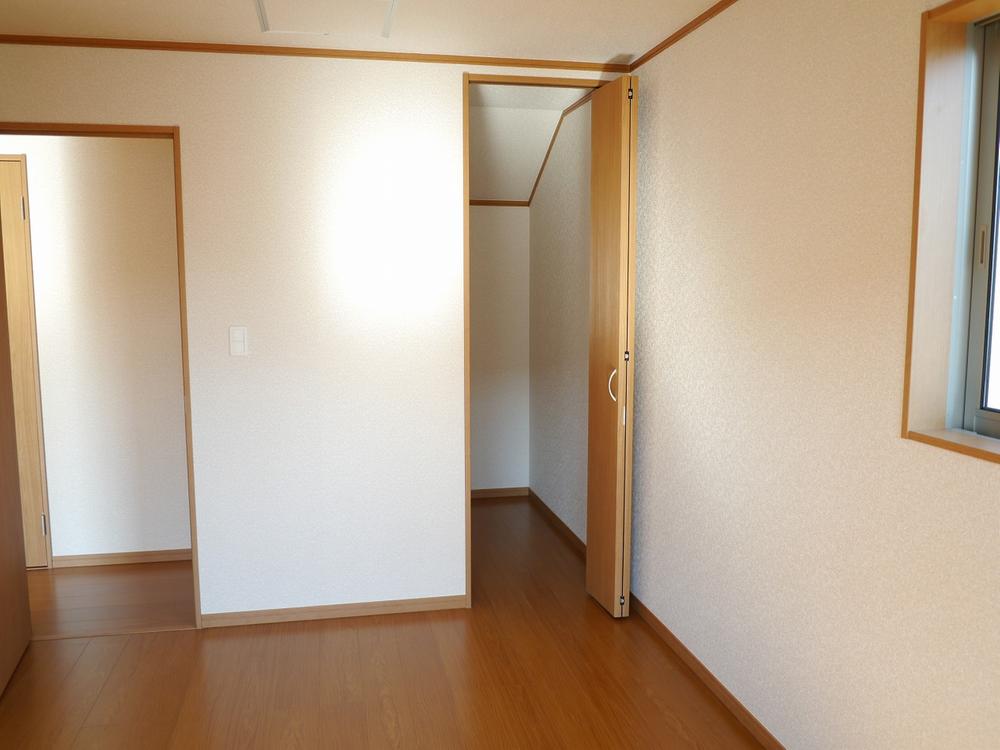 Same specifications photos (Other introspection)
同仕様写真(その他内観)
Floor plan間取り図 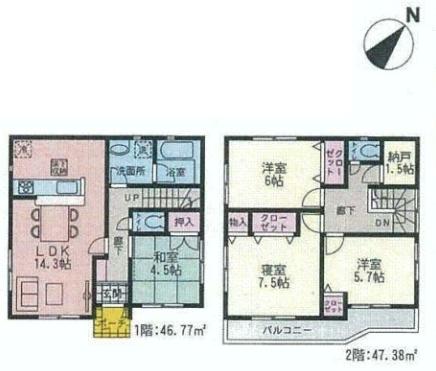 (3), Price 29,800,000 yen, 4LDK, Land area 109.24 sq m , Building area 94.15 sq m
(3)、価格2980万円、4LDK、土地面積109.24m2、建物面積94.15m2
Local appearance photo現地外観写真 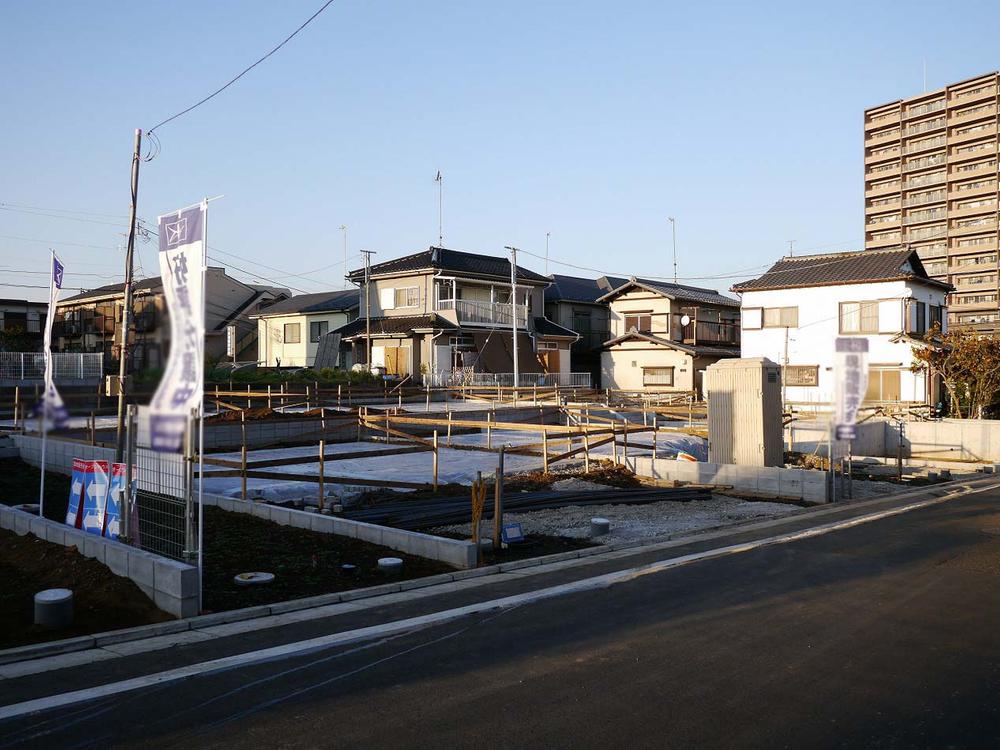 Vanden Station 3-minute walk
番田駅徒歩3分
Location
|























