New Homes » Kanto » Kanagawa Prefecture » Sagamihara, Chuo-ku
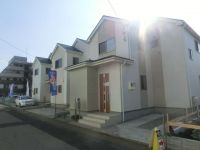 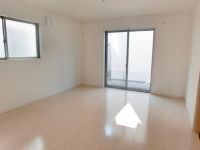
| | Sagamihara City, Kanagawa Prefecture, Chuo-ku, 神奈川県相模原市中央区 |
| JR Yokohama Line "Sagamihara" walk 19 minutes JR横浜線「相模原」歩19分 |
| ■ Surrounding facilities are enriched in within the station walk ■ All building car space Yes ■ Solar power generation system installed ■ Corresponding to the flat-35S ■ Freshness elementary school ・ Freshness junior high school ■駅徒歩圏内で周辺施設が充実■全棟カースペース有■太陽光発電システム搭載■フラット35Sに対応■清新小学校・清新中学校 |
| Corresponding to the flat-35S, Parking two Allowed (5, 7, 9 Building ※ One is a small car), LDK18 tatami mats or more (4, 6, 8 Building), System kitchen, Bathroom Dryer, All room storage, Long-term high-quality housing, Solar power system, 2 along the line more accessible, Super close, Or more before road 6m, Corner lot (9, 12 Building)ese-style room (1, 2, 3, 5, 7, 9, 10, 11, 12 Building), Washbasin with shower, Face-to-face kitchen, Toilet 2 places, Double-glazing, Warm water washing toilet seat (1F), Underfloor Storage, The window in the bathroom, TV monitor interphone, All living room flooring, Southwestward, Walk-in closet (10 Building), Living stairs (1, 2, 3, 4, 5, 6, 8, 9, 10, 11 Building), All rooms are two-sided lighting (1, 2, 3, 4, 6, 7, 8 Building) ※ Completion date: 1 ~ 9 Building 2013 mid-November フラット35Sに対応、駐車2台可(5、7、9号棟※1台は小型車)、LDK18畳以上(4、6、8号棟)、システムキッチン、浴室乾燥機、全居室収納、長期優良住宅、太陽光発電システム、2沿線以上利用可、スーパーが近い、前道6m以上、角地(9、12号棟)、和室(1、2、3、5、7、9、10、11、12号棟)、シャワー付洗面台、対面式キッチン、トイレ2ヶ所、複層ガラス、温水洗浄便座(1F)、床下収納、浴室に窓、TVモニタ付インターホン、全居室フローリング、南西向き、ウォークインクロゼット(10号棟)、リビング階段(1、2、3、4、5、6、8、9、10、11号棟)、全室2面採光(1、2、3、4、6、7、8号棟) ※完成時期:1 ~ 9号棟平成25年11月中旬 |
Features pickup 特徴ピックアップ | | Long-term high-quality housing / Corresponding to the flat-35S / Solar power system / Parking two Allowed / 2 along the line more accessible / LDK18 tatami mats or more / Super close / System kitchen / Bathroom Dryer / All room storage / Or more before road 6m / Corner lot / Japanese-style room / Washbasin with shower / Face-to-face kitchen / Toilet 2 places / Double-glazing / Warm water washing toilet seat / Underfloor Storage / The window in the bathroom / TV monitor interphone / All living room flooring / Southwestward / Walk-in closet / Living stairs / All rooms are two-sided lighting 長期優良住宅 /フラット35Sに対応 /太陽光発電システム /駐車2台可 /2沿線以上利用可 /LDK18畳以上 /スーパーが近い /システムキッチン /浴室乾燥機 /全居室収納 /前道6m以上 /角地 /和室 /シャワー付洗面台 /対面式キッチン /トイレ2ヶ所 /複層ガラス /温水洗浄便座 /床下収納 /浴室に窓 /TVモニタ付インターホン /全居室フローリング /南西向き /ウォークインクロゼット /リビング階段 /全室2面採光 | Price 価格 | | 31,900,000 yen ~ 34,800,000 yen 3190万円 ~ 3480万円 | Floor plan 間取り | | 3LDK ~ 4LDK + S (storeroom) 3LDK ~ 4LDK+S(納戸) | Units sold 販売戸数 | | 5 units 5戸 | Total units 総戸数 | | 12 units 12戸 | Land area 土地面積 | | 109 sq m ・ 109.01 sq m 109m2・109.01m2 | Building area 建物面積 | | 90.05 sq m ~ 94.6 sq m 90.05m2 ~ 94.6m2 | Driveway burden-road 私道負担・道路 | | Northeast side 6.0m on public roads (1, 2, 3, 12 Building ※ Paving Yes), Southwest side 6.0m public road (4, 5, 6, 7, 8, 9 Building ※ Paving Yes), Northwest side 8.0m on public roads (9, 10, 11, 12 Building ※ Paving Yes) 北東側6.0m公道(1、2、3、12号棟 ※舗装有)、南西側6.0m公道(4、5、6、7、8、9号棟 ※舗装有)、北西側8.0m公道(9、10、11、12号棟 ※舗装有) | Completion date 完成時期(築年月) | | February 2014 late schedule 2014年2月下旬予定 | Address 住所 | | Sagamihara City, Kanagawa Prefecture, Chuo-ku, freshness 5- 神奈川県相模原市中央区清新5- | Traffic 交通 | | JR Yokohama Line "Sagamihara" walk 19 minutes
JR Sagami Line "Minamihashimoto" walk 5 minutes
Keio Sagamihara Line "Hashimoto" walk 34 minutes JR横浜線「相模原」歩19分
JR相模線「南橋本」歩5分
京王相模原線「橋本」歩34分
| Related links 関連リンク | | [Related Sites of this company] 【この会社の関連サイト】 | Person in charge 担当者より | | The person in charge Shoji Takayuki Age: 30 Daigyokai experience: The thoroughly five years meet the needs of our customers. 担当者庄司 貴之年齢:30代業界経験:5年とことんお客様のご要望にお応えします。 | Contact お問い合せ先 | | TEL: 0800-603-8081 [Toll free] mobile phone ・ Also available from PHS
Caller ID is not notified
Please contact the "saw SUUMO (Sumo)"
If it does not lead, If the real estate company TEL:0800-603-8081【通話料無料】携帯電話・PHSからもご利用いただけます
発信者番号は通知されません
「SUUMO(スーモ)を見た」と問い合わせください
つながらない方、不動産会社の方は
| Most price range 最多価格帯 | | 33 million yen (2 units) 3300万円台(2戸) | Building coverage, floor area ratio 建ぺい率・容積率 | | Kenpei rate: 60%, Volume ratio: 200% 建ペい率:60%、容積率:200% | Time residents 入居時期 | | Consultation 相談 | Land of the right form 土地の権利形態 | | Ownership 所有権 | Structure and method of construction 構造・工法 | | Wooden siding concrete slate 葺 2-story (conventional method) 木造サイディング造スレート葺2階建(在来工法) | Use district 用途地域 | | One dwelling 1種住居 | Land category 地目 | | Residential land ※ Some fields (10 ~ 12 Building residential land change planned) 宅地※一部畑(10 ~ 12号棟宅地変更予定) | Other limitations その他制限事項 | | Quasi-fire zones 準防火地域 | Overview and notices その他概要・特記事項 | | Contact: Shoji Takayuki, Building confirmation number: H25SHC110577 ~ 116613 担当者:庄司 貴之、建築確認番号:H25SHC110577 ~ 116613 | Company profile 会社概要 | | <Mediation> Minister of Land, Infrastructure and Transport (1) the first 008,178 No. Century 21 living style (Ltd.) Machida Yubinbango194-0022 Tokyo Machida Morino 4-15-12 <仲介>国土交通大臣(1)第008178号センチュリー21リビングスタイル(株)町田店〒194-0022 東京都町田市森野4-15-12 |
Local appearance photo現地外観写真 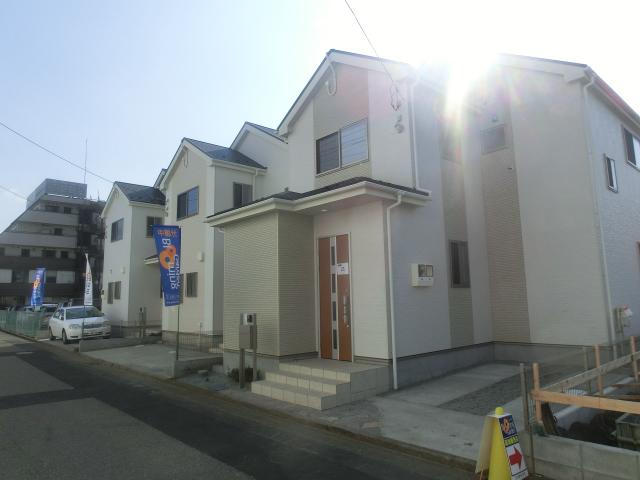 1 Building
1号棟
Livingリビング 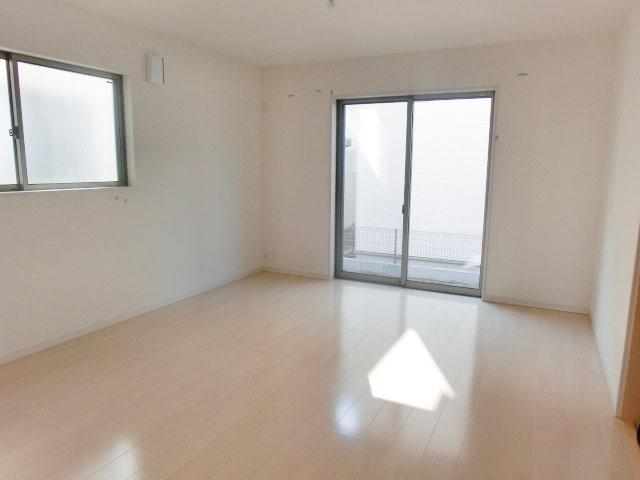 1 Building
1号棟
Kitchenキッチン 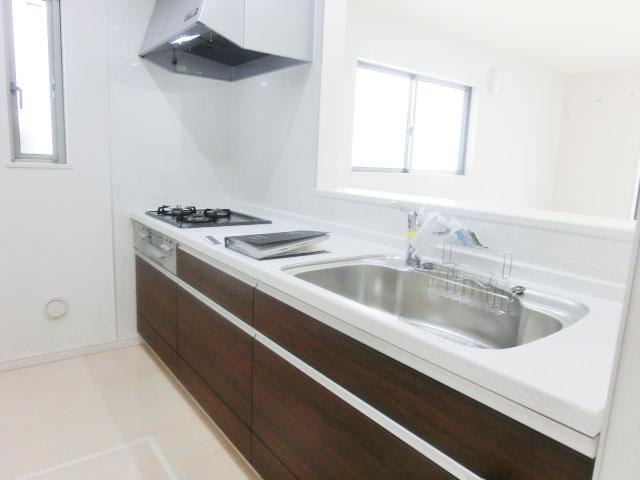 1 Building
1号棟
Floor plan間取り図 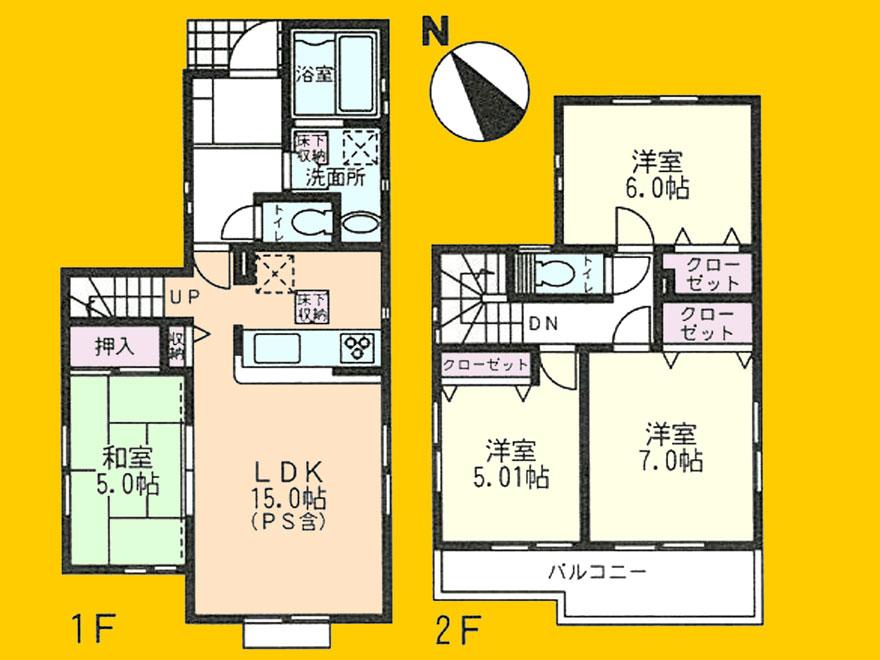 (1 Building), Price 33,900,000 yen, 4LDK, Land area 109 sq m , Building area 92.74 sq m
(1号棟)、価格3390万円、4LDK、土地面積109m2、建物面積92.74m2
Local appearance photo現地外観写真 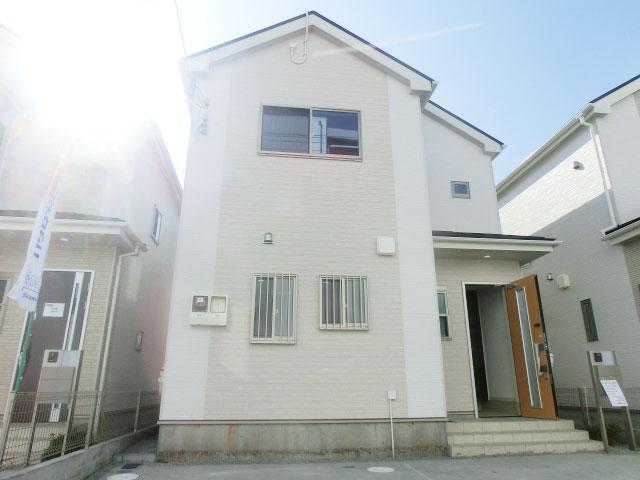 Building 2
2号棟
Livingリビング 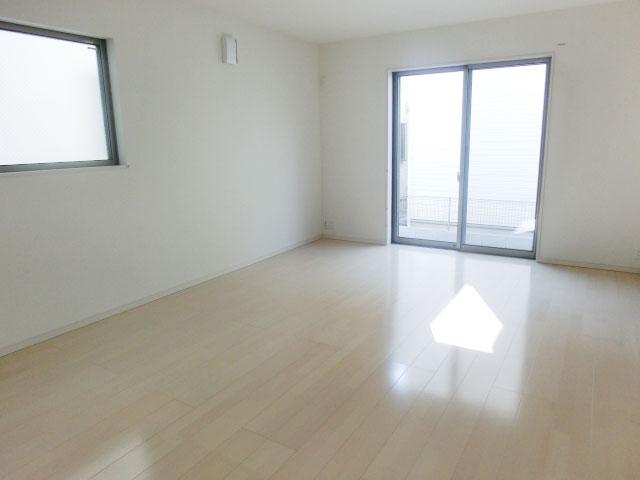 Building 2
2号棟
Bathroom浴室 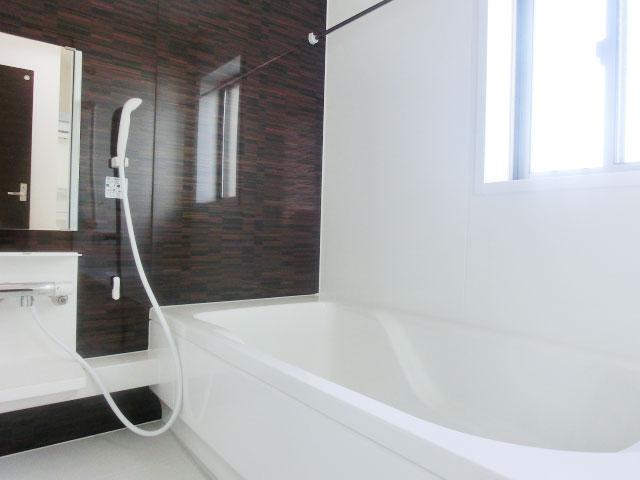 1 Building
1号棟
Kitchenキッチン 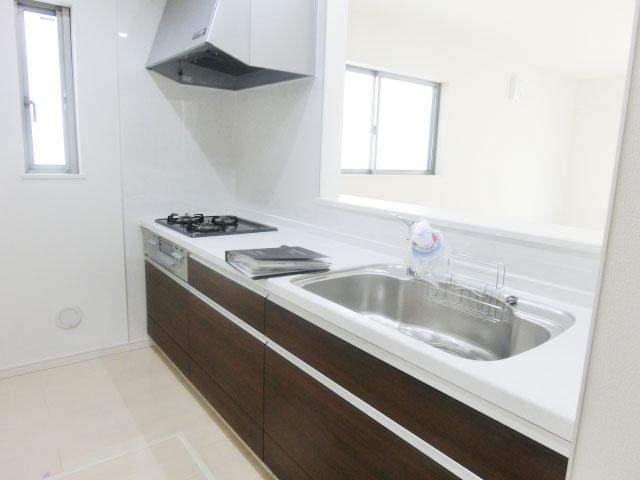 Building 2
2号棟
Non-living roomリビング以外の居室 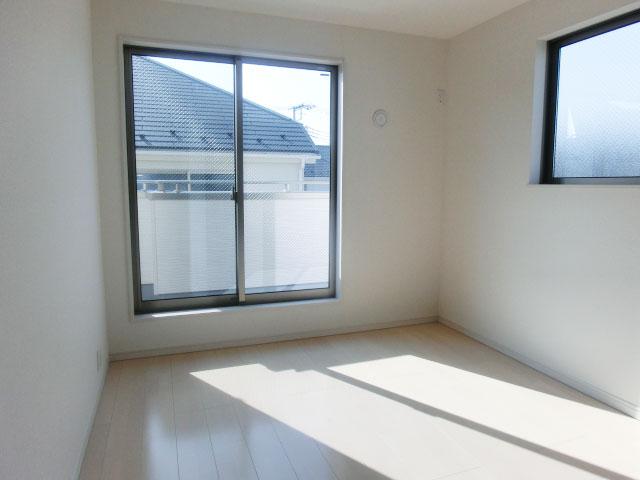 1 Building
1号棟
Wash basin, toilet洗面台・洗面所 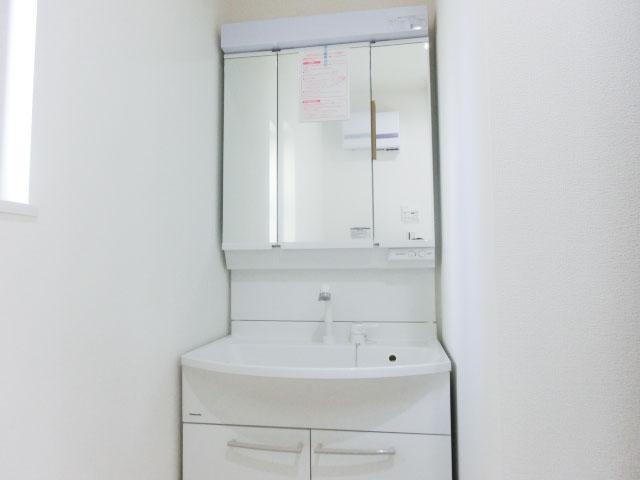 1 Building
1号棟
Toiletトイレ 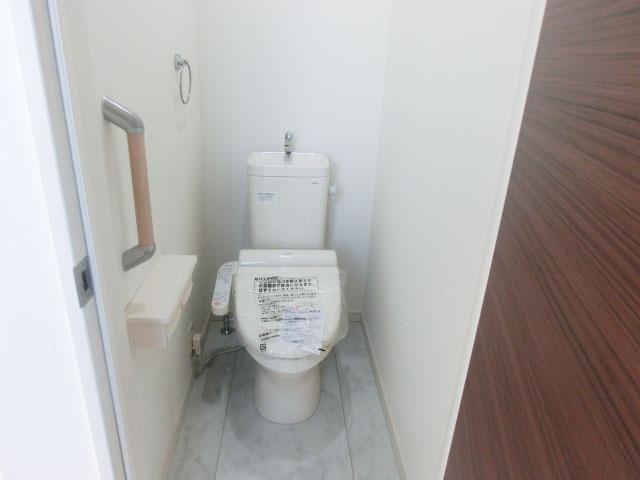 1 Building
1号棟
Supermarketスーパー 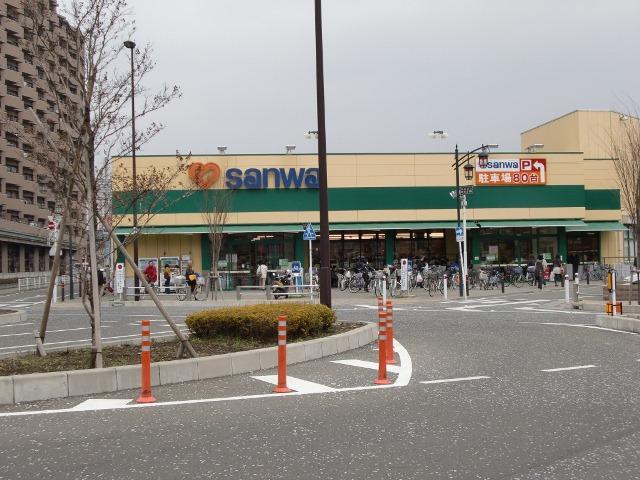 sanwa until Minamihashimoto shop 668m
sanwa南橋本店まで668m
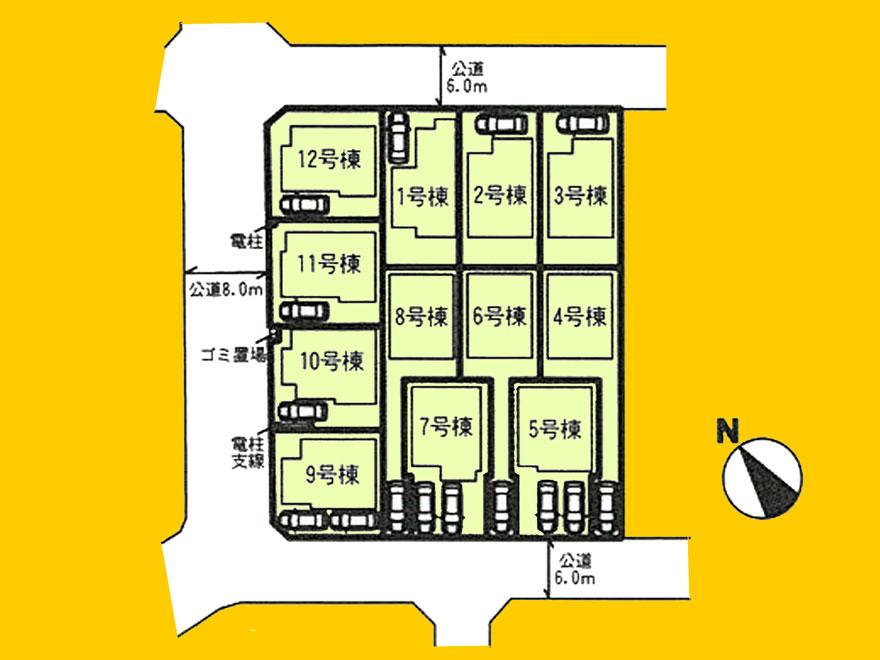 The entire compartment Figure
全体区画図
Floor plan間取り図 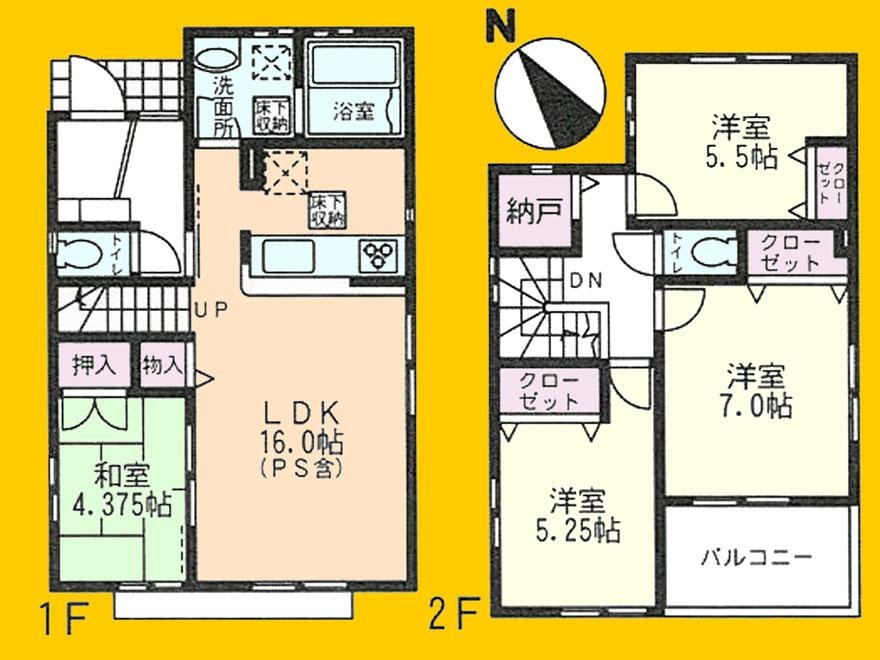 (Building 2), Price 33,900,000 yen, 4LDK+S, Land area 109.01 sq m , Building area 94.6 sq m
(2号棟)、価格3390万円、4LDK+S、土地面積109.01m2、建物面積94.6m2
Local appearance photo現地外観写真 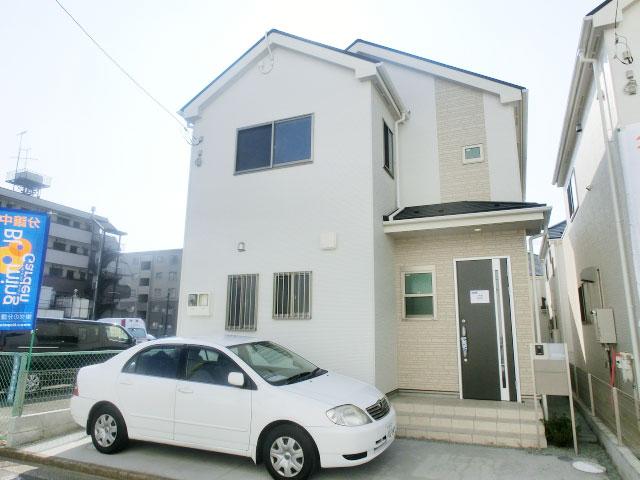 Building 3
3号棟
Livingリビング 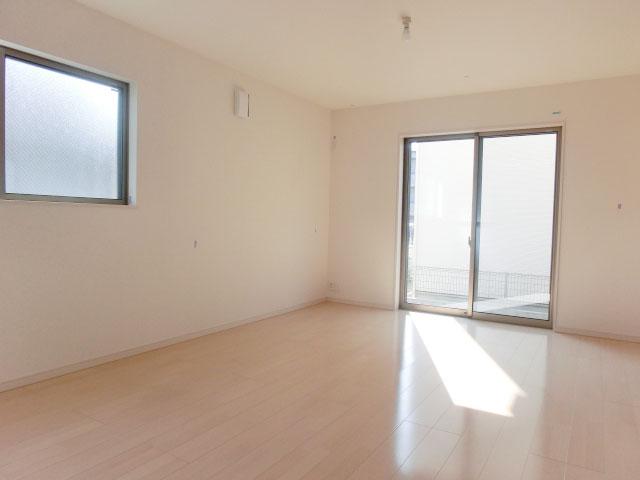 Building 3
3号棟
Bathroom浴室 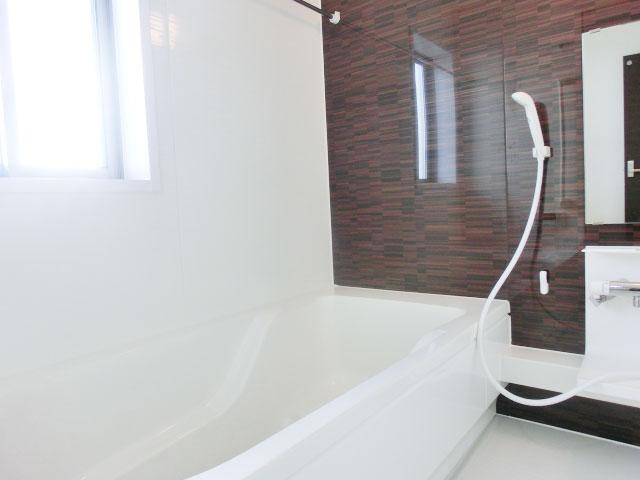 Building 2
2号棟
Kitchenキッチン 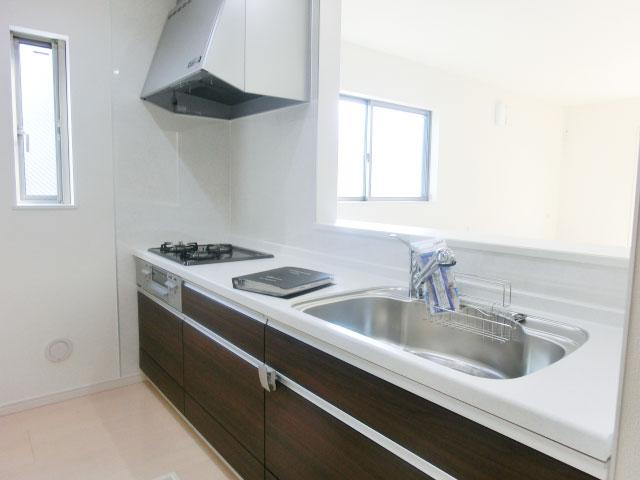 Building 3
3号棟
Non-living roomリビング以外の居室 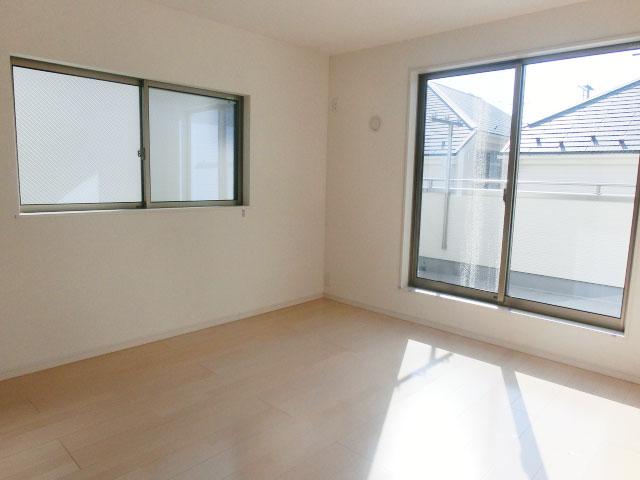 Building 2
2号棟
Wash basin, toilet洗面台・洗面所 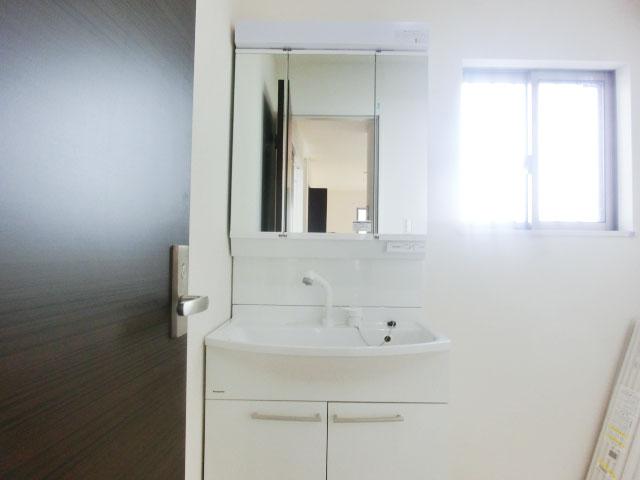 Building 2
2号棟
Toiletトイレ 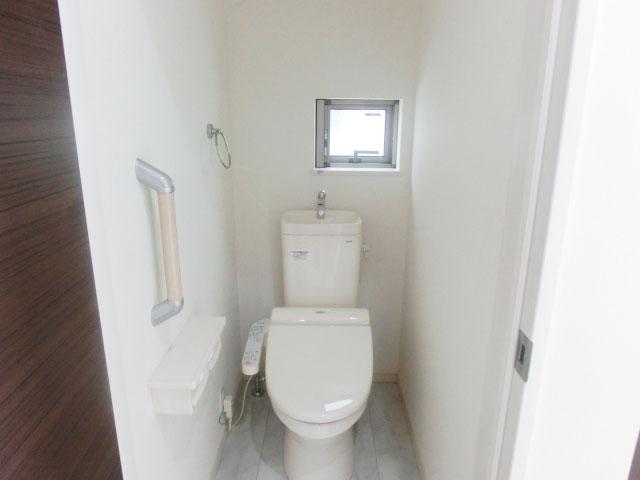 Building 2
2号棟
Location
|






















