New Homes » Kanto » Kanagawa Prefecture » Sagamihara, Chuo-ku
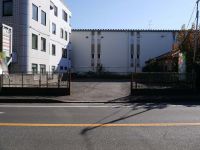 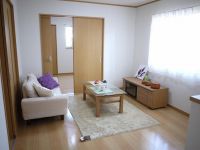
| | Sagamihara City, Kanagawa Prefecture, Chuo-ku, 神奈川県相模原市中央区 |
| JR Yokohama Line "Sagamihara" walk 20 minutes JR横浜線「相模原」歩20分 |
| New construction 4LDK! Parking space two! 新築4LDK!駐車スペース2台! |
| Hoshigaoka Elementary School 1200m Central Junior High School 1400m Sagami central clinic 270m Okay Sagamihara center shop 800m Yoshida Pediatrics 240m 星が丘小学校1200m 中央中学校1400m 相模中央クリニック270m オーケー相模原中央店800m よしだ小児科240m |
Price 価格 | | 35,800,000 yen ・ 38,800,000 yen 3580万円・3880万円 | Floor plan 間取り | | 4LDK 4LDK | Units sold 販売戸数 | | 2 units 2戸 | Land area 土地面積 | | 134.54 sq m ・ 137.87 sq m (registration) 134.54m2・137.87m2(登記) | Building area 建物面積 | | 92.12 sq m ・ 94.39 sq m (measured) 92.12m2・94.39m2(実測) | Driveway burden-road 私道負担・道路 | | Road width: 11m 道路幅:11m | Completion date 完成時期(築年月) | | March 2014 schedule 2014年3月予定 | Address 住所 | | Sagamihara City, Kanagawa Prefecture, Chuo-ku, Yokoyama 2 神奈川県相模原市中央区横山2 | Traffic 交通 | | JR Yokohama Line "Sagamihara" walk 20 minutes JR横浜線「相模原」歩20分
| Person in charge 担当者より | | Rep Tomizawa Takumibi Age: 40 Daigyokai Experience: 5 years "Customer First" ・ ・ ・ There is no so much in the big bowl human. I want to see the customers' happy face! We work hard for myself that. So, Please let me help you with looking serious in your. Thank you. 担当者富澤 匠美年齢:40代業界経験:5年「顧客第一主義」・・・そんなに大きな器の人間ではございません。 お客様の喜ぶ顔が見たい! という自分の為に頑張っております。だから、本気でお住まい探しのお手伝いをさせて頂きます。宜しくお願い致します。 | Contact お問い合せ先 | | TEL: 0800-603-8480 [Toll free] mobile phone ・ Also available from PHS
Caller ID is not notified
Please contact the "saw SUUMO (Sumo)"
If it does not lead, If the real estate company TEL:0800-603-8480【通話料無料】携帯電話・PHSからもご利用いただけます
発信者番号は通知されません
「SUUMO(スーモ)を見た」と問い合わせください
つながらない方、不動産会社の方は
| Building coverage, floor area ratio 建ぺい率・容積率 | | Kenpei rate: 60%, Volume ratio: 200% 建ペい率:60%、容積率:200% | Time residents 入居時期 | | Consultation 相談 | Land of the right form 土地の権利形態 | | Ownership 所有権 | Structure and method of construction 構造・工法 | | Wooden 2-story 木造2階建 | Use district 用途地域 | | One dwelling 1種住居 | Land category 地目 | | Residential land 宅地 | Other limitations その他制限事項 | | Irregular land 不整形地 | Overview and notices その他概要・特記事項 | | Contact: Tomizawa Takumibi, Building confirmation number: 06511 担当者:富澤 匠美、建築確認番号:06511 | Company profile 会社概要 | | <Mediation> Kanagawa Governor (2) Article 026 475 issue (stock) residence of square HOMESyubinbango252-0231 Sagamihara, Kanagawa Prefecture, Chuo-ku, Sagamihara 5-1-2A <仲介>神奈川県知事(2)第026475号(株)住まいの広場HOMES〒252-0231 神奈川県相模原市中央区相模原5-1-2A |
Local photos, including front road前面道路含む現地写真 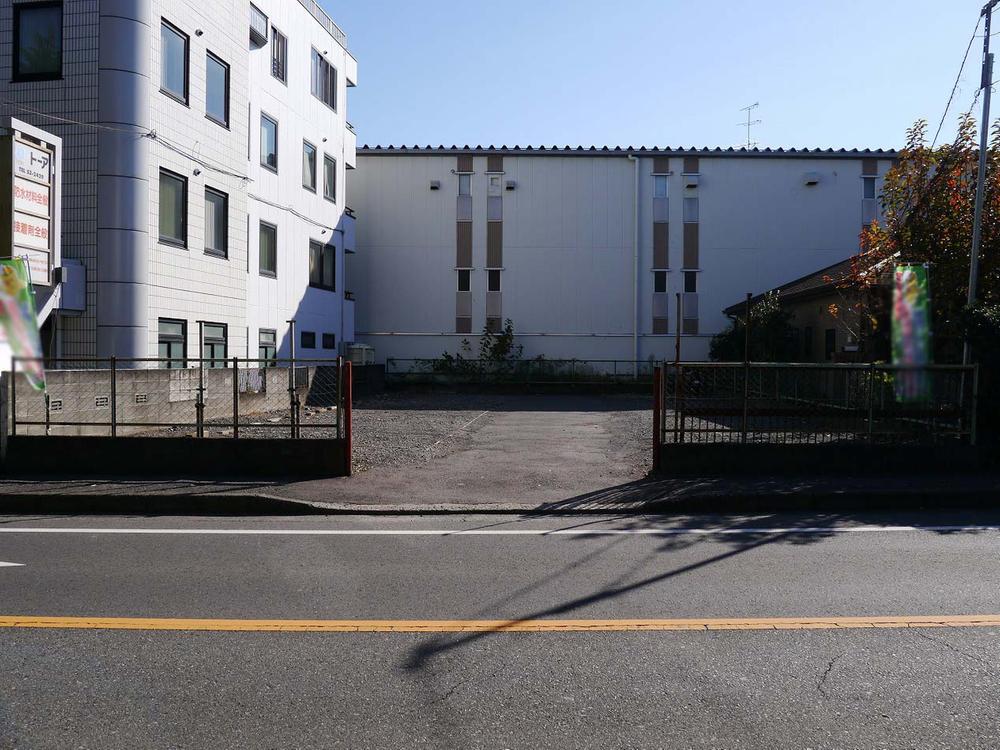 Many living environment is also better commercial facilities around in a quiet residential area of Sagamihara Station walking distance.
相模原駅徒歩圏の閑静な住宅街で周辺に商業施設も多く生活環境も良好です。
Same specifications photos (living)同仕様写真(リビング) 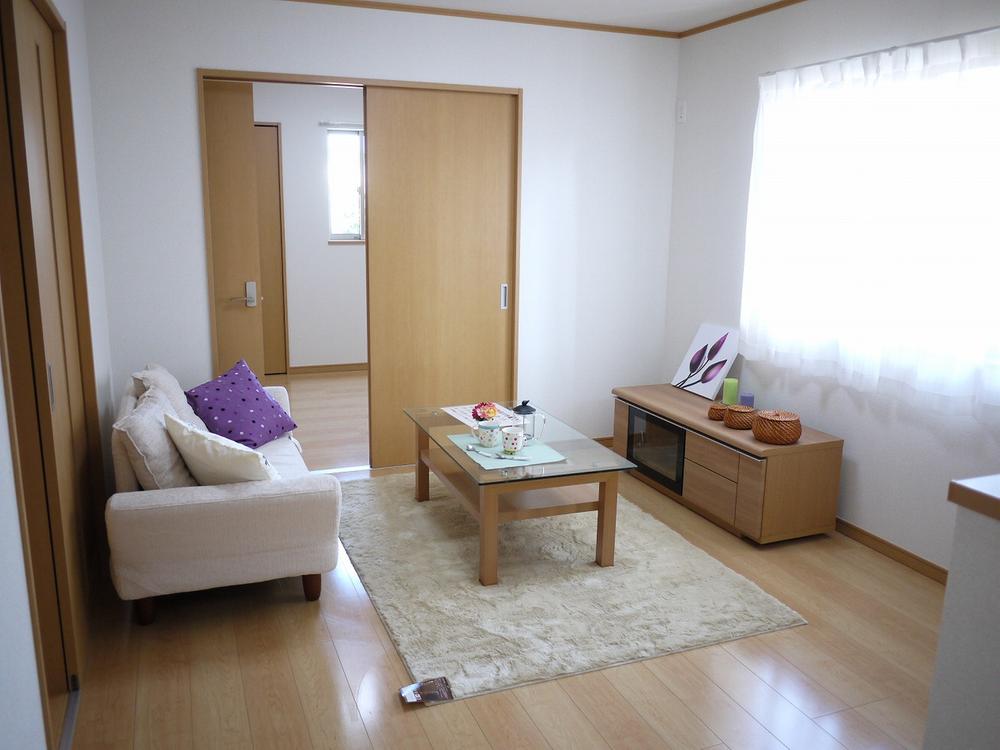 All room pair glass
全居室ペアガラス
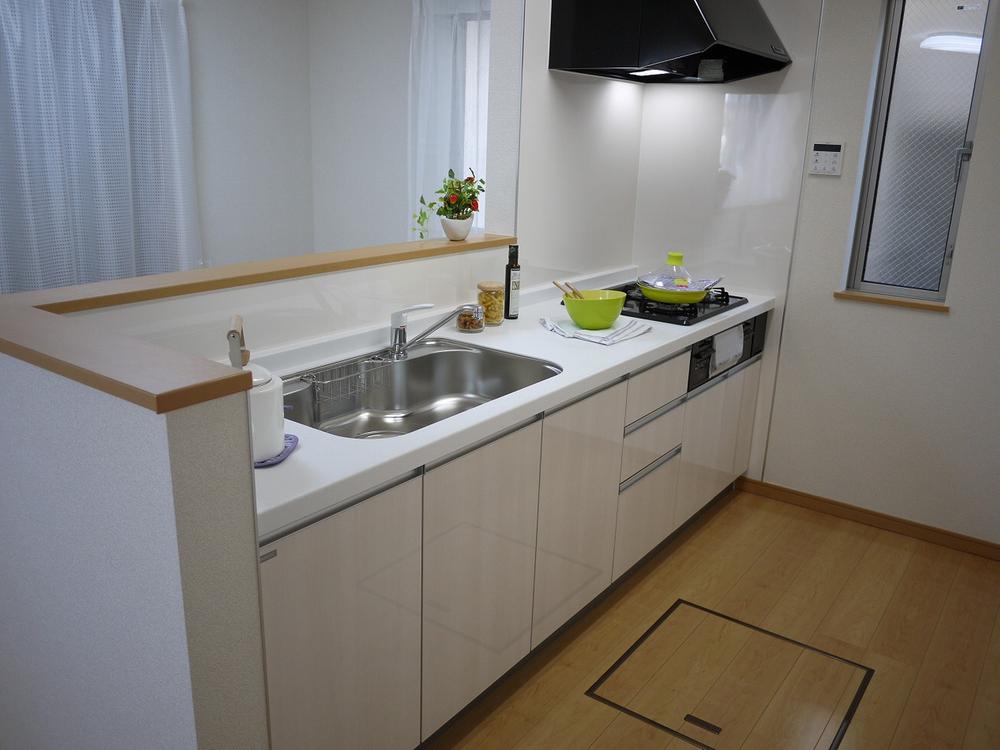 Same specifications photo (kitchen)
同仕様写真(キッチン)
Floor plan間取り図 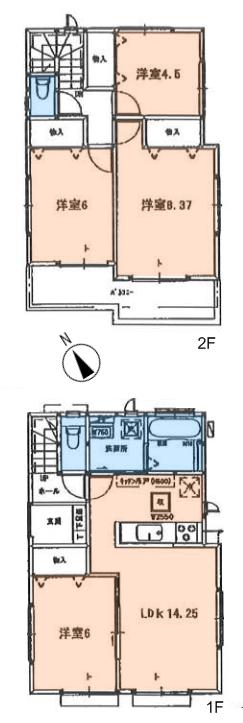 (2), Price 35,800,000 yen, 4LDK, Land area 134.54 sq m , Building area 92.12 sq m
(2)、価格3580万円、4LDK、土地面積134.54m2、建物面積92.12m2
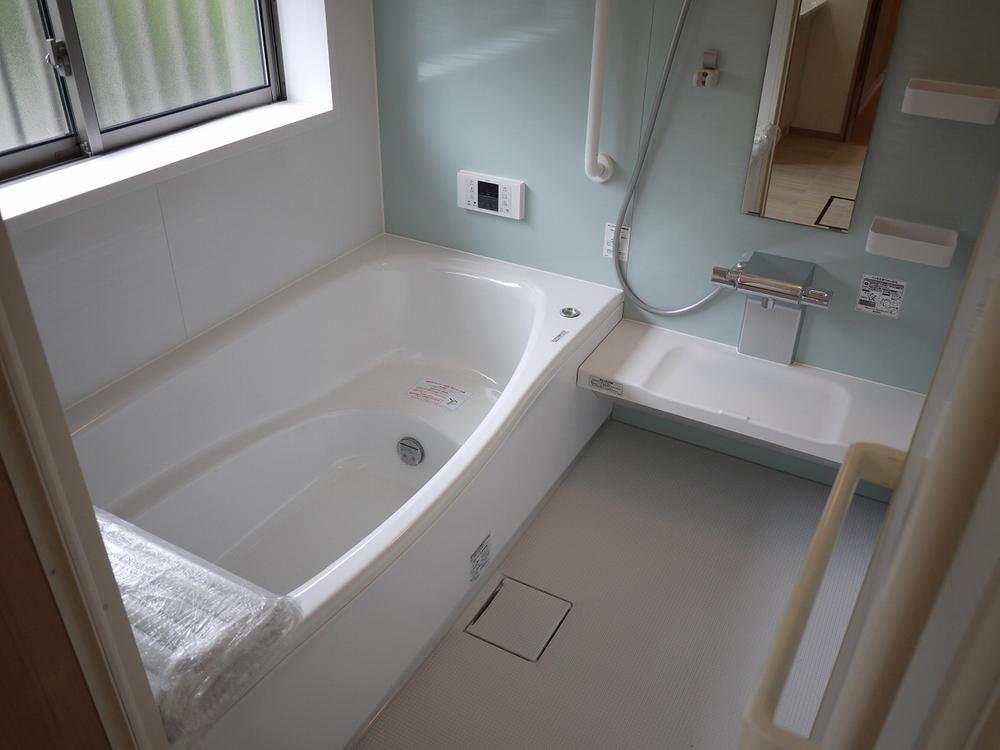 Same specifications photo (bathroom)
同仕様写真(浴室)
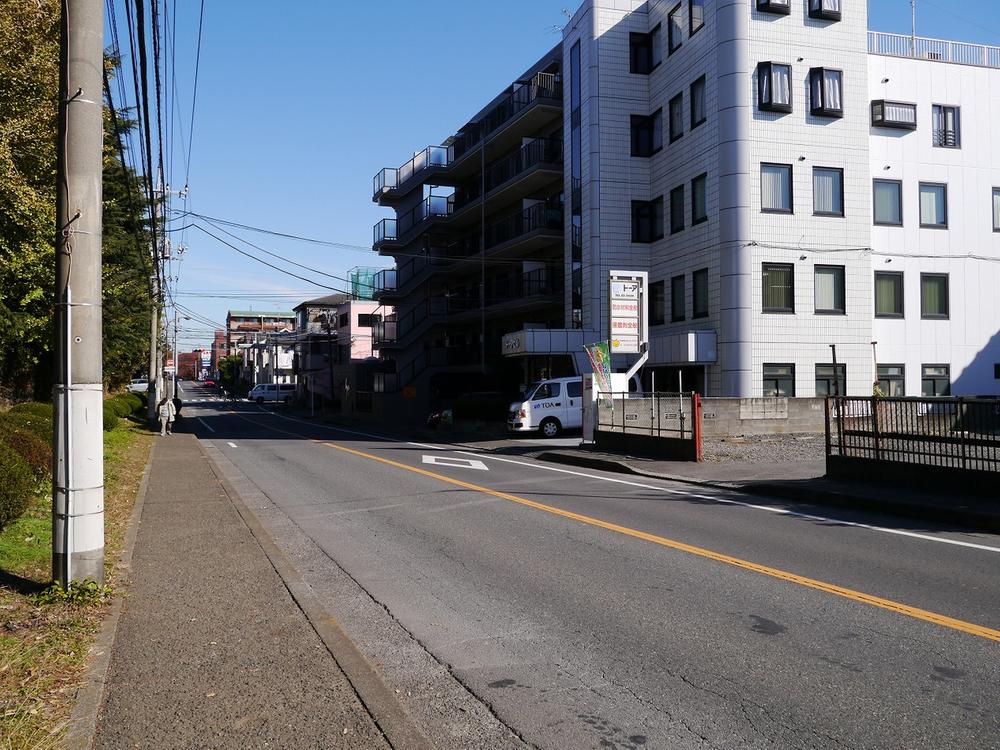 Local photos, including front road
前面道路含む現地写真
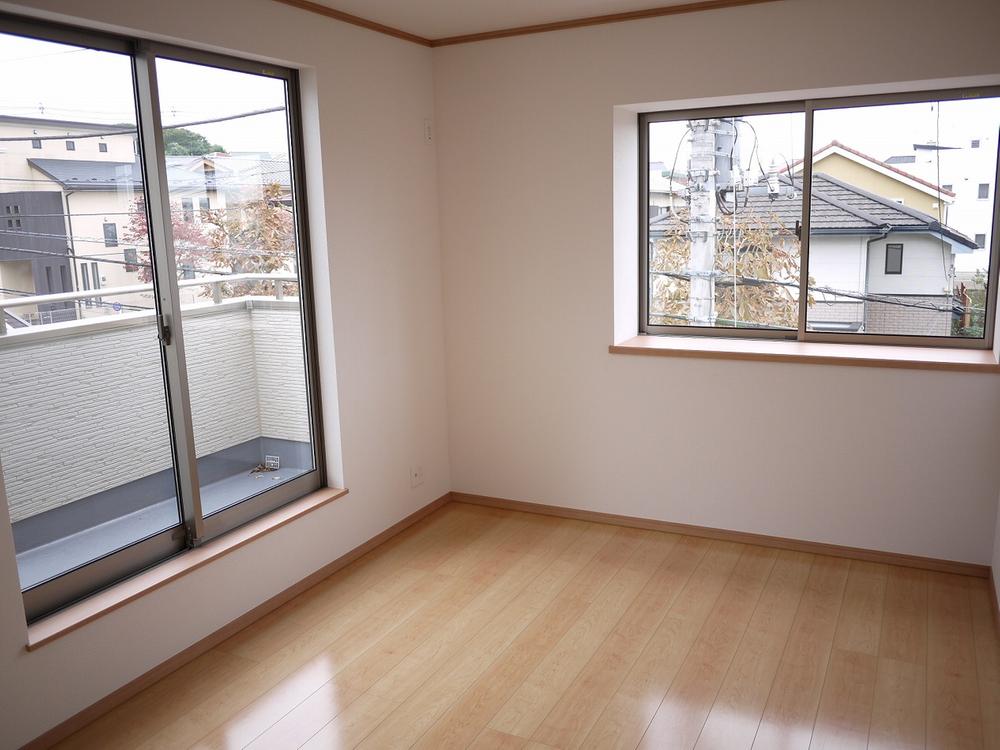 Same specifications photos (Other introspection)
同仕様写真(その他内観)
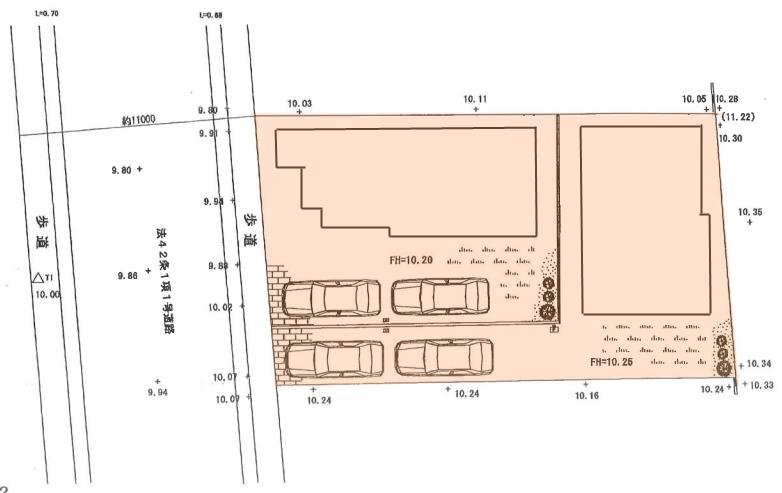 The entire compartment Figure
全体区画図
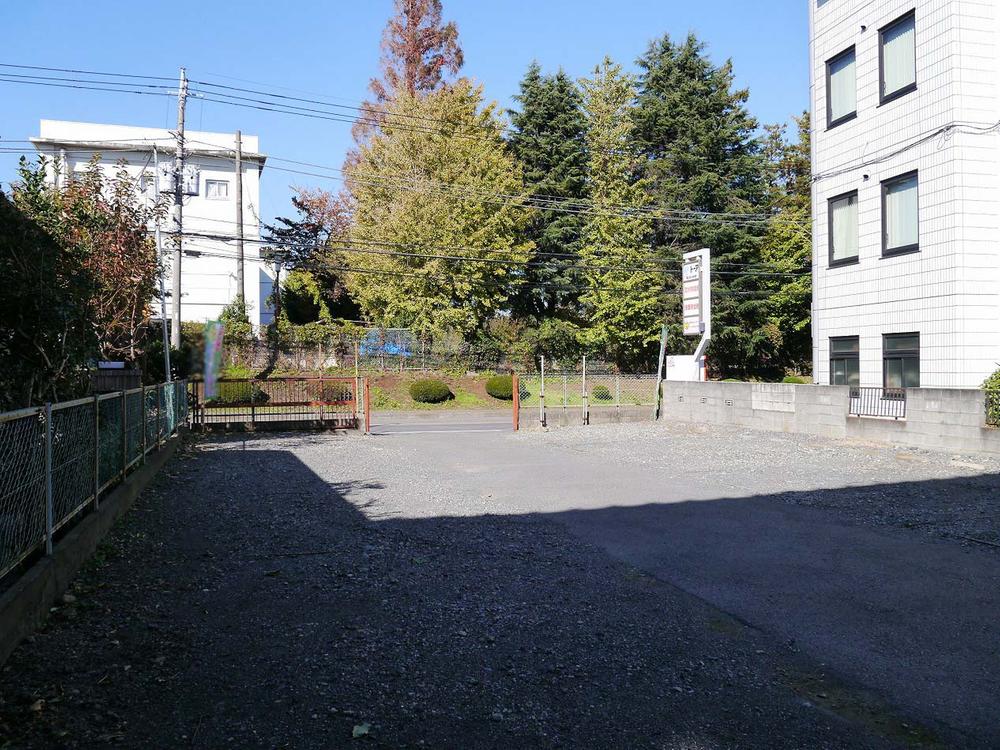 Other local
その他現地
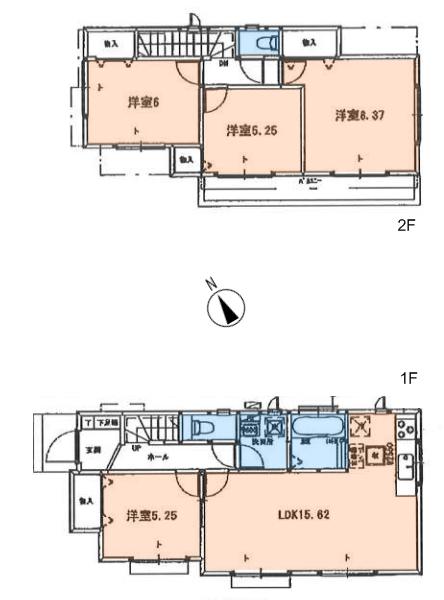 (1), Price 38,800,000 yen, 4LDK, Land area 137.87 sq m , Building area 94.39 sq m
(1)、価格3880万円、4LDK、土地面積137.87m2、建物面積94.39m2
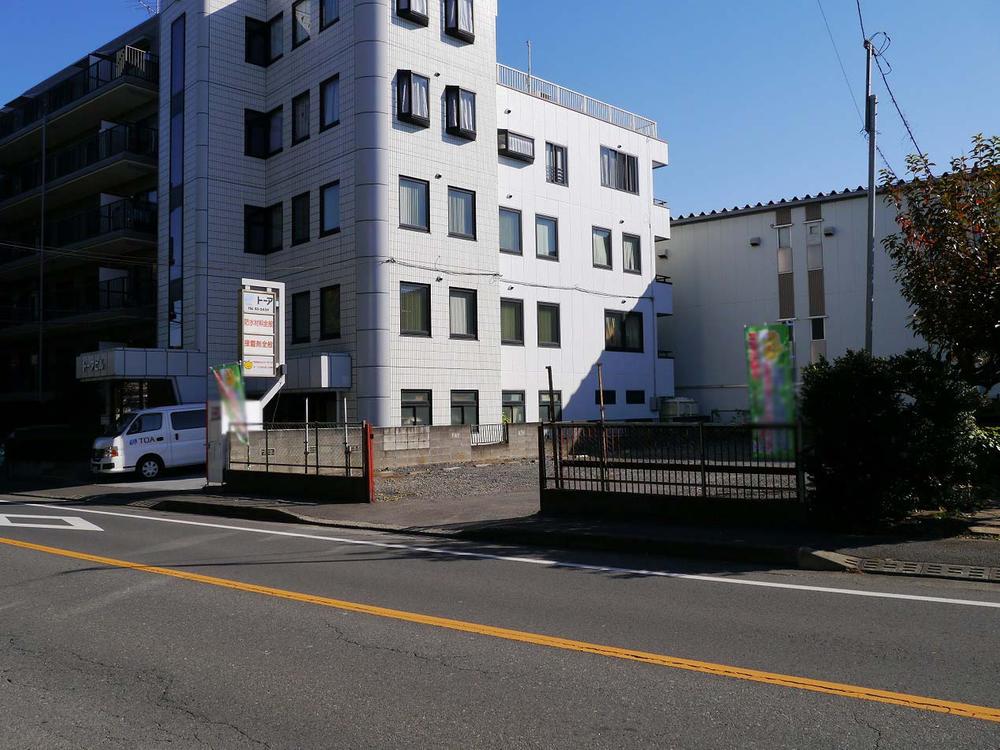 Local photos, including front road
前面道路含む現地写真
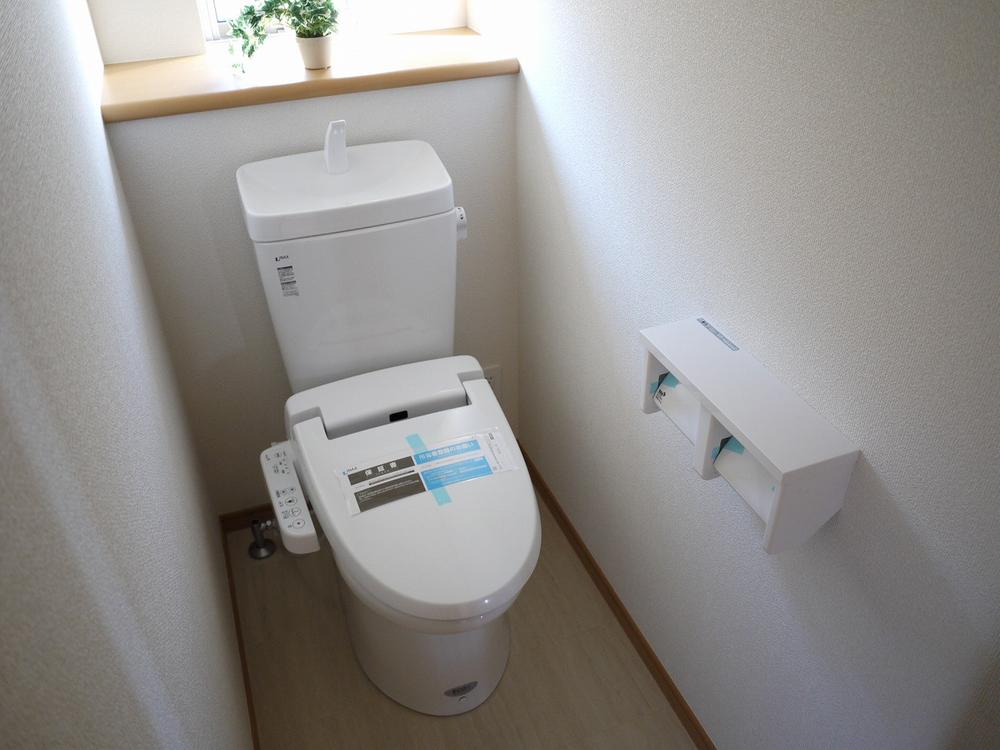 Same specifications photos (Other introspection)
同仕様写真(その他内観)
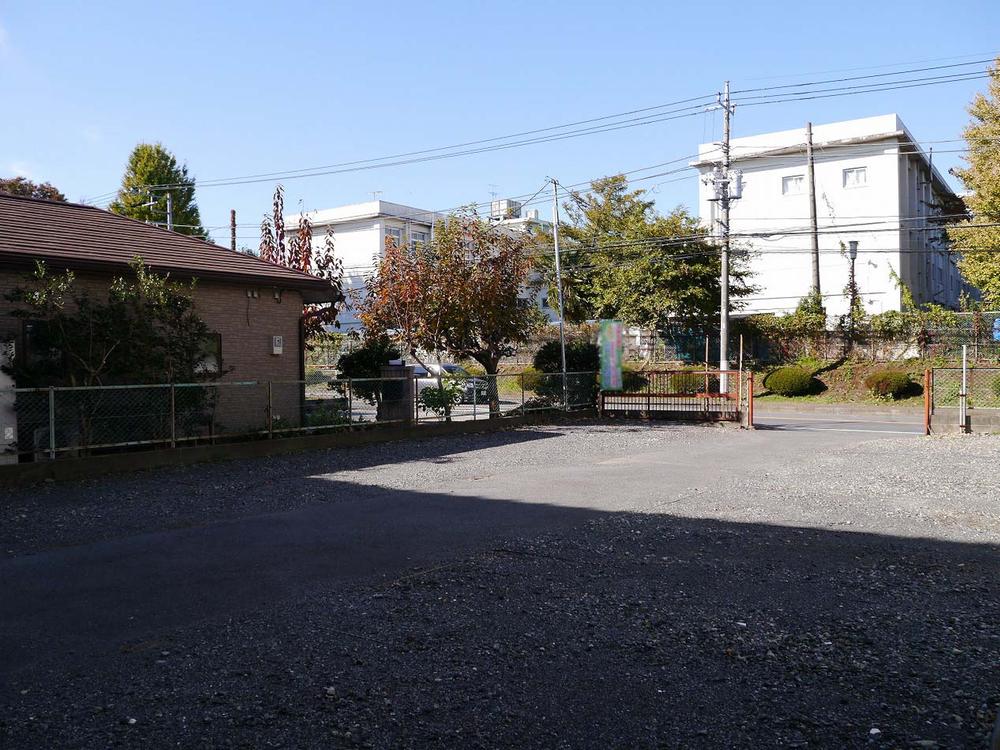 Other local
その他現地
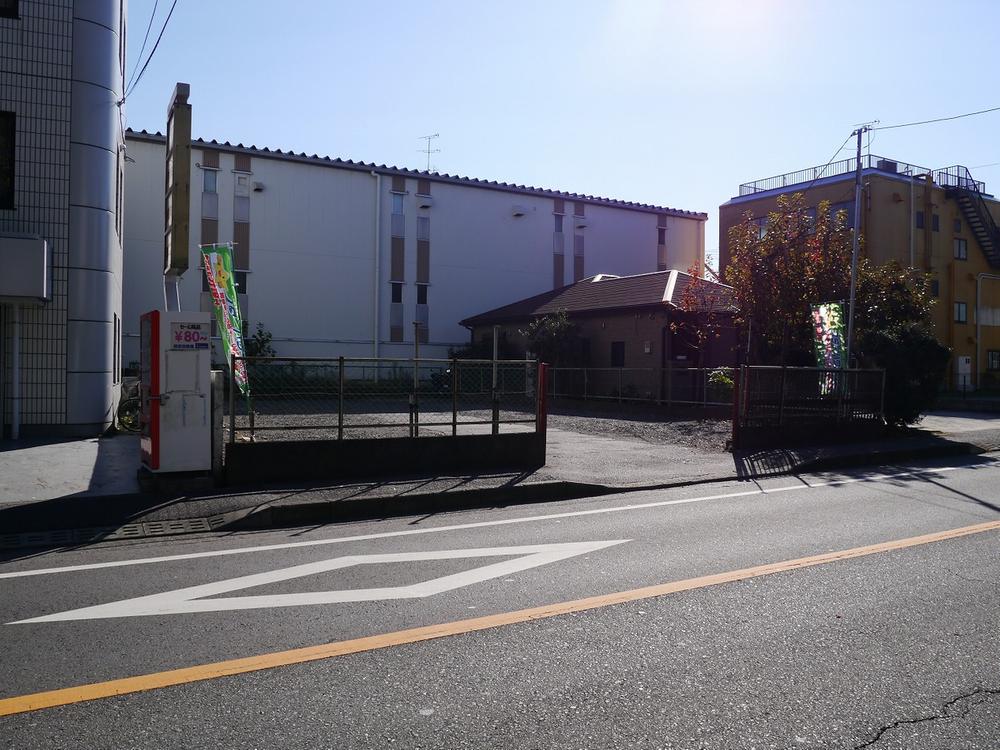 Local photos, including front road
前面道路含む現地写真
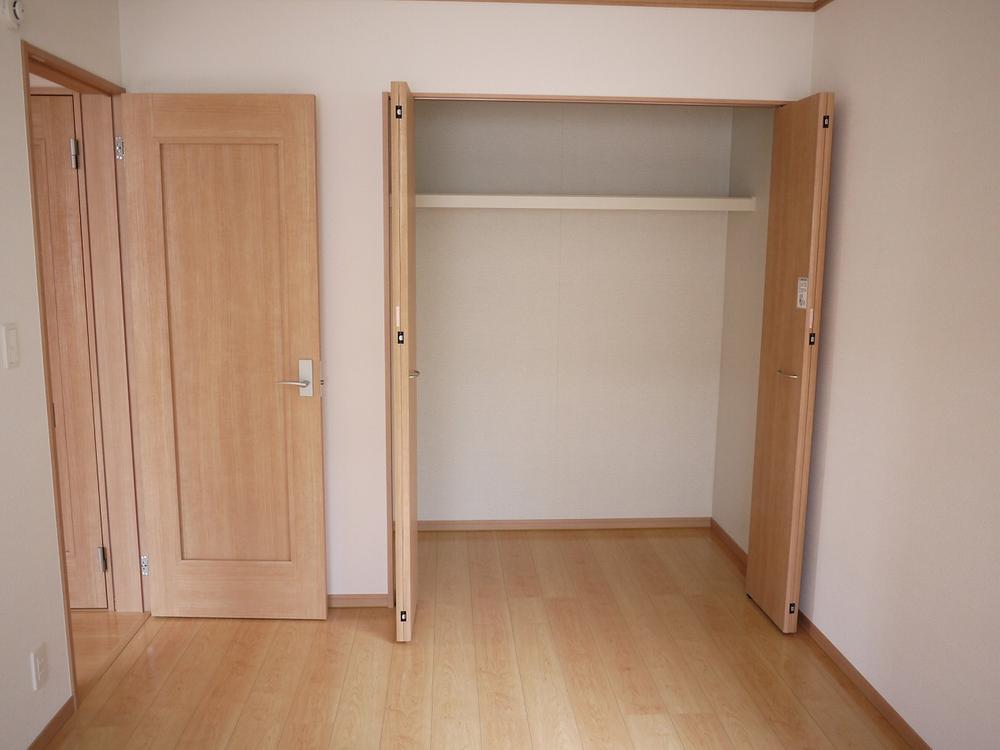 Same specifications photos (Other introspection)
同仕様写真(その他内観)
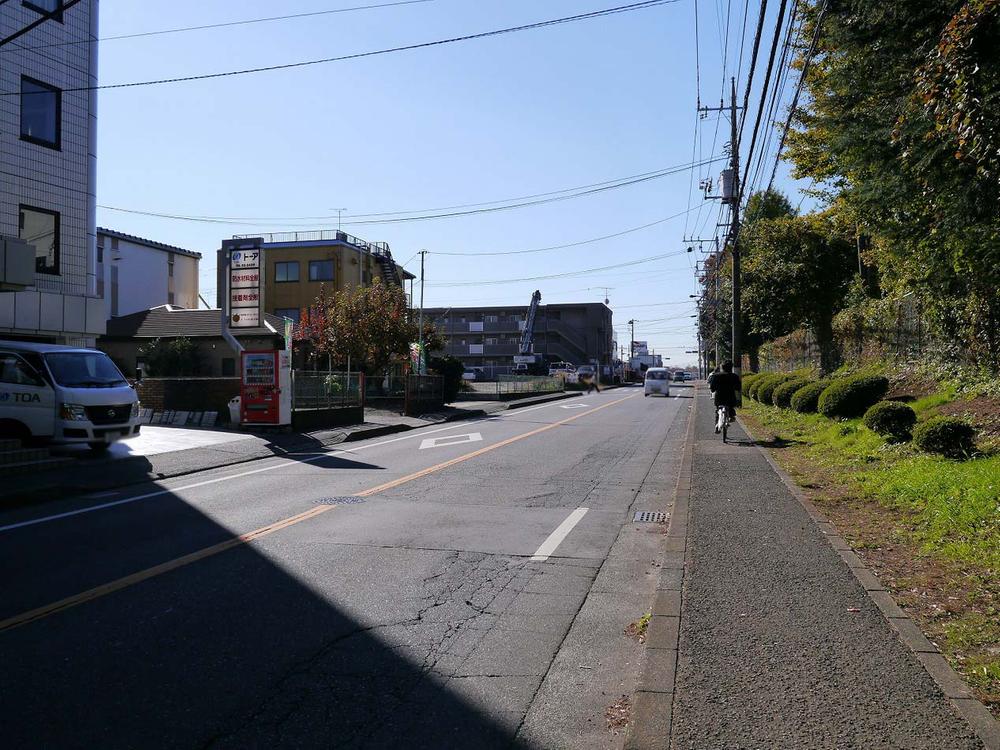 Local photos, including front road
前面道路含む現地写真
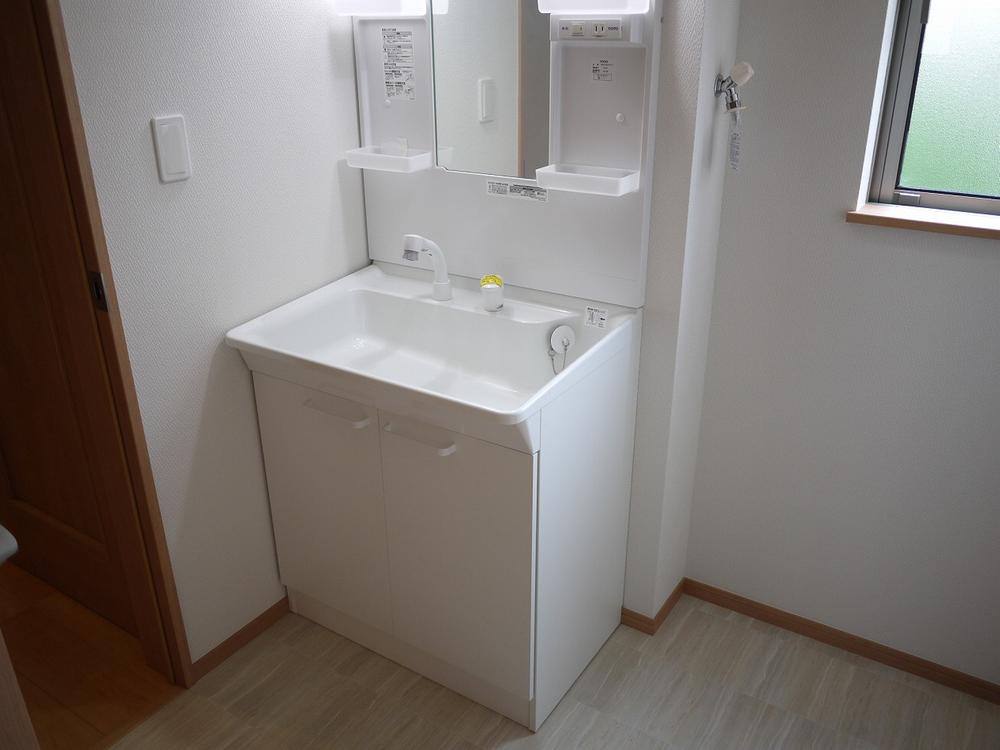 Same specifications photos (Other introspection)
同仕様写真(その他内観)
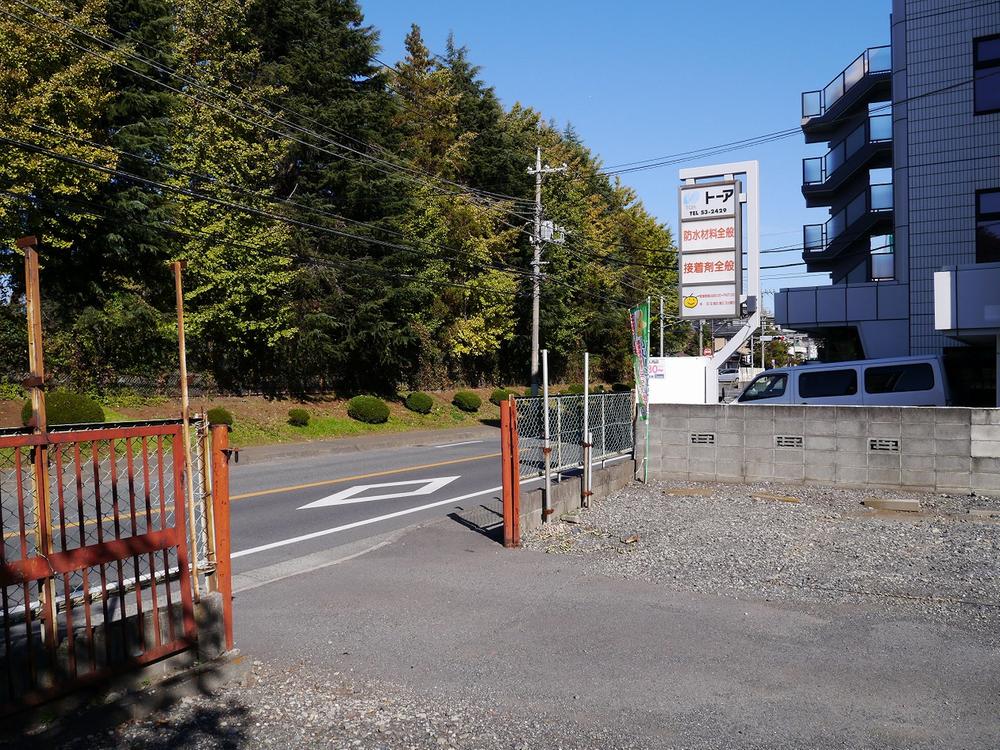 Local photos, including front road
前面道路含む現地写真
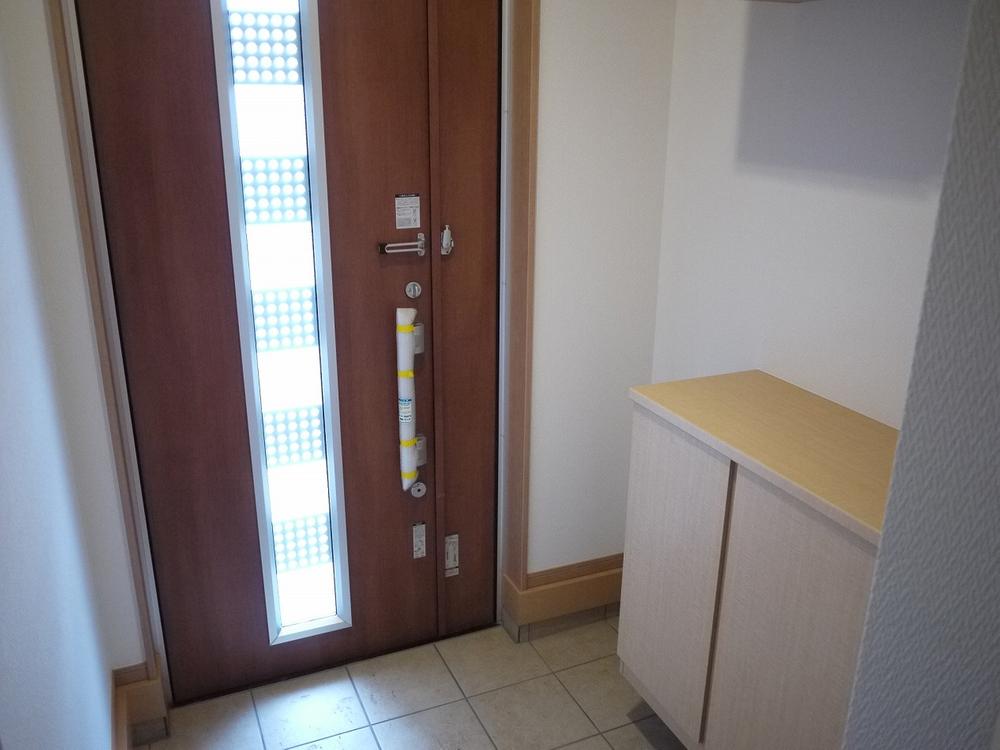 Same specifications photos (Other introspection)
同仕様写真(その他内観)
Location
|




















