New Homes » Kanto » Kanagawa Prefecture » Sagamihara, Chuo-ku
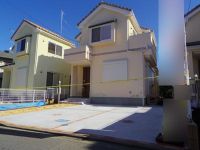 
| | Sagamihara City, Kanagawa Prefecture, Chuo-ku, 神奈川県相模原市中央区 |
| Keio Sagamihara Line "Tamasakai" walk 15 minutes 京王相模原線「多摩境」歩15分 |
| ◆ With big success bathroom dryer in your laundry on a rainy day ◆ Face-to-face kitchen where you can enjoy a conversation with your family, even while cooking ◆ Every day of your laundry happy comfortable in the south balcony ◆ ◆雨の日のお洗濯にも大活躍な浴室乾燥機付き◆料理をしながらでもご家族との会話を楽しめる対面キッチン◆南バルコニーで毎日のお洗濯もラクラク快適◆ |
| Corresponding to the flat-35S, System kitchen, Bathroom Dryer, LDK15 tatami mats or moreese-style room, Washbasin with shower, Face-to-face kitchen, Toilet 2 places, 2-story, South balcony, Warm water washing toilet seat, TV with bathroom, Walk-in closet, Dish washing dryer, Water filter ◆ It is the front room facing south! Parking two possible. It is also useful to the second car. フラット35Sに対応、システムキッチン、浴室乾燥機、LDK15畳以上、和室、シャワー付洗面台、対面式キッチン、トイレ2ヶ所、2階建、南面バルコニー、温水洗浄便座、TV付浴室、ウォークインクロゼット、食器洗乾燥機、浄水器◆前室南向きです!駐車場2台可能。セカンドカーにも便利です。 |
Features pickup 特徴ピックアップ | | Corresponding to the flat-35S / System kitchen / Bathroom Dryer / LDK15 tatami mats or more / Japanese-style room / Washbasin with shower / Face-to-face kitchen / Toilet 2 places / 2-story / South balcony / Warm water washing toilet seat / TV with bathroom / TV monitor interphone / Dish washing dryer / Walk-in closet / Water filter フラット35Sに対応 /システムキッチン /浴室乾燥機 /LDK15畳以上 /和室 /シャワー付洗面台 /対面式キッチン /トイレ2ヶ所 /2階建 /南面バルコニー /温水洗浄便座 /TV付浴室 /TVモニタ付インターホン /食器洗乾燥機 /ウォークインクロゼット /浄水器 | Price 価格 | | 32,500,000 yen ・ 34,300,000 yen 3250万円・3430万円 | Floor plan 間取り | | 4LDK 4LDK | Units sold 販売戸数 | | 2 units 2戸 | Total units 総戸数 | | 3 units 3戸 | Land area 土地面積 | | 137.14 sq m (registration) 137.14m2(登記) | Building area 建物面積 | | 100.19 sq m (registration) 100.19m2(登記) | Driveway burden-road 私道負担・道路 | | Public road: west 5.0m 公道:西側5.0m | Completion date 完成時期(築年月) | | October 2013 2013年10月 | Address 住所 | | Sagamihara City, Kanagawa Prefecture, Chuo-ku, Miyashimohon cho 2-2416-1 神奈川県相模原市中央区宮下本町2-2416-1 | Traffic 交通 | | Keio Sagamihara Line "Tamasakai" walk 15 minutes
JR Yokohama Line "Sagamihara" walk 20 minutes
JR Sagami Line "Minamihashimoto" walk 30 minutes 京王相模原線「多摩境」歩15分
JR横浜線「相模原」歩20分
JR相模線「南橋本」歩30分
| Related links 関連リンク | | [Related Sites of this company] 【この会社の関連サイト】 | Person in charge 担当者より | | The person in charge Ono Hideaki Age: 40 Daigyokai Experience: 18 years your budget ・ environment ・ Station near, Look for the "Good" of customers. Appearance is "carefully" preview Is not visited the house in the "slow"? ! Also check the site! Let's go out to the field together to your house hunting! ! 担当者大野 英明年齢:40代業界経験:18年ご予算・環境・駅近、お客様の『こだわり』を探します。外観は『じっくり』内見は『ゆっくり』でお家を見学しませんか?ネットでチェック!現場もチェック!一緒にお家探しの現場へ出かけましょう!! | Contact お問い合せ先 | | TEL: 0800-601-4930 [Toll free] mobile phone ・ Also available from PHS
Caller ID is not notified
Please contact the "saw SUUMO (Sumo)"
If it does not lead, If the real estate company TEL:0800-601-4930【通話料無料】携帯電話・PHSからもご利用いただけます
発信者番号は通知されません
「SUUMO(スーモ)を見た」と問い合わせください
つながらない方、不動産会社の方は
| Building coverage, floor area ratio 建ぺい率・容積率 | | Building coverage: 50% Volume ratio: 80% 建ぺい率:50% 容積率:80% | Time residents 入居時期 | | Consultation 相談 | Land of the right form 土地の権利形態 | | Ownership 所有権 | Structure and method of construction 構造・工法 | | Wooden 2-story 木造2階建 | Use district 用途地域 | | One low-rise 1種低層 | Land category 地目 | | Residential land 宅地 | Overview and notices その他概要・特記事項 | | Contact: Ohno Hideaki, Building confirmation number: the H25 building certification No. KBI00564, The H25 confirmation building No. KBI00565 担当者:大野 英明、建築確認番号:第H25確認建築KBI00564号、第H25確認建築KBI00565号 | Company profile 会社概要 | | <Mediation> Minister of Land, Infrastructure and Transport (1) the first 008,178 No. Century 21 living style (Ltd.) Sagamiono shop Yubinbango252-0318 Sagamihara City, Kanagawa Prefecture, Minami-ku, Kamitsuruma Honcho 1-18-34 <仲介>国土交通大臣(1)第008178号センチュリー21リビングスタイル(株)相模大野店〒252-0318 神奈川県相模原市南区上鶴間本町1-18-34 |
Local appearance photo現地外観写真 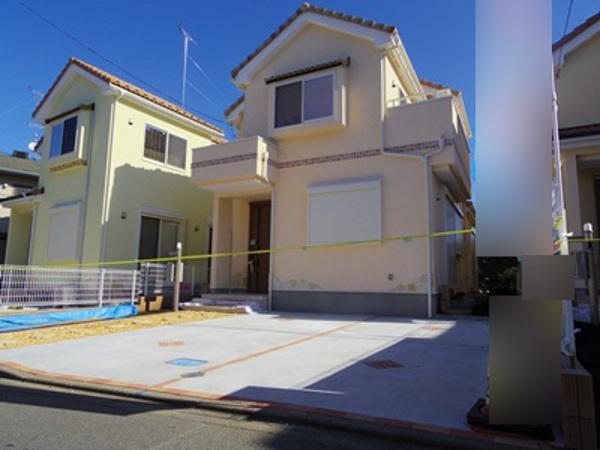 Building 2 Local (11 May 2013) Shooting
2号棟 現地(2013年11月)撮影
Kitchenキッチン 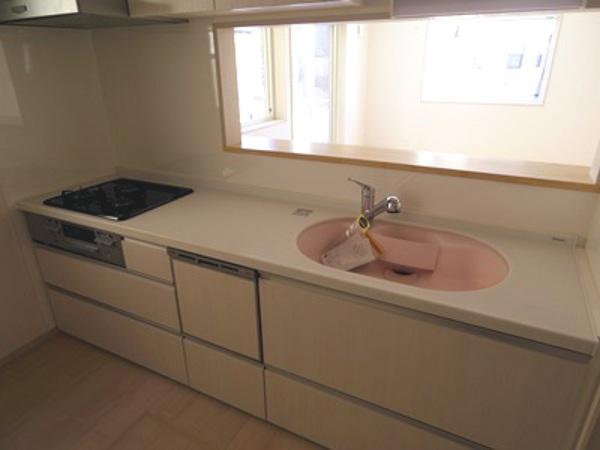 Building 2 Indoor (11 May 2013) Shooting
2号棟 室内(2013年11月)撮影
Livingリビング 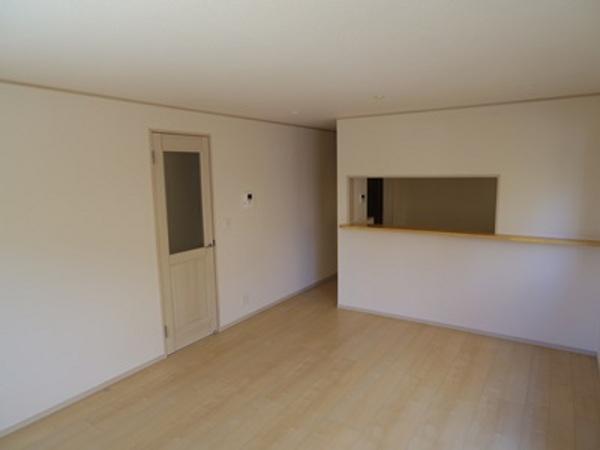 Building 2 Indoor (11 May 2013) Shooting
2号棟 室内(2013年11月)撮影
Floor plan間取り図 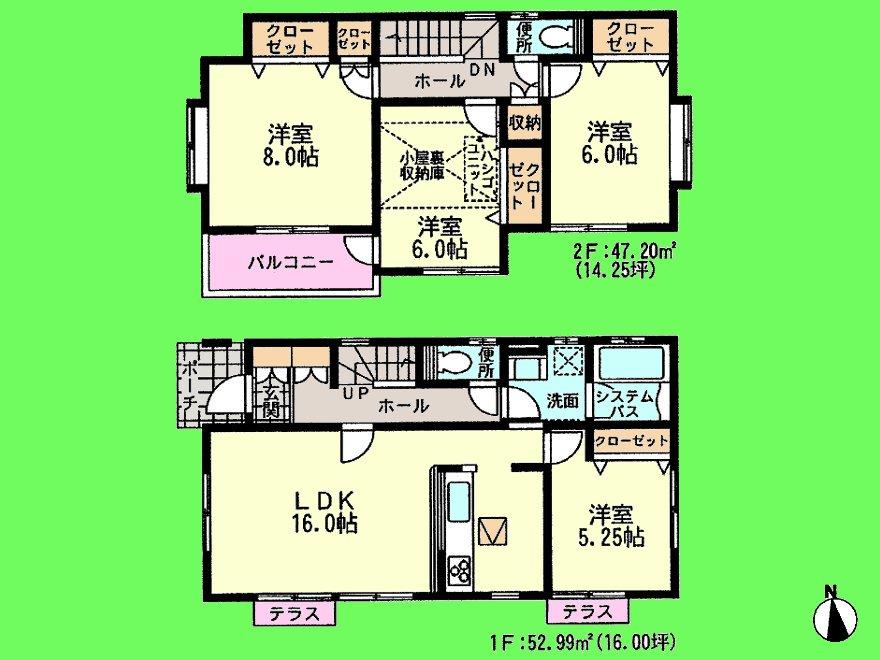 (Building 2), Price 34,300,000 yen, 4LDK, Land area 137.14 sq m , Building area 100.19 sq m
(2号棟)、価格3430万円、4LDK、土地面積137.14m2、建物面積100.19m2
Bathroom浴室 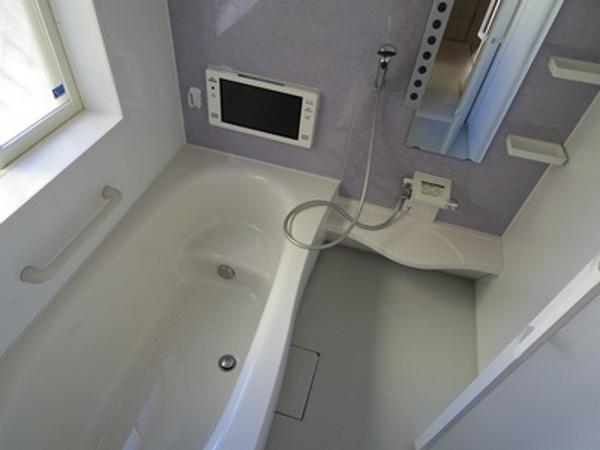 Building 2 Indoor (11 May 2013) Shooting
2号棟 室内(2013年11月)撮影
Non-living roomリビング以外の居室 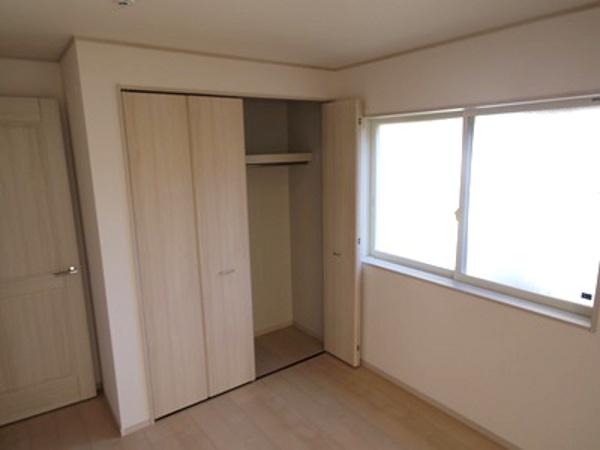 Building 2 Indoor (11 May 2013) Shooting
2号棟 室内(2013年11月)撮影
Entrance玄関 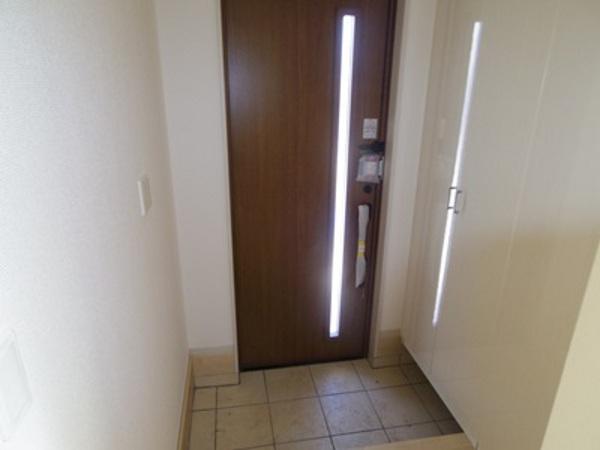 Building 2 Local (11 May 2013) Shooting
2号棟 現地(2013年11月)撮影
Wash basin, toilet洗面台・洗面所 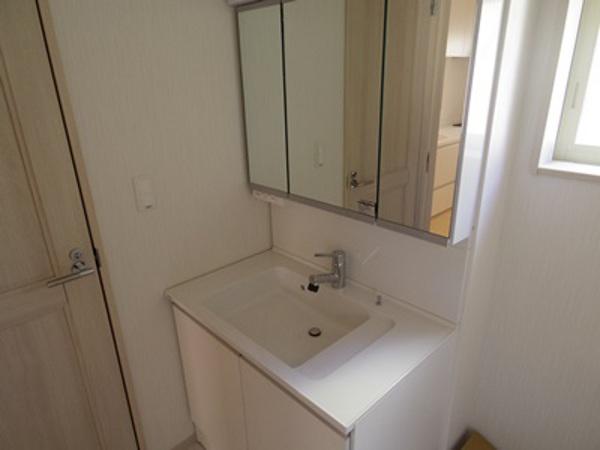 Building 2 Indoor (11 May 2013) Shooting
2号棟 室内(2013年11月)撮影
Toiletトイレ 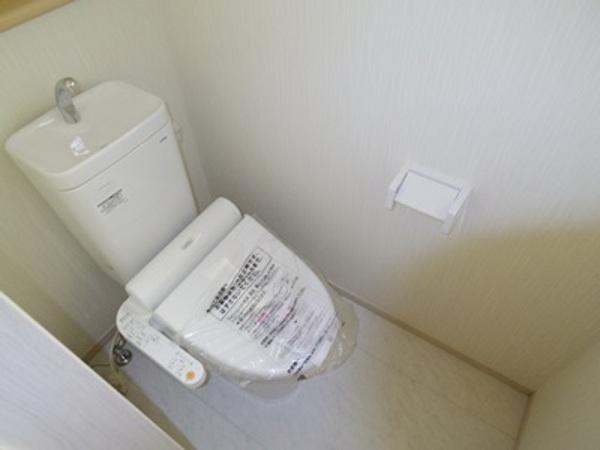 Building 2 Indoor (11 May 2013) Shooting
2号棟 室内(2013年11月)撮影
Balconyバルコニー 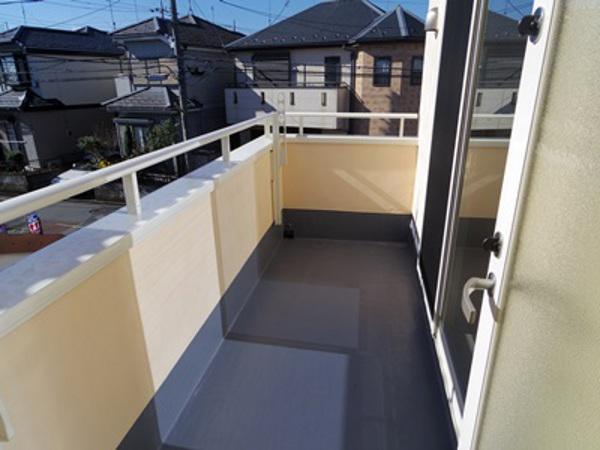 Building 2 Local (11 May 2013) Shooting
2号棟 現地(2013年11月)撮影
Junior high school中学校 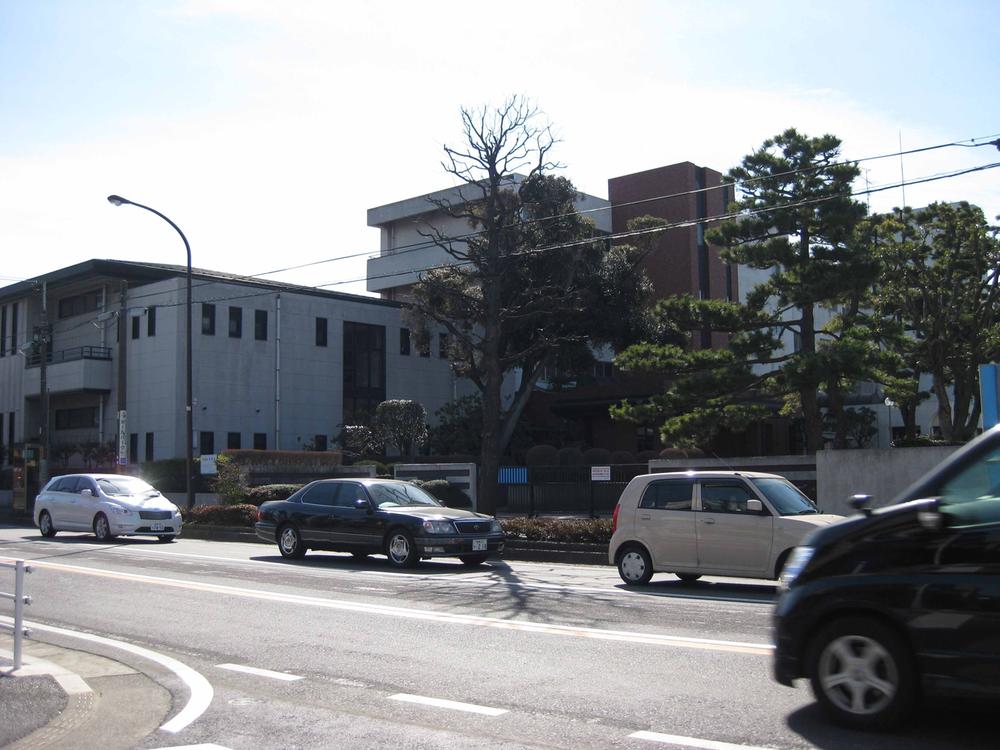 2021m to Sagamihara Municipal Koyama Junior High School
相模原市立小山中学校まで2021m
Floor plan間取り図 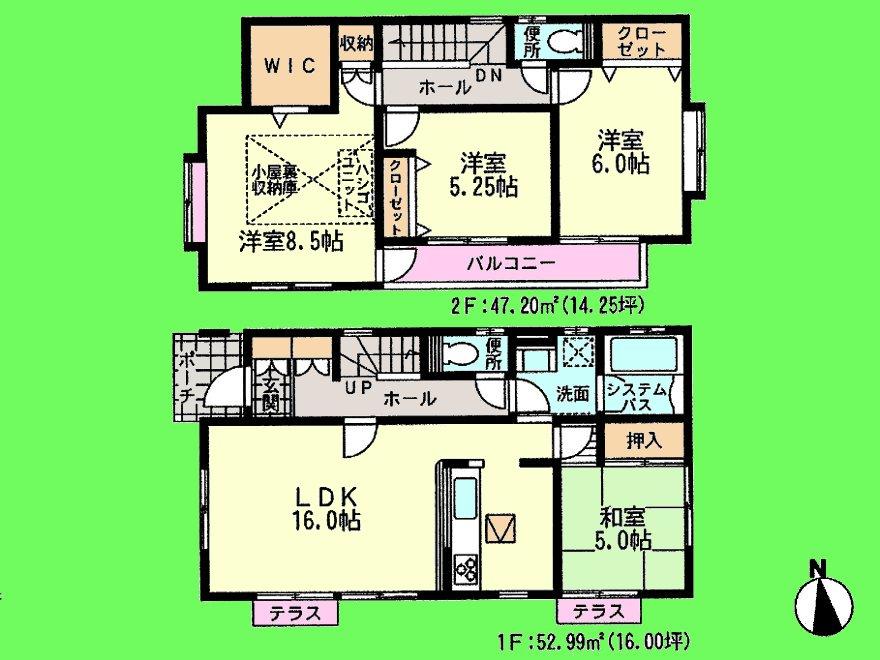 (3 Building), Price 32,500,000 yen, 4LDK, Land area 137.14 sq m , Building area 100.19 sq m
(3号棟)、価格3250万円、4LDK、土地面積137.14m2、建物面積100.19m2
Non-living roomリビング以外の居室 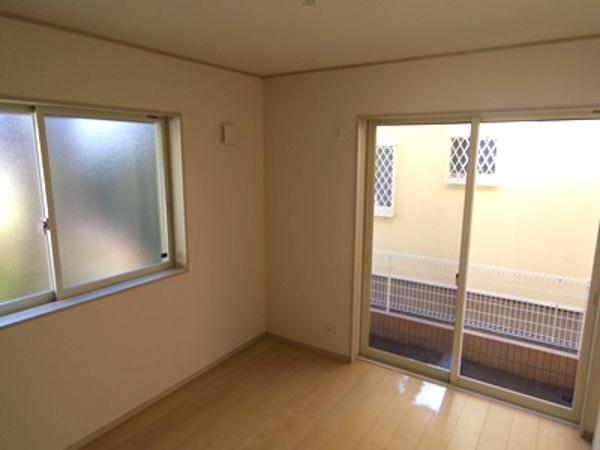 Building 2 Indoor (11 May 2013) Shooting
2号棟 室内(2013年11月)撮影
Primary school小学校 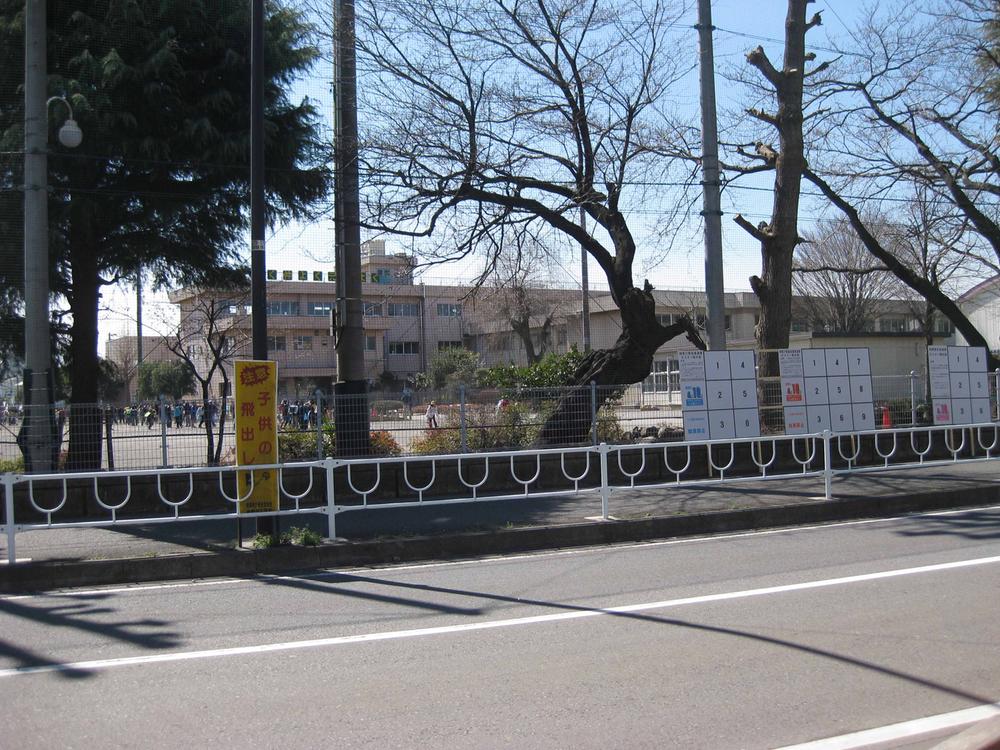 991m to Sagamihara Municipal Koyo Elementary School
相模原市立向陽小学校まで991m
Non-living roomリビング以外の居室 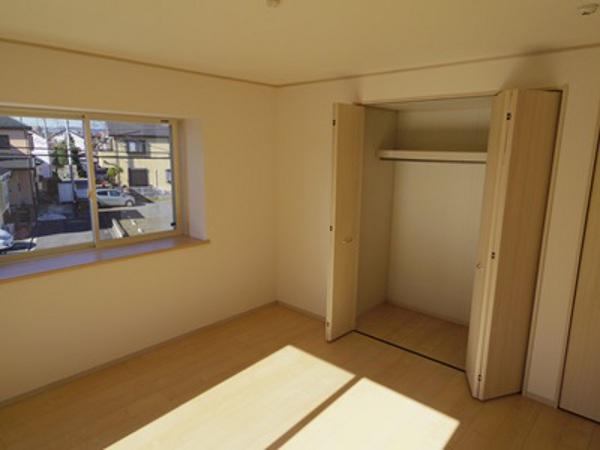 Building 2 Indoor (11 May 2013) Shooting
2号棟 室内(2013年11月)撮影
Hospital病院 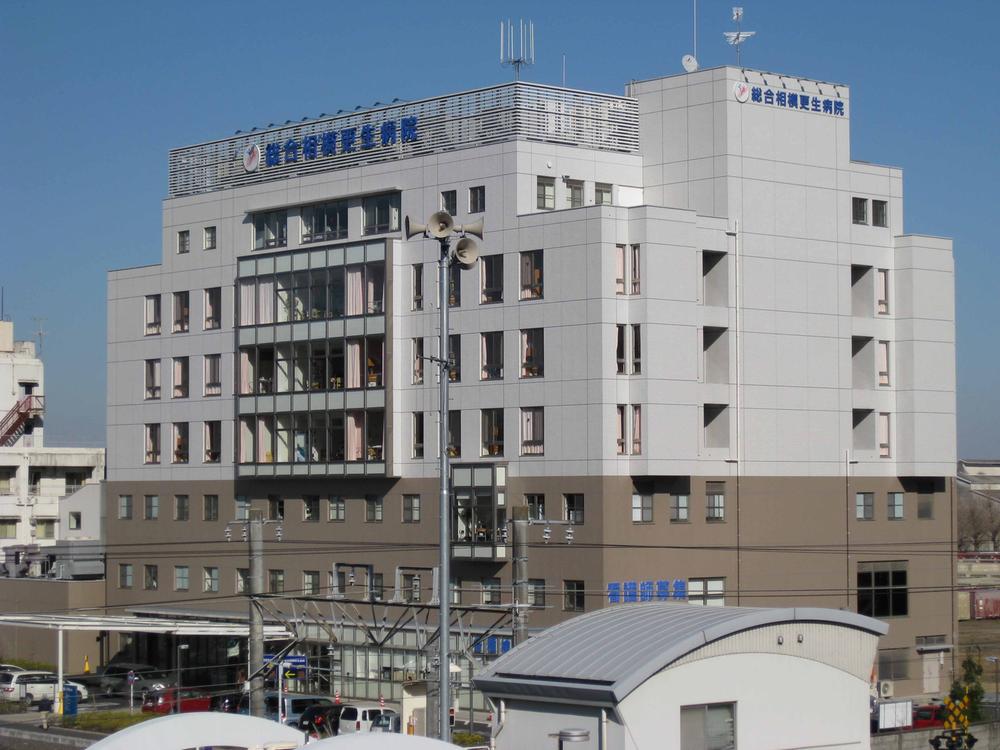 1839m to social welfare corporation Sagami ANONYMOUS General Sagami rehabilitation hospital
社会福祉法人相模更生会総合相模更生病院まで1839m
Non-living roomリビング以外の居室 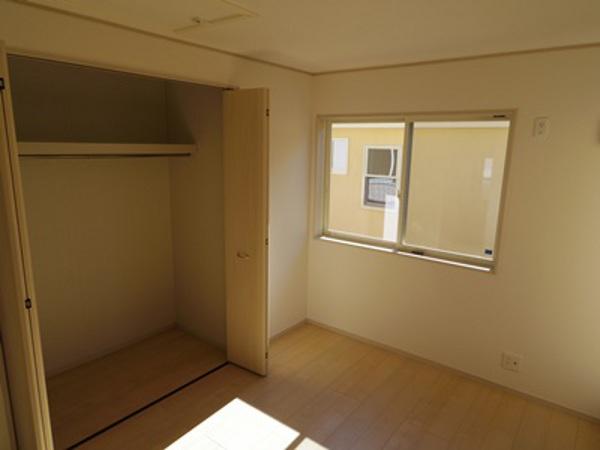 Building 2 Indoor (11 May 2013) Shooting
2号棟 室内(2013年11月)撮影
Location
|


















