New Homes » Kanto » Kanagawa Prefecture » Sagamihara, Chuo-ku
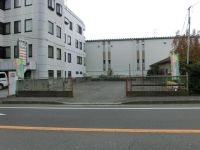 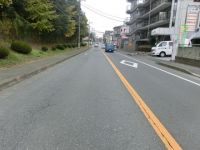
| | Sagamihara City, Kanagawa Prefecture, Chuo-ku, 神奈川県相模原市中央区 |
| JR Yokohama Line "Sagamihara" walk 20 minutes JR横浜線「相模原」歩20分 |
| ■ A 20-minute walk from the train station. ■ Master Bedroom 8 quires more. All room storage Yes. ■ Hoshigaoka elementary school ■ Upper groove junior high school ■駅から徒歩20分。■主寝室8帖以上。全居室収納有。■星が丘小学校■上溝中学校 |
| Parking two Allowed, System kitchen, All room storage, LDK15 tatami mats or more (1 Building), Washbasin with shower, Toilet 2 places, 2-story, South balcony, Underfloor Storage, Southwestward, City gas ※ Possibility Yu construction plan change for the site undecided. 駐車2台可、システムキッチン、全居室収納、LDK15畳以上(1号棟)、シャワー付洗面台、トイレ2ヶ所、2階建、南面バルコニー、床下収納、南西向き、都市ガス※敷地未定の為造成計画変更の可能性有。 |
Features pickup 特徴ピックアップ | | Parking two Allowed / System kitchen / All room storage / LDK15 tatami mats or more / Washbasin with shower / Toilet 2 places / 2-story / South balcony / Underfloor Storage / Southwestward / City gas 駐車2台可 /システムキッチン /全居室収納 /LDK15畳以上 /シャワー付洗面台 /トイレ2ヶ所 /2階建 /南面バルコニー /床下収納 /南西向き /都市ガス | Price 価格 | | 35,800,000 yen 3580万円 | Floor plan 間取り | | 4LDK 4LDK | Units sold 販売戸数 | | 1 units 1戸 | Total units 総戸数 | | 2 units 2戸 | Land area 土地面積 | | 134.54 sq m 134.54m2 | Building area 建物面積 | | 92.12 sq m 92.12m2 | Driveway burden-road 私道負担・道路 | | Contact way: northwest 9.8m. 接道:北西9.8m。 | Completion date 完成時期(築年月) | | February 2014 late schedule 2014年2月下旬予定 | Address 住所 | | Sagamihara City, Kanagawa Prefecture, Chuo-ku, Yokoyama 2- 神奈川県相模原市中央区横山2- | Traffic 交通 | | JR Yokohama Line "Sagamihara" walk 20 minutes
JR Sagami Line "upper groove" walk 19 minutes
JR Yokohama Line "Yabe" walk 32 minutes JR横浜線「相模原」歩20分
JR相模線「上溝」歩19分
JR横浜線「矢部」歩32分
| Related links 関連リンク | | [Related Sites of this company] 【この会社の関連サイト】 | Person in charge 担当者より | | The person in charge Shoji Takayuki Age: 30 Daigyokai experience: The thoroughly five years meet the needs of our customers. 担当者庄司 貴之年齢:30代業界経験:5年とことんお客様のご要望にお応えします。 | Contact お問い合せ先 | | TEL: 0800-603-8081 [Toll free] mobile phone ・ Also available from PHS
Caller ID is not notified
Please contact the "saw SUUMO (Sumo)"
If it does not lead, If the real estate company TEL:0800-603-8081【通話料無料】携帯電話・PHSからもご利用いただけます
発信者番号は通知されません
「SUUMO(スーモ)を見た」と問い合わせください
つながらない方、不動産会社の方は
| Building coverage, floor area ratio 建ぺい率・容積率 | | Kenpei rate: 60%, Volume ratio: 200% 建ペい率:60%、容積率:200% | Land of the right form 土地の権利形態 | | Ownership 所有権 | Use district 用途地域 | | One dwelling 1種住居 | Other limitations その他制限事項 | | Quasi-fire zones 準防火地域 | Overview and notices その他概要・特記事項 | | Contact: Shoji Takayuki, Building confirmation number: HPA13-06511-1 (1 Building) / HPA13-06512-1 (2 Building) 担当者:庄司 貴之、建築確認番号:HPA13-06511-1(1号棟)/HPA13-06512-1(2号棟) | Company profile 会社概要 | | <Mediation> Minister of Land, Infrastructure and Transport (1) the first 008,178 No. Century 21 living style (Ltd.) Machida Yubinbango194-0022 Tokyo Machida Morino 4-15-12 <仲介>国土交通大臣(1)第008178号センチュリー21リビングスタイル(株)町田店〒194-0022 東京都町田市森野4-15-12 |
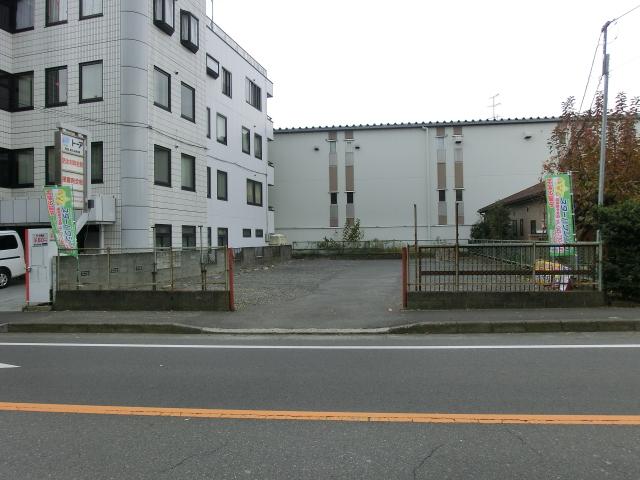 Local appearance photo
現地外観写真
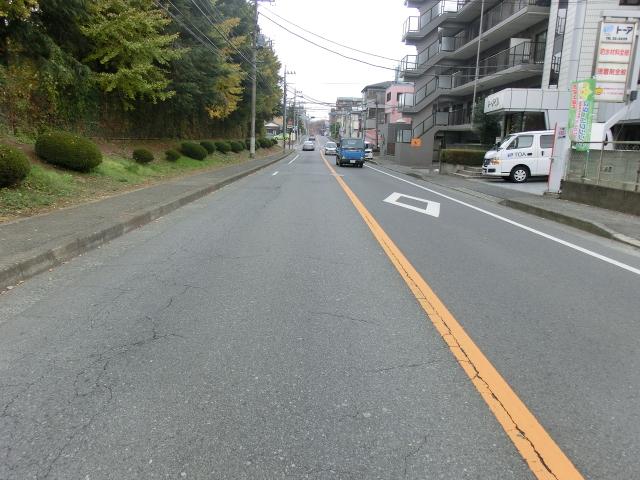 Local photos, including front road
前面道路含む現地写真
Floor plan間取り図 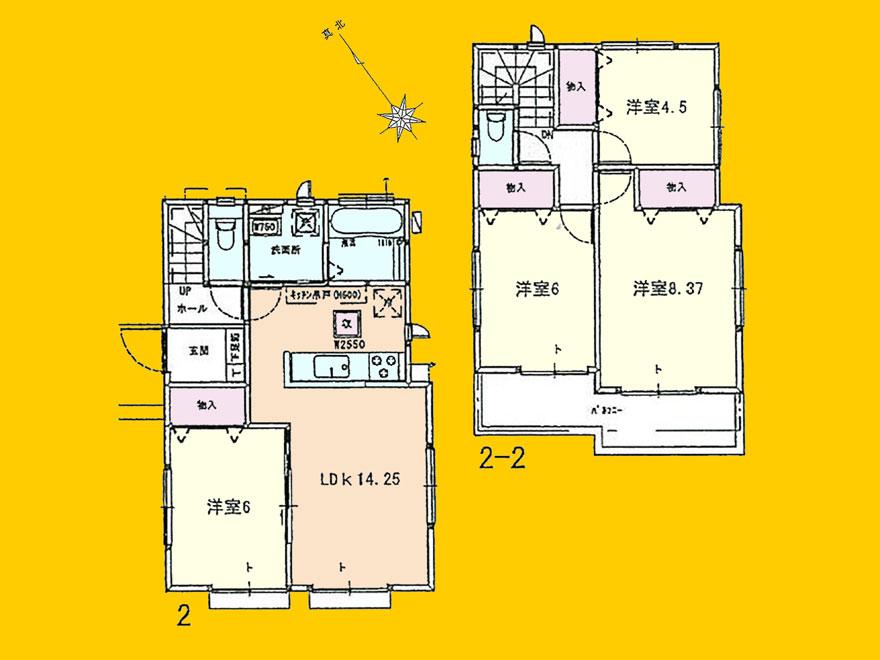 (Building 2), Price 35,800,000 yen, 4LDK, Land area 134.54 sq m , Building area 92.12 sq m
(2号棟)、価格3580万円、4LDK、土地面積134.54m2、建物面積92.12m2
Shopping centreショッピングセンター 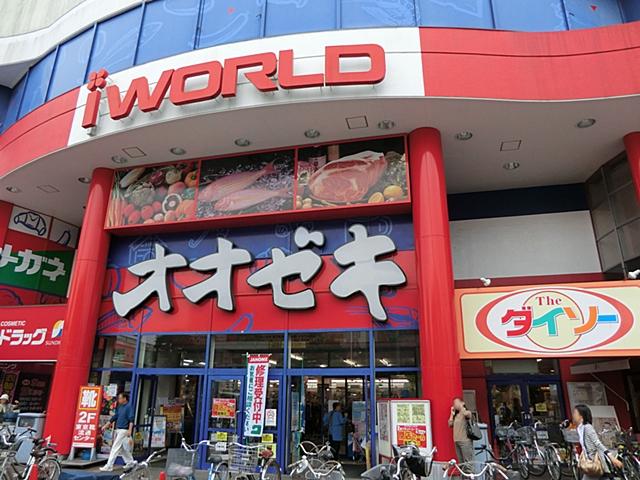 1075m to Eye World Sagamihara store
アイワールド相模原店まで1075m
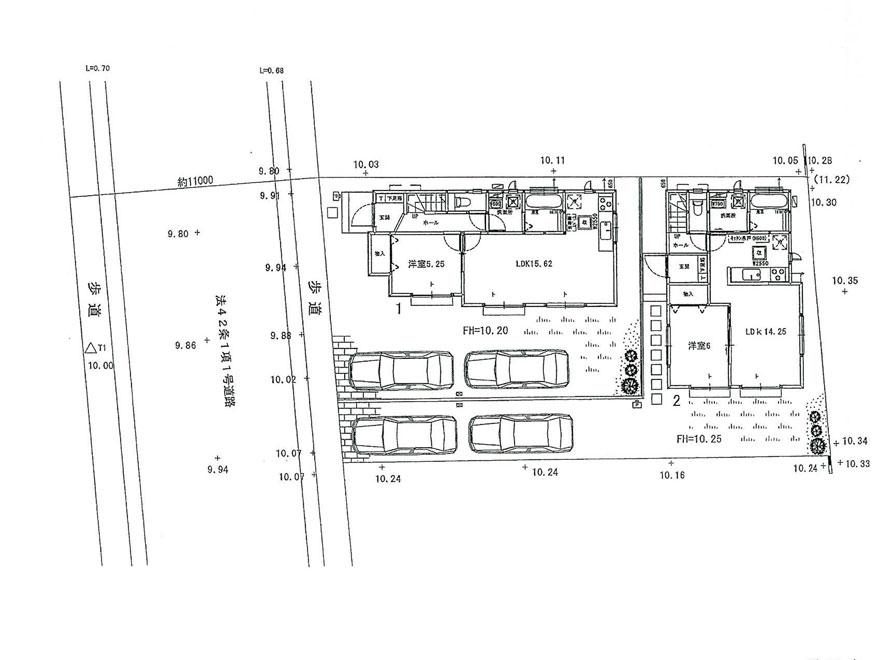 The entire compartment Figure
全体区画図
Supermarketスーパー 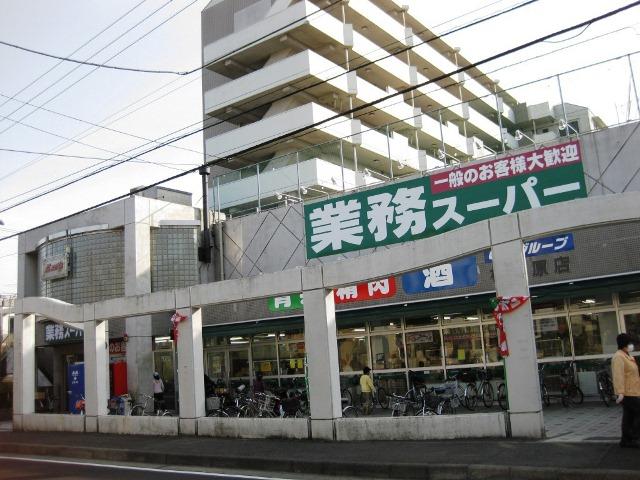 889m to business super Sagamihara store
業務スーパー相模原店まで889m
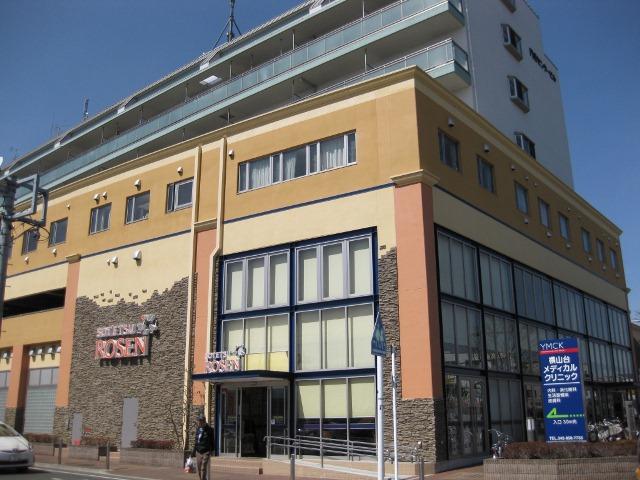 963m to Sotetsu Rosen Yokoyamadai shop
そうてつローゼン横山台店まで963m
Junior high school中学校 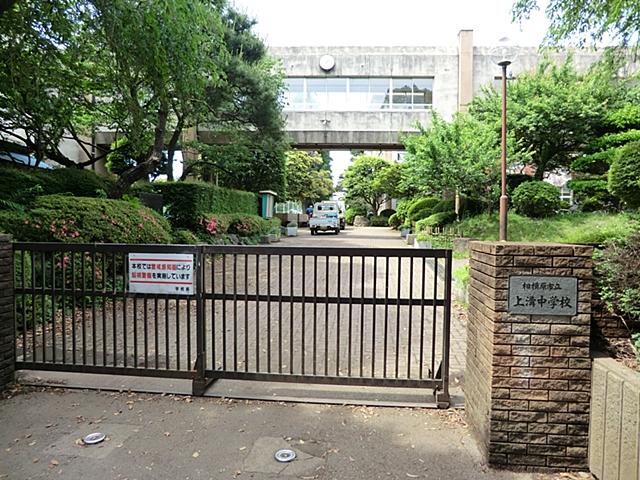 1545m to Sagamihara Municipal upper groove junior high school
相模原市立上溝中学校まで1545m
Primary school小学校 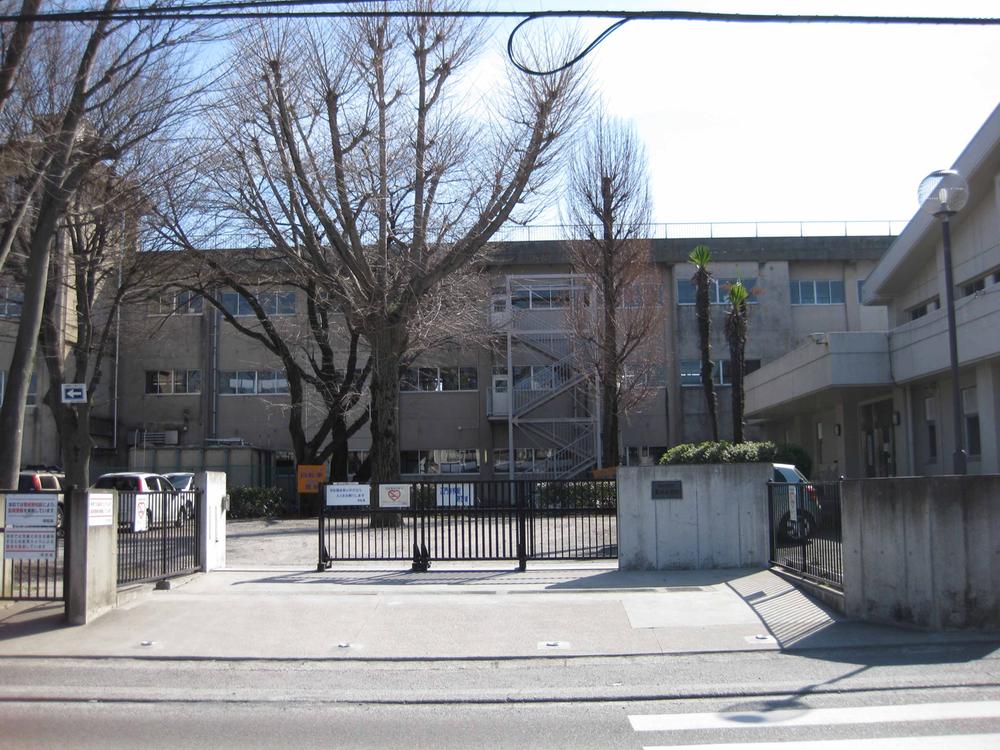 1254m to Sagamihara Municipal Hoshigaoka Elementary School
相模原市立星が丘小学校まで1254m
Kindergarten ・ Nursery幼稚園・保育園 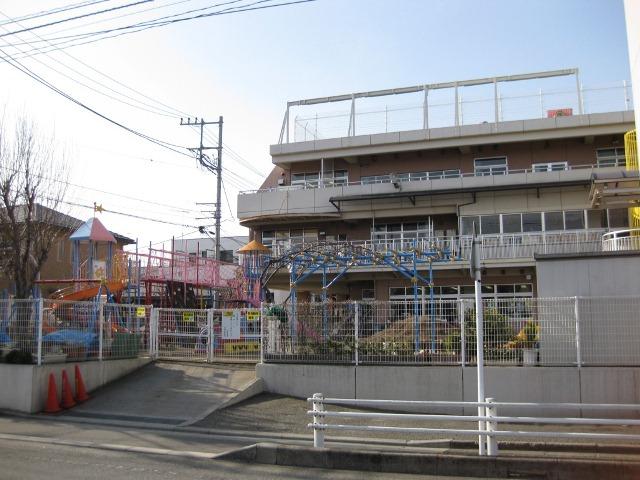 Healthy until the nursery 599m
すこやか保育園まで599m
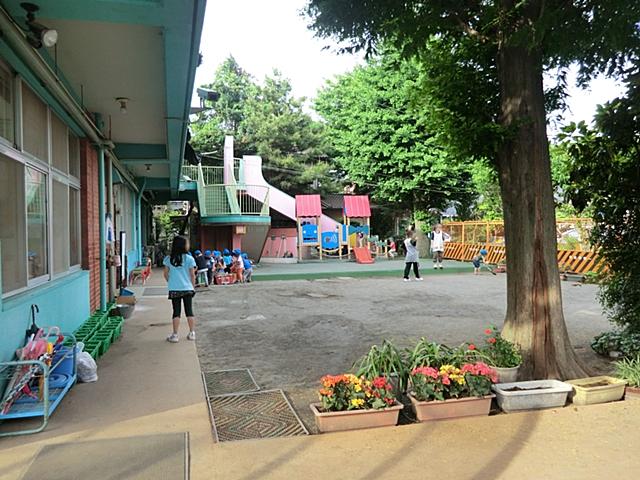 Hoshigaoka 976m to Futaba Garden
星ヶ丘二葉園まで976m
Hospital病院 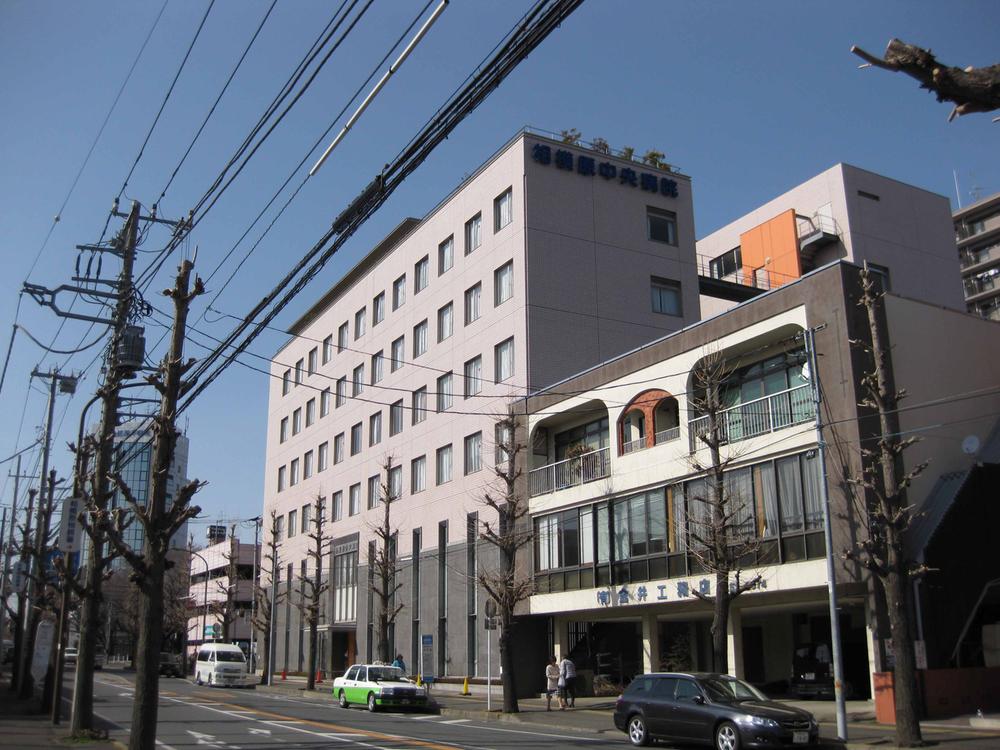 Deoksugung Board 761m to Sagamihara Central Hospital
徳寿会相模原中央病院まで761m
Station駅 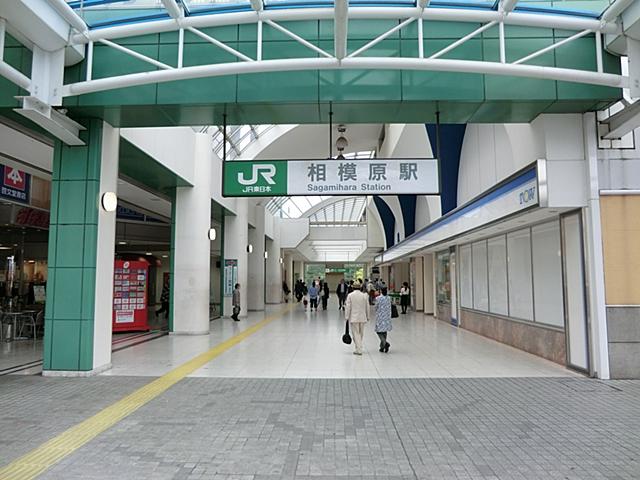 1900m to Sagamihara Station
相模原駅まで1900m
Location
|














