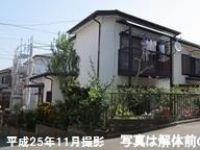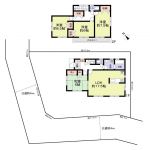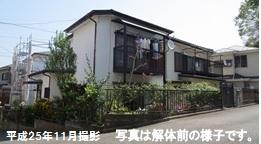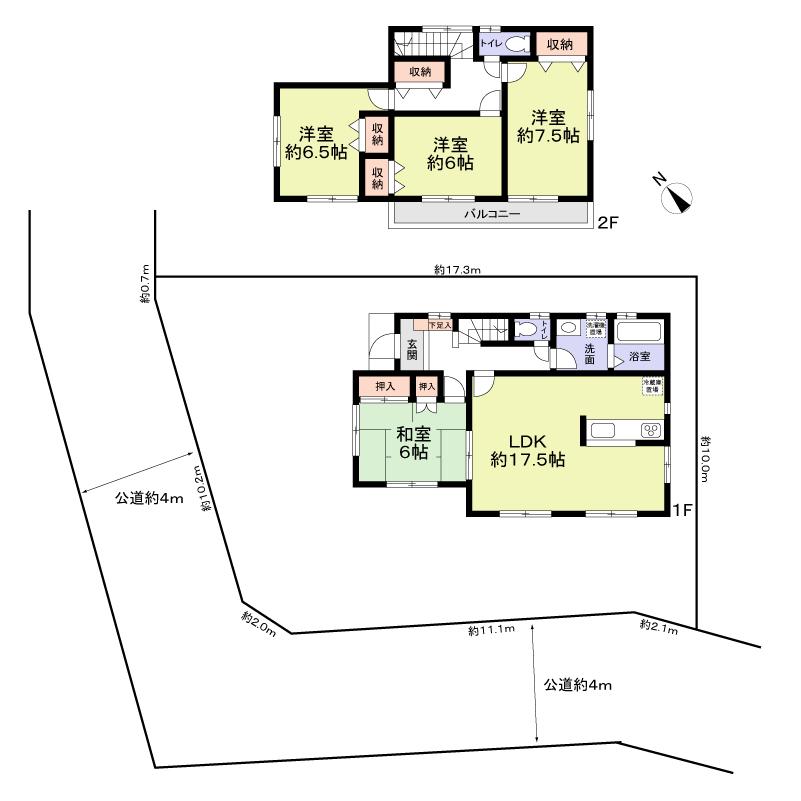|
|
Sagamihara City, Kanagawa Prefecture, Chuo-ku,
神奈川県相模原市中央区
|
|
JR Yokohama Line "Yabe" walk 24 minutes
JR横浜線「矢部」歩24分
|
|
Southwest ・ Northwest corner lot ☆ All rooms 6 quires more ☆
南西・北西角地☆全室6帖以上☆
|
|
About than the road surface 0 ~ 1.2m low [Life Information] Up to about KopuTokyo 590m, About to hack drag 540m, Up to about Shimamura 980m, About 700m to the Circle K Sunkus
道路面より約0 ~ 1.2m低【Life Information】コープとうきょうまで約590m、ハックドラックまで約540m、しまむらまで約980m、サークルKサンクスまで約700m
|
Features pickup 特徴ピックアップ | | 2 along the line more accessible / LDK15 tatami mats or more / Corner lot / 2-story 2沿線以上利用可 /LDK15畳以上 /角地 /2階建 |
Price 価格 | | 37,800,000 yen 3780万円 |
Floor plan 間取り | | 4LDK 4LDK |
Units sold 販売戸数 | | 1 units 1戸 |
Land area 土地面積 | | 182.62 sq m (measured) 182.62m2(実測) |
Building area 建物面積 | | 105.98 sq m 105.98m2 |
Driveway burden-road 私道負担・道路 | | Nothing, Southwest 4m width, Northwest 4m width 無、南西4m幅、北西4m幅 |
Completion date 完成時期(築年月) | | April 2014 2014年4月 |
Address 住所 | | Sagamihara City, Kanagawa Prefecture, Chuo-ku, Kamiyabe 1 神奈川県相模原市中央区上矢部1 |
Traffic 交通 | | JR Yokohama Line "Yabe" walk 24 minutes
JR Yokohama Line "Fuchinobe" 10 minutes Baba crossroads walk 5 minutes by bus
Odakyu line "Machida" 20 minutes Baba crossroads walk 5 minutes by bus JR横浜線「矢部」歩24分
JR横浜線「淵野辺」バス10分馬場十字路歩5分
小田急線「町田」バス20分馬場十字路歩5分
|
Contact お問い合せ先 | | Sumitomo Forestry Home Service Co., Ltd. Machida TEL: 0800-603-0256 [Toll free] mobile phone ・ Also available from PHS
Caller ID is not notified
Please contact the "saw SUUMO (Sumo)"
If it does not lead, If the real estate company 住友林業ホームサービス(株)町田店TEL:0800-603-0256【通話料無料】携帯電話・PHSからもご利用いただけます
発信者番号は通知されません
「SUUMO(スーモ)を見た」と問い合わせください
つながらない方、不動産会社の方は
|
Building coverage, floor area ratio 建ぺい率・容積率 | | Fifty percent ・ 80% 50%・80% |
Time residents 入居時期 | | April 2014 schedule 2014年4月予定 |
Land of the right form 土地の権利形態 | | Ownership 所有権 |
Structure and method of construction 構造・工法 | | Wooden 2-story 木造2階建 |
Use district 用途地域 | | One low-rise 1種低層 |
Overview and notices その他概要・特記事項 | | Facilities: Public Water Supply, This sewage, Individual LPG, Building confirmation number: No. KBI-SGM13-10-3827, Parking: car space 設備:公営水道、本下水、個別LPG、建築確認番号:第KBI-SGM13-10-3827号、駐車場:カースペース |
Company profile 会社概要 | | <Mediation> Minister of Land, Infrastructure and Transport (14) Article 000220 No. Sumitomo Forestry Home Service Co., Ltd. Machida Yubinbango194-0022 Tokyo Machida Morino 1-33-11 Machida Morino building first floor <仲介>国土交通大臣(14)第000220号住友林業ホームサービス(株)町田店〒194-0022 東京都町田市森野1-33-11 町田森野ビル1階 |



