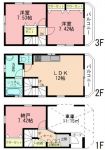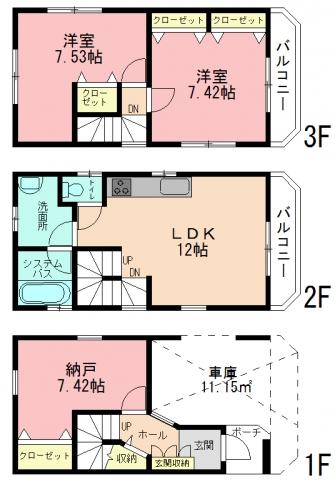|
|
Sagamihara City, Kanagawa Prefecture, Chuo-ku,
神奈川県相模原市中央区
|
|
JR Yokohama Line "Sagamihara" walk 10 minutes
JR横浜線「相模原」歩10分
|
|
☆ JR line "Sagamihara" newly built one detached station a 10-minute walk ☆ Built-in garage to protect the car ☆ Dishwasher with a system Kitchen
☆JR線「相模原」駅徒歩10分の新築一戸建 ☆愛車を守るビルトインガレージ ☆食洗器付きシステムキッチン
|
|
Exterior wall siding. Reinforced concrete mat foundation. Basic packing method. Aluminum sash. Entrance card key. Heating function with bathroom dryer. Bidet.
外壁サイディング。鉄筋コンクリートベタ基礎。基礎パッキン工法。アルミサッシ。玄関カードキー。暖房機能付き浴室乾燥機。ウォシュレット。
|
Features pickup 特徴ピックアップ | | System kitchen / Bathroom Dryer / Mist sauna / Toilet 2 places / 2-story / Double-glazing / Warm water washing toilet seat / TV monitor interphone / Built garage / Dish washing dryer / Water filter / Storeroom システムキッチン /浴室乾燥機 /ミストサウナ /トイレ2ヶ所 /2階建 /複層ガラス /温水洗浄便座 /TVモニタ付インターホン /ビルトガレージ /食器洗乾燥機 /浄水器 /納戸 |
Price 価格 | | 27.5 million yen 2750万円 |
Floor plan 間取り | | 2LDK + S (storeroom) 2LDK+S(納戸) |
Units sold 販売戸数 | | 1 units 1戸 |
Total units 総戸数 | | 1 units 1戸 |
Land area 土地面積 | | 52.4 sq m (15.85 tsubo) (Registration) 52.4m2(15.85坪)(登記) |
Building area 建物面積 | | 94.59 sq m (28.61 tsubo) (Registration), Among the first floor garage 11.15 sq m 94.59m2(28.61坪)(登記)、うち1階車庫11.15m2 |
Driveway burden-road 私道負担・道路 | | Nothing, North 4m width 無、北4m幅 |
Completion date 完成時期(築年月) | | June 2014 2014年6月 |
Address 住所 | | Sagamihara City, Kanagawa Prefecture, Chuo-ku, Hikawa-cho 神奈川県相模原市中央区氷川町 |
Traffic 交通 | | JR Yokohama Line "Sagamihara" walk 10 minutes
JR Sagami Line "Minamihashimoto" walk 18 minutes
Keio Sagamihara Line "Tamasakai" walk 24 minutes JR横浜線「相模原」歩10分
JR相模線「南橋本」歩18分
京王相模原線「多摩境」歩24分
|
Related links 関連リンク | | [Related Sites of this company] 【この会社の関連サイト】 |
Person in charge 担当者より | | Personnel footwork Sales Department 担当者フットワーク営業部 |
Contact お問い合せ先 | | TEL: 0800-603-1138 [Toll free] mobile phone ・ Also available from PHS
Caller ID is not notified
Please contact the "saw SUUMO (Sumo)"
If it does not lead, If the real estate company TEL:0800-603-1138【通話料無料】携帯電話・PHSからもご利用いただけます
発信者番号は通知されません
「SUUMO(スーモ)を見た」と問い合わせください
つながらない方、不動産会社の方は
|
Building coverage, floor area ratio 建ぺい率・容積率 | | 60% ・ 160% 60%・160% |
Time residents 入居時期 | | July 2014 plan 2014年7月予定 |
Land of the right form 土地の権利形態 | | Ownership 所有権 |
Structure and method of construction 構造・工法 | | Wooden 2-story 木造2階建 |
Use district 用途地域 | | Two dwellings 2種住居 |
Overview and notices その他概要・特記事項 | | Contact Person: footwork sales department, Facilities: Public Water Supply, This sewage, Building confirmation number: 3930, Parking: Garage 担当者:フットワーク営業部、設備:公営水道、本下水、建築確認番号:3930、駐車場:車庫 |
Company profile 会社概要 | | <Mediation> Minister of Land, Infrastructure and Transport (3) No. 006318 (Corporation) All Japan Real Estate Association (Corporation) metropolitan area real estate Fair Trade Council member (Ltd.) footwork Yubinbango194-0022 Machida, Tokyo Morino 1-12-3 <仲介>国土交通大臣(3)第006318号(公社)全日本不動産協会会員 (公社)首都圏不動産公正取引協議会加盟(株)フットワーク〒194-0022 東京都町田市森野1-12-3 |

