New Homes » Kanto » Kanagawa Prefecture » Sagamihara, Chuo-ku
 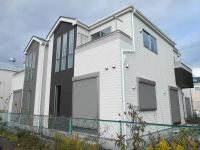
| | Sagamihara City, Kanagawa Prefecture, Chuo-ku, 神奈川県相模原市中央区 |
| JR Yokohama Line "Fuchinobe" walk 17 minutes JR横浜線「淵野辺」歩17分 |
| Corresponding to the flat-35S, Parking two Allowed, System kitchen, LDK15 tatami mats or moreese-style room, Toilet 2 places, 2-story, 2 or more sides balcony, South balcony, Underfloor Storage, TV monitor interphone フラット35Sに対応、駐車2台可、システムキッチン、LDK15畳以上、和室、トイレ2ヶ所、2階建、2面以上バルコニー、南面バルコニー、床下収納、TVモニタ付インターホン |
| Corresponding to the flat-35S, Parking two Allowed, System kitchen, LDK15 tatami mats or moreese-style room, Toilet 2 places, 2-story, 2 or more sides balcony, South balcony, Underfloor Storage, TV monitor interphone フラット35Sに対応、駐車2台可、システムキッチン、LDK15畳以上、和室、トイレ2ヶ所、2階建、2面以上バルコニー、南面バルコニー、床下収納、TVモニタ付インターホン |
Features pickup 特徴ピックアップ | | Corresponding to the flat-35S / Parking two Allowed / System kitchen / LDK15 tatami mats or more / Japanese-style room / Toilet 2 places / 2-story / 2 or more sides balcony / South balcony / Underfloor Storage / TV monitor interphone フラット35Sに対応 /駐車2台可 /システムキッチン /LDK15畳以上 /和室 /トイレ2ヶ所 /2階建 /2面以上バルコニー /南面バルコニー /床下収納 /TVモニタ付インターホン | Price 価格 | | 31,800,000 yen ~ 33,800,000 yen 3180万円 ~ 3380万円 | Floor plan 間取り | | 4LDK 4LDK | Units sold 販売戸数 | | 3 units 3戸 | Total units 総戸数 | | 3 units 3戸 | Land area 土地面積 | | 80.47 sq m ~ 100 sq m 80.47m2 ~ 100m2 | Building area 建物面積 | | 94.4 sq m ~ 94.8 sq m 94.4m2 ~ 94.8m2 | Completion date 完成時期(築年月) | | January 2014 early schedule 2014年1月上旬予定 | Address 住所 | | Sagamihara City, Kanagawa Prefecture, Chuo-ku, Fuchinobe Honcho 2-21-12 神奈川県相模原市中央区淵野辺本町2-21-12 | Traffic 交通 | | JR Yokohama Line "Fuchinobe" walk 17 minutes JR横浜線「淵野辺」歩17分
| Person in charge 担当者より | | Rep Mizushima Hiroshi Age: support around about the 30's customers, It is said to thank you with a smile. You realize that what can a good job when such. We look forward to helping many things you in looking for real estate. 担当者水島 浩年齢:30代お客様を中心として周囲をサポートし、笑顔でありがとうと言われる。そのような時こそ良い仕事が出来たと実感します。不動産探しにおいて色々とお役に立てれば幸いです。 | Contact お問い合せ先 | | TEL: 0800-808-9784 [Toll free] mobile phone ・ Also available from PHS
Caller ID is not notified
Please contact the "saw SUUMO (Sumo)"
If it does not lead, If the real estate company TEL:0800-808-9784【通話料無料】携帯電話・PHSからもご利用いただけます
発信者番号は通知されません
「SUUMO(スーモ)を見た」と問い合わせください
つながらない方、不動産会社の方は
| Time residents 入居時期 | | February 2014 schedule 2014年2月予定 | Land of the right form 土地の権利形態 | | Ownership 所有権 | Use district 用途地域 | | One dwelling 1種住居 | Overview and notices その他概要・特記事項 | | Contact: Mizushima Hiroshi, Building confirmation number: TKK 確済 No. 13-1139 other 担当者:水島 浩、建築確認番号:TKK確済13-1139号 他 | Company profile 会社概要 | | <Mediation> Governor of Tokyo (1) No. 093781 (stock) Asahi real estate sales business Division 1 Yubinbango194-0022 Machida, Tokyo Morino 5-12-16 <仲介>東京都知事(1)第093781号(株)あさひ不動産販売営業1課〒194-0022 東京都町田市森野5-12-16 |
Livingリビング 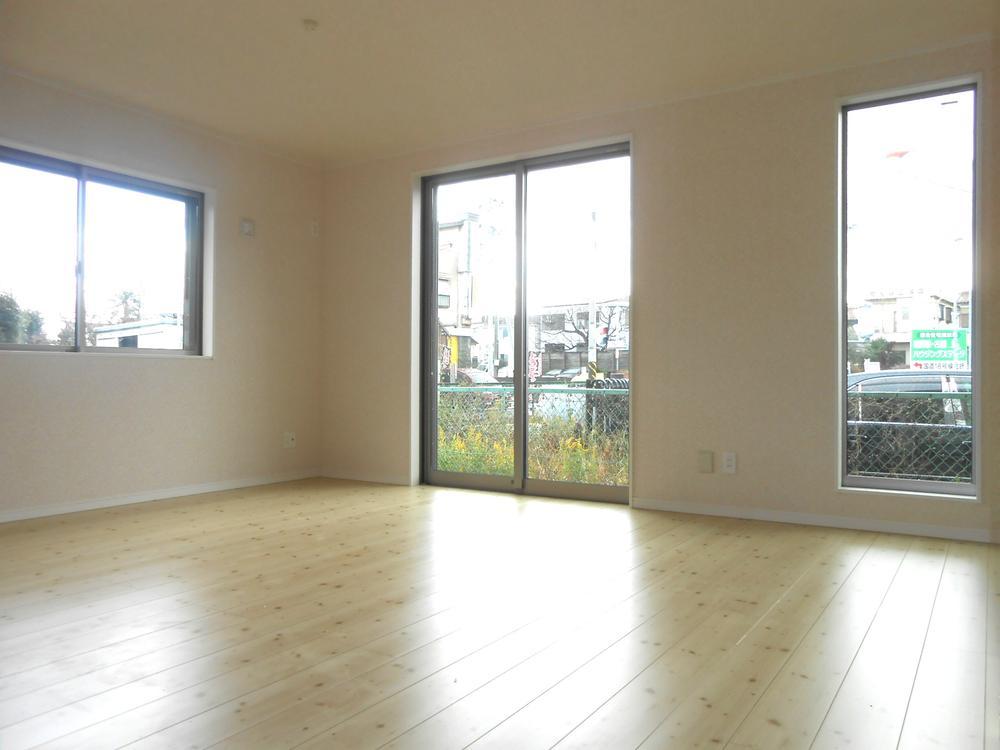 Indoor (12 May 2013) Shooting Building 3 living
室内(2013年12月)撮影 3号棟 リビング
Local appearance photo現地外観写真 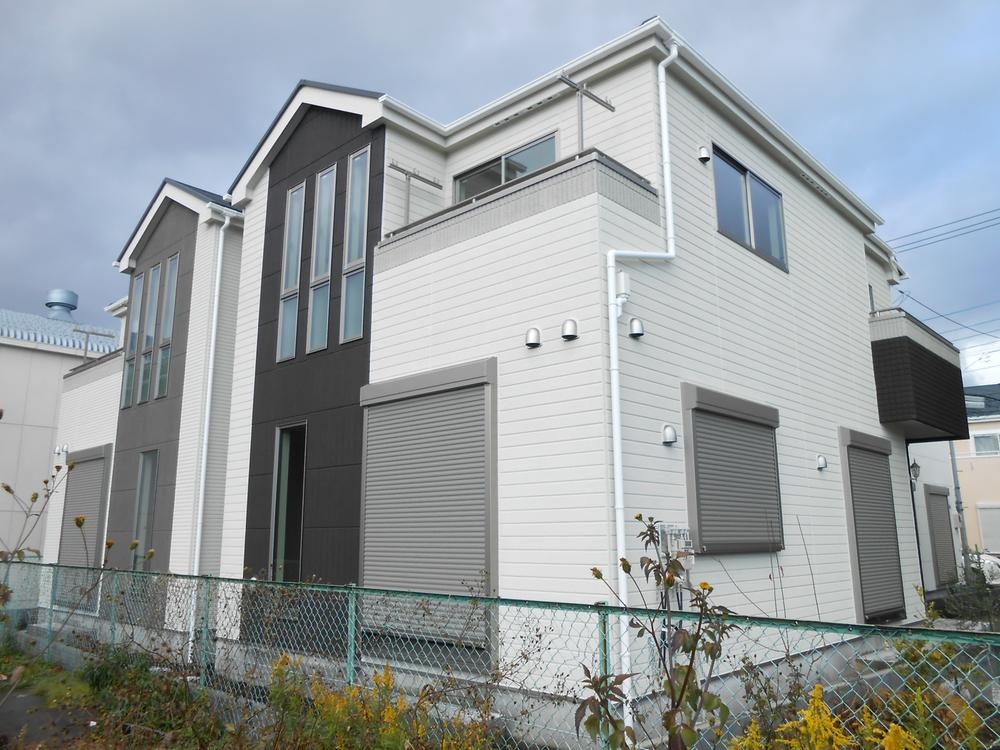 Local (12 May 2013) Shooting 2, 3 Building appearance
現地(2013年12月)撮影 2、3号棟外観
Local photos, including front road前面道路含む現地写真 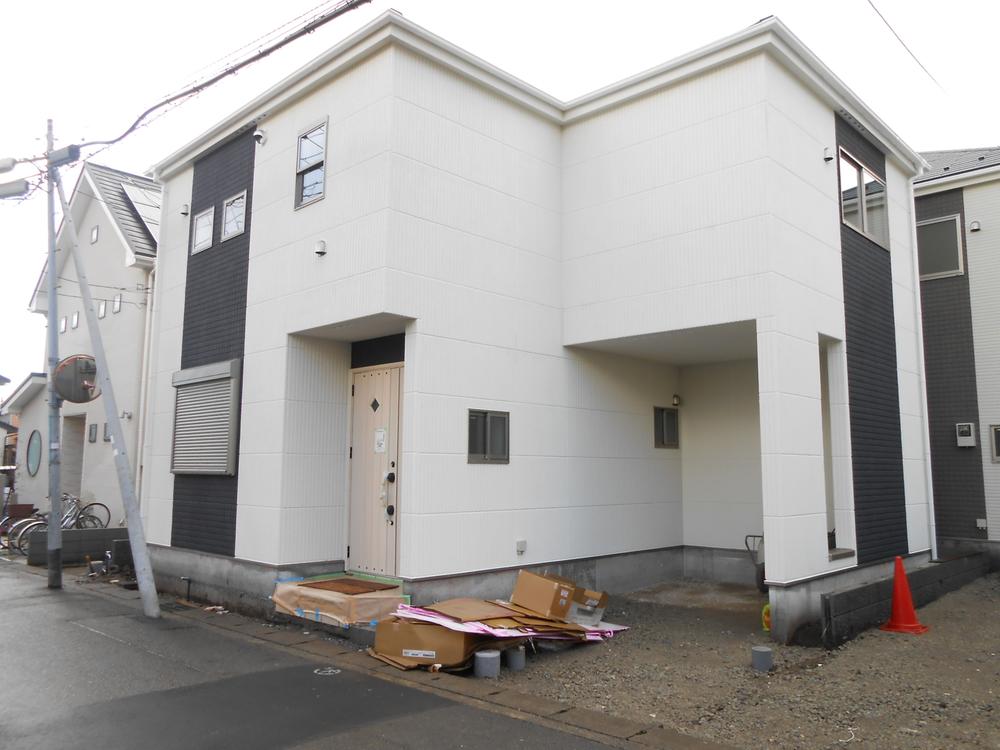 Local (12 May 2013) Shooting 1 Building appearance
現地(2013年12月)撮影 1号棟外観
Parking lot駐車場 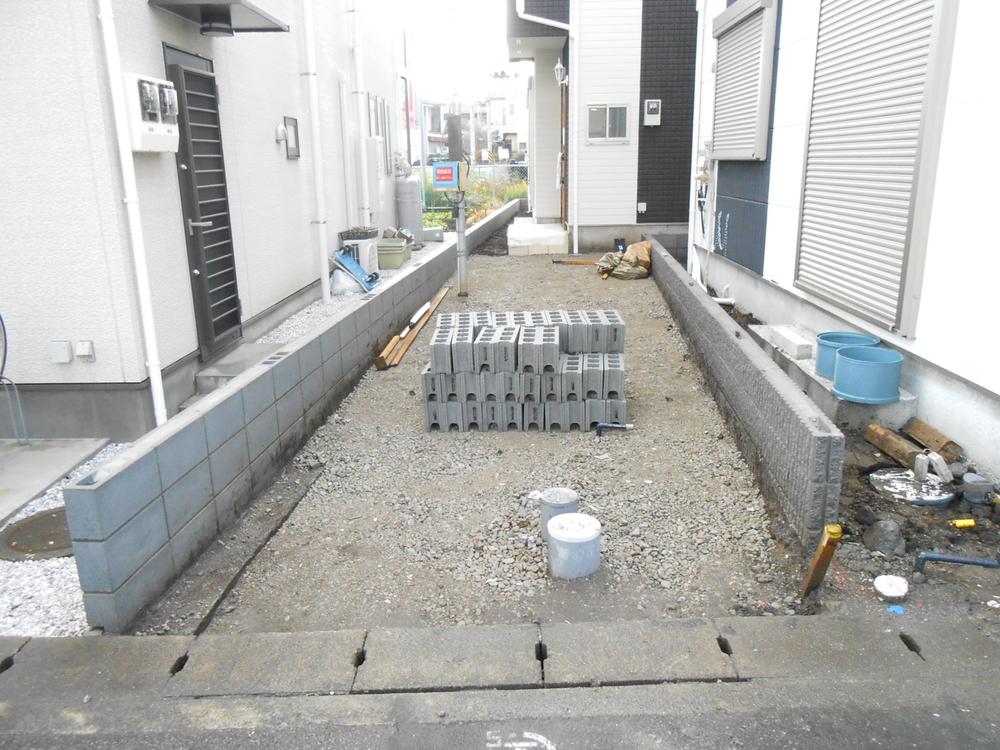 Local (12 May 2013) Shooting Building 3 Parking Lot
現地(2013年12月)撮影 3号棟 駐車場
Floor plan間取り図 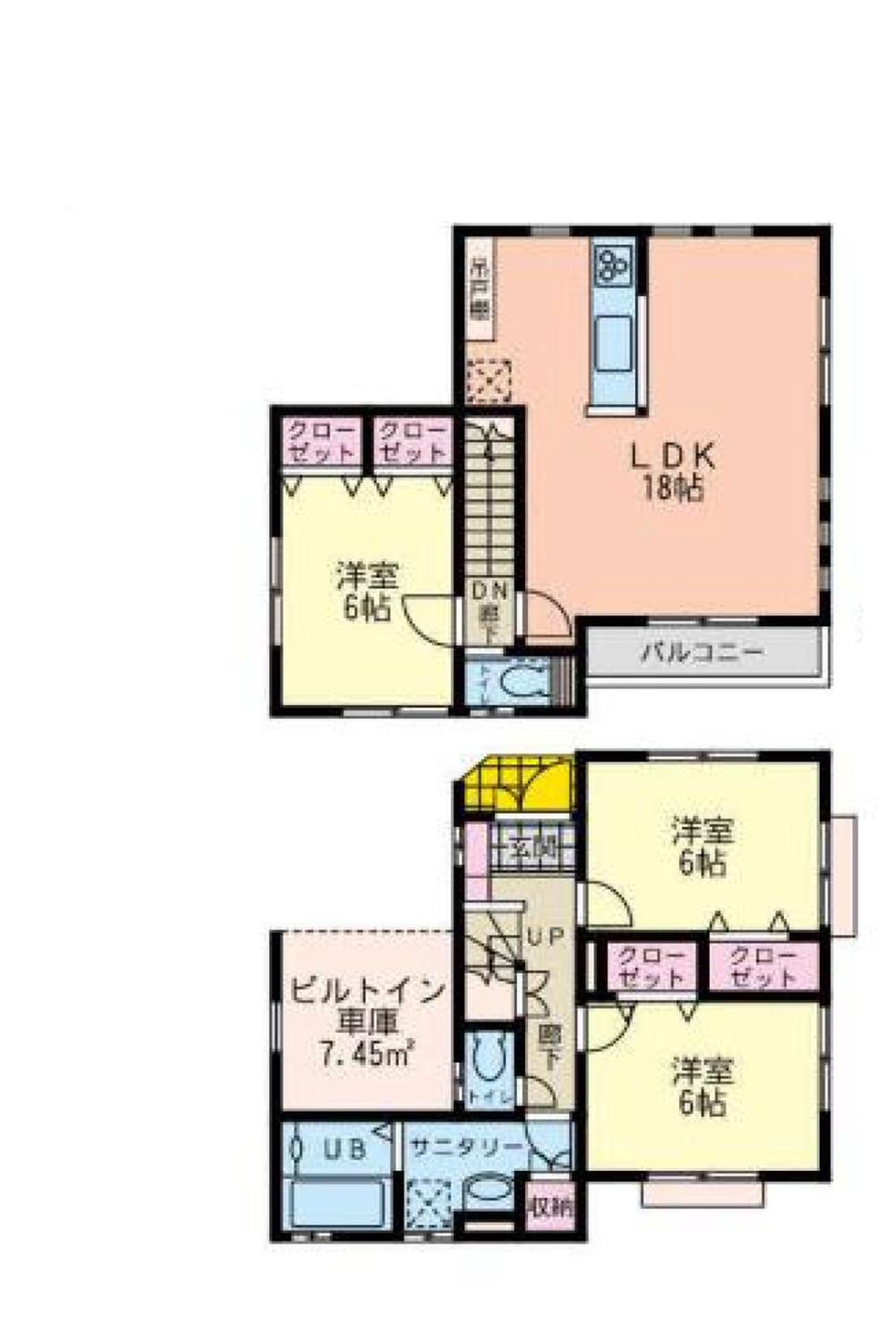 (1 Building), Price 32,800,000 yen, 4LDK, Land area 82.47 sq m , Building area 94.4 sq m
(1号棟)、価格3280万円、4LDK、土地面積82.47m2、建物面積94.4m2
Livingリビング 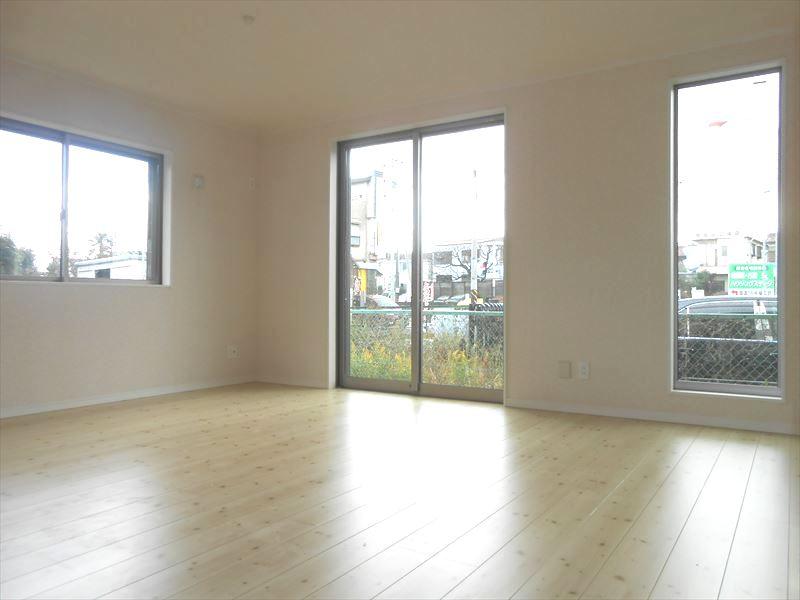 Indoor (12 May 2013) Shooting Building 3
室内(2013年12月)撮影 3号棟
Bathroom浴室 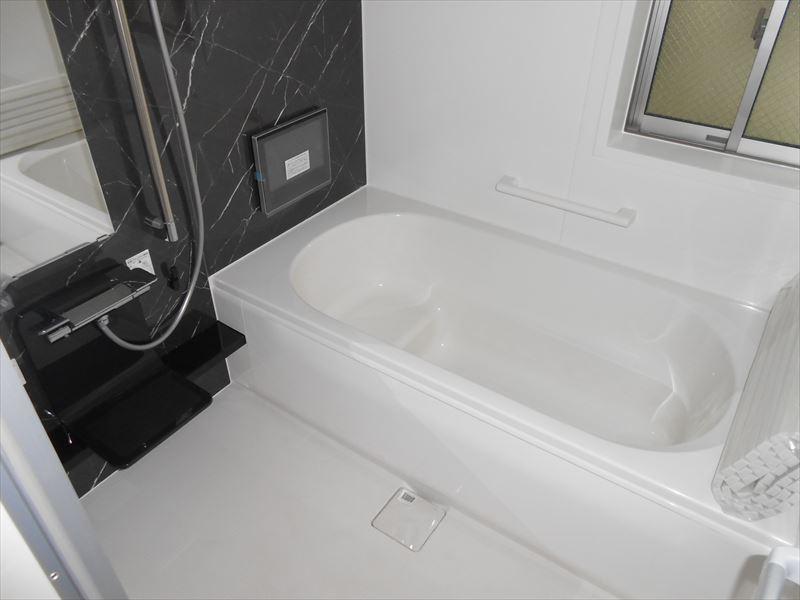 Indoor (12 May 2013) Shooting Building 3
室内(2013年12月)撮影 3号棟
Kitchenキッチン 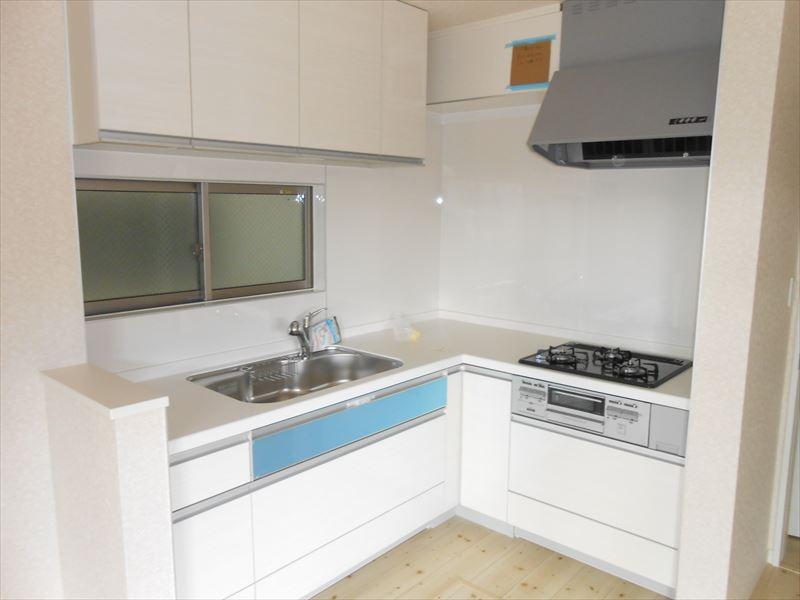 Indoor (12 May 2013) Shooting Building 3
室内(2013年12月)撮影 3号棟
Non-living roomリビング以外の居室 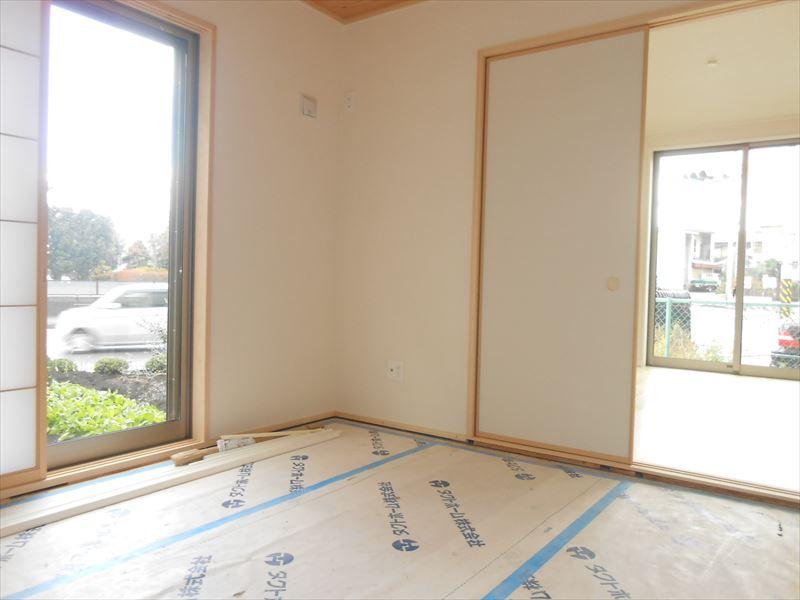 Indoor (12 May 2013) Shooting Building 3
室内(2013年12月)撮影 3号棟
Entrance玄関 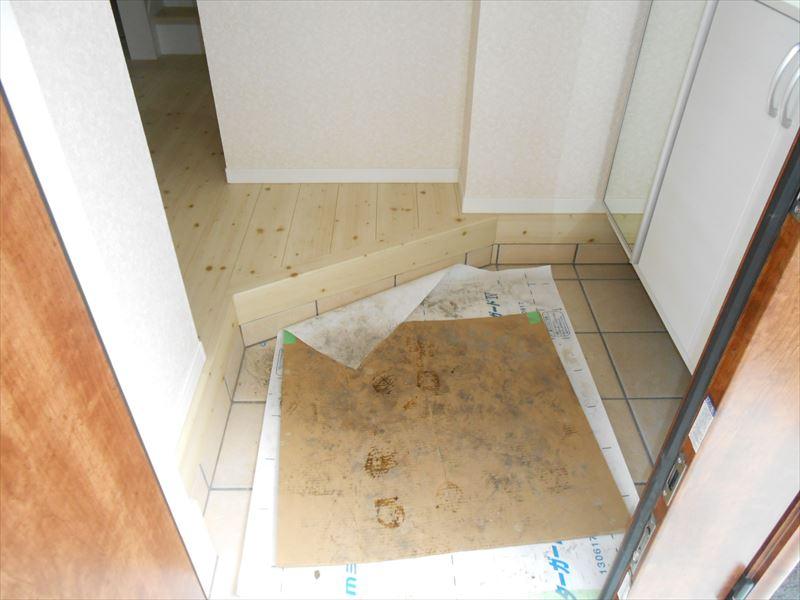 Local (12 May 2013) Shooting Building 3
現地(2013年12月)撮影 3号棟
Wash basin, toilet洗面台・洗面所 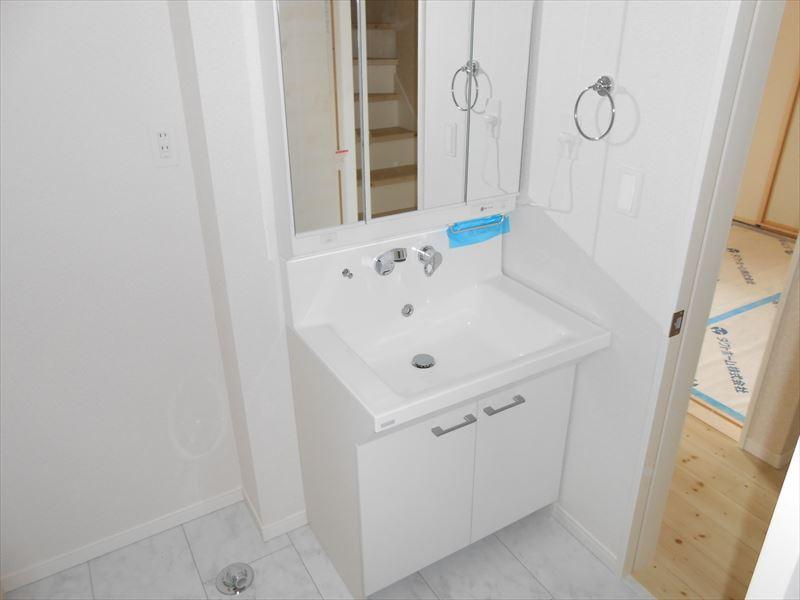 Indoor (12 May 2013) Shooting Building 3
室内(2013年12月)撮影 3号棟
Receipt収納 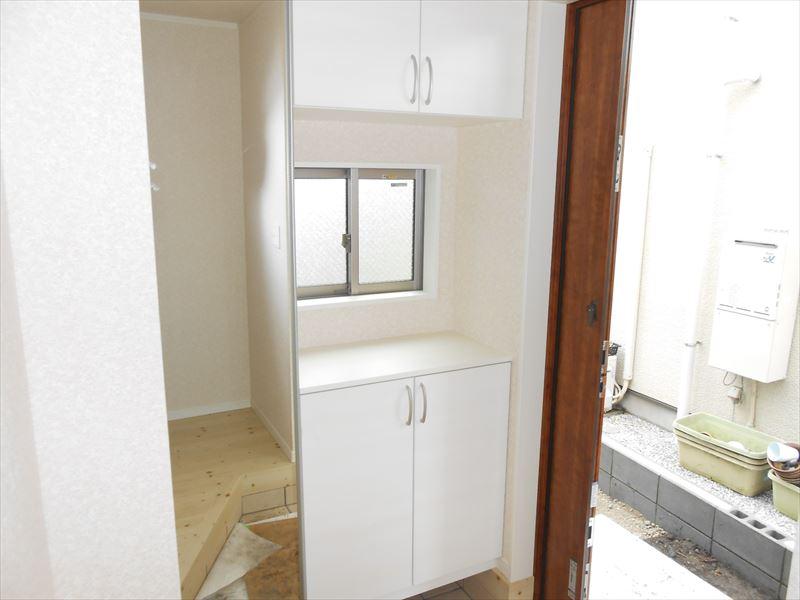 Indoor (12 May 2013) Shooting Building 3
室内(2013年12月)撮影 3号棟
Toiletトイレ 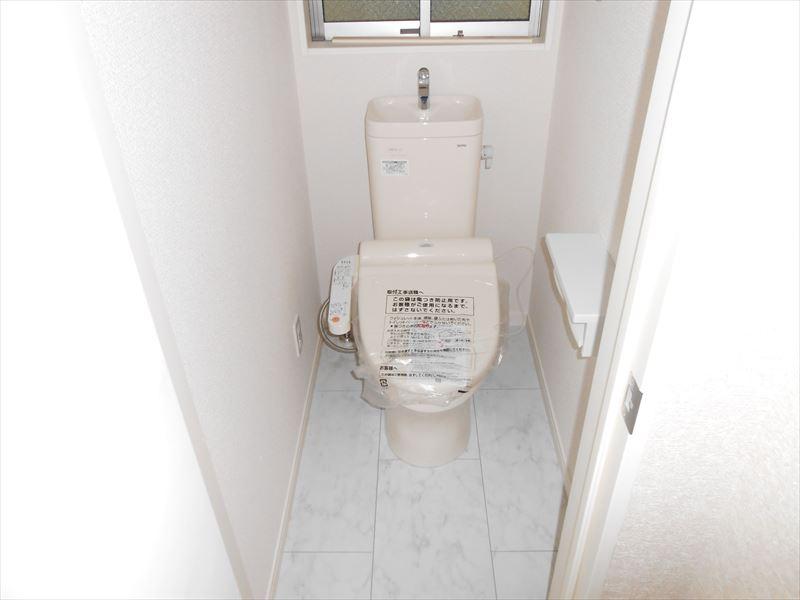 Indoor (12 May 2013) Shooting Building 3
室内(2013年12月)撮影 3号棟
Junior high school中学校 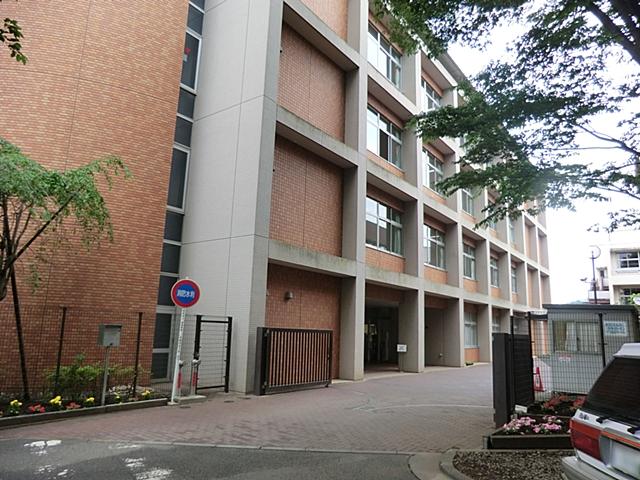 Private obirin until junior high school 1108m
私立桜美林中学校まで1108m
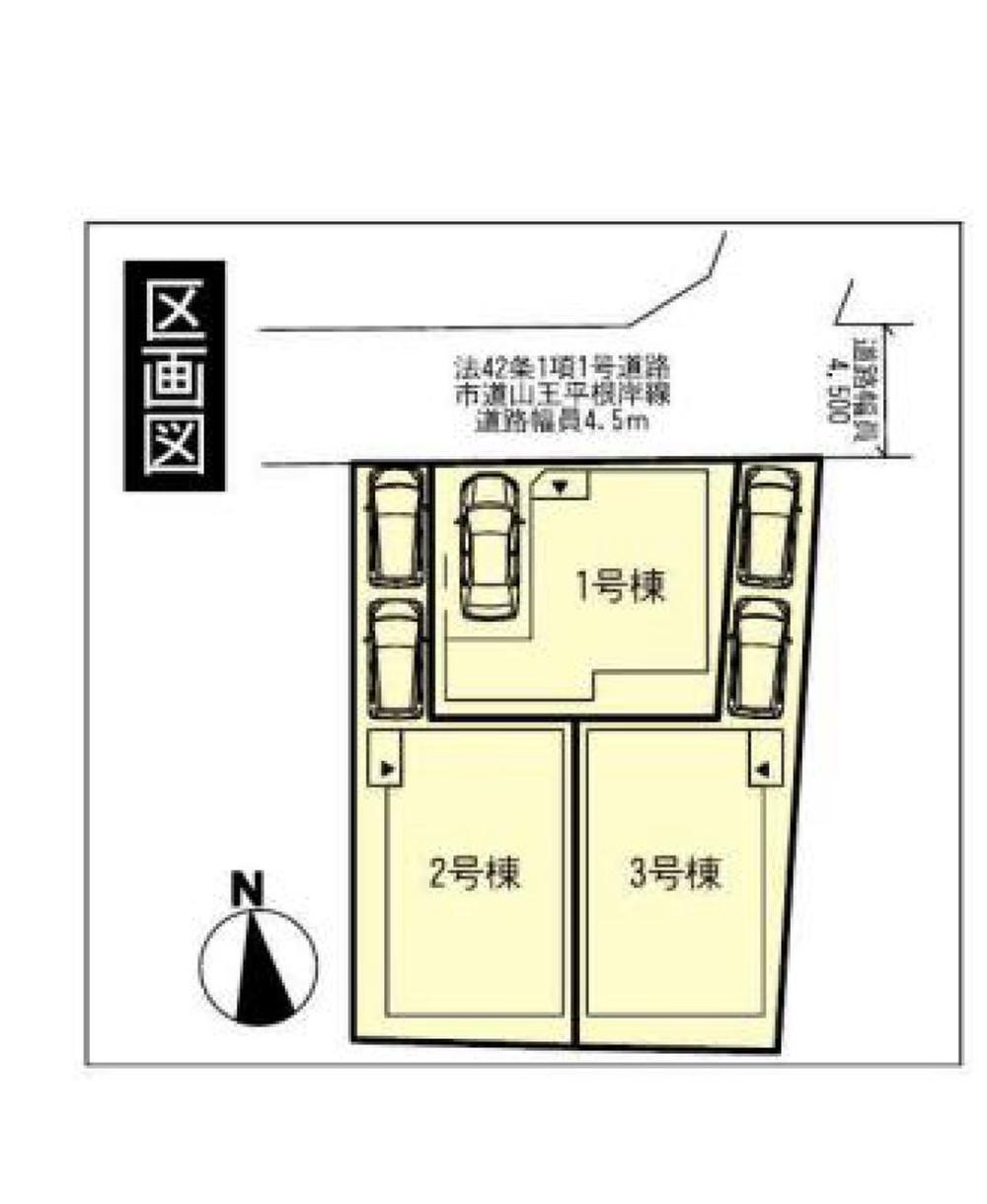 The entire compartment Figure
全体区画図
Floor plan間取り図 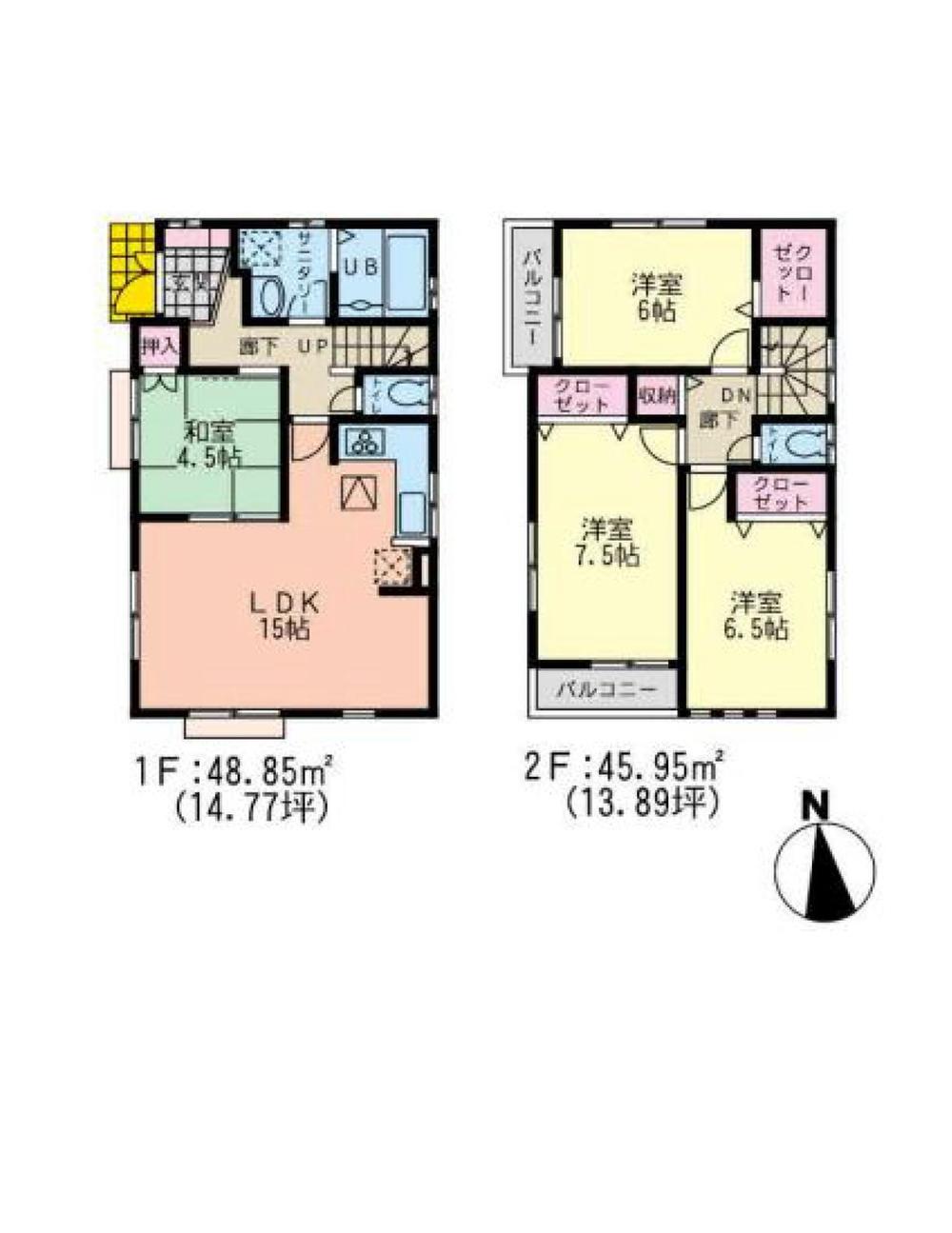 (Building 2), Price 33,800,000 yen, 4LDK, Land area 100 sq m , Building area 94.8 sq m
(2号棟)、価格3380万円、4LDK、土地面積100m2、建物面積94.8m2
Bathroom浴室 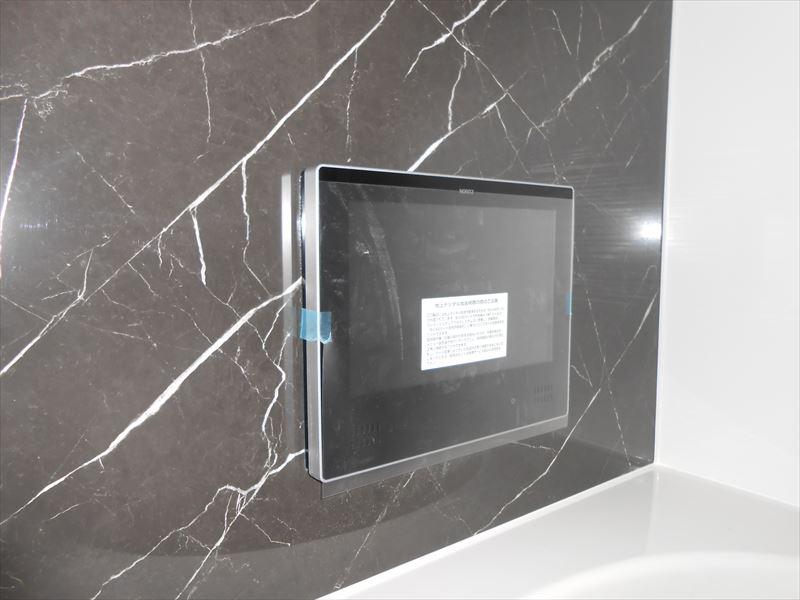 Indoor (12 May 2013) Shooting Building 3
室内(2013年12月)撮影 3号棟
Non-living roomリビング以外の居室 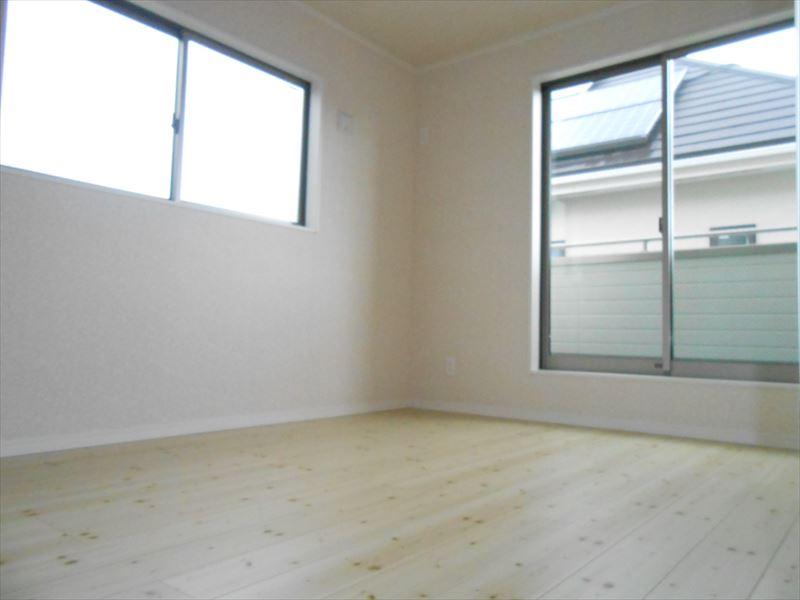 Indoor (12 May 2013) Shooting Building 3
室内(2013年12月)撮影 3号棟
Receipt収納 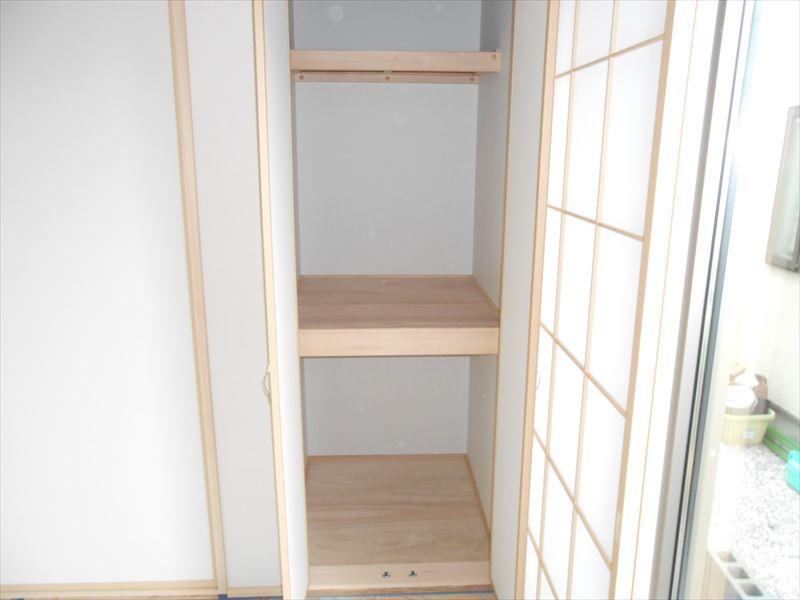 Indoor (12 May 2013) Shooting Building 3
室内(2013年12月)撮影 3号棟
Floor plan間取り図 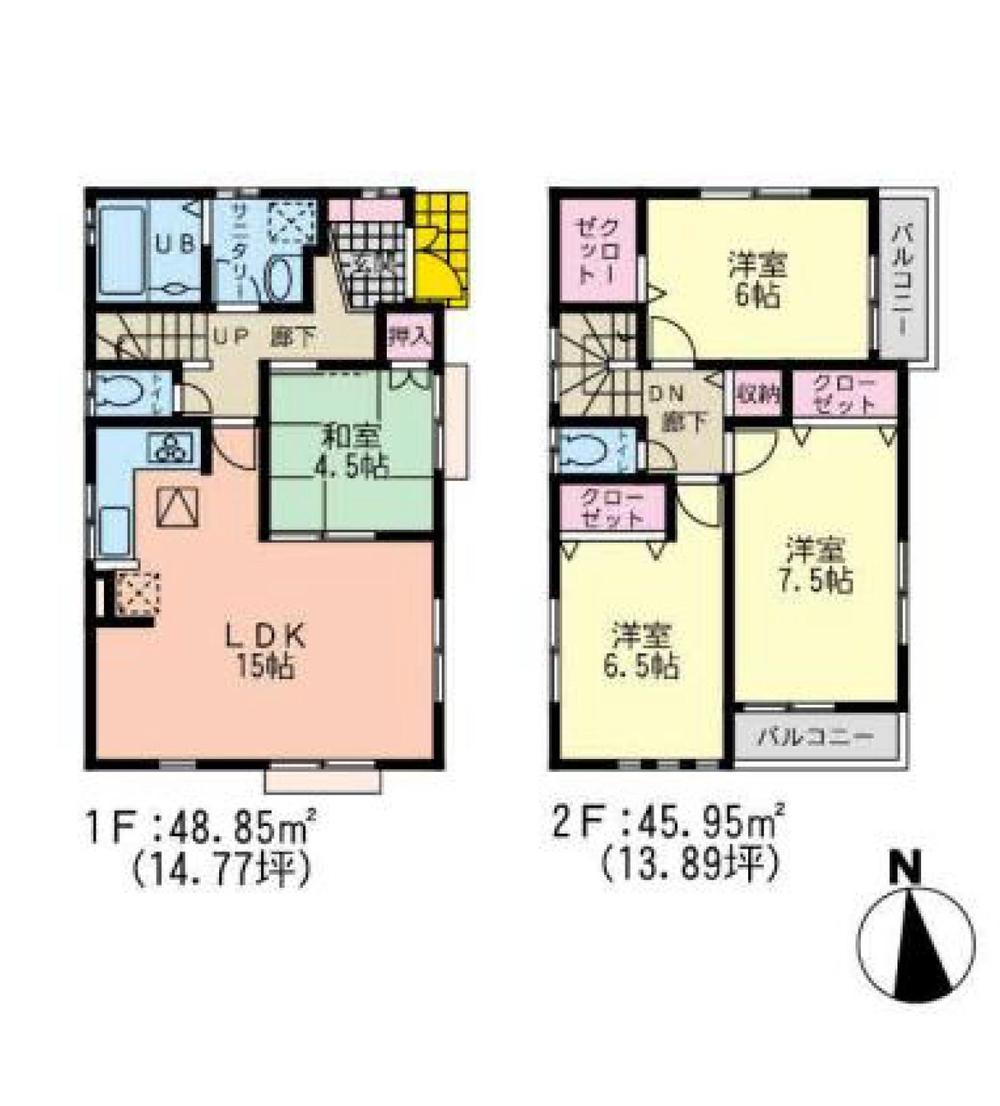 (3 Building), Price 31,800,000 yen, 4LDK, Land area 100 sq m , Building area 94.8 sq m
(3号棟)、価格3180万円、4LDK、土地面積100m2、建物面積94.8m2
Non-living roomリビング以外の居室 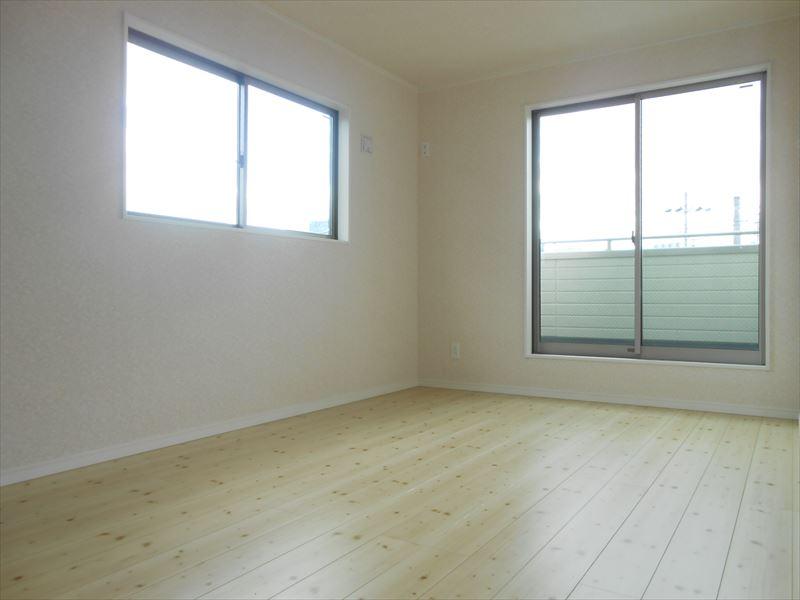 Indoor (12 May 2013) Shooting Building 3
室内(2013年12月)撮影 3号棟
Receipt収納 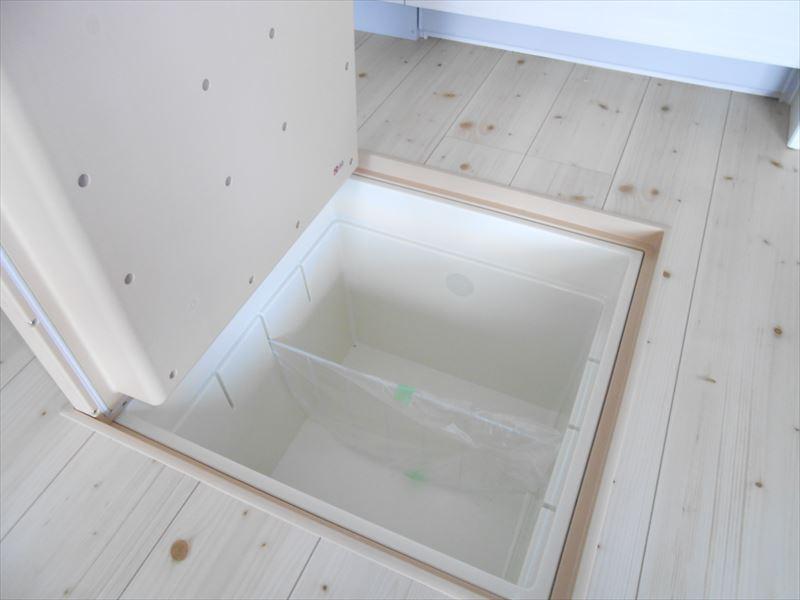 Indoor (12 May 2013) Shooting Building 3
室内(2013年12月)撮影 3号棟
Location
|























