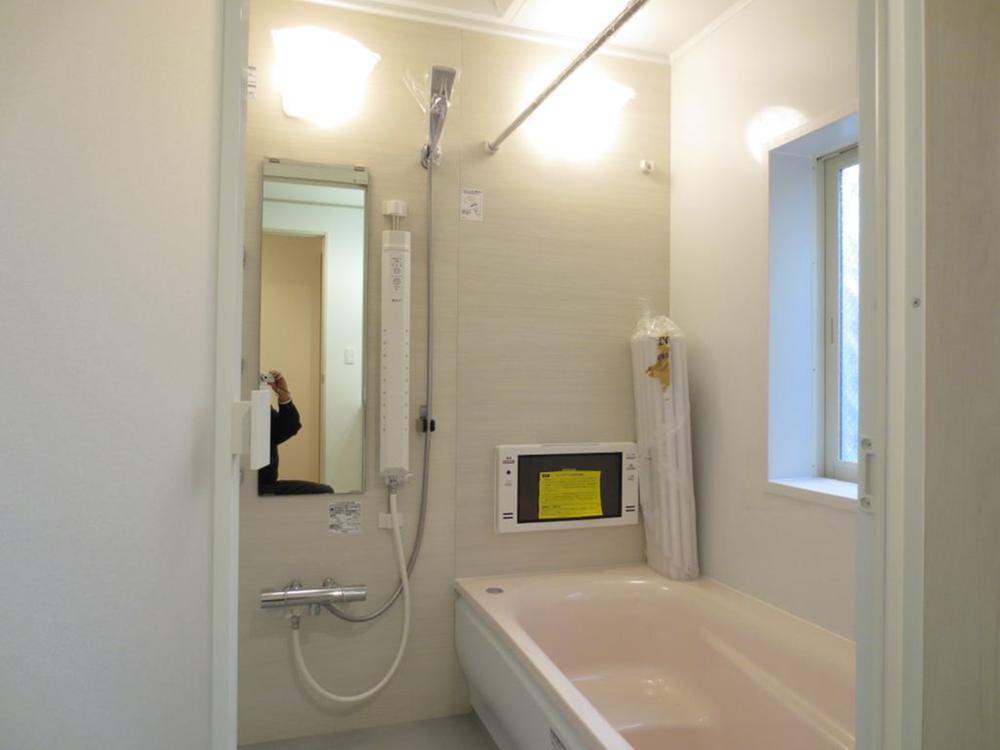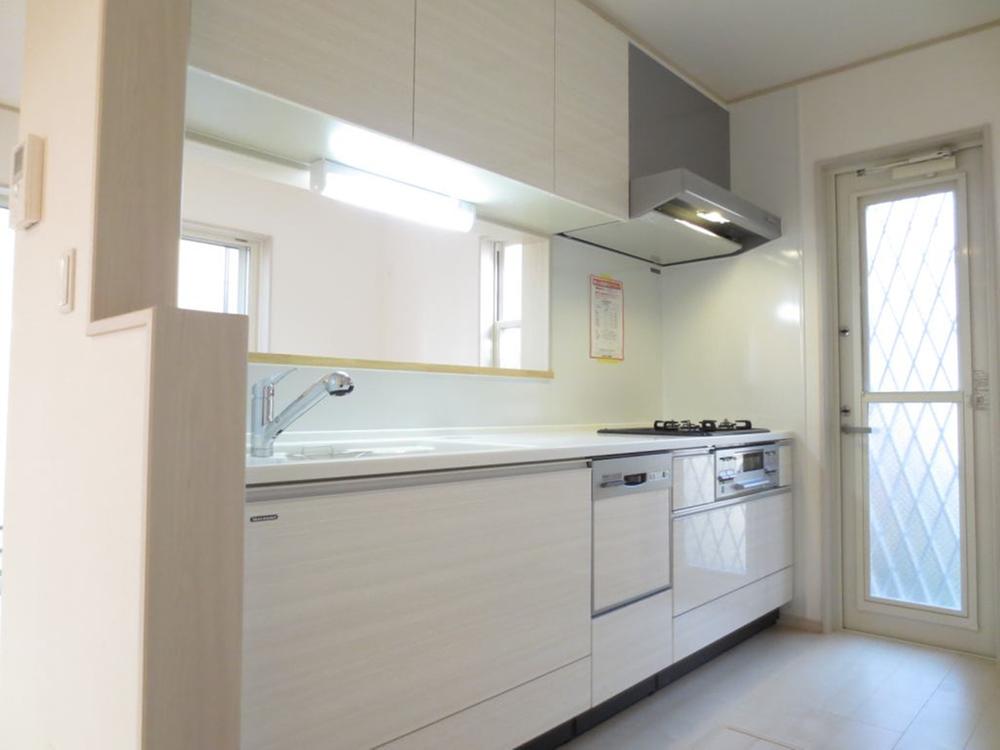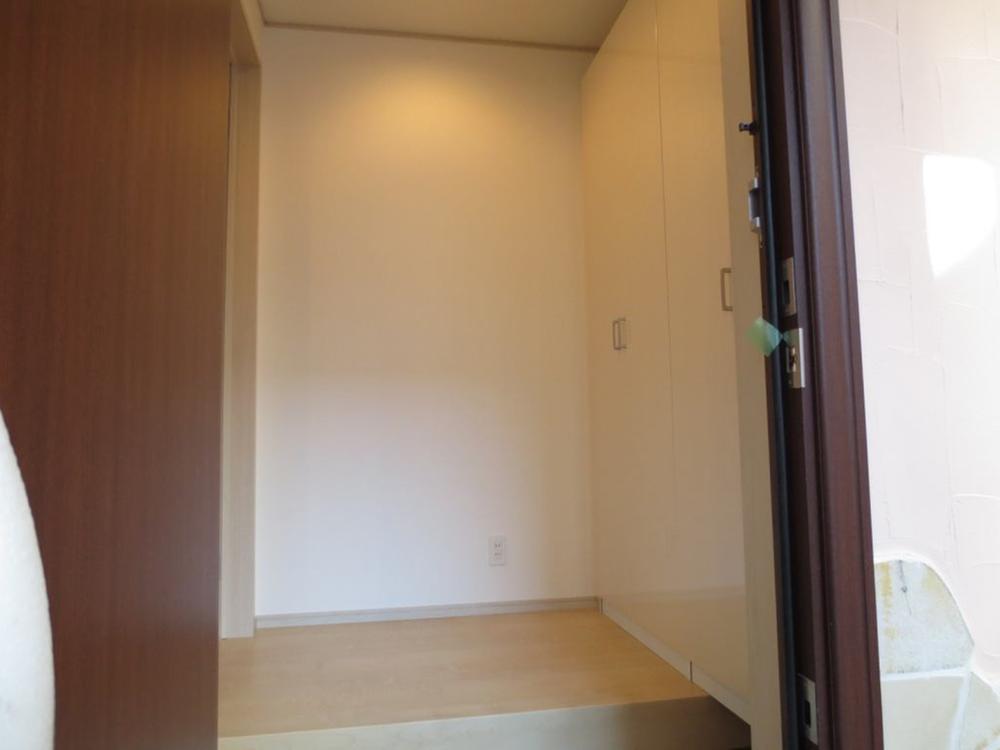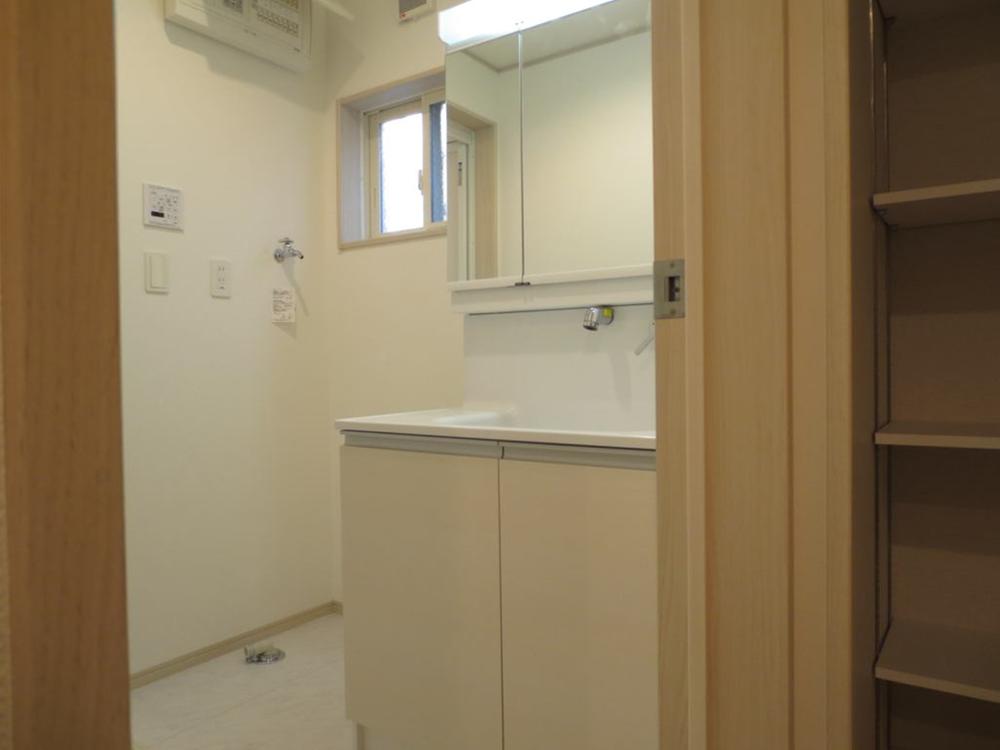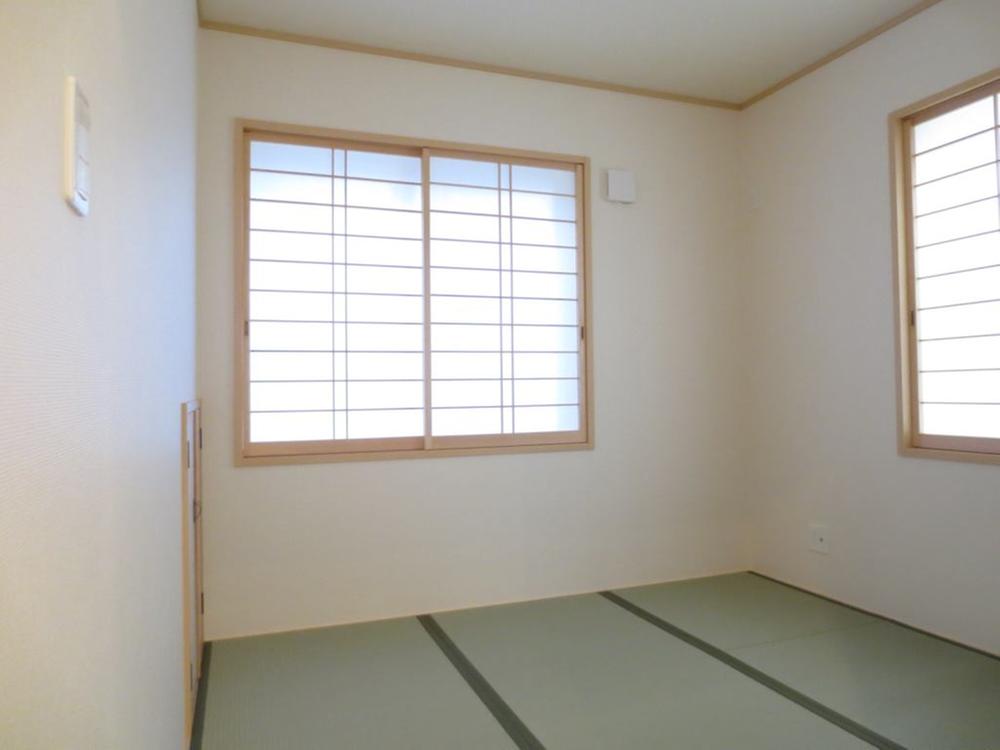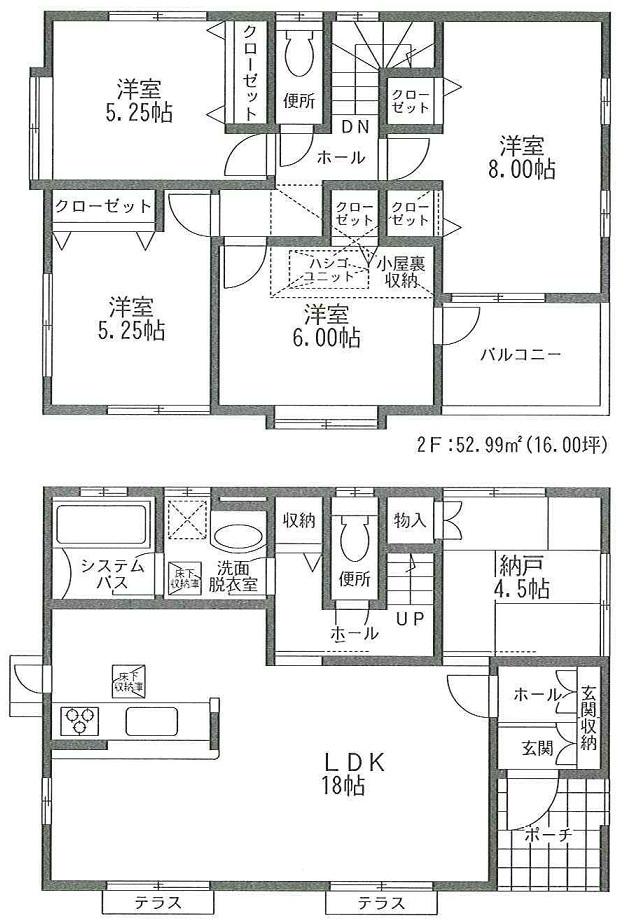|
|
Sagamihara City, Kanagawa Prefecture Midori-ku
神奈川県相模原市緑区
|
|
Keio Sagamihara Line "Hashimoto" walk 15 minutes
京王相模原線「橋本」歩15分
|
|
Building 4LDK + services Room 4.5 Pledge Even if you're in the family of five there one room to one person. In addition to the living room 5.
建物4LDK+サービスルーム 4.5帖 5人家族の方でも一人に一部屋ございます。リビング以外に5部屋。
|
|
Bathroom 16 inches TV heating function with drier mist standard equipment sitz bath Multi-step tub
浴室16インチテレビ暖房機能付き乾燥機ミスト標準装備半身浴 マルチステップ浴槽
|
Features pickup 特徴ピックアップ | | Parking two Allowed / 2 along the line more accessible / LDK18 tatami mats or more / Super close / Facing south / System kitchen / Bathroom Dryer / Or more before road 6m / Japanese-style room / Mist sauna / Washbasin with shower / Face-to-face kitchen / Toilet 2 places / Bathroom 1 tsubo or more / 2-story / Otobasu / Warm water washing toilet seat / TV with bathroom / Underfloor Storage / The window in the bathroom / TV monitor interphone / Dish washing dryer / Water filter / Storeroom / Attic storage 駐車2台可 /2沿線以上利用可 /LDK18畳以上 /スーパーが近い /南向き /システムキッチン /浴室乾燥機 /前道6m以上 /和室 /ミストサウナ /シャワー付洗面台 /対面式キッチン /トイレ2ヶ所 /浴室1坪以上 /2階建 /オートバス /温水洗浄便座 /TV付浴室 /床下収納 /浴室に窓 /TVモニタ付インターホン /食器洗乾燥機 /浄水器 /納戸 /屋根裏収納 |
Price 価格 | | 36,800,000 yen 3680万円 |
Floor plan 間取り | | 4LDK + S (storeroom) 4LDK+S(納戸) |
Units sold 販売戸数 | | 1 units 1戸 |
Total units 総戸数 | | 1 units 1戸 |
Land area 土地面積 | | 133.43 sq m (measured) 133.43m2(実測) |
Building area 建物面積 | | 107.64 sq m (measured) 107.64m2(実測) |
Driveway burden-road 私道負担・道路 | | Road width: 6m 道路幅:6m |
Completion date 完成時期(築年月) | | November 2013 2013年11月 |
Address 住所 | | Sagamihara City, Kanagawa Prefecture Midori Ward Higashihashimoto 2 神奈川県相模原市緑区東橋本2 |
Traffic 交通 | | Keio Sagamihara Line "Hashimoto" walk 15 minutes
Keio Sagamihara Line "Tamasakai" walk 20 minutes
JR Yokohama Line "Hashimoto" walk 15 minutes 京王相模原線「橋本」歩15分
京王相模原線「多摩境」歩20分
JR横浜線「橋本」歩15分
|
Related links 関連リンク | | [Related Sites of this company] 【この会社の関連サイト】 |
Person in charge 担当者より | | Person in charge of real-estate and building Yamakawa Hiroshi Age: 30 Daigyokai Experience: 10 years "bright and cheerfully" to motto, Help you find you just where you live. From custom home to ready-built, We will answer the needs of our customers in a wide range of knowledge. Please call your voice by all means feel free to. 担当者宅建山川 博史年齢:30代業界経験:10年「明るく元気に」をモットーに、あなただけのお住まい探しをお手伝いします。注文住宅から建て売りまで、幅広い知識でお客様のご要望にお答え致します。是非お気軽にお声をおかけください。 |
Contact お問い合せ先 | | TEL: 0120-788213 [Toll free] Please contact the "saw SUUMO (Sumo)" TEL:0120-788213【通話料無料】「SUUMO(スーモ)を見た」と問い合わせください |
Building coverage, floor area ratio 建ぺい率・容積率 | | Kenpei rate: 60%, Volume ratio: 200% 建ペい率:60%、容積率:200% |
Time residents 入居時期 | | January 2014 2014年1月 |
Land of the right form 土地の権利形態 | | Ownership 所有権 |
Structure and method of construction 構造・工法 | | Wooden 2-story 木造2階建 |
Use district 用途地域 | | One dwelling 1種住居 |
Land category 地目 | | Residential land 宅地 |
Overview and notices その他概要・特記事項 | | Person in charge: Yamakawa Hiroshi, Building confirmation number: the H25 building certification No. KBI01022 担当者:山川 博史、建築確認番号:第H25確認建築KBI01022号 |
Company profile 会社概要 | | <Mediation> Governor of Tokyo (2) No. 085410 (Corporation) All Japan Real Estate Association (Corporation) metropolitan area real estate Fair Trade Council member (Ltd.) Archetype ・ Design Yubinbango194-0011 Machida, Tokyo Narusegaoka 2-1-3 <仲介>東京都知事(2)第085410号(公社)全日本不動産協会会員 (公社)首都圏不動産公正取引協議会加盟(株)アーキ・デザイン〒194-0011 東京都町田市成瀬が丘2-1-3 |
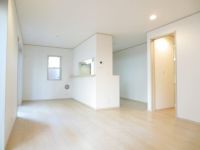
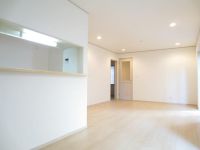
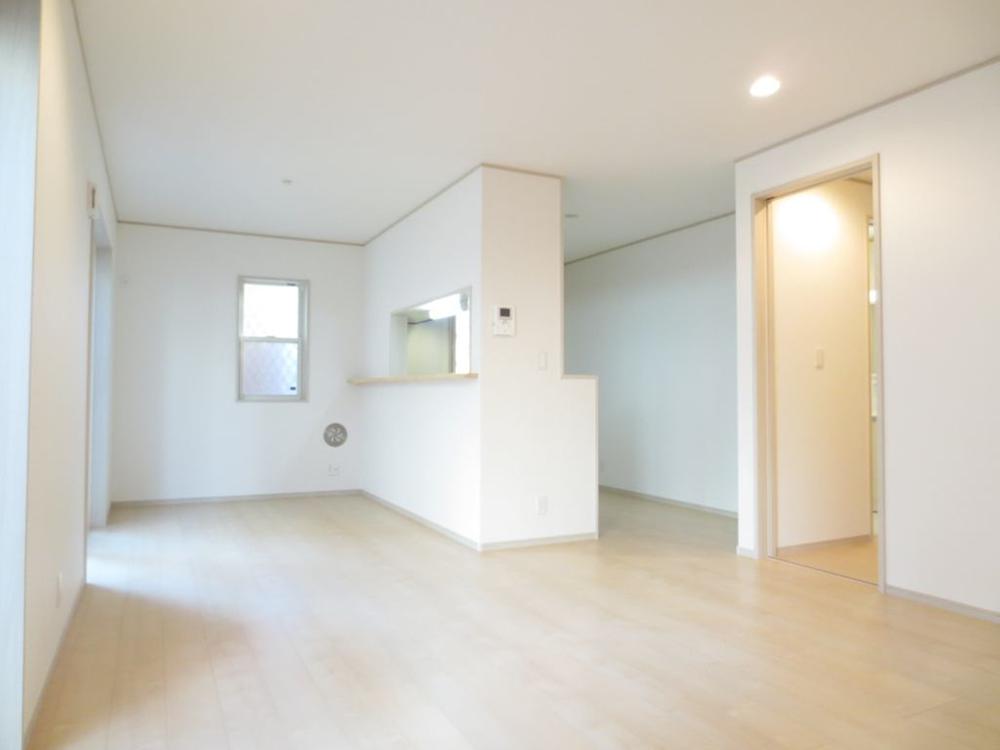
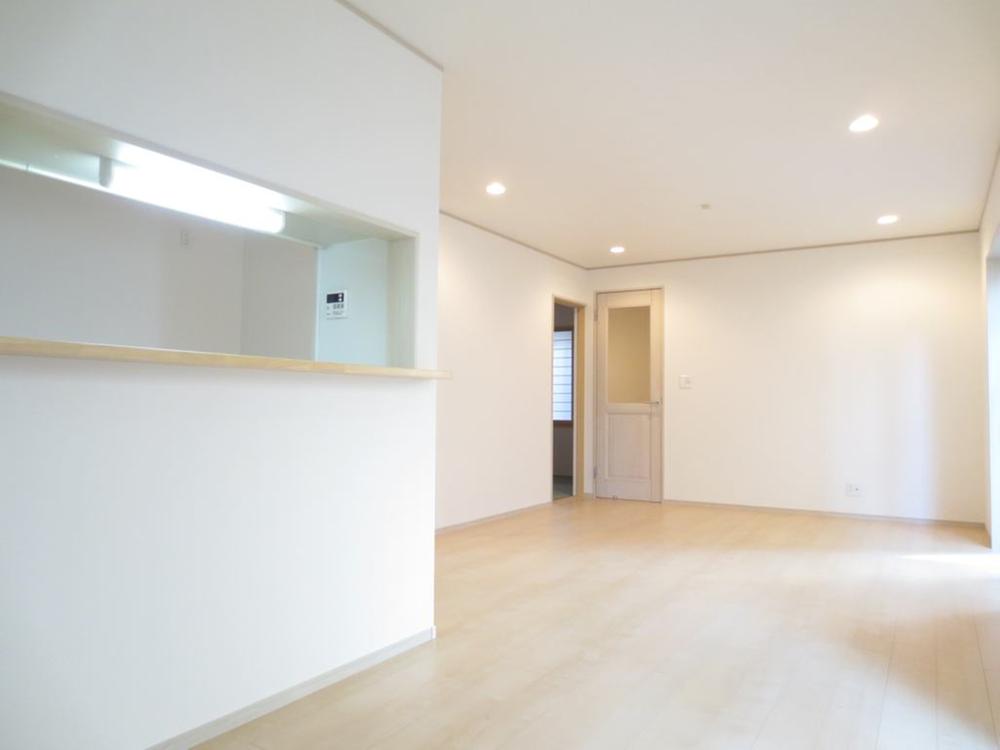
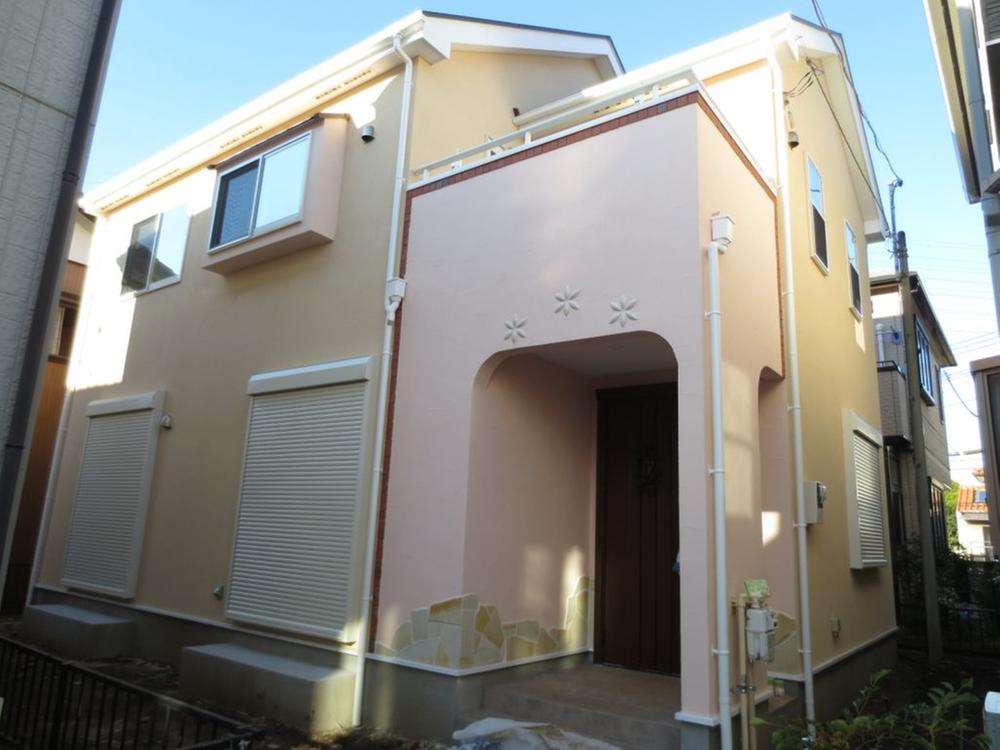
![Other. Archi ・ design Website is. [Archi Design] When , Please search.](/images/kanagawa/sagamiharashimidori/e08e440006.jpg)
