New Homes » Kanto » Kanagawa Prefecture » Sagamihara Green Zone
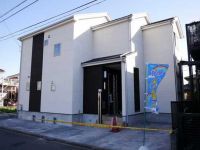 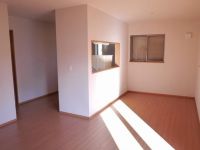
| | Sagamihara City, Kanagawa Prefecture Midori-ku 神奈川県相模原市緑区 |
| JR Yokohama Line "Hashimoto" on walk-thirds of the bus 12 minutes forest JR横浜線「橋本」バス12分森の上歩3分 |
| Shaping land, Kitchen hanging cupboard lift-down 2 along the line more accessible, See the mountain, Super close, It is close to the city, Facing south, System kitchen, Bathroom Dryer, All room storage, Flat to the station, Quiet living 整形地、キッチン吊戸棚リフトダウン式 2沿線以上利用可、山が見える、スーパーが近い、市街地が近い、南向き、システムキッチン、浴室乾燥機、全居室収納、駅まで平坦、閑静な住 |
| Aihara Elementary School 345m Aihara Junior High School 1450m Aihara Hospital 150m Sagamihara Municipal Aihara nursery 650m Daiei Gourmet City Nihonmatsu shop 450m It is a quiet residential area but, Super for close to Nihonmatsu center ・ Living environment is good in a commercial facility within walking distance, such as drug stores. 2 along the line more accessible, See the mountain, Super close, It is close to the city, Facing south, System kitchen, Bathroom Dryer, All room storage, Flat to the station, A quiet residential area, LDK15 tatami mats or moreese-style room, Starting station, Shaping land, Washbasin with shower, Face-to-face kitchen, Toilet 2 places, Bathroom 1 tsubo or more, 2-story, South balcony, Double-glazing, Otobasu, Warm water washing toilet seat, The window in the bathroom, Water filter, City gas, Flat terrain 相原小学校345m 相原中学校1450m 相原病院150m 相模原市立相原保育園650m ダイエーグルメシティ二本松店450m 閑静な住宅街ですが、二本松中心部に近い為スーパー・ドラッグストアなどの商業施設徒歩圏で生活環境良好です。 2沿線以上利用可、山が見える、スーパーが近い、市街地が近い、南向き、システムキッチン、浴室乾燥機、全居室収納、駅まで平坦、閑静な住宅地、LDK15畳以上、和室、始発駅、整形地、シャワー付洗面台、対面式キッチン、トイレ2ヶ所、浴室1坪以上、2階建、南面バルコニー、複層ガラス、オートバス、温水洗浄便座、浴室に窓、浄水器、都市ガス、平坦地 |
Features pickup 特徴ピックアップ | | 2 along the line more accessible / See the mountain / Super close / It is close to the city / Facing south / System kitchen / Bathroom Dryer / All room storage / Flat to the station / A quiet residential area / LDK15 tatami mats or more / Japanese-style room / Starting station / Shaping land / Washbasin with shower / Face-to-face kitchen / Toilet 2 places / Bathroom 1 tsubo or more / 2-story / South balcony / Double-glazing / Otobasu / Warm water washing toilet seat / The window in the bathroom / Water filter / City gas / Flat terrain 2沿線以上利用可 /山が見える /スーパーが近い /市街地が近い /南向き /システムキッチン /浴室乾燥機 /全居室収納 /駅まで平坦 /閑静な住宅地 /LDK15畳以上 /和室 /始発駅 /整形地 /シャワー付洗面台 /対面式キッチン /トイレ2ヶ所 /浴室1坪以上 /2階建 /南面バルコニー /複層ガラス /オートバス /温水洗浄便座 /浴室に窓 /浄水器 /都市ガス /平坦地 | Price 価格 | | 29,800,000 yen 2980万円 | Floor plan 間取り | | 4LDK 4LDK | Units sold 販売戸数 | | 1 units 1戸 | Land area 土地面積 | | 123.46 sq m (measured) 123.46m2(実測) | Building area 建物面積 | | 98.54 sq m (measured) 98.54m2(実測) | Driveway burden-road 私道負担・道路 | | Nothing, North 6m width 無、北6m幅 | Completion date 完成時期(築年月) | | October 2013 2013年10月 | Address 住所 | | Sagamihara City, Kanagawa Prefecture Midori Ward Aihara 5 神奈川県相模原市緑区相原5 | Traffic 交通 | | JR Yokohama Line "Hashimoto" on walk-thirds of the bus 12 minutes forest
JR Sagami Line "Hashimoto" on walk-thirds of the bus 12 minutes forest
Keio Sagamihara Line "Hashimoto" on walk-thirds of the bus 12 minutes forest JR横浜線「橋本」バス12分森の上歩3分
JR相模線「橋本」バス12分森の上歩3分
京王相模原線「橋本」バス12分森の上歩3分
| Person in charge 担当者より | | Rep Sugawara Tomoki Age: 20 Daigyokai experience: Nice to meet you 5 years! Industry history still has to study every day, but is shallow "I can wonder is your also wondering" creed. Please let me support you live your purchase of your ideal from both the point of view of our customers and the real estate agent. 担当者菅原 智樹年齢:20代業界経験:5年はじめまして!まだまだ業界歴は浅いですが「自分が疑問に思うことはお客様も疑問に思っている」を信条に日々勉強しています。お客様と不動産屋の両方の視点からお理想のお住まいご購入をサポートさせてください。 | Contact お問い合せ先 | | TEL: 0800-603-8480 [Toll free] mobile phone ・ Also available from PHS
Caller ID is not notified
Please contact the "saw SUUMO (Sumo)"
If it does not lead, If the real estate company TEL:0800-603-8480【通話料無料】携帯電話・PHSからもご利用いただけます
発信者番号は通知されません
「SUUMO(スーモ)を見た」と問い合わせください
つながらない方、不動産会社の方は
| Building coverage, floor area ratio 建ぺい率・容積率 | | Fifty percent ・ 80% 50%・80% | Time residents 入居時期 | | Consultation 相談 | Land of the right form 土地の権利形態 | | Ownership 所有権 | Structure and method of construction 構造・工法 | | Wooden 2-story 木造2階建 | Use district 用途地域 | | One low-rise 1種低層 | Other limitations その他制限事項 | | Agricultural Land Act notification requirements 農地法届出要 | Overview and notices その他概要・特記事項 | | Contact: Sugawara Tomoki, Facilities: Public Water Supply, This sewage, City gas, Building confirmation number: 01296, Parking: car space 担当者:菅原 智樹、設備:公営水道、本下水、都市ガス、建築確認番号:01296、駐車場:カースペース | Company profile 会社概要 | | <Mediation> Kanagawa Governor (2) Article 026 475 issue (stock) residence of square HOMESyubinbango252-0231 Sagamihara, Kanagawa Prefecture, Chuo-ku, Sagamihara 5-1-2A <仲介>神奈川県知事(2)第026475号(株)住まいの広場HOMES〒252-0231 神奈川県相模原市中央区相模原5-1-2A |
Local appearance photo現地外観写真 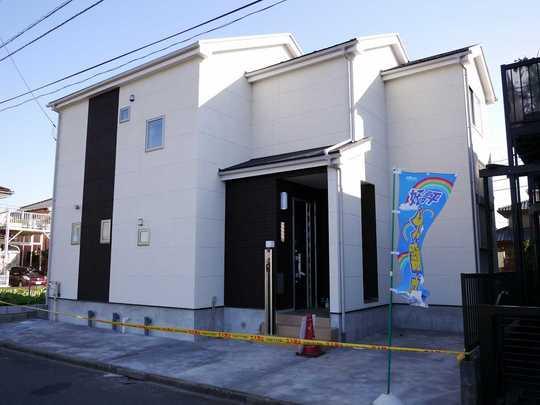 It is a quiet residential area but, Super for close to Nihonmatsu center ・ Living environment is good in a commercial facility within walking distance, such as drug stores.
閑静な住宅街ですが、二本松中心部に近い為スーパー・ドラッグストアなどの商業施設徒歩圏で生活環境良好です。
Livingリビング 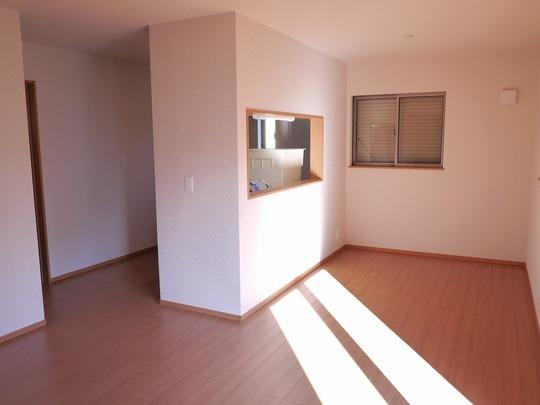 LDK16 Pledge, All room pair glass, Shutters standard
LDK16帖、全居室ペアガラス、雨戸標準
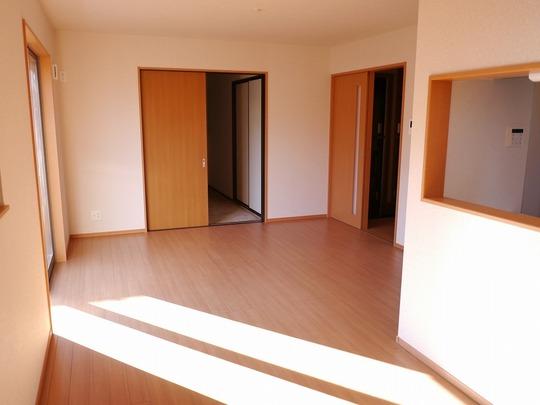 Living
リビング
Floor plan間取り図 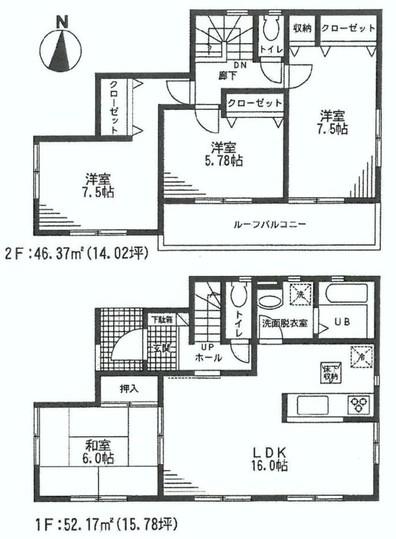 29,800,000 yen, 4LDK, Land area 123.46 sq m , Building area 98.54 sq m
2980万円、4LDK、土地面積123.46m2、建物面積98.54m2
Bathroom浴室 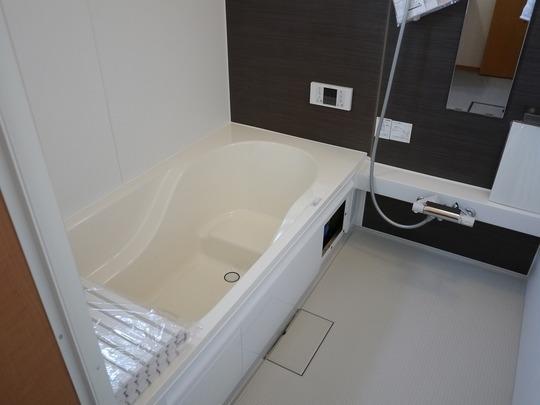 1 tsubo size ・ Barrier-free type ・ With bathroom dryer
1坪サイズ・バリアフリータイプ・浴室乾燥機付
Kitchenキッチン 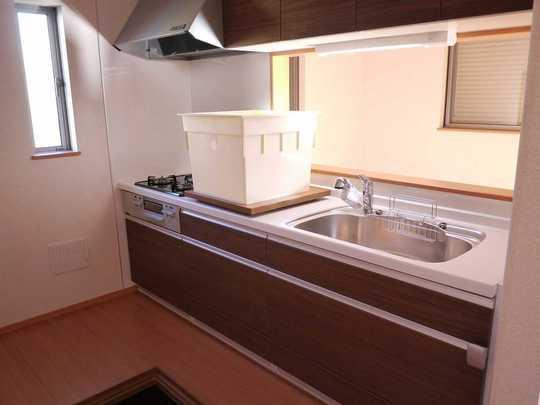 Artificial marble counter ・ Pair type water purifier with system Kitchen
人造大理石カウンター・一対型浄水器付システムキッチン
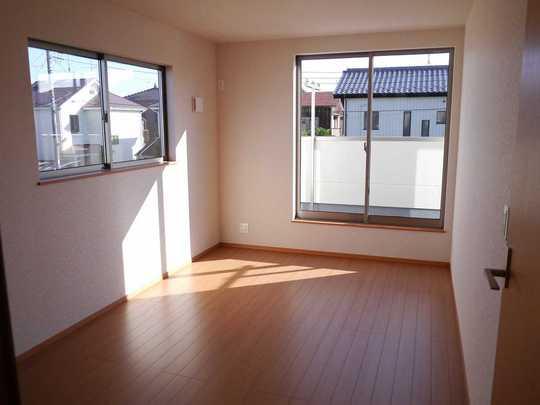 Non-living room
リビング以外の居室
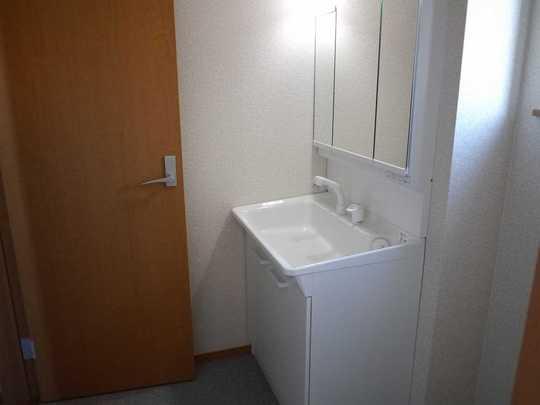 Wash basin, toilet
洗面台・洗面所
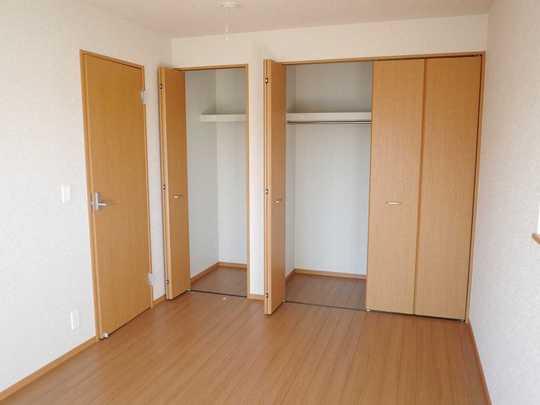 Receipt
収納
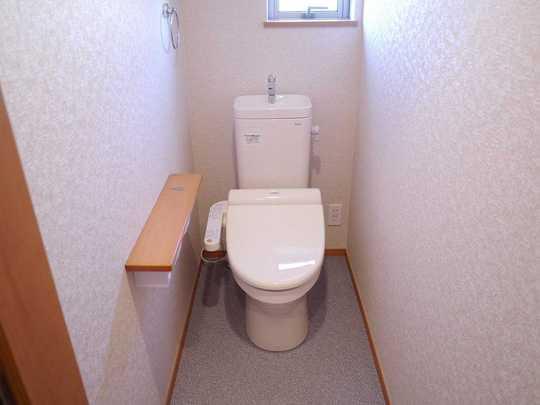 Toilet
トイレ
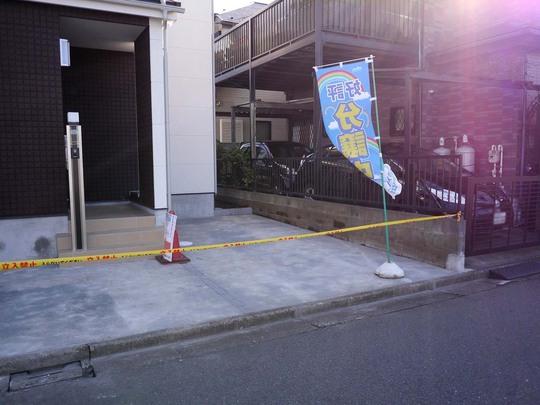 Parking lot
駐車場
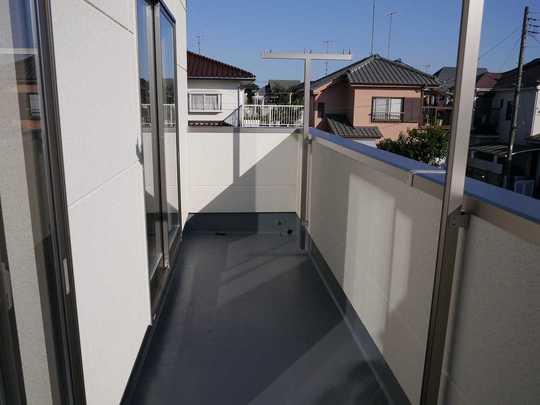 Balcony
バルコニー
Hospital病院 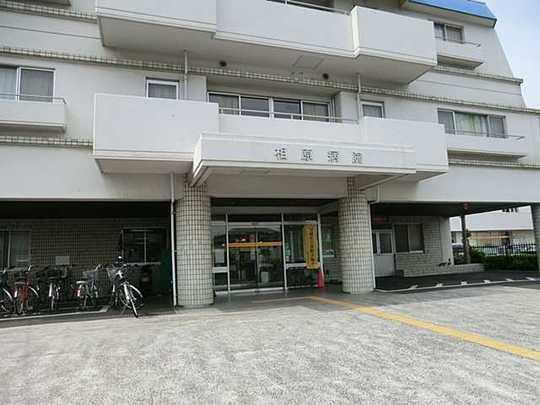 Aihara 150m to the hospital
相原病院まで150m
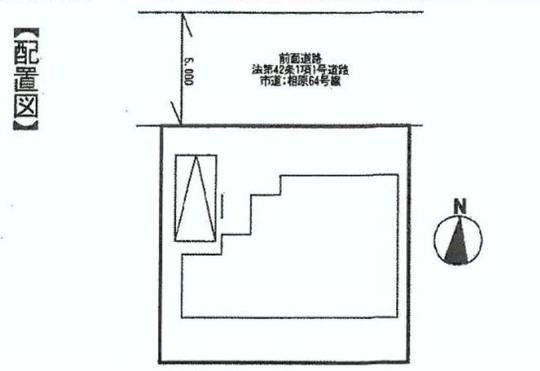 Other
その他
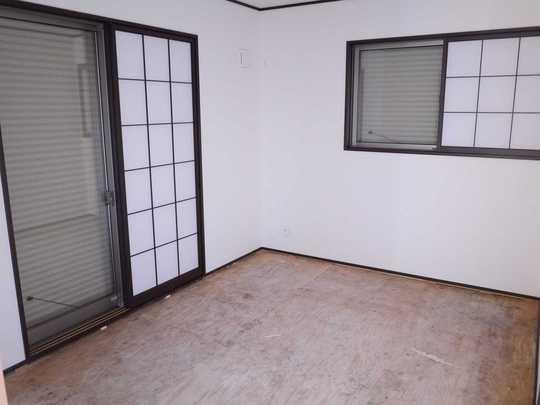 Non-living room
リビング以外の居室
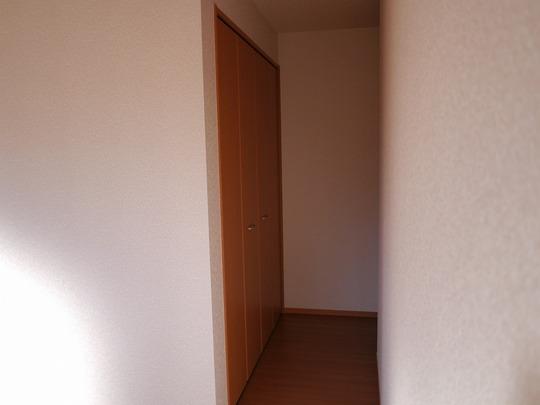 Receipt
収納
Kindergarten ・ Nursery幼稚園・保育園 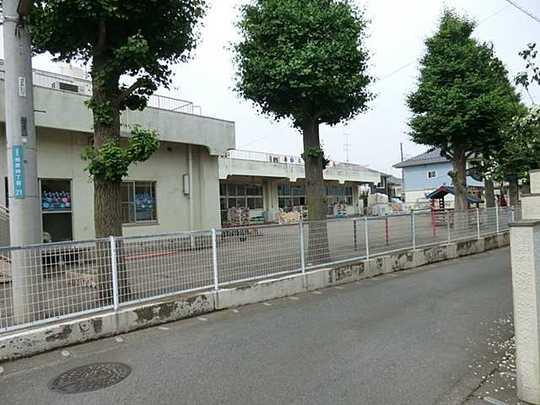 650m to Sagamihara City Aihara nursery
相模原市立相原保育園まで650m
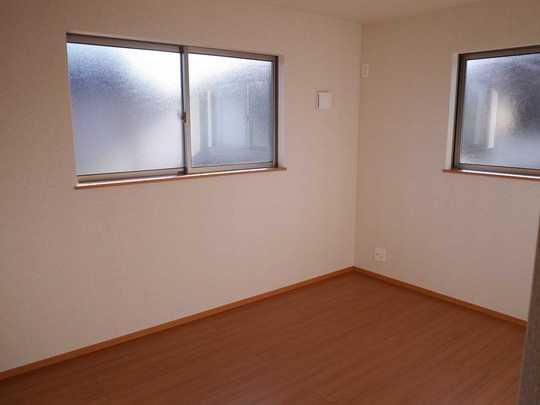 Non-living room
リビング以外の居室
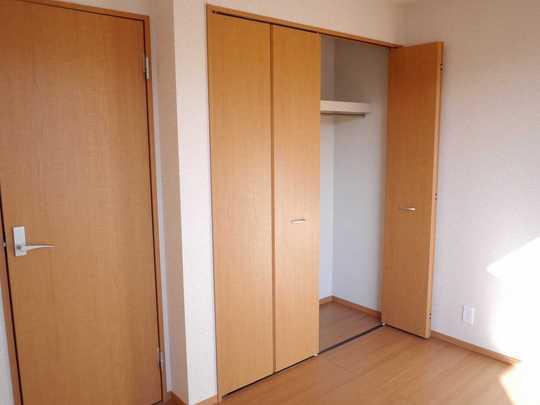 Receipt
収納
Other Environmental Photoその他環境写真 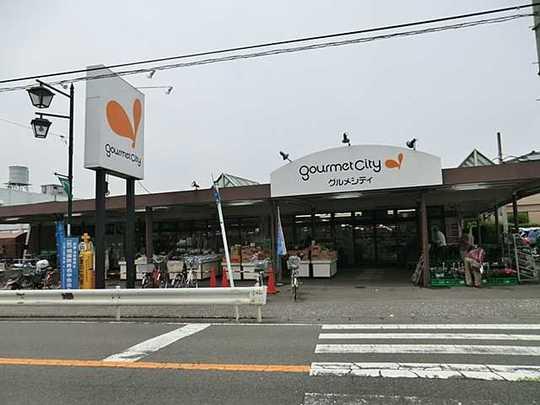 450m to Daiei Gourmet City Nihonmatsu shop
ダイエーグルメシティ二本松店まで450m
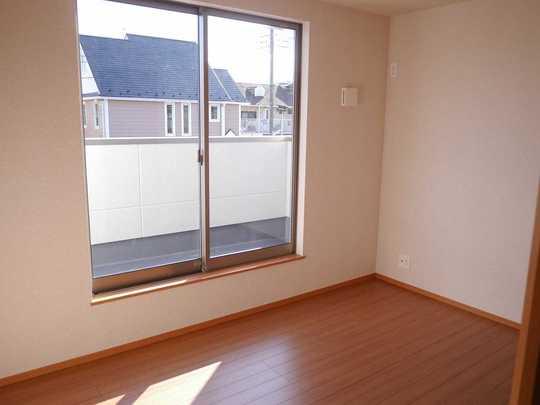 Non-living room
リビング以外の居室
Location
|






















