New Homes » Kanto » Kanagawa Prefecture » Sagamihara Green Zone
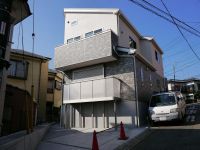 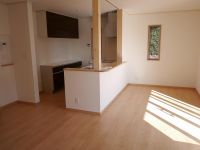
| | Sagamihara City, Kanagawa Prefecture Midori-ku 神奈川県相模原市緑区 |
| JR Yokohama Line "Hashimoto" 15 minutes Shiroyama comprehensive office entrance walk 4 minutes by bus JR横浜線「橋本」バス15分城山総合事務所入口 歩4分 |
| Floor heating, With electric shutter Newly built single-family Year Available, Parking two Allowed, System kitchen, All room storage, LDK15 tatami mats or more, Starting station, Washbasin with shower, Face-to-face kitchen, Barrier-free, Toy 床暖房、電動シャッター付 新築戸建 年内入居可、駐車2台可、システムキッチン、全居室収納、LDK15畳以上、始発駅、シャワー付洗面台、対面式キッチン、バリアフリー、トイ |
| Commercial facility is also there are many within walking distance of the living environment better in a quiet residential area. It is building fully equipped. Kawajiri Elementary School 577m Sagami hill junior high school 634m Nakahara park 294m Ekopu Shiroyama shop 564m Hirose hospital 426m Year Available, Parking two Allowed, System kitchen, All room storage, LDK15 tatami mats or more, Starting station, Washbasin with shower, Face-to-face kitchen, Barrier-free, Toilet 2 places, Bathroom 1 tsubo or more, 2-story, South balcony, Double-glazing, Otobasu, Warm water washing toilet seat, TV with bathroom, Underfloor Storage, The window in the bathroom, TV monitor interphone, All living room flooring, Dish washing dryer, Attic storage, Floor heating 閑静な住宅街で商業施設も徒歩圏に多数あり生活環境良好です。建物設備充実しています。 川尻小学校577m 相模丘中学校634m 中原公園294m エーコープ城山店564m 広瀬病院426m 年内入居可、駐車2台可、システムキッチン、全居室収納、LDK15畳以上、始発駅、シャワー付洗面台、対面式キッチン、バリアフリー、トイレ2ヶ所、浴室1坪以上、2階建、南面バルコニー、複層ガラス、オートバス、温水洗浄便座、TV付浴室、床下収納、浴室に窓、TVモニタ付インターホン、全居室フローリング、食器洗乾燥機、屋根裏収納、床暖房 |
Features pickup 特徴ピックアップ | | Year Available / Parking two Allowed / System kitchen / All room storage / LDK15 tatami mats or more / Starting station / Washbasin with shower / Face-to-face kitchen / Barrier-free / Toilet 2 places / Bathroom 1 tsubo or more / 2-story / South balcony / Double-glazing / Otobasu / Warm water washing toilet seat / TV with bathroom / Underfloor Storage / The window in the bathroom / TV monitor interphone / All living room flooring / Dish washing dryer / Attic storage / Floor heating 年内入居可 /駐車2台可 /システムキッチン /全居室収納 /LDK15畳以上 /始発駅 /シャワー付洗面台 /対面式キッチン /バリアフリー /トイレ2ヶ所 /浴室1坪以上 /2階建 /南面バルコニー /複層ガラス /オートバス /温水洗浄便座 /TV付浴室 /床下収納 /浴室に窓 /TVモニタ付インターホン /全居室フローリング /食器洗乾燥機 /屋根裏収納 /床暖房 | Price 価格 | | 28.8 million yen 2880万円 | Floor plan 間取り | | 3LDK + S (storeroom) 3LDK+S(納戸) | Units sold 販売戸数 | | 2 units 2戸 | Land area 土地面積 | | 110.97 sq m ・ 115.17 sq m (registration) 110.97m2・115.17m2(登記) | Building area 建物面積 | | 103.5 sq m ・ 106.4 sq m (measured) 103.5m2・106.4m2(実測) | Driveway burden-road 私道負担・道路 | | Road width: 5m 道路幅:5m | Completion date 完成時期(築年月) | | November 2013 2013年11月 | Address 住所 | | Sagamihara City, Kanagawa Prefecture Midori Ward Mukaihara 1 神奈川県相模原市緑区向原1 | Traffic 交通 | | JR Yokohama Line "Hashimoto" 15 minutes Shiroyama comprehensive office entrance walk 4 minutes by bus
Keio Sagamihara Line "Hashimoto" 15 minutes Shiroyama comprehensive office entrance walk 4 minutes by bus
JR Sagami Line "Hashimoto" 15 minutes Shiroyama comprehensive office entrance walk 4 minutes by bus JR横浜線「橋本」バス15分城山総合事務所入口 歩4分
京王相模原線「橋本」バス15分城山総合事務所入口 歩4分
JR相模線「橋本」バス15分城山総合事務所入口 歩4分
| Person in charge 担当者より | | Rep Takaura Atsushi Age: 40 Daigyokai Experience: 20 years My Home Purchase There are pitfalls, but is a lifetime of shopping. We can not fail. Knowledge and experience does not lose to anyone. Kindly carefully because I will explain, It will help you find the My home together. 担当者高浦 敦年齢:40代業界経験:20年マイホーム購入は思わぬ落とし穴がありますが一生のお買い物です。失敗するわけにはいきません。知識と経験は誰にも負けません。親切丁寧にご説明いたしますので、一緒にマイホームを見つけましょう。 | Contact お問い合せ先 | | TEL: 0800-603-8480 [Toll free] mobile phone ・ Also available from PHS
Caller ID is not notified
Please contact the "saw SUUMO (Sumo)"
If it does not lead, If the real estate company TEL:0800-603-8480【通話料無料】携帯電話・PHSからもご利用いただけます
発信者番号は通知されません
「SUUMO(スーモ)を見た」と問い合わせください
つながらない方、不動産会社の方は
| Most price range 最多価格帯 | | 28 million yen (2 units) 2800万円台(2戸) | Building coverage, floor area ratio 建ぺい率・容積率 | | Kenpei rate: 60%, Volume ratio: 200% 建ペい率:60%、容積率:200% | Time residents 入居時期 | | Consultation 相談 | Land of the right form 土地の権利形態 | | Ownership 所有権 | Structure and method of construction 構造・工法 | | Wooden 2-story 木造2階建 | Use district 用途地域 | | One middle and high 1種中高 | Land category 地目 | | Residential land 宅地 | Overview and notices その他概要・特記事項 | | Contact: Takaura Atsushi, Building confirmation number: 00075 担当者:高浦 敦、建築確認番号:00075 | Company profile 会社概要 | | <Mediation> Kanagawa Governor (2) Article 026 475 issue (stock) residence of square HOMESyubinbango252-0231 Sagamihara, Kanagawa Prefecture, Chuo-ku, Sagamihara 5-1-2A <仲介>神奈川県知事(2)第026475号(株)住まいの広場HOMES〒252-0231 神奈川県相模原市中央区相模原5-1-2A |
Local appearance photo現地外観写真 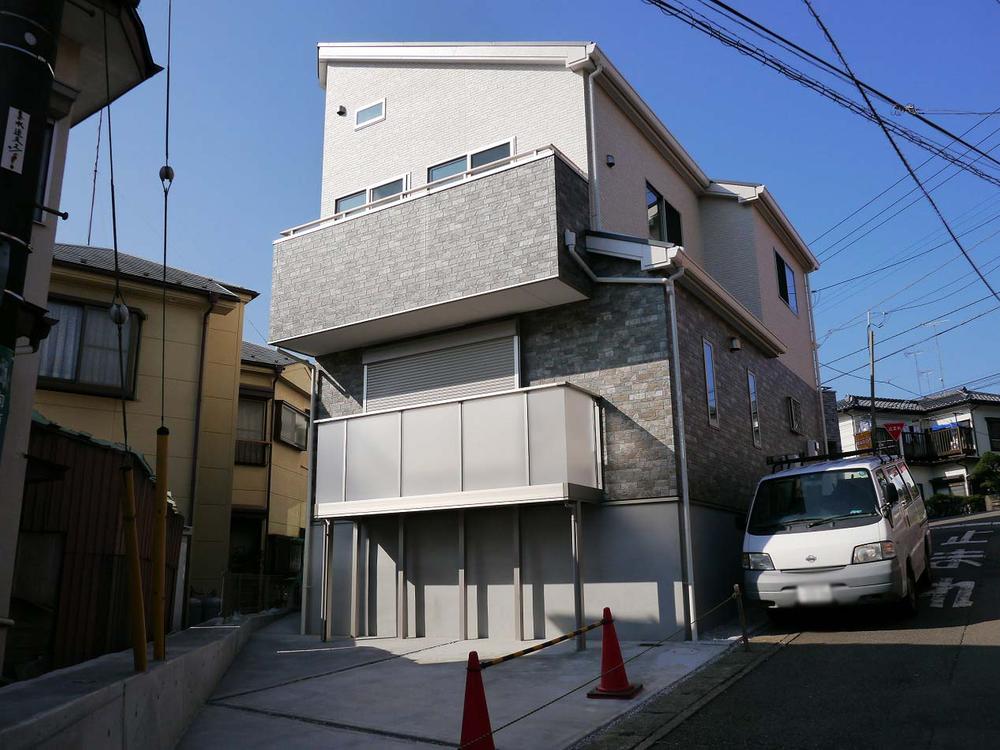 Commercial facility is also there are many within walking distance of the living environment better in a quiet residential area. It is building fully equipped.
閑静な住宅街で商業施設も徒歩圏に多数あり生活環境良好です。建物設備充実しています。
Livingリビング 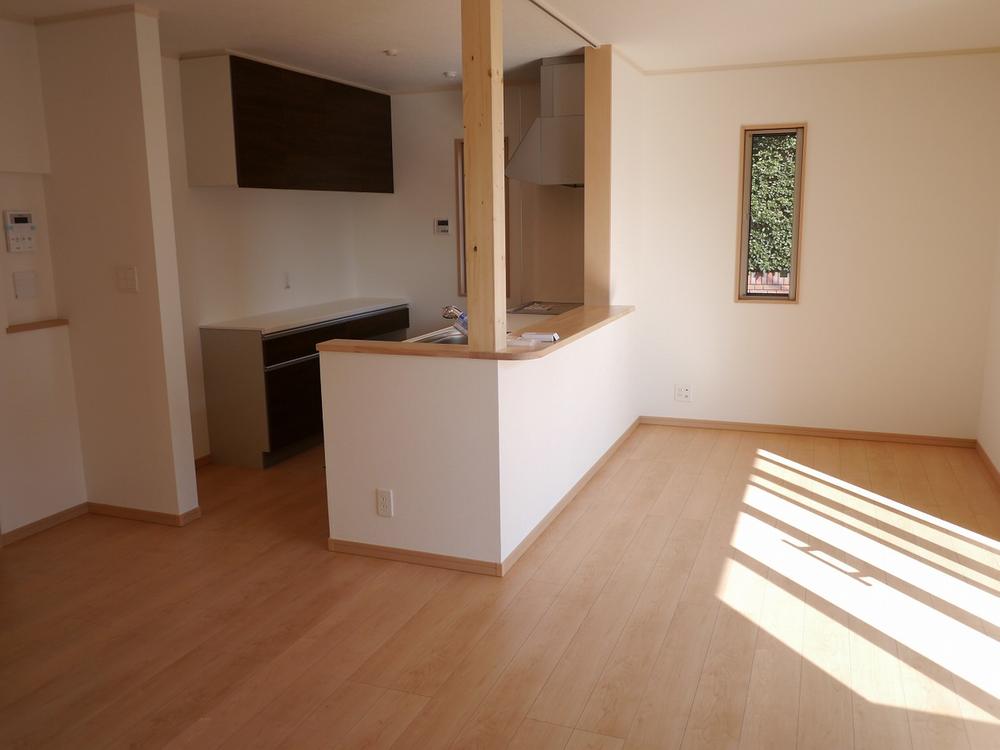 Electric shutter ・ Floor heating standard
電動シャッター・床暖房標準
Kitchenキッチン 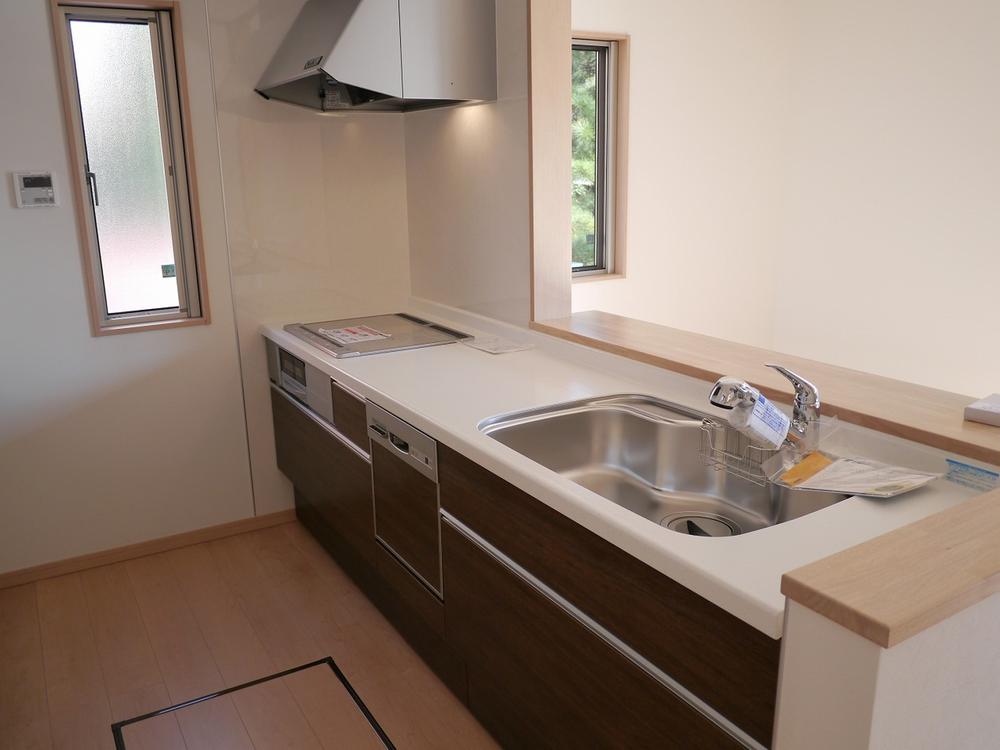 Dish washing and drying machine with a system Kitchen
食器洗浄乾燥機付きシステムキッチン
Floor plan間取り図 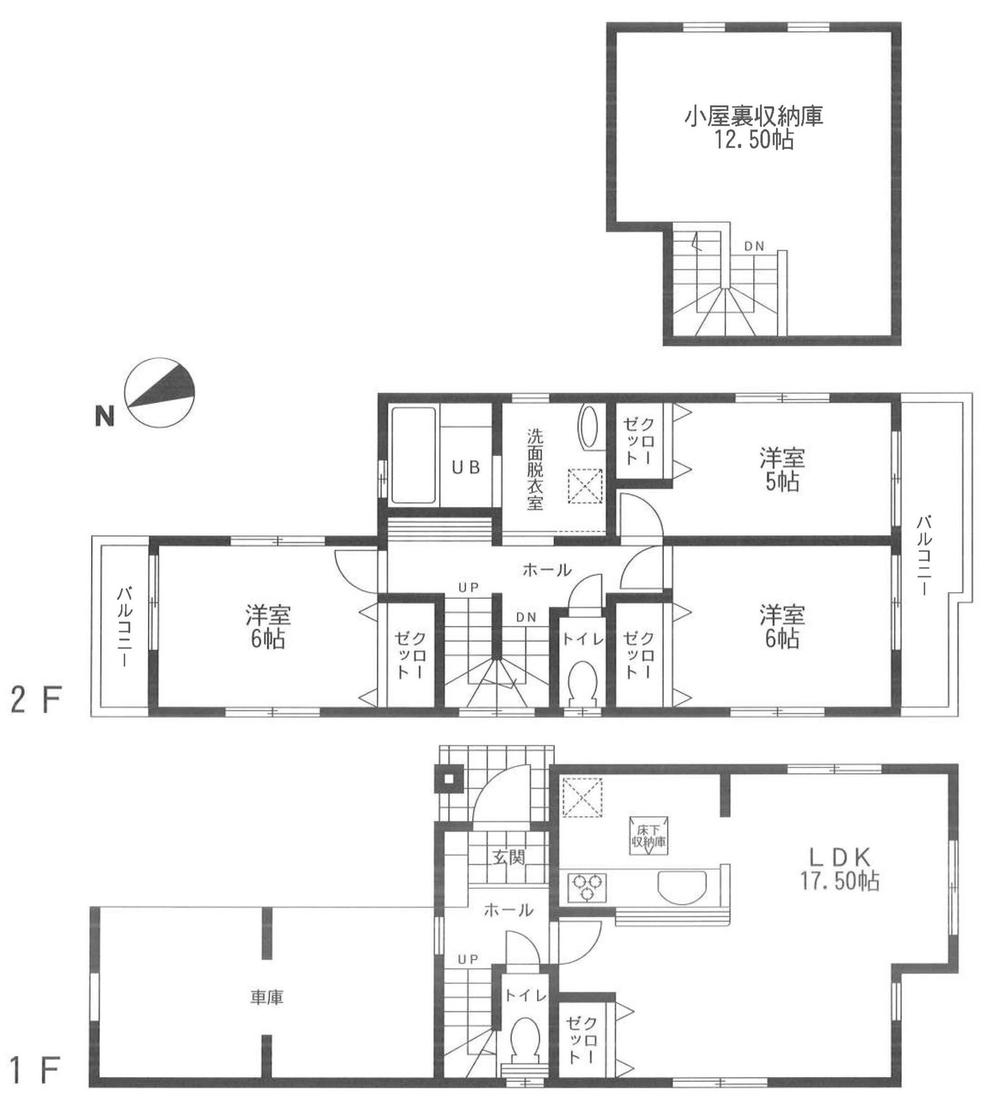 (2), Price 28.8 million yen, 3LDK+S, Land area 115.17 sq m , Building area 103.5 sq m
(2)、価格2880万円、3LDK+S、土地面積115.17m2、建物面積103.5m2
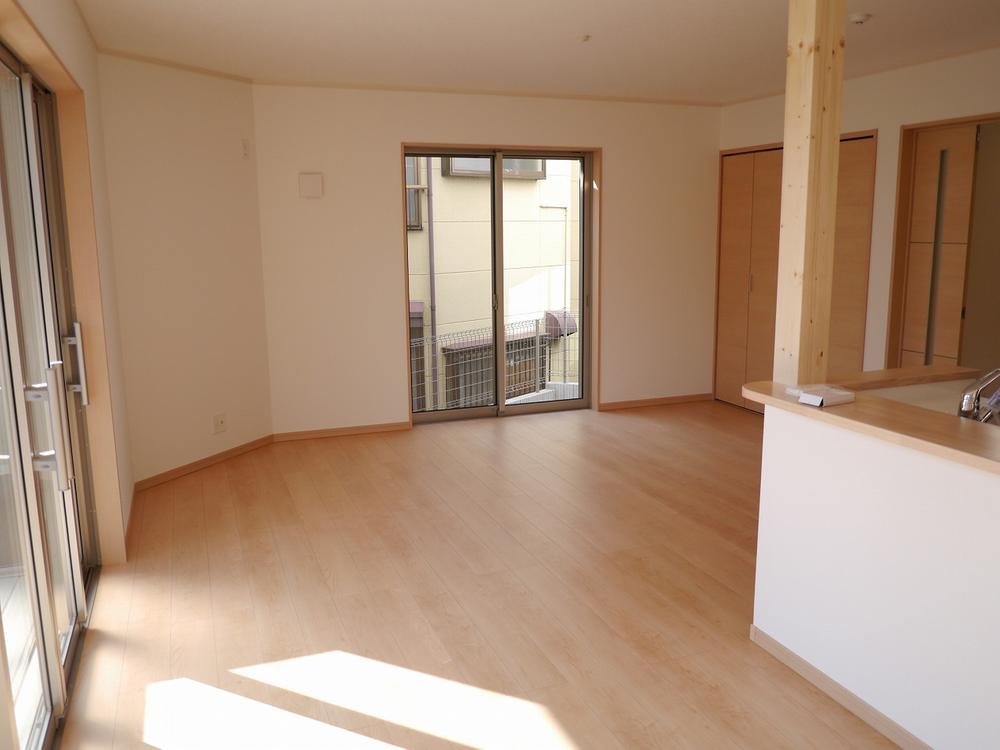 Living
リビング
Bathroom浴室 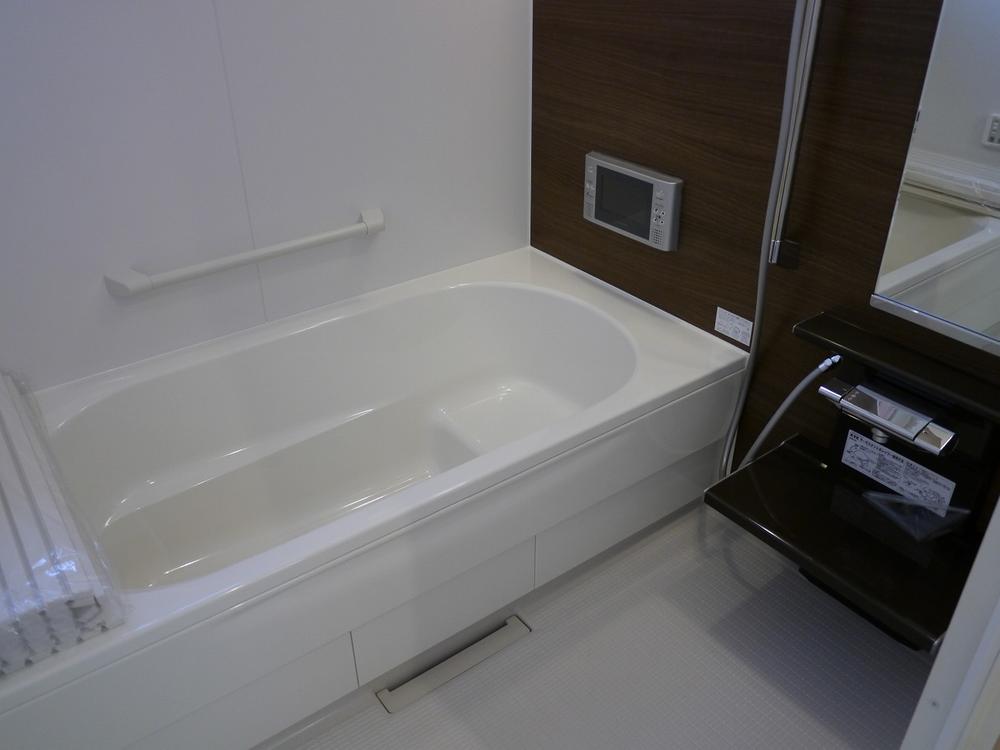 1 pyeong type ・ Automatic hot water filling reheating with warmth ・ Bathroom TV
1坪タイプ・自動湯張り追い炊き保温付・浴室テレビ
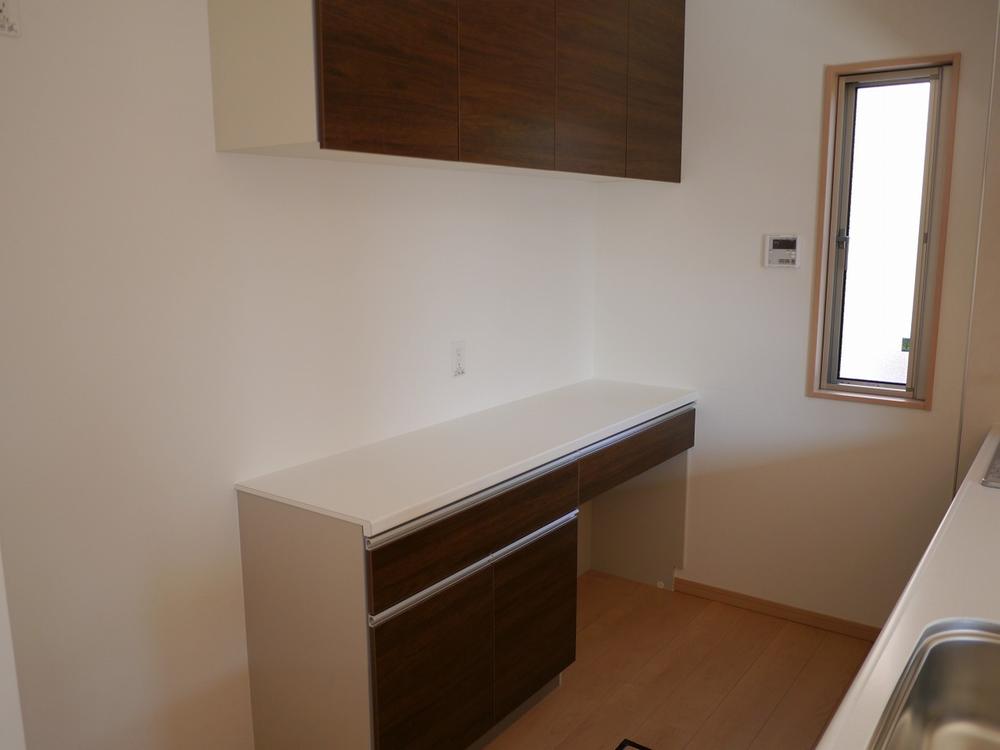 Kitchen
キッチン
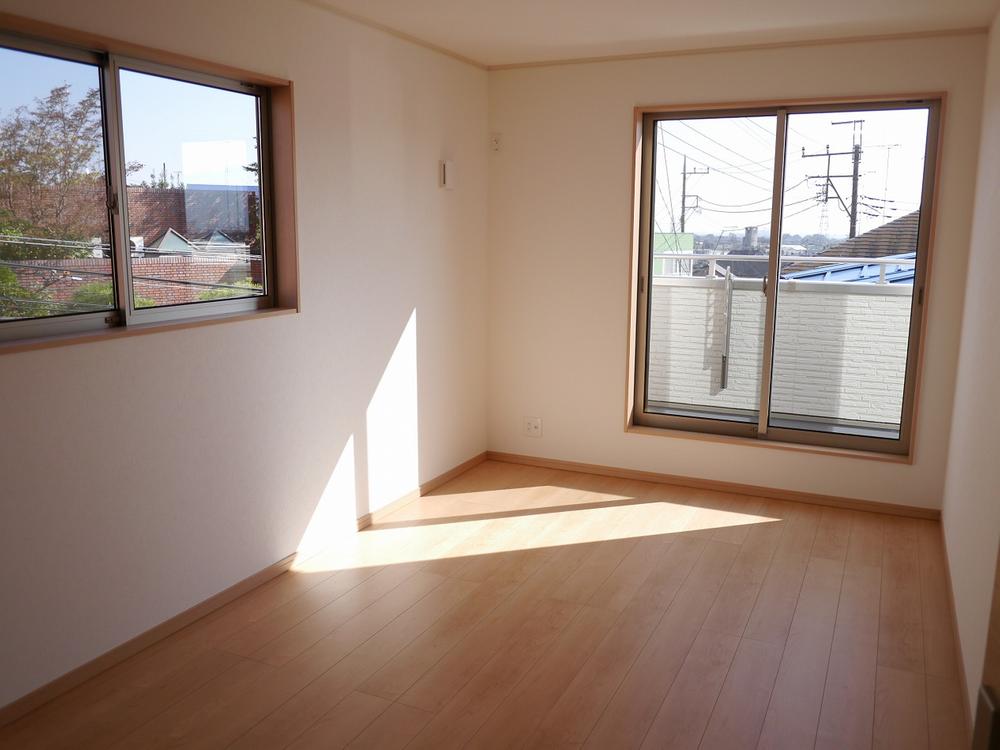 Non-living room
リビング以外の居室
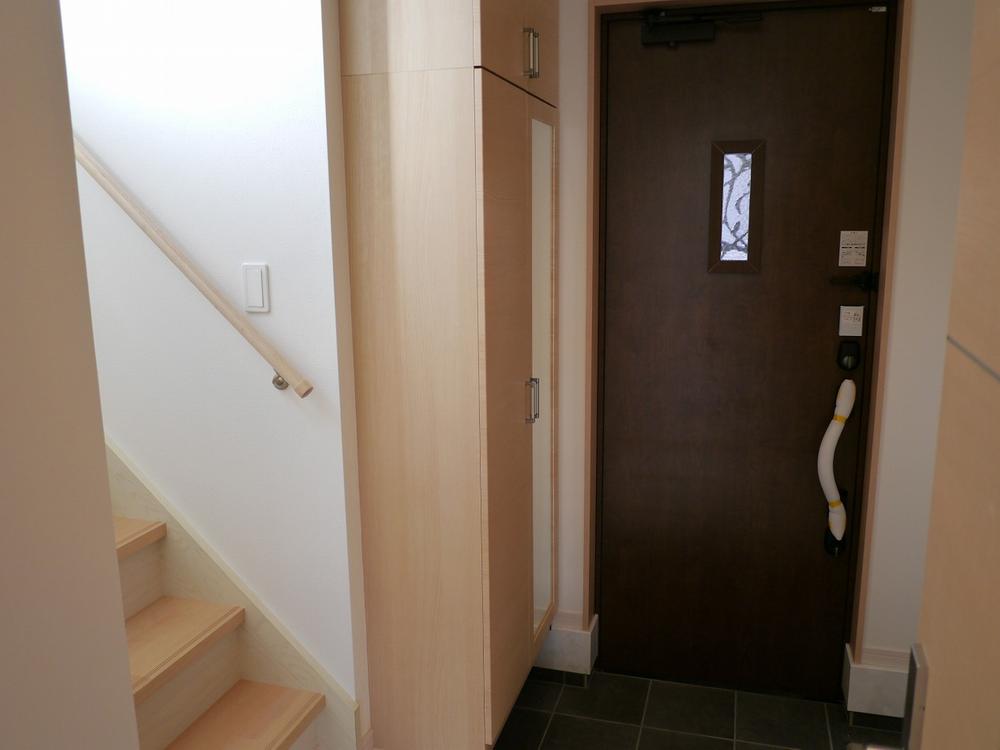 Entrance
玄関
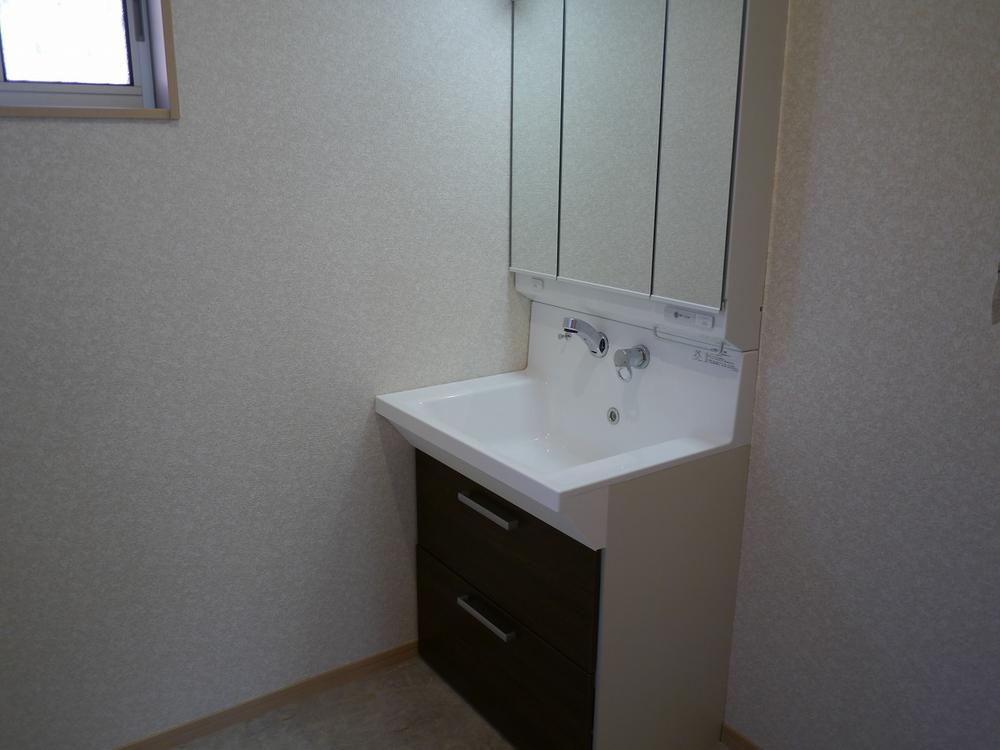 Wash basin, toilet
洗面台・洗面所
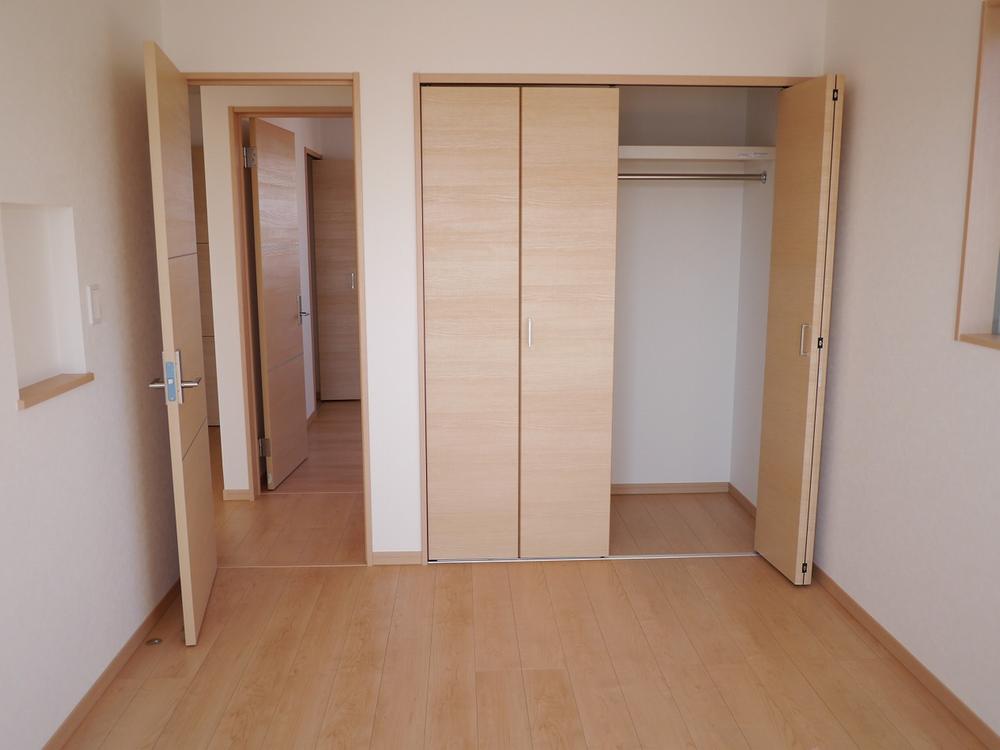 Receipt
収納
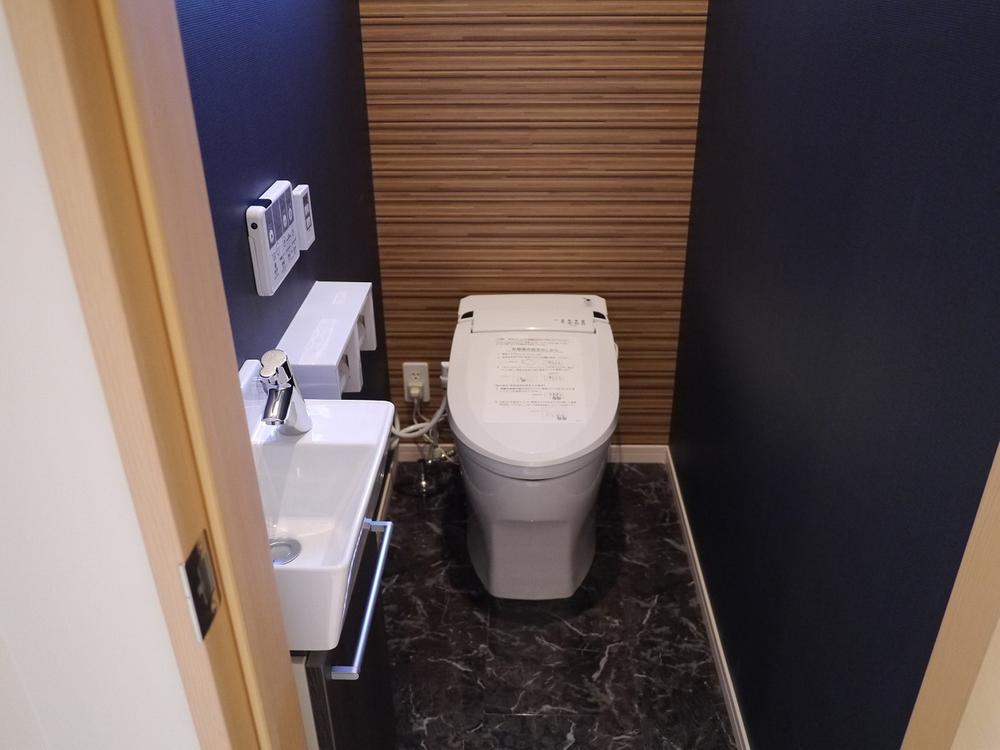 Toilet
トイレ
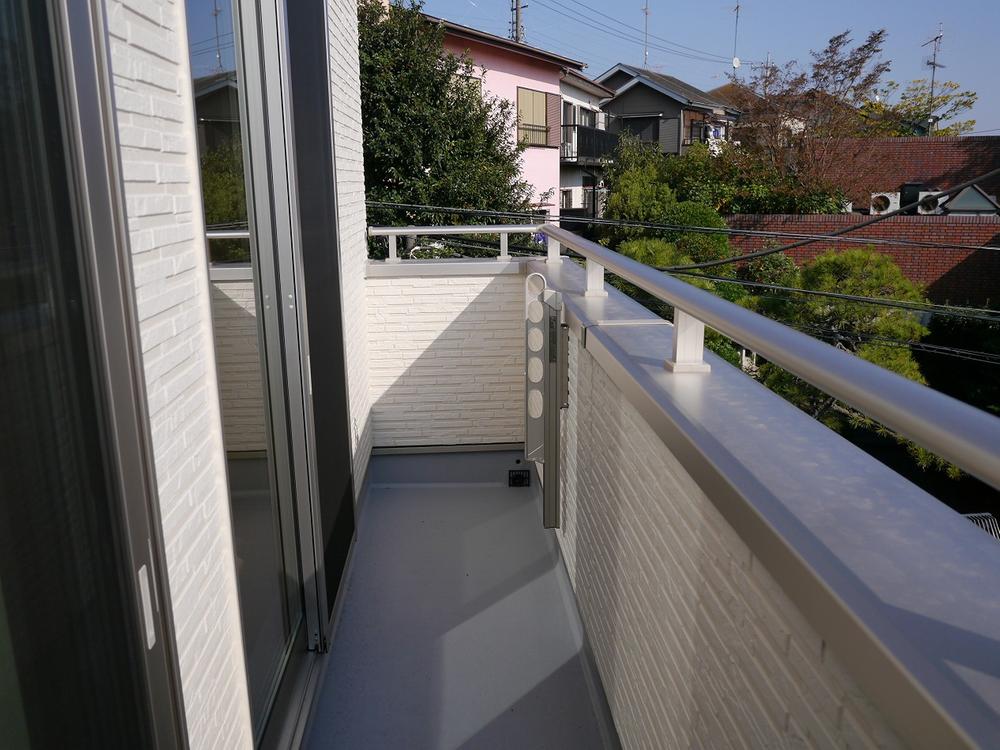 Balcony
バルコニー
Park公園 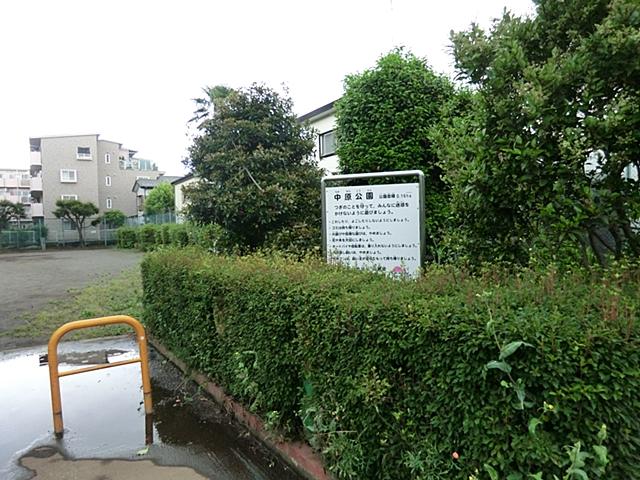 294m until Nakahara park
中原公園まで294m
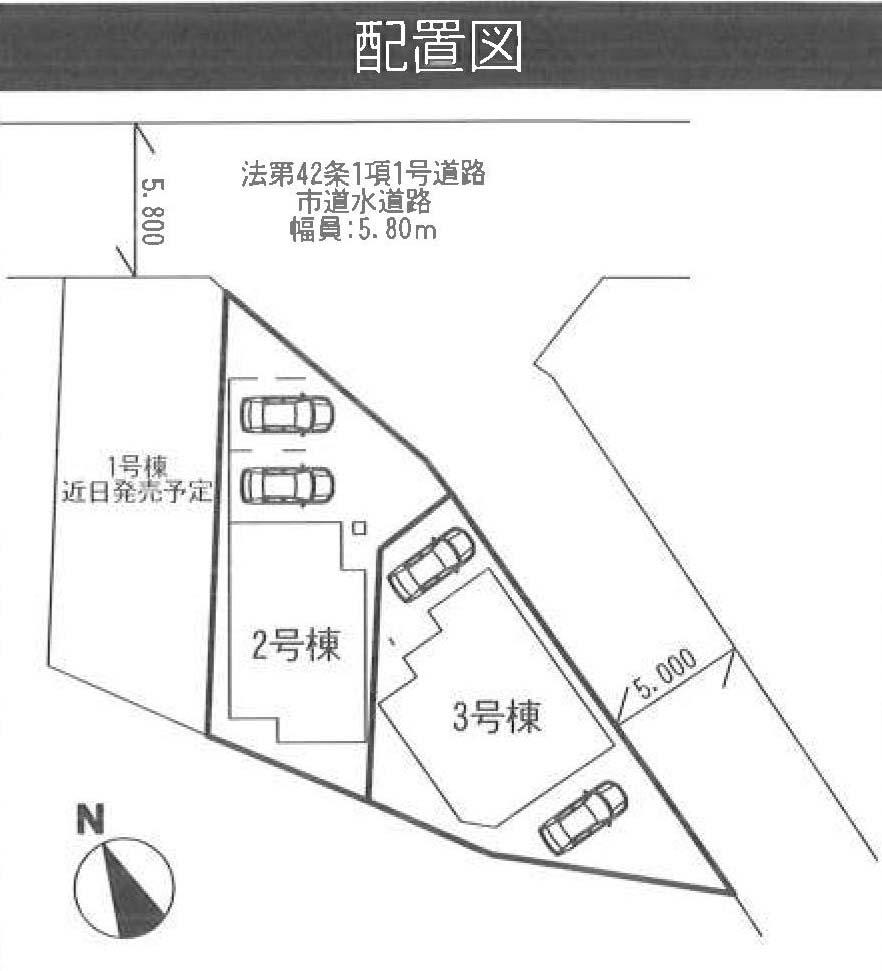 The entire compartment Figure
全体区画図
Floor plan間取り図 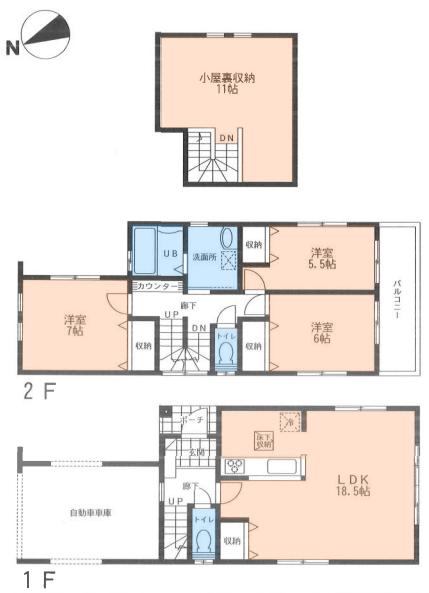 (1), Price 28.8 million yen, 3LDK+S, Land area 110.97 sq m , Building area 106.4 sq m
(1)、価格2880万円、3LDK+S、土地面積110.97m2、建物面積106.4m2
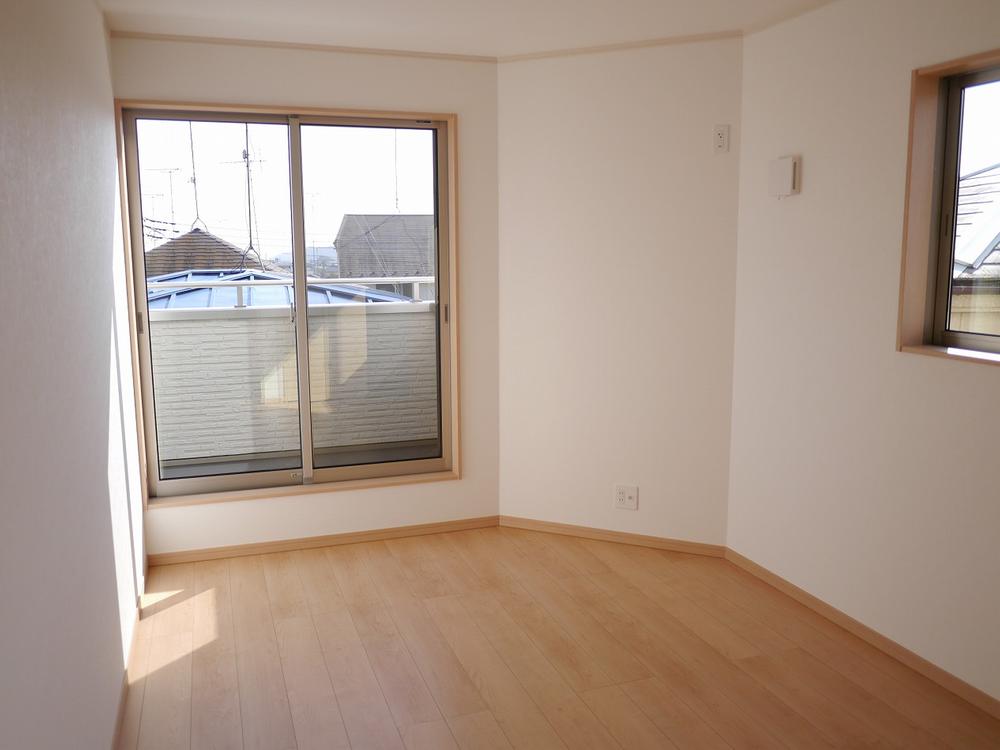 Non-living room
リビング以外の居室
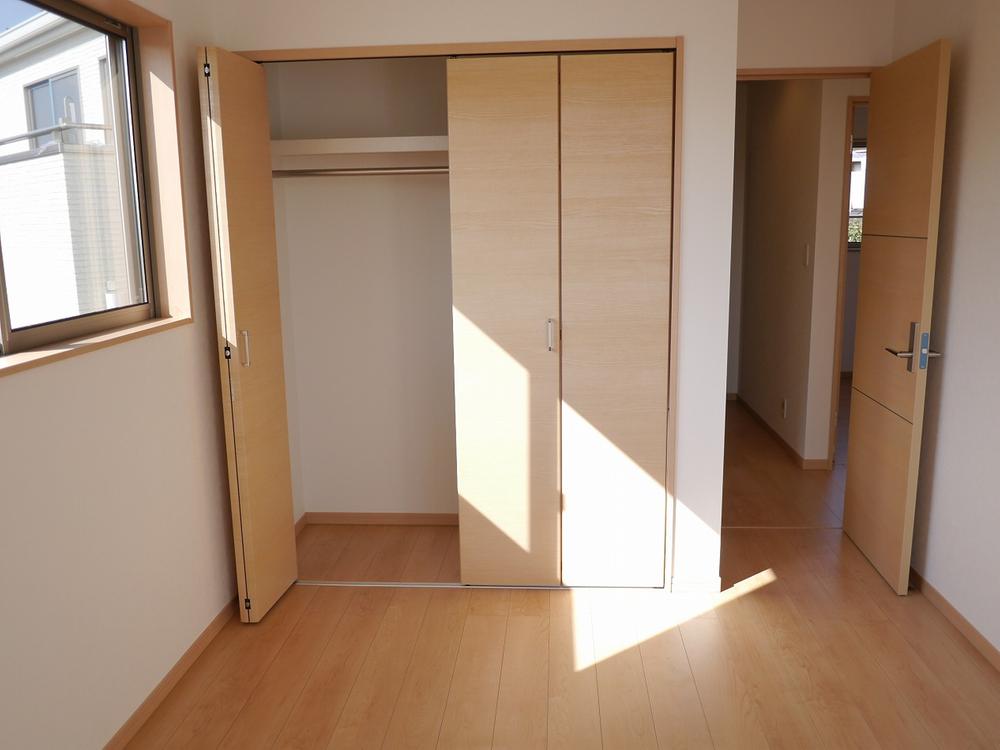 Receipt
収納
Supermarketスーパー 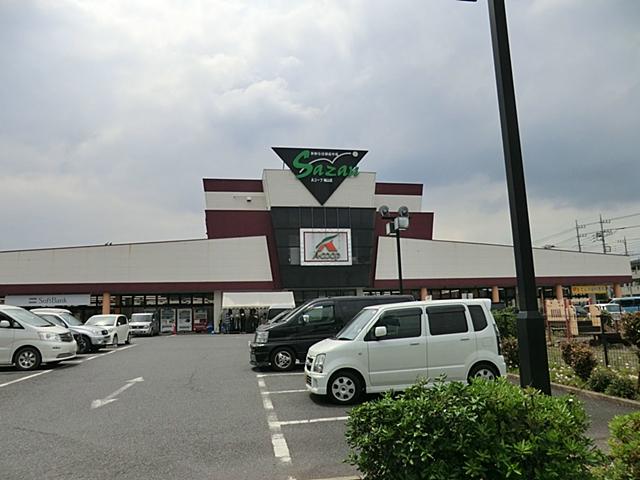 Ekopu Shiroyama 564m to shop
エーコープ城山店 まで564m
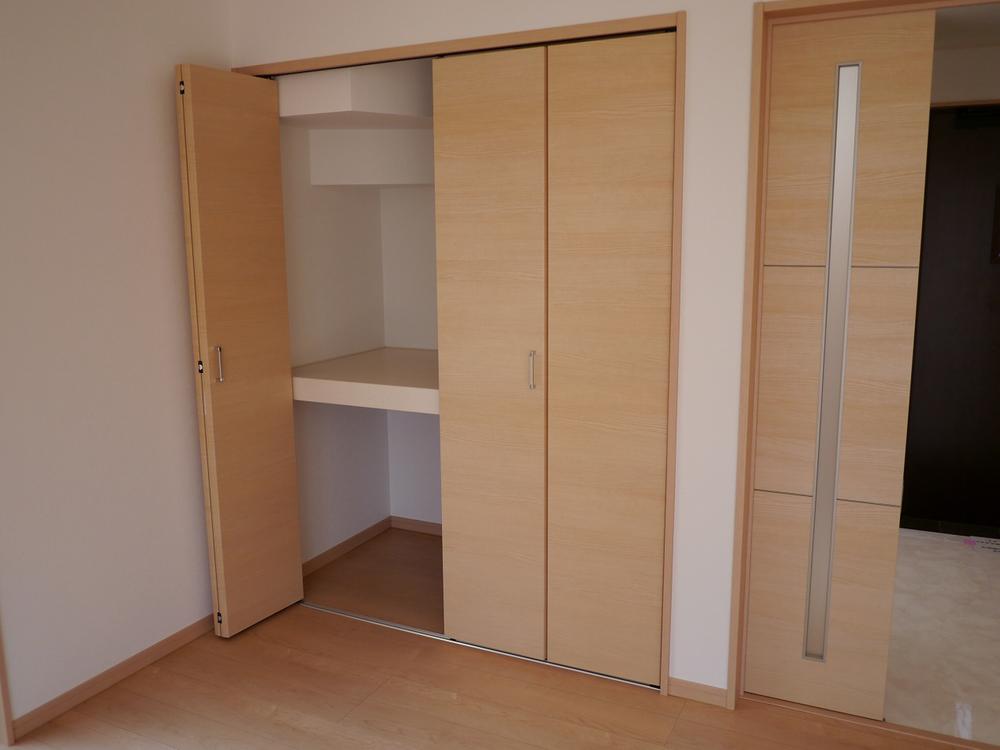 Receipt
収納
Hospital病院 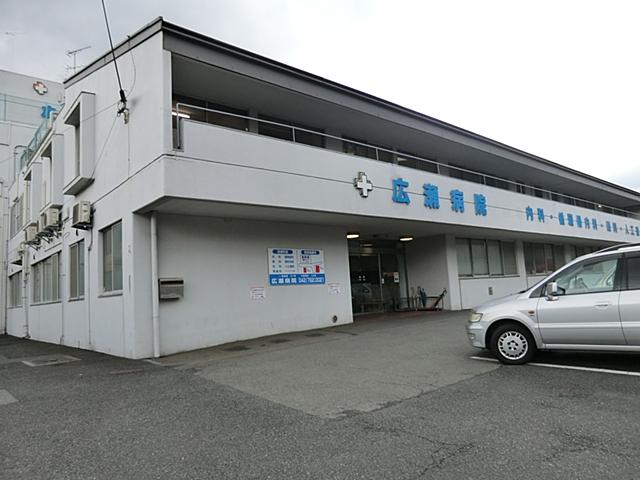 426m until Hirose hospital
広瀬病院 まで426m
Location
|






















