New Homes » Kanto » Kanagawa Prefecture » Sagamihara Green Zone
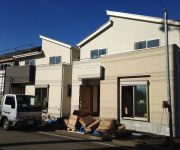 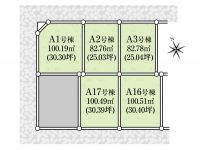
| | Sagamihara City, Kanagawa Prefecture Midori-ku 神奈川県相模原市緑区 |
| Keio Sagamihara Line "Hashimoto" walk 7 minutes 京王相模原線「橋本」歩7分 |
| Keio Sagamihara Line ・ JR Yokohama Line ・ It attends in a 7-minute walk to the Sagami line and 3 lines available large terminal station "Hashimoto Station"! Other facilities are also within walking distance! Ario Hashimoto ・ ・ ・ A 4-minute walk, Hashimoto Elementary School ・ ・ ・ 7 minutes walk, etc. 京王相模原線・JR横浜線・相模線と3路線利用可能な大型ターミナル駅「橋本駅」に徒歩7分で通えます!その他の施設も徒歩圏内!アリオ橋本・・・徒歩4分、橋本小学校・・・徒歩7分等 |
| 2 along the line more accessible, Fiscal year Available, Super close, It is close to the city, Facing south, System kitchen, Bathroom Dryer, Yang per good, All room storage, Flat to the station, Siemens south road, LDK15 tatami mats or more, Or more before road 6m, Corner lot, Starting station, Shaping land, Washbasin with shower, Face-to-face kitchen, Barrier-free, Toilet 2 places, Bathroom 1 tsubo or more, 2-story, Underfloor Storage, TV monitor interphone, High-function toilet, Urban neighborhood, All living room flooring, Walk-in closet, Or more ceiling height 2.5m, Water filter, Three-story or more, City gas, Storeroom, Flat terrain 2沿線以上利用可、年度内入居可、スーパーが近い、市街地が近い、南向き、システムキッチン、浴室乾燥機、陽当り良好、全居室収納、駅まで平坦、南側道路面す、LDK15畳以上、前道6m以上、角地、始発駅、整形地、シャワー付洗面台、対面式キッチン、バリアフリー、トイレ2ヶ所、浴室1坪以上、2階建、床下収納、TVモニタ付インターホン、高機能トイレ、都市近郊、全居室フローリング、ウォークインクロゼット、天井高2.5m以上、浄水器、3階建以上、都市ガス、納戸、平坦地 |
Features pickup 特徴ピックアップ | | 2 along the line more accessible / Fiscal year Available / Super close / It is close to the city / Facing south / System kitchen / Bathroom Dryer / Yang per good / All room storage / Flat to the station / Siemens south road / LDK15 tatami mats or more / Or more before road 6m / Corner lot / Starting station / Shaping land / Washbasin with shower / Face-to-face kitchen / Barrier-free / Toilet 2 places / Bathroom 1 tsubo or more / 2-story / Underfloor Storage / TV monitor interphone / High-function toilet / Urban neighborhood / All living room flooring / Walk-in closet / Or more ceiling height 2.5m / Water filter / Three-story or more / City gas / Storeroom / Flat terrain 2沿線以上利用可 /年度内入居可 /スーパーが近い /市街地が近い /南向き /システムキッチン /浴室乾燥機 /陽当り良好 /全居室収納 /駅まで平坦 /南側道路面す /LDK15畳以上 /前道6m以上 /角地 /始発駅 /整形地 /シャワー付洗面台 /対面式キッチン /バリアフリー /トイレ2ヶ所 /浴室1坪以上 /2階建 /床下収納 /TVモニタ付インターホン /高機能トイレ /都市近郊 /全居室フローリング /ウォークインクロゼット /天井高2.5m以上 /浄水器 /3階建以上 /都市ガス /納戸 /平坦地 | Property name 物件名 | | From the exterior to the interior of the all-Panasonic house! Newly built condominiums! 39,800,000 yen ~ ! ! 外装から内装までオールパナソニックの家!新築分譲住宅!3980万円 ~ !! | Price 価格 | | 39,800,000 yen ~ 42,800,000 yen 3980万円 ~ 4280万円 | Floor plan 間取り | | 3LDK + S (storeroom) ~ 4LDK 3LDK+S(納戸) ~ 4LDK | Units sold 販売戸数 | | 2 units 2戸 | Total units 総戸数 | | 5 units 5戸 | Land area 土地面積 | | 82.78 sq m ~ 100.19 sq m 82.78m2 ~ 100.19m2 | Building area 建物面積 | | 96.87 sq m ~ 141.5 sq m 96.87m2 ~ 141.5m2 | Driveway burden-road 私道負担・道路 | | Road width: 8m, Asphaltic pavement 道路幅:8m、アスファルト舗装 | Completion date 完成時期(築年月) | | February 2014 early schedule 2014年2月上旬予定 | Address 住所 | | Sagamihara City, Kanagawa Prefecture Midori-ku Hashimoto 1-6 神奈川県相模原市緑区橋本1-6 | Traffic 交通 | | Keio Sagamihara Line "Hashimoto" walk 7 minutes
JR Yokohama Line "Hashimoto" walk 10 minutes
JR Sagami Line "Hashimoto" walk 10 minutes 京王相模原線「橋本」歩7分
JR横浜線「橋本」歩10分
JR相模線「橋本」歩10分
| Related links 関連リンク | | [Related Sites of this company] 【この会社の関連サイト】 | Contact お問い合せ先 | | TEL: 0800-808-9018 [Toll free] mobile phone ・ Also available from PHS
Caller ID is not notified
Please contact the "saw SUUMO (Sumo)"
If it does not lead, If the real estate company TEL:0800-808-9018【通話料無料】携帯電話・PHSからもご利用いただけます
発信者番号は通知されません
「SUUMO(スーモ)を見た」と問い合わせください
つながらない方、不動産会社の方は
| Building coverage, floor area ratio 建ぺい率・容積率 | | Kenpei rate: 60%, Volume ratio: 200% 建ペい率:60%、容積率:200% | Time residents 入居時期 | | February 2014 early schedule 2014年2月上旬予定 | Land of the right form 土地の権利形態 | | Ownership 所有権 | Structure and method of construction 構造・工法 | | Wooden 2-story (framing method), Wooden three-story (framing method) 木造2階建(軸組工法)、木造3階建(軸組工法) | Construction 施工 | | Co., Ltd. beauty Tsusumi sales 株式会社美都住販 | Use district 用途地域 | | Two dwellings 2種住居 | Land category 地目 | | Residential land 宅地 | Other limitations その他制限事項 | | Regulations have by the Landscape Act, Quasi-fire zones 景観法による規制有、準防火地域 | Overview and notices その他概要・特記事項 | | Building confirmation number: first 25SBC- Make 00096M No. 建築確認番号:第25SBC-確00096M号 | Company profile 会社概要 | | <Seller> Kanagawa Governor (6) No. 019072 (Ltd.) Mito Ju販 Sagamihara Chuo Branch Yubinbango252-0236 Sagamihara City, Kanagawa Prefecture, Chuo-ku Fujimi 3-15-7 <売主>神奈川県知事(6)第019072号(株)美都住販相模原中央支店〒252-0236 神奈川県相模原市中央区富士見3-15-7 |
Local photos, including front road前面道路含む現地写真 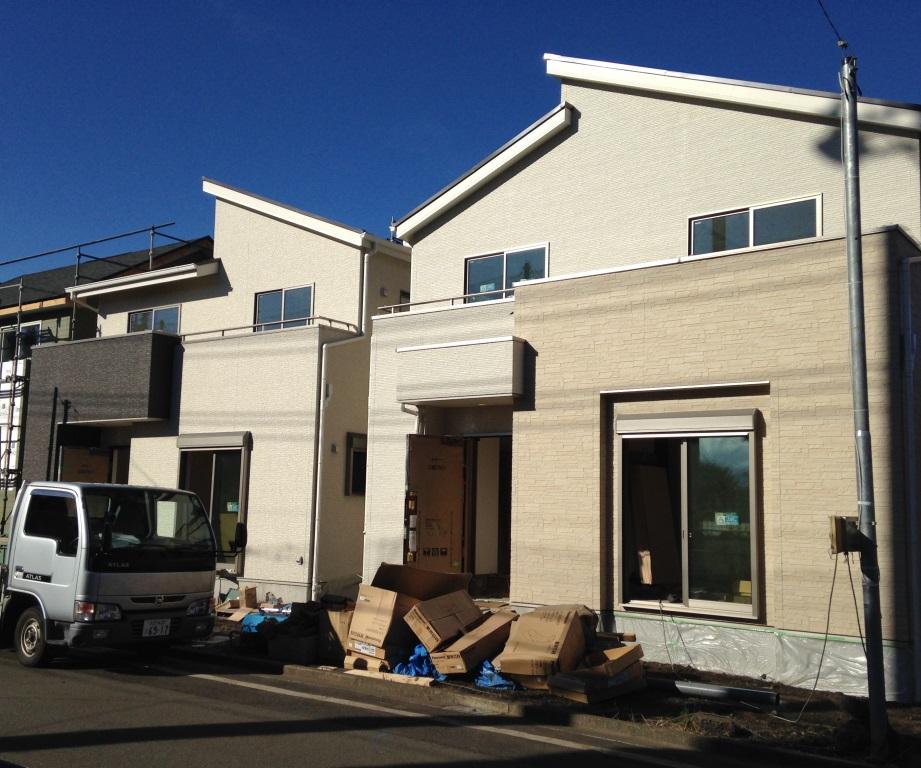 Local photography (H25 / 10) model house sneak preview in!
現地写真撮影(H25/10)モデルハウス内覧会中!
The entire compartment Figure全体区画図 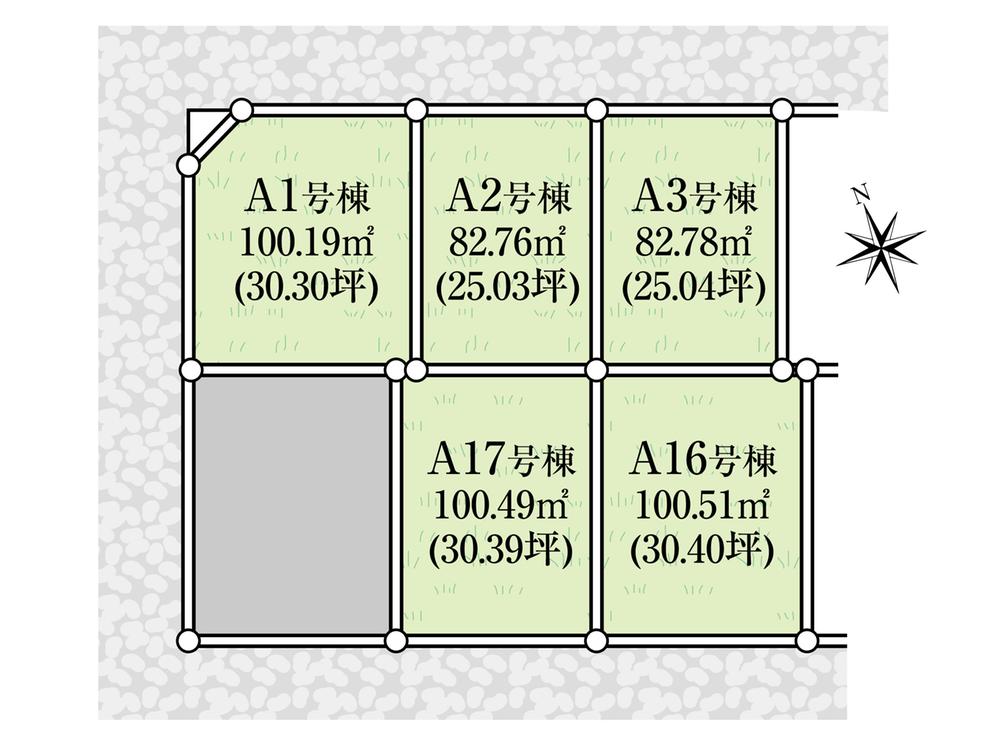 Rendering compartment view. Currently under construction!
完成予想区画図。現在建築中!
Same specifications photos (living)同仕様写真(リビング) 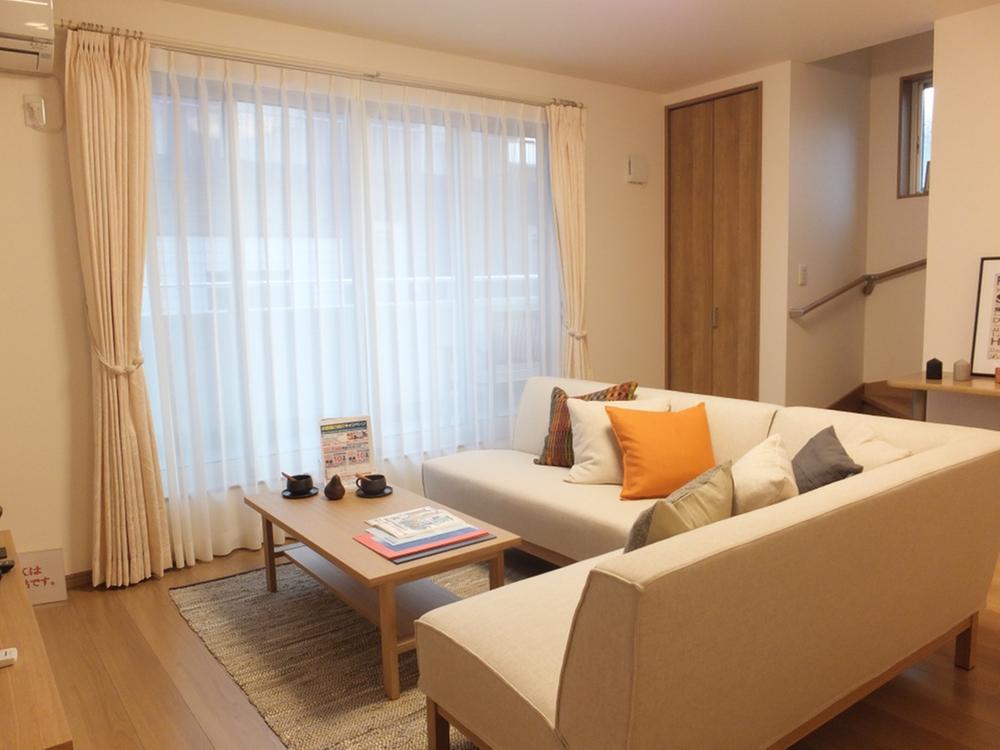 (Fujimi model house) same specification
(富士見モデルハウス)同仕様
Same specifications photo (kitchen)同仕様写真(キッチン) 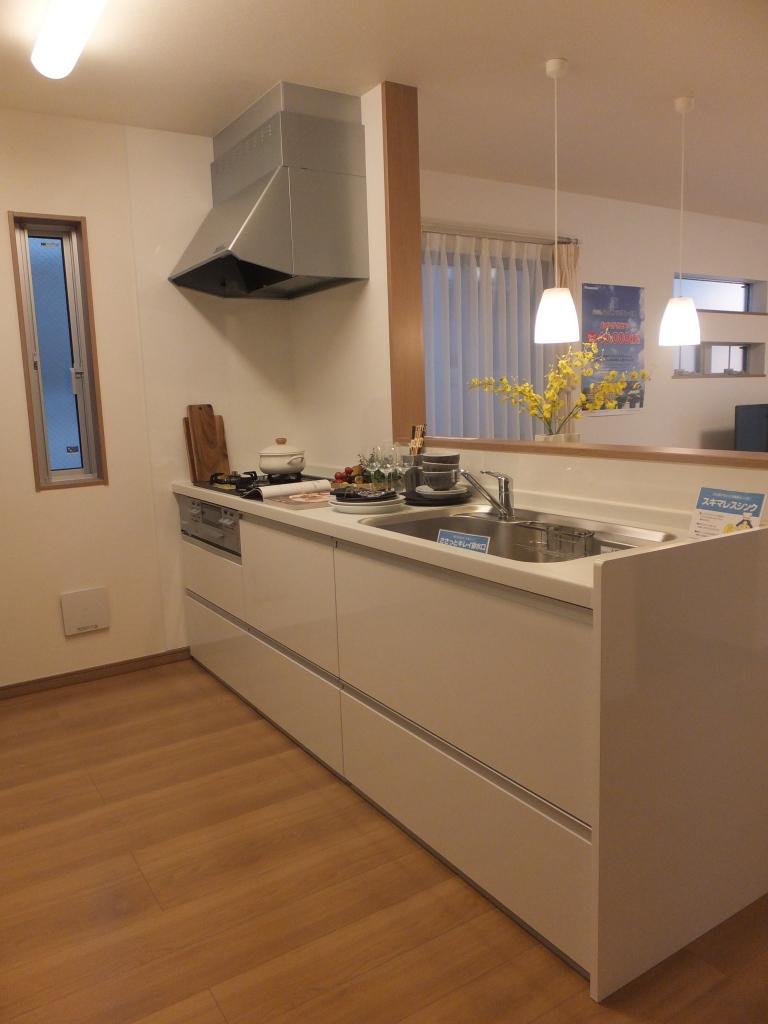 (Fujimi model house) same specification
(富士見モデルハウス)同仕様
Same specifications photos (Other introspection)同仕様写真(その他内観) 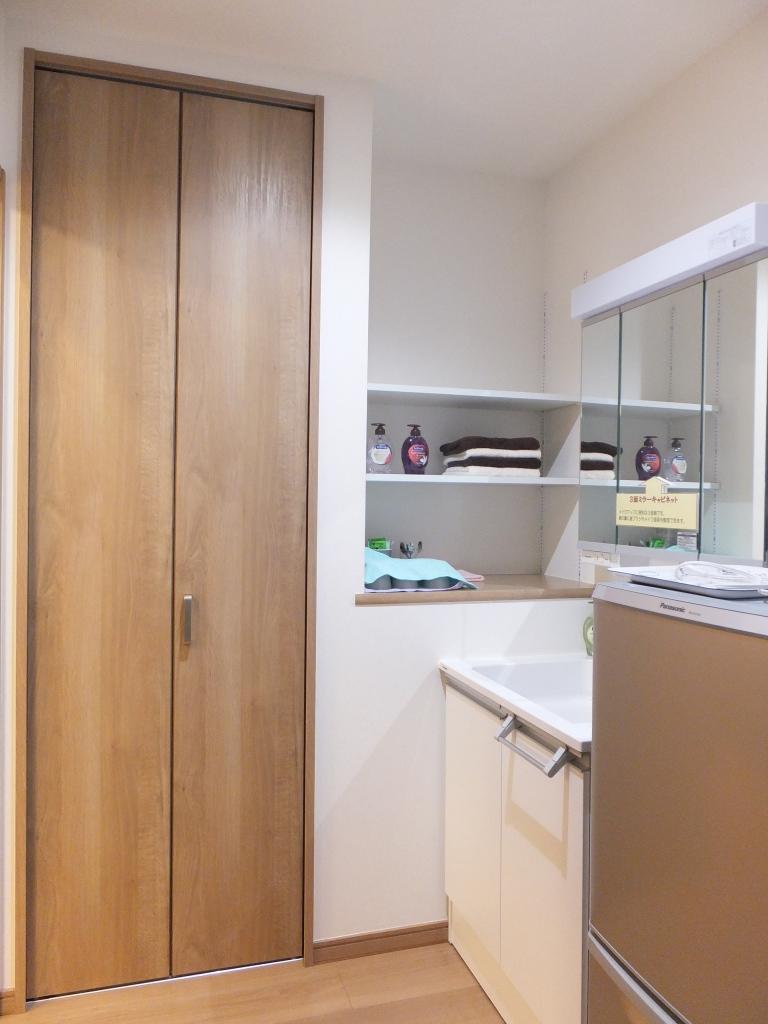 (Fujimi model house) same specification
(富士見モデルハウス)同仕様
Rendering (appearance)完成予想図(外観) 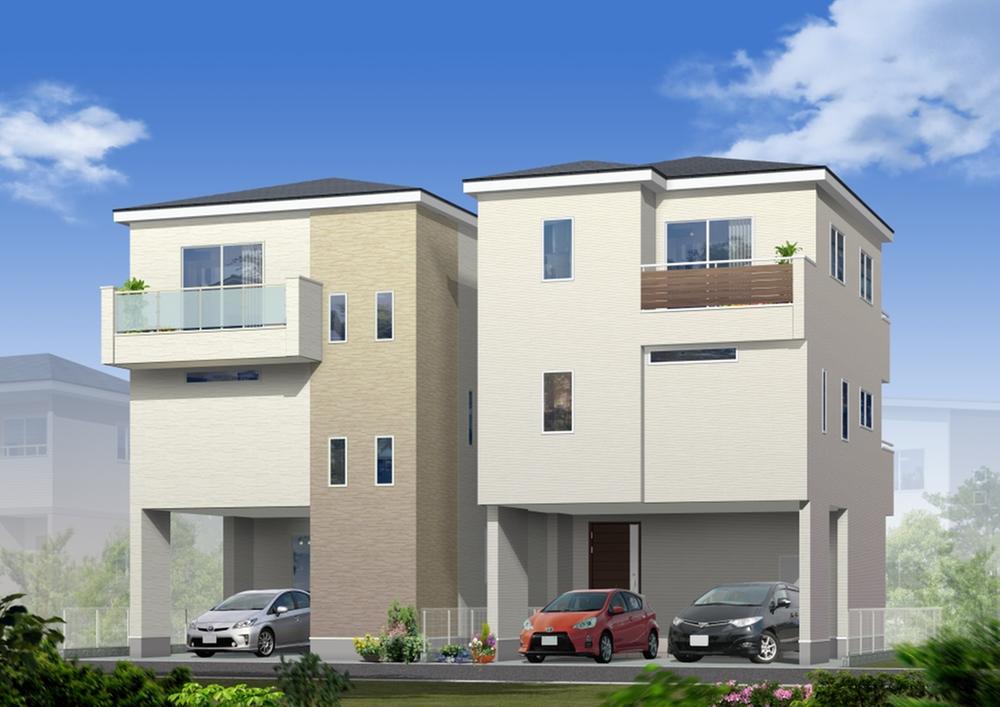 (A-2 ~ 3 Building) Rendering
(A-2 ~ 3号棟)完成予想図
Station駅 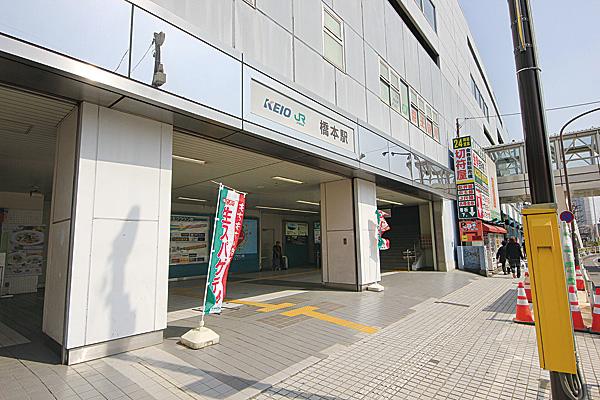 560m to Keio Hashimoto Station
京王橋本駅まで560m
Shopping centreショッピングセンター 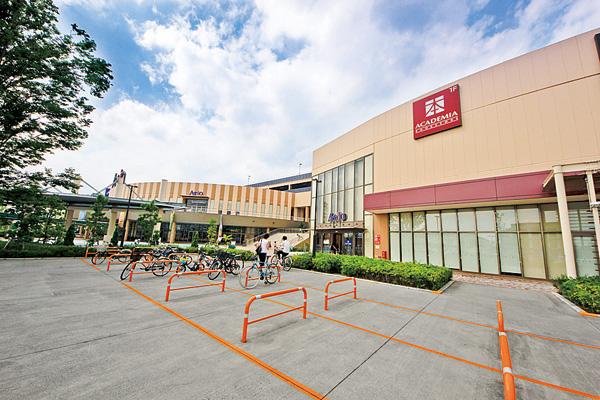 Until Ario Hashimoto 320m
アリオ橋本まで320m
Supermarketスーパー 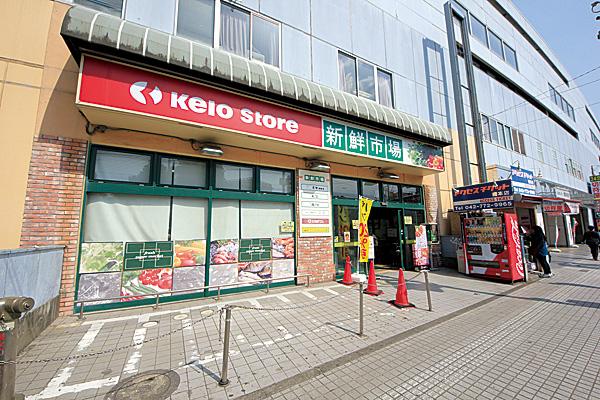 560m to Keio Store
京王ストアまで560m
Shopping centreショッピングセンター 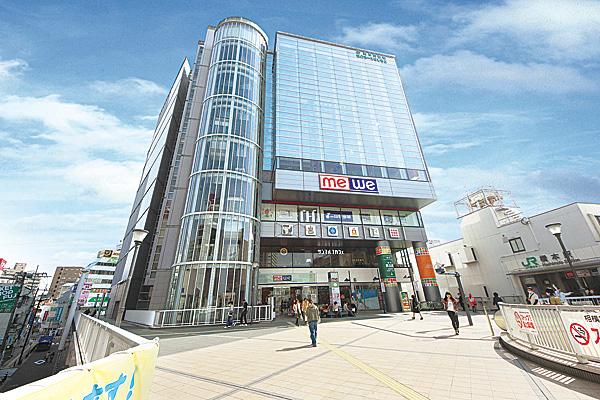 Until Miui Hashimoto 960m
ミウイ橋本まで960m
Local appearance photo現地外観写真 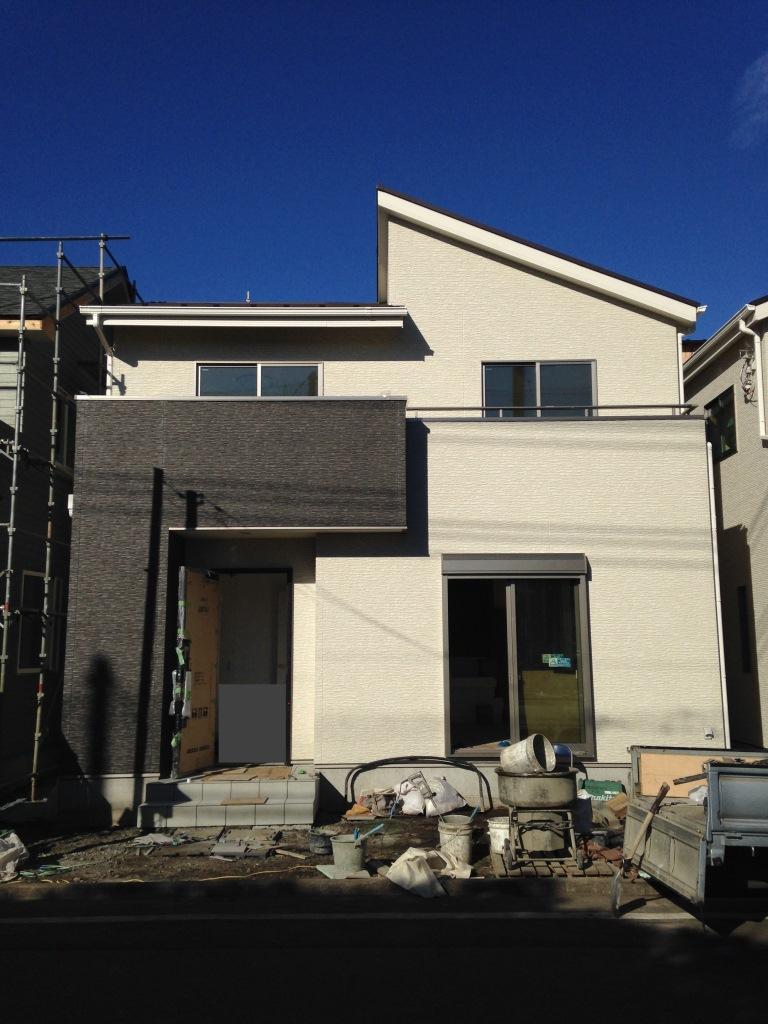 (A-17 Building) Exterior Photos! It was completed! Sneak preview in!
(A-17号棟)外観写真!完成しました!内覧会中!
Primary school小学校 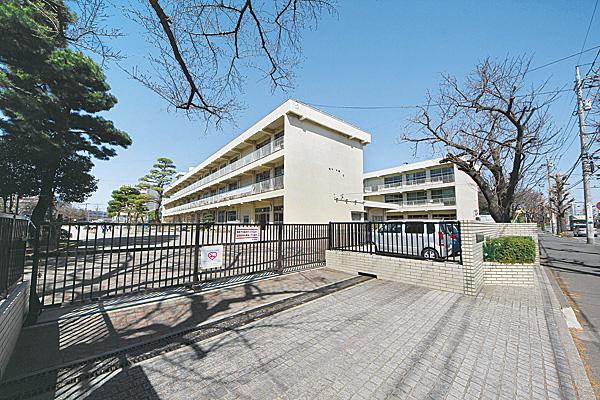 530m until Hashimoto Elementary School
橋本小学校まで530m
Junior high school中学校 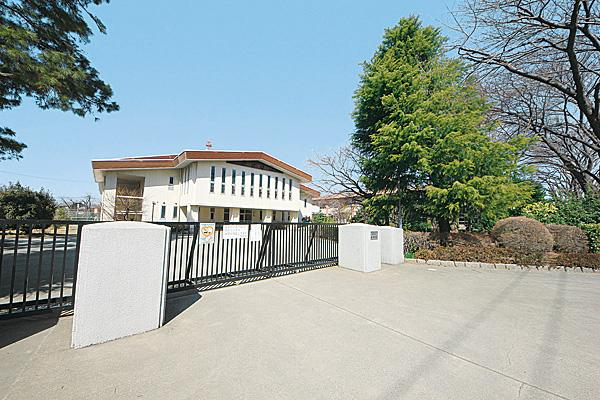 380m to Asahi Junior High School
旭中学校まで380m
Kindergarten ・ Nursery幼稚園・保育園 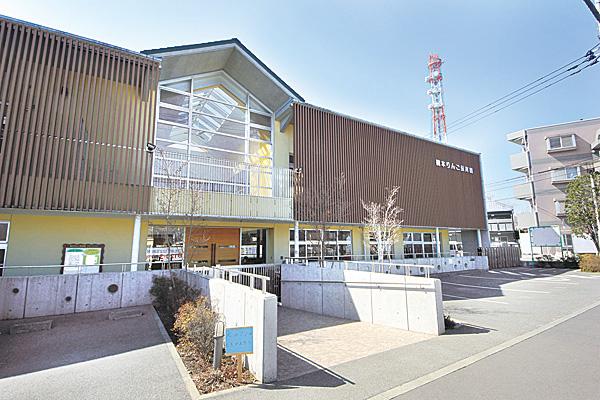 150m until Hashimoto apple nursery
橋本りんご保育園まで150m
Floor plan間取り図 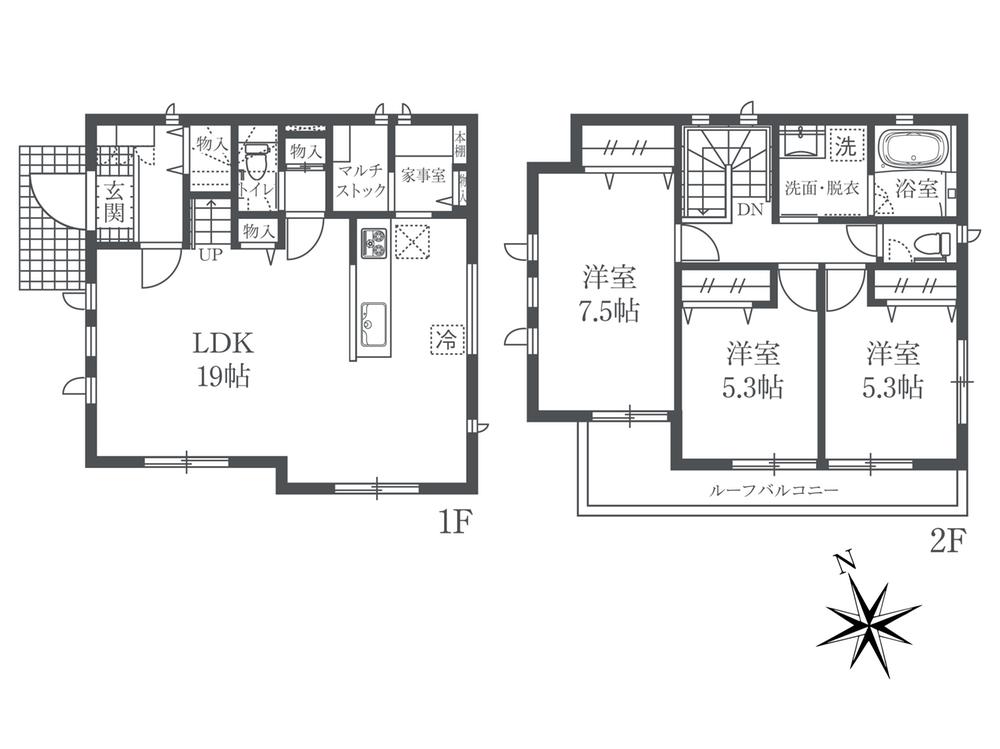 (No.A-1), Price 42,800,000 yen, 3LDK, Land area 100.19 sq m , Building area 96.87 sq m
(No.A-1)、価格4280万円、3LDK、土地面積100.19m2、建物面積96.87m2
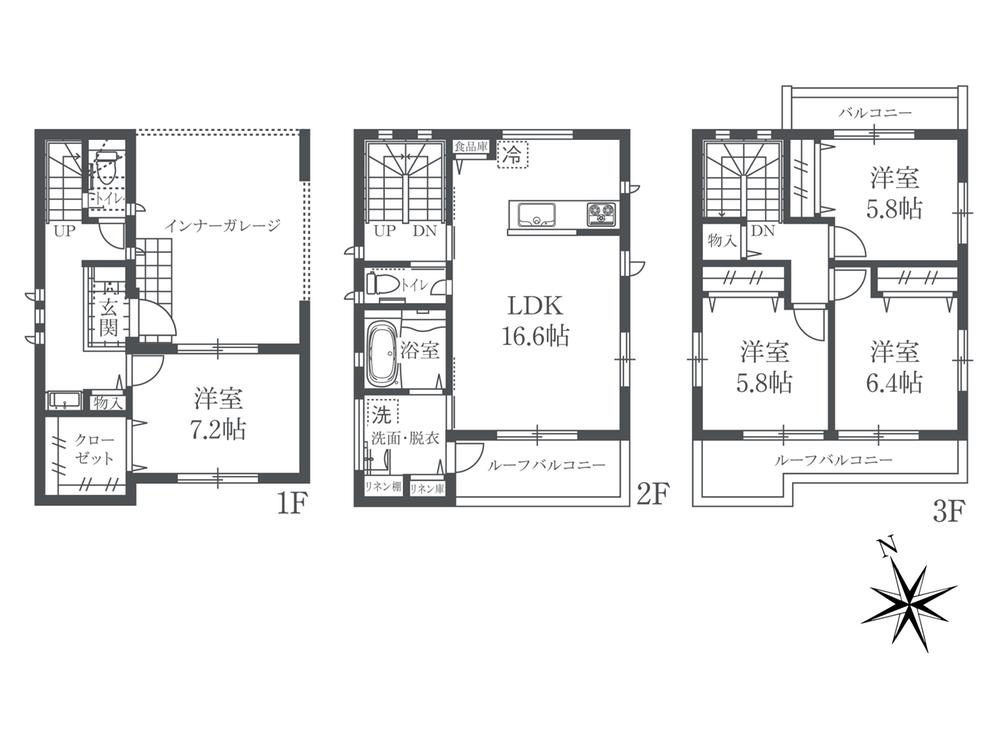 (No.A-3), Price 39,800,000 yen, 4LDK, Land area 82.79 sq m , Building area 136.36 sq m
(No.A-3)、価格3980万円、4LDK、土地面積82.79m2、建物面積136.36m2
Location
|

















