New Homes » Kanto » Kanagawa Prefecture » Sagamihara Green Zone
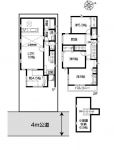 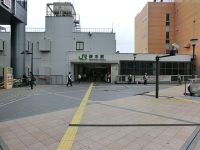
| | Sagamihara City, Kanagawa Prefecture Midori-ku 神奈川県相模原市緑区 |
| JR Yokohama Line "Hashimoto" walk 10 minutes JR横浜線「橋本」歩10分 |
Local guide map 現地案内図 | | Local guide map 現地案内図 | Features pickup 特徴ピックアップ | | Airtight high insulated houses / Parking two Allowed / 2 along the line more accessible / LDK18 tatami mats or more / It is close to the city / All room storage / Japanese-style room / Starting station / Shaping land / Barrier-free / Toilet 2 places / Bathroom 1 tsubo or more / 2-story / Double-glazing / Underfloor Storage / The window in the bathroom / Atrium / City gas / Flat terrain / Attic storage 高気密高断熱住宅 /駐車2台可 /2沿線以上利用可 /LDK18畳以上 /市街地が近い /全居室収納 /和室 /始発駅 /整形地 /バリアフリー /トイレ2ヶ所 /浴室1坪以上 /2階建 /複層ガラス /床下収納 /浴室に窓 /吹抜け /都市ガス /平坦地 /屋根裏収納 | Property name 物件名 | | Hashimoto 5-chome Hashimoto Station a 10-minute walk A quiet residential area! 橋本5丁目 橋本駅徒歩10分 閑静な住宅地! | Price 価格 | | 45,800,000 yen ・ 49,800,000 yen 4580万円・4980万円 | Floor plan 間取り | | 4LDK + S (storeroom) 4LDK+S(納戸) | Units sold 販売戸数 | | 2 units 2戸 | Total units 総戸数 | | 2 units 2戸 | Land area 土地面積 | | 111.01 sq m ~ 127.53 sq m (measured) 111.01m2 ~ 127.53m2(実測) | Building area 建物面積 | | 101.69 sq m ・ 105.16 sq m (measured) 101.69m2・105.16m2(実測) | Driveway burden-road 私道負担・道路 | | East width about 4.0m on public roads 東側幅員約4.0m公道 | Completion date 完成時期(築年月) | | April 2014 late schedule 2014年4月下旬予定 | Address 住所 | | Hashimoto Sagamihara, Kanagawa Prefecture Midori Ward 5 神奈川県相模原市緑区橋本5 | Traffic 交通 | | JR Yokohama Line "Hashimoto" walk 10 minutes
Keio Sagamihara Line "Hashimoto" walk 10 minutes
JR Sagami Line "Hashimoto" walk 10 minutes JR横浜線「橋本」歩10分
京王相模原線「橋本」歩10分
JR相模線「橋本」歩10分
| Related links 関連リンク | | [Related Sites of this company] 【この会社の関連サイト】 | Contact お問い合せ先 | | (Ltd.) Thirty Four TEL: 0800-603-1933 [Toll free] mobile phone ・ Also available from PHS
Caller ID is not notified
Please contact the "saw SUUMO (Sumo)"
If it does not lead, If the real estate company (株)サーティーフォーTEL:0800-603-1933【通話料無料】携帯電話・PHSからもご利用いただけます
発信者番号は通知されません
「SUUMO(スーモ)を見た」と問い合わせください
つながらない方、不動産会社の方は
| Building coverage, floor area ratio 建ぺい率・容積率 | | Kenpei rate: 60%, Volume ratio: 200% 建ペい率:60%、容積率:200% | Time residents 入居時期 | | May 2014 early schedule 2014年5月上旬予定 | Land of the right form 土地の権利形態 | | Ownership 所有権 | Structure and method of construction 構造・工法 | | Wooden 2-story (2 × 4 construction method) 木造2階建(2×4工法) | Construction 施工 | | CO., LTD Thirty Four 株式会社 サーティーフォー | Use district 用途地域 | | One dwelling 1種住居 | Other limitations その他制限事項 | | Quasi-fire zones 準防火地域 | Overview and notices その他概要・特記事項 | | Building confirmation number: No. H25 confirmation architecture Sagamihara phase No. 00111 ・ 00116 No. 建築確認番号:第H25確認建築相模原相00111号・00116号 | Company profile 会社概要 | | <Seller> Governor of Kanagawa Prefecture (5) No. 020195 (Ltd.) Thirty Four Yubinbango252-0143 Sagamihara City, Kanagawa Prefecture Midori-ku Hashimoto 1-14-3 <売主>神奈川県知事(5)第020195号(株)サーティーフォー〒252-0143 神奈川県相模原市緑区橋本1-14-3 |
Floor plan間取り図 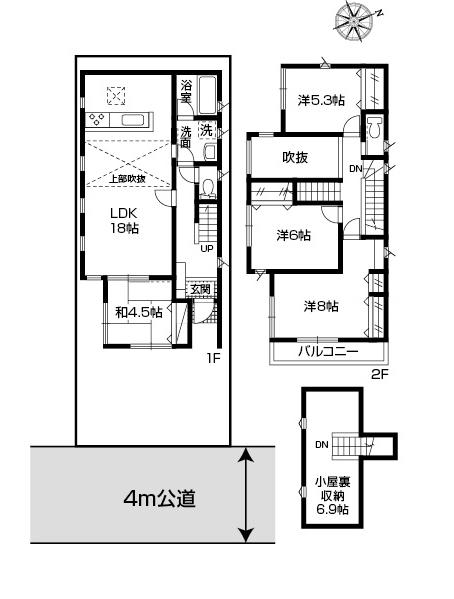 (No.2), Price 45,800,000 yen, 4LDK+S, Land area 111.01 sq m , Building area 101.69 sq m
(No.2)、価格4580万円、4LDK+S、土地面積111.01m2、建物面積101.69m2
Station駅 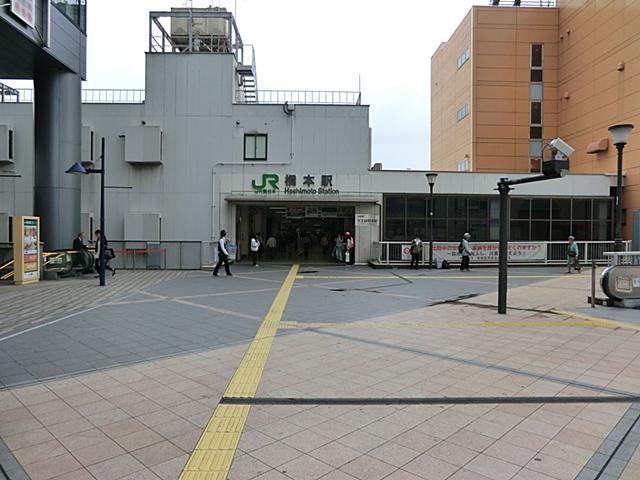 850m to Hashimoto Station
橋本駅まで850m
The entire compartment Figure全体区画図 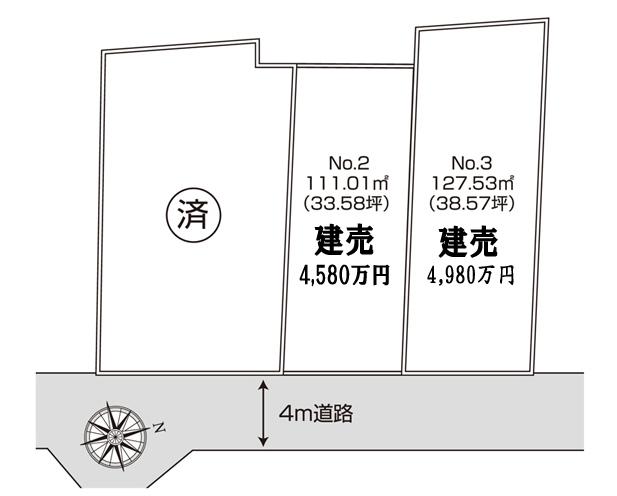 Compartment figure
区画図
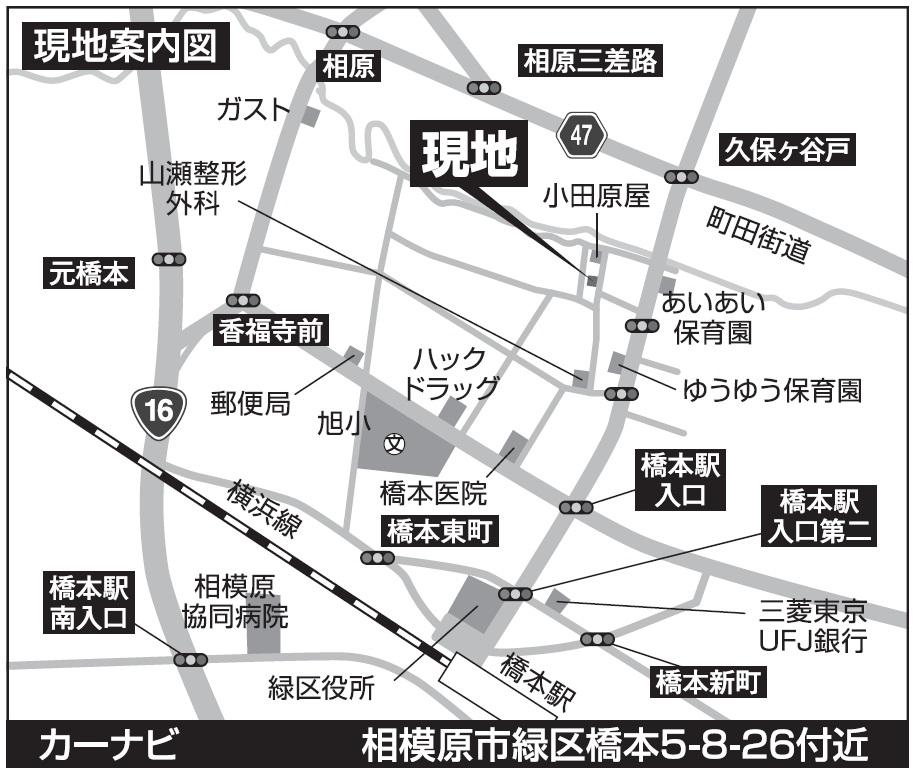 Local guide map
現地案内図
Floor plan間取り図 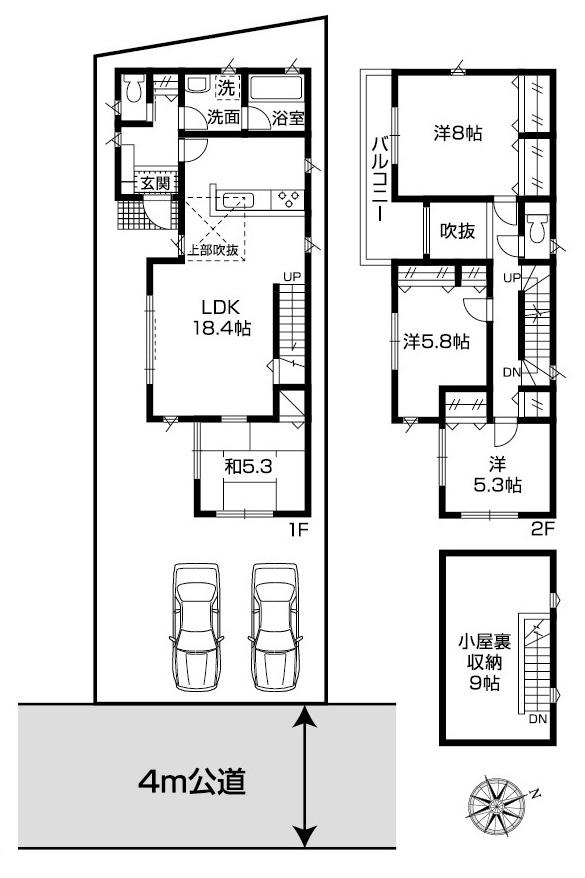 (No.3), Price 49,800,000 yen, 4LDK+S, Land area 127.53 sq m , Building area 105.16 sq m
(No.3)、価格4980万円、4LDK+S、土地面積127.53m2、建物面積105.16m2
Supermarketスーパー 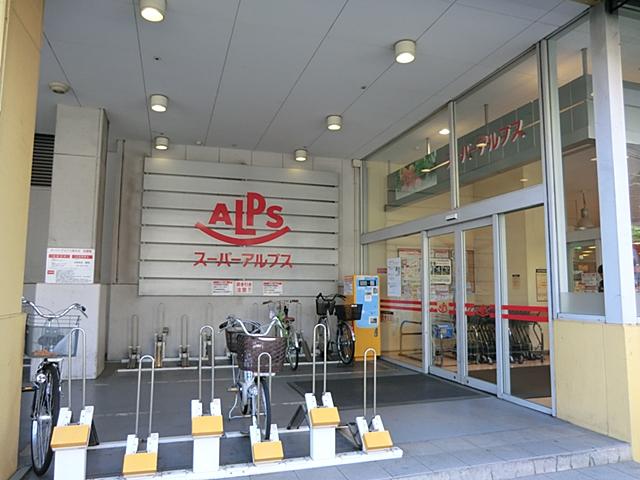 1000m until Super Alps Hashimoto shop
スーパーアルプス橋本店まで1000m
Shopping centreショッピングセンター 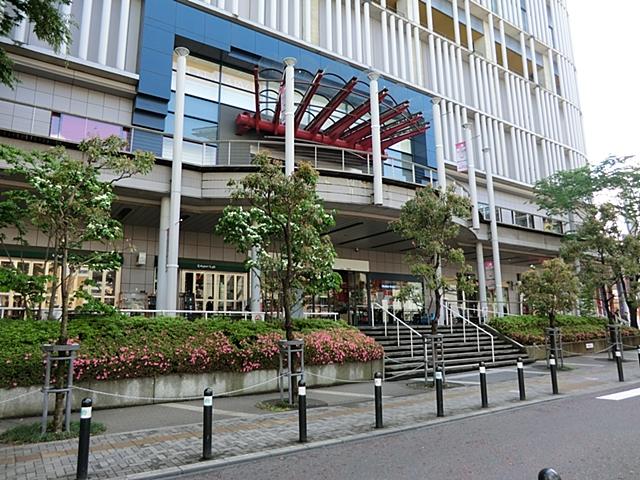 Miwi 800m to Hashimoto
ミウィ橋本まで800m
Supermarketスーパー 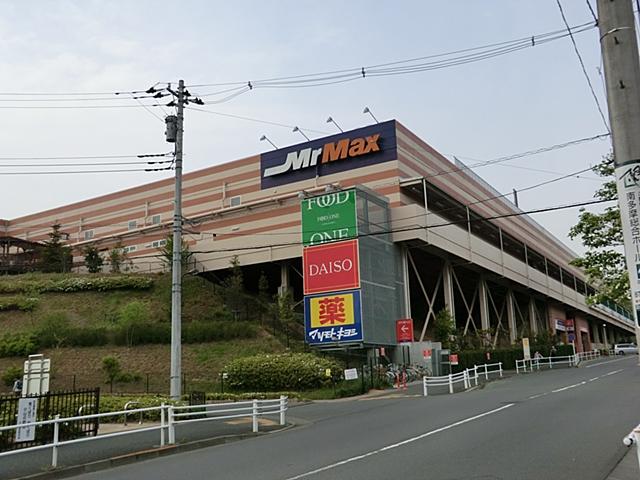 700m to Mr Max Machida Tamasakai shop
ミスターマックス町田多摩境店まで700m
Shopping centreショッピングセンター 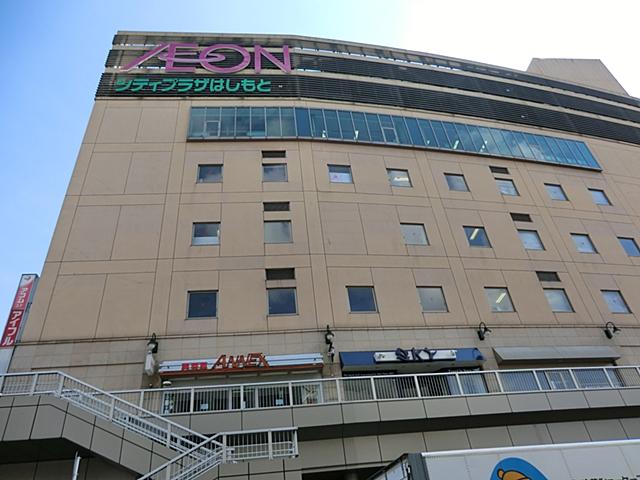 850m until Hashimoto ion
橋本イオンまで850m
Kindergarten ・ Nursery幼稚園・保育園 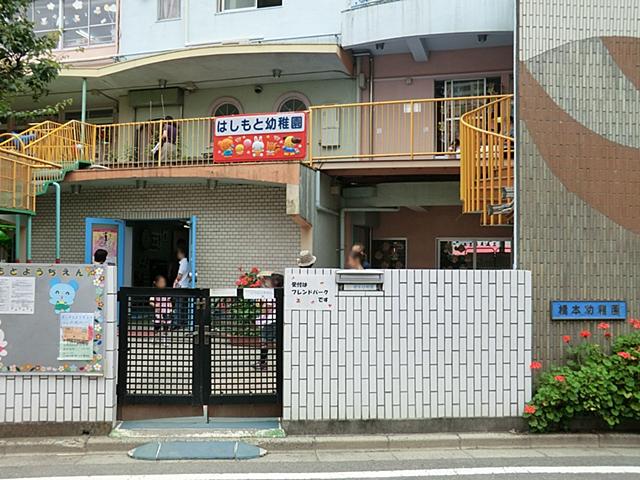 550m until Hashimoto kindergarten
橋本幼稚園まで550m
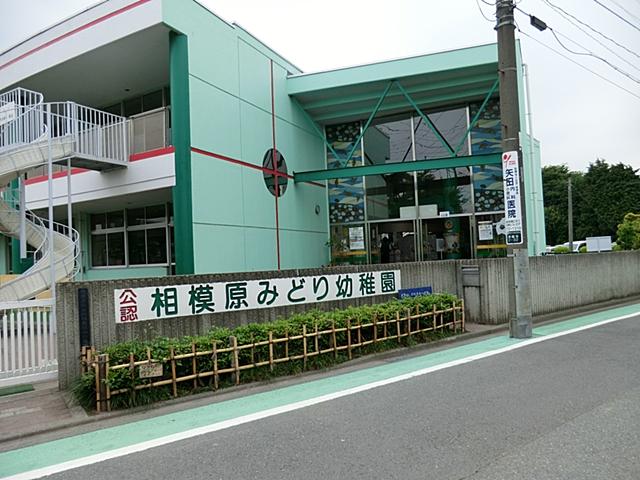 1000m to Sagamihara Green kindergarten
相模原みどり幼稚園まで1000m
Primary school小学校 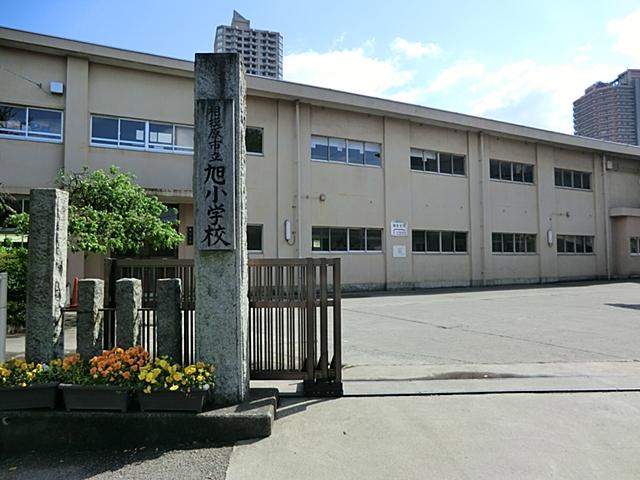 500m to Asahi Elementary School
旭小学校まで500m
Junior high school中学校 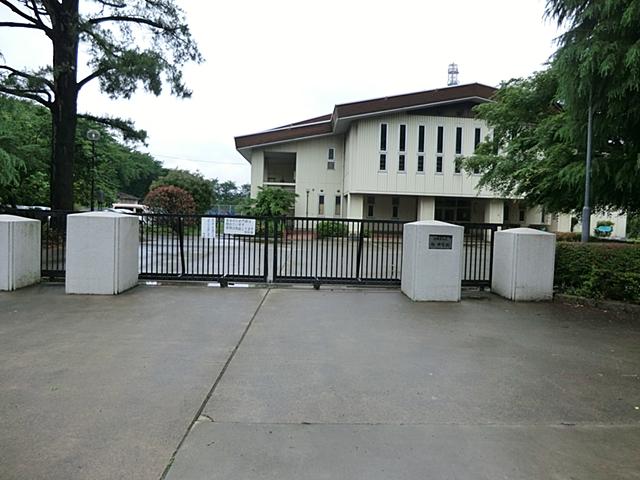 1700m to Asahi Junior High School
旭中学校まで1700m
Location
|














