New Homes » Kanto » Kanagawa Prefecture » Sagamihara Green Zone
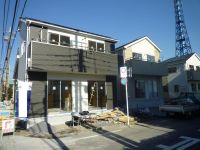 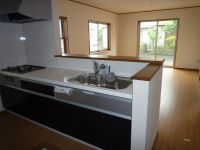
| | Sagamihara City, Kanagawa Prefecture Midori-ku 神奈川県相模原市緑区 |
| Keio Sagamihara Line "Hashimoto" walk 18 minutes 京王相模原線「橋本」歩18分 |
| Parking two Allowed, LDK15 tatami mats or more, Bathroom Dryer, 2 along the line more accessible, Siemens south road, System kitchen, Pre-ground survey, Year Available, Yang per good, All room storage, Flat to the station, Starting station, shower 駐車2台可、LDK15畳以上、浴室乾燥機、2沿線以上利用可、南側道路面す、システムキッチン、地盤調査済、年内入居可、陽当り良好、全居室収納、駅まで平坦、始発駅、シャワー |
| Parking two Allowed, LDK15 tatami mats or more, Bathroom Dryer, 2 along the line more accessible, Siemens south road, System kitchen, Pre-ground survey, Year Available, Yang per good, All room storage, Flat to the station, Starting station, Washbasin with shower, Face-to-face kitchen, Toilet 2 places, Bathroom 1 tsubo or more, 2-story, Double-glazing, Warm water washing toilet seat, Nantei, Underfloor Storage, The window in the bathroom, TV monitor interphone, High-function toilet, Flat terrain 駐車2台可、LDK15畳以上、浴室乾燥機、2沿線以上利用可、南側道路面す、システムキッチン、地盤調査済、年内入居可、陽当り良好、全居室収納、駅まで平坦、始発駅、シャワー付洗面台、対面式キッチン、トイレ2ヶ所、浴室1坪以上、2階建、複層ガラス、温水洗浄便座、南庭、床下収納、浴室に窓、TVモニタ付インターホン、高機能トイレ、平坦地 |
Features pickup 特徴ピックアップ | | Pre-ground survey / Year Available / Parking two Allowed / 2 along the line more accessible / System kitchen / Bathroom Dryer / Yang per good / All room storage / Flat to the station / Siemens south road / LDK15 tatami mats or more / Starting station / Washbasin with shower / Face-to-face kitchen / Barrier-free / Toilet 2 places / Bathroom 1 tsubo or more / 2-story / Double-glazing / Warm water washing toilet seat / Nantei / Underfloor Storage / The window in the bathroom / TV monitor interphone / High-function toilet / Flat terrain 地盤調査済 /年内入居可 /駐車2台可 /2沿線以上利用可 /システムキッチン /浴室乾燥機 /陽当り良好 /全居室収納 /駅まで平坦 /南側道路面す /LDK15畳以上 /始発駅 /シャワー付洗面台 /対面式キッチン /バリアフリー /トイレ2ヶ所 /浴室1坪以上 /2階建 /複層ガラス /温水洗浄便座 /南庭 /床下収納 /浴室に窓 /TVモニタ付インターホン /高機能トイレ /平坦地 | Price 価格 | | 30,800,000 yen ~ 35,800,000 yen 3080万円 ~ 3580万円 | Floor plan 間取り | | 4DK + S (storeroom) ~ 4LDK + S (storeroom) 4DK+S(納戸) ~ 4LDK+S(納戸) | Units sold 販売戸数 | | 6 units 6戸 | Total units 総戸数 | | 6 units 6戸 | Land area 土地面積 | | 97.21 sq m ~ 116.75 sq m (measured) 97.21m2 ~ 116.75m2(実測) | Building area 建物面積 | | 93.96 sq m ~ 98.21 sq m (measured) 93.96m2 ~ 98.21m2(実測) | Completion date 完成時期(築年月) | | 2013 mid-December 2013年12月中旬 | Address 住所 | | Sagamihara City, Kanagawa Prefecture Midori Ward Hashimotodai 1 神奈川県相模原市緑区橋本台1 | Traffic 交通 | | Keio Sagamihara Line "Hashimoto" walk 18 minutes
JR Sagami Line "Minamihashimoto" walk 15 minutes 京王相模原線「橋本」歩18分
JR相模線「南橋本」歩15分
| Person in charge 担当者より | | Rep Ikeda Shinobu real estate I think the most expensive shopping in life. To be able to have any proposal of listing point of view from the customers' point of view, We will be happy to help in all sincerity. 担当者池田 忍不動産は人生の中で一番高価な買い物だと思います。お客様の立場に立った視点で物件のご提案が出来るよう、誠心誠意お手伝いさせていただきます。 | Contact お問い合せ先 | | TEL: 0800-603-8283 [Toll free] mobile phone ・ Also available from PHS
Caller ID is not notified
Please contact the "saw SUUMO (Sumo)"
If it does not lead, If the real estate company TEL:0800-603-8283【通話料無料】携帯電話・PHSからもご利用いただけます
発信者番号は通知されません
「SUUMO(スーモ)を見た」と問い合わせください
つながらない方、不動産会社の方は
| Most price range 最多価格帯 | | 34 million yen 3600 (2 units) 3400万円台3600(2戸) | Building coverage, floor area ratio 建ぺい率・容積率 | | Kenpei rate: 60%, Volume ratio: 200% 建ペい率:60%、容積率:200% | Time residents 入居時期 | | Consultation 相談 | Land of the right form 土地の権利形態 | | Ownership 所有権 | Structure and method of construction 構造・工法 | | Wooden 2-story 木造2階建 | Use district 用途地域 | | Industry 工業 | Land category 地目 | | Residential land 宅地 | Overview and notices その他概要・特記事項 | | Contact: Ikeda Shinobu, Building confirmation number: Ken No. 01772 担当者:池田 忍、建築確認番号:建01772号 | Company profile 会社概要 | | <Mediation> Kanagawa Governor (2) No. 025843 (Corporation) All Japan Real Estate Association (Corporation) metropolitan area real estate Fair Trade Council member (Ltd.) City Home Yubinbango242-0018 Yamato-shi, Kanagawa Fukaminishi 1-4-32 Inselhotel Klein first floor <仲介>神奈川県知事(2)第025843号(公社)全日本不動産協会会員 (公社)首都圏不動産公正取引協議会加盟(株)シティーホーム〒242-0018 神奈川県大和市深見西1-4-32インゼルクライン1階 |
Local appearance photo現地外観写真 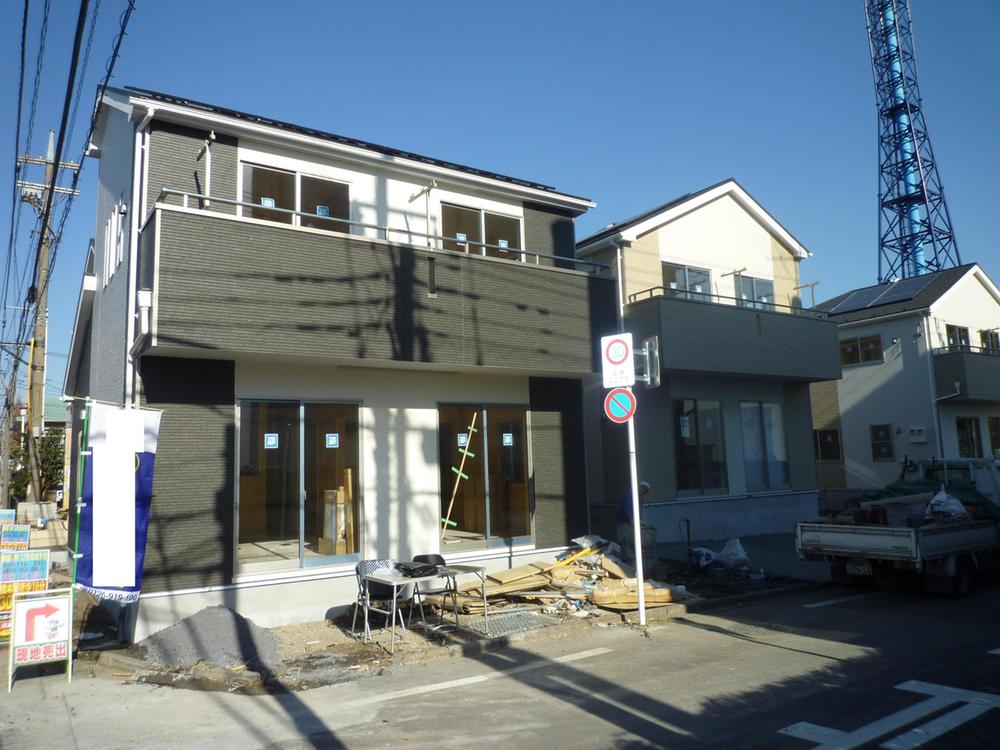 Good hit Hi per south road
南道路に付きひ当たり良好
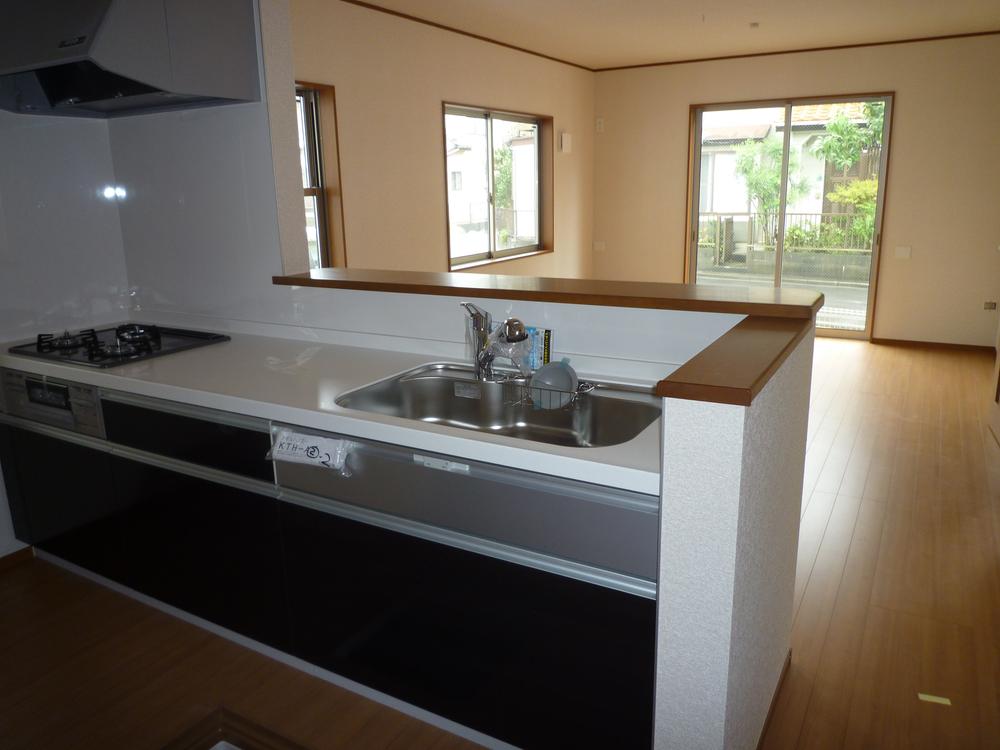 Same specifications photo (kitchen)
同仕様写真(キッチン)
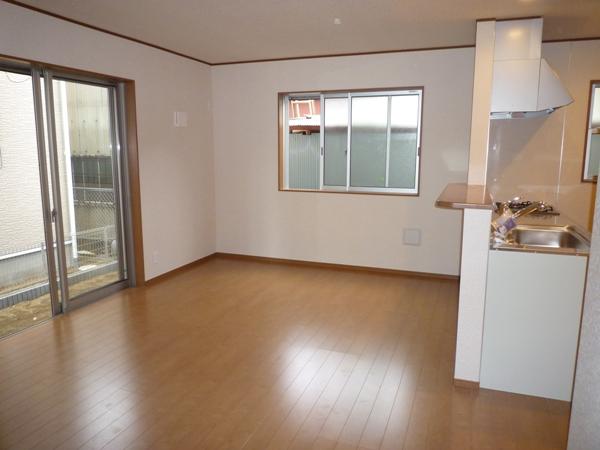 Same specifications photos (living)
同仕様写真(リビング)
Floor plan間取り図 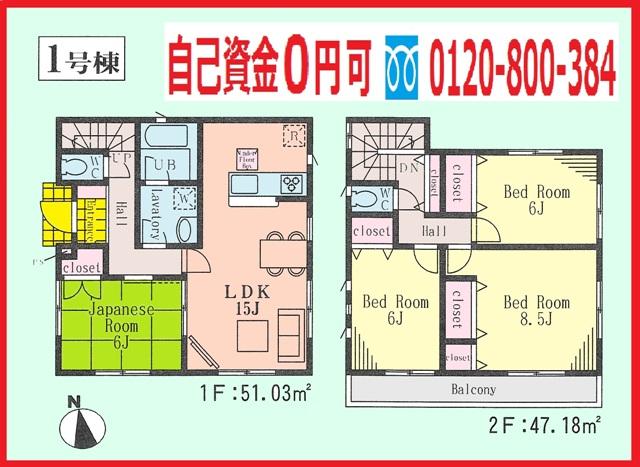 (1 Building), Price 33,800,000 yen, 4LDK, Land area 97.21 sq m , Building area 98.21 sq m
(1号棟)、価格3380万円、4LDK、土地面積97.21m2、建物面積98.21m2
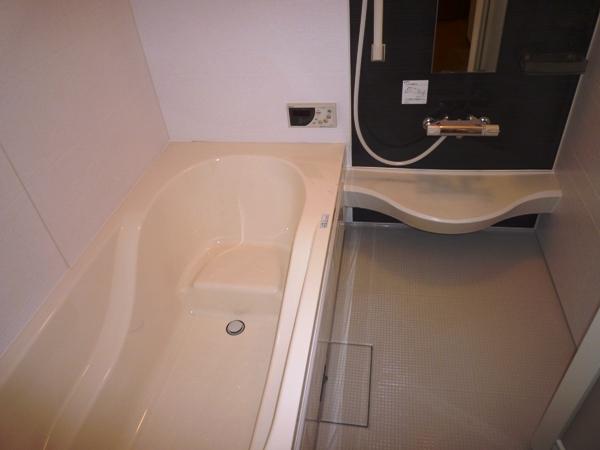 Same specifications photo (bathroom)
同仕様写真(浴室)
Junior high school中学校 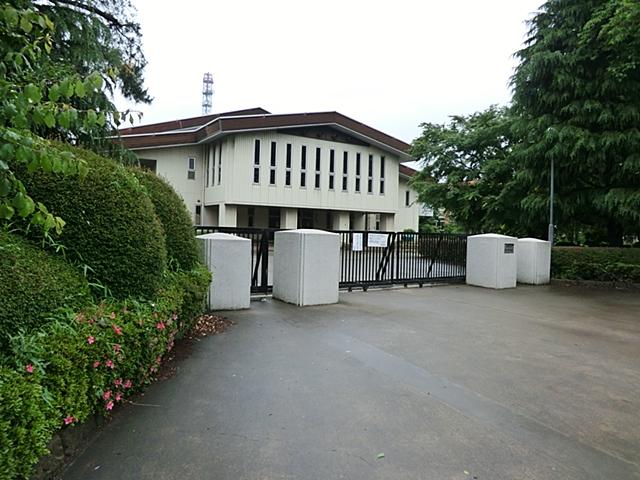 550m to Sagamihara TatsuAsahi junior high school
相模原市立旭中学校まで550m
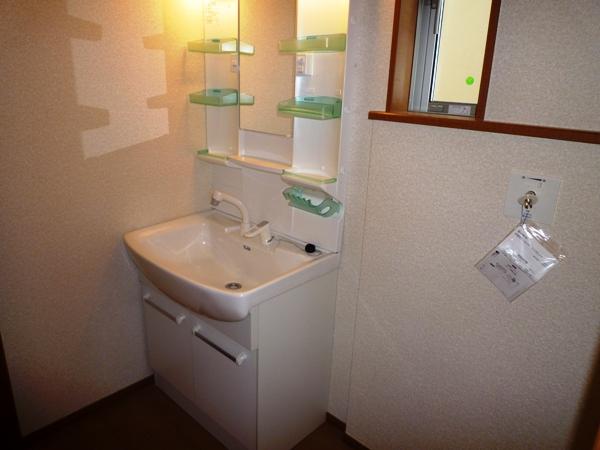 Same specifications photos (Other introspection)
同仕様写真(その他内観)
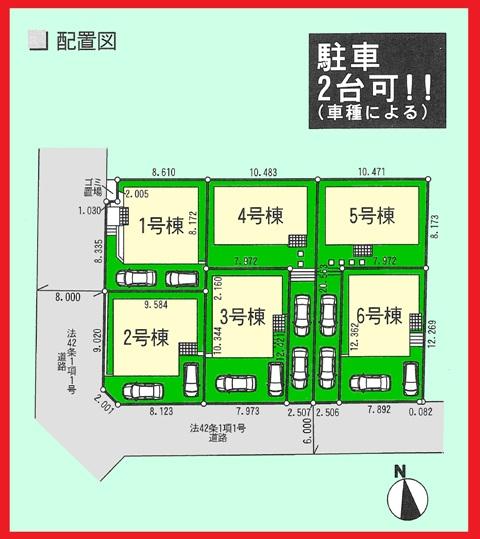 The entire compartment Figure
全体区画図
Floor plan間取り図 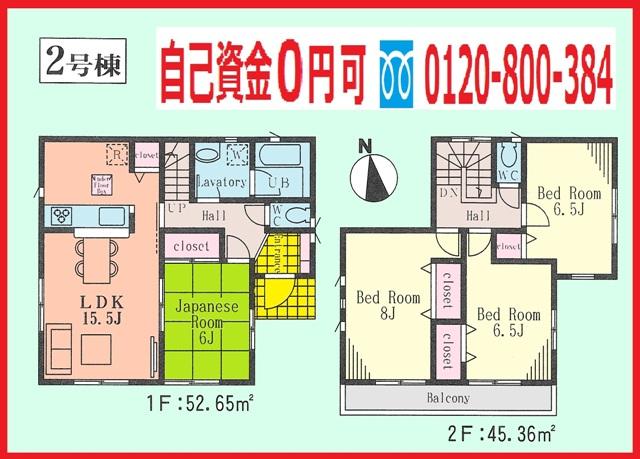 (Building 2), Price 35,800,000 yen, 4LDK, Land area 98.45 sq m , Building area 98.01 sq m
(2号棟)、価格3580万円、4LDK、土地面積98.45m2、建物面積98.01m2
Primary school小学校 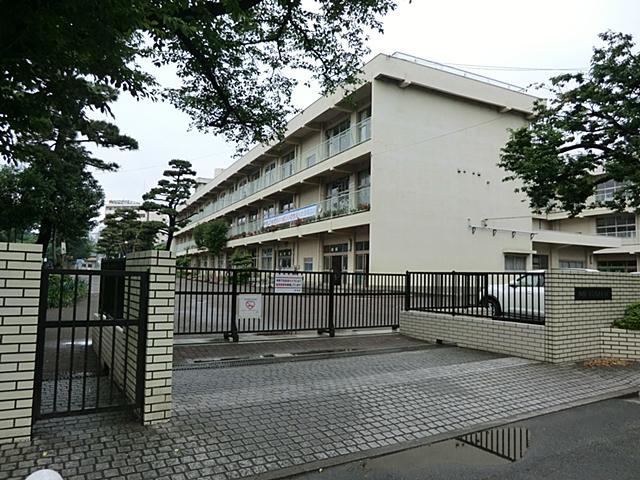 390m to Sagamihara Municipal Hashimoto Elementary School
相模原市立橋本小学校まで390m
Floor plan間取り図 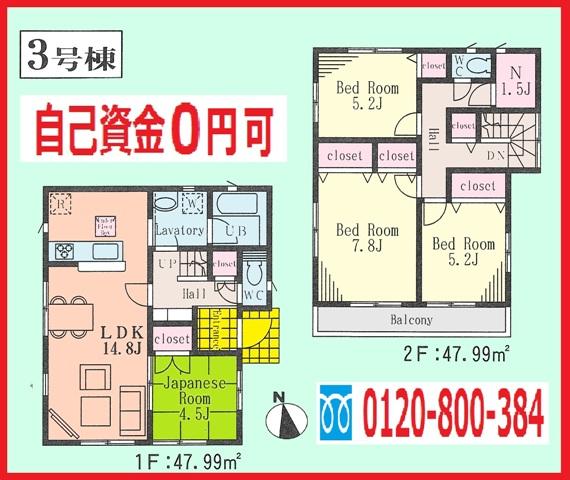 (3 Building), Price 34,800,000 yen, 4LDK+S, Land area 99.37 sq m , Building area 95.98 sq m
(3号棟)、価格3480万円、4LDK+S、土地面積99.37m2、建物面積95.98m2
Kindergarten ・ Nursery幼稚園・保育園 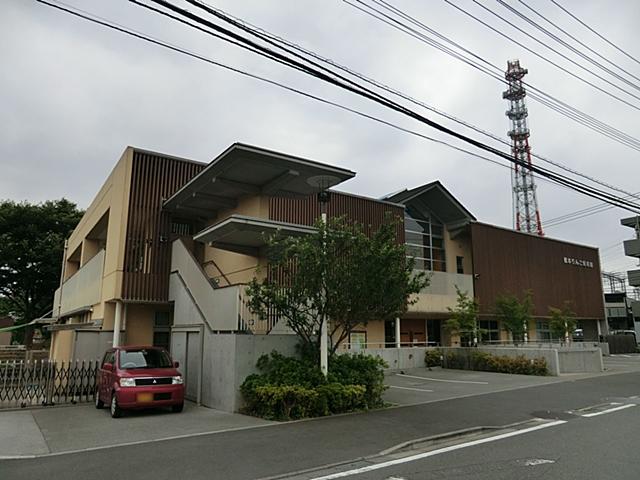 658m until Hashimoto apple nursery
橋本りんご保育園まで658m
Floor plan間取り図 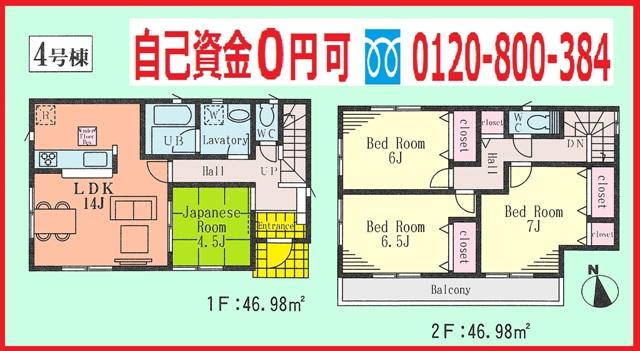 (4 Building), Price 31,800,000 yen, 4LDK, Land area 116.75 sq m , Building area 93.96 sq m
(4号棟)、価格3180万円、4LDK、土地面積116.75m2、建物面積93.96m2
Kindergarten ・ Nursery幼稚園・保育園 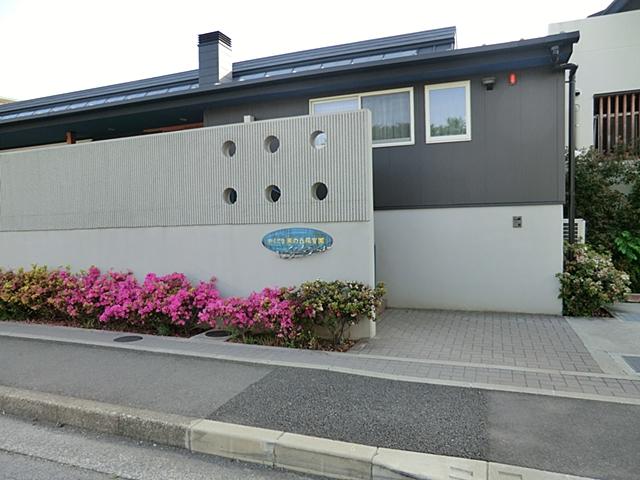 Starling 792m until the wind hill nursery
むくどり風の丘保育園まで792m
Floor plan間取り図 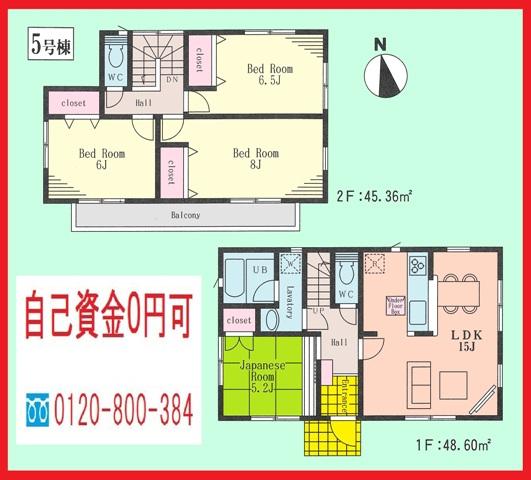 (5 Building), Price 30,800,000 yen, 4LDK, Land area 116.55 sq m , Building area 93.96 sq m
(5号棟)、価格3080万円、4LDK、土地面積116.55m2、建物面積93.96m2
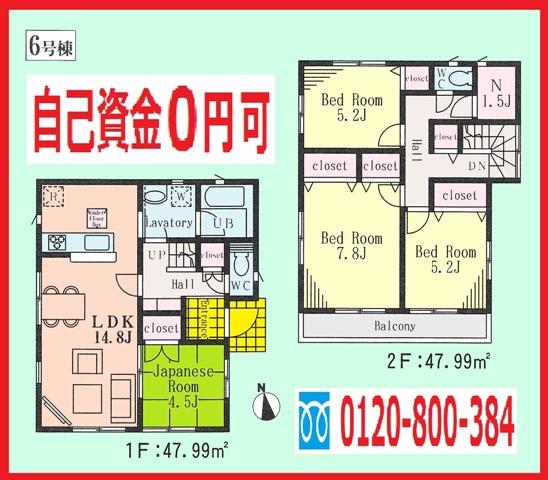 (6 Building), Price 34,800,000 yen, 4DK+S, Land area 98.17 sq m , Building area 95.98 sq m
(6号棟)、価格3480万円、4DK+S、土地面積98.17m2、建物面積95.98m2
Primary school小学校 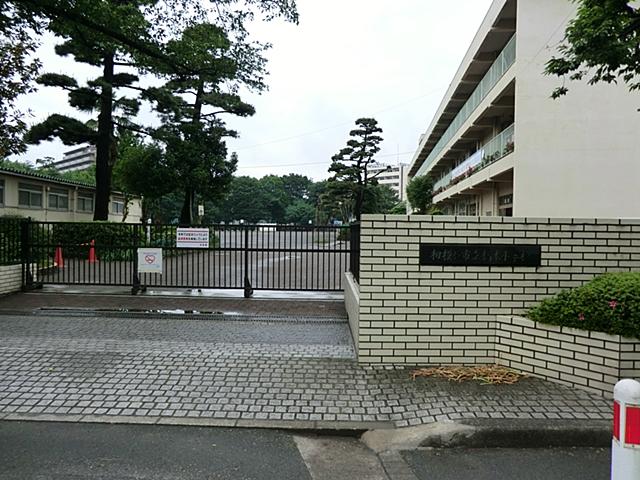 Hashimoto Elementary School
橋本小学校
Junior high school中学校 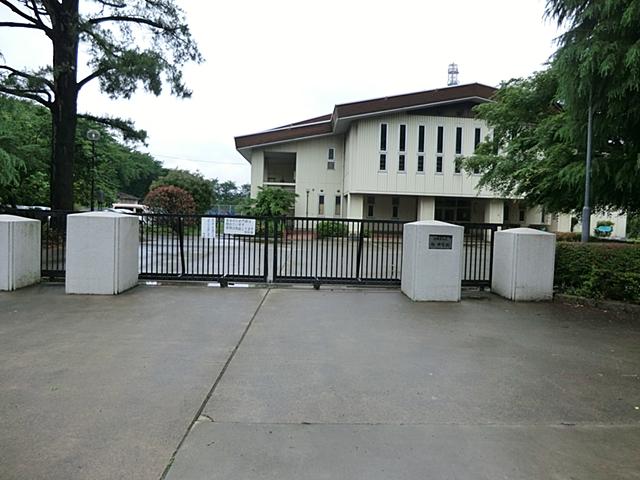 Asahi Junior High School
旭中学校
Location
|



















