New Homes » Kanto » Kanagawa Prefecture » Sagamihara Green Zone
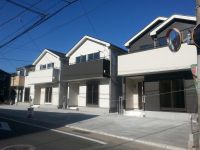 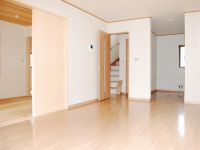
| | Sagamihara City, Kanagawa Prefecture Midori-ku 神奈川県相模原市緑区 |
| JR Yokohama Line "Hashimoto" bus 18 minutes Ayumi Komatsu 4 minutes JR横浜線「橋本」バス18分小松歩4分 |
| Pre-ground survey, Year Available, Parking two Allowed, 2 along the line more accessible, Super close, It is close to the city, Yang per good, All room storage, Siemens south road, A quiet residential area, LDK15 tatami mats or more, Around traffic small 地盤調査済、年内入居可、駐車2台可、2沿線以上利用可、スーパーが近い、市街地が近い、陽当り良好、全居室収納、南側道路面す、閑静な住宅地、LDK15畳以上、周辺交通量少な |
| ~ Sagamihara Green Zone Machiya ~ "Corner lot ・ Shaping land ・ Including the south road Large-scale development subdivision " ◆ Land over 36 square meters ◆ City gas ◆ 4LDK ◆ Two car space ◆ Surrounding facilities enhancement ◆ Widely easy-to-use floor plan ◆ Wide balcony ☆ "Hashimoto Station" use area of the topic in the linear motor car new plan ☆ Expectation was also a starting point, "Hashimoto" spread living of the future ~ 相模原市緑区 町屋 ~ 『角地・整形地・南道路を含む 大型開発分譲地』◆土地36坪以上 ◆都市ガス ◆4LDK ◆カースペース2台◆周辺施設充実 ◆広く使い易い間取り ◆ワイドバルコニー☆リニアモーターカー新設予定で話題の『橋本駅』利用エリア☆将来への期待も広がる『橋本』を起点とした暮らし |
Features pickup 特徴ピックアップ | | Pre-ground survey / Year Available / Parking two Allowed / 2 along the line more accessible / Super close / It is close to the city / Yang per good / All room storage / Siemens south road / A quiet residential area / LDK15 tatami mats or more / Around traffic fewer / Corner lot / Japanese-style room / Starting station / Shaping land / Washbasin with shower / Face-to-face kitchen / Wide balcony / Toilet 2 places / Bathroom 1 tsubo or more / 2-story / Double-glazing / Warm water washing toilet seat / Underfloor Storage / The window in the bathroom / TV monitor interphone / Leafy residential area / Walk-in closet / All room 6 tatami mats or more / Water filter / City gas / Flat terrain / Development subdivision in 地盤調査済 /年内入居可 /駐車2台可 /2沿線以上利用可 /スーパーが近い /市街地が近い /陽当り良好 /全居室収納 /南側道路面す /閑静な住宅地 /LDK15畳以上 /周辺交通量少なめ /角地 /和室 /始発駅 /整形地 /シャワー付洗面台 /対面式キッチン /ワイドバルコニー /トイレ2ヶ所 /浴室1坪以上 /2階建 /複層ガラス /温水洗浄便座 /床下収納 /浴室に窓 /TVモニタ付インターホン /緑豊かな住宅地 /ウォークインクロゼット /全居室6畳以上 /浄水器 /都市ガス /平坦地 /開発分譲地内 | Event information イベント情報 | | Open House (Please visitors to direct local) schedule / Every Saturday, Sunday and public holidays time / 10:30 ~ 18:00 ~ Weekly, soil ・ Day ・ During the open house held on public holidays ~ Subdivision of the city skyline in the local, The atmosphere around, Specification of the building ・ Facility, appearance, Day, The check, such as an image after the move ☆ Listing your description from our staff, Therefore certainly also heard such as the consultation of financial planning, Please do not come to the Stars housing local sales meeting. We look forward to a lot of your visit ☆ オープンハウス(直接現地へご来場ください)日程/毎週土日祝時間/10:30 ~ 18:00 ~ 毎週、土・日・祝日にオープンハウス開催中 ~ 現地にて分譲地の街並み、周辺の雰囲気、建物の仕様・設備、外観、日当たり、入居後のイメージなどのご確認を☆当社スタッフより物件のご説明、資金計画のご相談なども承りますので是非、スターハウジング現地販売会へお越し下さいませ。たくさんのご来場お待ちしております☆ | Price 価格 | | 24,800,000 yen ~ 30,800,000 yen 2480万円 ~ 3080万円 | Floor plan 間取り | | 4LDK 4LDK | Units sold 販売戸数 | | 8 units 8戸 | Total units 総戸数 | | 10 units 10戸 | Land area 土地面積 | | 122.06 sq m ~ 135.04 sq m (36.92 tsubo ~ 40.84 tsubo) (Registration) 122.06m2 ~ 135.04m2(36.92坪 ~ 40.84坪)(登記) | Building area 建物面積 | | 101.43 sq m ~ 105.98 sq m (30.68 tsubo ~ 32.05 tsubo) (Registration) 101.43m2 ~ 105.98m2(30.68坪 ~ 32.05坪)(登記) | Completion date 完成時期(築年月) | | 2013 early November 2013年11月上旬 | Address 住所 | | Sagamihara City, Kanagawa Prefecture Midori Ward Machiya 4-8-6 神奈川県相模原市緑区町屋4-8-6 | Traffic 交通 | | JR Yokohama Line "Hashimoto" bus 18 minutes Ayumi Komatsu 4 minutes
Keio Sagamihara Line "Hashimoto" bus 18 minutes Ayumi Komatsu 4 minutes JR横浜線「橋本」バス18分小松歩4分
京王相模原線「橋本」バス18分小松歩4分
| Related links 関連リンク | | [Related Sites of this company] 【この会社の関連サイト】 | Person in charge 担当者より | | [Regarding this property.] It is the birth of the long-awaited large subdivision in shopping convenient "Machiya area" ☆ 【この物件について】買い物便利な『町屋エリア』に待望の大型分譲地の誕生です☆ | Contact お問い合せ先 | | (Yes) Star housing Yabe shop TEL: 0800-603-3692 [Toll free] mobile phone ・ Also available from PHS
Caller ID is not notified
Please contact the "saw SUUMO (Sumo)"
If it does not lead, If the real estate company (有)スターハウジング矢部店TEL:0800-603-3692【通話料無料】携帯電話・PHSからもご利用いただけます
発信者番号は通知されません
「SUUMO(スーモ)を見た」と問い合わせください
つながらない方、不動産会社の方は
| Most price range 最多価格帯 | | 24 million yen ・ 25 million yen ・ 27 million yen ・ 28 million yen ・ 30 million yen (each 2 units) 2400万円台・2500万円台・2700万円台・2800万円台・3000万円台(各2戸) | Building coverage, floor area ratio 建ぺい率・容積率 | | Building coverage: 60% Volume ratio: 200% 建ぺい率:60% 容積率:200% | Time residents 入居時期 | | Consultation 相談 | Land of the right form 土地の権利形態 | | Ownership 所有権 | Structure and method of construction 構造・工法 | | Wooden 2-story 木造2階建 | Use district 用途地域 | | One dwelling 1種住居 | Land category 地目 | | Residential land 宅地 | Overview and notices その他概要・特記事項 | | Building confirmation number: No. H25 confirmation architecture KBI02603 other 建築確認番号:第H25確認建築KBI02603号他 | Company profile 会社概要 | | <Marketing alliance (agency)> Kanagawa Governor (2) No. 025344 (with) Star housing Yabe shop Yubinbango252-0232 Sagamihara City, Kanagawa Prefecture, Chuo-ku, Yabe 1-21-10 <販売提携(代理)>神奈川県知事(2)第025344号(有)スターハウジング矢部店〒252-0232 神奈川県相模原市中央区矢部1-21-10 |
Local appearance photo現地外観写真 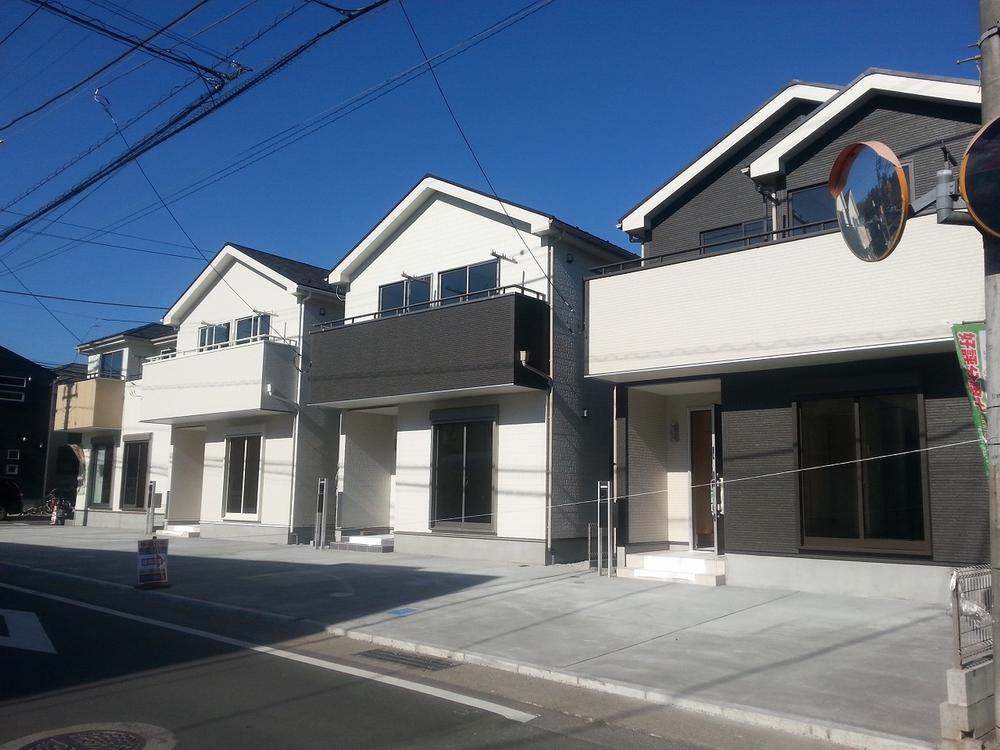 Local appearance Photo 7 Building ~ 10 Building
現地外観写真7号棟 ~ 10号棟
Otherその他 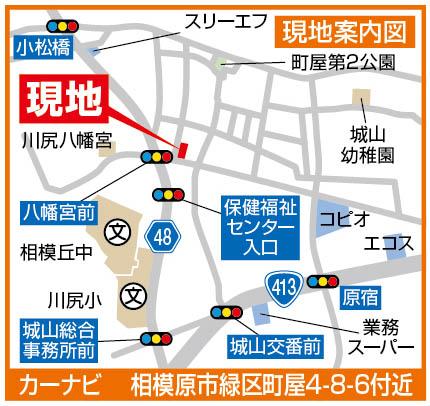 Local guide map
現地案内図
Livingリビング 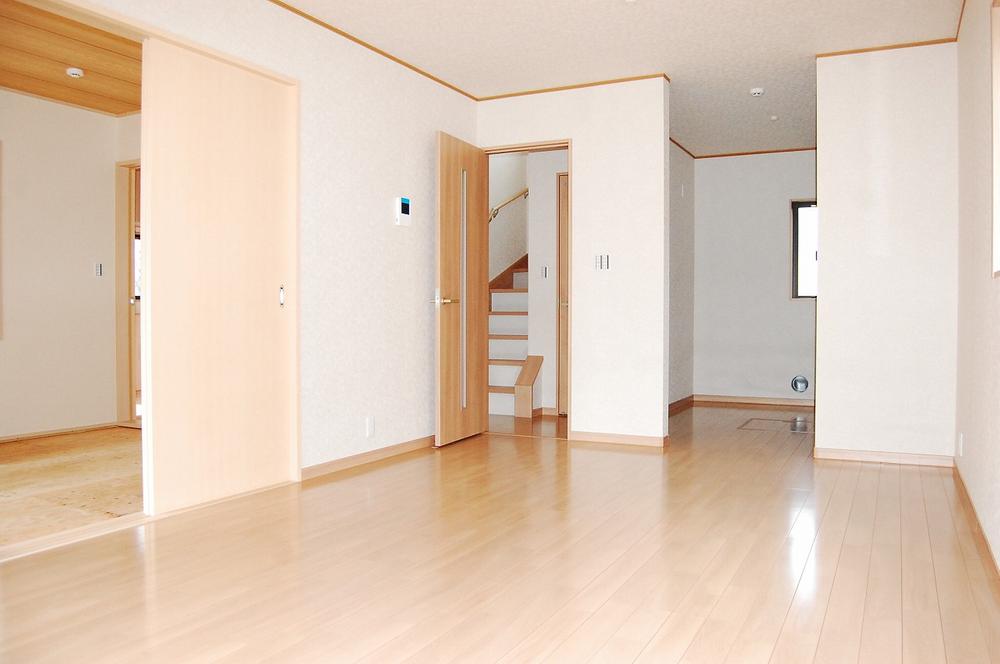 1 Building LDK photo
1号棟LDK写真
Floor plan間取り図 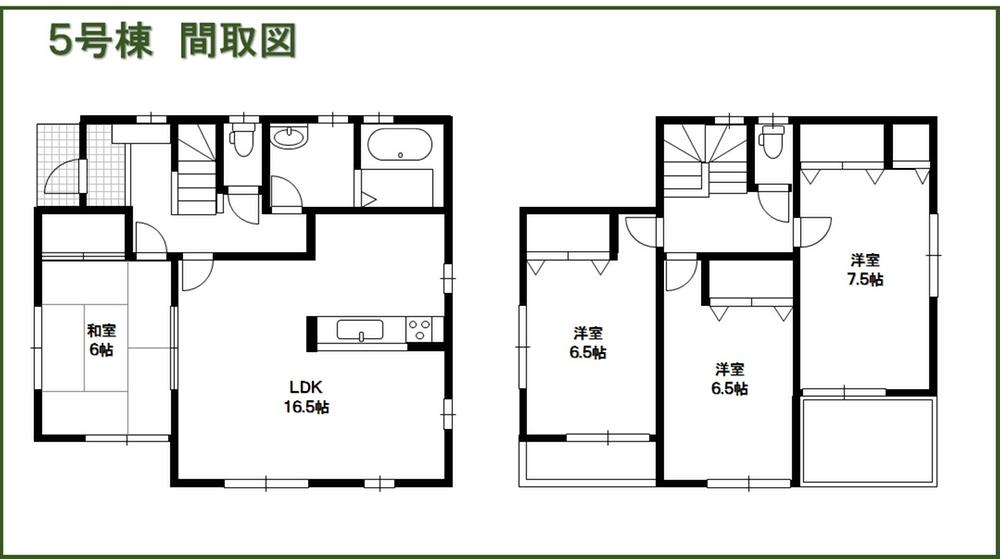 (5 Building), Price 24,800,000 yen, 4LDK, Land area 122.06 sq m , Building area 102.68 sq m
(5号棟)、価格2480万円、4LDK、土地面積122.06m2、建物面積102.68m2
Local appearance photo現地外観写真 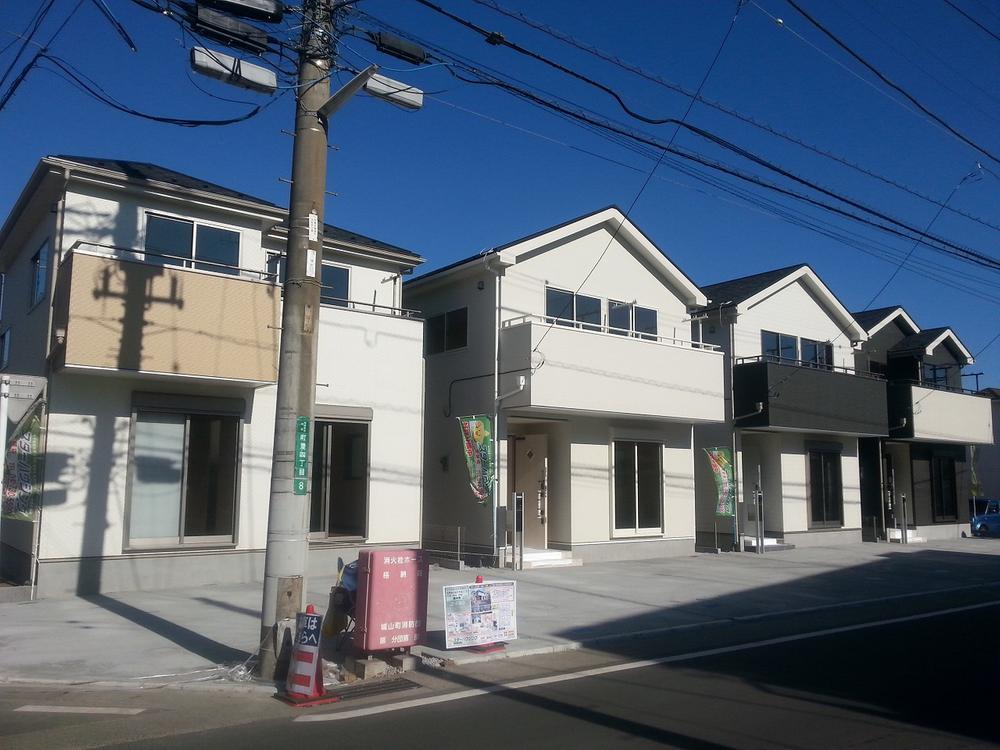 Local appearance photo 7 Building ~ 10 Building
現地外観写真
7号棟 ~ 10号棟
Livingリビング 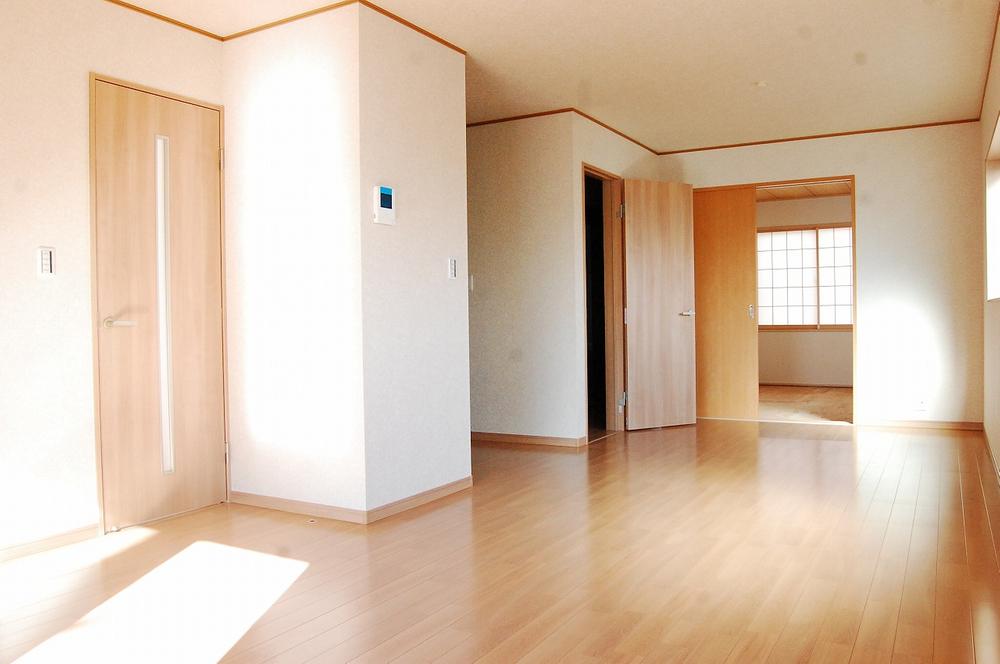 10 Building living
10号棟 リビング
Bathroom浴室 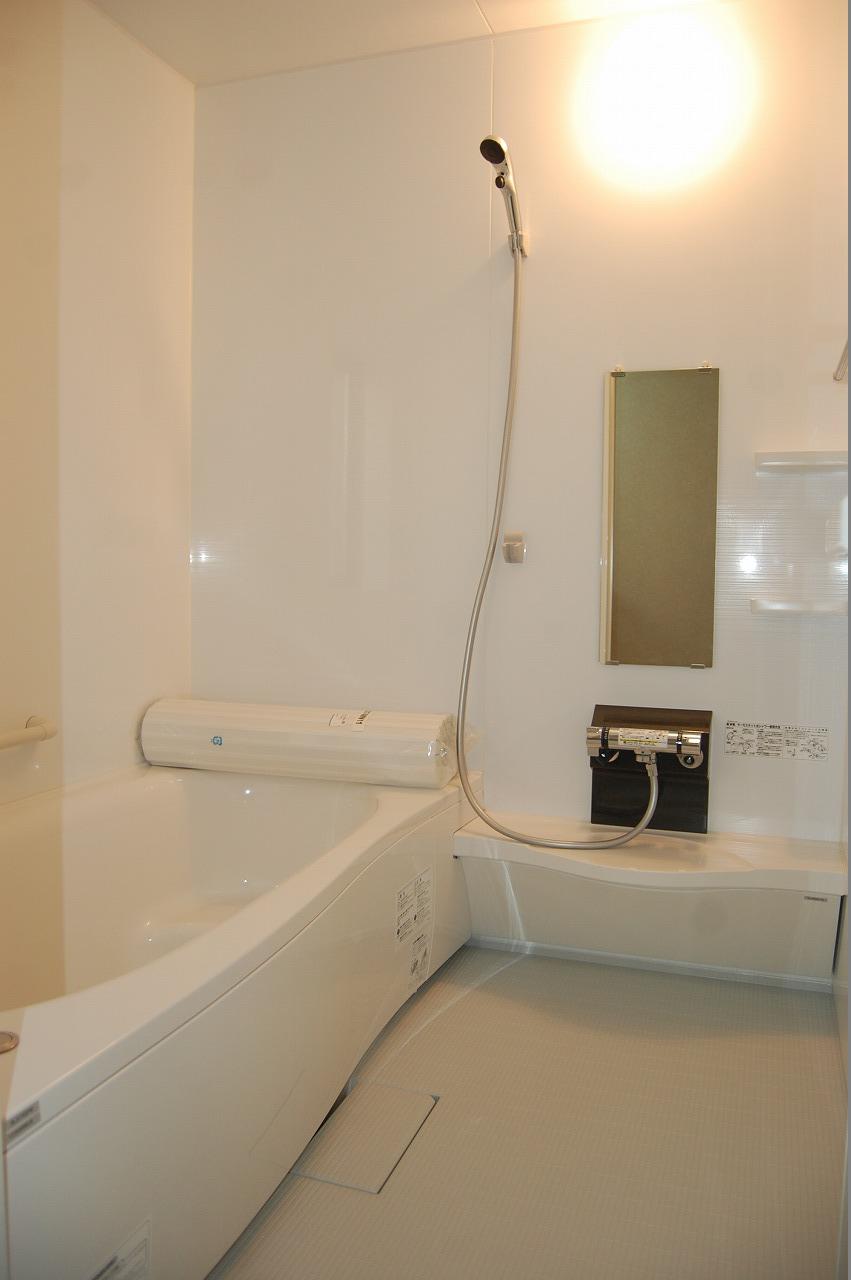 10 Building bathroom
10号棟 浴室
Non-living roomリビング以外の居室 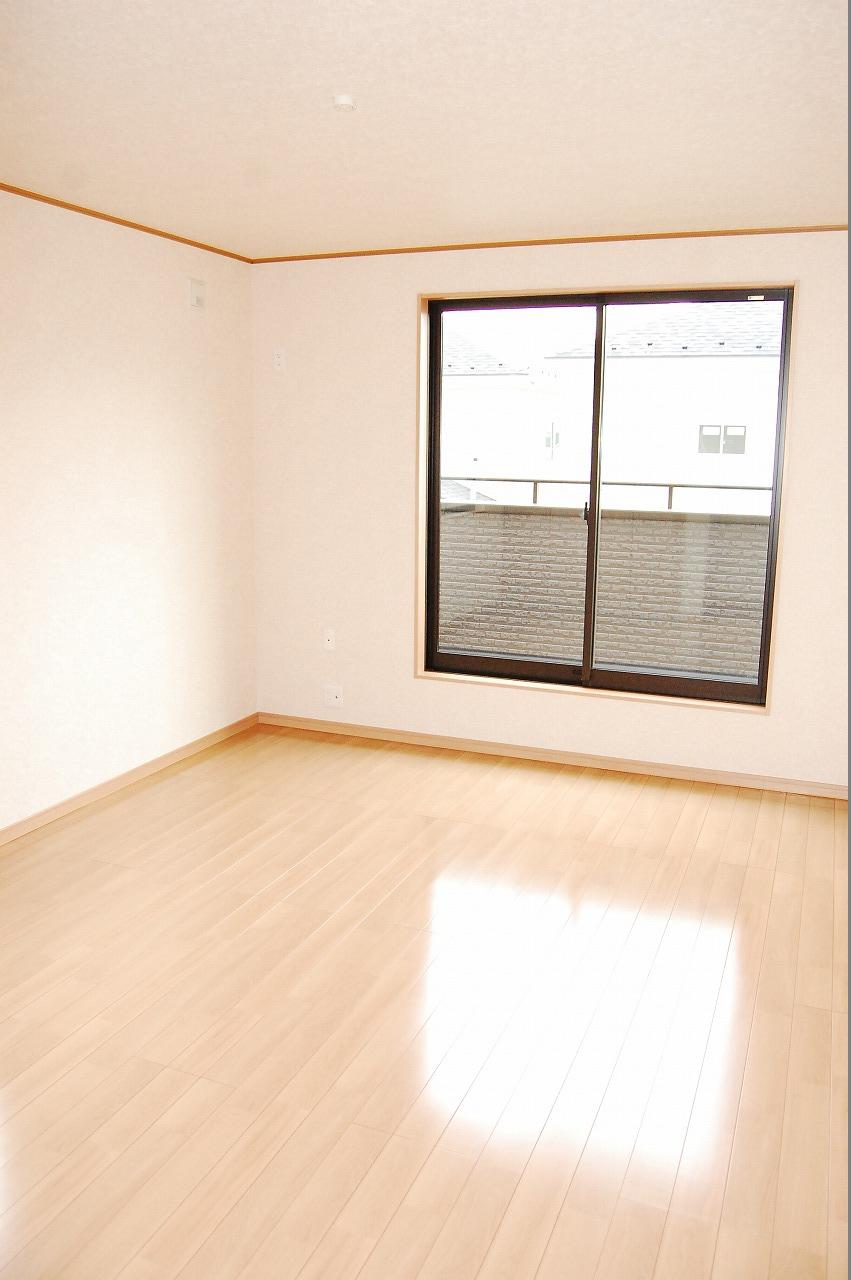 1 Building Western style room
1号棟 洋室
Entrance玄関 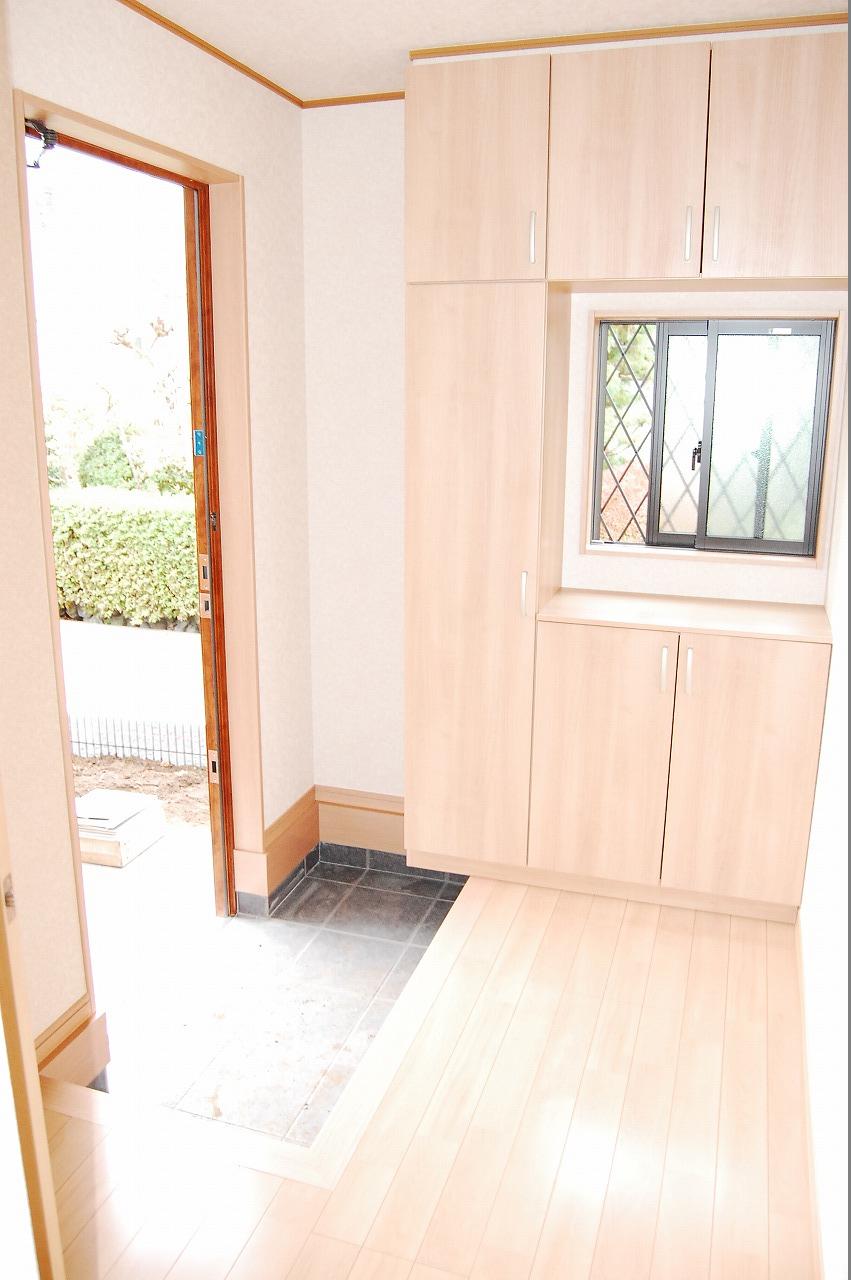 1 Building Entrance storage photo
1号棟 玄関収納写真
Receipt収納 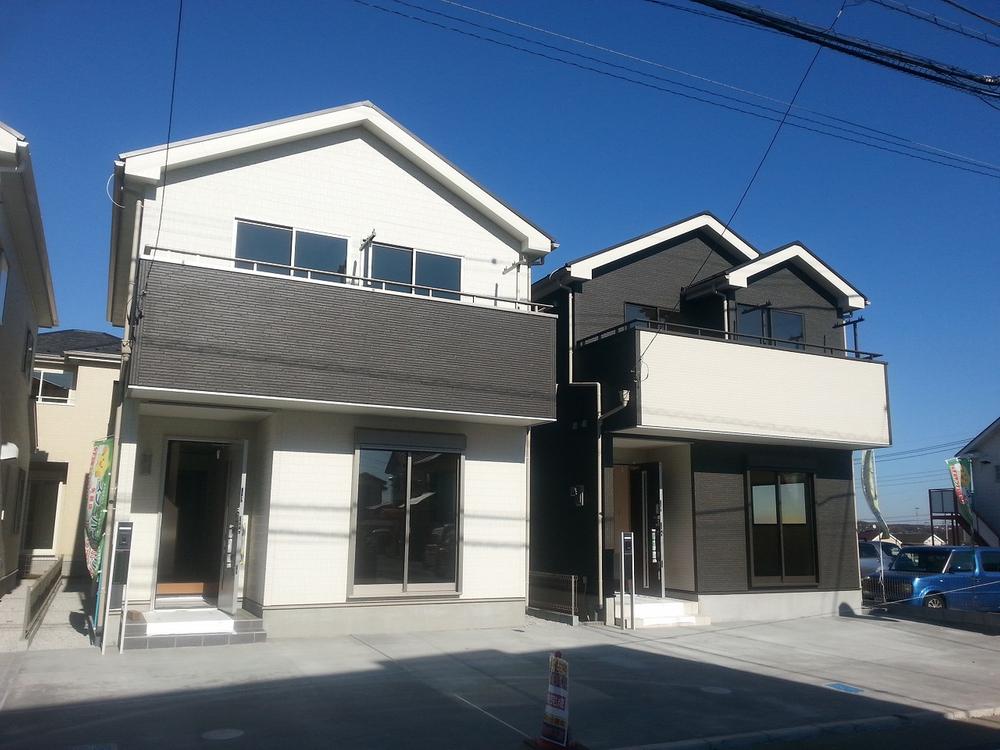 Local appearance photo
現地外観写真
Toiletトイレ 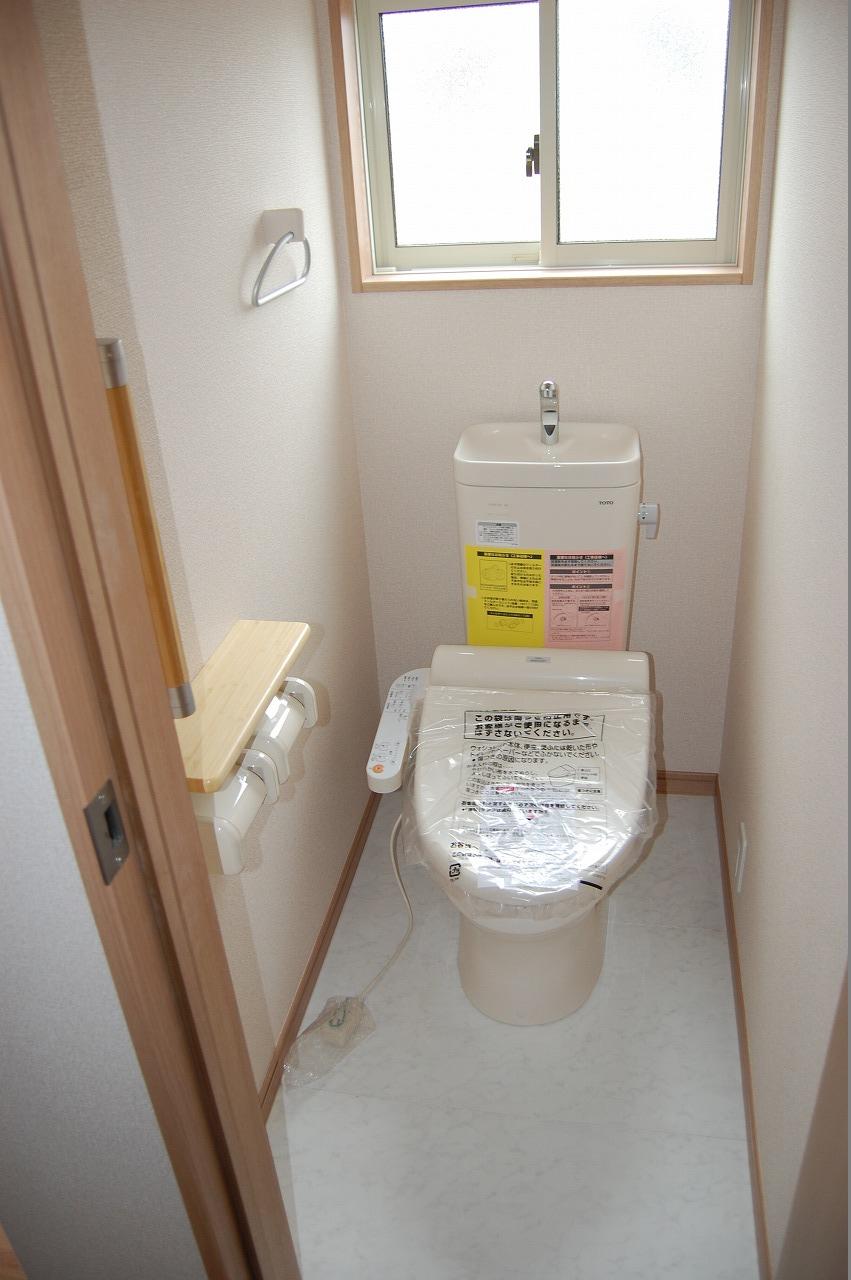 5 Building Toilet photo
5号棟 トイレ写真
Local photos, including front road前面道路含む現地写真 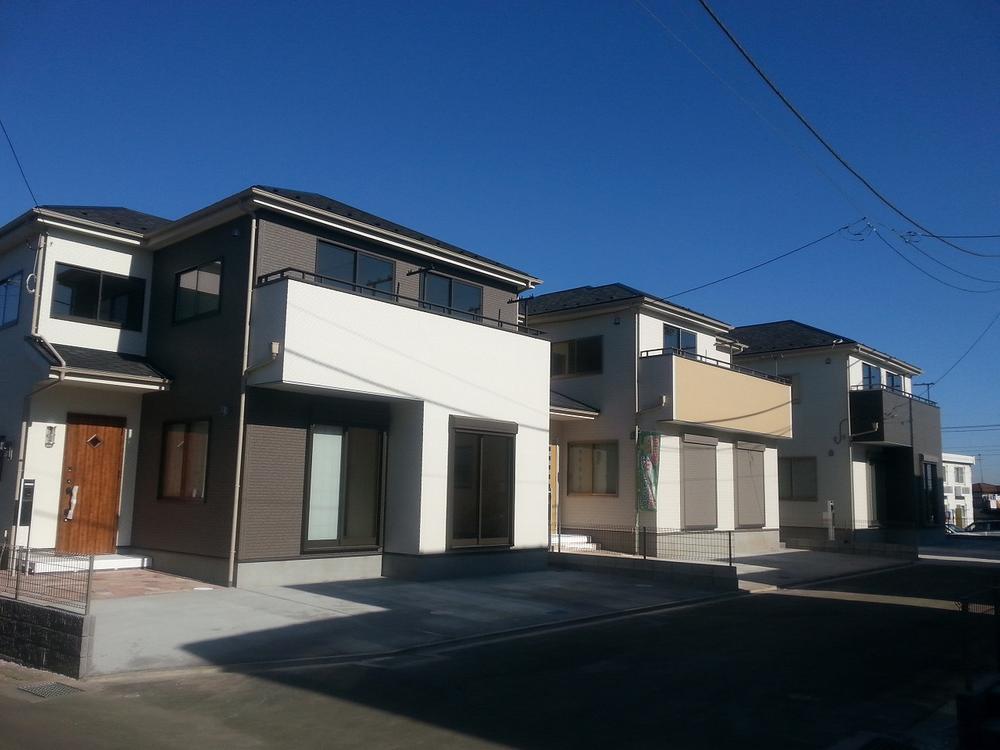 Local appearance photo
現地外観写真
Balconyバルコニー 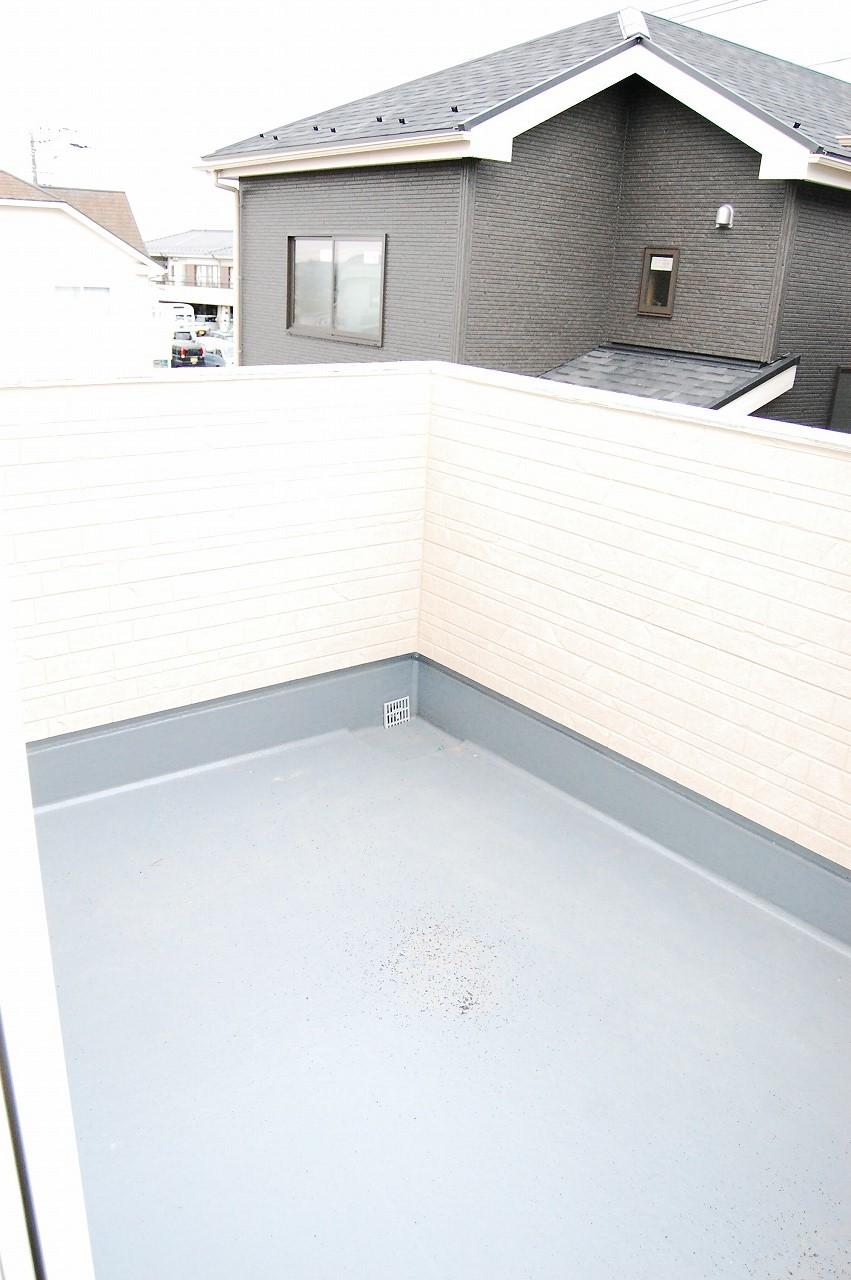 5 Building balcony
5号棟 バルコニー
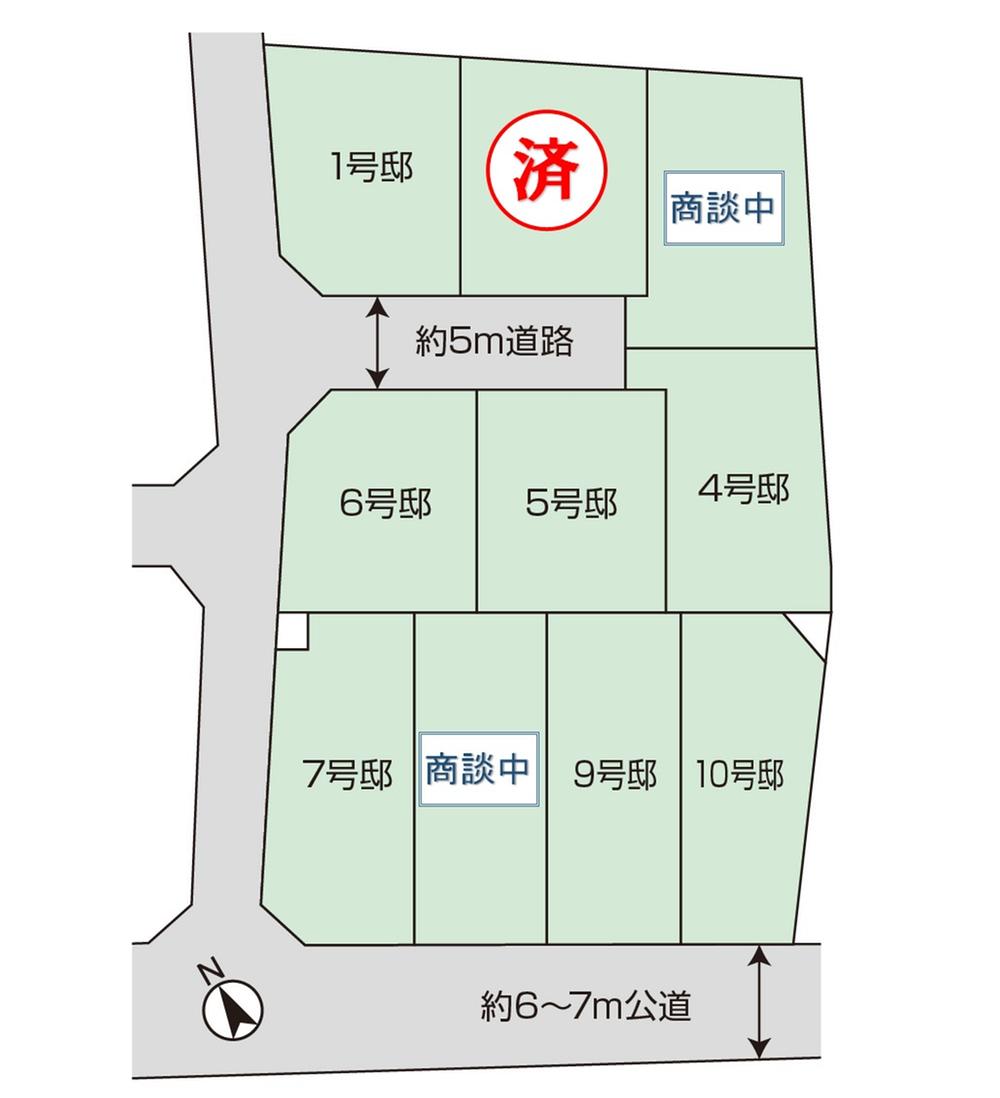 The entire compartment Figure
全体区画図
Otherその他 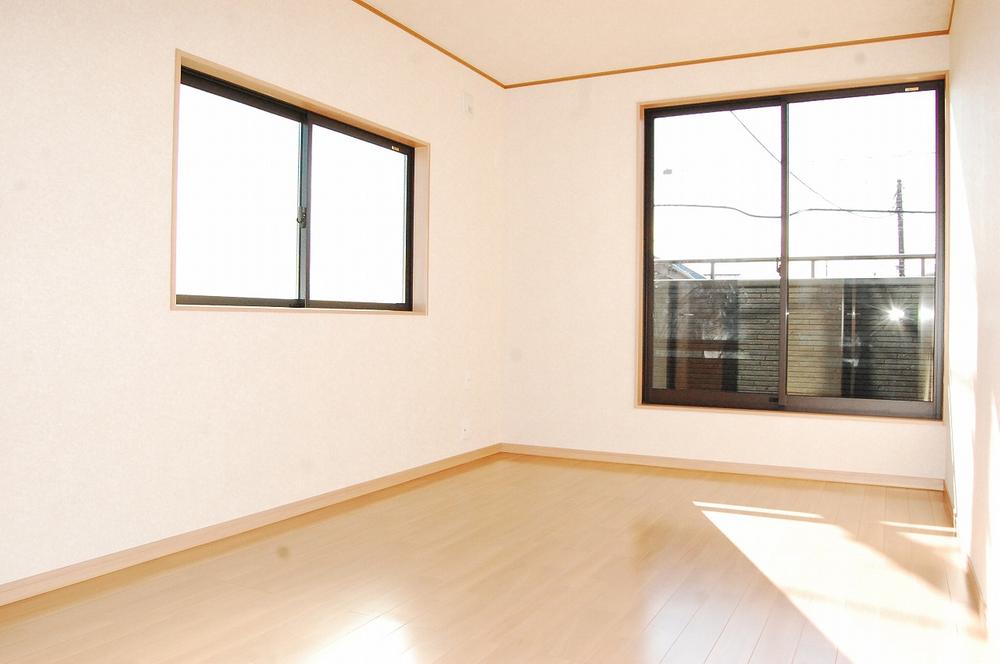 10 Building 2 Kaiyoshitsu
10号棟 2階洋室
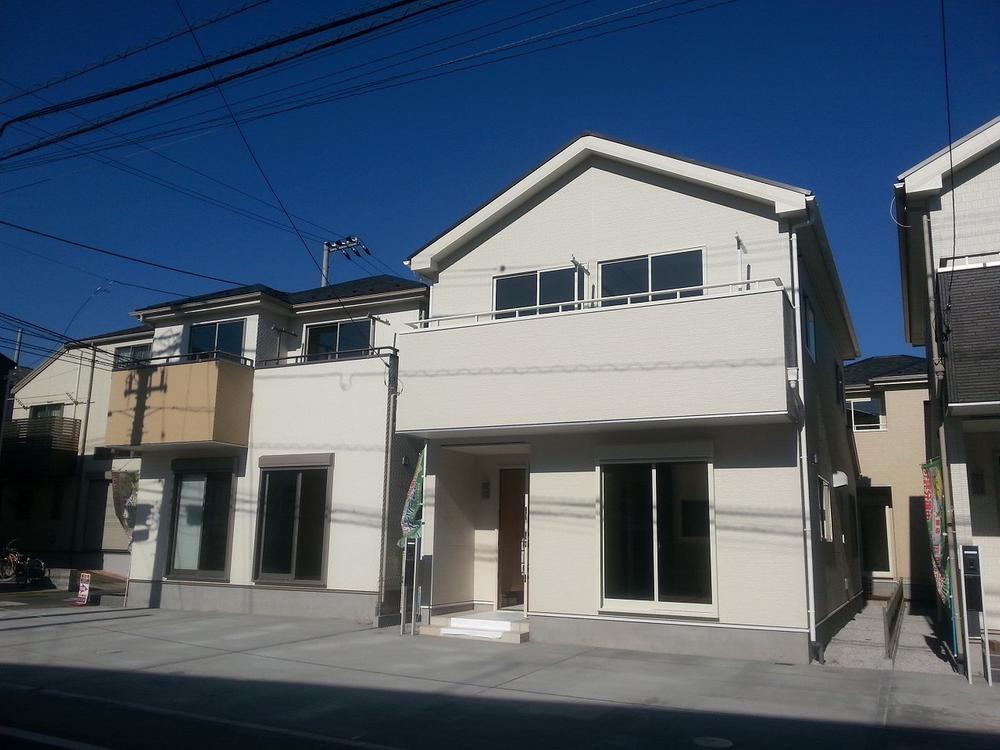 Local appearance photo
現地外観写真
Livingリビング 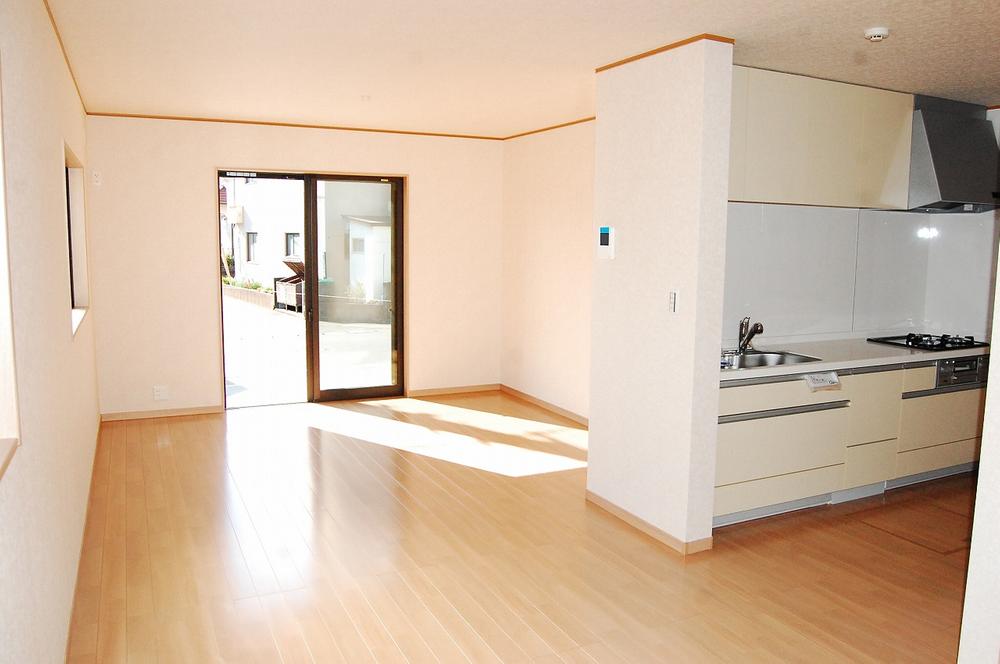 10 Building Living room 2
10号棟 リビング2
Non-living roomリビング以外の居室 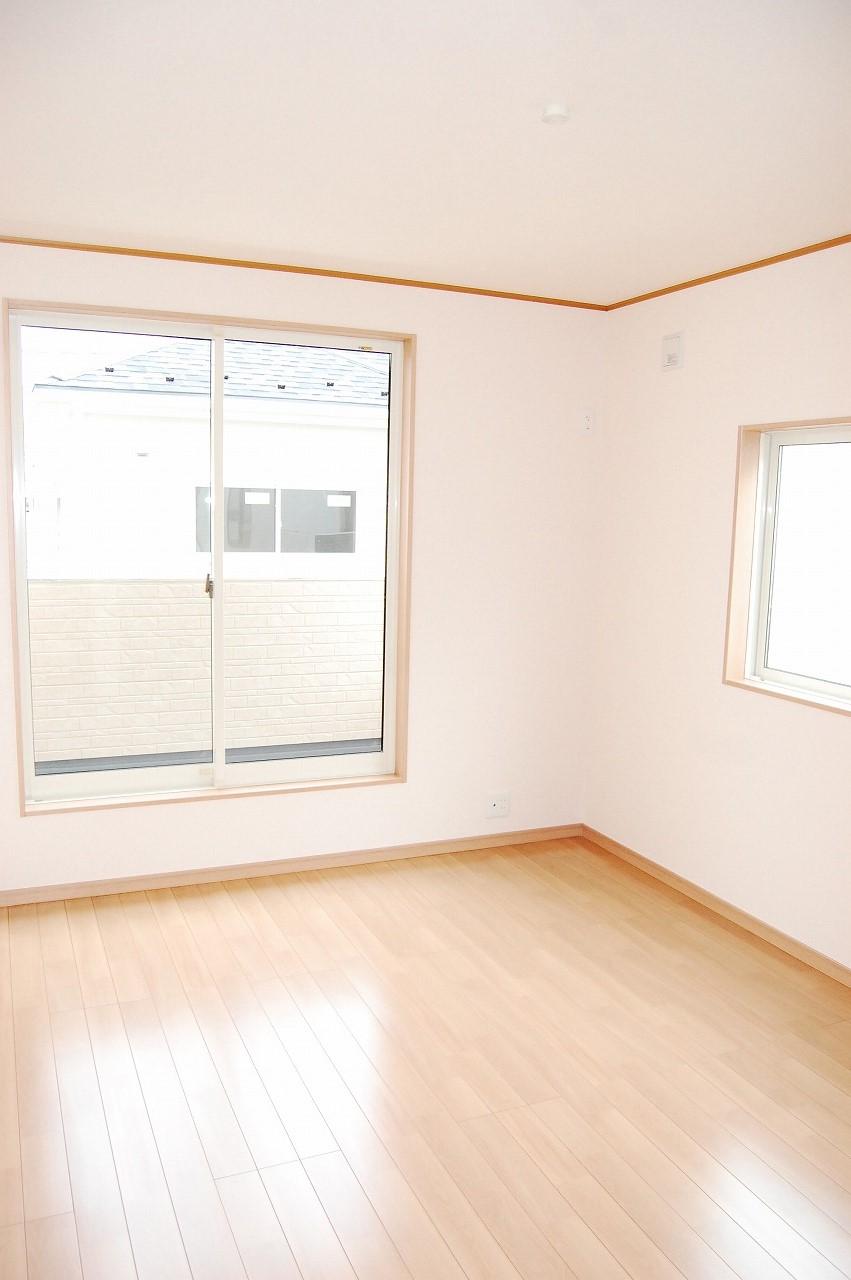 5 Building Western-style photo
5号棟 洋室写真
Entrance玄関 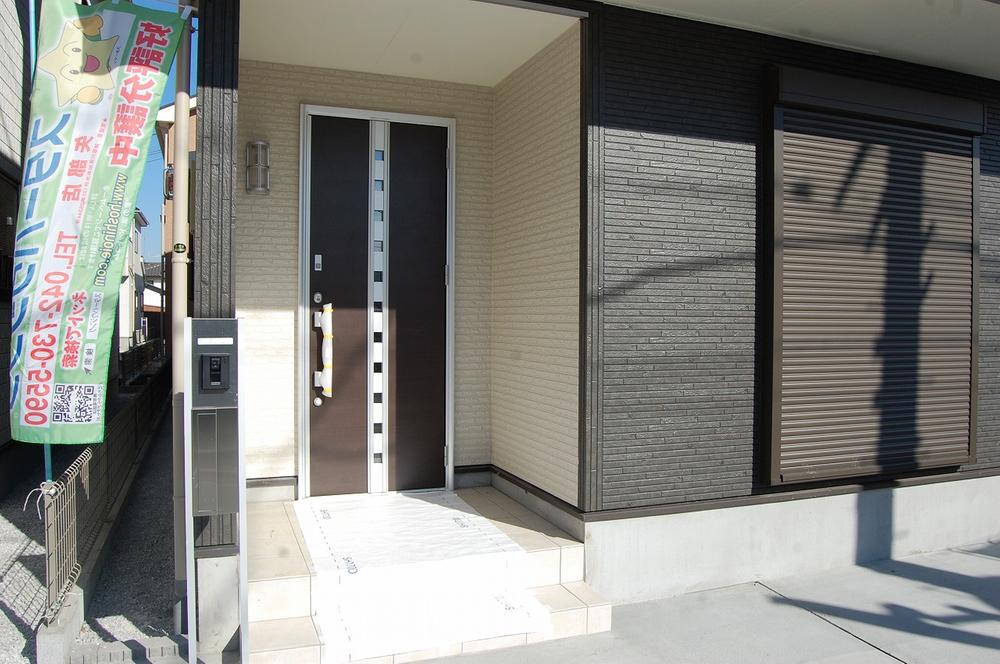 10 Building Entrance
10号棟 玄関
Otherその他 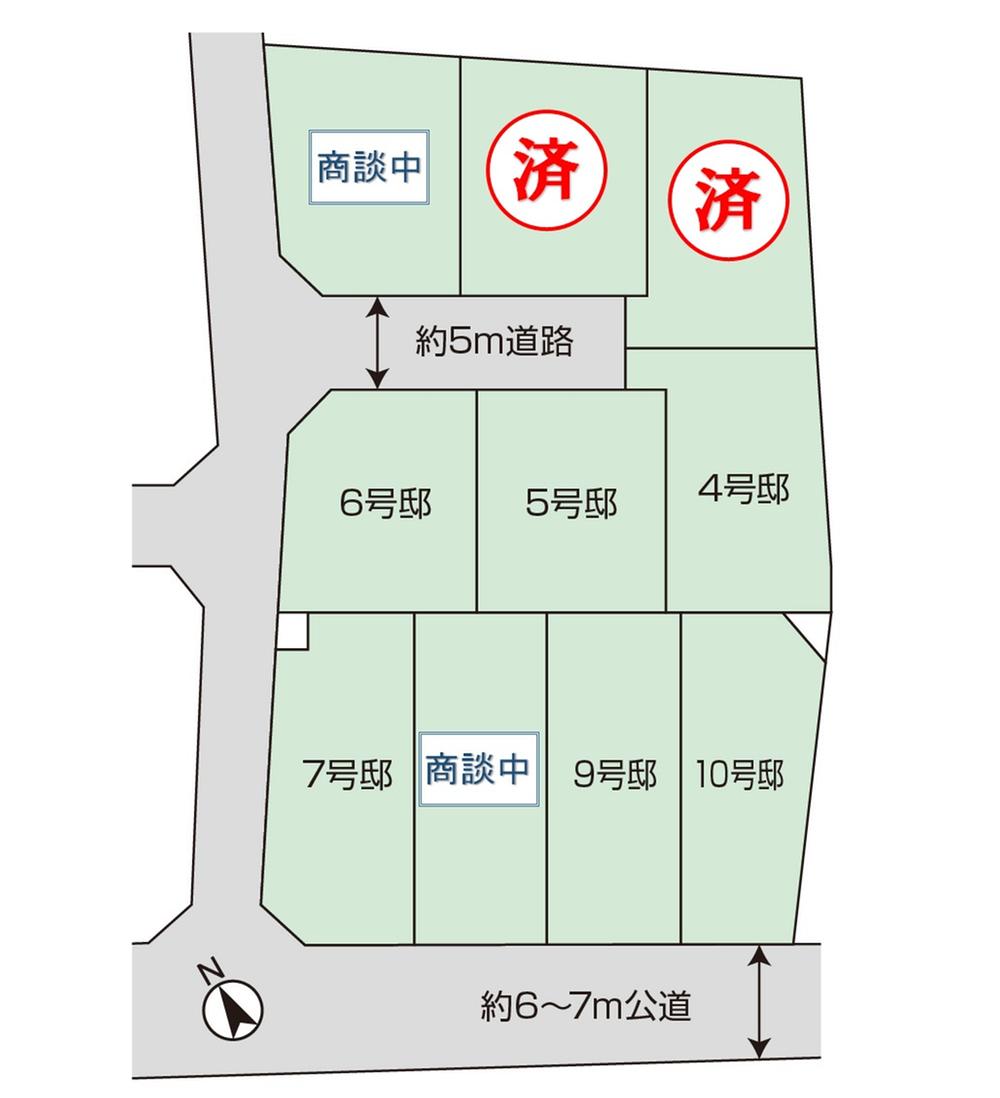 Compartment figure
区画図
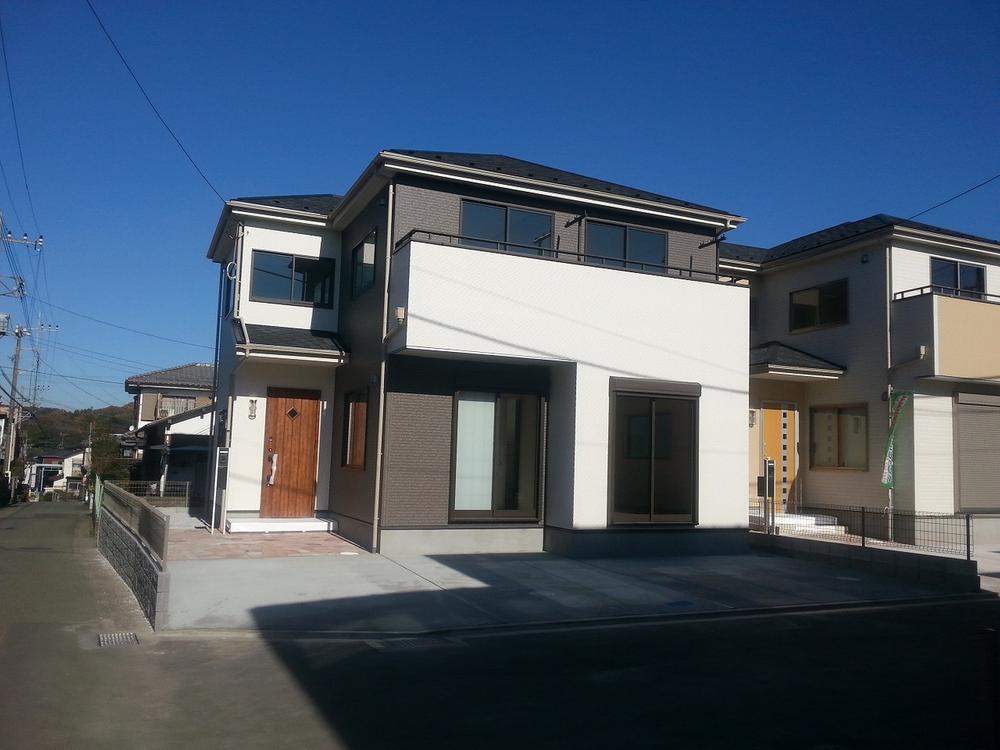 Local appearance photo
現地外観写真
Location
|






















