New Homes » Kanto » Kanagawa Prefecture » Sagamihara Green Zone
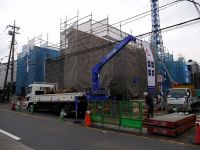 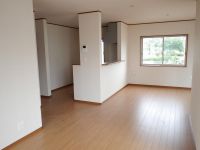
| | Sagamihara City, Kanagawa Prefecture Midori-ku 神奈川県相模原市緑区 |
| JR Yokohama Line "Hashimoto" walk 18 minutes JR横浜線「橋本」歩18分 |
| With solar power system! 太陽光発電システム付! |
| Hashimoto ・ Super in Minami-Hashimoto Station 2 Station walking distance ・ Drugstore also nearby living environment is also good. Solar power generation systems equipped with housing. 橋本・南橋本駅2駅徒歩圏でスーパー・ドラッグストアも近く生活環境も良好です。太陽光発電システム搭載住宅。 |
Price 価格 | | 30,800,000 yen ~ 35,800,000 yen 3080万円 ~ 3580万円 | Floor plan 間取り | | 4LDK 4LDK | Units sold 販売戸数 | | 6 units 6戸 | Land area 土地面積 | | 97.21 sq m ~ 116.75 sq m (registration) 97.21m2 ~ 116.75m2(登記) | Building area 建物面積 | | 93.96 sq m ~ 98.21 sq m (measured) 93.96m2 ~ 98.21m2(実測) | Driveway burden-road 私道負担・道路 | | Road width: 6m 道路幅:6m | Completion date 完成時期(築年月) | | December 2013 2013年12月 | Address 住所 | | Sagamihara City, Kanagawa Prefecture Midori Ward Hashimotodai 1 神奈川県相模原市緑区橋本台1 | Traffic 交通 | | JR Yokohama Line "Hashimoto" walk 18 minutes JR横浜線「橋本」歩18分
| Contact お問い合せ先 | | TEL: 0800-603-8480 [Toll free] mobile phone ・ Also available from PHS
Caller ID is not notified
Please contact the "saw SUUMO (Sumo)"
If it does not lead, If the real estate company TEL:0800-603-8480【通話料無料】携帯電話・PHSからもご利用いただけます
発信者番号は通知されません
「SUUMO(スーモ)を見た」と問い合わせください
つながらない方、不動産会社の方は
| Most price range 最多価格帯 | | 34 million yen (2 units) 3400万円台(2戸) | Building coverage, floor area ratio 建ぺい率・容積率 | | Kenpei rate: 60%, Volume ratio: 200% 建ペい率:60%、容積率:200% | Time residents 入居時期 | | Consultation 相談 | Land of the right form 土地の権利形態 | | Ownership 所有権 | Structure and method of construction 構造・工法 | | Wooden 2-story 木造2階建 | Use district 用途地域 | | Industry 工業 | Land category 地目 | | Residential land 宅地 | Other limitations その他制限事項 | | Irregular land 不整形地 | Overview and notices その他概要・特記事項 | | Building confirmation number: 01768 建築確認番号:01768 | Company profile 会社概要 | | <Mediation> Kanagawa Governor (2) Article 026 475 issue (stock) residence of square HOMESyubinbango252-0231 Sagamihara, Kanagawa Prefecture, Chuo-ku, Sagamihara 5-1-2A <仲介>神奈川県知事(2)第026475号(株)住まいの広場HOMES〒252-0231 神奈川県相模原市中央区相模原5-1-2A |
Local appearance photo現地外観写真 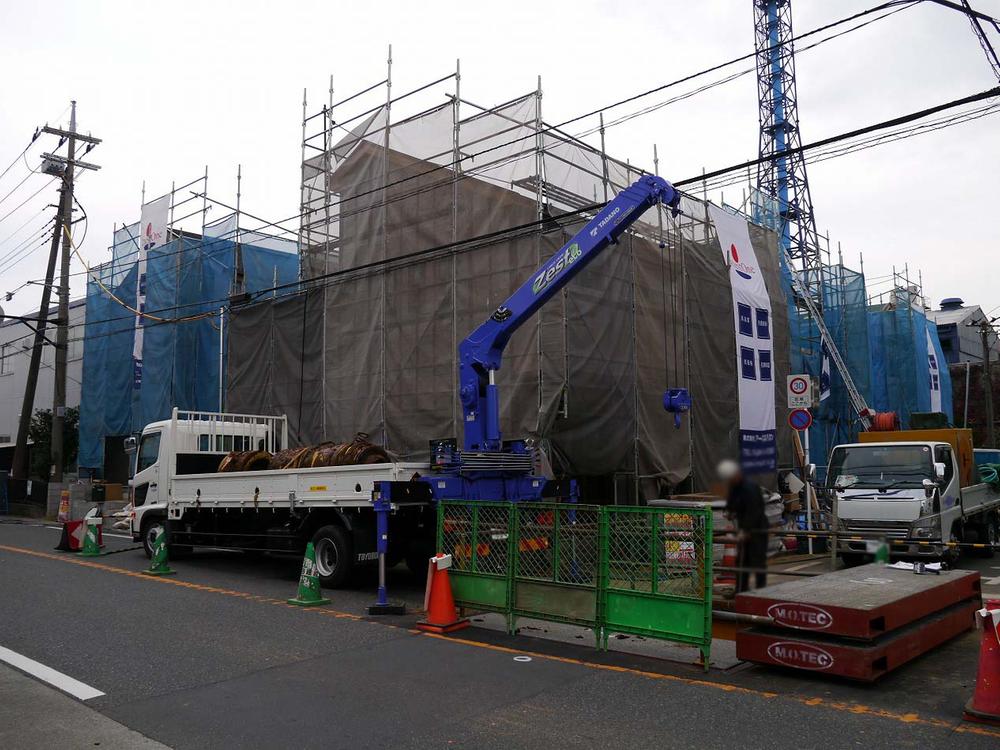 Hashimoto ・ Super in Minami-Hashimoto Station 2 Station walking distance ・ Drugstore also nearby living environment is also good. Solar power generation systems equipped with housing.
橋本・南橋本駅2駅徒歩圏でスーパー・ドラッグストアも近く生活環境も良好です。太陽光発電システム搭載住宅。
Same specifications photos (living)同仕様写真(リビング) 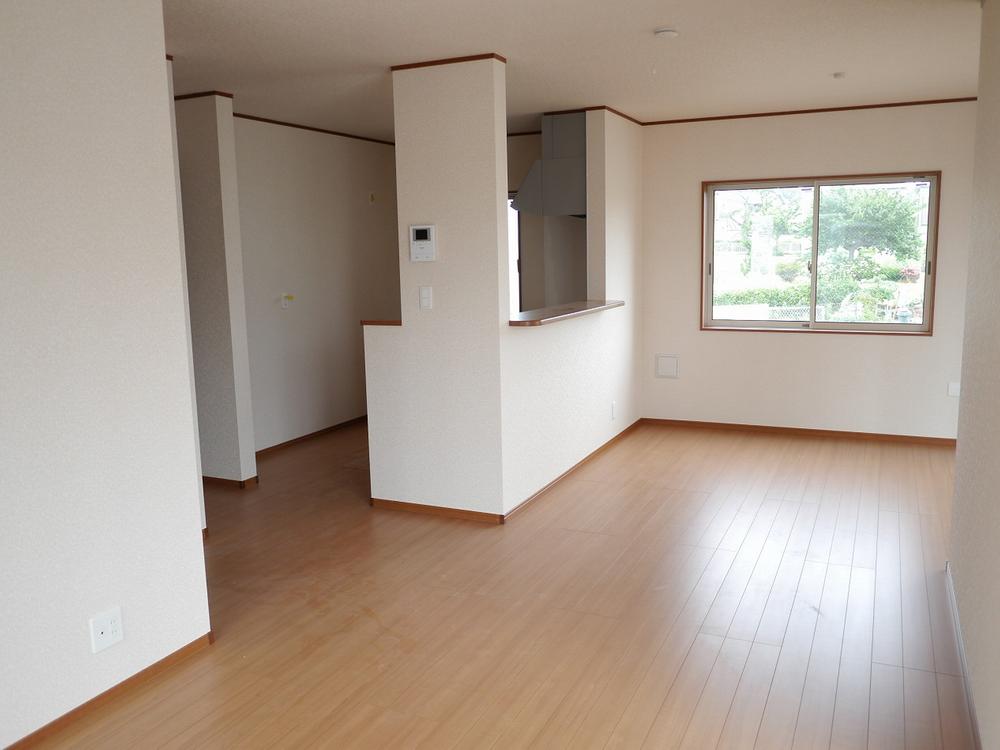 All room pair glass
全居室ペアガラス
Same specifications photo (kitchen)同仕様写真(キッチン) 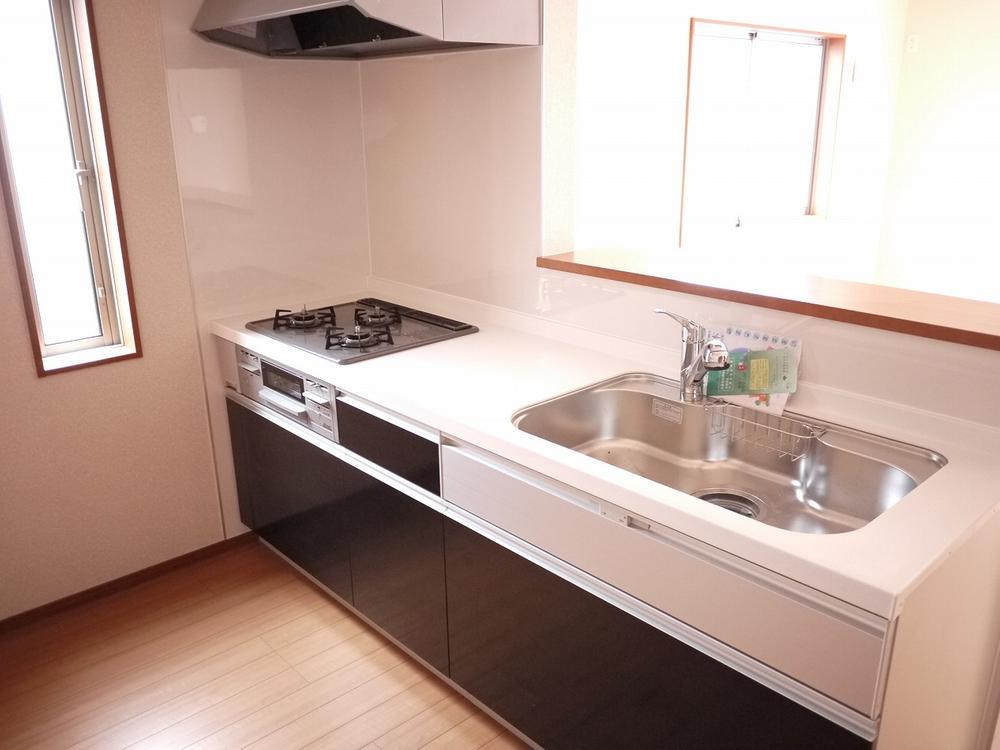 Stainless steel worktop ・ Glass top stove system Kitchen
ステンレス製ワークトップ・ガラストップコンロのシステムキッチン
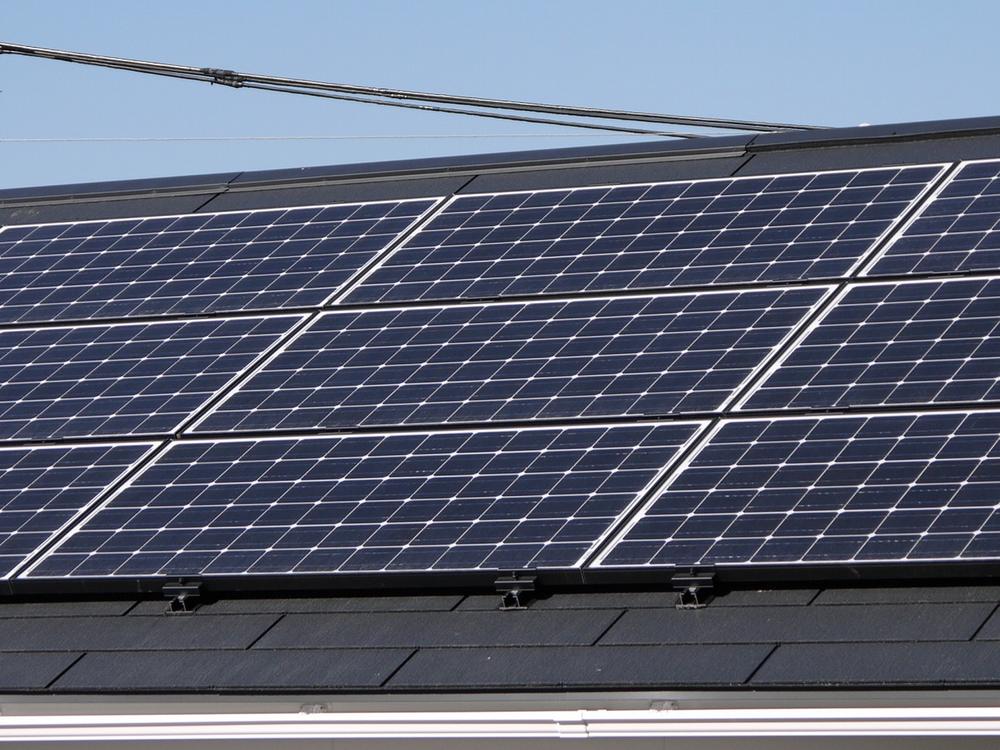 Same specifications photos (appearance)
同仕様写真(外観)
Same specifications photo (bathroom)同仕様写真(浴室) 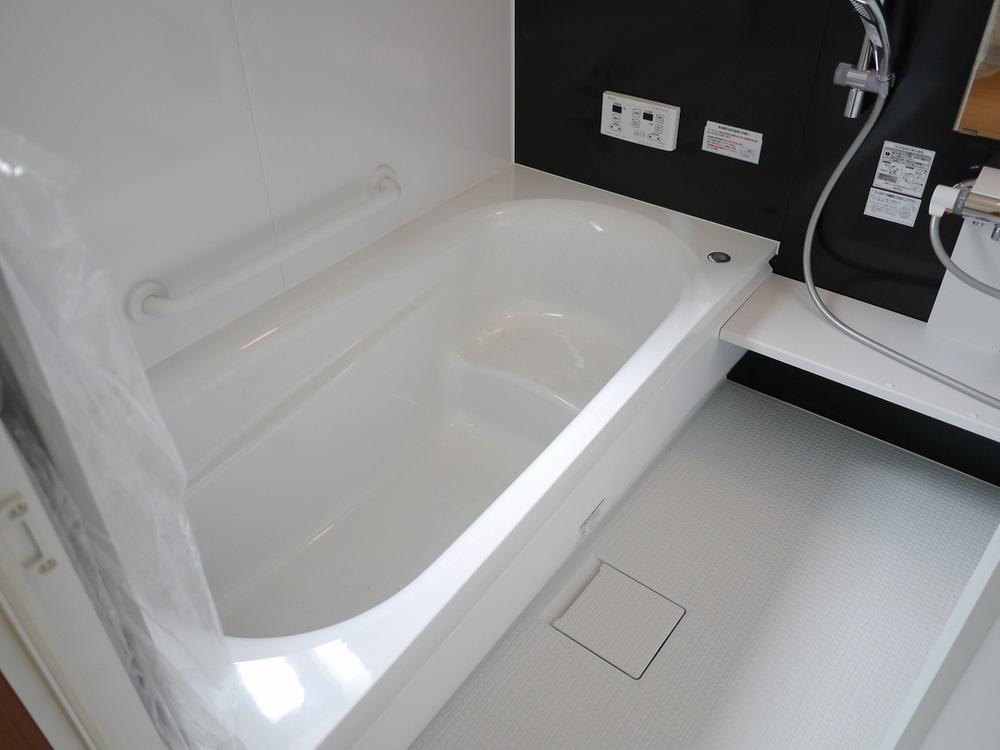 Air Heating drying with unit bus
換気暖房乾燥付ユニットバス
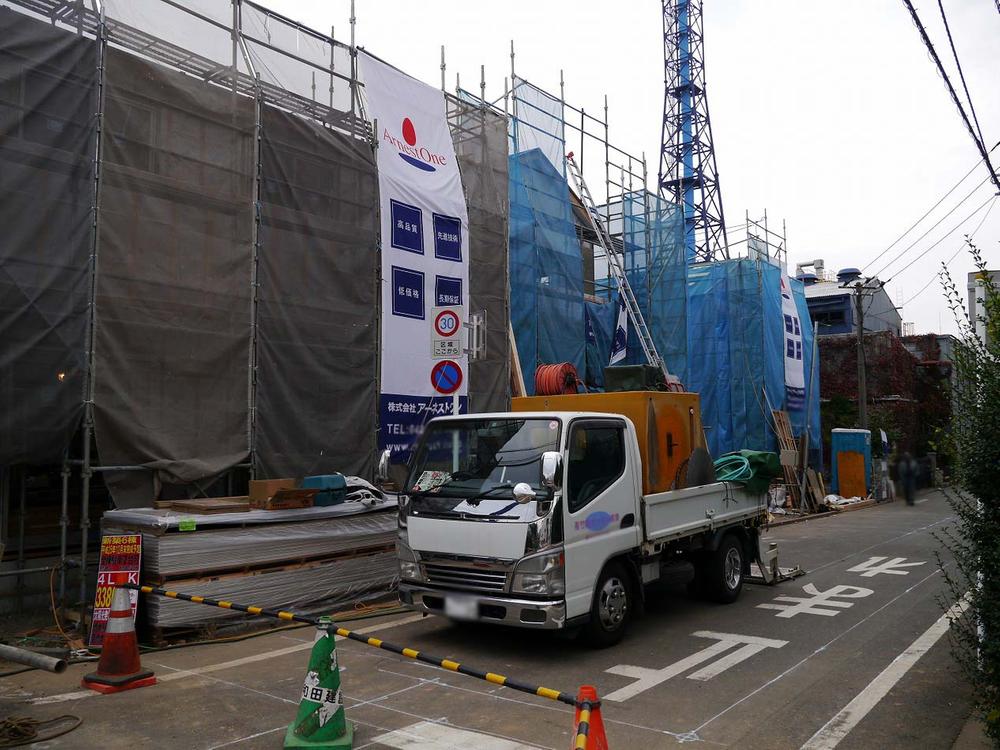 Local photos, including front road
前面道路含む現地写真
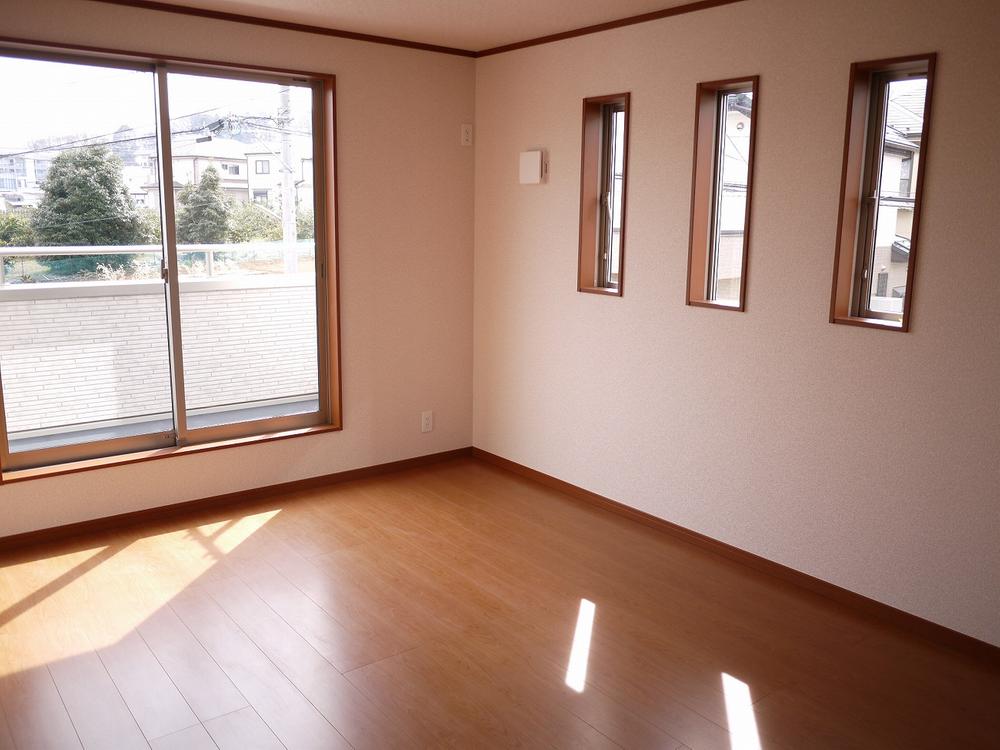 Same specifications photos (Other introspection)
同仕様写真(その他内観)
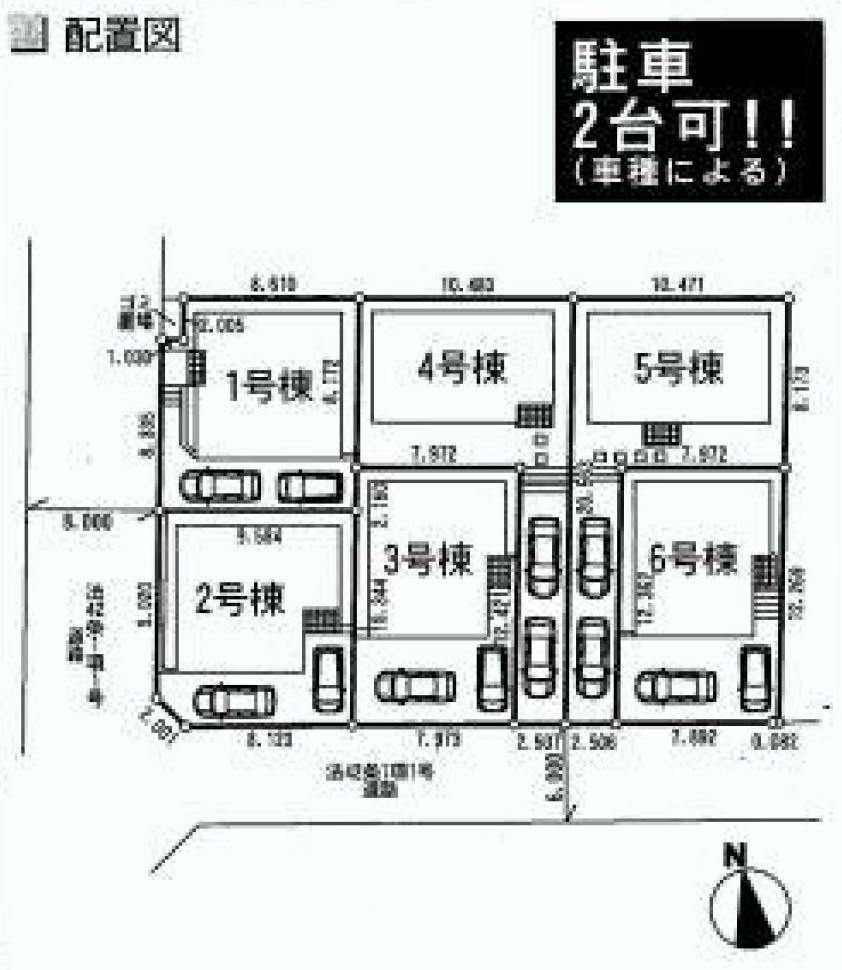 The entire compartment Figure
全体区画図
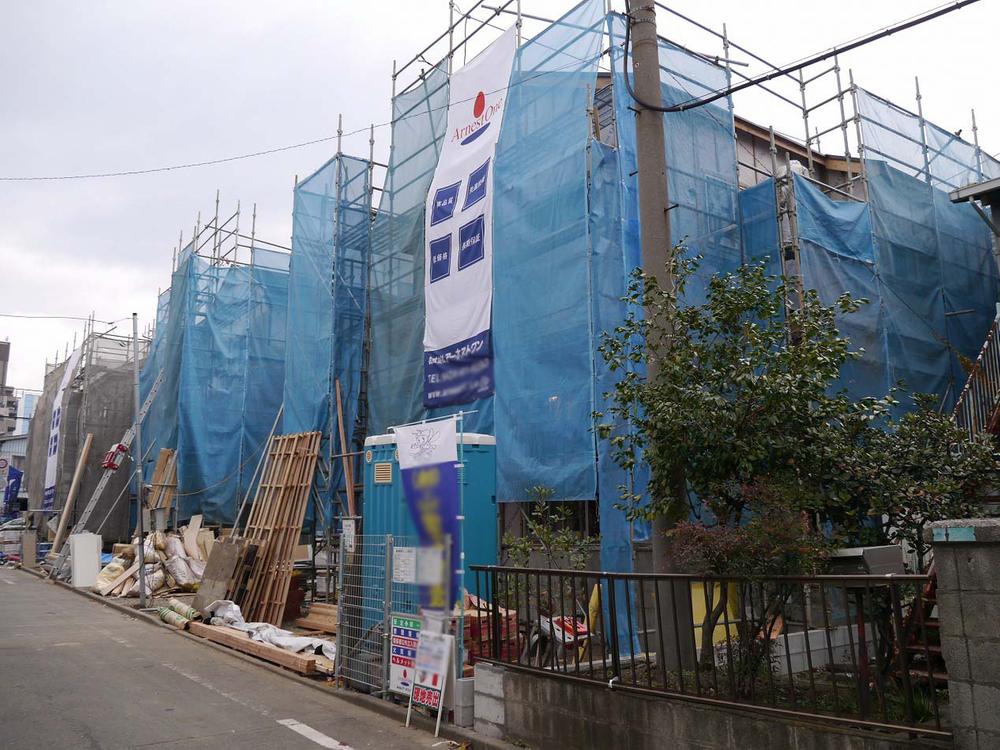 Local appearance photo
現地外観写真
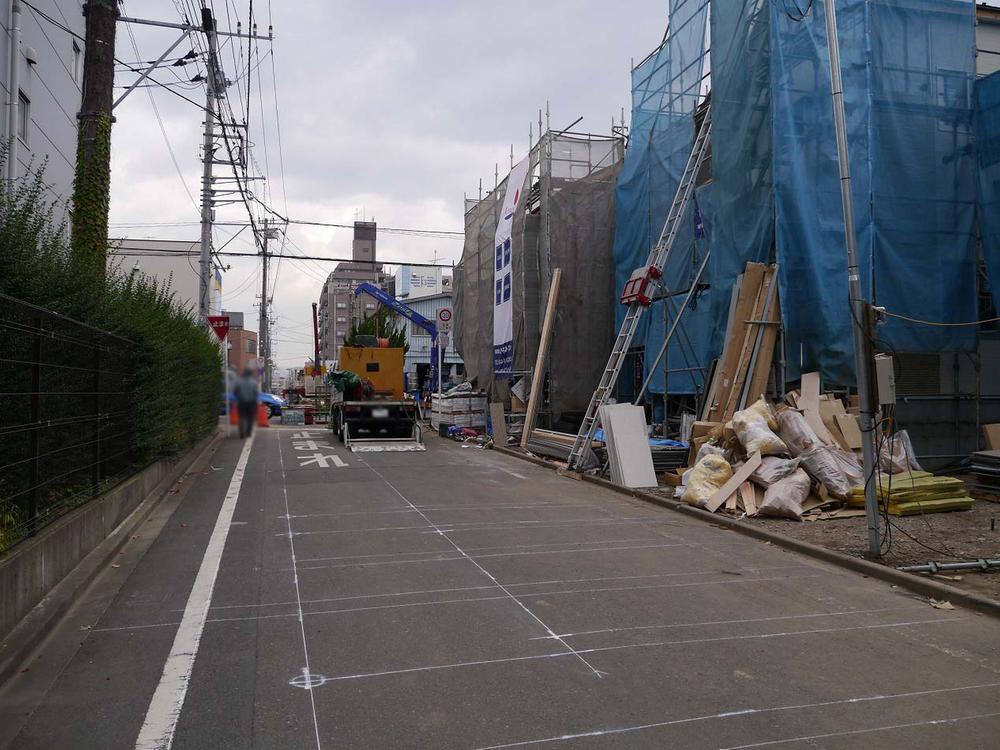 Local photos, including front road
前面道路含む現地写真
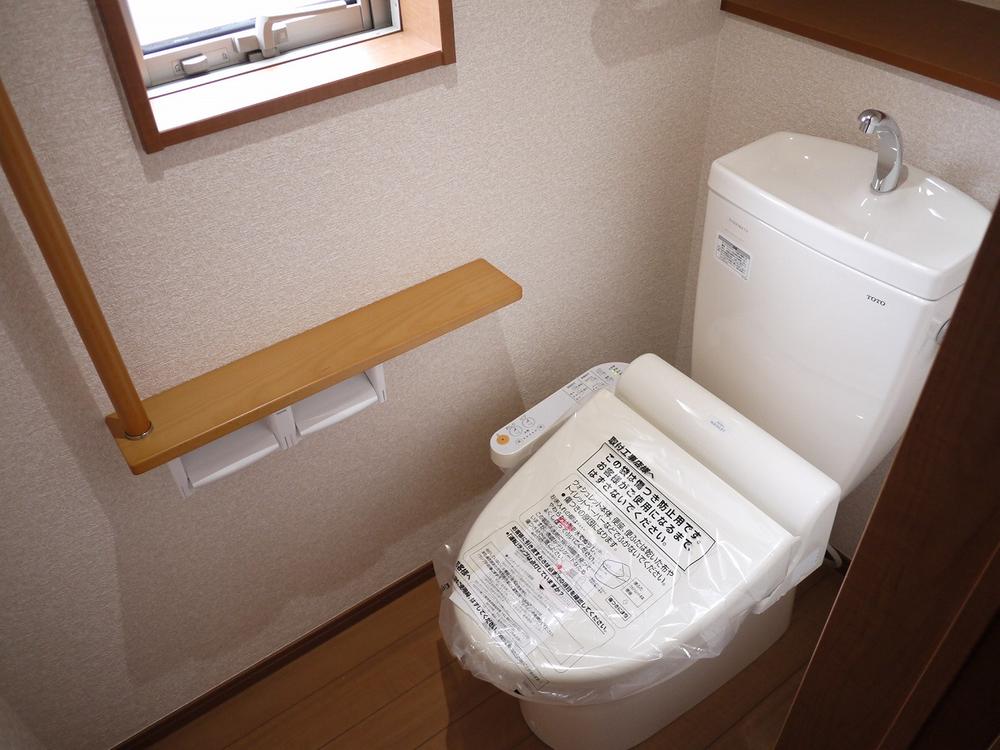 Same specifications photos (Other introspection)
同仕様写真(その他内観)
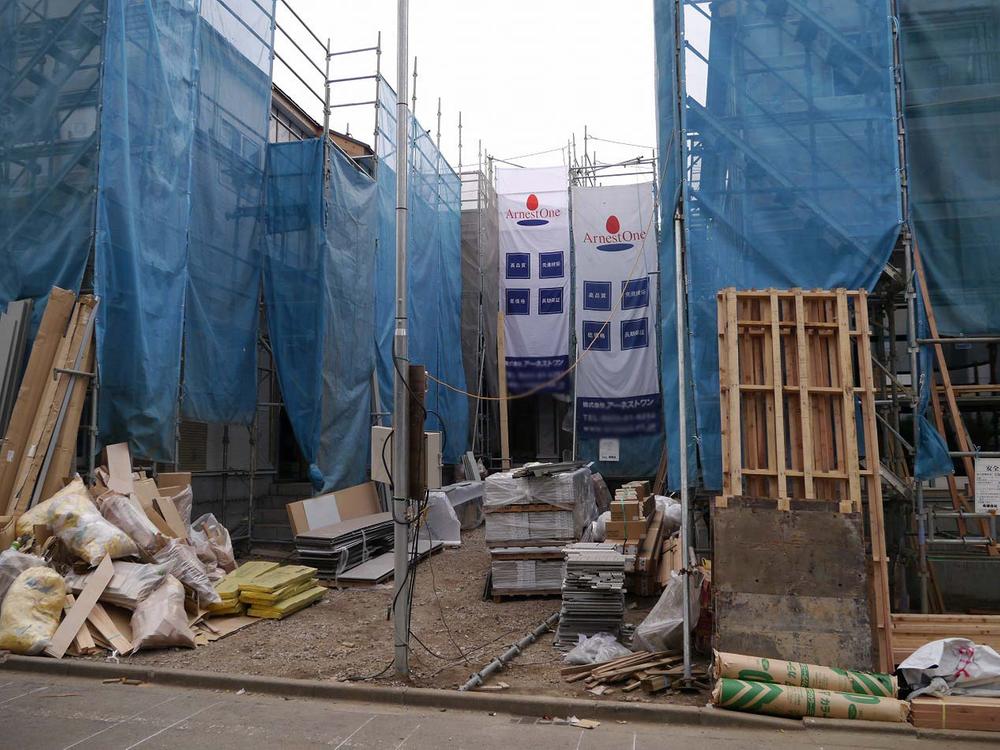 Local appearance photo
現地外観写真
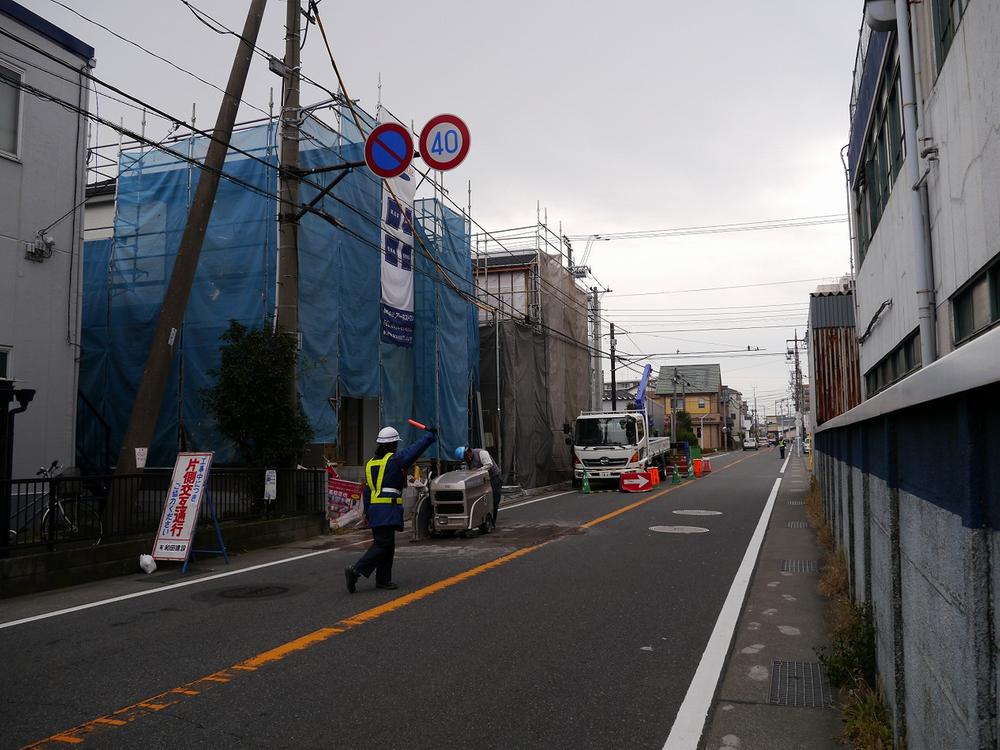 Local photos, including front road
前面道路含む現地写真
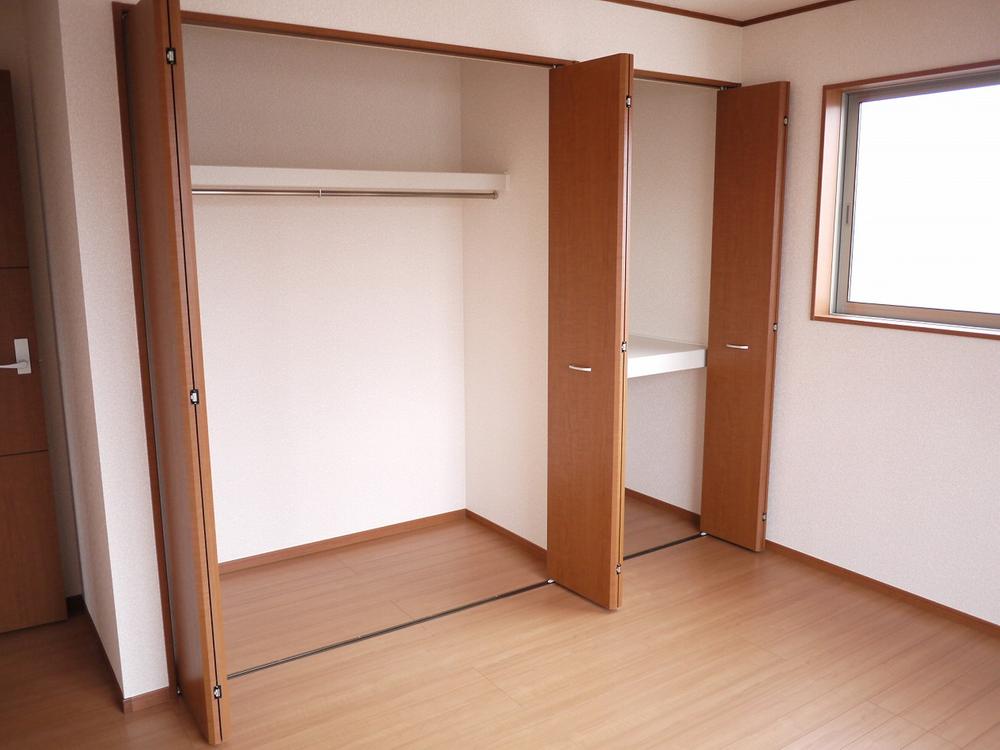 Same specifications photos (Other introspection)
同仕様写真(その他内観)
Floor plan間取り図 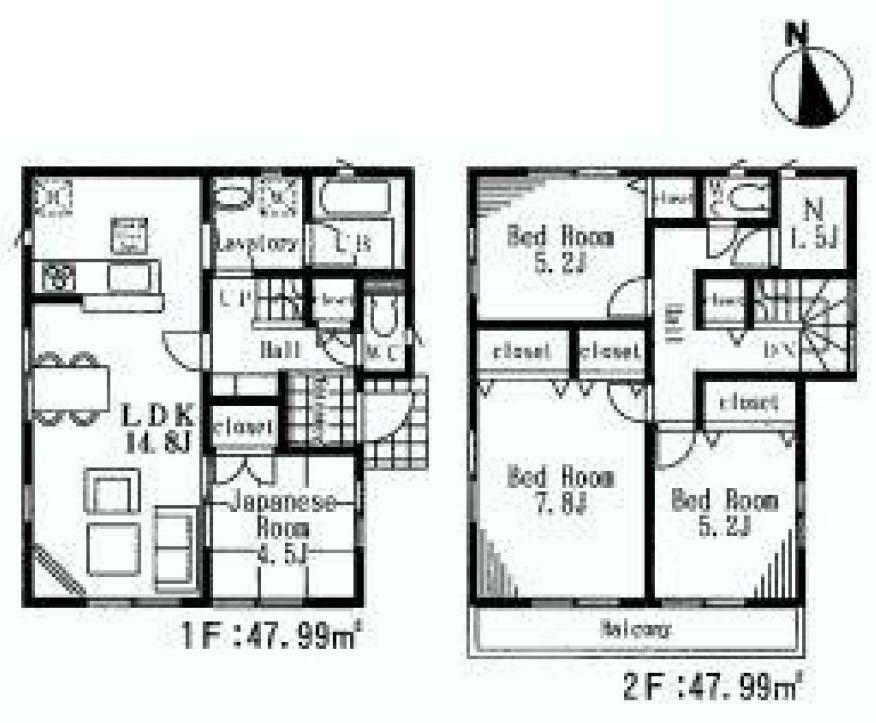 (3 ●), Price 34,800,000 yen, 4LDK, Land area 99.37 sq m , Building area 95.98 sq m
(3●)、価格3480万円、4LDK、土地面積99.37m2、建物面積95.98m2
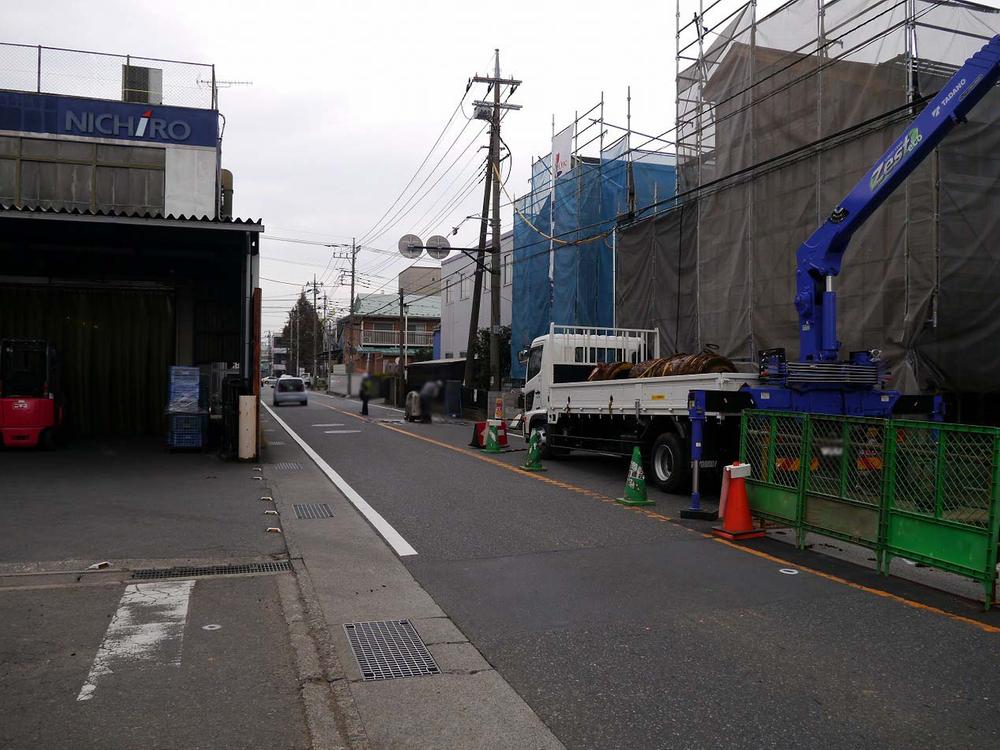 Local photos, including front road
前面道路含む現地写真
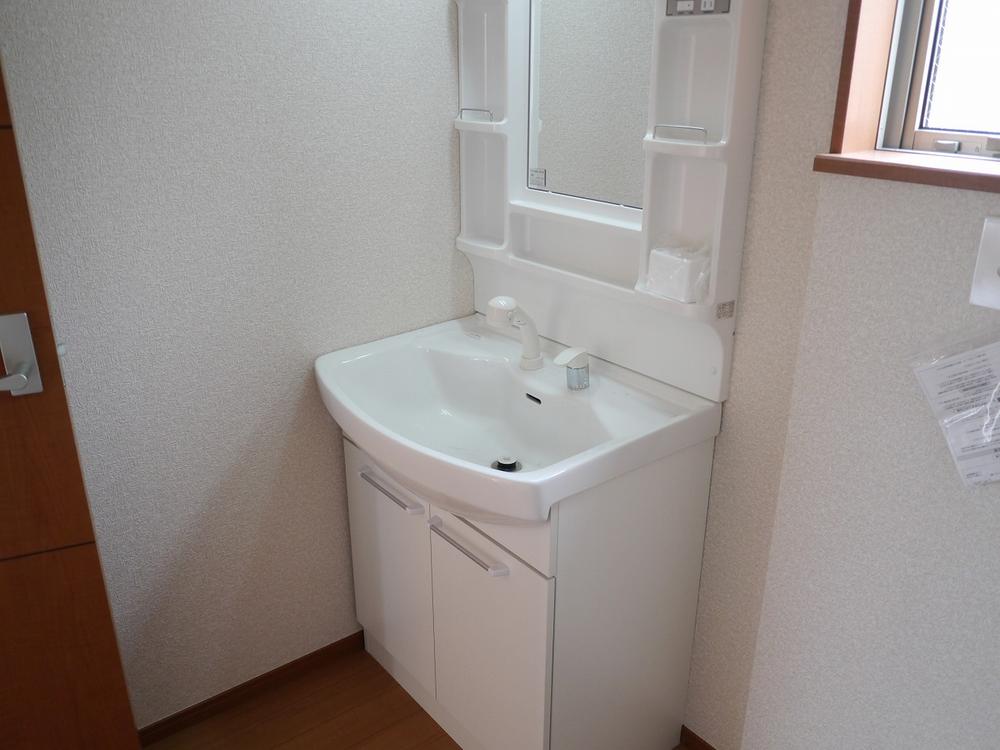 Same specifications photos (Other introspection)
同仕様写真(その他内観)
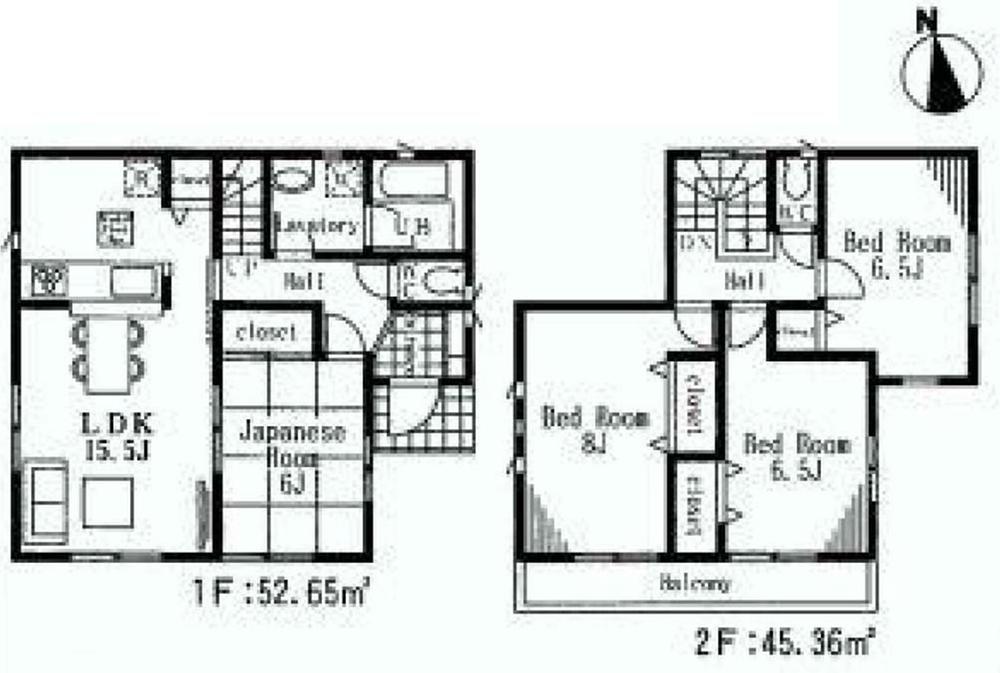 (2 ●), Price 35,800,000 yen, 4LDK, Land area 98.45 sq m , Building area 98.01 sq m
(2●)、価格3580万円、4LDK、土地面積98.45m2、建物面積98.01m2
Location
| 


















