New Homes » Kanto » Kanagawa Prefecture » Sagamihara Green Zone
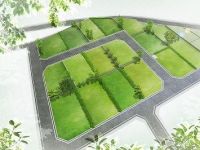 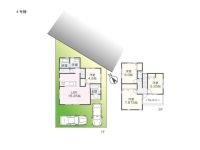
| | Sagamihara City, Kanagawa Prefecture Midori-ku 神奈川県相模原市緑区 |
| JR Yokohama Line "Hashimoto" bus 11 minutes Osawa park before walking 6 minutes JR横浜線「橋本」バス11分大沢団地前歩6分 |
| Parking two Allowed, 2 along the line more accessible, System kitchen, Bathroom Dryer, All room storage, A quiet residential area, Starting station, Washbasin with shower, Toilet 2 places, 2-story, Underfloor Storage, TV monitor interphone 駐車2台可、2沿線以上利用可、システムキッチン、浴室乾燥機、全居室収納、閑静な住宅地、始発駅、シャワー付洗面台、トイレ2ヶ所、2階建、床下収納、TVモニタ付インターホン |
Local guide map 現地案内図 | | Local guide map 現地案内図 | Features pickup 特徴ピックアップ | | Parking two Allowed / 2 along the line more accessible / System kitchen / Bathroom Dryer / All room storage / A quiet residential area / Starting station / Washbasin with shower / Toilet 2 places / 2-story / Underfloor Storage / TV monitor interphone / Water filter / Flat terrain / Development subdivision in 駐車2台可 /2沿線以上利用可 /システムキッチン /浴室乾燥機 /全居室収納 /閑静な住宅地 /始発駅 /シャワー付洗面台 /トイレ2ヶ所 /2階建 /床下収納 /TVモニタ付インターホン /浄水器 /平坦地 /開発分譲地内 | Event information イベント情報 | | Local sales Association (please make a reservation beforehand) schedule / Every Saturday, Sunday and public holidays time / 10:00 ~ 17:30 現地販売会(事前に必ず予約してください)日程/毎週土日祝時間/10:00 ~ 17:30 | Property name 物件名 | | PH Dana PH田名 | Price 価格 | | 27,800,000 yen ~ 29,800,000 yen 2780万円 ~ 2980万円 | Floor plan 間取り | | 3LDK ~ 4LDK 3LDK ~ 4LDK | Units sold 販売戸数 | | 7 units 7戸 | Total units 総戸数 | | 17 units 17戸 | Land area 土地面積 | | 110.48 sq m ~ 134.19 sq m (measured) 110.48m2 ~ 134.19m2(実測) | Building area 建物面積 | | 88.6 sq m ~ 93.36 sq m (measured) 88.6m2 ~ 93.36m2(実測) | Driveway burden-road 私道負担・道路 | | Road width: 4m ~ 4.5m, Asphaltic pavement 道路幅:4m ~ 4.5m、アスファルト舗装 | Completion date 完成時期(築年月) | | 2014 end of January schedule 2014年1月末予定 | Address 住所 | | Sagamihara City, Kanagawa Prefecture Midori Ward Dana 2581-28 神奈川県相模原市緑区田名2581-28 | Traffic 交通 | | JR Yokohama Line "Hashimoto" bus 11 minutes Osawa park before walking 6 minutes
Keio Sagamihara Line "Hashimoto" bus 11 minutes Osawa park before walking 6 minutes
JR Sagami Line "Hashimoto" bus 11 minutes Osawa park before walking 6 minutes JR横浜線「橋本」バス11分大沢団地前歩6分
京王相模原線「橋本」バス11分大沢団地前歩6分
JR相模線「橋本」バス11分大沢団地前歩6分
| Person in charge 担当者より | | Rep Kobayashi Jun Age: 20 Daigyokai Experience: 1 year still experience is shallow, We will cover in the footwork. We will look at the property to many people taking advantage of this, Please feel free to contact us because we are a faster sale. 担当者小林 純年齢:20代業界経験:1年まだまだ経験は浅いですが、フットワークでカバーしていきます。これを活かして多くの方に物件を見ていただき、より速い売却をしていきますのでお気軽にお問い合わせ下さい。 | Contact お問い合せ先 | | TEL: 0800-603-0768 [Toll free] mobile phone ・ Also available from PHS
Caller ID is not notified
Please contact the "saw SUUMO (Sumo)"
If it does not lead, If the real estate company TEL:0800-603-0768【通話料無料】携帯電話・PHSからもご利用いただけます
発信者番号は通知されません
「SUUMO(スーモ)を見た」と問い合わせください
つながらない方、不動産会社の方は
| Building coverage, floor area ratio 建ぺい率・容積率 | | Kenpei rate: 60%, Volume ratio: 150% 建ペい率:60%、容積率:150% | Time residents 入居時期 | | 2014 end of January schedule 2014年1月末予定 | Land of the right form 土地の権利形態 | | Ownership 所有権 | Structure and method of construction 構造・工法 | | Wooden 2-story 木造2階建 | Use district 用途地域 | | One middle and high 1種中高 | Land category 地目 | | Residential land 宅地 | Overview and notices その他概要・特記事項 | | Contact: Kobayashi Jun, Building confirmation number: 04696 other 担当者:小林 純、建築確認番号:04696他 | Company profile 会社概要 | | <Mediation> Minister of Land, Infrastructure and Transport (7) No. 003744 (the Company), Kanagawa Prefecture Building Lots and Buildings Transaction Business Association (Corporation) metropolitan area real estate Fair Trade Council member Asahi Land and Building Co., Ltd. Hashimoto branch sales 2 Division Yubinbango252-0143 Sagamihara City, Kanagawa Prefecture Midori-ku Hashimoto 6-4-15 FLOS Hashimoto first floor <仲介>国土交通大臣(7)第003744号(社)神奈川県宅地建物取引業協会会員 (公社)首都圏不動産公正取引協議会加盟朝日土地建物(株)橋本支店 営業2課〒252-0143 神奈川県相模原市緑区橋本6-4-15 FLOS橋本1階 |
Rendering (appearance)完成予想図(外観) 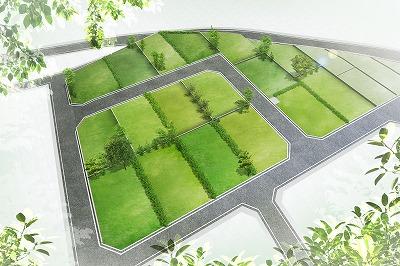 Construction completed Perth
造成完成パース
Floor plan間取り図 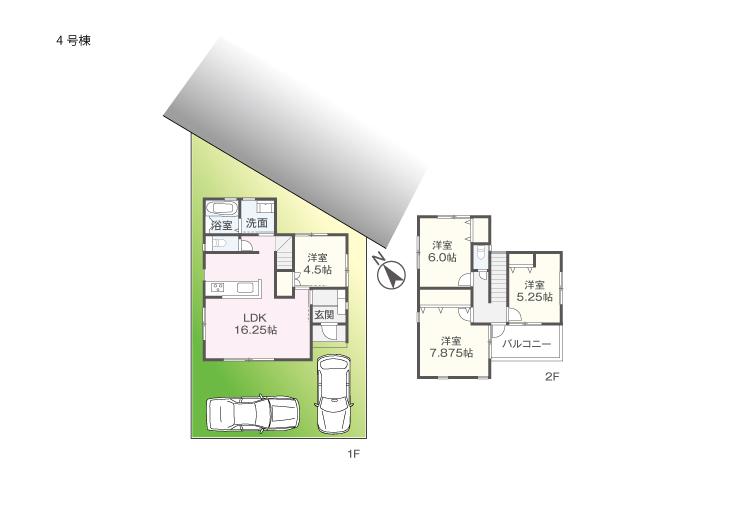 (4 Building), Price 29,800,000 yen, 4LDK, Land area 115.3 sq m , Building area 92.74 sq m
(4号棟)、価格2980万円、4LDK、土地面積115.3m2、建物面積92.74m2
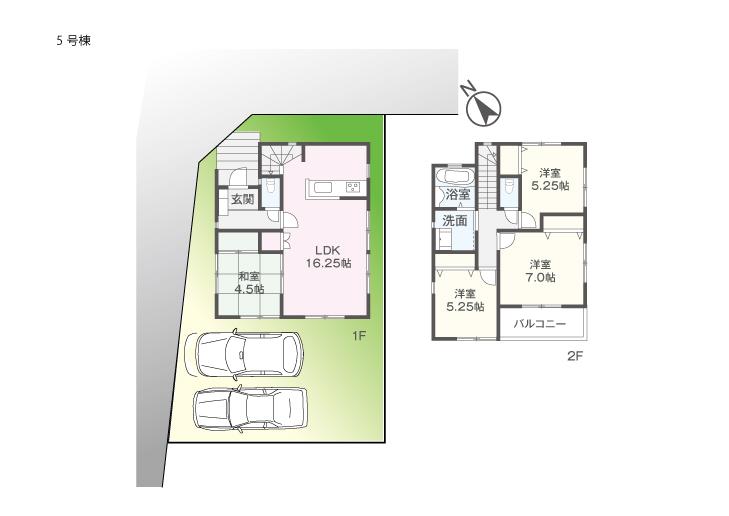 (5 Building), Price 28.8 million yen, 4LDK, Land area 110.48 sq m , Building area 88.6 sq m
(5号棟)、価格2880万円、4LDK、土地面積110.48m2、建物面積88.6m2
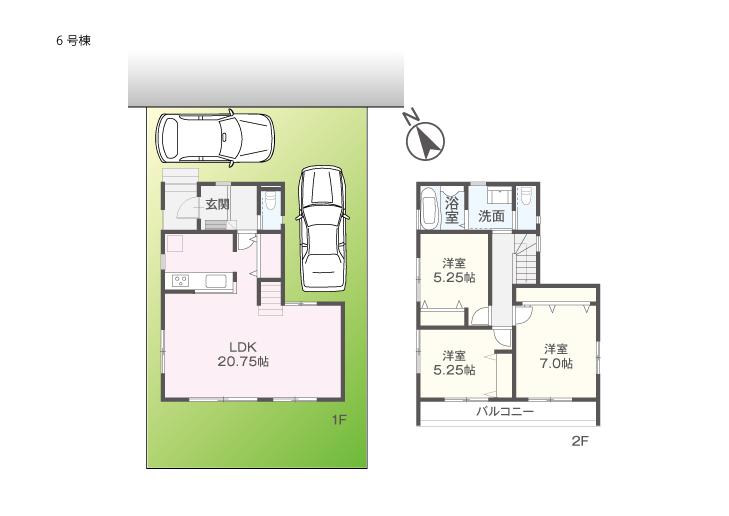 (6 Building), Price 27,800,000 yen, 3LDK, Land area 113.7 sq m , Building area 90.15 sq m
(6号棟)、価格2780万円、3LDK、土地面積113.7m2、建物面積90.15m2
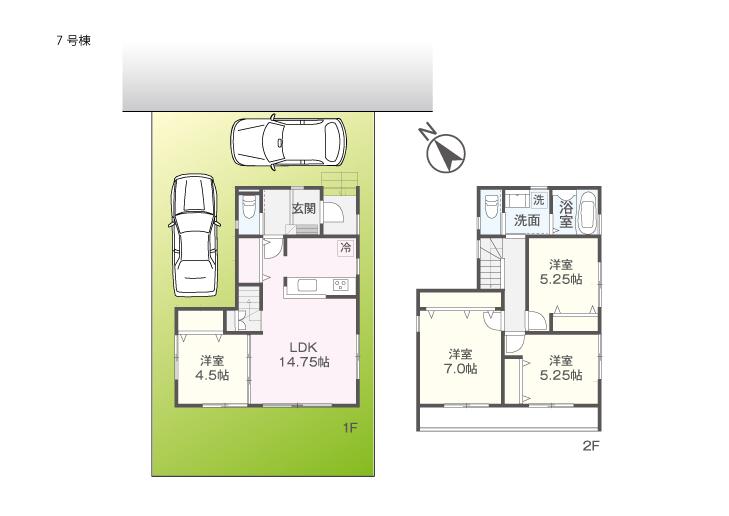 (7 Building), Price 27,800,000 yen, 4LDK, Land area 113.71 sq m , Building area 90.15 sq m
(7号棟)、価格2780万円、4LDK、土地面積113.71m2、建物面積90.15m2
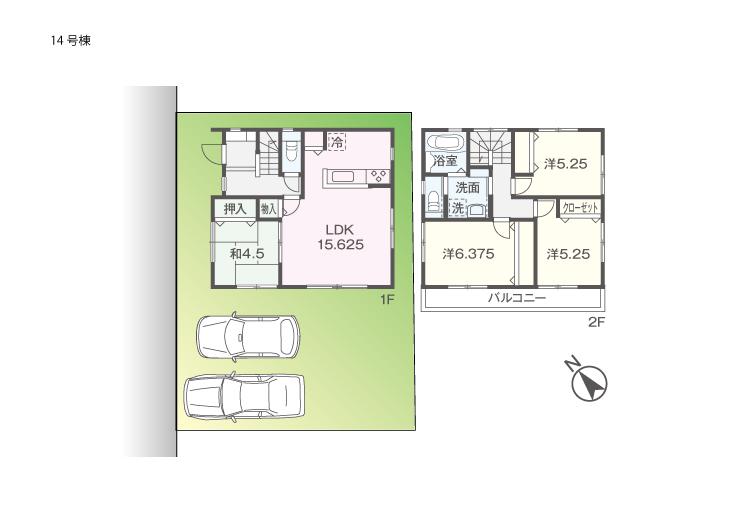 (14 Building), Price 27,800,000 yen, 4LDK, Land area 120.28 sq m , Building area 91.5 sq m
(14号棟)、価格2780万円、4LDK、土地面積120.28m2、建物面積91.5m2
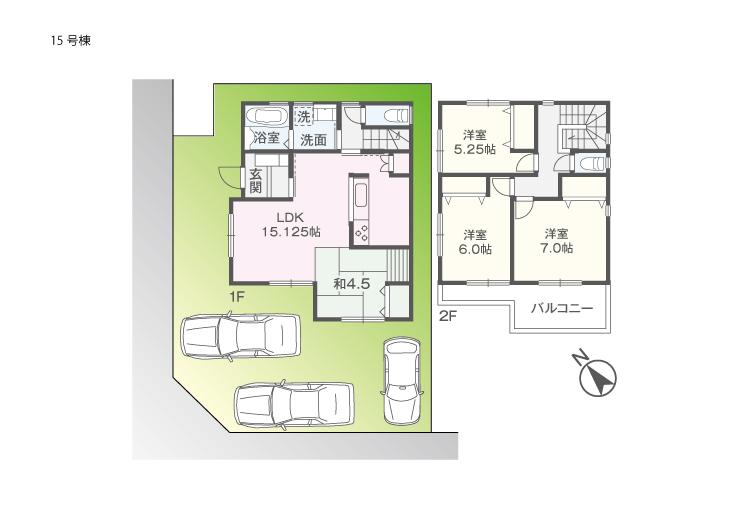 (15 Building), Price 29,800,000 yen, 4LDK, Land area 120.27 sq m , Building area 93.36 sq m
(15号棟)、価格2980万円、4LDK、土地面積120.27m2、建物面積93.36m2
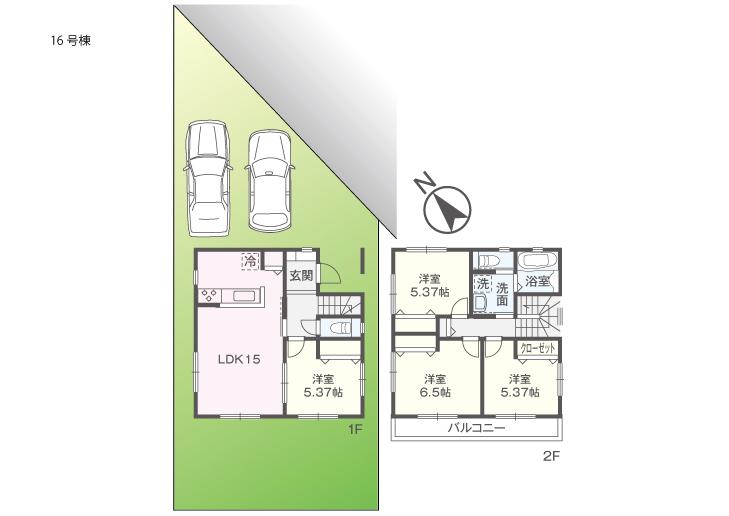 (16 Building), Price 27,800,000 yen, 4LDK, Land area 134.19 sq m , Building area 89.84 sq m
(16号棟)、価格2780万円、4LDK、土地面積134.19m2、建物面積89.84m2
Station駅 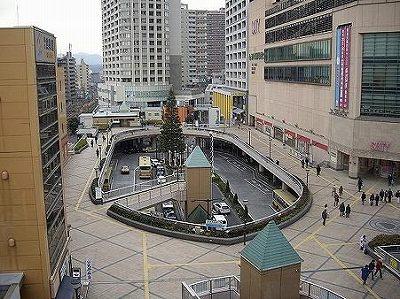 2800m to Hashimoto Station
橋本駅まで2800m
Junior high school中学校 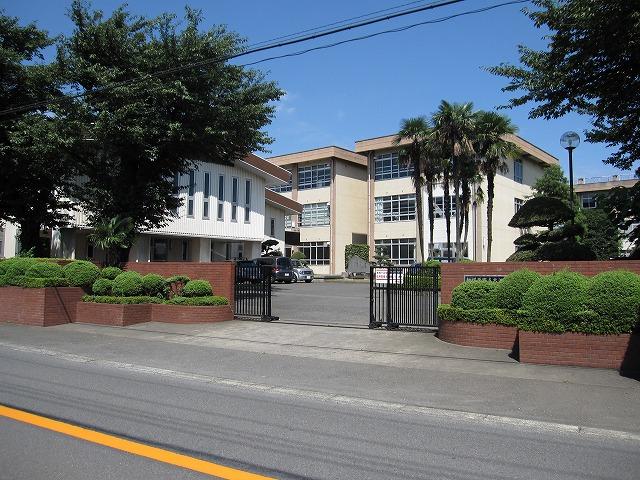 800m to Osawa junior high school
大沢中学校まで800m
Primary school小学校 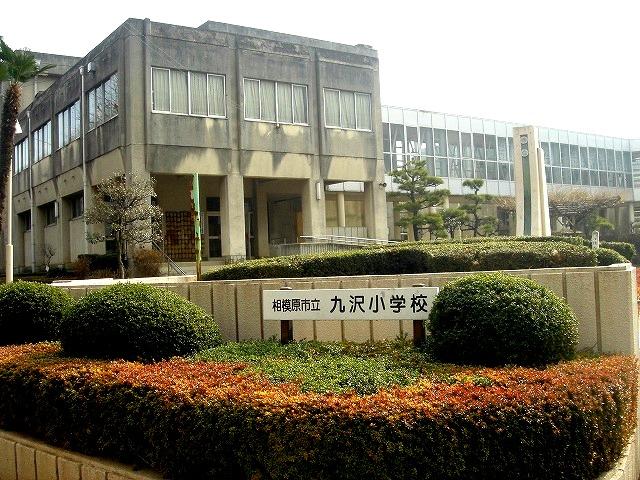 Kyusawa 300m up to elementary school
九沢小学校まで300m
Drug storeドラッグストア 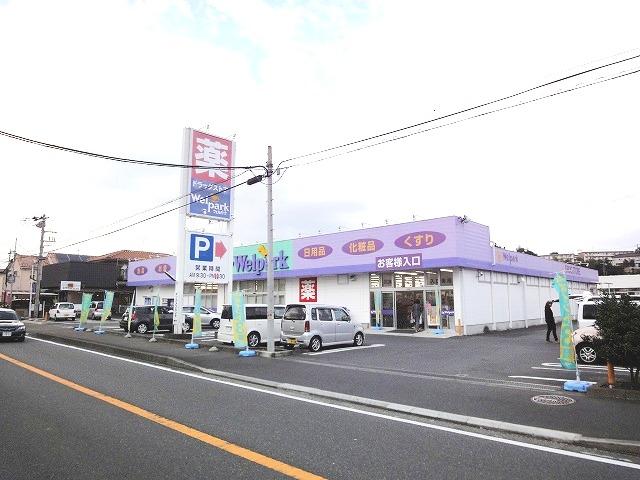 500m to the wells Park
ウェルパークまで500m
Supermarketスーパー 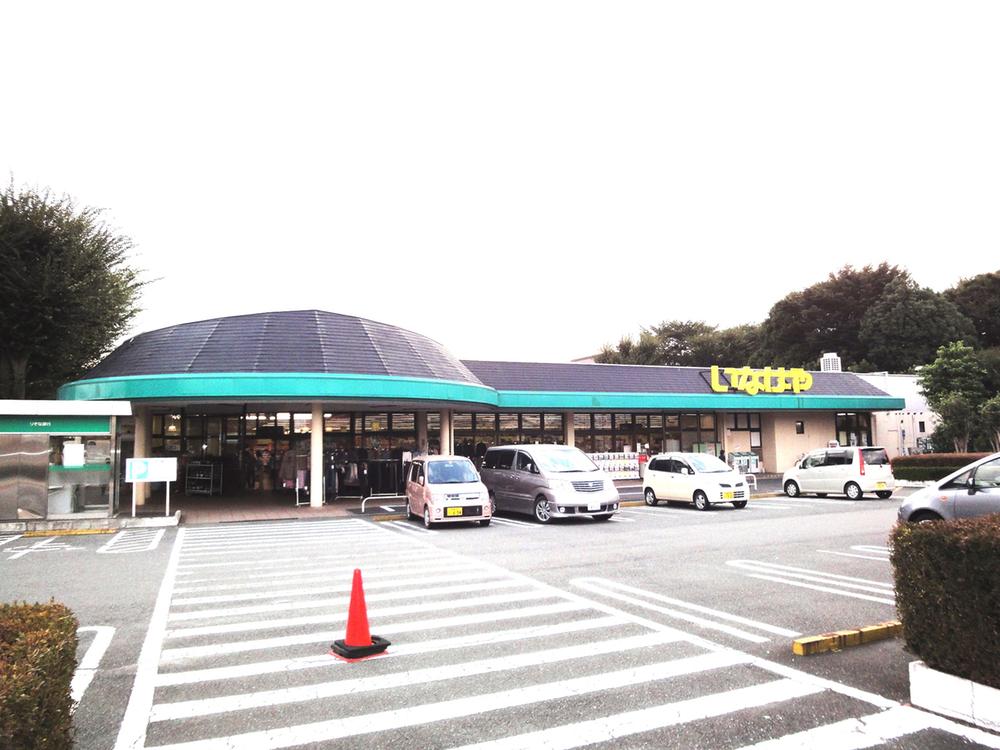 Until Inageya 350m
いなげやまで350m
Other Environmental Photoその他環境写真 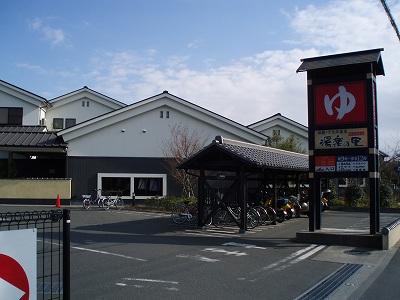 1500m to the village of hot water music
湯楽の里まで1500m
Shopping centreショッピングセンター 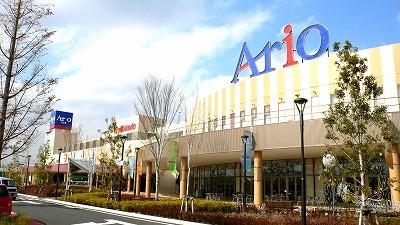 Until Ario Hashimoto 2500m
アリオ橋本まで2500m
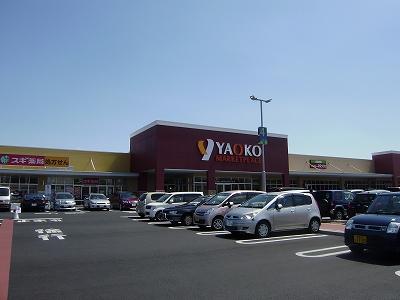 Until Yaoko Co., Ltd. 1300m
ヤオコーまで1300m
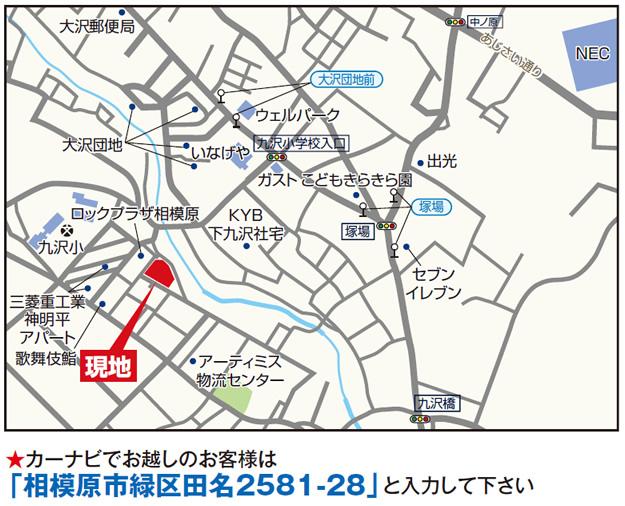 Local guide map
現地案内図
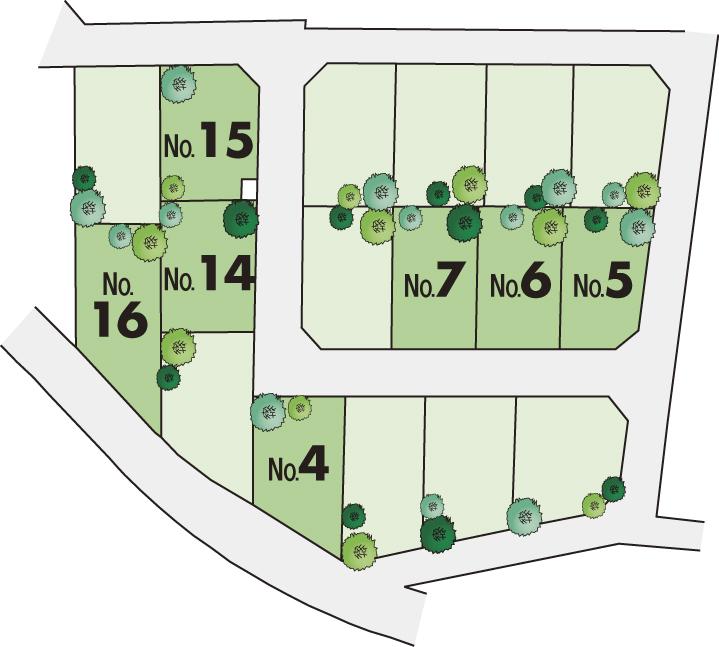 The entire compartment Figure
全体区画図
Location
|



















