New Homes » Kanto » Kanagawa Prefecture » Sagamihara Green Zone
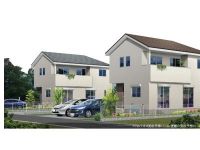 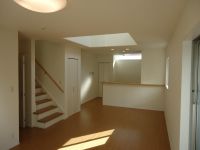
| | Sagamihara City, Kanagawa Prefecture Midori-ku 神奈川県相模原市緑区 |
| Keio Sagamihara Line "Hashimoto" bus 29 BunSachi Izumidera step 7 minutes 京王相模原線「橋本」バス29分祥泉寺歩7分 |
| Corresponding to the flat-35S, Pre-ground survey, Vibration Control ・ Seismic isolation ・ Earthquake resistant, Parking two Allowed, See the mountain, Summer resort, System kitchen, Bathroom Dryer, All room storage, A quiet residential area, Around traffic fewerese-style room フラット35Sに対応、地盤調査済、制震・免震・耐震、駐車2台可、山が見える、避暑地、システムキッチン、浴室乾燥機、全居室収納、閑静な住宅地、周辺交通量少なめ、和室 |
| Corresponding to the flat-35S, Pre-ground survey, Vibration Control ・ Seismic isolation ・ Earthquake resistant, Parking two Allowed, See the mountain, Summer resort, System kitchen, Bathroom Dryer, All room storage, A quiet residential area, Around traffic fewerese-style room, Garden more than 10 square meters, Home garden, Washbasin with shower, Face-to-face kitchen, Barrier-free, Bathroom 1 tsubo or more, 2-story, South balcony, TV with bathroom, Underfloor Storage, The window in the bathroom, High-function toilet, Leafy residential area, All living room flooring, IH cooking heater, Or more ceiling height 2.5m, Living stairs, Development subdivision in, field フラット35Sに対応、地盤調査済、制震・免震・耐震、駐車2台可、山が見える、避暑地、システムキッチン、浴室乾燥機、全居室収納、閑静な住宅地、周辺交通量少なめ、和室、庭10坪以上、家庭菜園、シャワー付洗面台、対面式キッチン、バリアフリー、浴室1坪以上、2階建、南面バルコニー、TV付浴室、床下収納、浴室に窓、高機能トイレ、緑豊かな住宅地、全居室フローリング、IHクッキングヒーター、天井高2.5m以上、リビング階段、開発分譲地内、畑 |
Features pickup 特徴ピックアップ | | Corresponding to the flat-35S / Pre-ground survey / Vibration Control ・ Seismic isolation ・ Earthquake resistant / Parking two Allowed / See the mountain / Summer resort / System kitchen / Bathroom Dryer / All room storage / A quiet residential area / Around traffic fewer / Japanese-style room / Garden more than 10 square meters / Home garden / Washbasin with shower / Face-to-face kitchen / Barrier-free / Bathroom 1 tsubo or more / 2-story / South balcony / TV with bathroom / Underfloor Storage / The window in the bathroom / High-function toilet / Leafy residential area / All living room flooring / IH cooking heater / Or more ceiling height 2.5m / Living stairs / Development subdivision in / field フラット35Sに対応 /地盤調査済 /制震・免震・耐震 /駐車2台可 /山が見える /避暑地 /システムキッチン /浴室乾燥機 /全居室収納 /閑静な住宅地 /周辺交通量少なめ /和室 /庭10坪以上 /家庭菜園 /シャワー付洗面台 /対面式キッチン /バリアフリー /浴室1坪以上 /2階建 /南面バルコニー /TV付浴室 /床下収納 /浴室に窓 /高機能トイレ /緑豊かな住宅地 /全居室フローリング /IHクッキングヒーター /天井高2.5m以上 /リビング階段 /開発分譲地内 /畑 | Property name 物件名 | | Land up to about 90 square meters! Also home garden in the spacious garden! You can send your today of the slow life! ! 土地最大約90坪!広いお庭で家庭菜園も!今時のスローライフを送れます!! | Price 価格 | | 20.8 million yen ~ 21,800,000 yen 2080万円 ~ 2180万円 | Floor plan 間取り | | 3LDK ~ 4LDK 3LDK ~ 4LDK | Units sold 販売戸数 | | 3 units 3戸 | Total units 総戸数 | | 9 units 9戸 | Land area 土地面積 | | 200.28 sq m ~ 300.21 sq m 200.28m2 ~ 300.21m2 | Building area 建物面積 | | 92.32 sq m 92.32m2 | Driveway burden-road 私道負担・道路 | | Road width: 4.5m ・ , Asphaltic pavement 道路幅:4.5m・、アスファルト舗装 | Completion date 完成時期(築年月) | | 2014 end of January schedule 2014年1月末予定 | Address 住所 | | Sagamihara City, Kanagawa Prefecture Midori Ward, Matano 372-1 outside 神奈川県相模原市緑区又野372-1外 | Traffic 交通 | | Keio Sagamihara Line "Hashimoto" bus 29 BunSachi Izumidera steps 7 minutes
JR Yokohama Line "Hashimoto" bus 29 BunSachi Izumidera step 7 minutes
JR Sagami Line "Hashimoto" bus 29 BunSachi Izumidera step 7 minutes 京王相模原線「橋本」バス29分祥泉寺歩7分
JR横浜線「橋本」バス29分祥泉寺歩7分
JR相模線「橋本」バス29分祥泉寺歩7分
| Contact お問い合せ先 | | TEL: 0800-808-9018 [Toll free] mobile phone ・ Also available from PHS
Caller ID is not notified
Please contact the "saw SUUMO (Sumo)"
If it does not lead, If the real estate company TEL:0800-808-9018【通話料無料】携帯電話・PHSからもご利用いただけます
発信者番号は通知されません
「SUUMO(スーモ)を見た」と問い合わせください
つながらない方、不動産会社の方は
| Most price range 最多価格帯 | | 21 million yen (2 units) 2100万円台(2戸) | Building coverage, floor area ratio 建ぺい率・容積率 | | Kenpei rate: 50%, Volume ratio: 100% 建ペい率:50%、容積率:100% | Time residents 入居時期 | | February 2014 early schedule 2014年2月初旬予定 | Land of the right form 土地の権利形態 | | Ownership 所有権 | Structure and method of construction 構造・工法 | | Wooden 2-story (framing method) 木造2階建(軸組工法) | Construction 施工 | | Co., Ltd. beauty Tsusumi sales 株式会社美都住販 | Use district 用途地域 | | Unspecified 無指定 | Land category 地目 | | field 畑 | Other limitations その他制限事項 | | Regulations have by the Law for the Protection of Cultural Properties, Regulations have by the Landscape Act 文化財保護法による規制有、景観法による規制有 | Overview and notices その他概要・特記事項 | | Building confirmation number: first H25SBC- Make 00151M No. 建築確認番号:第H25SBC-確00151M号 | Company profile 会社概要 | | <Seller> Kanagawa Governor (6) No. 019072 (Ltd.) Mito Ju販 Sagamihara Chuo Branch Yubinbango252-0236 Sagamihara City, Kanagawa Prefecture, Chuo-ku Fujimi 3-15-7 <売主>神奈川県知事(6)第019072号(株)美都住販相模原中央支店〒252-0236 神奈川県相模原市中央区富士見3-15-7 |
Rendering (appearance)完成予想図(外観) 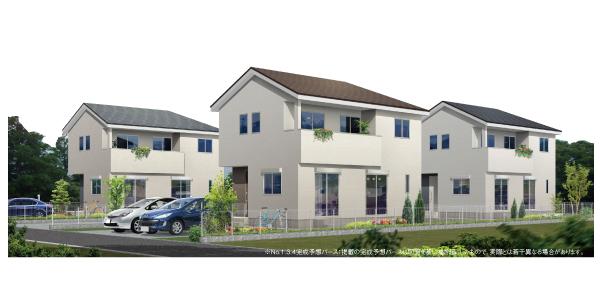 Cityscape scheduled for completion view
街並み完成予定図
Same specifications photos (living)同仕様写真(リビング) 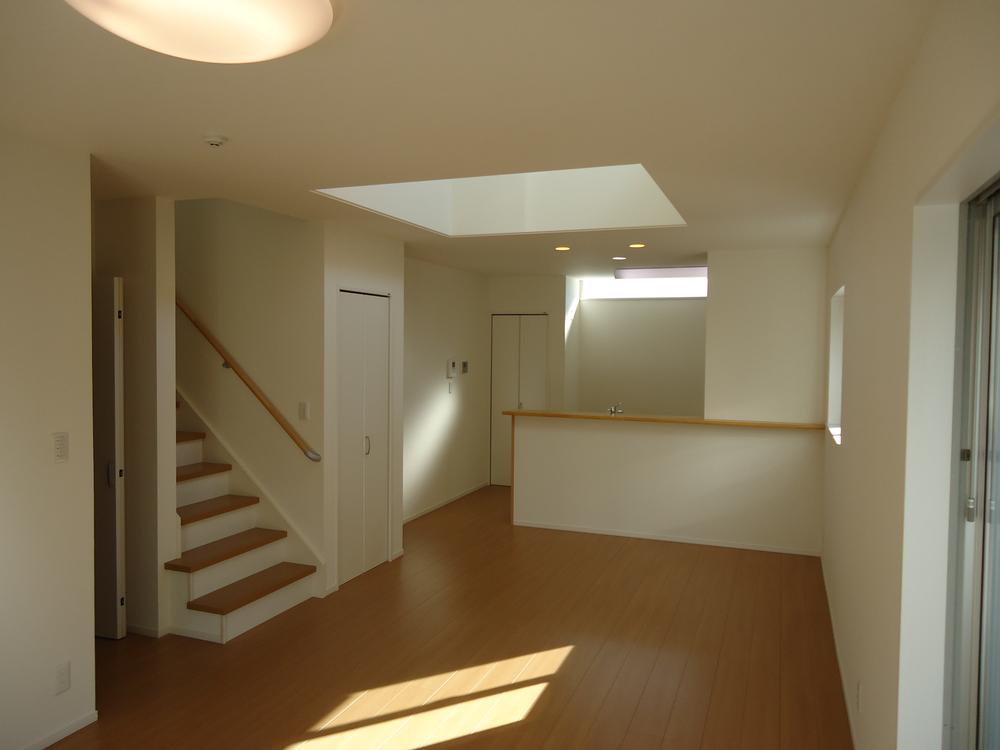 Living reference photograph ☆ Conversation of the family will increase in the living-in stairs!
リビング参考写真☆
リビングイン階段で家族の会話が増えます!
Same specifications photo (kitchen)同仕様写真(キッチン) 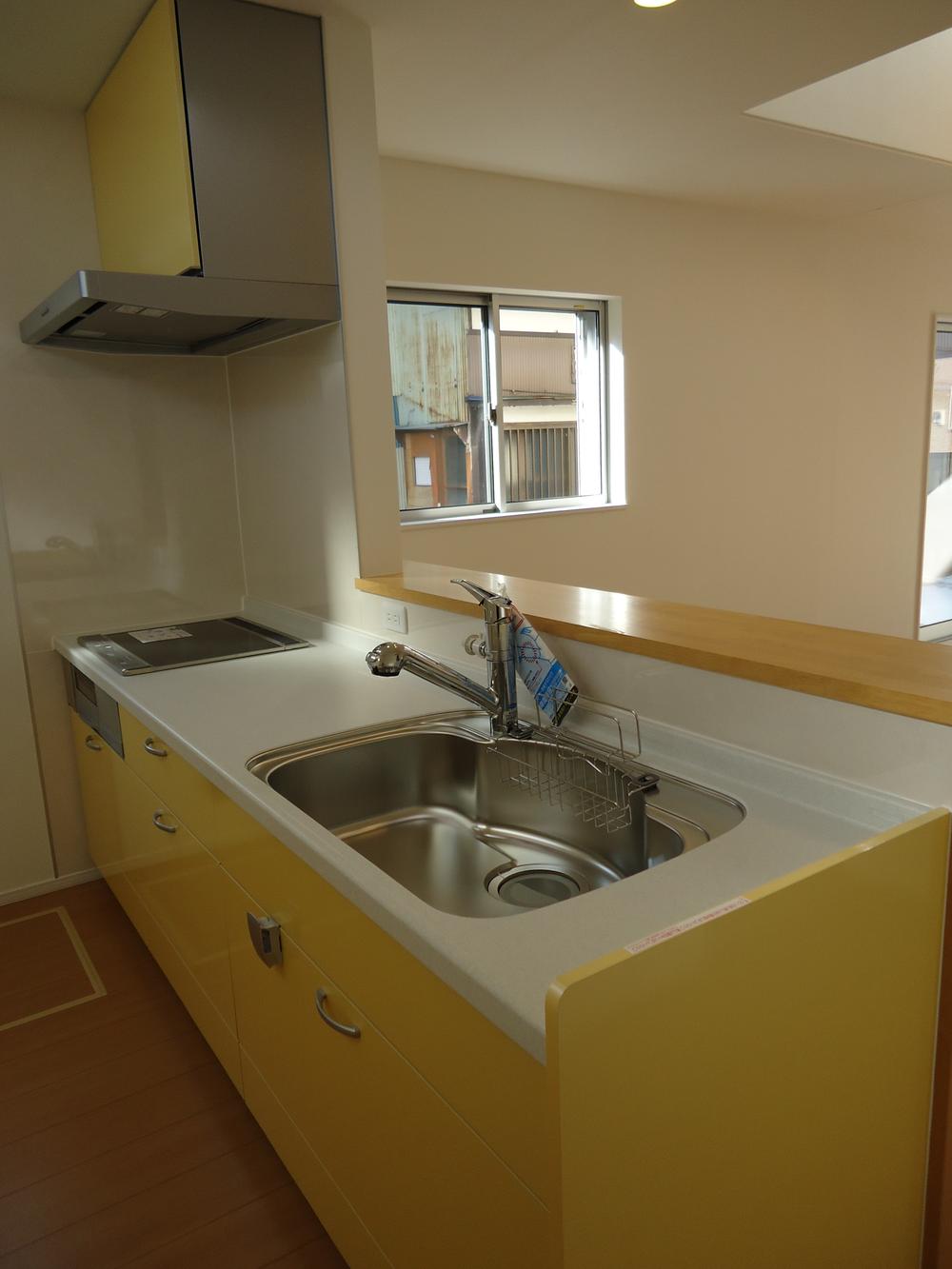 Kitchen Reference Example ☆ The system Kitchen, IH cooking heater, Eco Jaws, With! !
キッチン参考例☆
システムキッチンで、IHクッキングヒーター、エコジョーズ、付!!
The entire compartment Figure全体区画図 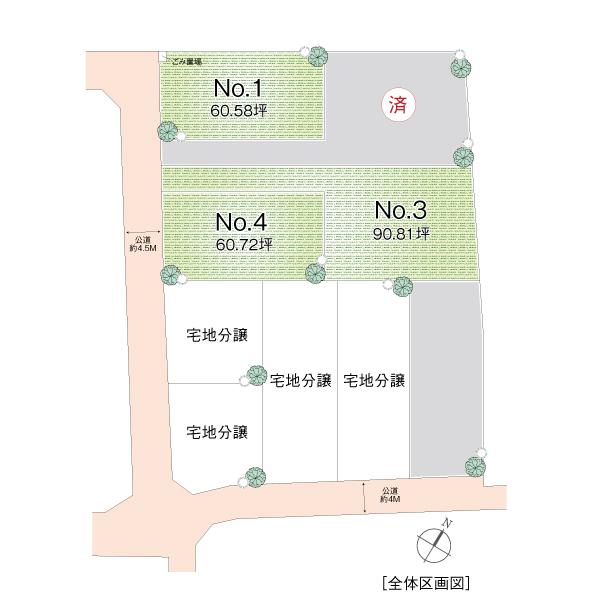 The entire scheduled for completion compartment view
全体完成予定区画図
Same specifications photo (bathroom)同仕様写真(浴室) 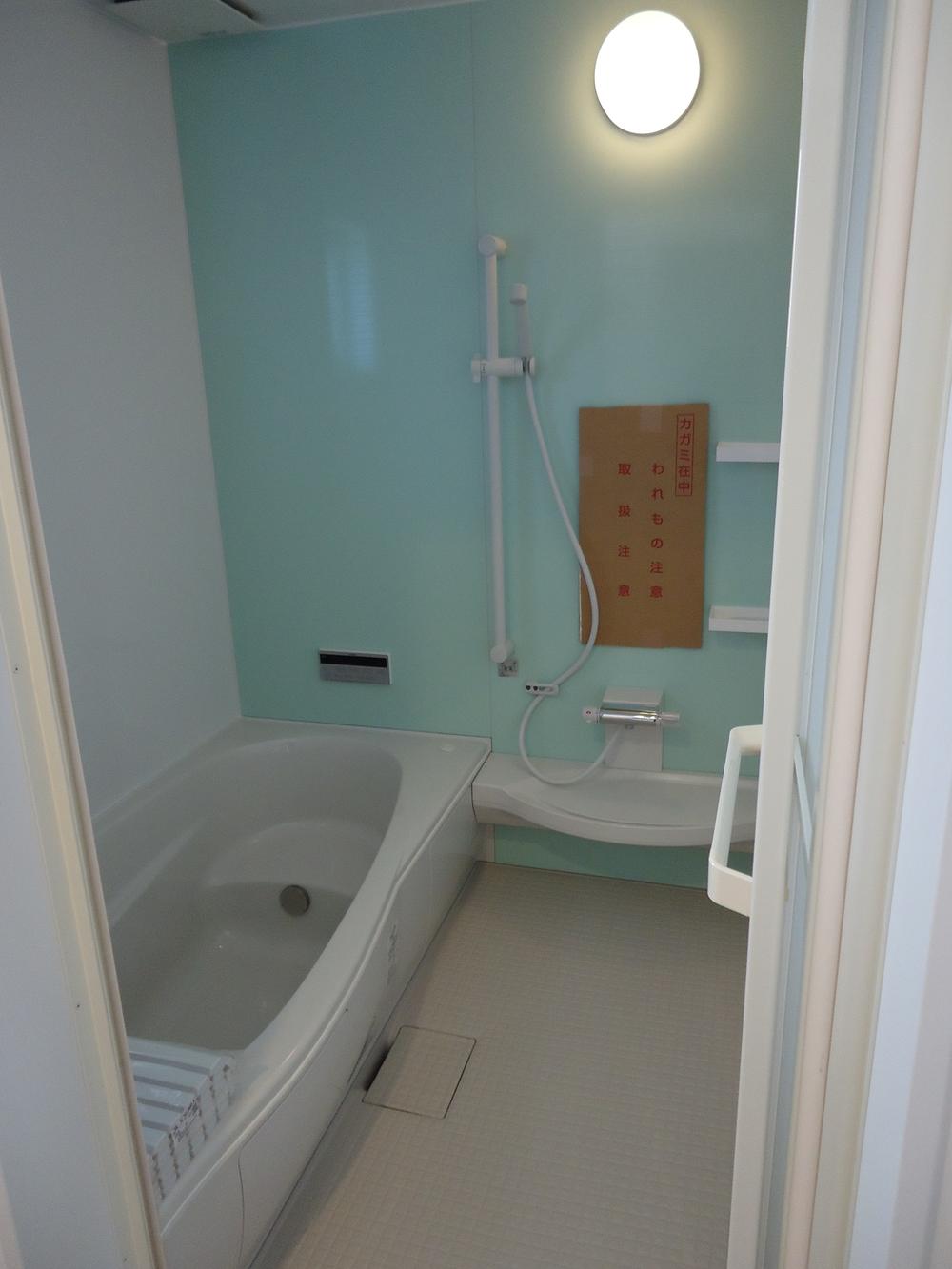 Bathroom Reference Example ☆ Spacious 1 pyeong type, And bathroom ventilation drying heater, We have what with a 12V digital high-definition TV bathroom!
浴室参考例☆
広々1坪タイプで、浴室換気乾燥暖房機と、なんと12Vデジタルハイビジョン浴室テレビがついております!
Floor plan間取り図 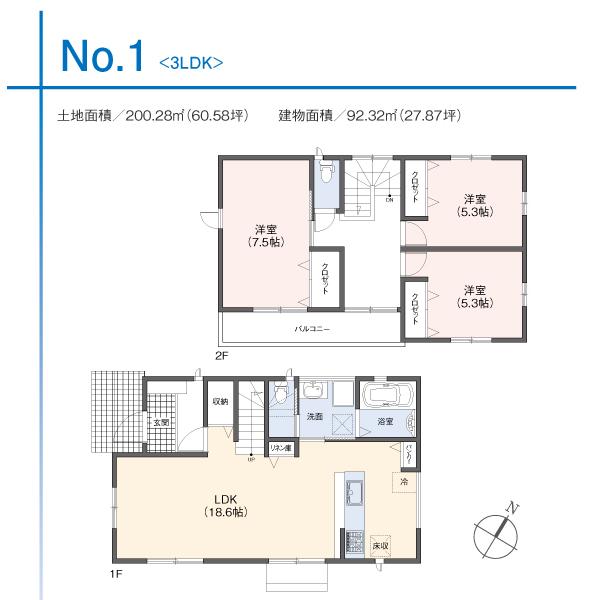 (No.1 compartment), Price 21,800,000 yen, 3LDK, Land area 200.28 sq m , Building area 92.32 sq m
(No.1区画)、価格2180万円、3LDK、土地面積200.28m2、建物面積92.32m2
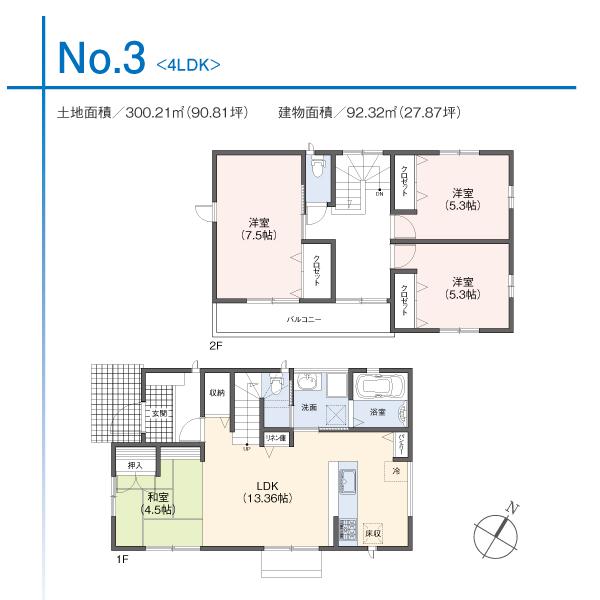 (No.3 compartment), Price 21,800,000 yen, 4LDK, Land area 300.21 sq m , Building area 92.32 sq m
(No.3区画)、価格2180万円、4LDK、土地面積300.21m2、建物面積92.32m2
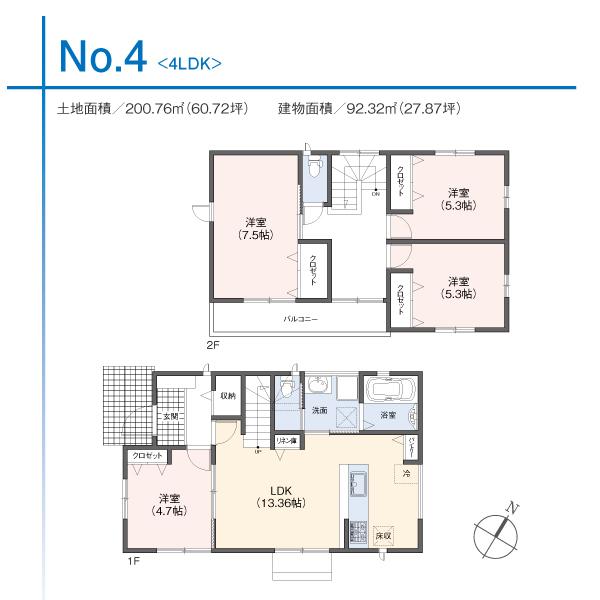 (No.4 compartment), Price 20.8 million yen, 4LDK, Land area 200.76 sq m , Building area 92.32 sq m
(No.4区画)、価格2080万円、4LDK、土地面積200.76m2、建物面積92.32m2
Location
|









