New Homes » Kanto » Kanagawa Prefecture » Sagamihara Green Zone
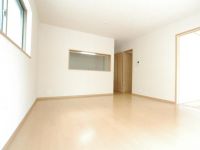 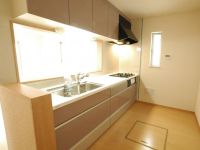
| | Sagamihara City, Kanagawa Prefecture Midori-ku 神奈川県相模原市緑区 |
| JR Yokohama Line "Hashimoto" walk 15 minutes JR横浜線「橋本」歩15分 |
| ◆ Good location from the development of the city "Hashimoto" station is a 15-minute walk ◆ Happy city gas to the popularity of face-to-face kitchen & household ◆ Miyagami elementary school about 1060m Asahi junior high school about 1230m Maxvalu 50m ◆発展の街”橋本”駅から徒歩15分の好立地◆人気の対面式キッチン&家計に嬉しい都市ガス◆宮上小学校約1060m旭中学校約1230m マックスバリュ50m |
| ☆ Please than you and now you rent (lower reference & down payment 0 yen available for purchase) ■ ■ ■ ■ □ □ Thank you for viewing this property from among the many properties □ □ ■ ■ ■ ■ ~ Liquefaction ・ Land subsidence ・ We will deliver the neighborhood facilities such as property survey report ~ I want to know if there is any kind I "mortgage ・ Though mortgage wonder divided to "" do not buy right now, Material or it would be all right to claim ", etc. ・ ・ ・ Attached to the things of the housing and financial planning, Such as the question point and anxiety point Please feel free to contact us! TEL: 0120-706012 [Toll free] , In the case of e-mail [Document request] Please click the. From customer inquiry, We look forward to. ☆今のお家賃とお比べ下さい(下部参照&頭金0円購入可能)■■■■□□数ある物件の中から本物件をご覧頂きありがとうございます□□■■■■ ~ 液状化・地盤沈下・近隣施設等を物件調査レポートとしてお届けします ~ 『住宅ローンってどんな種類があるか知りたい・住宅ローンが組めるだろうか』『今すぐ買わないけれども、資料請求して大丈夫だろうか』など・・・住宅の事や資金プランニングに付いて、疑問な点や不安な点など お気軽にご相談下さい!TEL:0120-706012【通話料無料】、メールの場合は【資料請求】をクリックお願いします。 お客様からのお問い合わせを、心よりお待ちしております。 |
Features pickup 特徴ピックアップ | | Corresponding to the flat-35S / Parking two Allowed / 2 along the line more accessible / LDK20 tatami mats or more / Fiscal year Available / Super close / Facing south / System kitchen / Flat to the station / Japanese-style room / Starting station / Shaping land / Face-to-face kitchen / Toilet 2 places / 2-story / Urban neighborhood / All living room flooring / All room 6 tatami mats or more / Water filter / Living stairs / City gas フラット35Sに対応 /駐車2台可 /2沿線以上利用可 /LDK20畳以上 /年度内入居可 /スーパーが近い /南向き /システムキッチン /駅まで平坦 /和室 /始発駅 /整形地 /対面式キッチン /トイレ2ヶ所 /2階建 /都市近郊 /全居室フローリング /全居室6畳以上 /浄水器 /リビング階段 /都市ガス | Price 価格 | | 33,800,000 yen ~ 38,800,000 yen 3380万円 ~ 3880万円 | Floor plan 間取り | | 4LDK 4LDK | Units sold 販売戸数 | | 7 units 7戸 | Total units 総戸数 | | 7 units 7戸 | Land area 土地面積 | | 101.4 sq m ~ 115.16 sq m (30.67 tsubo ~ 34.83 square meters) 101.4m2 ~ 115.16m2(30.67坪 ~ 34.83坪) | Building area 建物面積 | | 99.36 sq m ~ 99.99 sq m (30.05 tsubo ~ 30.24 square meters) 99.36m2 ~ 99.99m2(30.05坪 ~ 30.24坪) | Completion date 完成時期(築年月) | | February 2014 early schedule 2014年2月上旬予定 | Address 住所 | | Sagamihara City, Kanagawa Prefecture Midori Ward Higashihashimoto 2 神奈川県相模原市緑区東橋本2 | Traffic 交通 | | JR Yokohama Line "Hashimoto" walk 15 minutes
Keio Sagamihara Line "Hashimoto" walk 15 minutes
JR Sagami Line "Hashimoto" walk 15 minutes JR横浜線「橋本」歩15分
京王相模原線「橋本」歩15分
JR相模線「橋本」歩15分
| Related links 関連リンク | | [Related Sites of this company] 【この会社の関連サイト】 | Person in charge 担当者より | | Person in charge of Komatsu YuAkira Age: 30 Daigyokai experience: seven years Customers form along the life design of you will be your suggestions. We will be happy to help with full force towards the Mai home the realization of the "dream". First, Please tell us the dream of the house. Nice to meet you. 担当者小松 優晃年齢:30代業界経験:7年お客様の人生設計に沿った形でご提案をさせて頂きます。「夢」のマイホームの実現に向けて全力でお手伝いさせて頂きます。まずは、住まいについての夢をお聞かせ下さい。よろしくお願いします。 | Contact お問い合せ先 | | TEL: 0120-706012 [Toll free] Please contact the "saw SUUMO (Sumo)" TEL:0120-706012【通話料無料】「SUUMO(スーモ)を見た」と問い合わせください | Time residents 入居時期 | | 2014 end of February schedule 2014年2月末予定 | Land of the right form 土地の権利形態 | | Ownership 所有権 | Use district 用途地域 | | One dwelling, Two dwellings 1種住居、2種住居 | Overview and notices その他概要・特記事項 | | Contact: Komatsu YuAkira, Building confirmation number: first H25SBC- Make 00489M No. 担当者:小松 優晃、建築確認番号:第H25SBC-確00489M号 | Company profile 会社概要 | | <Mediation> Governor of Tokyo (3) No. 076363 (Corporation) Tokyo Metropolitan Government Building Lots and Buildings Transaction Business Association (Corporation) metropolitan area real estate Fair Trade Council member THR housing distribution Group Co., Ltd. My home stage Machida business 2 Division Yubinbango194-0013 Machida, Tokyo Haramachida 5-8-18 decided housing 2F <仲介>東京都知事(3)第076363号(公社)東京都宅地建物取引業協会会員 (公社)首都圏不動産公正取引協議会加盟THR住宅流通グループ(株)マイホームステージ町田営業2課〒194-0013 東京都町田市原町田5-8-18きめたハウジング2F |
Same specifications photos (living)同仕様写真(リビング) 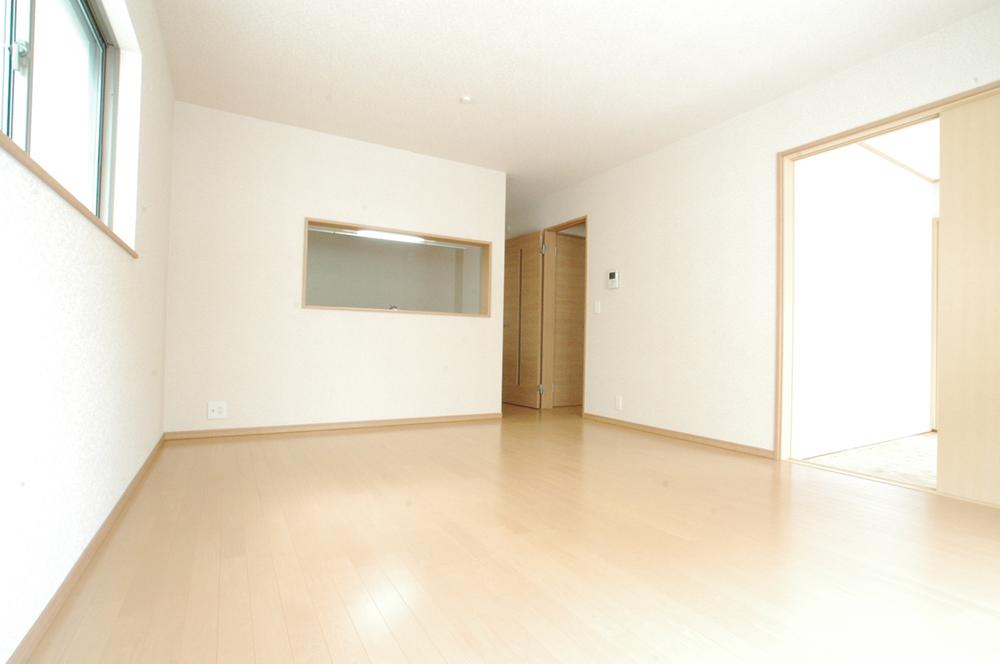 Relax in a bright shade of living
明るい色合いのリビングでゆっくりとお寛ぎ下さい
Same specifications photo (kitchen)同仕様写真(キッチン) 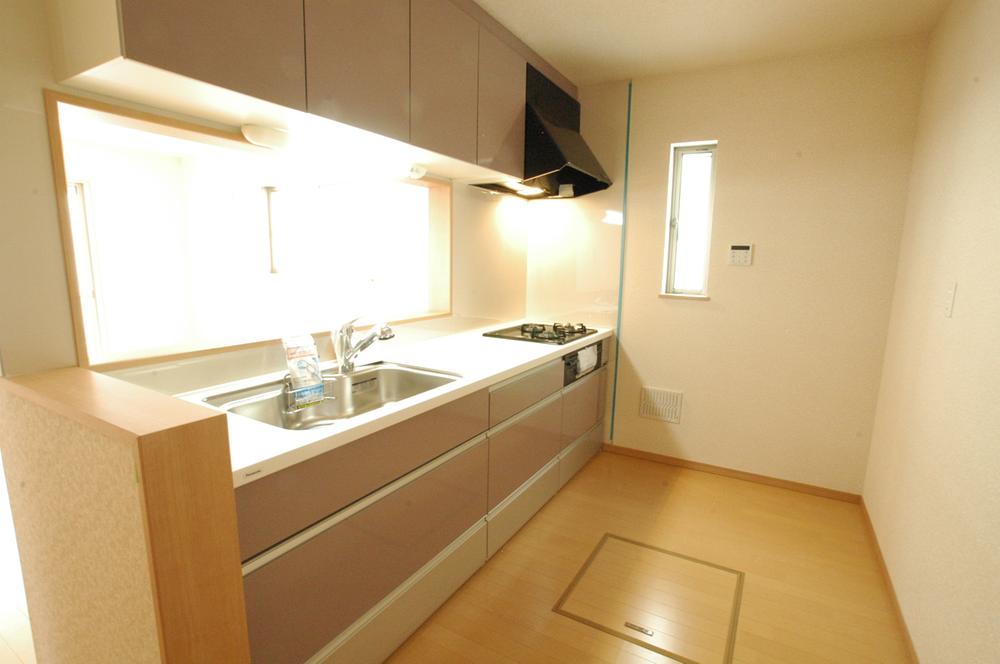 Face-to-face kitchen, you can enjoy a conversation with your family while cooking
対面式キッチンはお料理しながらご家族との会話を楽しめます
Same specifications photo (bathroom)同仕様写真(浴室) 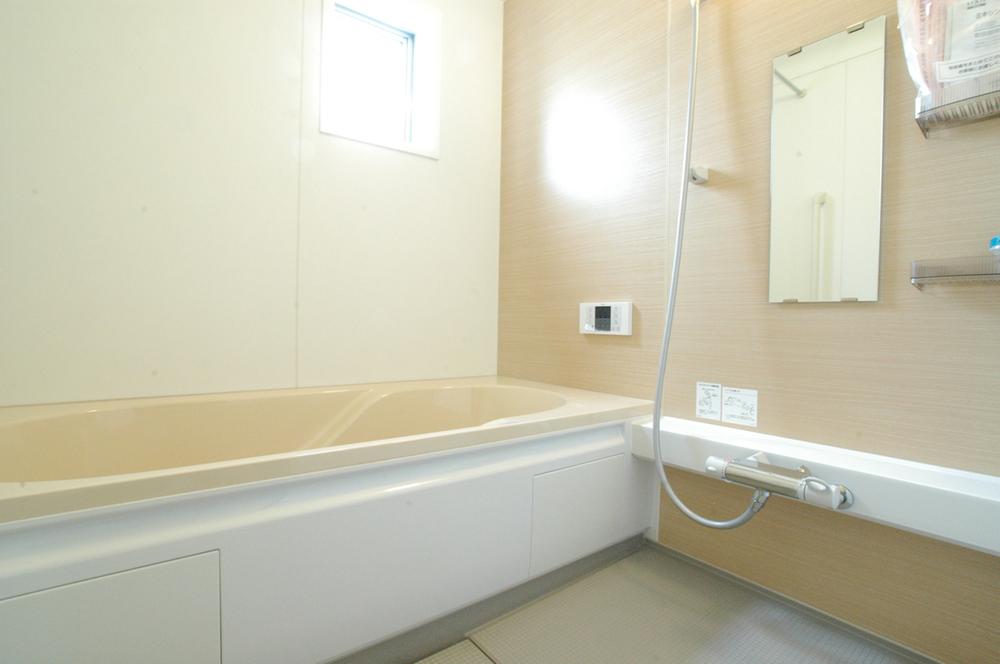 Please take your tired of the day with a large bath that can stretch the legs
足を伸ばせる大きなお風呂で一日の疲れをお取りください
Floor plan間取り図 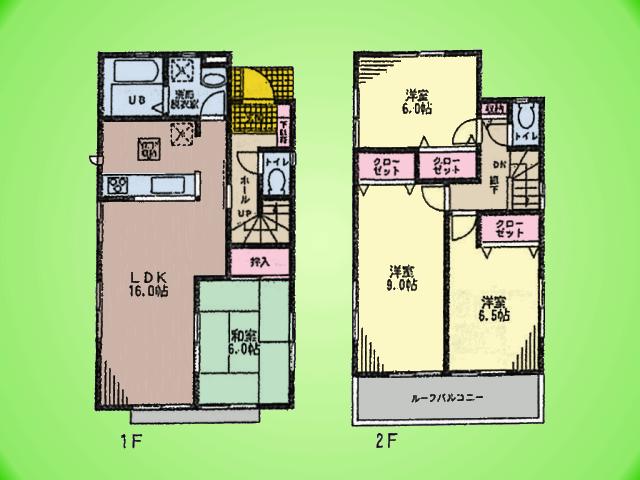 (1 Building), Price 33,800,000 yen, 4LDK, Land area 110.23 sq m , Building area 99.37 sq m
(1号棟)、価格3380万円、4LDK、土地面積110.23m2、建物面積99.37m2
Local appearance photo現地外観写真 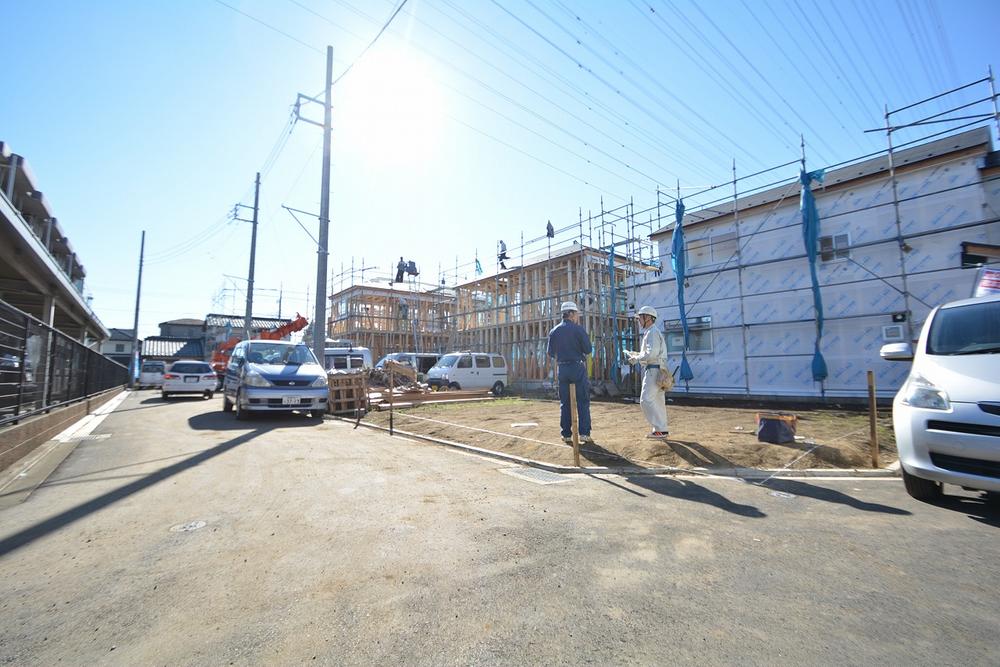 Local (11 May 2013) Shooting
現地(2013年11月)撮影
Local photos, including front road前面道路含む現地写真 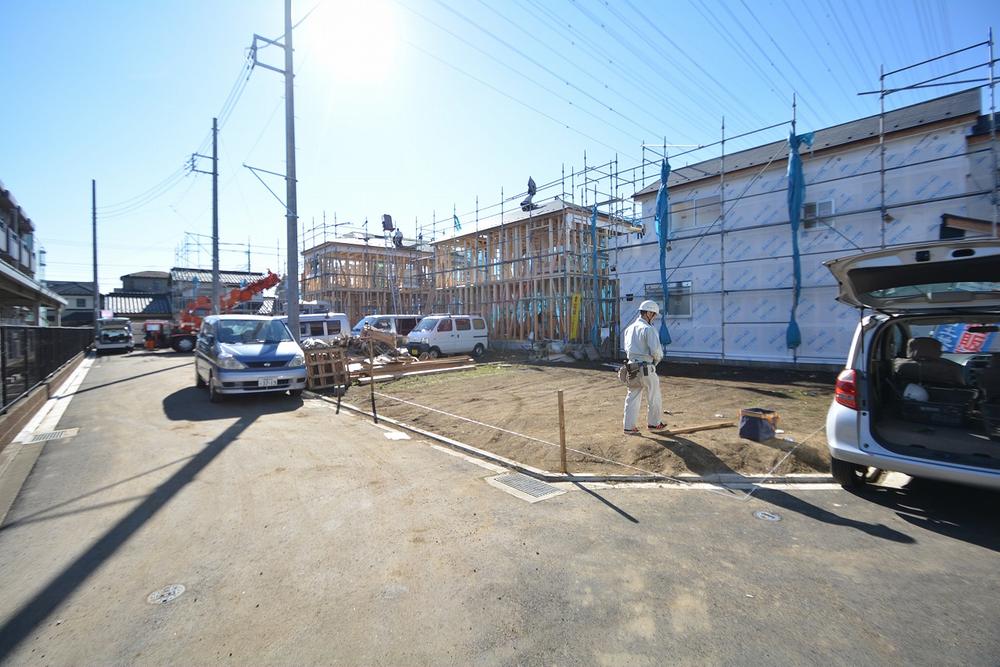 Local (11 May 2013) Shooting Model house, please visit together because there near you ☆
現地(2013年11月)撮影 モデルハウスはお近くにありますので併せてご見学下さい☆
Station駅 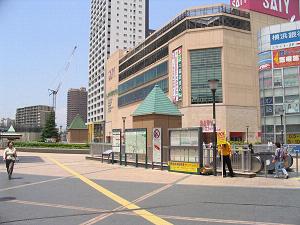 It is walking distance to 1200m development city Hashimoto Station to Hashimoto Station ☆
橋本駅まで1200m 発展都市橋本駅まで徒歩圏です☆
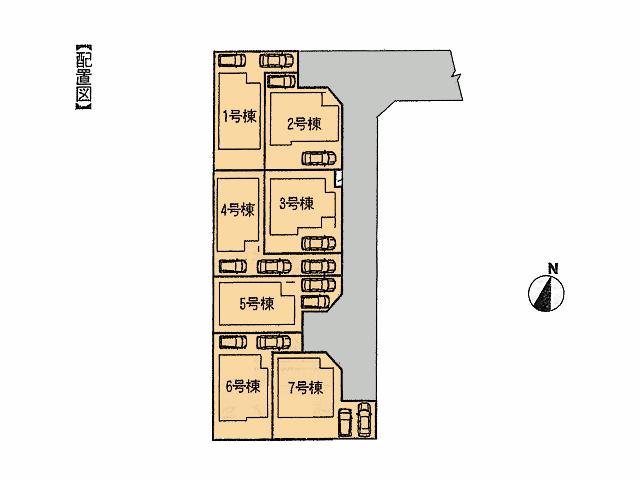 The entire compartment Figure
全体区画図
Floor plan間取り図 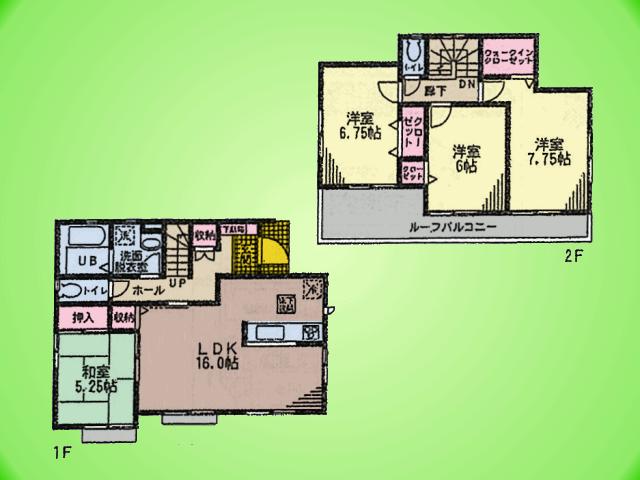 (Building 2), Price 38,800,000 yen, 4LDK, Land area 110.68 sq m , Building area 99.77 sq m
(2号棟)、価格3880万円、4LDK、土地面積110.68m2、建物面積99.77m2
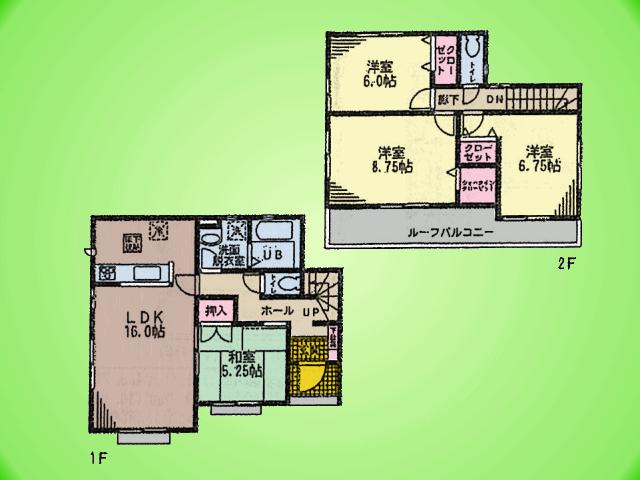 (3 Building), Price 38,800,000 yen, 4LDK, Land area 103.51 sq m , Building area 99.99 sq m
(3号棟)、価格3880万円、4LDK、土地面積103.51m2、建物面積99.99m2
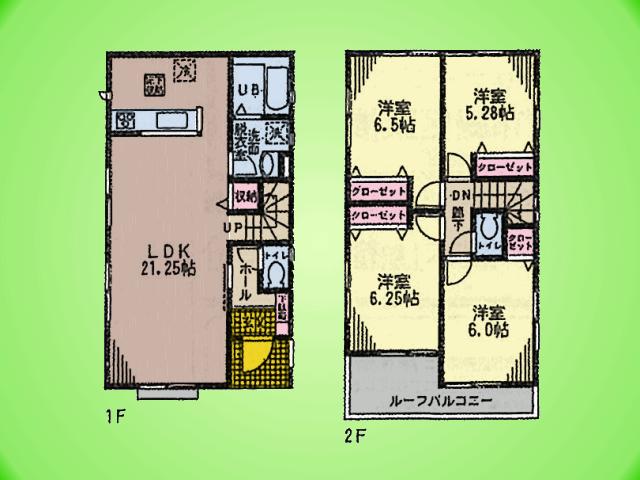 (4 Building), Price 35,800,000 yen, 4DK, Land area 114.85 sq m , Building area 99.36 sq m
(4号棟)、価格3580万円、4DK、土地面積114.85m2、建物面積99.36m2
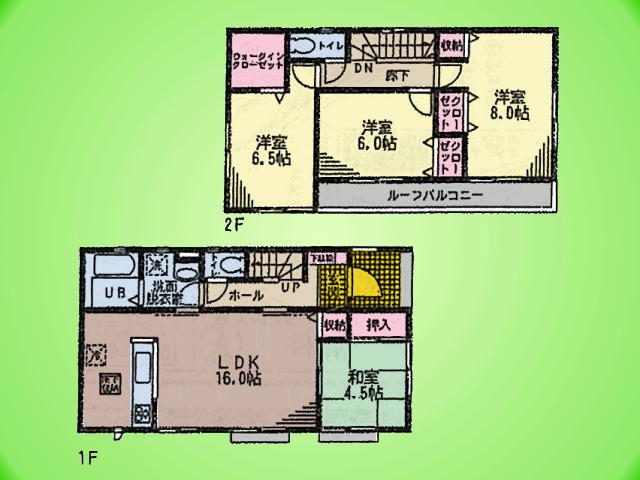 (5 Building), Price 38,800,000 yen, 4LDK, Land area 101.4 sq m , Building area 99.36 sq m
(5号棟)、価格3880万円、4LDK、土地面積101.4m2、建物面積99.36m2
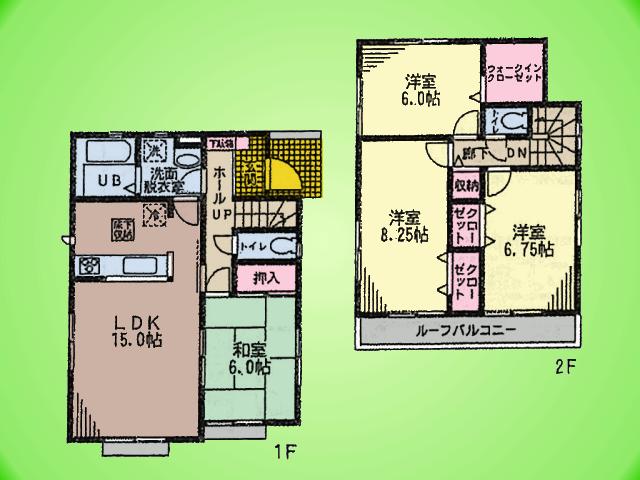 (6 Building), Price 35,800,000 yen, 4LDK, Land area 111.55 sq m , Building area 99.78 sq m
(6号棟)、価格3580万円、4LDK、土地面積111.55m2、建物面積99.78m2
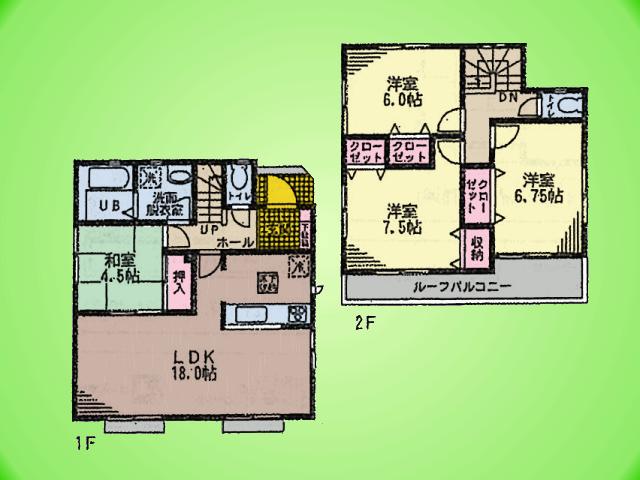 (7 Building), Price 36,800,000 yen, 4LDK, Land area 115.16 sq m , Building area 99.77 sq m
(7号棟)、価格3680万円、4LDK、土地面積115.16m2、建物面積99.77m2
Location
|















