New Homes » Kanto » Kanagawa Prefecture » Sagamihara Green Zone
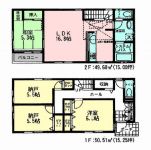 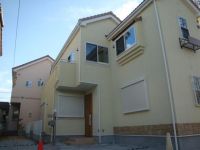
| | Sagamihara City, Kanagawa Prefecture Midori-ku 神奈川県相模原市緑区 |
| Keio Sagamihara Line "Hashimoto" walk 15 minutes 京王相模原線「橋本」歩15分 |
| Corresponding to the flat-35S, Parking two Allowed, Super close, System kitchen, Bathroom Dryer, All room storage, LDK15 tatami mats or more, Washbasin with shower, Face-to-face kitchen, Barrier-free, Toilet 2 months フラット35Sに対応、駐車2台可、スーパーが近い、システムキッチン、浴室乾燥機、全居室収納、LDK15畳以上、シャワー付洗面台、対面式キッチン、バリアフリー、トイレ2ヶ |
| Corresponding to the flat-35S, Parking two Allowed, Super close, System kitchen, Bathroom Dryer, All room storage, LDK15 tatami mats or more, Washbasin with shower, Face-to-face kitchen, Barrier-free, Toilet 2 places, 2-story, South balcony, Warm water washing toilet seat, TV with bathroom, Underfloor Storage, TV monitor interphone, Dish washing dryer, Water filter, City gas, Attic storage フラット35Sに対応、駐車2台可、スーパーが近い、システムキッチン、浴室乾燥機、全居室収納、LDK15畳以上、シャワー付洗面台、対面式キッチン、バリアフリー、トイレ2ヶ所、2階建、南面バルコニー、温水洗浄便座、TV付浴室、床下収納、TVモニタ付インターホン、食器洗乾燥機、浄水器、都市ガス、屋根裏収納 |
Features pickup 特徴ピックアップ | | Corresponding to the flat-35S / Parking two Allowed / Super close / System kitchen / Bathroom Dryer / All room storage / LDK15 tatami mats or more / Washbasin with shower / Face-to-face kitchen / Barrier-free / Toilet 2 places / 2-story / South balcony / Warm water washing toilet seat / TV with bathroom / Underfloor Storage / TV monitor interphone / Dish washing dryer / Water filter / City gas / Attic storage フラット35Sに対応 /駐車2台可 /スーパーが近い /システムキッチン /浴室乾燥機 /全居室収納 /LDK15畳以上 /シャワー付洗面台 /対面式キッチン /バリアフリー /トイレ2ヶ所 /2階建 /南面バルコニー /温水洗浄便座 /TV付浴室 /床下収納 /TVモニタ付インターホン /食器洗乾燥機 /浄水器 /都市ガス /屋根裏収納 | Price 価格 | | 32,800,000 yen 3280万円 | Floor plan 間取り | | 4LDK 4LDK | Units sold 販売戸数 | | 1 units 1戸 | Total units 総戸数 | | 4 units 4戸 | Land area 土地面積 | | 101.28 sq m (registration) 101.28m2(登記) | Building area 建物面積 | | 100.19 sq m (registration) 100.19m2(登記) | Driveway burden-road 私道負担・道路 | | Nothing 無 | Completion date 完成時期(築年月) | | September 2013 2013年9月 | Address 住所 | | Sagamihara City, Kanagawa Prefecture Midori Ward Higashihashimoto 2 神奈川県相模原市緑区東橋本2 | Traffic 交通 | | Keio Sagamihara Line "Hashimoto" walk 15 minutes
Keio Sagamihara Line "Tamasakai" walk 21 minutes
JR Sagami Line "Minamihashimoto" walk 25 minutes 京王相模原線「橋本」歩15分
京王相模原線「多摩境」歩21分
JR相模線「南橋本」歩25分
| Related links 関連リンク | | [Related Sites of this company] 【この会社の関連サイト】 | Person in charge 担当者より | | [Regarding this property.] Building specifications will be explained! It is possible your visit for the completed ☆ Contact do not hesitate ☆ 【この物件について】建物仕様説明致します!完成済みのためご見学可能です☆お問合せはお気軽に☆ | Contact お問い合せ先 | | TEL: 0800-603-6742 [Toll free] mobile phone ・ Also available from PHS
Caller ID is not notified
Please contact the "saw SUUMO (Sumo)"
If it does not lead, If the real estate company TEL:0800-603-6742【通話料無料】携帯電話・PHSからもご利用いただけます
発信者番号は通知されません
「SUUMO(スーモ)を見た」と問い合わせください
つながらない方、不動産会社の方は
| Building coverage, floor area ratio 建ぺい率・容積率 | | 60% ・ 200% 60%・200% | Time residents 入居時期 | | Consultation 相談 | Land of the right form 土地の権利形態 | | Ownership 所有権 | Structure and method of construction 構造・工法 | | Wooden 2-story (framing method) 木造2階建(軸組工法) | Use district 用途地域 | | Two dwellings 2種住居 | Overview and notices その他概要・特記事項 | | Facilities: Public Water Supply, This sewage, City gas, Building confirmation number: 07966, Parking: car space 設備:公営水道、本下水、都市ガス、建築確認番号:07966、駐車場:カースペース | Company profile 会社概要 | | <Mediation> Governor of Tokyo (2) No. 085180 (Ltd.) Principal Home Yubinbango194-0036 Machida, Tokyo Kiso east 2-3-22 Court ・ Pal 2F <仲介>東京都知事(2)第085180号(株)プリンシパルホーム〒194-0036 東京都町田市木曽東2-3-22コート・パル2F |
Floor plan間取り図 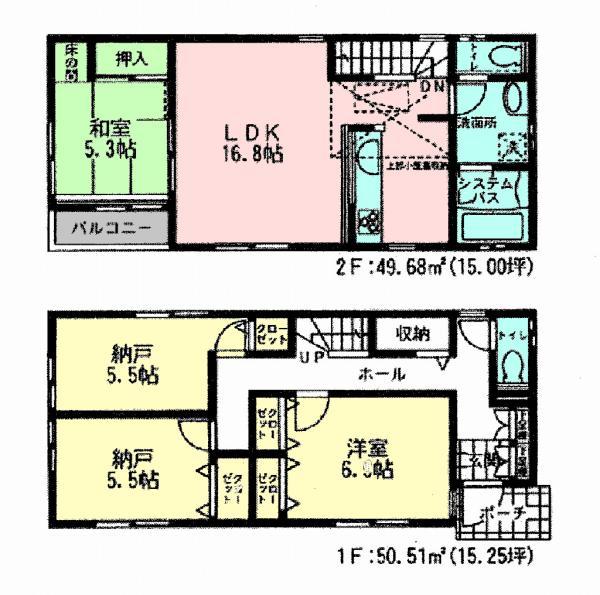 32,800,000 yen, 4LDK, Land area 101.28 sq m , Building area 100.19 sq m
3280万円、4LDK、土地面積101.28m2、建物面積100.19m2
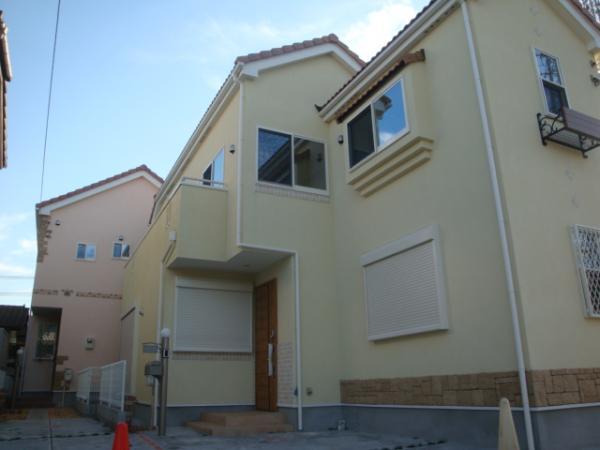 Local appearance photo
現地外観写真
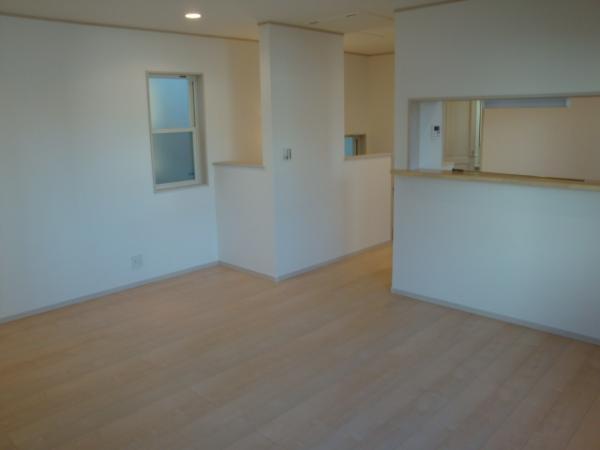 Living
リビング
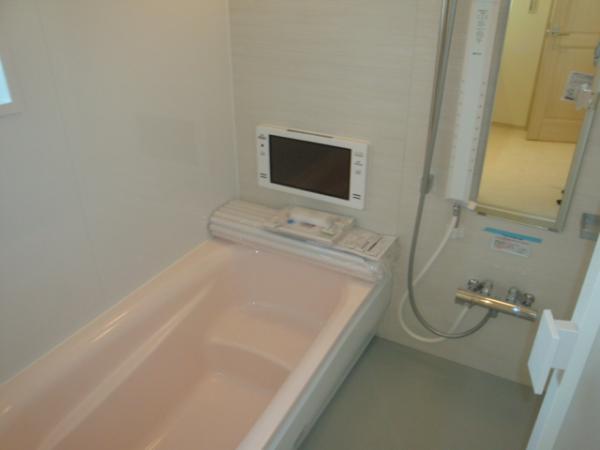 Bathroom
浴室
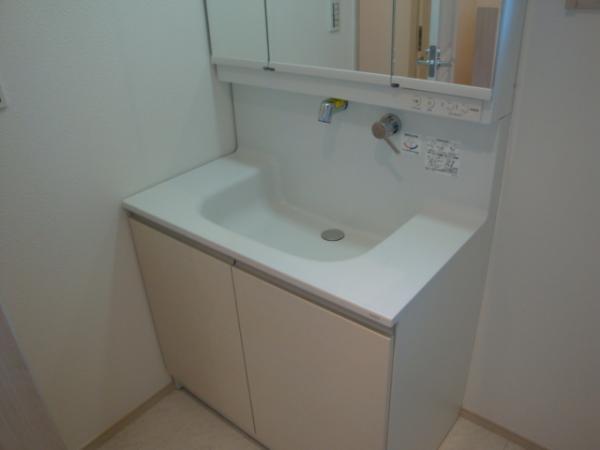 Wash basin, toilet
洗面台・洗面所
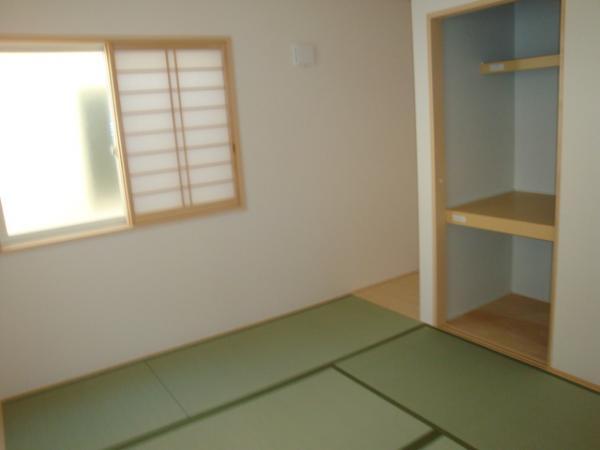 Other introspection
その他内観
Location
|







