New Homes » Kanto » Kanagawa Prefecture » Sagamihara Green Zone
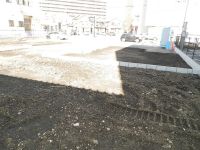 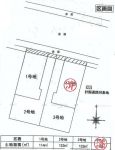
| | Sagamihara City, Kanagawa Prefecture Midori-ku 神奈川県相模原市緑区 |
| JR Yokohama Line "Hashimoto" walk 15 minutes JR横浜線「橋本」歩15分 |
| Good location from Hashimoto Station is a 15-minute walk! Shopping service ・ primary school ・ School of junior high school ・ This is useful it will deliver the latest information to commute, Please feel free to contact us! ! 橋本駅から徒歩15分の好立地!買い物便・小学校・中学校の通学・通勤に便利です最新情報をお届けします、お気軽にお問い合わせください!! |
| ■ Development subdivision ■ Yang per good ■開発分譲地■陽当り良好 |
Features pickup 特徴ピックアップ | | Parking two Allowed / 2 along the line more accessible / Yang per good / Starting station / Shaping land / 2-story / City gas / Flat terrain / Readjustment land within 駐車2台可 /2沿線以上利用可 /陽当り良好 /始発駅 /整形地 /2階建 /都市ガス /平坦地 /区画整理地内 | Price 価格 | | 33,400,000 yen ~ 34,400,000 yen 3340万円 ~ 3440万円 | Floor plan 間取り | | 4LDK 4LDK | Units sold 販売戸数 | | 4 units 4戸 | Total units 総戸数 | | 4 units 4戸 | Land area 土地面積 | | 105 sq m ~ 119 sq m 105m2 ~ 119m2 | Building area 建物面積 | | 94.46 sq m ~ 98.54 sq m (registration) 94.46m2 ~ 98.54m2(登記) | Completion date 完成時期(築年月) | | June 2014 schedule 2014年6月予定 | Address 住所 | | Sagamihara City, Kanagawa Prefecture Midori Ward Hashimotodai 1 神奈川県相模原市緑区橋本台1 | Traffic 交通 | | JR Yokohama Line "Hashimoto" walk 15 minutes
Keio Sagamihara Line "Hashimoto" walk 15 minutes
JR Sagami Line "Hashimoto" walk 15 minutes JR横浜線「橋本」歩15分
京王相模原線「橋本」歩15分
JR相模線「橋本」歩15分
| Related links 関連リンク | | [Related Sites of this company] 【この会社の関連サイト】 | Person in charge 担当者より | | Person in charge of real-estate and building Shimura Taketsukasa Age: 40 Daigyokai experience: 2 years Sawako Agawa's up to "listen to power" is, , No is your opinion of our customers, Full of energy to receive all. Any worries, Please talk. 担当者宅建志村 竹司年齢:40代業界経験:2年阿川佐和子さんの「聞く力」まででは、ありませんがお客様の御意見は、すべて受け取る気力で満ち溢れています。どんなお悩みでも、お話しください。 | Contact お問い合せ先 | | TEL: 0800-603-1306 [Toll free] mobile phone ・ Also available from PHS
Caller ID is not notified
Please contact the "saw SUUMO (Sumo)"
If it does not lead, If the real estate company TEL:0800-603-1306【通話料無料】携帯電話・PHSからもご利用いただけます
発信者番号は通知されません
「SUUMO(スーモ)を見た」と問い合わせください
つながらない方、不動産会社の方は
| Building coverage, floor area ratio 建ぺい率・容積率 | | Building coverage: 60%, Volume ratio: 200% 建ぺい率:60%、容積率:200% | Time residents 入居時期 | | Consultation 相談 | Land of the right form 土地の権利形態 | | Ownership 所有権 | Use district 用途地域 | | Industry 工業 | Land category 地目 | | field 畑 | Overview and notices その他概要・特記事項 | | Contact: Shimura Taketsukasa, Building confirmation number: 116465 担当者:志村 竹司、建築確認番号:116465 | Company profile 会社概要 | | <Mediation> Governor of Kanagawa Prefecture (10) No. 010379 (Ltd.) Yamashin real estate Yubinbango252-0144 Sagamihara, Kanagawa-ku, green Higashihashimoto 2-30-8 <仲介>神奈川県知事(10)第010379号(株)山信不動産〒252-0144 神奈川県相模原市緑区東橋本2-30-8 |
Local appearance photo現地外観写真 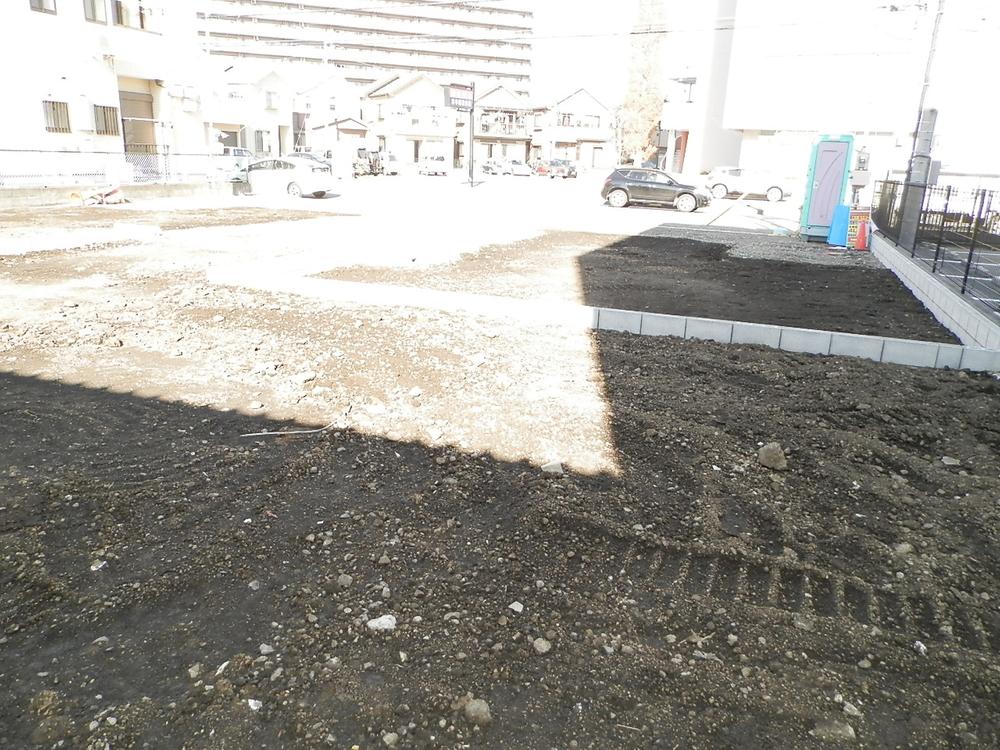 Local Photos
現地写真
The entire compartment Figure全体区画図 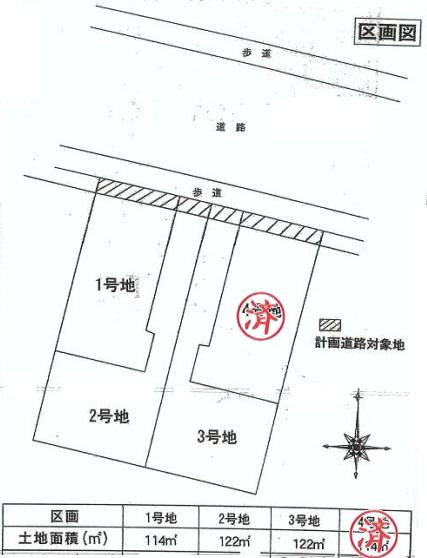 A pane view.
区画図です。
Floor plan間取り図 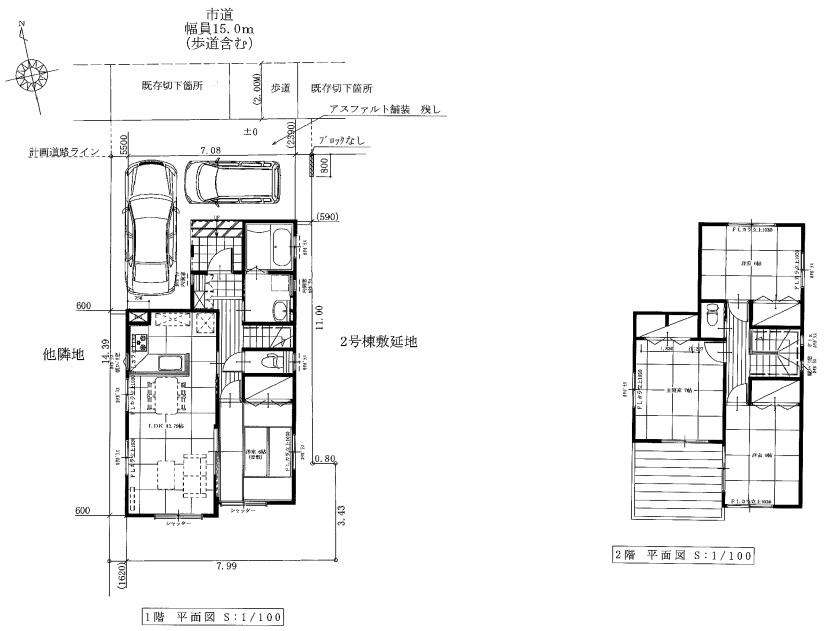 (1 Building), Price 34,400,000 yen, 4LDK, Land area 105 sq m , Building area 94.46 sq m
(1号棟)、価格3440万円、4LDK、土地面積105m2、建物面積94.46m2
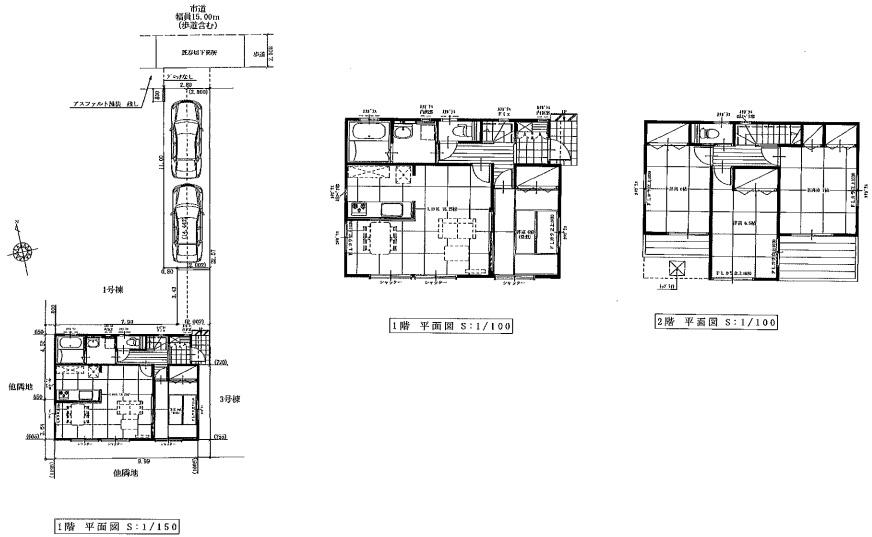 (Building 2), Price 33,400,000 yen, 4LDK, Land area 119 sq m , Building area 98.54 sq m
(2号棟)、価格3340万円、4LDK、土地面積119m2、建物面積98.54m2
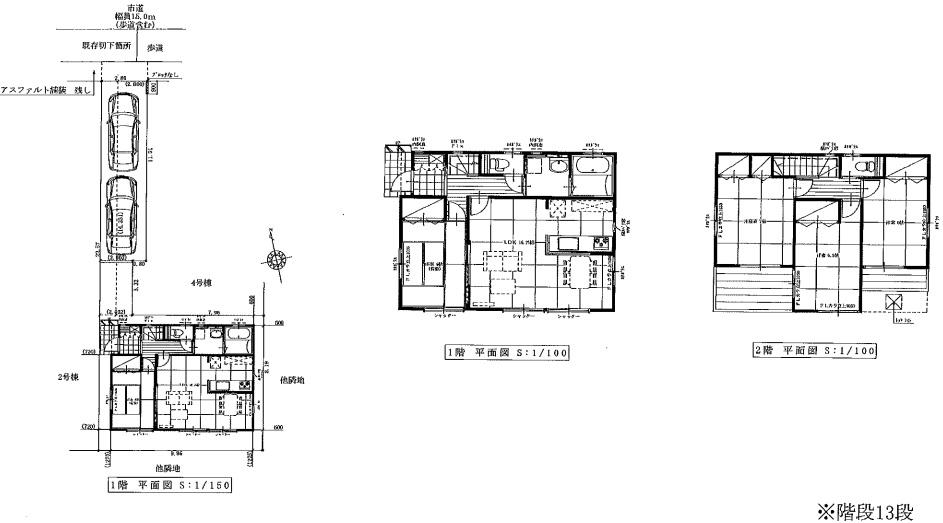 (3 Building), Price 33,400,000 yen, 4LDK, Land area 119 sq m , Building area 98.54 sq m
(3号棟)、価格3340万円、4LDK、土地面積119m2、建物面積98.54m2
Primary school小学校 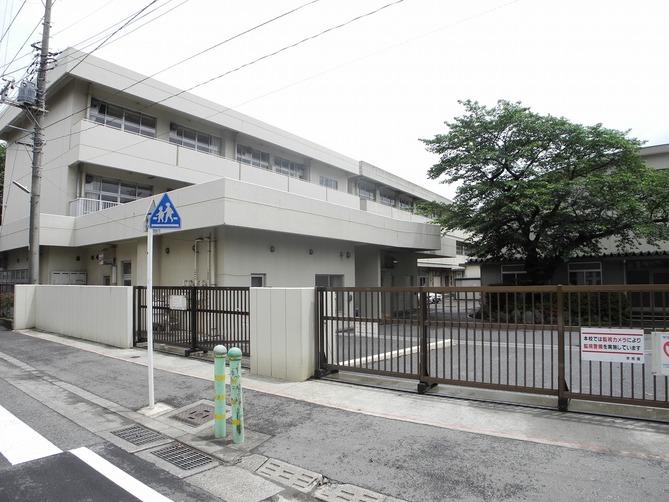 410m until Hashimoto Elementary School
橋本小学校まで410m
Junior high school中学校 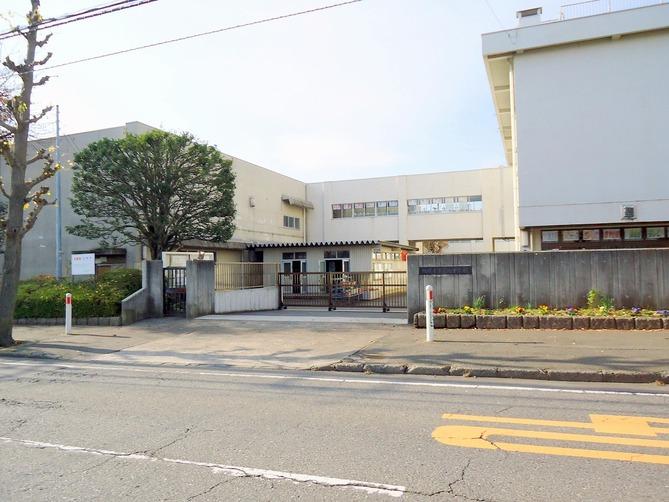 450m to Asahi Junior High School
旭中学校まで450m
Supermarketスーパー 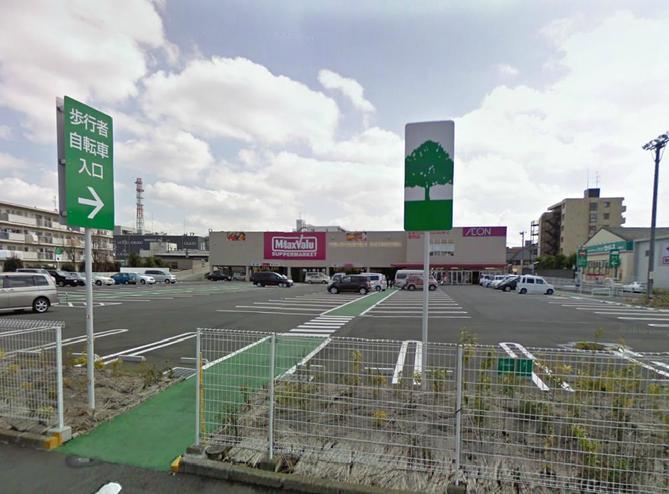 Makkusubaryu until Nishihashimoto shop 780m walk 10 minutes
マックスバリュー西橋本店まで780m 徒歩10分
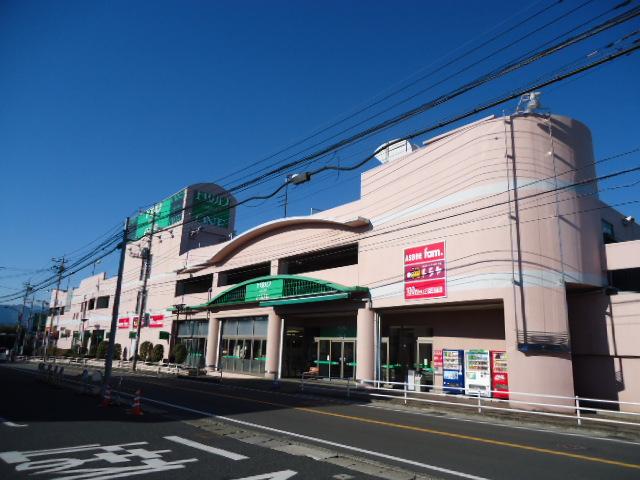 930m until the food one Shimokuzawa shop
フードワン下九沢店まで930m
Shopping centreショッピングセンター 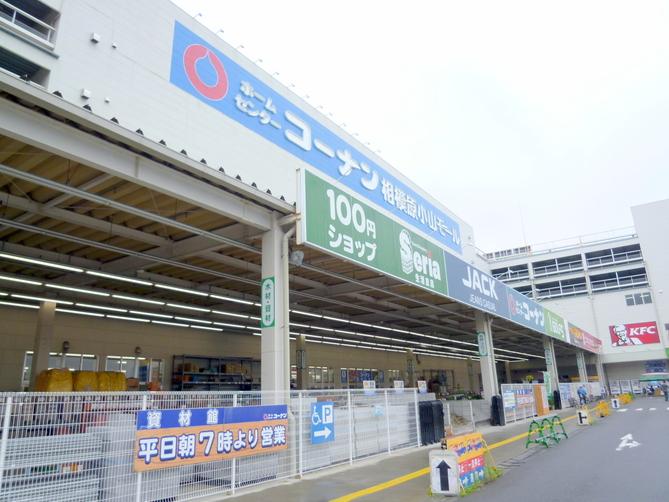 Shopping center around the 1600m home improvement Konan to Konan Sagamihara Koyama Mall
コーナン相模原小山モールまで1600m ホームセンターコーナンを中心とするショッピングセンター
Local photos, including front road前面道路含む現地写真 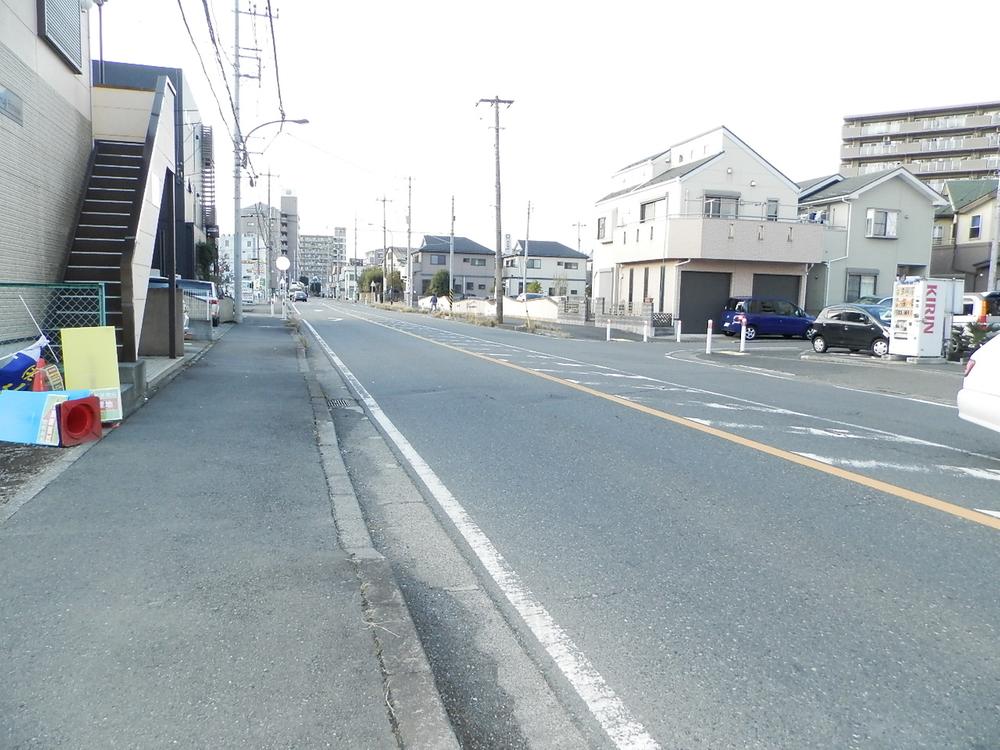 Frontal road
前面道路
Location
|












