New Homes » Kanto » Kanagawa Prefecture » Sagamihara Green Zone
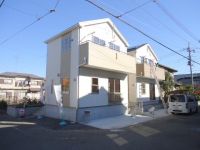 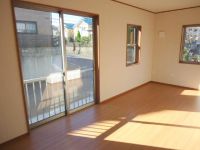
| | Sagamihara City, Kanagawa Prefecture Midori-ku 神奈川県相模原市緑区 |
| JR Yokohama Line "Hashimoto" bus 11 minutes Aihara center walk 8 minutes JR横浜線「橋本」バス11分相原中央歩8分 |
| Sunny in the new price 26,800,000 yen southwest corner lot ☆ With solar power system ・ There housed enhance attic storage 新価格2680万円南西の角地で日当たり良好☆太陽光発電システム付き・収納充実小屋裏収納あり |
| ~ ~ Please compare with your rent for the current payment ~ ~ ◆ Housing loan repayment example ◆ Monthly 70,155 yen, No bonus repayment ~ Trial calculation conditions ~ Property Price: 2,580 yen (tax included) borrowings : 25.8 million yen borrowing period: 35 years borrowing rate: 0.775% (variable interest rate, Than over-the-counter interest rate 2.475% -1.7% preferential) financial institutions: Resona Bank, Bank of Yokohama, Ltd., Yachiyo * The above borrowing rates apply there is a certain requirements. Also, Applicable interest rate at the time of loan execution Become a thing, Interest rates that have been expressed ・ It may differ from the repayment. Please feel free to contact us for further details. Possible use ~ ~ 現在お支払いのお家賃と比べてください ~ ~ ◆住宅ローン返済例◆月々70,155円、ボーナス返済なし ~ 試算条件 ~ 物件価格:2,580万円(税込)借入額 :2,580万円借入期間:35年間借入金利:0.775%(変動金利、店頭金利2.475%より-1.7%優遇)金融機関:りそな銀行、横浜銀行、八千代銀行*上記借入金利適用には一定の要件がございます。また、適用される金利は融資実行時の ものとなり、表記されている金利・返済額と異なる場合があります。 詳細につきましてはお気軽にお問い合わせください。用可能 |
Features pickup 特徴ピックアップ | | Parking two Allowed / 2 along the line more accessible / Super close / System kitchen / Bathroom Dryer / All room storage / A quiet residential area / Washbasin with shower / Face-to-face kitchen / Wide balcony / Toilet 2 places / 2-story / Double-glazing / Warm water washing toilet seat / Underfloor Storage / The window in the bathroom / TV monitor interphone / Leafy residential area / Walk-in closet / Water filter / Flat terrain / Attic storage 駐車2台可 /2沿線以上利用可 /スーパーが近い /システムキッチン /浴室乾燥機 /全居室収納 /閑静な住宅地 /シャワー付洗面台 /対面式キッチン /ワイドバルコニー /トイレ2ヶ所 /2階建 /複層ガラス /温水洗浄便座 /床下収納 /浴室に窓 /TVモニタ付インターホン /緑豊かな住宅地 /ウォークインクロゼット /浄水器 /平坦地 /屋根裏収納 | Event information イベント情報 | | Local guide Board (Please be sure to ask in advance) schedule / Per week on Saturdays, Sundays, and holidays complete, To suit your convenience of the preview is possible customers because I want let me guidance, Please contact us in advance. 現地案内会(事前に必ずお問い合わせください)日程/毎週土日祝完成につき、内覧可能ですお客様の御都合に合わせて御案内させて頂きたいので、事前にお問い合わせ下さい。 | Price 価格 | | 25,800,000 yen 2580万円 | Floor plan 間取り | | 3LDK 3LDK | Units sold 販売戸数 | | 1 units 1戸 | Total units 総戸数 | | 2 units 2戸 | Land area 土地面積 | | 90.42 sq m (27.35 square meters) 90.42m2(27.35坪) | Building area 建物面積 | | 71.28 sq m (21.56 square meters) 71.28m2(21.56坪) | Driveway burden-road 私道負担・道路 | | Public road width 6m on the west side ・ Public road on the south side 4.5m 西側に公道幅員6m・南側に公道4.5m | Completion date 完成時期(築年月) | | November 2013 2013年11月 | Address 住所 | | Sagamihara City, Kanagawa Prefecture Midori Ward, Aihara 3-10 No. 神奈川県相模原市緑区相原3-10番 | Traffic 交通 | | JR Yokohama Line "Hashimoto" bus 11 minutes Aihara center walk 8 minutes
Keio Sagamihara Line "Hashimoto" bus 11 minutes Aihara center walk 8 minutes
JR Sagami Line "Hashimoto" bus 11 minutes Aihara center walk 8 minutes JR横浜線「橋本」バス11分相原中央歩8分
京王相模原線「橋本」バス11分相原中央歩8分
JR相模線「橋本」バス11分相原中央歩8分
| Related links 関連リンク | | [Related Sites of this company] 【この会社の関連サイト】 | Person in charge 担当者より | | Person in charge of real-estate and building FP whitecaps Seto Masaki Age: 30 Daigyokai experience: the dream and which was my home from five years earlier was purchased two years ago. Since then every day it will feel very nice. We hope if you can help to resolve standing anxiety and doubt that he himself experienced the purchase to the customer's point of view. 担当者宅建FP白波瀬 正樹年齢:30代業界経験:5年以前からの夢であったマイホームを2年前に購入しました。 それ以来毎日がとても素晴らしく感じられます。自分自身が購入に際して経験した不安や疑問をお客様の立場にたって解決しお手伝い出来れば幸いです。 | Contact お問い合せ先 | | TEL: 0800-603-1306 [Toll free] mobile phone ・ Also available from PHS
Caller ID is not notified
Please contact the "saw SUUMO (Sumo)"
If it does not lead, If the real estate company TEL:0800-603-1306【通話料無料】携帯電話・PHSからもご利用いただけます
発信者番号は通知されません
「SUUMO(スーモ)を見た」と問い合わせください
つながらない方、不動産会社の方は
| Sale schedule 販売スケジュール | | Popular sale 好評販売中 | Building coverage, floor area ratio 建ぺい率・容積率 | | Kenpei rate: 50%, Volume ratio: 80% 建ペい率:50%、容積率:80% | Land of the right form 土地の権利形態 | | Ownership 所有権 | Structure and method of construction 構造・工法 | | Wooden 2-story 木造2階建 | Use district 用途地域 | | One low-rise 1種低層 | Land category 地目 | | Residential land 宅地 | Overview and notices その他概要・特記事項 | | Contact: whitecaps Seto Masaki, Building confirmation number: No. 111701 担当者:白波瀬 正樹、建築確認番号:111701号 | Company profile 会社概要 | | <Mediation> Governor of Kanagawa Prefecture (10) No. 010379 (Ltd.) Yamashin real estate Yubinbango252-0144 Sagamihara, Kanagawa-ku, green Higashihashimoto 2-30-8 <仲介>神奈川県知事(10)第010379号(株)山信不動産〒252-0144 神奈川県相模原市緑区東橋本2-30-8 |
Local appearance photo現地外観写真 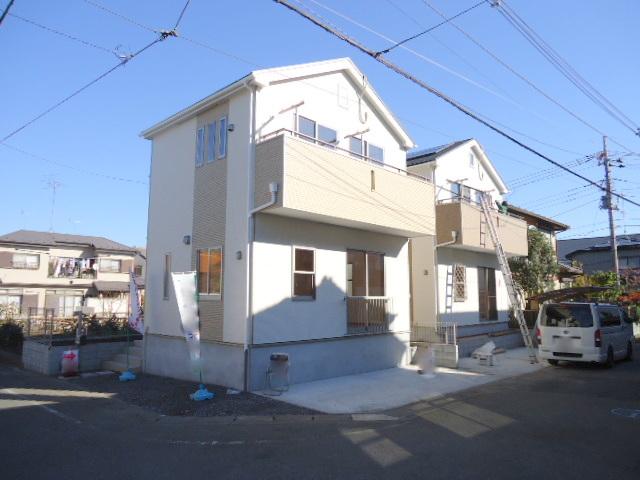 Local (11 May 2013) shooting front road will be on the west side 6m south 4.5m.
現地(2013年11月)撮影前面道路は西側6m南側4.5mになります。
Livingリビング 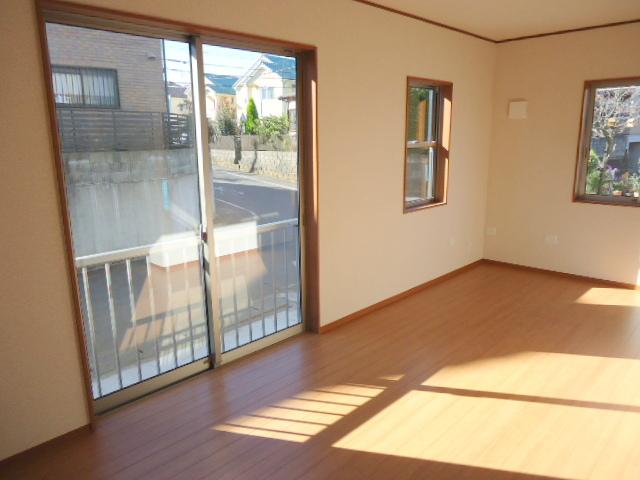 Indoor (11 May 2013) Shooting Living many windows, ventilation Good.
室内(2013年11月)撮影
リビングは窓が多く、通風
良好です。
Local appearance photo現地外観写真 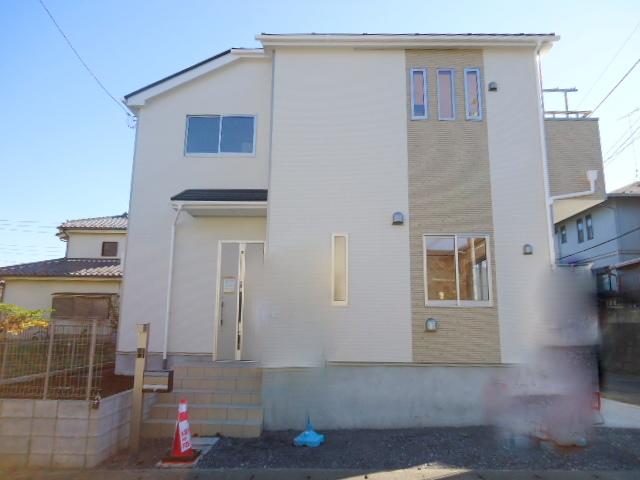 Local (11 May 2013) Shooting Cute your garden
現地(2013年11月)撮影
かわいいお庭付きです
Floor plan間取り図 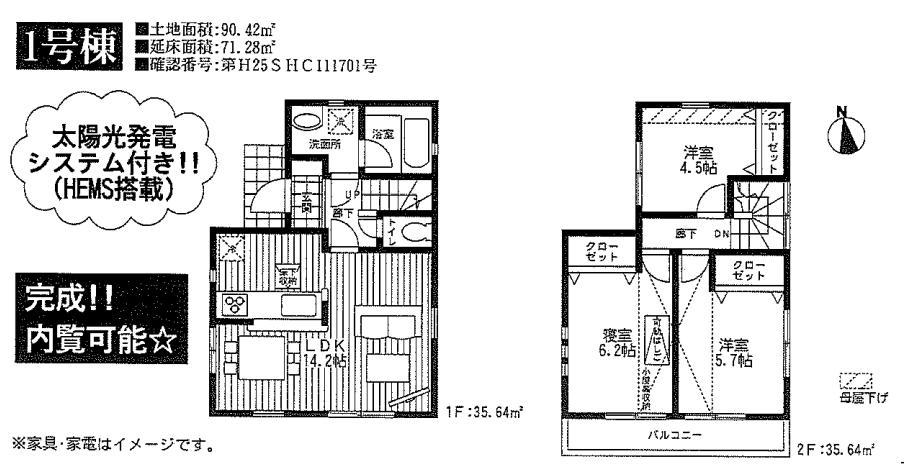 Price 25,800,000 yen, 3LDK, Land area 90.42 sq m , Building area 71.28 sq m
価格2580万円、3LDK、土地面積90.42m2、建物面積71.28m2
The entire compartment Figure全体区画図 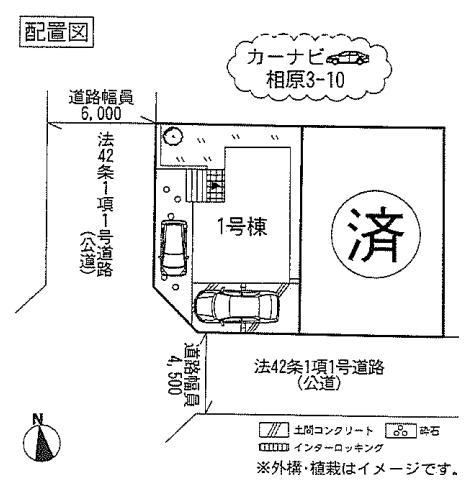 The car space and front road It will be inclusive layout.
カースペースと前面道路を
含んだ配置図となります。
Kitchenキッチン 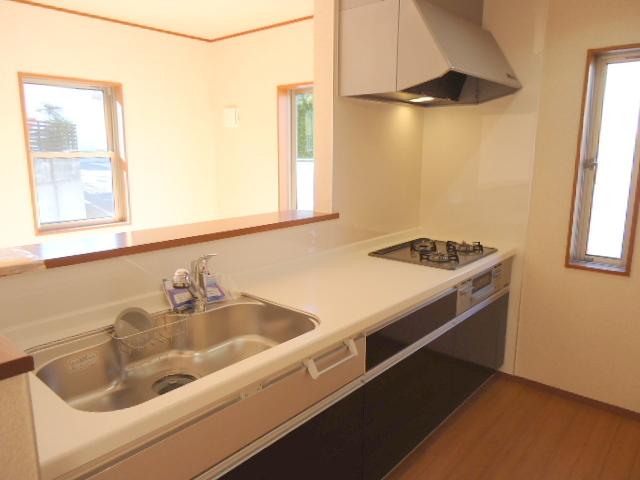 Indoor (11 May 2013) Shooting
室内(2013年11月)撮影
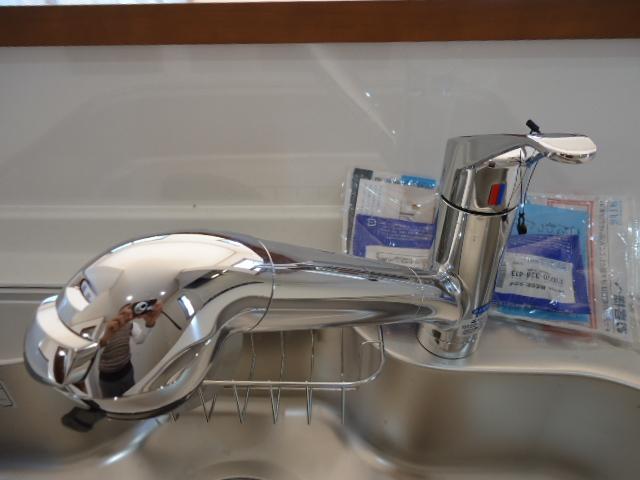 Indoor (11 May 2013) Shooting
室内(2013年11月)撮影
Non-living roomリビング以外の居室 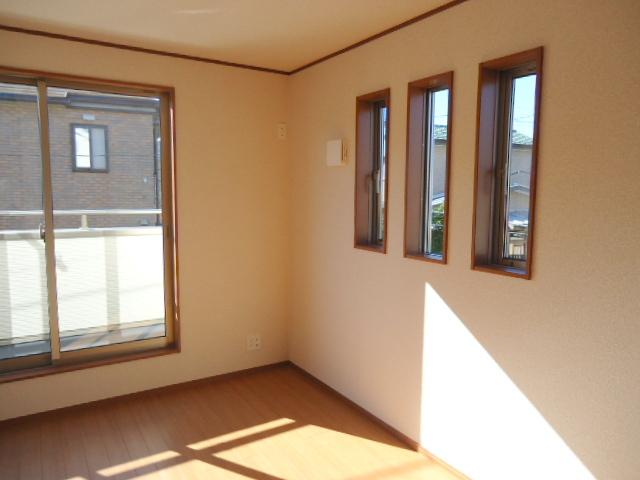 Indoor (11 May 2013) Shooting
室内(2013年11月)撮影
Bathroom浴室 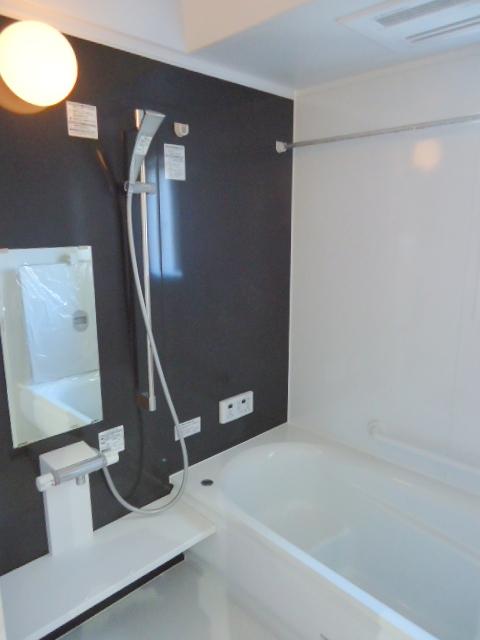 Indoor (11 May 2013) Shooting
室内(2013年11月)撮影
Wash basin, toilet洗面台・洗面所 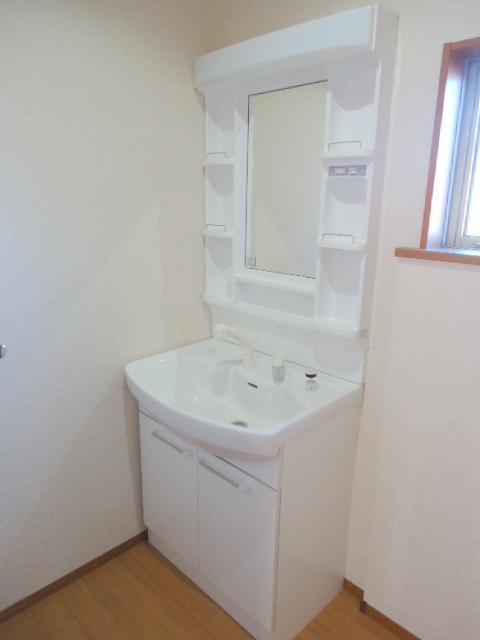 Indoor (11 May 2013) Shooting
室内(2013年11月)撮影
Toiletトイレ 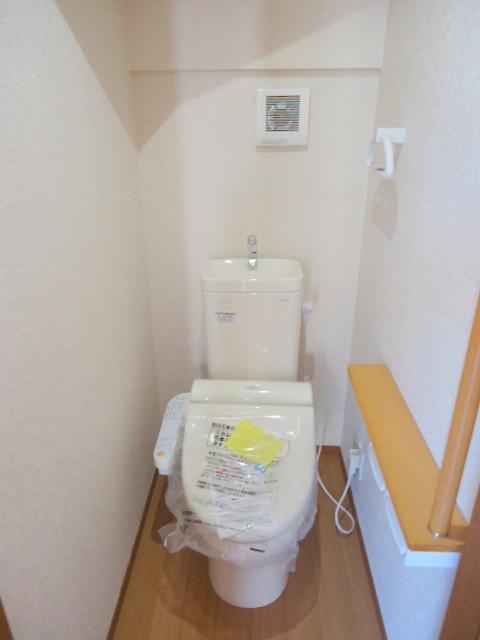 Indoor (11 May 2013) Shooting
室内(2013年11月)撮影
Receipt収納 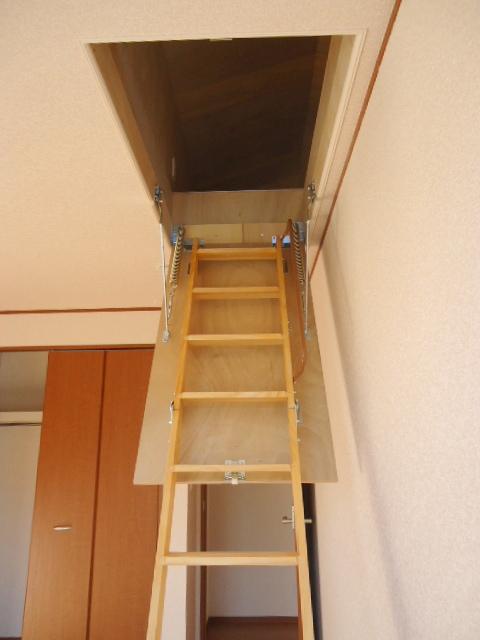 Indoor (11 May 2013) Shooting
室内(2013年11月)撮影
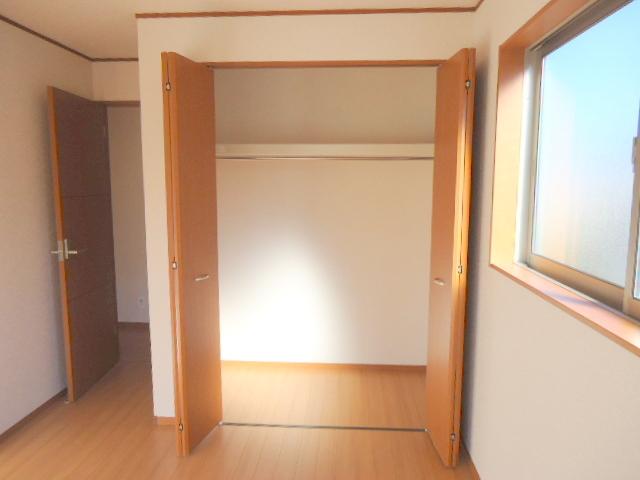 Indoor (11 May 2013) Shooting
室内(2013年11月)撮影
Local appearance photo現地外観写真 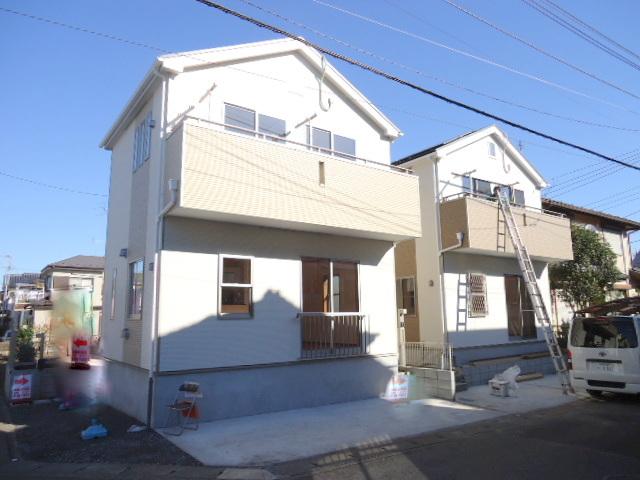 Local (11 May 2013) Shooting
現地(2013年11月)撮影
Location
|















