New Homes » Kanto » Kanagawa Prefecture » Sagamihara Green Zone
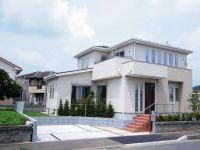 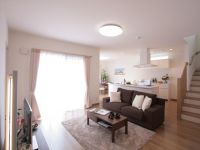
| | Sagamihara City, Kanagawa Prefecture Midori-ku 神奈川県相模原市緑区 |
| JR Yokohama Line "Hashimoto" 20 minutes Mukaihara MinamiAyumi 4 minutes by bus JR横浜線「橋本」バス20分向原南歩4分 |
| [Local tour from January 3 New Year Every day held in! ] Panasonic seismic housing construction method technostructure of house. Earthquake in wood + iron ・ Achieve a strong house to typhoon. 388 to check the strength of the item structure calculation papers 【新春1月3日から現地見学会 毎日開催中!】パナソニック耐震住宅工法テクノストラクチャーの家。木+鉄で地震・台風に強い家を実現。388項目の強度をチェックした構造計算書付 |
| ■ Panasonic seismic housing construction method technostructure of house Model house sale ■ Facility ・ Specifications care Easy adopted all Panasonic products with high quality ■ living ・ Dining furniture, curtain, LED lighting, Panasonic 42-inch LCD TV ■ Site 52 square meters Building 37 square meters Large 4LDK Two car space Open terrace ■ Meter module design of the room Ceiling height 2.5M with a sense of openness ■ Living is spacious 21.5 tatami large space of Island full open kitchen ■パナソニック耐震住宅工法テクノストラクチャーの家 モデルハウス分譲■設備・仕様は高品質でお手入れらくらくオールパナソニック製品を採用■リビング・ダイニング家具、カーテン、LED照明、パナソニック42型液晶テレビ付き■敷地52坪 建物37坪 大型4LDK カースペース2台 オープンテラス■ゆとりのメーターモジュール設計 開放感のある天井高2.5M■リビングは広々21.5畳の大空間 アイランド型フルオープンキッチン |
Features pickup 特徴ピックアップ | | Pre-ground survey / Vibration Control ・ Seismic isolation ・ Earthquake resistant / Parking two Allowed / 2 along the line more accessible / LDK20 tatami mats or more / Land 50 square meters or more / Super close / System kitchen / Bathroom Dryer / Yang per good / All room storage / A quiet residential area / Around traffic fewer / Or more before road 6m / Corner lot / Japanese-style room / Starting station / Shaping land / Washbasin with shower / Face-to-face kitchen / Wide balcony / Barrier-free / Toilet 2 places / Bathroom 1 tsubo or more / 2-story / Southeast direction / South balcony / Double-glazing / Nantei / Underfloor Storage / The window in the bathroom / TV monitor interphone / High-function toilet / Leafy residential area / Urban neighborhood / Mu front building / Ventilation good / All living room flooring / IH cooking heater / Or more ceiling height 2.5m / All room 6 tatami mats or more / Living stairs / All-electric / Storeroom / All rooms are two-sided lighting / A large gap between the neighboring house / Maintained sidewalk / Flat terrain / terrace / Readjustment land within 地盤調査済 /制震・免震・耐震 /駐車2台可 /2沿線以上利用可 /LDK20畳以上 /土地50坪以上 /スーパーが近い /システムキッチン /浴室乾燥機 /陽当り良好 /全居室収納 /閑静な住宅地 /周辺交通量少なめ /前道6m以上 /角地 /和室 /始発駅 /整形地 /シャワー付洗面台 /対面式キッチン /ワイドバルコニー /バリアフリー /トイレ2ヶ所 /浴室1坪以上 /2階建 /東南向き /南面バルコニー /複層ガラス /南庭 /床下収納 /浴室に窓 /TVモニタ付インターホン /高機能トイレ /緑豊かな住宅地 /都市近郊 /前面棟無 /通風良好 /全居室フローリング /IHクッキングヒーター /天井高2.5m以上 /全居室6畳以上 /リビング階段 /オール電化 /納戸 /全室2面採光 /隣家との間隔が大きい /整備された歩道 /平坦地 /テラス /区画整理地内 | Event information イベント情報 | | Local tours (please visitors to direct local) schedule / During the public time / 10:00 ~ 17:00 local tours from New Year 3 days Every day held in! ! (Weekdays / 13:00 ~ 17:00 soil ・ Day ・ Congratulation / 10:00 ~ 17:00) Please feel free to come. Model house unique benefits is full. 現地見学会(直接現地へご来場ください)日程/公開中時間/10:00 ~ 17:00新春3日から現地見学会 毎日開催中!!(平日/13:00 ~ 17:00 土・日・祝/10:00 ~ 17:00)お気軽にお越し下さい。モデルハウスならではの特典がいっぱい。 | Property name 物件名 | | Tours every day from 3 days New Year Hashimoto model house sale furniture ・ curtain ・ Air conditioning ・ 42-inch TV 新春3日から毎日見学会 橋本 モデルハウス分譲 家具・カーテン・エアコン・42型テレビ付 | Price 価格 | | 42,800,000 yen 4280万円 | Floor plan 間取り | | 4LDK + S (storeroom) 4LDK+S(納戸) | Units sold 販売戸数 | | 1 units 1戸 | Total units 総戸数 | | 1 units 1戸 | Land area 土地面積 | | 173.53 sq m 173.53m2 | Building area 建物面積 | | 124.75 sq m 124.75m2 | Driveway burden-road 私道負担・道路 | | Nothing, North 37m width, East 10m width 無、北37m幅、東10m幅 | Completion date 完成時期(築年月) | | July 2013 2013年7月 | Address 住所 | | Sagamihara City, Kanagawa Prefecture Midori Ward Mukaihara 3-4-1 神奈川県相模原市緑区向原3-4-1 | Traffic 交通 | | JR Yokohama Line "Hashimoto" 20 minutes Mukaihara MinamiAyumi 4 minutes by bus
Keio Sagamihara Line "Hashimoto" 20 minutes Mukaihara MinamiAyumi 4 minutes by bus JR横浜線「橋本」バス20分向原南歩4分
京王相模原線「橋本」バス20分向原南歩4分
| Person in charge 担当者より | | [Regarding this property.] Custom home model house sale Daily published in! Model house unique benefits is full. Please come feel free to. 【この物件について】注文住宅モデルハウス分譲 毎日公開中!モデルハウスならではの特典がいっぱいです。お気軽にお越し下さい。 | Contact お問い合せ先 | | Co., Ltd. Mito Ju販 PBV Division Forte Home TEL: 0800-600-5409 [Toll free] mobile phone ・ Also available from PHS
Caller ID is not notified
Please contact the "saw SUUMO (Sumo)"
If it does not lead, If the real estate company (株)美都住販PBV事業部 フォルテホームTEL:0800-600-5409【通話料無料】携帯電話・PHSからもご利用いただけます
発信者番号は通知されません
「SUUMO(スーモ)を見た」と問い合わせください
つながらない方、不動産会社の方は
| Building coverage, floor area ratio 建ぺい率・容積率 | | Fifty percent ・ 80% 50%・80% | Time residents 入居時期 | | Consultation 相談 | Land of the right form 土地の権利形態 | | Ownership 所有権 | Structure and method of construction 構造・工法 | | Wooden 2-story (framing method) 木造2階建(軸組工法) | Construction 施工 | | Co., Ltd. Mito Ju販 (株)美都住販 | Use district 用途地域 | | One low-rise 1種低層 | Other limitations その他制限事項 | | Corner-cutting Yes 隅切り有 | Overview and notices その他概要・特記事項 | | Facilities: Public Water Supply, This sewage, All-electric, Building confirmation number: first H25SBC- sure 00257H No., Parking: car space 設備:公営水道、本下水、オール電化、建築確認番号:第H25SBC-確00257H号、駐車場:カースペース | Company profile 会社概要 | | <Seller> Kanagawa Governor (6) No. 019072 (Ltd.) Mito Ju販 PBV Division Forte Home Yubinbango252-0236 Sagamihara City, Kanagawa Prefecture, Chuo-ku Fujimi 3-15-7 <売主>神奈川県知事(6)第019072号(株)美都住販PBV事業部 フォルテホーム〒252-0236 神奈川県相模原市中央区富士見3-15-7 |
Local appearance photo現地外観写真 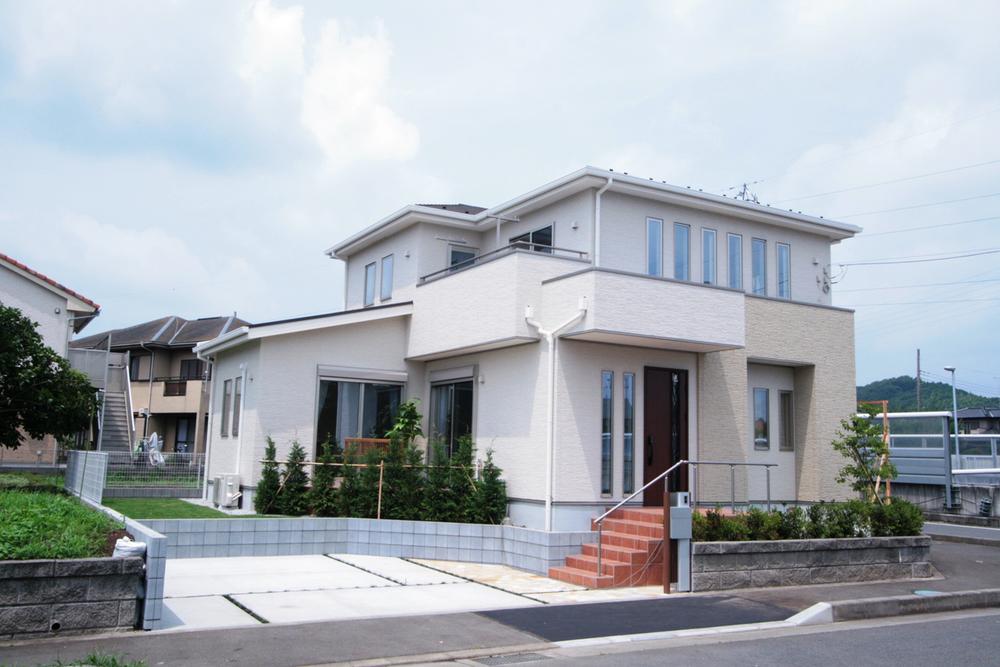 Local (12 May 2013) site of the shooting room is 173.53 sq m (52 square meters) ・ Building 124.75 sq m (37 square meters) Large a feeling of opening in the meter module design 4LDK. Spacious with open terrace in the garden of lawn, Car space two OK
現地(2013年12月)撮影ゆとりの敷地は173.53m2( 52坪)・建物は124.75m2(37坪) メーターモジュール設計で開放感のある大型4LDK。広々芝生の庭にオープンテラス付、カースペース2台OK
Livingリビング 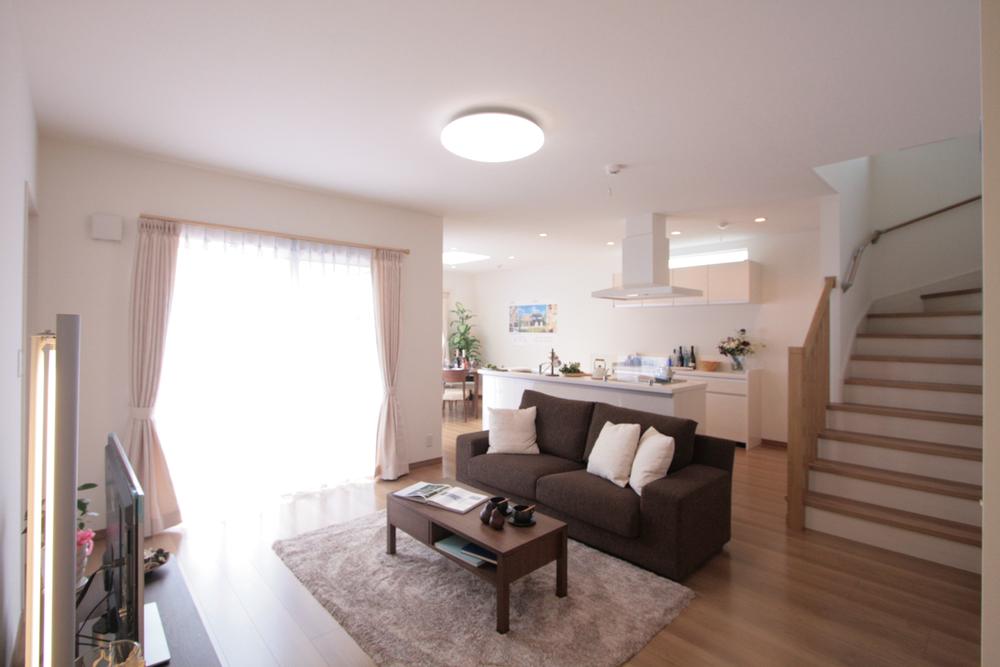 Indoor (12 May 2013) Shooting Bright and airy living space ceiling height that is 2.5M. Living-in stairs that can be greeting children and every day smile. Also it deepens family ties to the center of the living room.
室内(2013年12月)撮影
天井高が2.5Mある明るく開放的なリビング空間。
お子様と毎日笑顔で挨拶できるリビングイン階段。
リビングを中心に家族の絆も深まります。
Kitchenキッチン 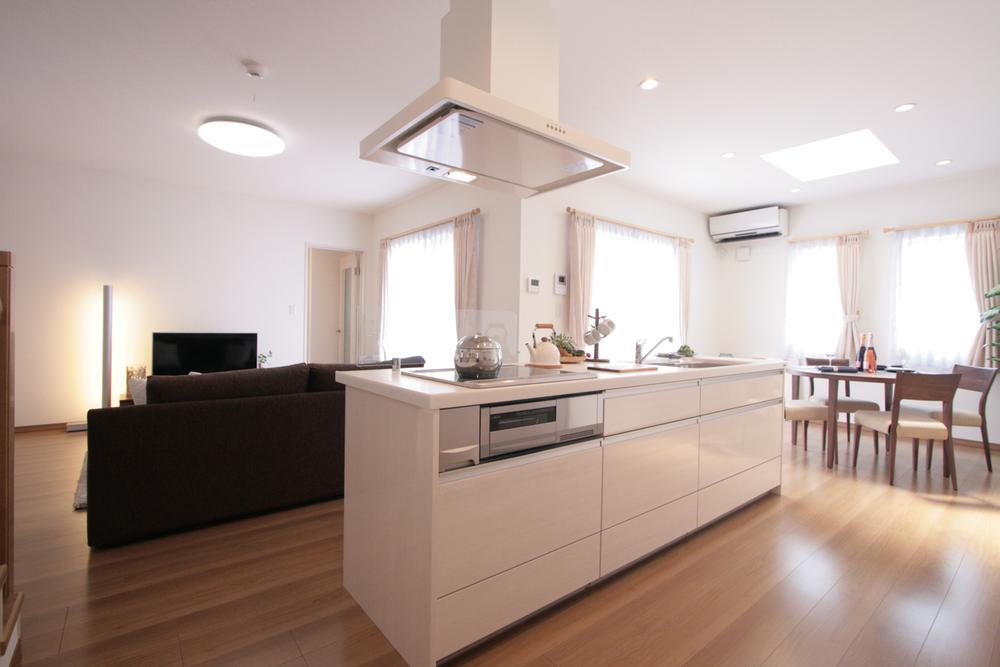 Indoor (12 May 2013) Shooting Living also overlooking a dining full open kitchen is the center of this house. Also comfortably done dishes and cleaning up every day with the whole family and conversation.
室内(2013年12月)撮影
リビングもダイニングも見渡せるフルオープンキッチンがこの家の中心。
家族みんなと会話をしながら毎日のお料理や後片付けも快適に行えます。
Floor plan間取り図 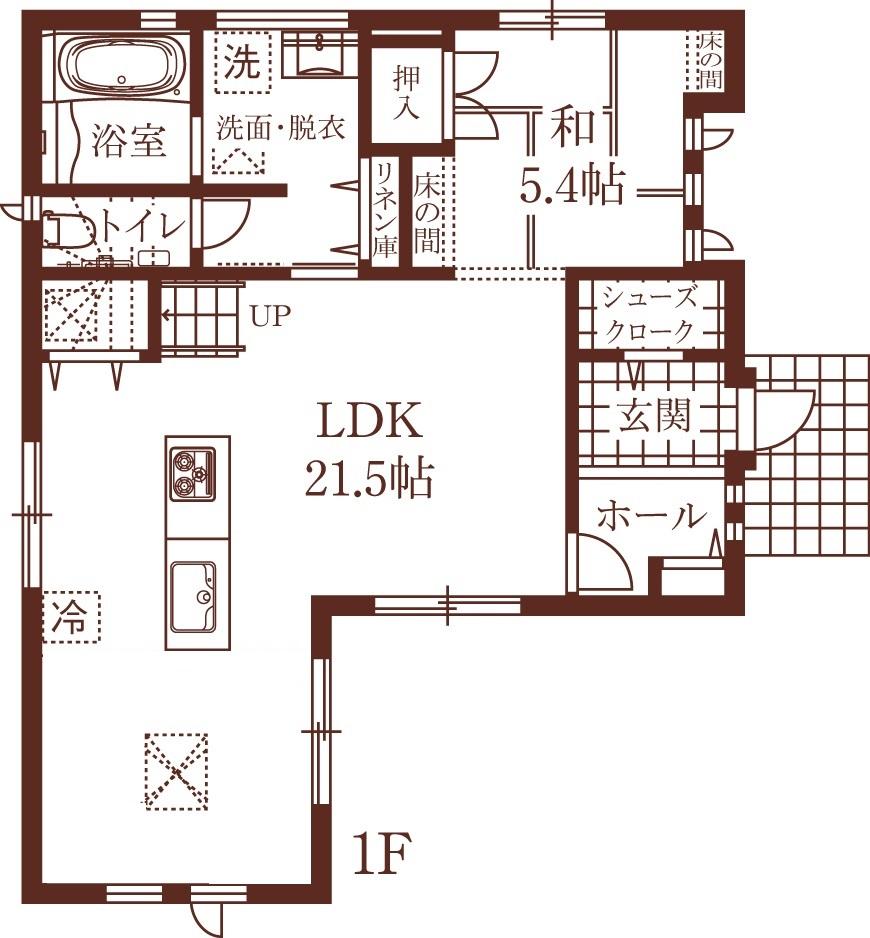 42,800,000 yen, 4LDK + S (storeroom), Land area 173.53 sq m , Building area 124.75 sq m 1 Kaikan floor plan The first floor will be felt the room there is a more open feeling because the ceiling height is 2.5M. Full open kitchen is in the center of the house the whole family will gather in naturally bright living.
4280万円、4LDK+S(納戸)、土地面積173.53m2、建物面積124.75m2 1階間取図
1階は天井高が2.5Mあるのでより開放感がありゆとりを感じられます。
フルオープンキッチンが家の中心にあり家族みんなが自然に明るいリビングに集まります。
Livingリビング 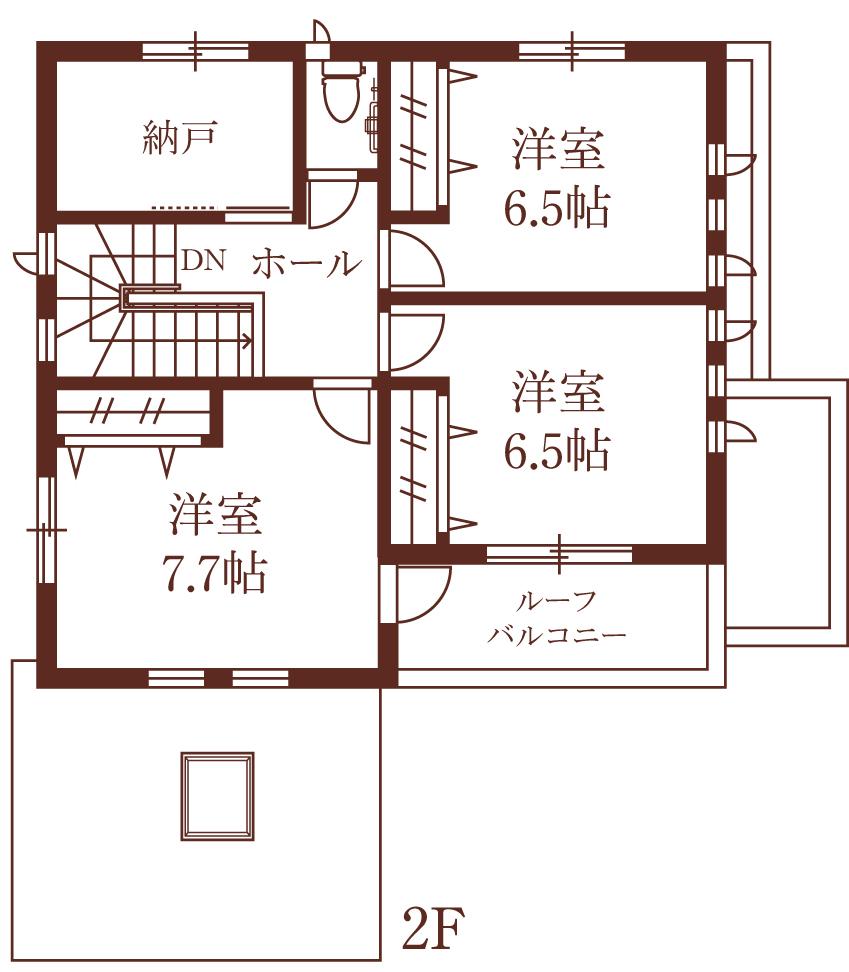 2 Kaikan floor plan Ensure a spacious interior space because the meter module design. All rooms are equipped with LED lighting. We prepared a large closet that can be anything storage.
2階間取図
メーターモジュール設計なので広々とした室内空間を確保。
全室LED照明付き。
なんでも収納できる大きな納戸をご用意しました。
Other introspectionその他内観 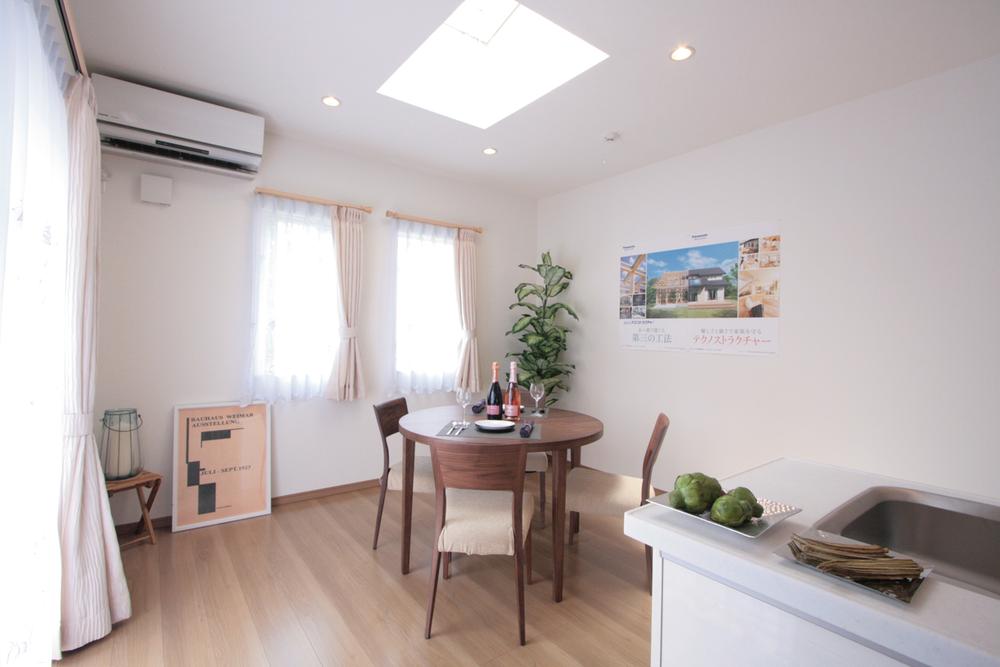 We prepared a bright top light on the top of the room (12 May 2013) shooting dining space. Also momentum conversation brighter daily diet. Air conditioning in the living room ・ curtain ・ With LED lighting.
室内(2013年12月)撮影ダイニングスペースの上部には明るいトップライトをご用意しました。毎日の食事も明るく会話も弾みます。リビングにはエアコン・カーテン・LED照明付き。
Other Equipmentその他設備 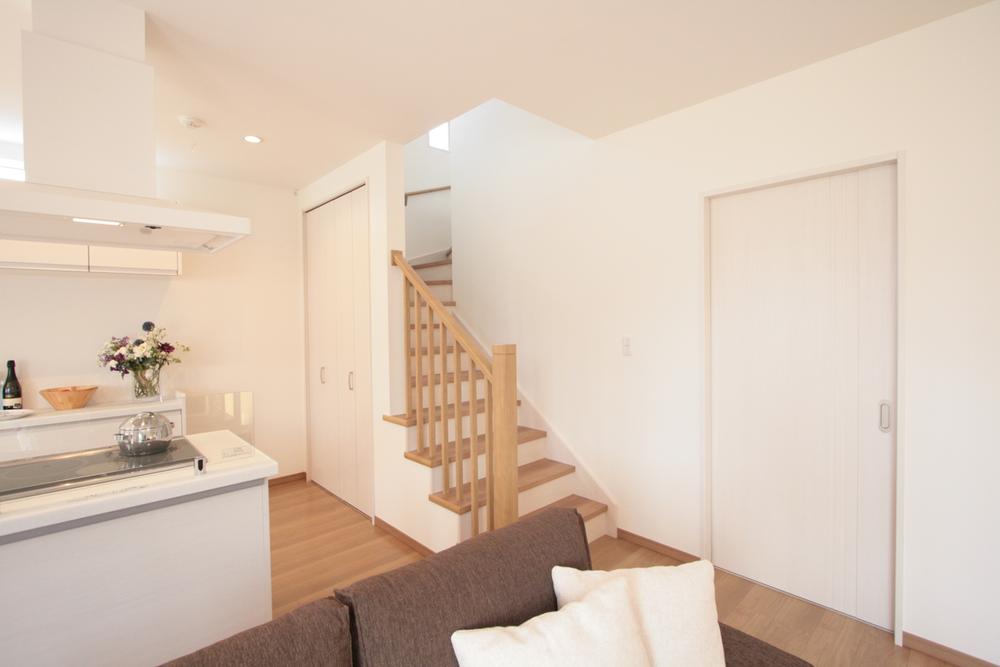 Living-in stairs that the whole family is connected with a smile. Since the slightly broad meter module design stairs width There are also clear. To the second floor also reduces the burden on the knee the lower the height of one step one step because the rise in the 15-stage.
家族みんなが笑顔でつながるリビングイン階段。ひとまわり広いメーターモジュール設計なので階段幅もゆとりがあります。2階までは15段で上がるので一段一段の高さが低くなり膝への負担も軽減されます。
Garden庭 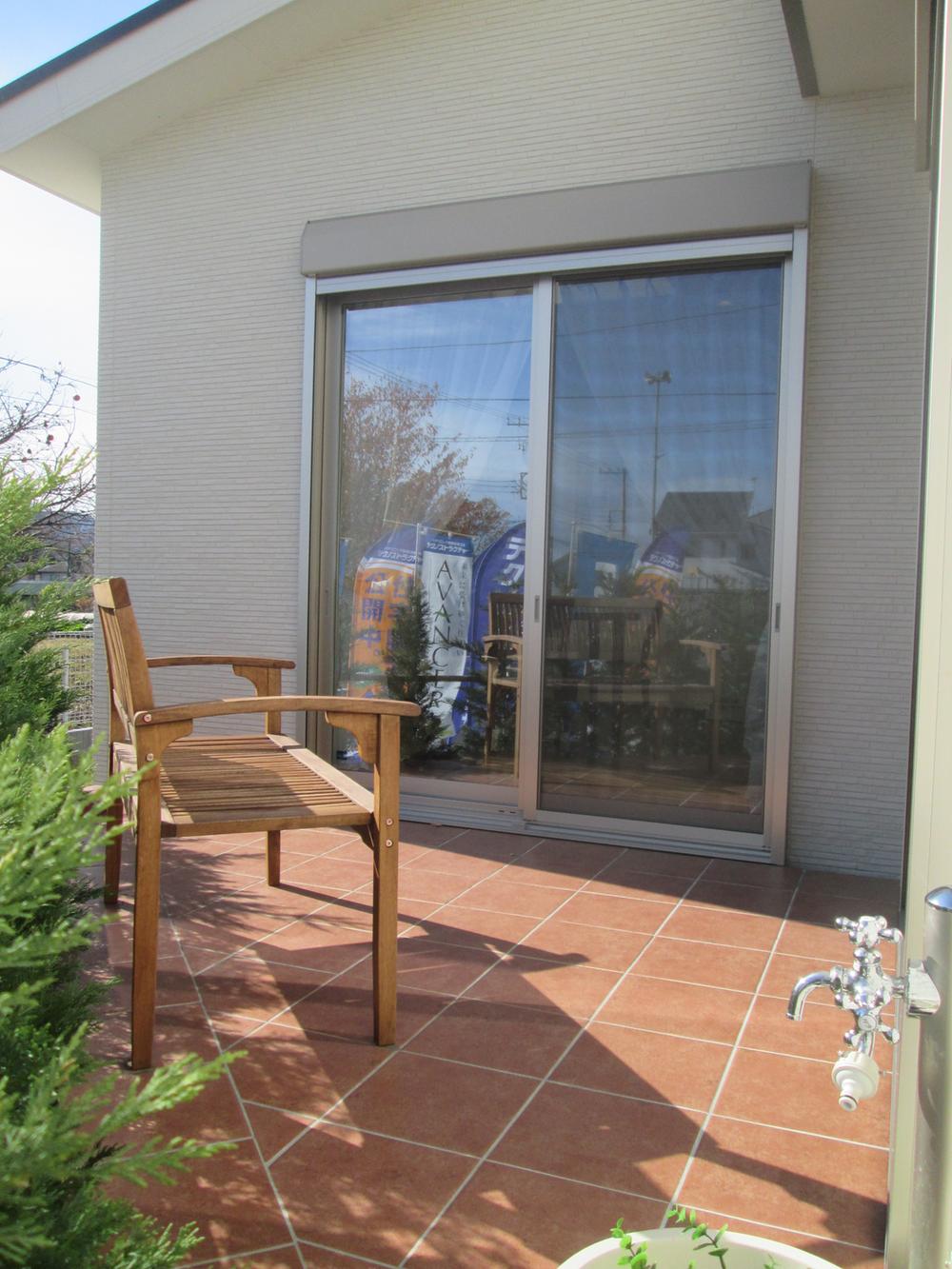 Local (12 May 2013) We prepared an open terrace that is out of the shooting living and dining of the sweep-out window. Please spend a leisurely tea time on holiday.
現地(2013年12月)撮影リビングとダイニングの掃き出し窓から出れるオープンテラスをご用意しました。休日にはのんびりとティータイムをお過ごし下さい。
Kitchenキッチン 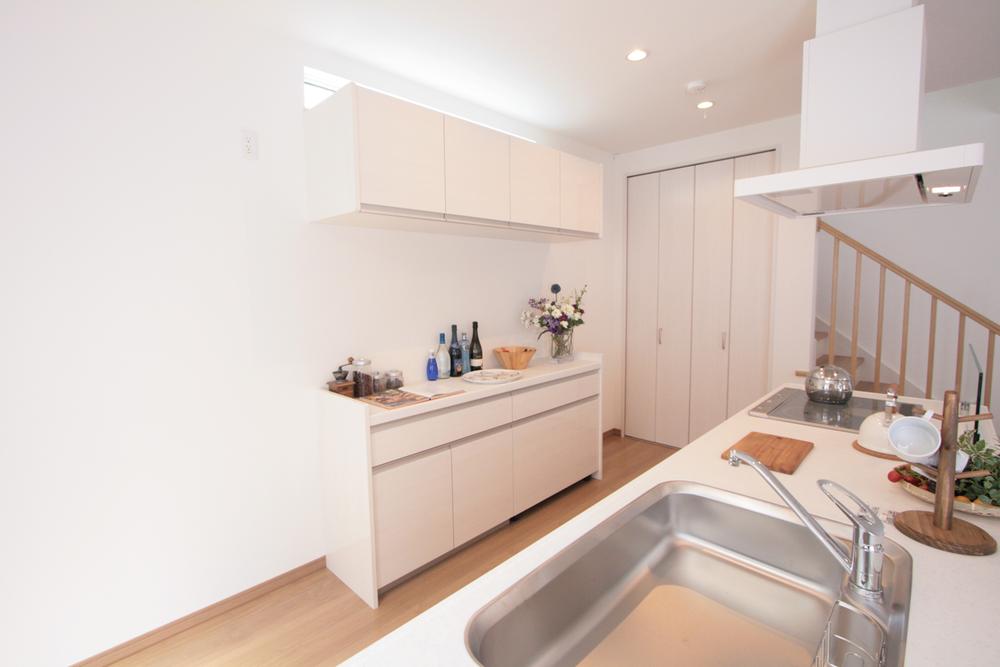 Local (12 May 2013) We prepared the shooting cupboard that can be plenty of storage. Tableware and cooking utensils, You can functionally accommodated, such as rice cooker or pot. Slide garbage with storage with casters that hide in the lower cupboard.
現地(2013年12月)撮影たっぷりと収納できるカップボードをご用意しました。食器や調理器具、炊飯器やポットなど機能的に収納できます。カップボード下部には隠せるキャスター付きスライドゴミ収納付き。
Non-living roomリビング以外の居室 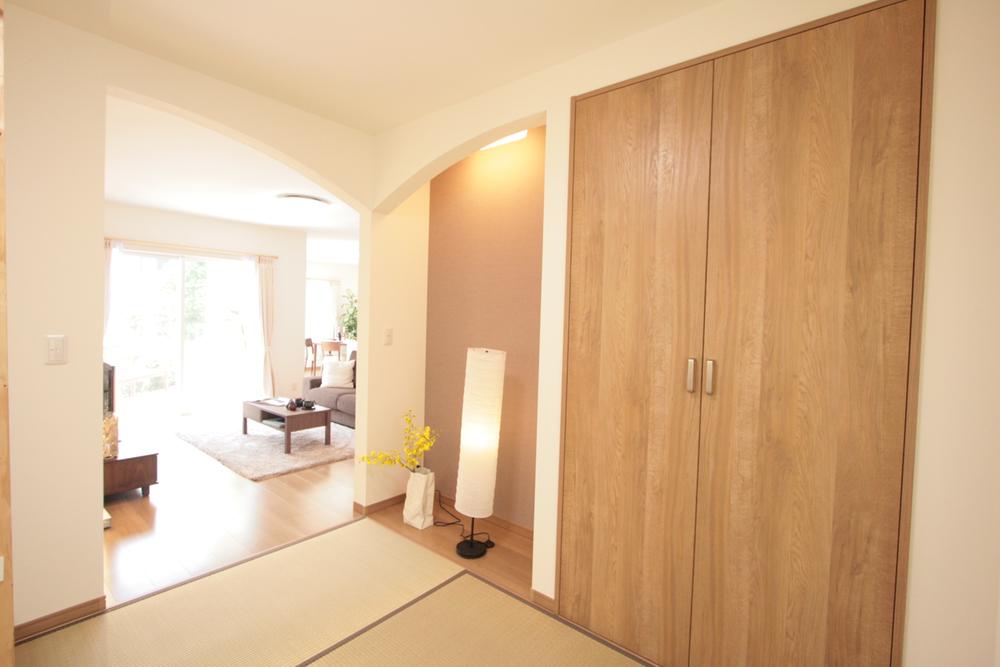 Indoor (12 May 2013) Japanese-style room to produce a alcove and accent cross was calm space of shooting Earl of design wall. Nap and play space for children because they become a living and continued, It can also be used as a guest room.
室内(2013年12月)撮影アールのデザイン壁の床の間とアクセントクロスが落ち着いた空間を演出する和室。リビングとつづきになっているのでお子様のお昼寝や遊ぶスペース、客間としても利用できます。
Construction ・ Construction method ・ specification構造・工法・仕様 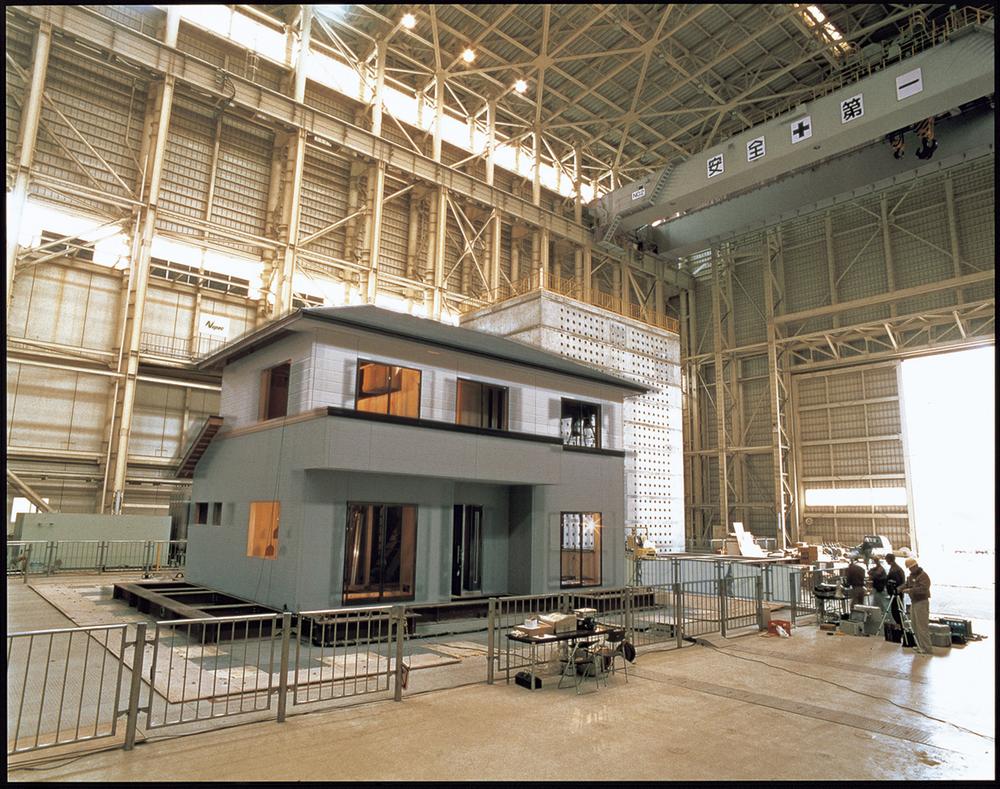 It has brought a lot of damage to people Hanshin ・ Awaji Earthquake. Technostructure is not only the calculation of the theoretical, Hanshin with a life-size housing ・ It gave a vibration experiment to make the same seismic wave and Awaji Earthquake. In the experimental house of realistic floor plan, Although I was subjected to 5 times of the vibration experiments of seismic intensity of 7 corresponds not seen damage to the structure, Make sure that there are no problems with the building frame strength, It has demonstrated a high seismic resistance.
人々に多くの被害をもたらした阪神・淡路大震災。テクノストラクチャーは理論上の計算だけでなく、実物大の住宅を使って阪神・淡路大震災と同じ地震波を加える振動実験を行いました。現実的な間取りの実験住宅において、震度7相当の5回の振動実験を行いましたが構造体の損傷は見られず、躯体強度に問題がないことを確認し、高い耐震性を実証しました。
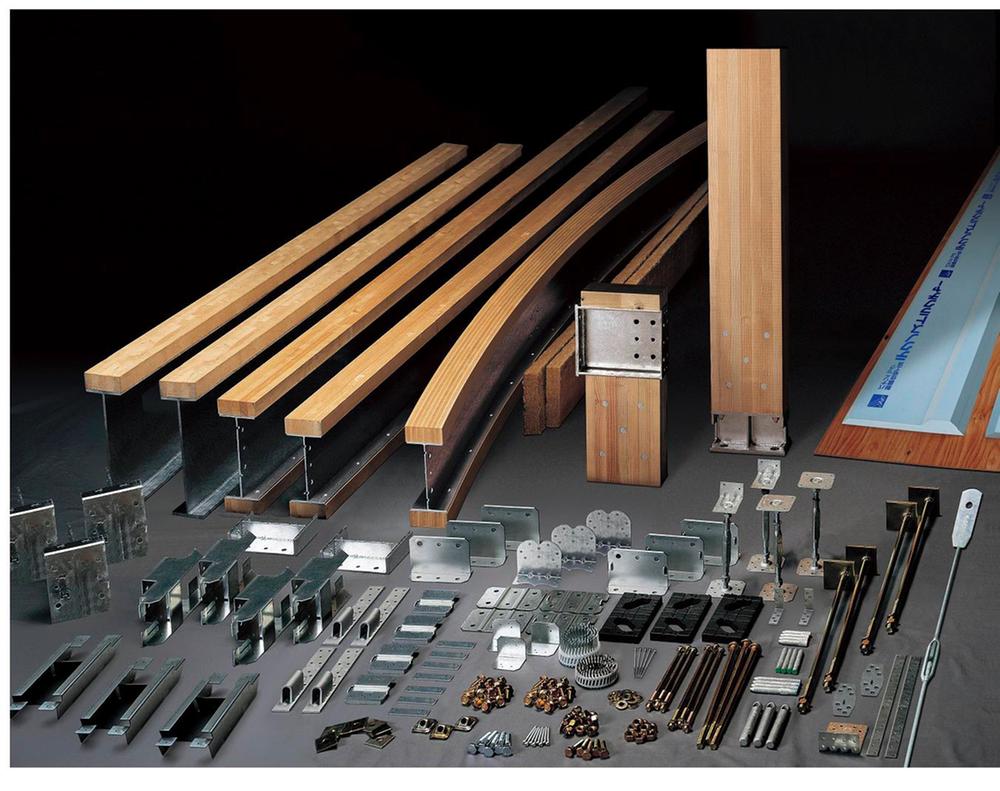 Technostructure is a traditional wooden framework construction method, Is a new residential construction method reinforced with modern technology. Including techno beam, Joint, wall, floor, Foundation course, To define a specification to fine member of a single nail has secured a solid strength.
テクノストラクチャーは在来木造軸組工法を、現代のテクノロジーで強化した新しい住宅工法です。テクノビームをはじめ、接合部、壁、床、基礎はもちろん、釘一本の細かな部材まで仕様を規定して確かな強度を確保しています。
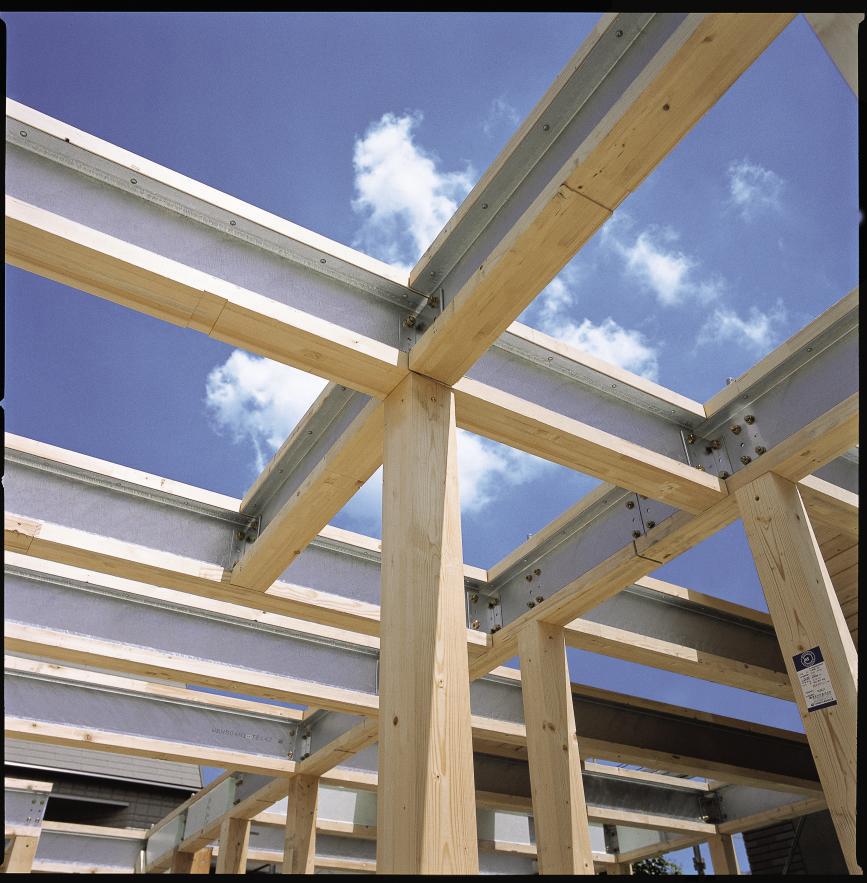 In the structure of the house, There is a "beam" in one of the member to receive the most load. Panasonic is focusing on the fact that the strengthening of this "beam" lead to the strengthening of the entire tree house, We have developed a composite beam of wood and iron "techno beam". High strength to change the common sense of the wooden "techno beam" is, It has become a cornerstone of technostructure of earthquake resistance.
住まいの構造体の中で、最も荷重を受ける部材のひとつに「梁」があります。パナソニックはこの「梁」の強化が木の家全体の強化につながることに着目し、木と鉄の複合梁「テクノビーム」を開発しました。木造の常識を変える高強度「テクノビーム」が、テクノストラクチャーの耐震性の要となっています。
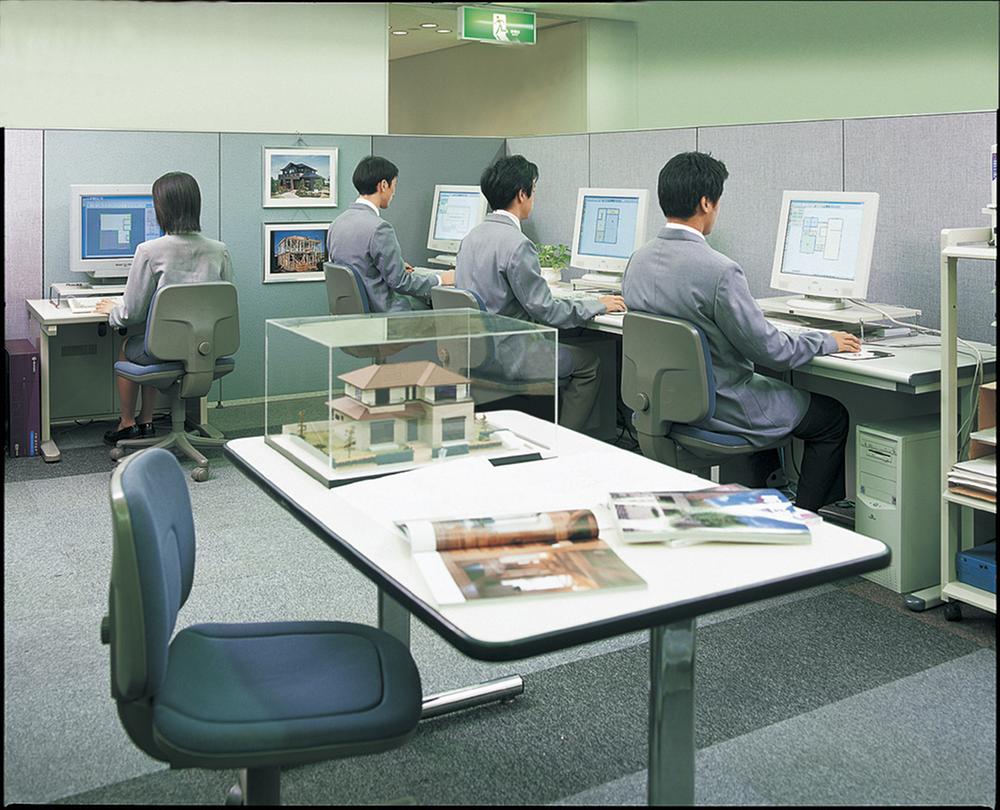 In the technostructure, The structural calculation by the "automatic precursor design system" will be conducted in all building. Structural calculation and is, Before actually build your house, Earthquakes and typhoons on the computer, Reproduce the force due to snow, It is to simulate whether withstand the force. This is a system of peace of mind that only confirmed the house is actually building a safety in this simulation.
テクノストラクチャーでは、「自動躯体設計システム」による構造計算を全棟で実施します。構造計算とは、実際にお客様の家を建てる前に、コンピュータ上で地震や台風、積雪による力を再現し、その力に耐えうるかどうかをシミュレーションすることです。このシミュレーションで安全性を確認した住宅のみが実際に建築される安心のシステムです。
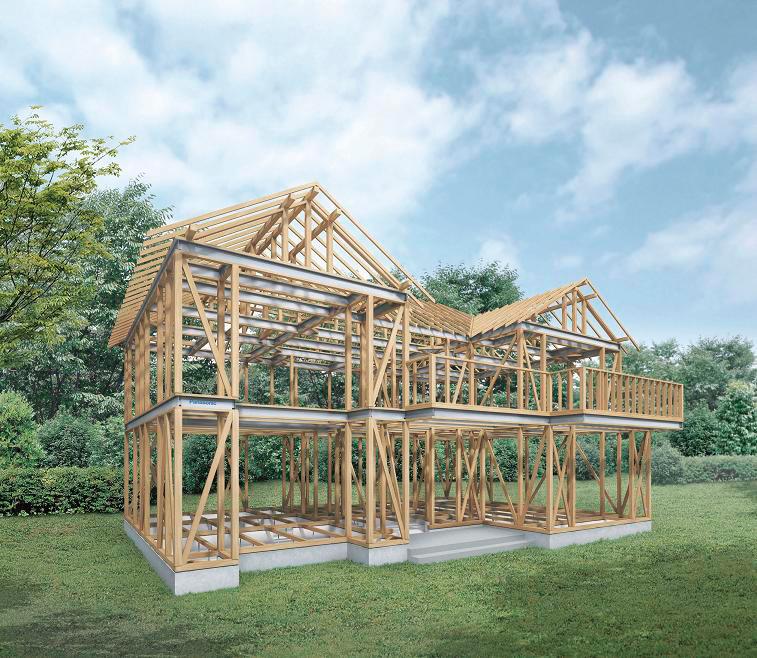 Housing Performance Indication System is, As construction methods and materials can be objectively compared in different housing, Is a system to grade the performance of the house based on the law. In the technostructure has cleared each reference as a structure that contains the highest grade for the four large performance (1) structural stability performance (2) deterioration reduce performance (3) thermal environment performance (4) maintenance performance related to the structure.
住宅性能表示制度は、工法や材料が異なる住宅でも客観的に比較できるように、法律に基づいて住宅の性能を等級化する制度です。テクノストラクチャーでは構造体に関わる4大性能 (1)構造安定性能 (2)劣化軽減性能 (3)温熱環境性能 (4)維持管理性能について最高等級 を含む構造体としての各基準をクリアしています。
View photos from the dwelling unit住戸からの眺望写真 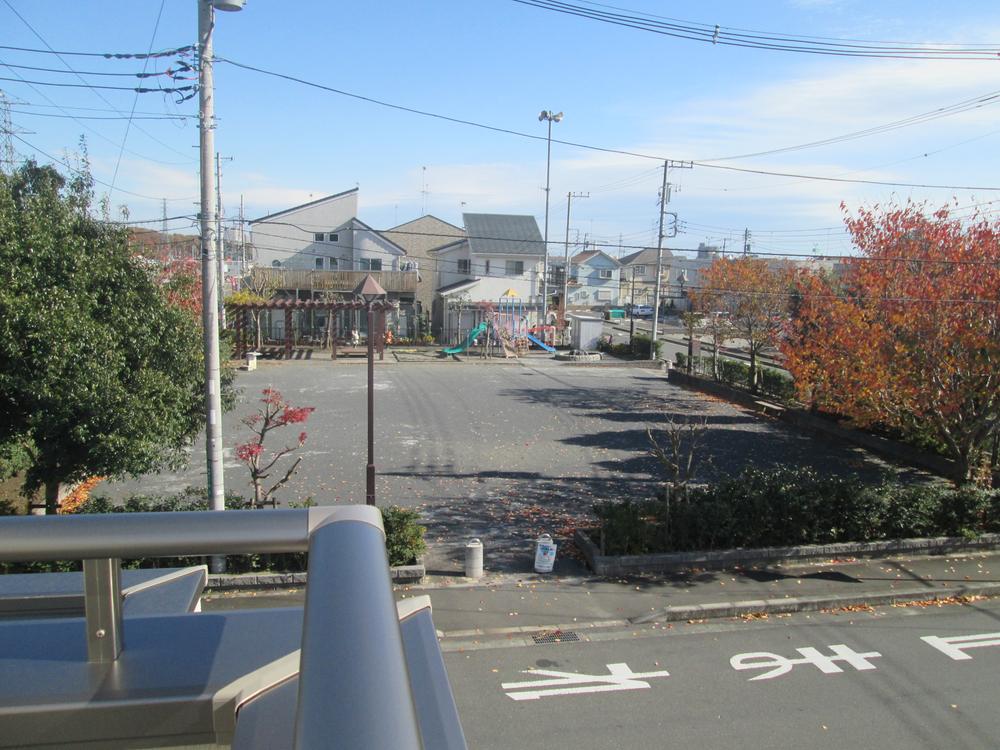 View from the site (December 2013) Shooting
現地からの眺望(2013年12月)撮影
Garden庭 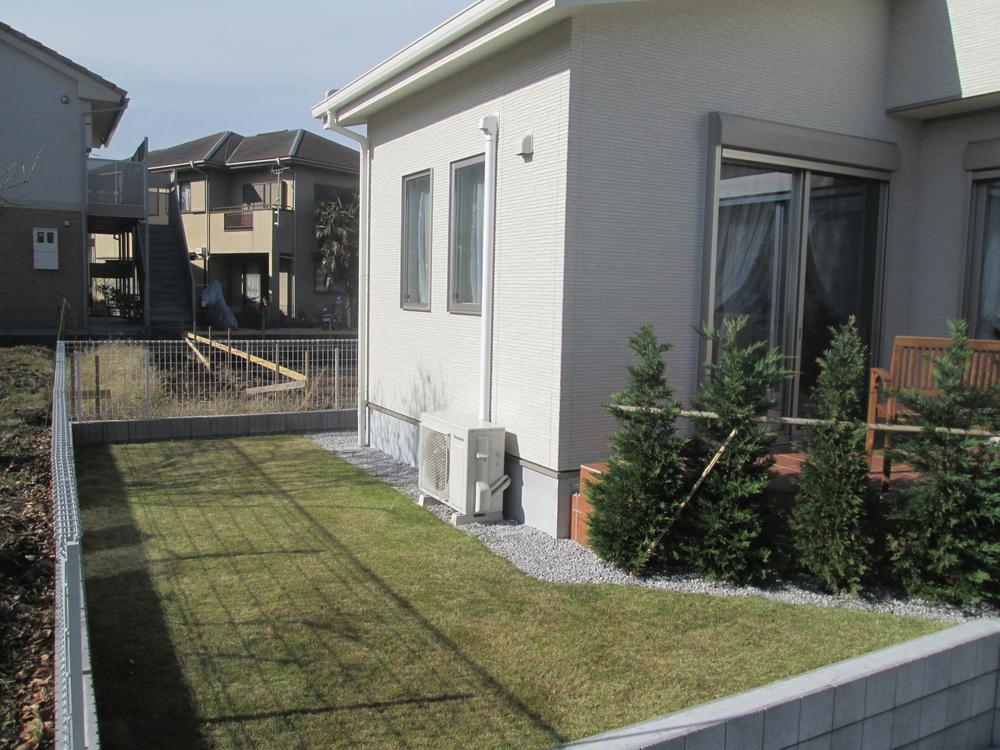 Local (12 May 2013) Shooting
現地(2013年12月)撮影
Bathroom浴室 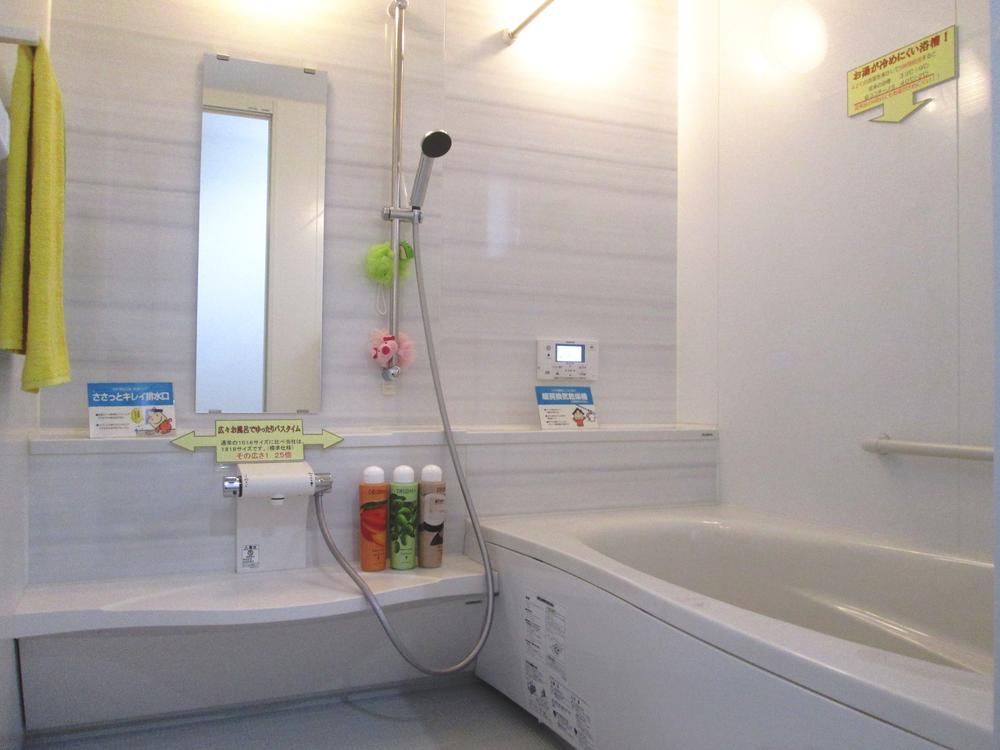 Indoor (12 May 2013) Shooting
室内(2013年12月)撮影
Other introspectionその他内観 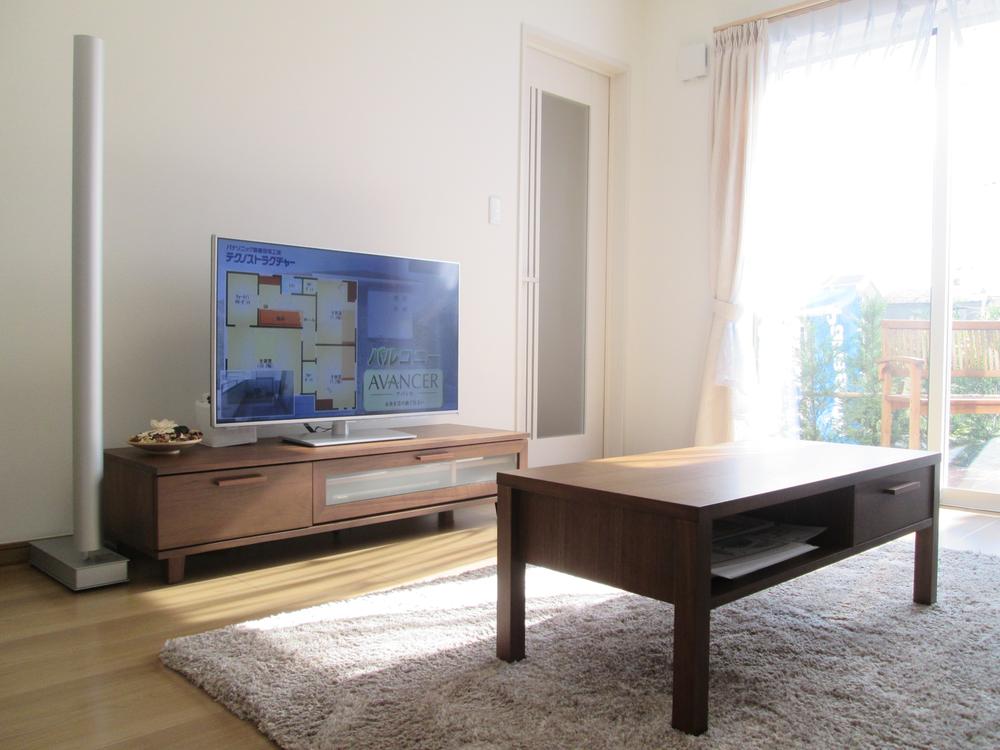 Indoor (12 May 2013) Shooting
室内(2013年12月)撮影
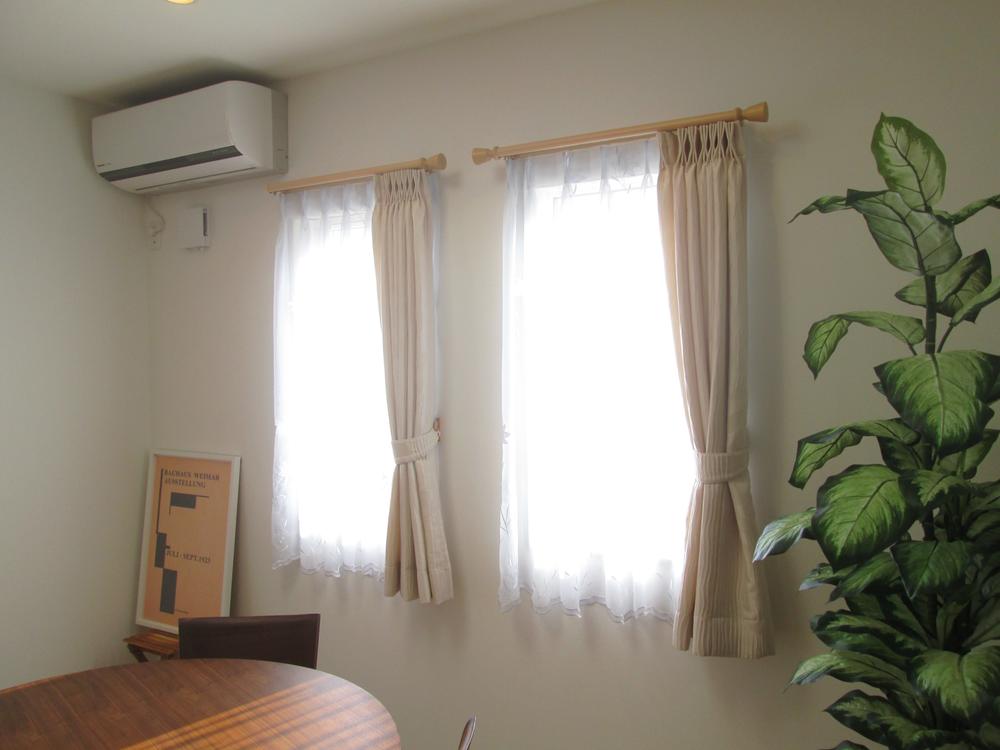 Indoor (12 May 2013) Shooting
室内(2013年12月)撮影
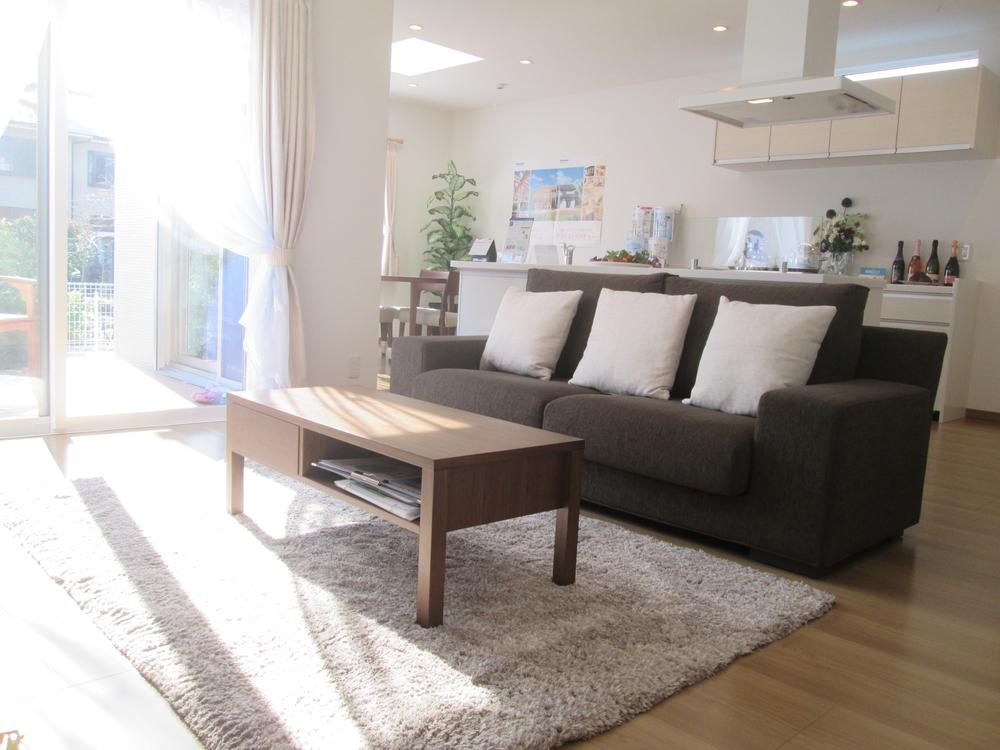 Indoor (12 May 2013) Shooting
室内(2013年12月)撮影
Station駅 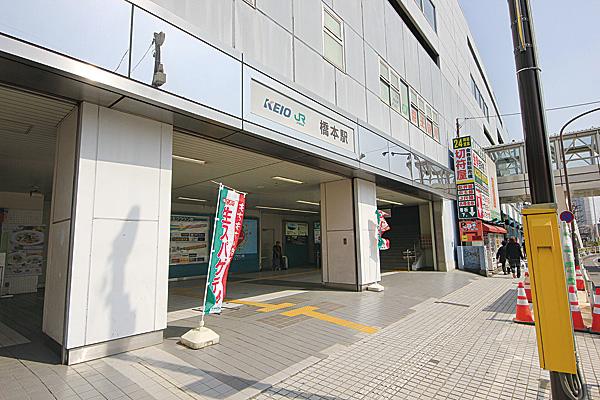 4000m to Hashimoto Station
橋本駅まで4000m
Shopping centreショッピングセンター 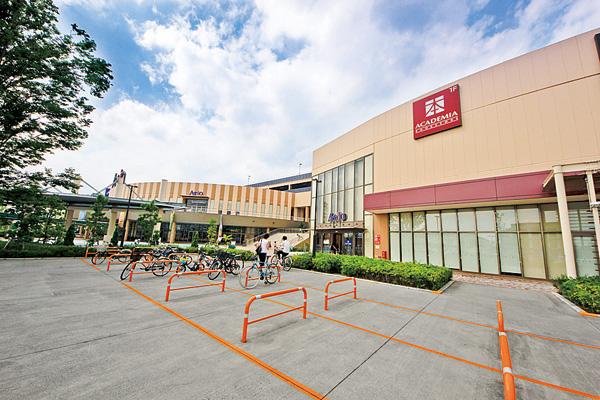 Until Ario Hashimoto 4500m
アリオ橋本まで4500m
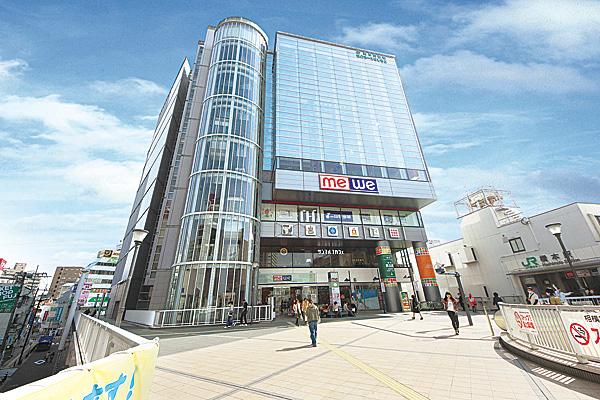 Until Miwi Hashimoto 4300m
ミウィ橋本まで4300m
Other Equipmentその他設備 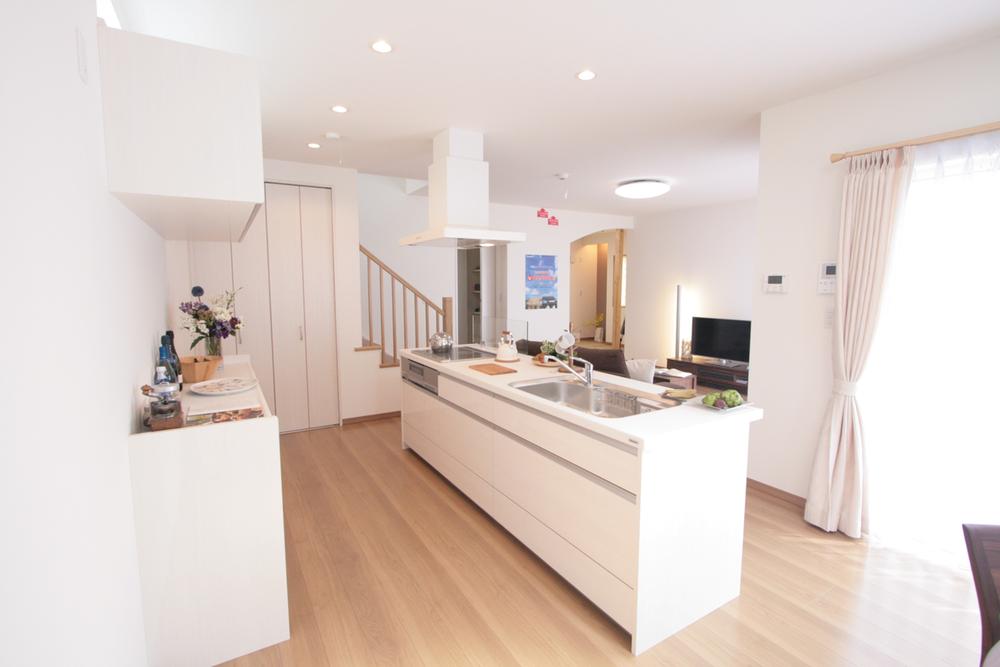 Taking advantage without wasting electricity, Cleaning of grills, comfortable-to-use with easy IH cooking heater. Since the top plate has no irregularities, Will be clean in just wipe quickly be boiling over. Daily care is a simple gap-less sink does not accumulate dirt because there is no seam between the counter and sink. Full slide storage of large capacity has also become easy to remove the back of the thing, not the left pull.
電気をムダなく活かし、グリルのお掃除もラクで快適に使えるIHクッキングヒーター。トッププレートは凸凹がないので、吹きこぼれてもさっと拭くだけでキレイになります。毎日のお手入れが簡単なスキマレスシンクはカウンターとシンクの間に継ぎ目がないので汚れが溜まりません。大容量のフルスライド収納は引き残しがなく奥の物も取り出しやすくなっています。
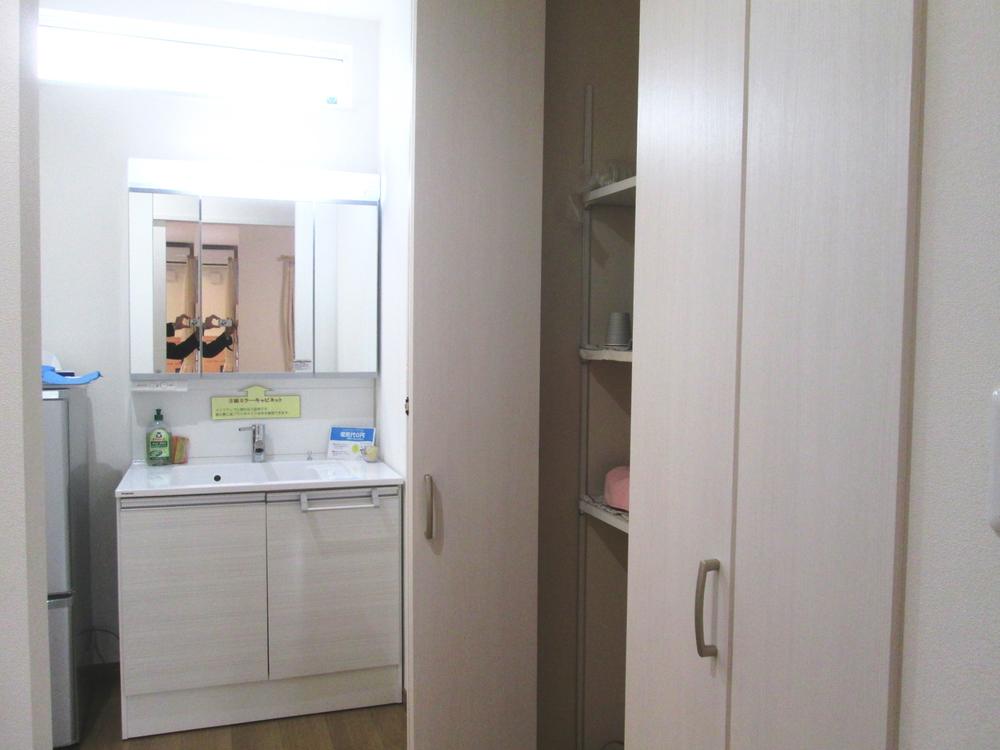 Easy-to-use vanity wide 900mm is put a small to a large bowl counter, Mirror back with storage that can plenty of storage. It can be stored while charging, such as one at a time there is a power outlet electric toothbrush and shaver to the left and right housing portion. Mirror that does not fog in the electricity bill zero is not cloudy even in the steam of the bath up. You can store plenty, such as wash room also has a closet change of clothes and towels.
ワイド900mmで使いやすい洗面化粧台は大きなボールに小物の置けるカウンター、たっぷりと収納ができるミラー裏収納付き。左右収納部に1つずつコンセントがあり電動歯ブラシやシェーバーなど充電しながら収納できます。電気代ゼロでくもらないミラーはお風呂上がりの湯気でもくもりません。洗面室内にもクローゼットがあり着替えやタオルなどたっぷり収納できます。
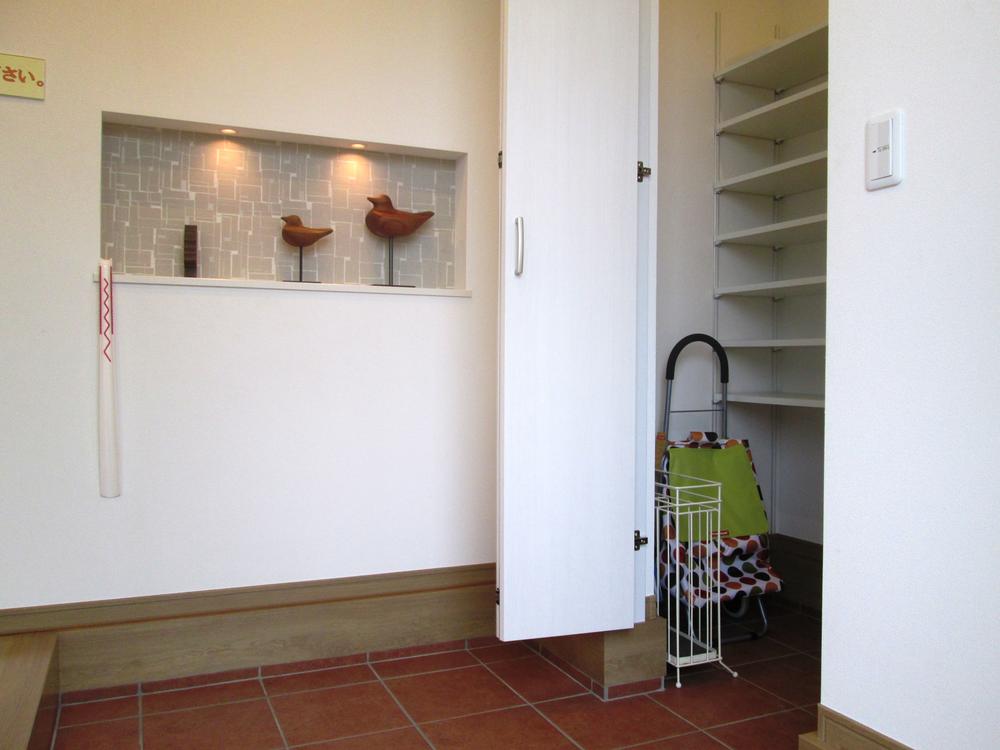 You can use a very convenient because the dirt floor space followed by the entrance can be placed as it is, such as such as a stroller or wet umbrella.
玄関と続く土間スペースにはベビーカーや濡れた傘などなどそのまま置くことができるので大変便利に利用することができます。
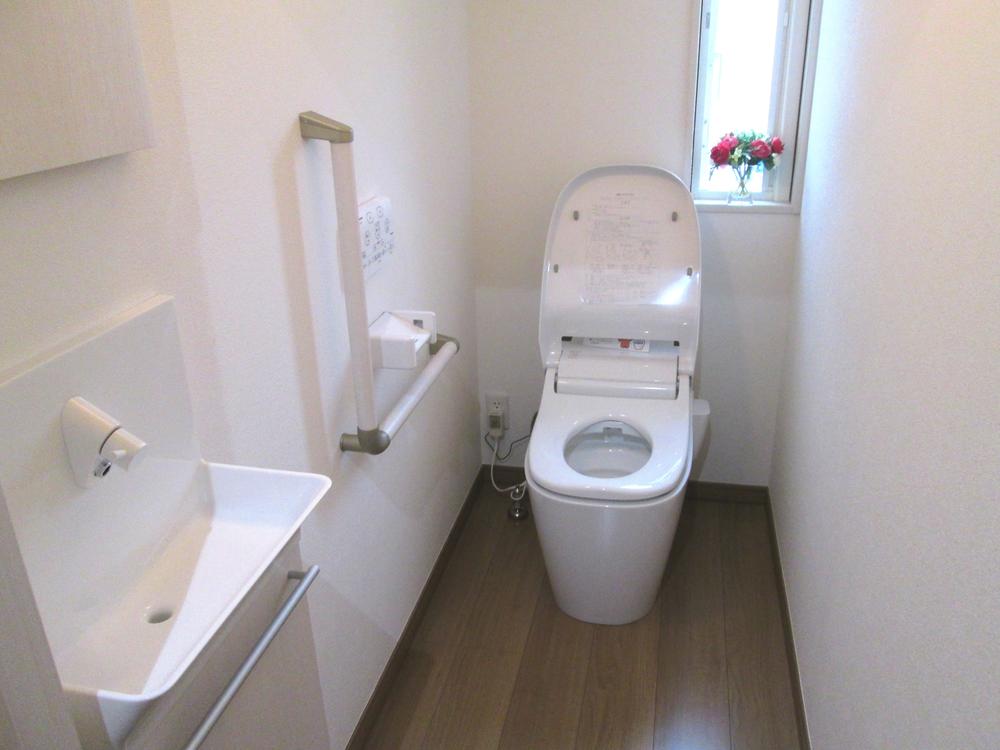 2 types of intense fall bubble and the water is vigorously turning to us to clean the toilet every time the flow in the spiral flow of water to remove the dirt and fully automatic cleaning toilet of foam. New material of organic glass system rather than the traditional pottery is not fixed to the water red surface for water repellency. It is also happy to daily care in the dirt accumulation there is no Sukimaresu design because there is no seam.
2種類の泡の激落ちバブルと水が勢いよく旋回して汚れを落とすスパイラル水流で流すたびに便器をきれいにしてくれる全自動お掃除トイレ。従来の陶器ではなく有機ガラス系の新素材ははっ水性のため水アカが表面に固着しません。継ぎ目がないので汚れだまりがないスキマレス設計で毎日のお手入れもラクラクです。
Primary school小学校 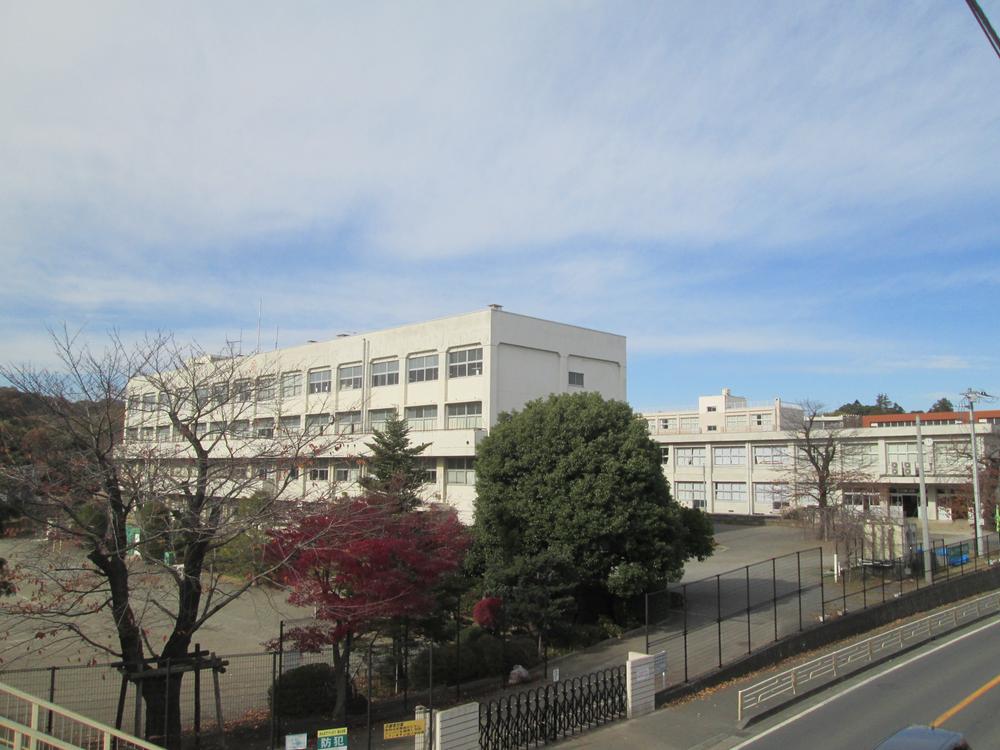 Kawajiri to elementary school 1100m
川尻小学校まで1100m
Junior high school中学校 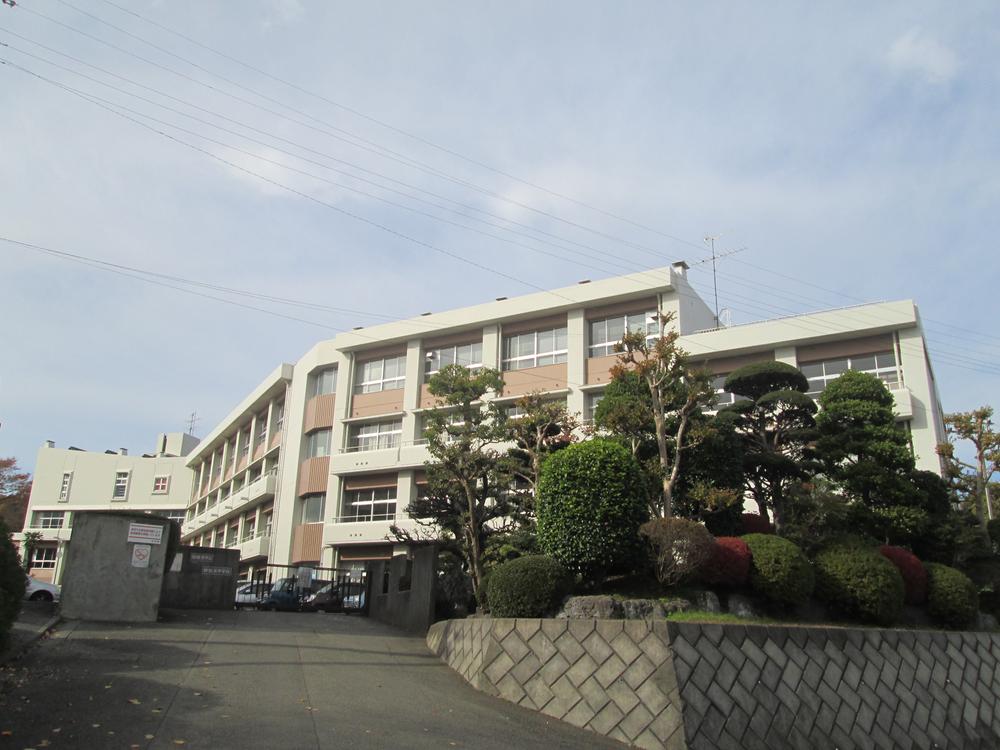 1300m to Sagami hill junior high school
相模丘中学校まで1300m
Home centerホームセンター 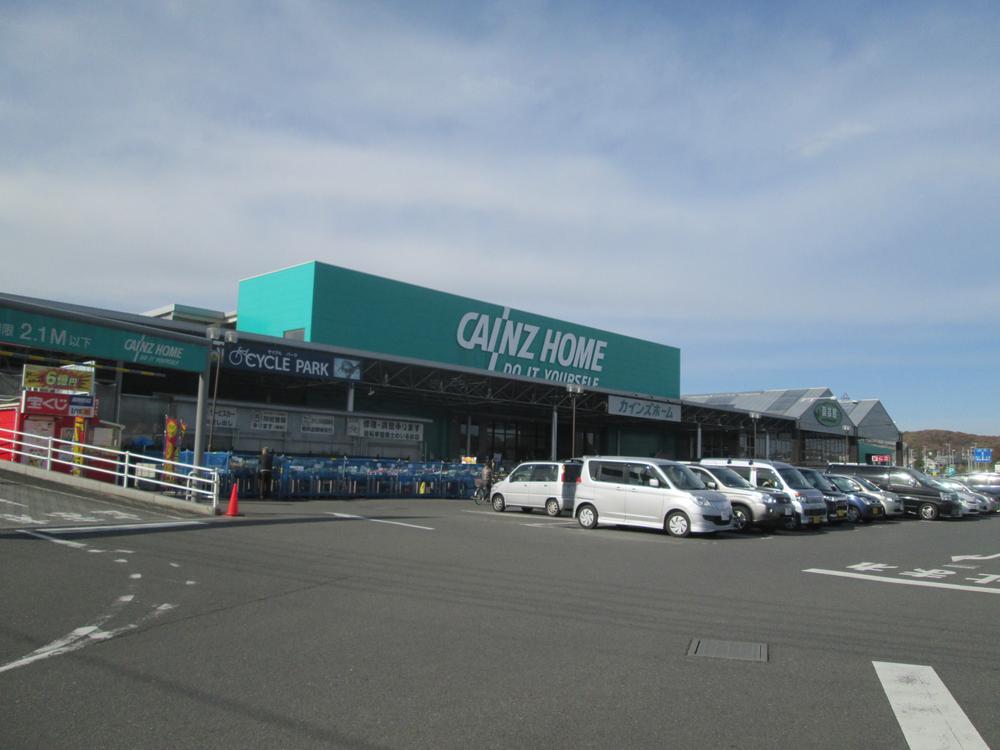 Cain 300m to the home
カインズホームまで300m
Supermarketスーパー 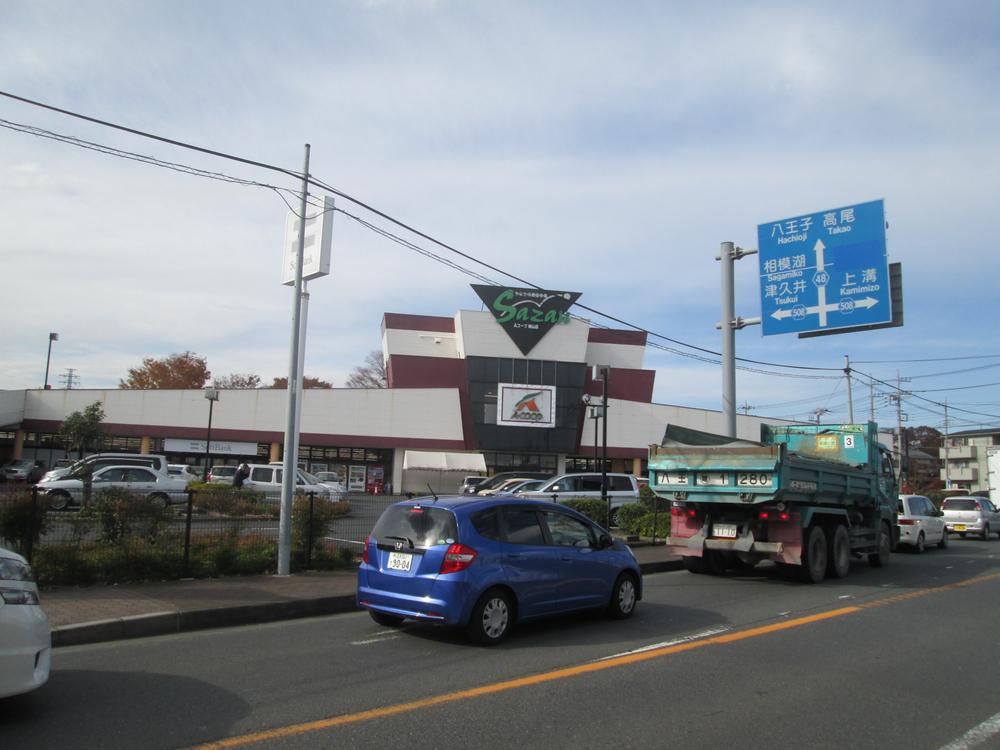 500m to A Co-op
Aコープまで500m
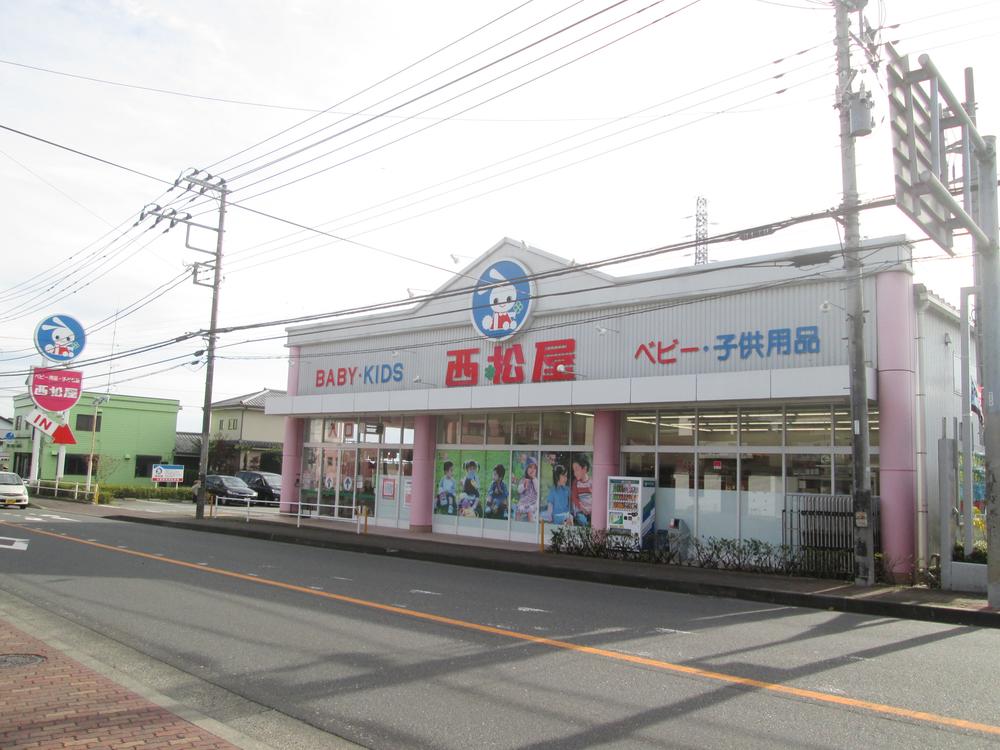 500m to Nishimatsuya
西松屋まで500m
Location
| 

































