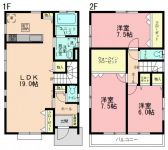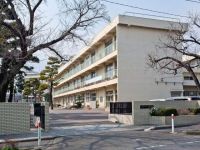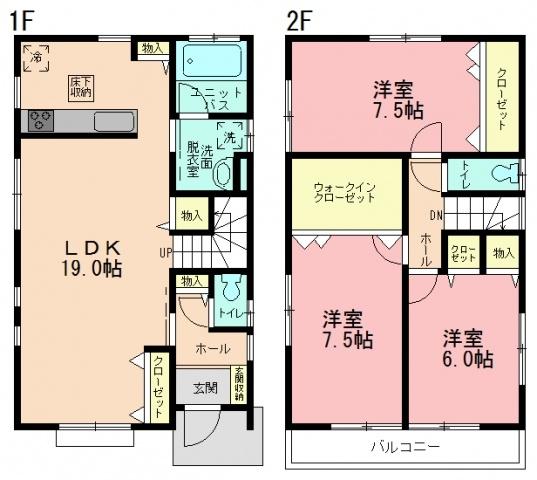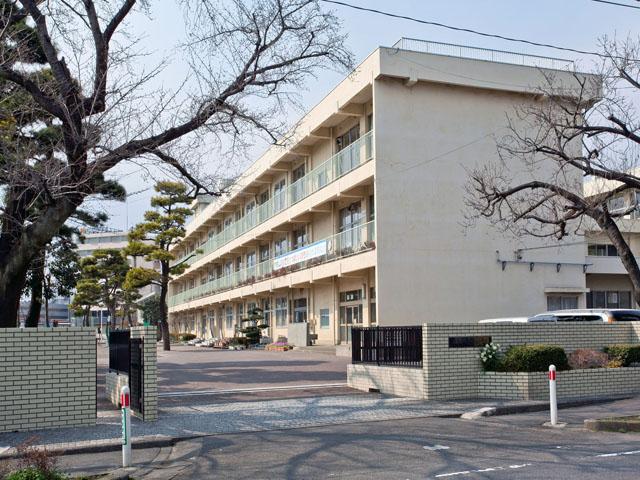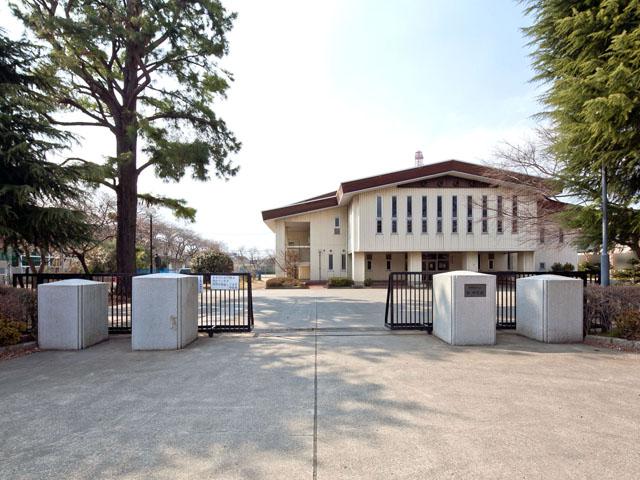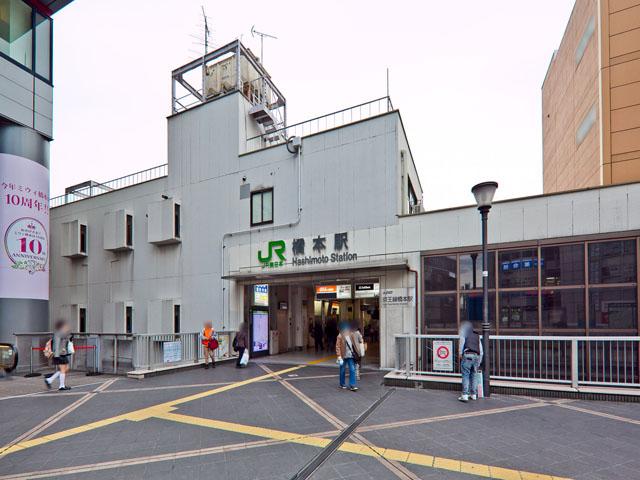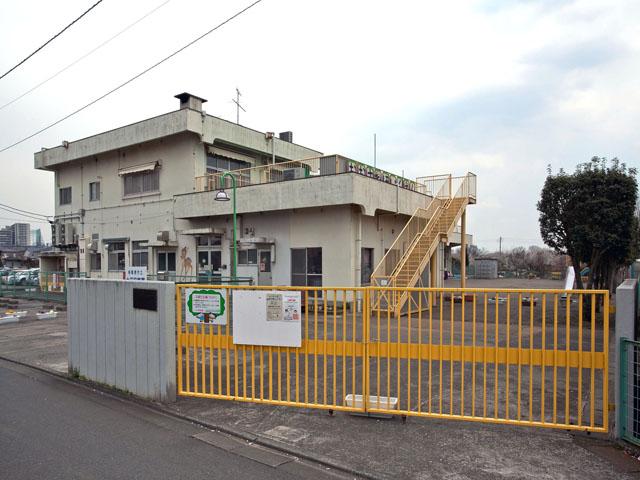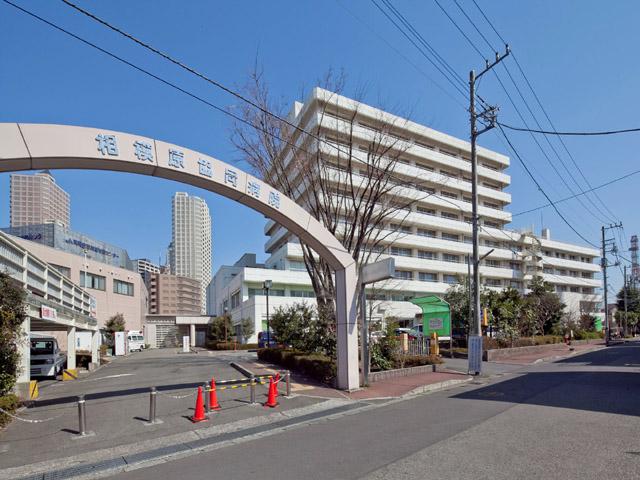|
|
Sagamihara City, Kanagawa Prefecture Midori-ku
神奈川県相模原市緑区
|
|
JR Yokohama Line "Hashimoto" walk 10 minutes
JR横浜線「橋本」歩10分
|
|
3 routes available in the "Hashimoto" station a 10-minute walk. Spacious walk-in closet with. All room 6 quires more leeway certain floor plan.
3路線利用可能の「橋本」駅徒歩10分。広々ウォークインクローゼット付。全居室6帖以上のゆとりある間取り。
|
|
I'm happy also to a busy morning, "Hashimoto" station a 10-minute walk. Rich 3 lines available for convenience. All the room are six quires more leeway 3LDK. Real estate of footwork, Machida ・ We will introduce a brand new listing with a focus on Sagamihara to customers. If you are looking for a new construction property of "Sagamihara Green Ward Nishihashimoto", I'd love to, Please leave the footwork of real estate. Basic packing method. First floor electric shutter ・ Surface lattice. Smoke detector. Hashimoto Elementary School (390m) ・ Asahi Junior High School (470m).
忙しい朝にもうれしい「橋本」駅徒歩10分。利便性に豊かな3路線利用可能。全居室6帖以上のゆとりある3LDK。不動産のフットワークは、町田・相模原を中心とした新築物件情報をお客様に紹介致しております。 「相模原市緑区西橋本」の新築物件をお探しなら、是非、不動産のフットワークにお任せ下さい。基礎パッキン工法。1階電動シャッター・面格子。住宅用火災警報器。橋本小学校(390m)・旭中学校(470m)。
|
Features pickup 特徴ピックアップ | | 2 along the line more accessible / System kitchen / Bathroom Dryer / Washbasin with shower / Face-to-face kitchen / 2-story / Warm water washing toilet seat / Underfloor Storage / TV monitor interphone / Walk-in closet / City gas 2沿線以上利用可 /システムキッチン /浴室乾燥機 /シャワー付洗面台 /対面式キッチン /2階建 /温水洗浄便座 /床下収納 /TVモニタ付インターホン /ウォークインクロゼット /都市ガス |
Price 価格 | | 43,500,000 yen 4350万円 |
Floor plan 間取り | | 3LDK 3LDK |
Units sold 販売戸数 | | 1 units 1戸 |
Total units 総戸数 | | 1 units 1戸 |
Land area 土地面積 | | 112.19 sq m (33.93 tsubo) (Registration) 112.19m2(33.93坪)(登記) |
Building area 建物面積 | | 98.53 sq m (29.80 tsubo) (Registration) 98.53m2(29.80坪)(登記) |
Driveway burden-road 私道負担・道路 | | Nothing, Southwest 4m width 無、南西4m幅 |
Completion date 完成時期(築年月) | | April 2014 2014年4月 |
Address 住所 | | Sagamihara City, Kanagawa Prefecture Midori Ward Nishihashimoto 1-1993-3 神奈川県相模原市緑区西橋本1-1993-3 |
Traffic 交通 | | JR Yokohama Line "Hashimoto" walk 10 minutes
Keio Sagamihara Line "Hashimoto" walk 10 minutes
JR Sagami Line "Hashimoto" walk 10 minutes JR横浜線「橋本」歩10分
京王相模原線「橋本」歩10分
JR相模線「橋本」歩10分
|
Related links 関連リンク | | [Related Sites of this company] 【この会社の関連サイト】 |
Person in charge 担当者より | | Personnel footwork Sales Department 担当者フットワーク営業部 |
Contact お問い合せ先 | | TEL: 0800-603-1138 [Toll free] mobile phone ・ Also available from PHS
Caller ID is not notified
Please contact the "saw SUUMO (Sumo)"
If it does not lead, If the real estate company TEL:0800-603-1138【通話料無料】携帯電話・PHSからもご利用いただけます
発信者番号は通知されません
「SUUMO(スーモ)を見た」と問い合わせください
つながらない方、不動産会社の方は
|
Building coverage, floor area ratio 建ぺい率・容積率 | | 60% ・ 200% 60%・200% |
Time residents 入居時期 | | April 2014 schedule 2014年4月予定 |
Land of the right form 土地の権利形態 | | Ownership 所有権 |
Structure and method of construction 構造・工法 | | Wooden 2-story 木造2階建 |
Use district 用途地域 | | Industry 工業 |
Overview and notices その他概要・特記事項 | | Contact Person: footwork sales department, Facilities: Public Water Supply, This sewage, City gas, Building confirmation number: 0864, Parking: car space 担当者:フットワーク営業部、設備:公営水道、本下水、都市ガス、建築確認番号:0864、駐車場:カースペース |
Company profile 会社概要 | | <Mediation> Minister of Land, Infrastructure and Transport (3) No. 006318 (Corporation) All Japan Real Estate Association (Corporation) metropolitan area real estate Fair Trade Council member (Ltd.) footwork Yubinbango194-0022 Machida, Tokyo Morino 1-12-3 <仲介>国土交通大臣(3)第006318号(公社)全日本不動産協会会員 (公社)首都圏不動産公正取引協議会加盟(株)フットワーク〒194-0022 東京都町田市森野1-12-3 |
