New Homes » Kanto » Kanagawa Prefecture » Sagamihara Green Zone
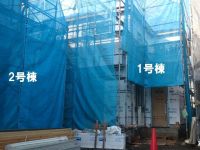 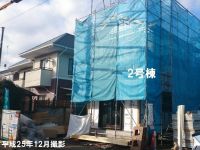
| | Sagamihara City, Kanagawa Prefecture Midori-ku 神奈川県相模原市緑区 |
| JR Yokohama Line "Hashimoto" 8 minutes Nihonmatsu chome walk 3 minutes by bus JR横浜線「橋本」バス8分二本松二丁目歩3分 |
| ■ Life Information ■ Up to about Gourmet City 114m (2 minute walk), About to Seven-Eleven 180m (walk about 3 minutes), Nihonmatsu up to elementary school about 484m (walk about 6 minutes), Uchide until junior high school about 987m (walk about 13 minutes) ■Life Information■グルメシティまで約114m(徒歩約2分)、セブンイレブンまで約180m(徒歩約3分)、二本松小学校まで約484m(徒歩約6分)、内出中学校まで約987m(徒歩約13分) |
Features pickup 特徴ピックアップ | | 2 along the line more accessible / System kitchen / LDK15 tatami mats or more / Bathroom 1 tsubo or more / 2-story 2沿線以上利用可 /システムキッチン /LDK15畳以上 /浴室1坪以上 /2階建 | Price 価格 | | 37,800,000 yen ~ 41,800,000 yen 3780万円 ~ 4180万円 | Floor plan 間取り | | 4LDK 4LDK | Units sold 販売戸数 | | 6 units 6戸 | Land area 土地面積 | | 125.37 sq m ~ 150.05 sq m (registration) 125.37m2 ~ 150.05m2(登記) | Building area 建物面積 | | 99.36 sq m ~ 105.58 sq m (registration) 99.36m2 ~ 105.58m2(登記) | Driveway burden-road 私道負担・道路 | | [Road width] 1 ~ 4 Building: South 6m public road, 5 ・ 6 Building: East 4m public road [Alley-like partial area] 1 Building: about 38.04 sq m , 4 Building: about 37.78 sq m , 5 Building: about 32.42 sq m 【道路幅】1 ~ 4号棟:南6m公道、5・6号棟:東4m公道 【路地状部分面積】1号棟:約38.04m2、4号棟:約37.78m2、5号棟:約32.42m2 | Completion date 完成時期(築年月) | | January 2014 late schedule 2014年1月下旬予定 | Address 住所 | | Sagamihara City, Kanagawa Prefecture Midori-ku Nihonmatsu 3 神奈川県相模原市緑区二本松3 | Traffic 交通 | | JR Yokohama Line "Hashimoto" 8 minutes Nihonmatsu chome walk 3 minutes by bus
Keio Sagamihara Line "Hashimoto" 8 minutes Nihonmatsu chome walk 3 minutes by bus JR横浜線「橋本」バス8分二本松二丁目歩3分
京王相模原線「橋本」バス8分二本松二丁目歩3分
| Contact お問い合せ先 | | Sumitomo Forestry Home Service Co., Ltd. Machida TEL: 0800-603-0256 [Toll free] mobile phone ・ Also available from PHS
Caller ID is not notified
Please contact the "saw SUUMO (Sumo)"
If it does not lead, If the real estate company 住友林業ホームサービス(株)町田店TEL:0800-603-0256【通話料無料】携帯電話・PHSからもご利用いただけます
発信者番号は通知されません
「SUUMO(スーモ)を見た」と問い合わせください
つながらない方、不動産会社の方は
| Building coverage, floor area ratio 建ぺい率・容積率 | | Kenpei rate: 50%, Volume ratio: 80% 建ペい率:50%、容積率:80% | Time residents 入居時期 | | February 2014 early schedule 2014年2月上旬予定 | Land of the right form 土地の権利形態 | | Ownership 所有権 | Structure and method of construction 構造・工法 | | Wooden 2-story 木造2階建 | Use district 用途地域 | | One low-rise 1種低層 | Overview and notices その他概要・特記事項 | | Building confirmation number: the H25 building certification No. KBI02583 other 建築確認番号:第H25確認建築KBI02583号 他 | Company profile 会社概要 | | <Mediation> Minister of Land, Infrastructure and Transport (14) Article 000220 No. Sumitomo Forestry Home Service Co., Ltd. Machida Yubinbango194-0022 Tokyo Machida Morino 1-33-11 Machida Morino building first floor <仲介>国土交通大臣(14)第000220号住友林業ホームサービス(株)町田店〒194-0022 東京都町田市森野1-33-11 町田森野ビル1階 |
Local appearance photo現地外観写真 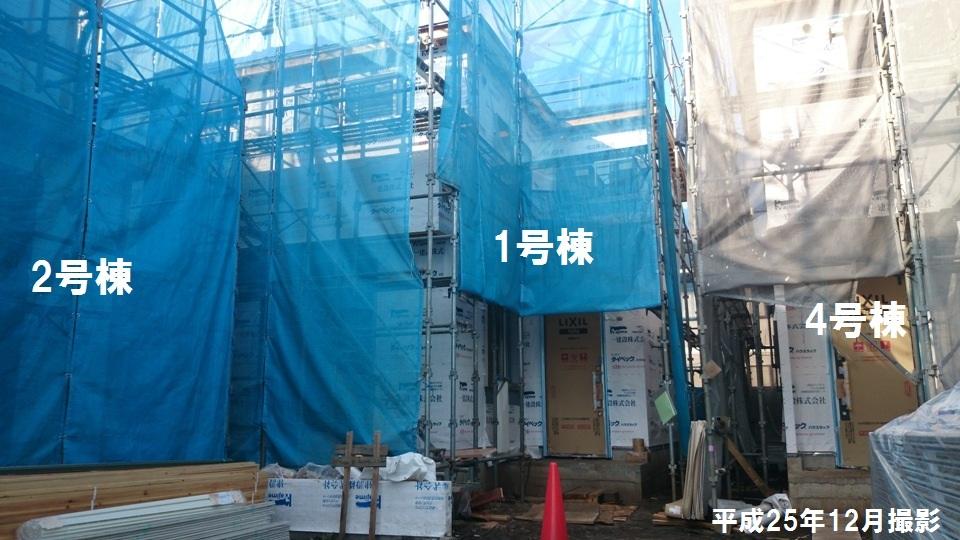 Local (12 May 2013) Shooting
現地(2013年12月)撮影
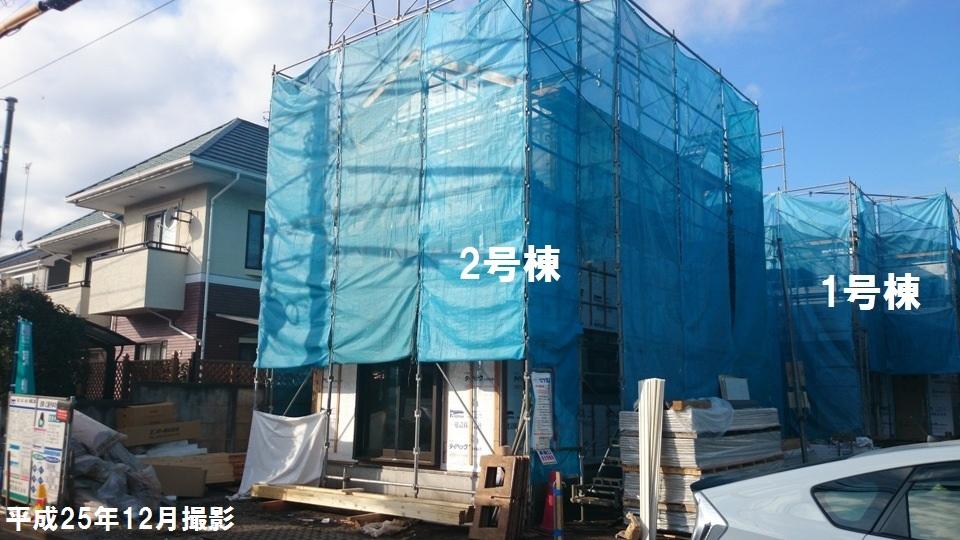 Local (12 May 2013) Shooting
現地(2013年12月)撮影
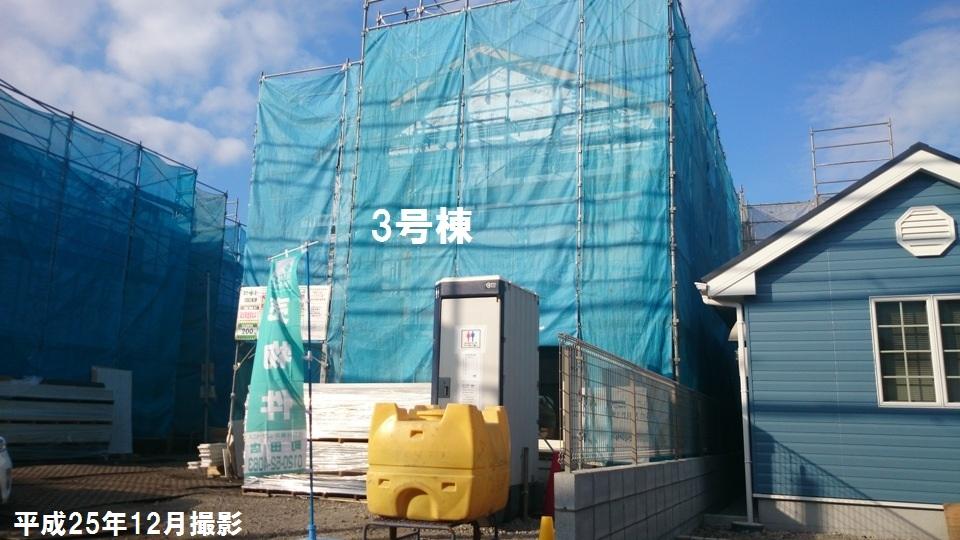 Local (12 May 2013) Shooting
現地(2013年12月)撮影
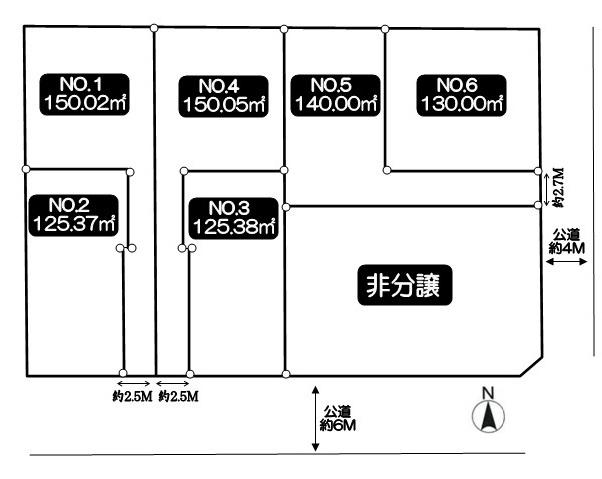 The entire compartment Figure
全体区画図
Floor plan間取り図 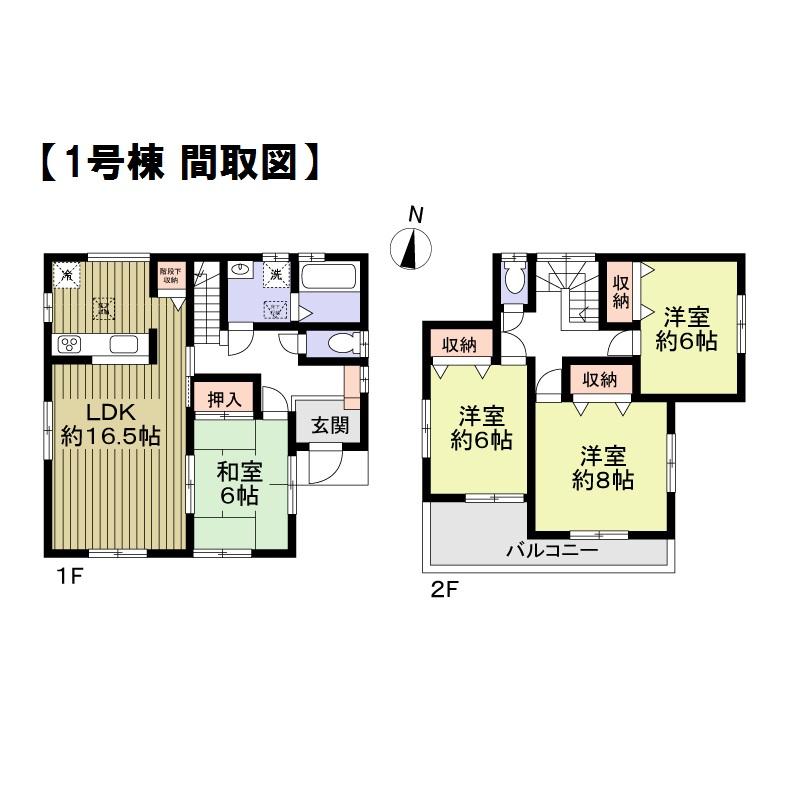 (1 Building), Price 38,800,000 yen, 4LDK, Land area 150.02 sq m , Building area 105.58 sq m
(1号棟)、価格3880万円、4LDK、土地面積150.02m2、建物面積105.58m2
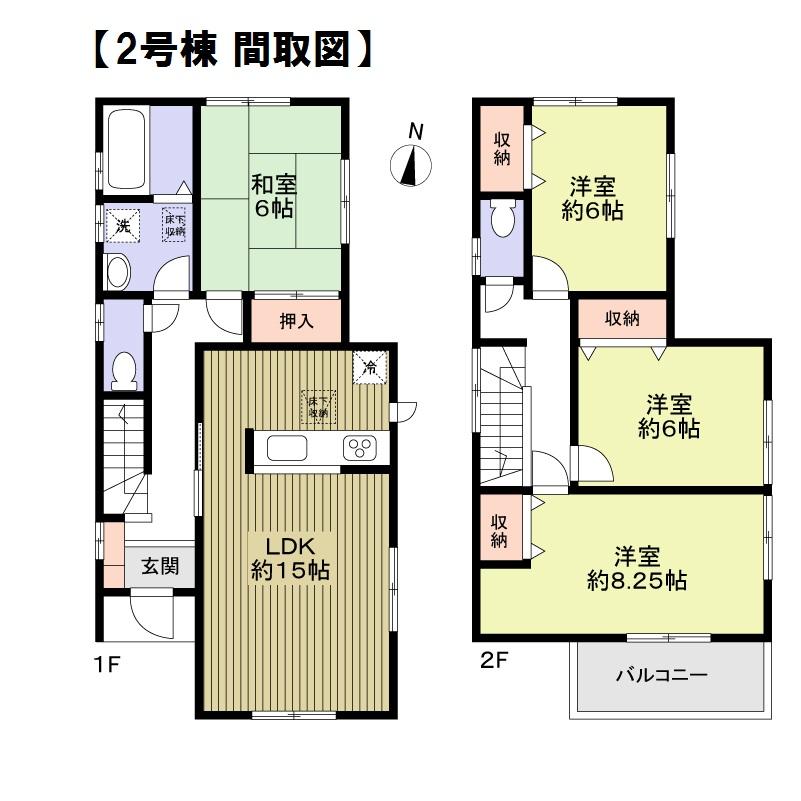 (Building 2), Price 40,800,000 yen, 4LDK, Land area 125.37 sq m , Building area 100.19 sq m
(2号棟)、価格4080万円、4LDK、土地面積125.37m2、建物面積100.19m2
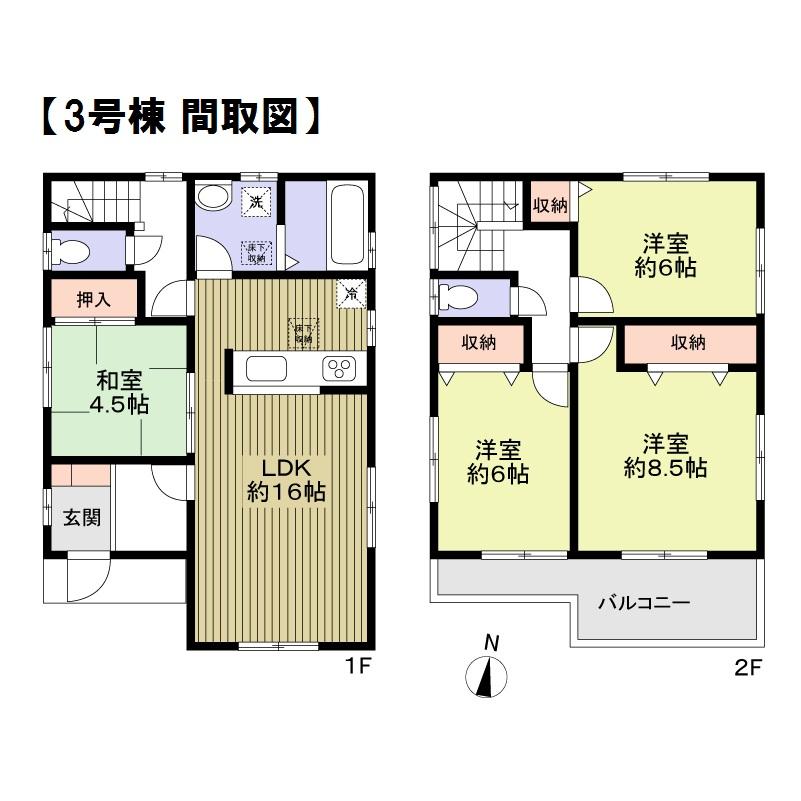 (3 Building), Price 41,800,000 yen, 4LDK, Land area 125.38 sq m , Building area 99.36 sq m
(3号棟)、価格4180万円、4LDK、土地面積125.38m2、建物面積99.36m2
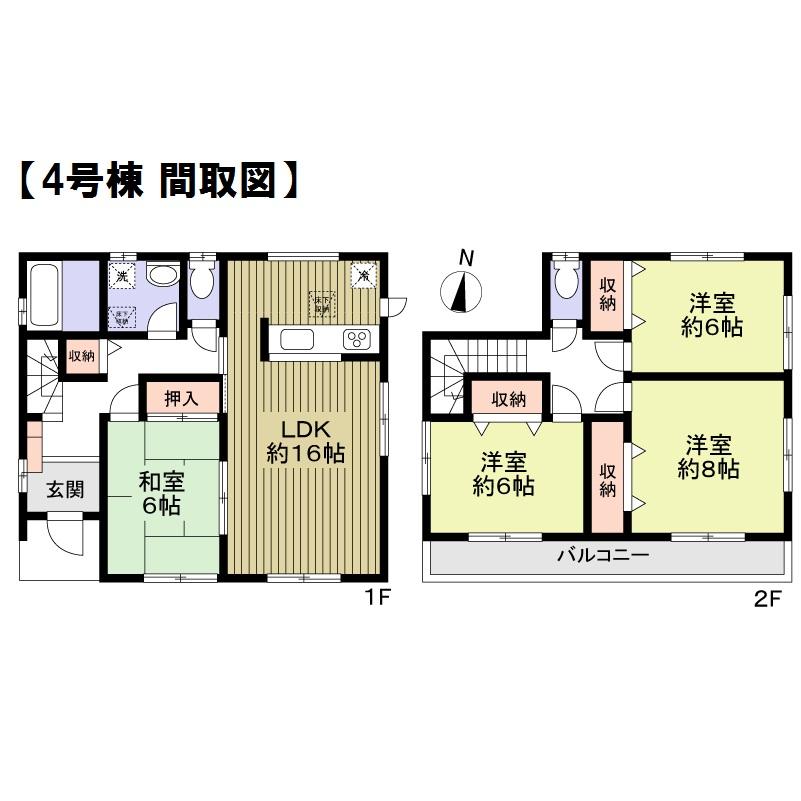 (4 Building), Price 37,800,000 yen, 4LDK, Land area 150.05 sq m , Building area 104.33 sq m
(4号棟)、価格3780万円、4LDK、土地面積150.05m2、建物面積104.33m2
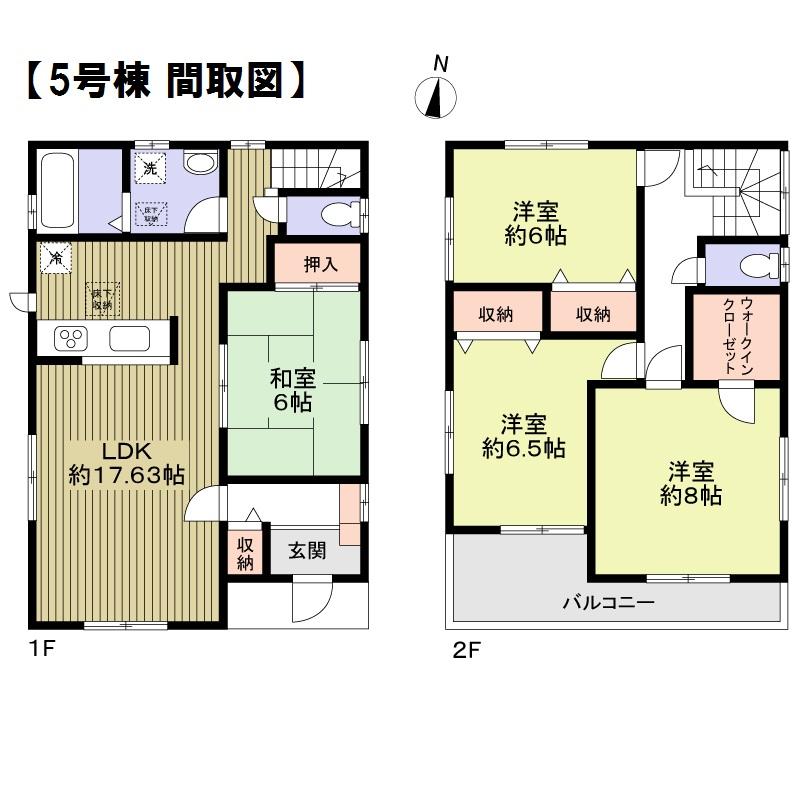 (5 Building), Price 39,800,000 yen, 4LDK, Land area 140 sq m , Building area 105.16 sq m
(5号棟)、価格3980万円、4LDK、土地面積140m2、建物面積105.16m2
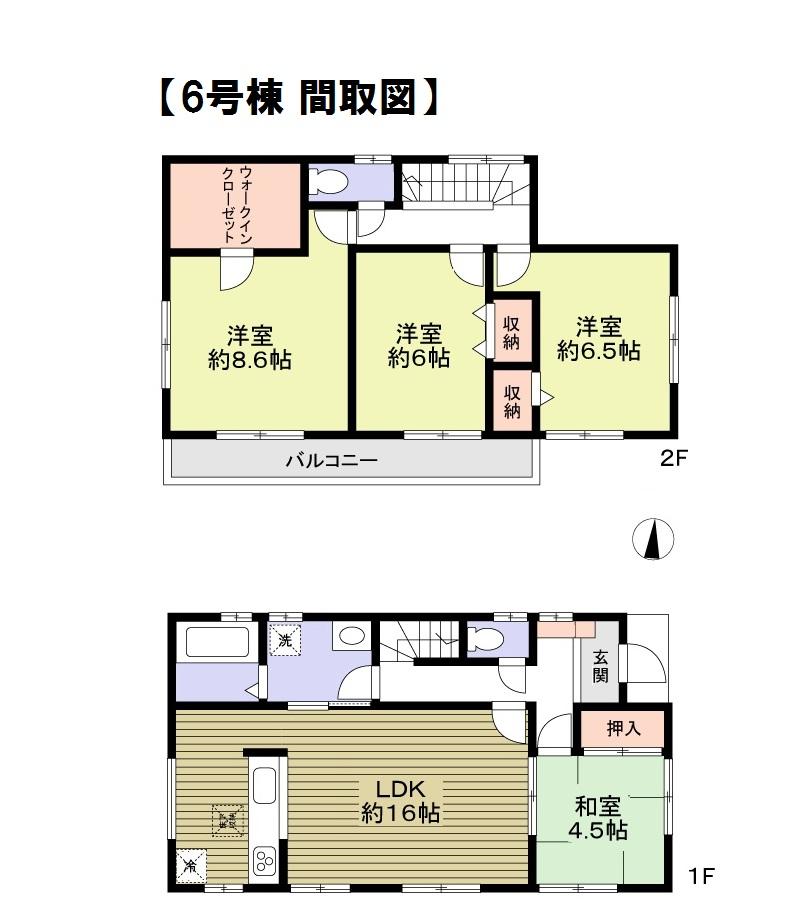 (6 Building), Price 40,800,000 yen, 4LDK, Land area 130 sq m , Building area 102.67 sq m
(6号棟)、価格4080万円、4LDK、土地面積130m2、建物面積102.67m2
Local appearance photo現地外観写真 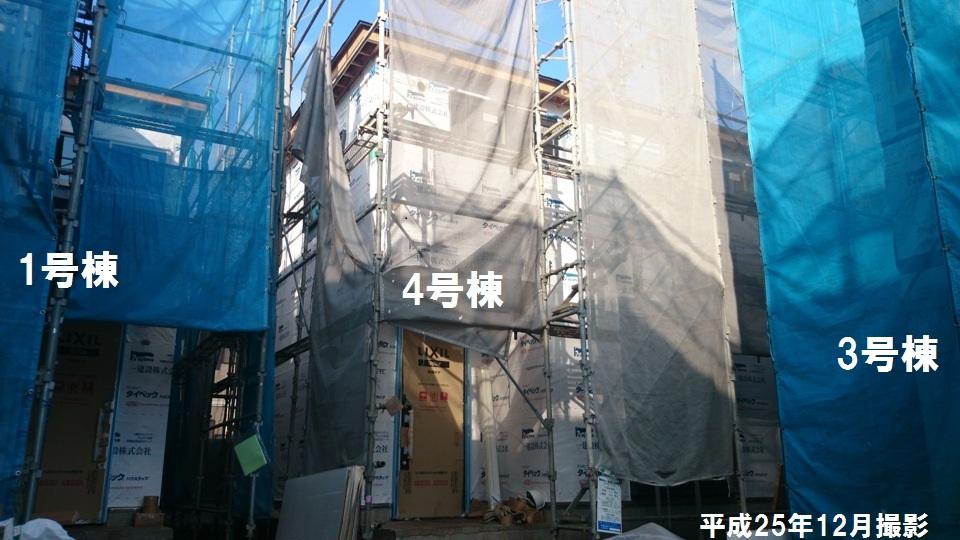 Local (12 May 2013) Shooting
現地(2013年12月)撮影
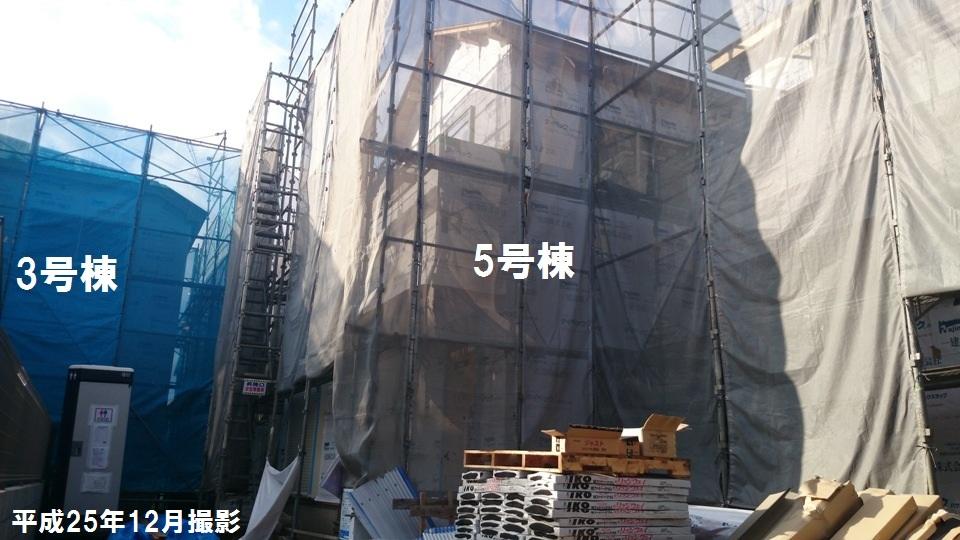 Local (12 May 2013) Shooting
現地(2013年12月)撮影
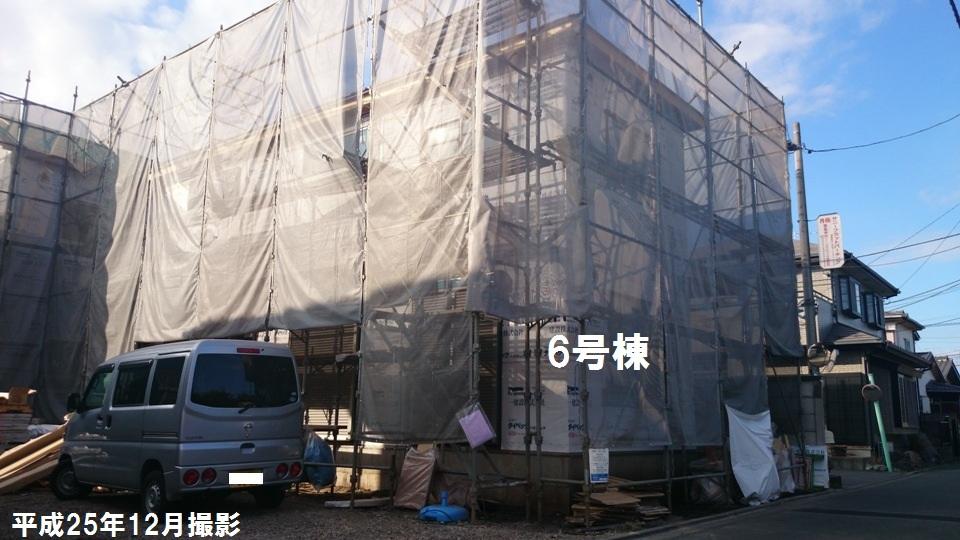 Local (12 May 2013) Shooting
現地(2013年12月)撮影
Location
|














